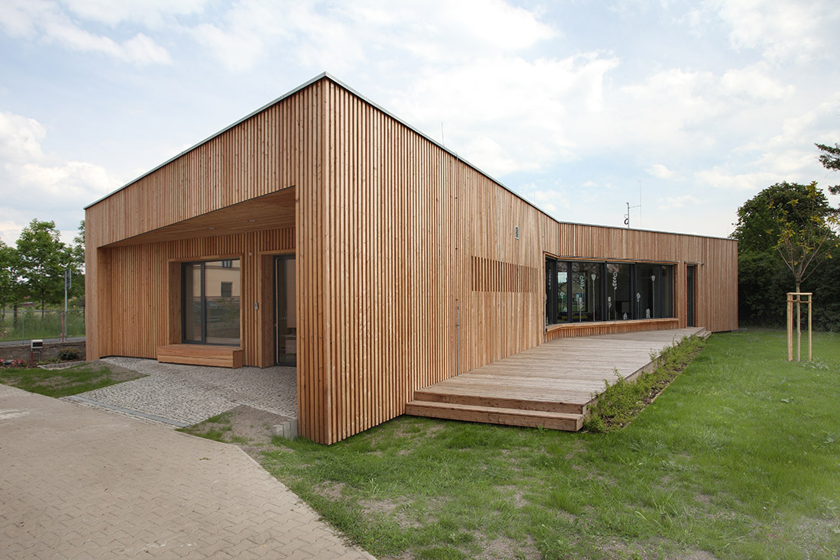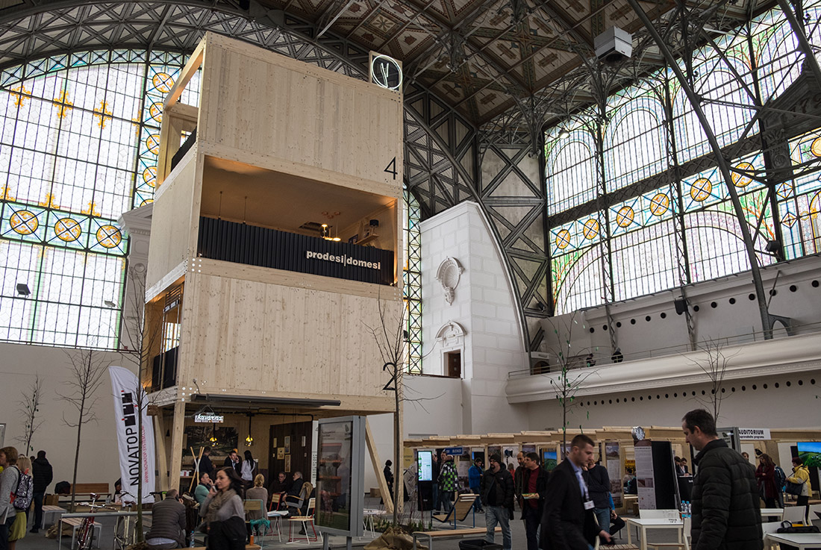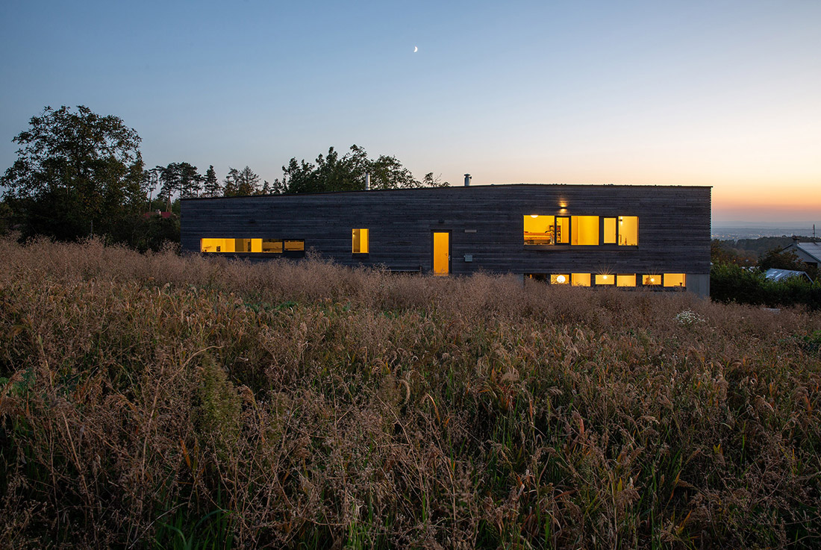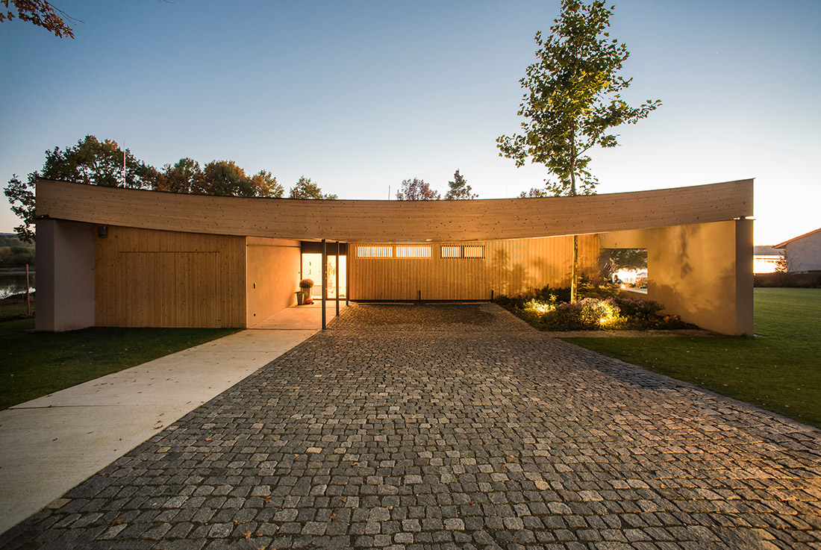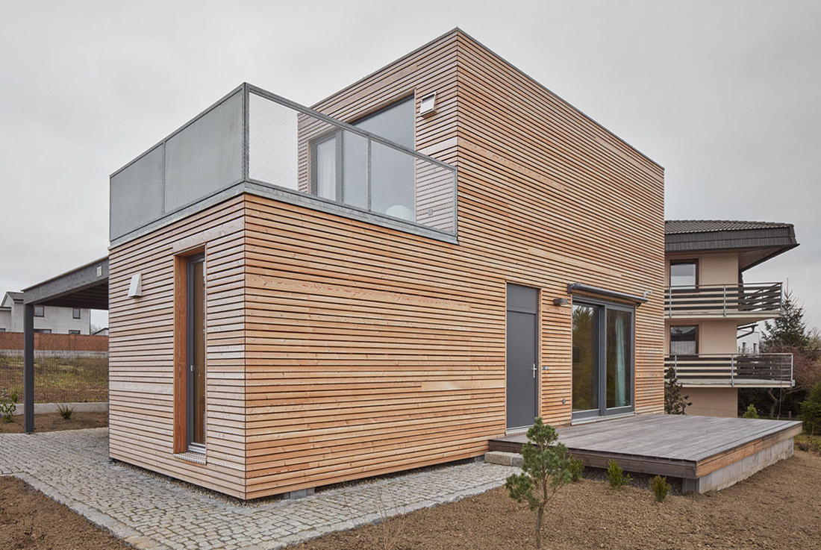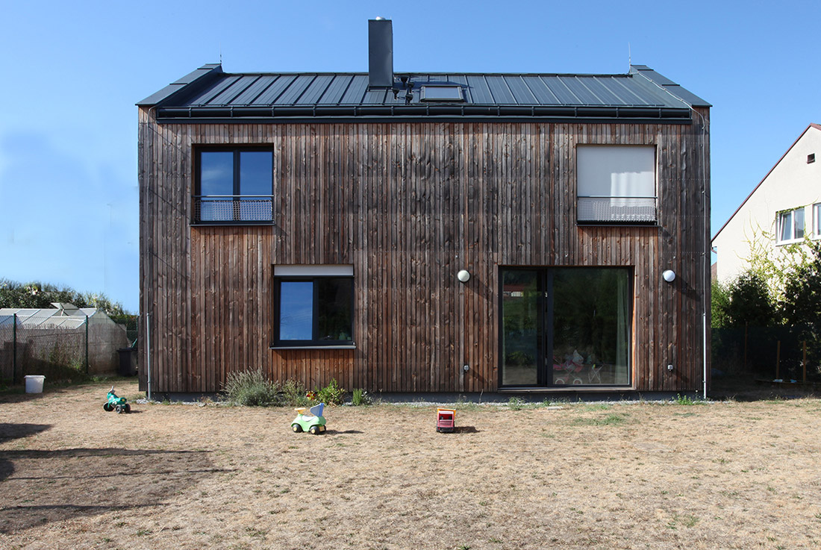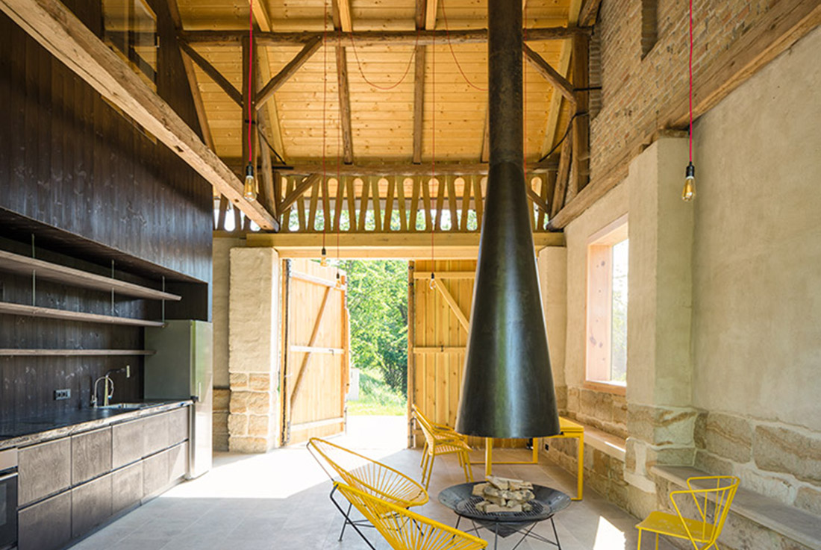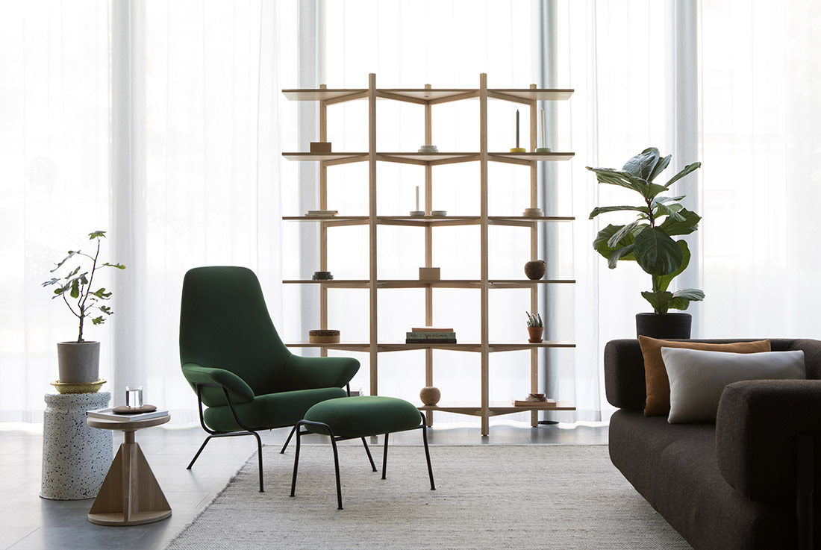NURSERY SCHOOL VŠETATY-PŘÍVORY by Prodesi/Domesi; Czech Republic
This new single-classroom building complements the existing nursery school with which it shares a plot serving for an outdoor stay of children. Its design uses the shape of the plot in such a
TOWER GROW UP! by Prodesi/Domesi; Czech Republic
Modifiable wooden tower Grow Up! This four-storey tower constructed from CLT panels was designed and built by a team of experts from the architectural studio Prodesi/Domesi with the aim to present the capabilities
HOUSE BY HOLY HILL by MOLOARCHITEKTI s.r.o.; Czech Republic
The site provides a unique views of the surrounding landscape and Pilgrimage Basilica of Our Lady of the Holy Hill. The site is quite narrow, sloping westwards and full of fruit trees. We situated the house
BOAT VILLA by A69 and Erik Hocke; Czech Republic
The house on the shore of the Jesenice dam close to Cheb was designed for a young family of four. The owners are keen yachters, and a place close to a shore was
FREEDOMEK SIXTY-ONE (MxS) by Atelier Stěpán s.r.o., Freedomky s.r.o.; Czech Republic
The “Sixty-one”, a home with the number Freedomky No.061, was assembled (to the surprise of neighbours) during one autumn Friday from 7 am to 3 pm, followed by the construction of the carport
FAMILY HOUSE IN LETY by Mimosa architekti; Czech Republic
After three years of conceiving and building works the house proposed for Markéta and Pavel and used by them and their son Štěpán formerly as a country chalet was approved as a family house
RECONSTRUCTION OF THE AGRICULTURAL HOUSE IN LOUBÍ by ATELIER SAD; Czech Republic
"A wise client is the alpha and omega of a successful project,". Architect-client collaboration is all the more important when it comes to modifying older houses, where many unexpected problems are required each
UTUKUTU – SPECTRA ROCKER
Spectra is a multifunctional toy, which stimulates the senses, awakens imagination, strengthens muscles and promotes the development of balance and of the art of magic. A simple spell suddenly turns the swing into a
AUDREY WOMEN’S BEDROOM by Helena Dařbujánová; Czech Republic
AUDREY WOMEN ́S BEDROOM Roman holiday... The 50 ́s... Audrey Hepburn... Who wouldn ́t wish to be a princess... The production is manufactured using current sources and presenting the best work of craftsmen ́s hands
ZIG ZAG SHELF
Made from high-quality oak or solid walnut, the clear-cut and screwless Zig Zag Shelf is all about pure function and simplicity. Inspired by the modern city dweller, the shelf is available in three sizes



