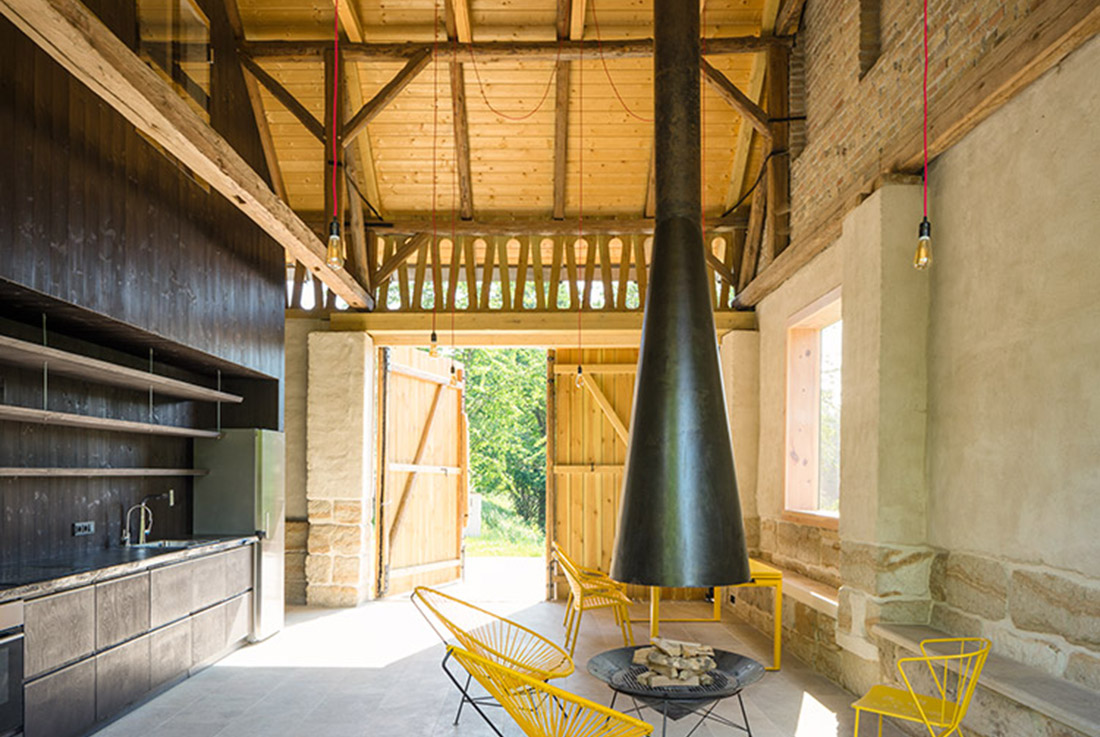
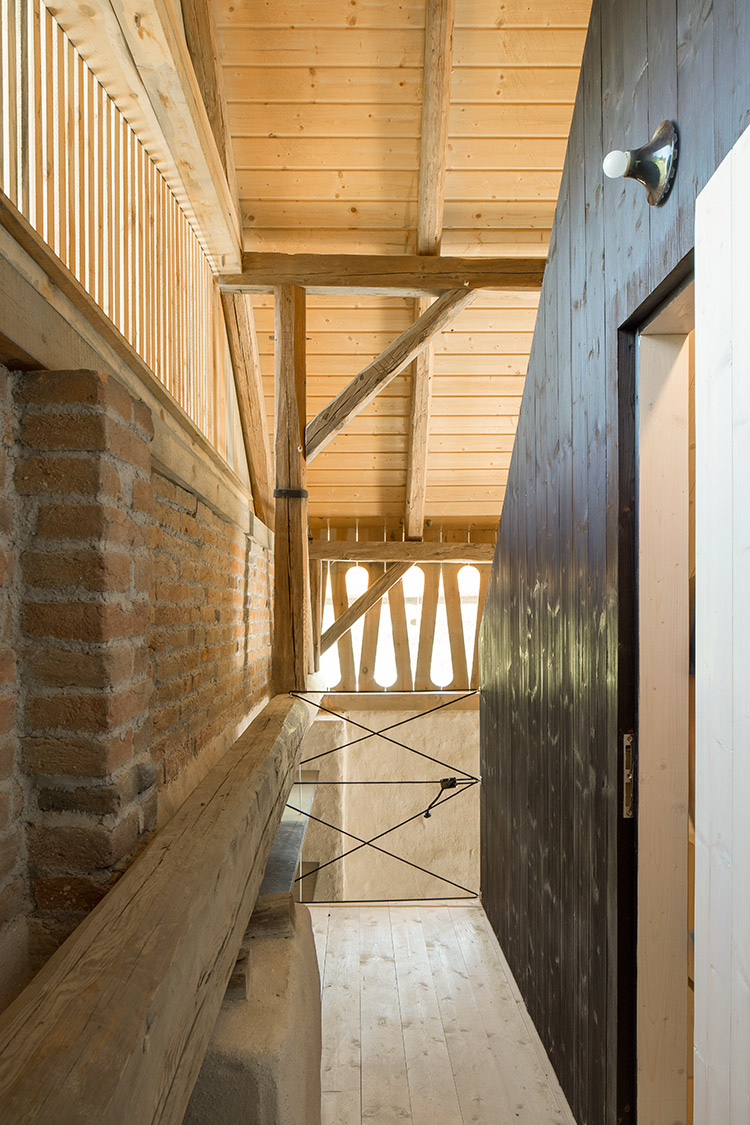
“A wise client is the alpha and omega of a successful project,”. Architect-client collaboration is all the more important when it comes to modifying older houses, where many unexpected problems are required each time, requiring operational solutions. During the unusual reconstruction of the old barn in the North Bohemian village, this cooperation proceeded smoothly, which was also reflected in the result.
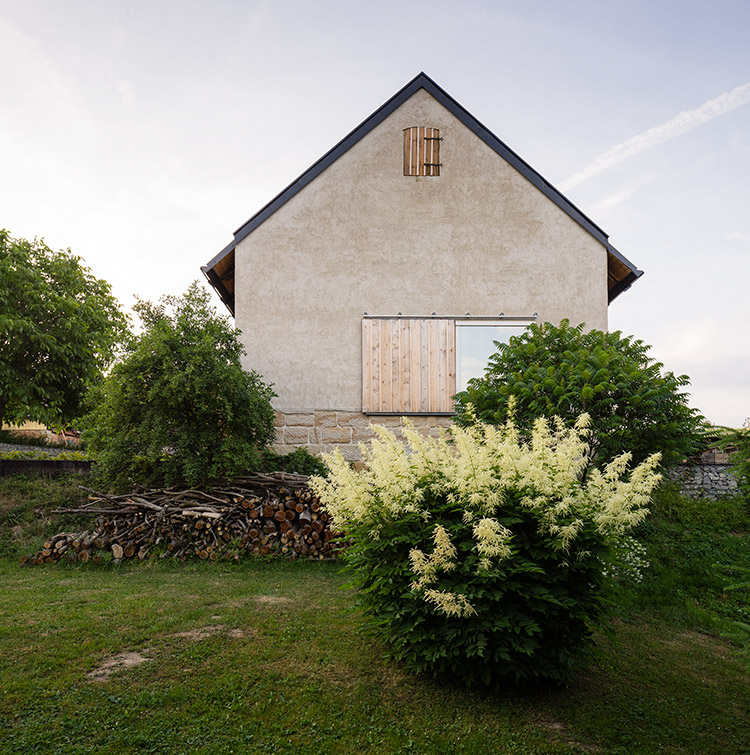
The barn in Loubí at Česká Lípa has been a family of the current owner since the 1940s. The family settled in a former German farm after World War II, but soon the barn remained a large farm, for the rest of the family was nationalized.
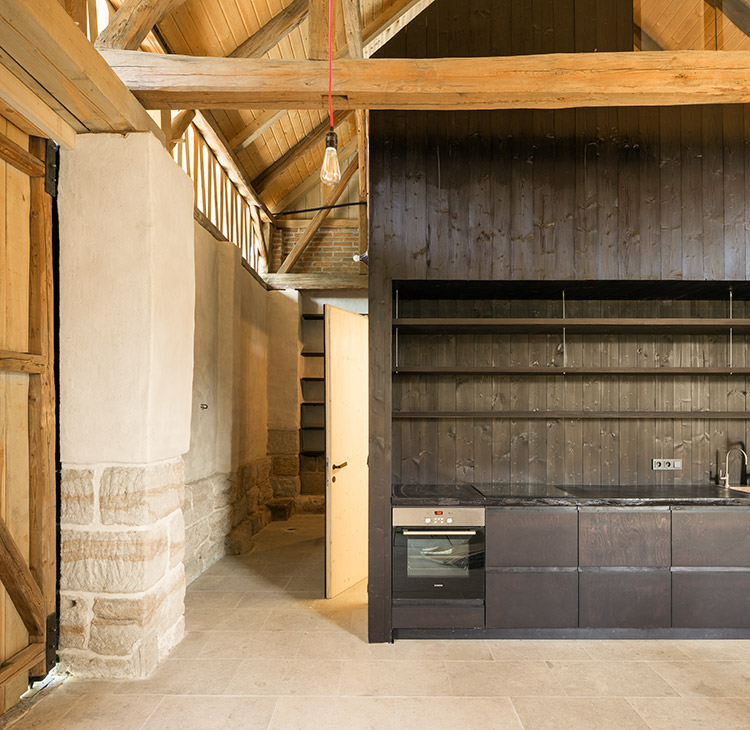
Until now, however, the barn has retained its quality, which we could follow during the recovery process. The combination of the beautiful surrounding nature with quality construction made of local materials creates in itself a unique atmosphere in which we and our investors have tried to bring a new life.
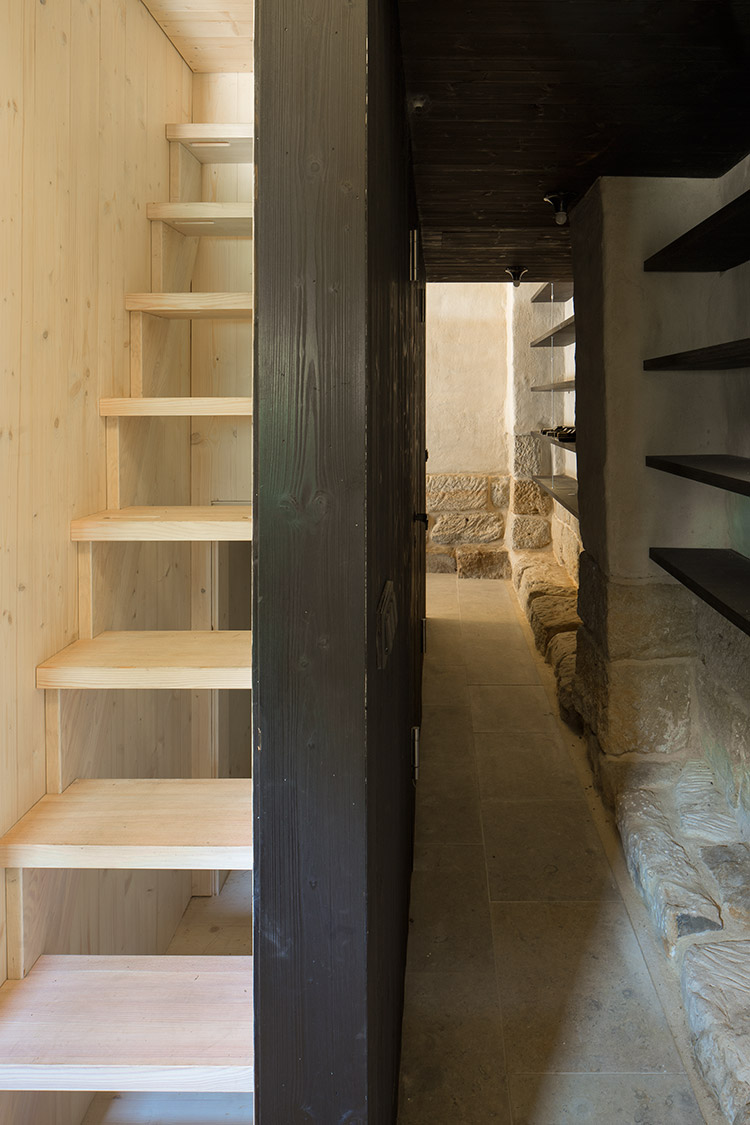
We accepted the reconstruction with respect. “Old farm buildings are beautiful buildings that don’t play anything. The function of aesthetics prevailed in their construction, “it was our credo. In order not to disturb the overall composition of the barn, we decided to insert a solitary wooden building into the defined volume of the building, which would satisfy the conditions of comfortable use of the house for recreation and at the same time preserve the existing structure.
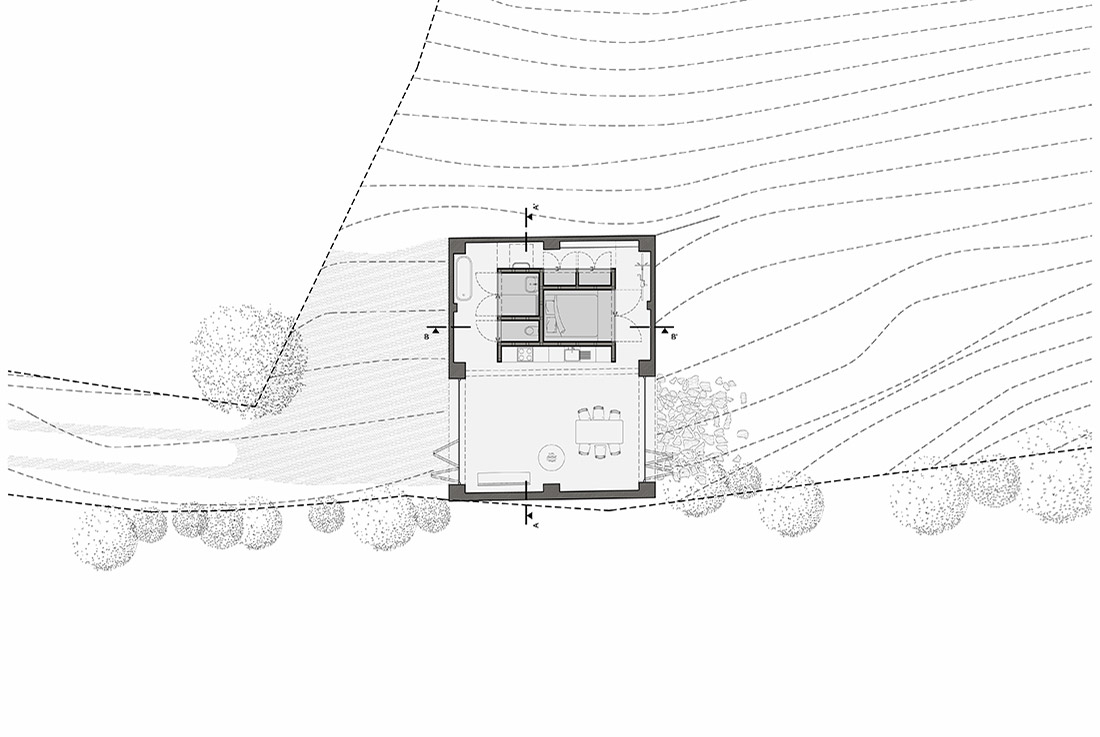
The original building, after reconstruction, has become a certain envelope protecting the residential core of wood – it is a house concept in the house. The inserted object conceals the bedroom, sanitary and technical facilities and the kitchen, which follows the main living area with an open fireplace located in the passage of the barn. In addition, a sheltered space with a view of the landscape was created by pushing the social space just under the barn roof.
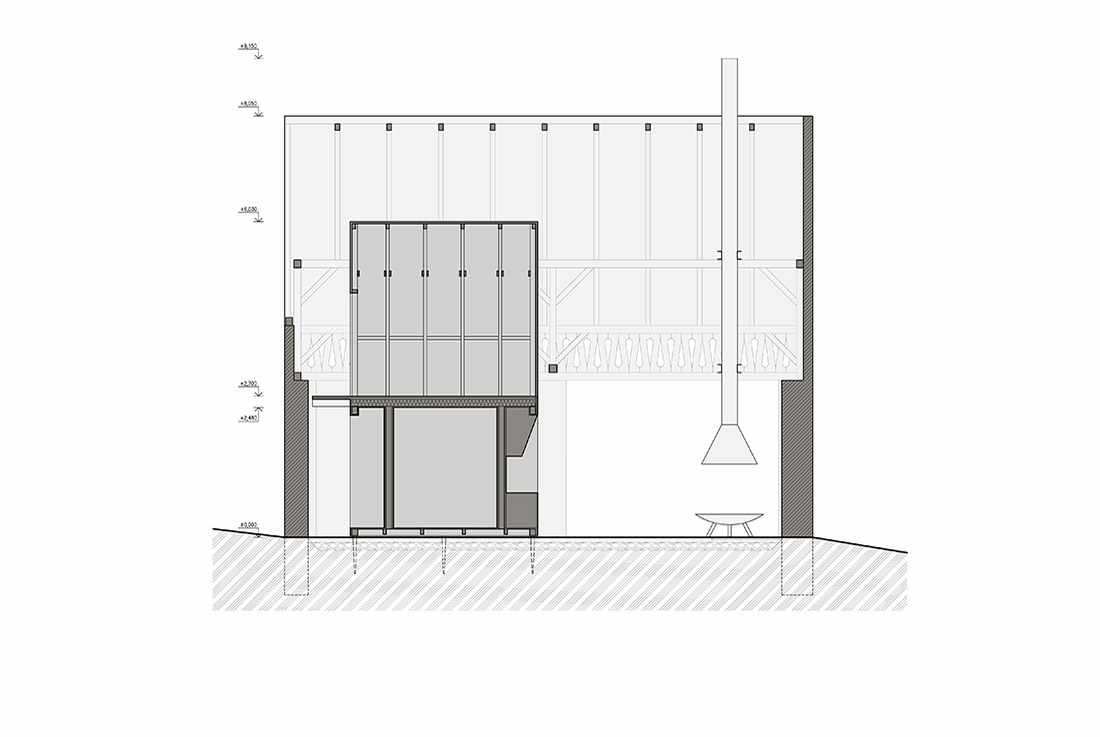
Due to the new function, it was necessary to provide sufficient daylight access to the inside of the barn. Thus, around the entire perimeter of the original masonry, the decoratively cut wooden formwork circulates, along with the gentle palletizing of the northern shield, inspired by the aesthetics of the local fruit and hop dryers, as well as natural ventilation. Architects approached a more significant solution in the case of the opposite walled gable, into which they broke the window to ensure the living space of the lighting from the south side as well.
We put great emphasis on material solutions to the new modifications. The village of Loubí was struck by an extensive fire in 1843, devastating most of the local timbered buildings. For the construction of later Classicist estates, therefore, mostly stone mined in the surrounding forests was used. They decided to continue with the local interconnection of construction and materials. The refurbished parts of the original barn were therefore complemented by new paginated stones found in the area.
This decision required constant contact with the building: “The building was a place where something new was still being created, in many cases unexpected. The project has become a game for which everyone involved has been set on fire. ”In addition to using local materials, an honest craftsmanship has helped the resulting barn look. Experienced craftsmen with strong ties to the site and the emerging part of our construction division MY76 participated in the construction.
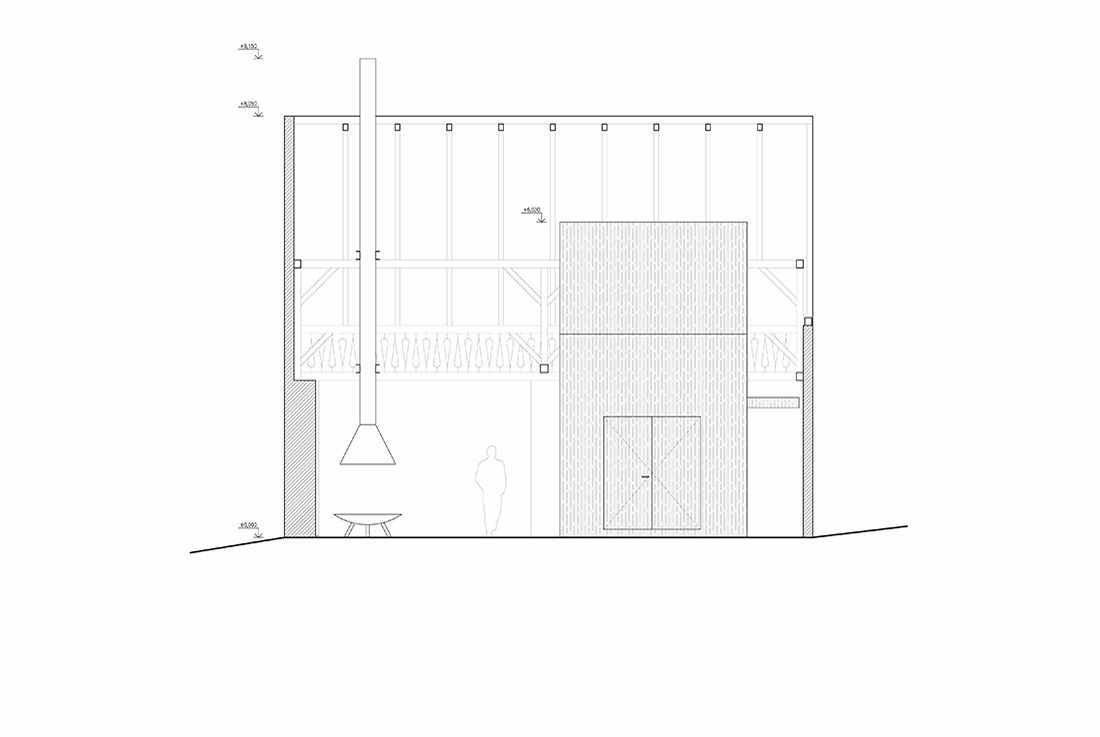
About the author:
Atelier SAD was founded in Prague in 2002 out of the initiative of architects and designers
Jerry Koza, Adam Jirkal, Martin Kalhous and engineer Tomáš Kalhous. Our team consist of 9 architects 2 ingenieers. We heve several permanent cooperators. Specialists for budgets, electro, HVAC, static, fire security etc. We are focusing on wide range of projects from the small scale of a private home to the large scale of apartment and office buildings. We have also completed several projects at the opposite edge of architectual field like advanced bridge constructions, retail network of gas stations or art monuments. Our goal is clients satisfaction. We are able to respect traditional values in combination with contemporary architecture and ingenious engineering solutions, use new technologies and sophisticated craft and building processing. Our team of skillful creators can work on projects of different scales and types.
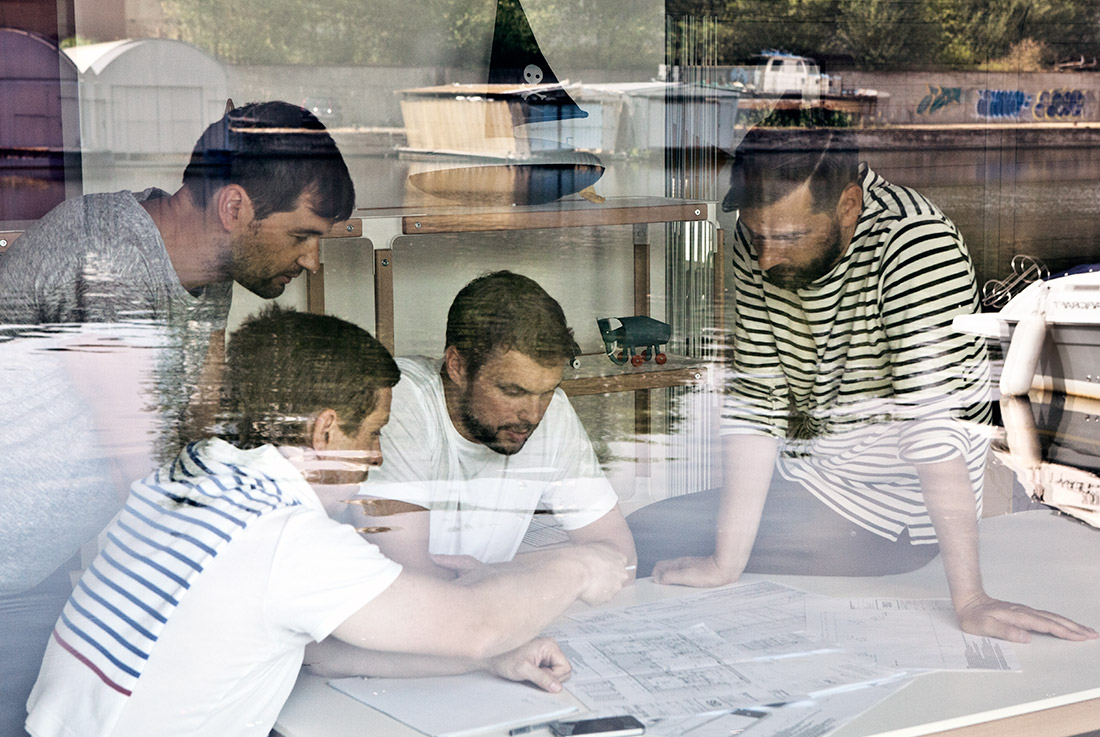
FILE
Authors: Martin Kalhous, Peter Panulin; ATELIER SAD
Photos: Tomas Soucek
Location: Loubí at Česká Lípa, Czech Republic
Year of completion: 2017-2019
Text provided by the authors of the project.



