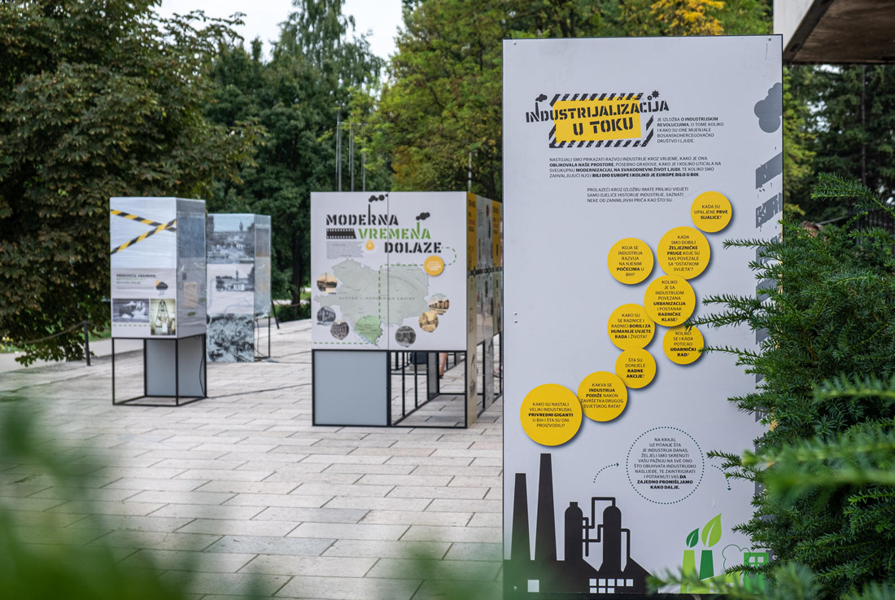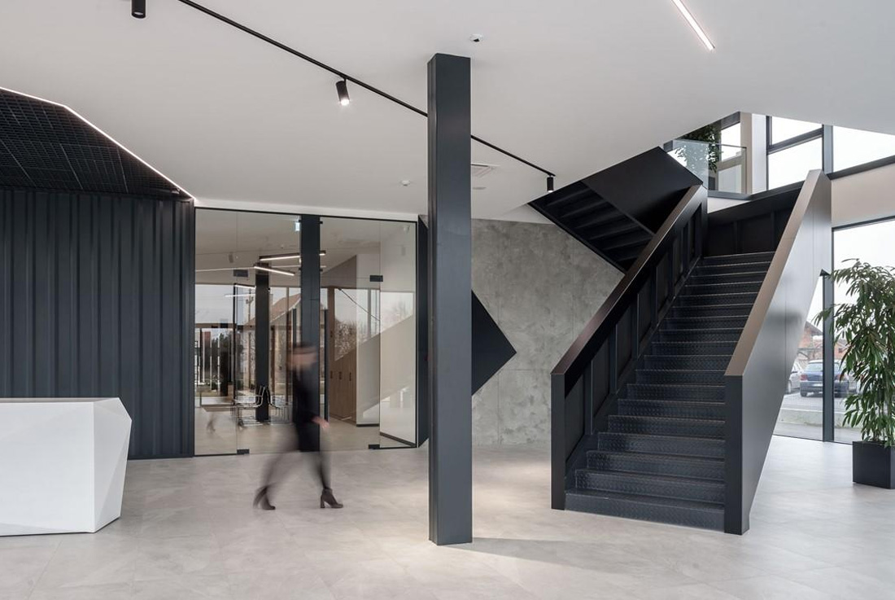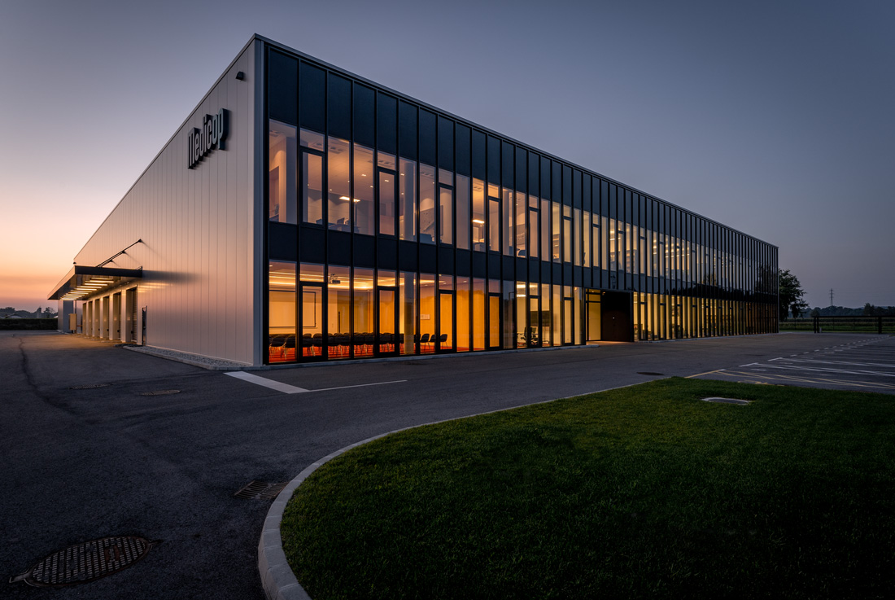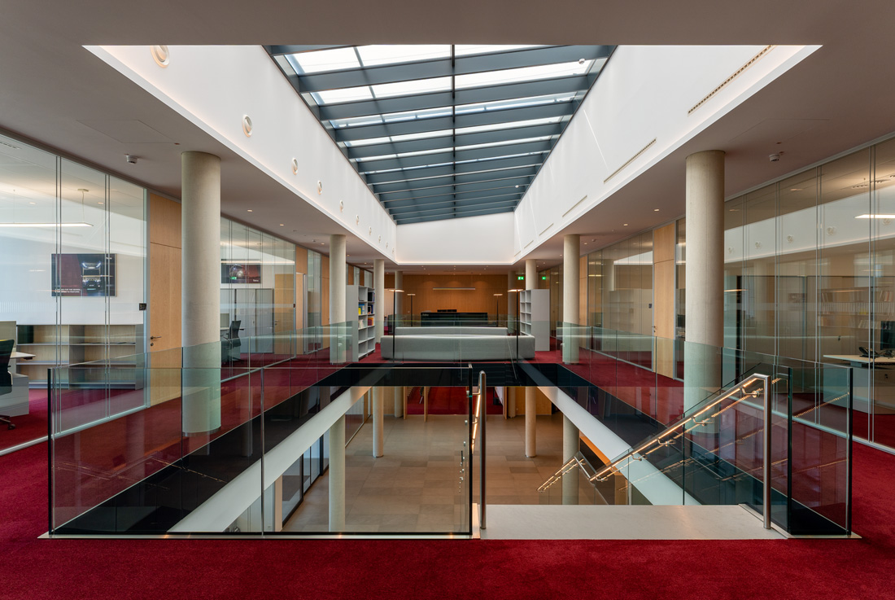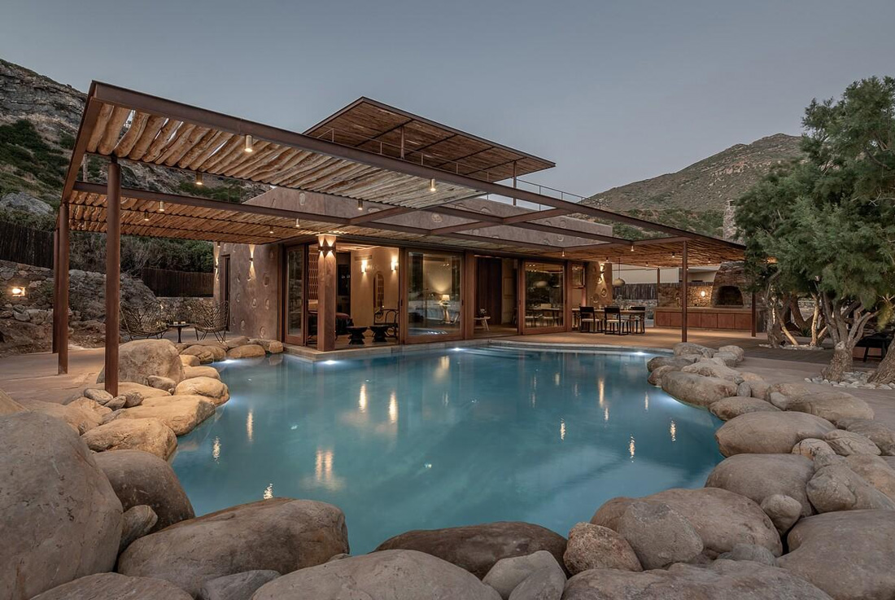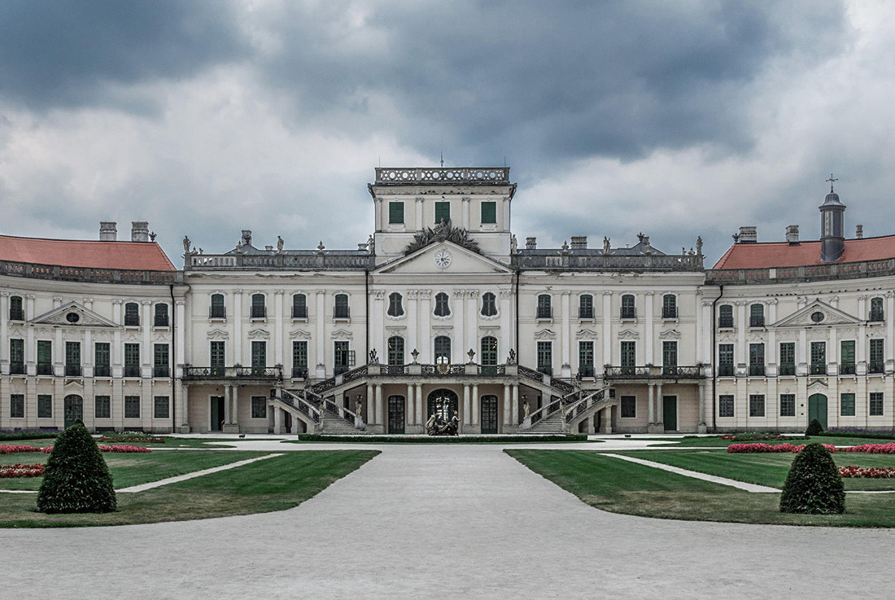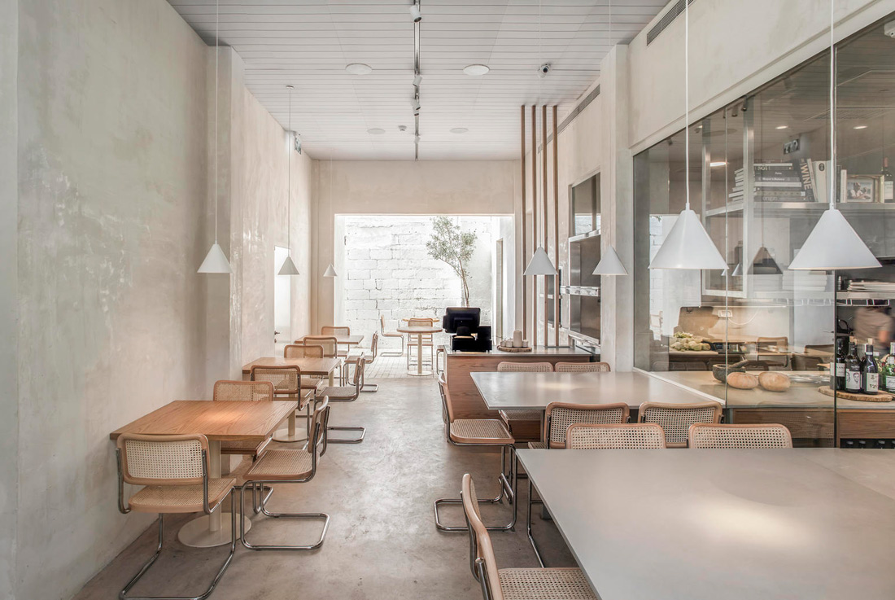House C, Medulin
The private house C is located on the south coast of the Istrian peninsula in Croatia. It was designed for unique couple and their family. Our design celebrates the simplicity, clarity and beauty that
Industrialization in progress…, Bosnia and Herzegovina
Interactive multimedia exhibition "Industrialization in progress" follows historical development of B&H industry and impact on the collective memory with desire to encourage thinking about industry and industrial heritage today, as potential and part of
Interfast Office, Belgrade
The Interfast office project is a conversion from a warehouse to functional office space for a company specialized in electrical installations. The goal was to retain spatial qualities of the building and the atmosphere of
Poslovno-proizvodni objekt Medicop, Murska Sobota
The Medicop business and manufacturing building combines high-tech solutions and the thoughtful design of business premises within a single volume. It is placed in the landscape like a rationally designed cube. The facility is
Interier poslovnega dela poslovno-proizvodnega objekta Medicop, Murska Sobota
The Medicop business and manufacturing building combines high-tech solutions and the thoughtful design of business premises within a single volume. It is placed in the landscape like a rationally designed cube. The facility is defined
The Sacred Auditorium, Blata L-Bajda
The Sacred Auditorium is the congregational space at the headquarters of a religious society. The concept was simple: to create a beautiful place where you feel like you belong and to create a timeless
Native Beach Villa, Chania
A clear rectangular shape, a box with solids and voids is the basic volume of this small house. Three tamarisk trees, point of breath and shadow, is the plot's elevated boundary with the sea. Rocks,
Casa Bottega, Valletta
Chris Briffa Architects’ Studio devised a design for a building that would function as both architectural practise and domicile. Briffa himself had lived next door to this period property for eight years. Dilapidated, structurally
Reconstruction of the West Wing of the Esterházy Castle, Fertőd
When catching a glimpse of the Esterháza castle the visitor is spellbound by the symbiosis of unity and grandeur. The majestic inner court and the median risalit flaunts a range of characteristics typical of
Opa, Tel Aviv
The 35-seat restaurant is located in Tel Aviv’s bustling but decidedly ramshackle Levinsky Market. This setting,while charming in its authenticity, posed an immediate and obvious design challenge: how does one create a re-fined dining experience




