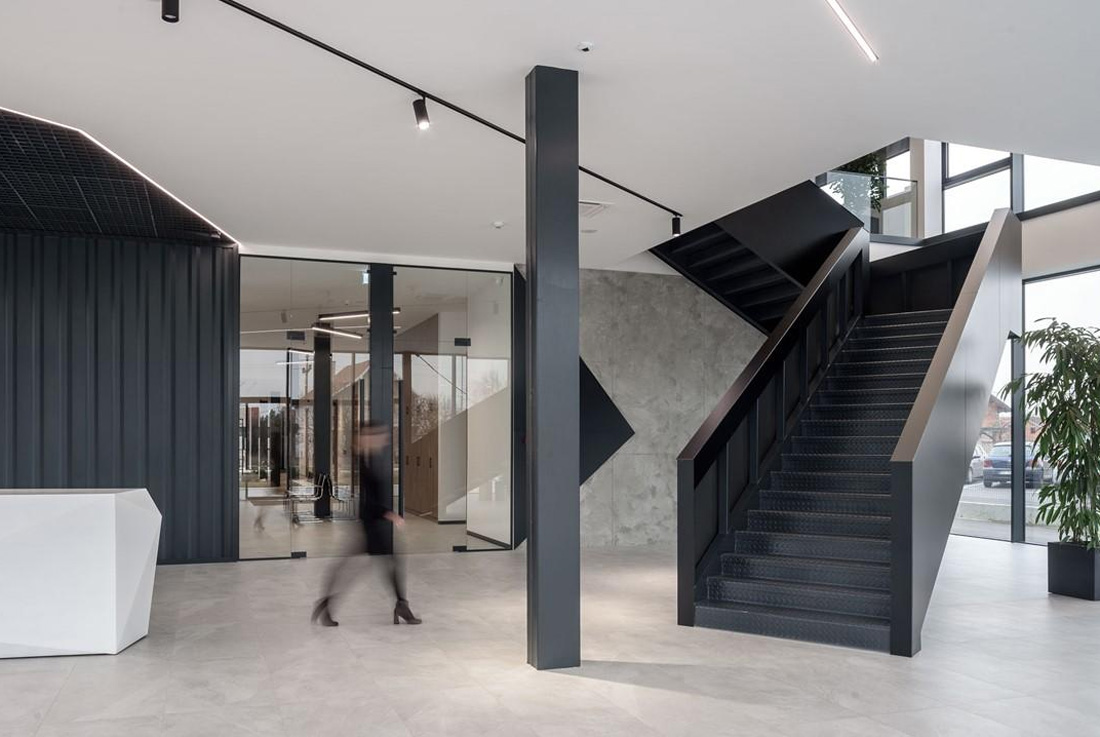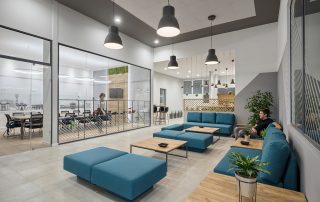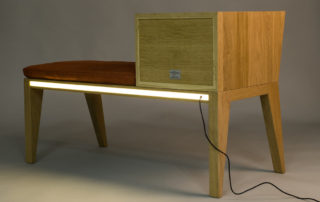The Interfast office project is a conversion from a warehouse to functional office space for a company specialized in electrical installations. The goal was to retain spatial qualities of the building and the atmosphere of its structural materials, whilst incorporating a new scale and materialization, suitable for office typology. The interior embodies the synergy of a strict industrial aesthetic and a warm, dynamic, modern office design. Communication lines are accentuated with light installations, subtly mimicking the simple linear patterns of walking in the hallways and circular loops in the lobby. The continuous play with the light is an essential element of the project. It provides depth and layers the space beyond its physical constraints.
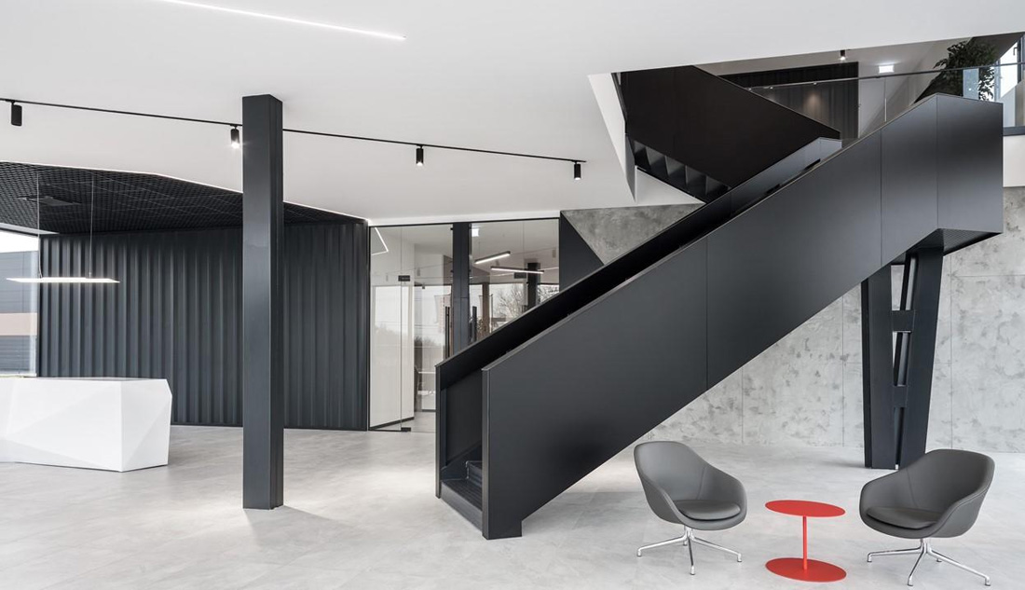
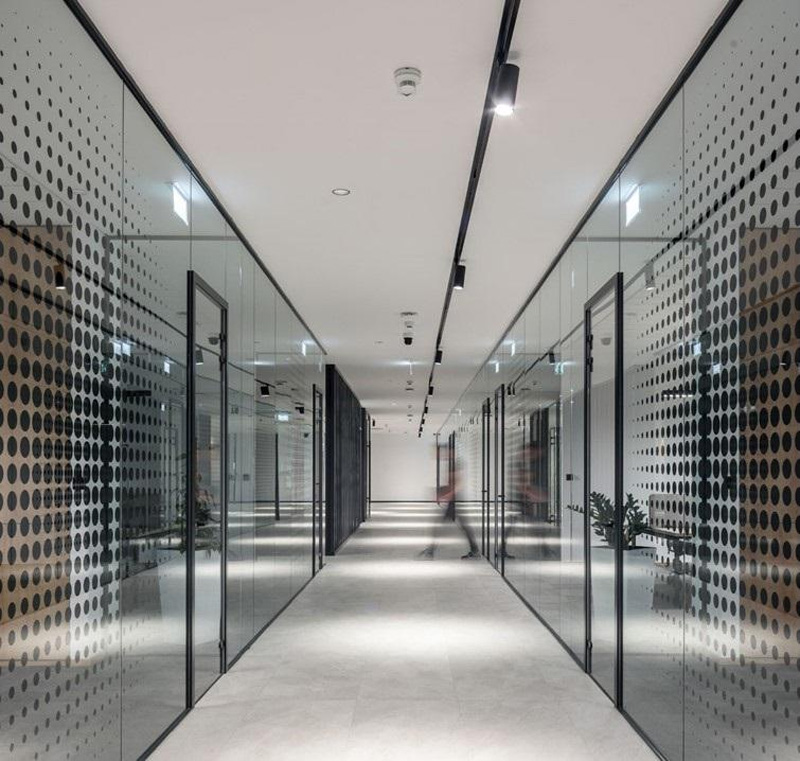
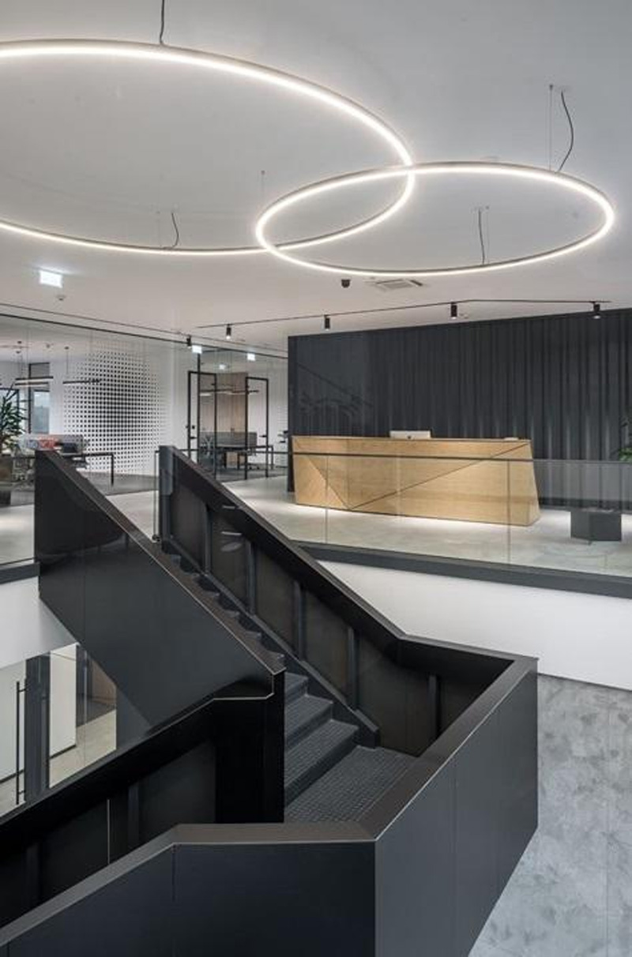
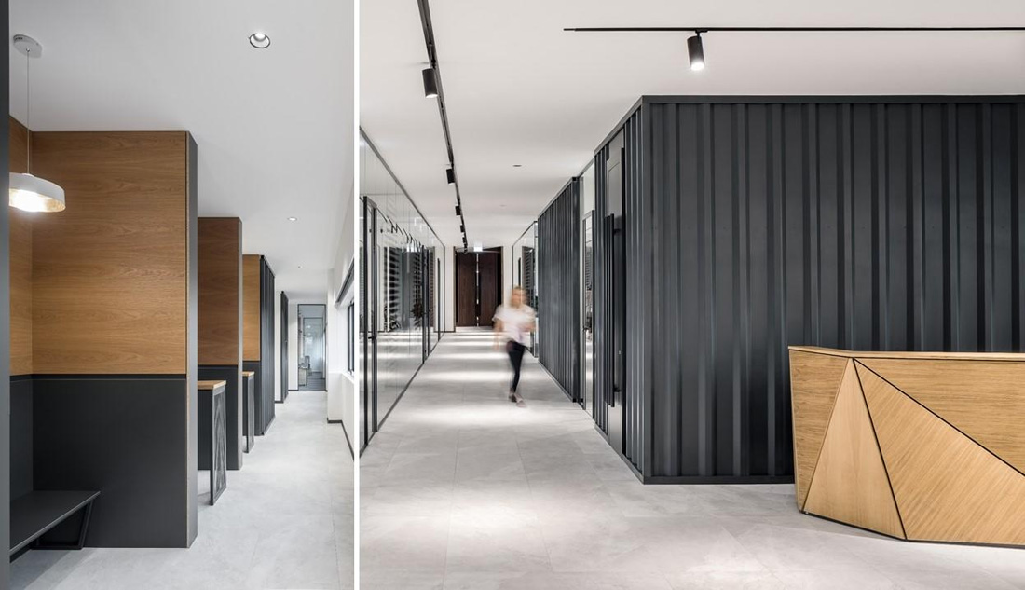
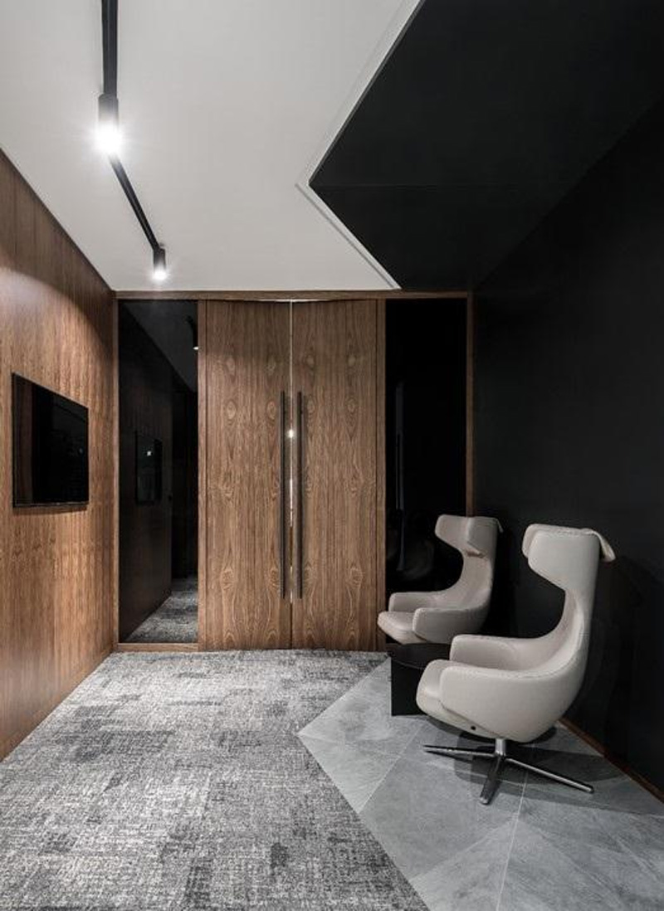
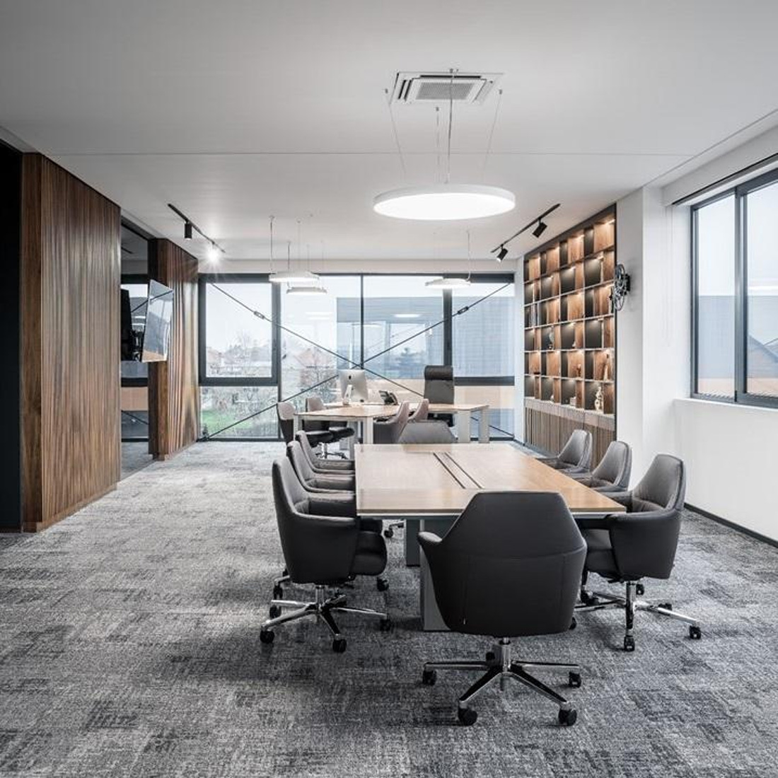

Credits
Interior
Mapa Architects
Client
Interfast
Year of completion
2020
Location
Belgrade, Serbia
Total area
2.000 m2
Photos
Miloš Martinović



