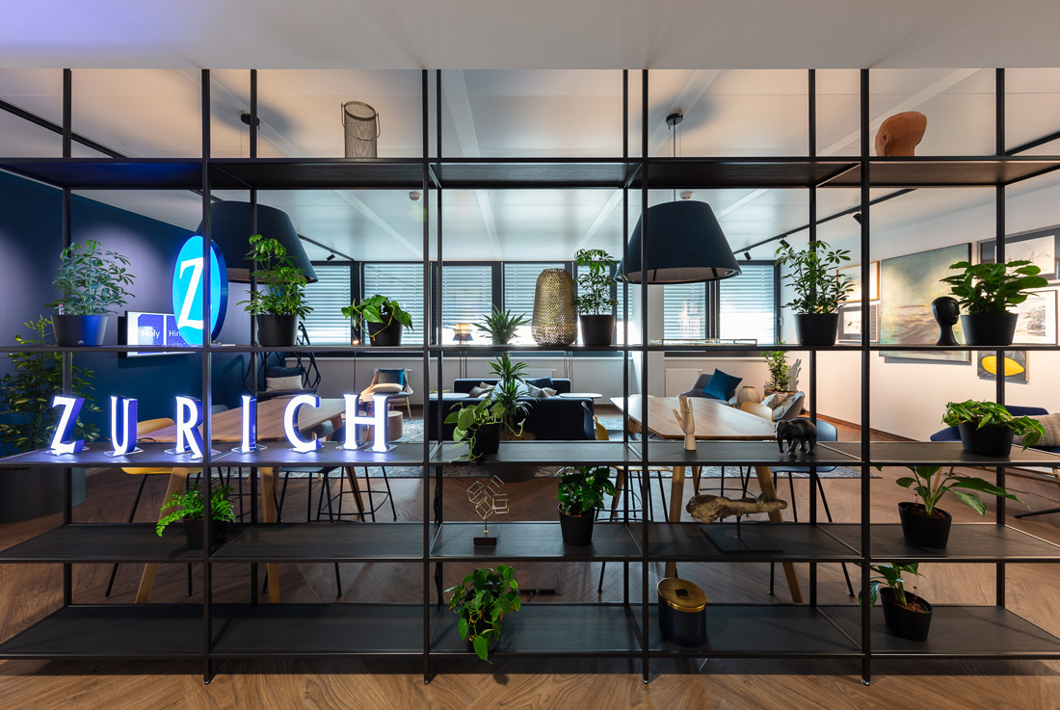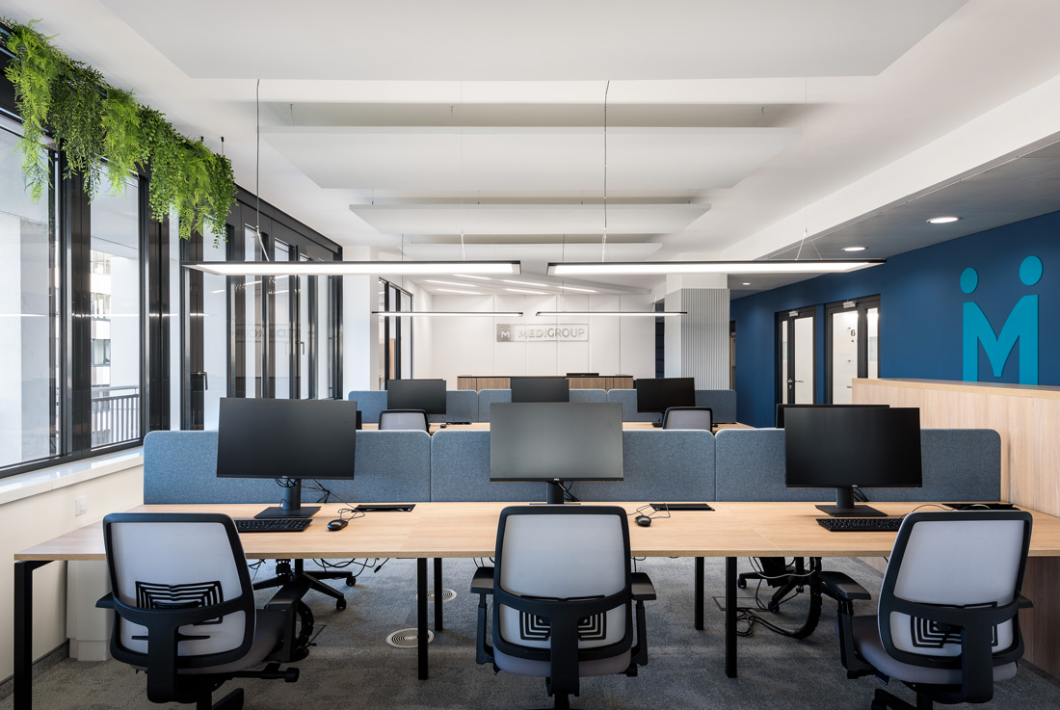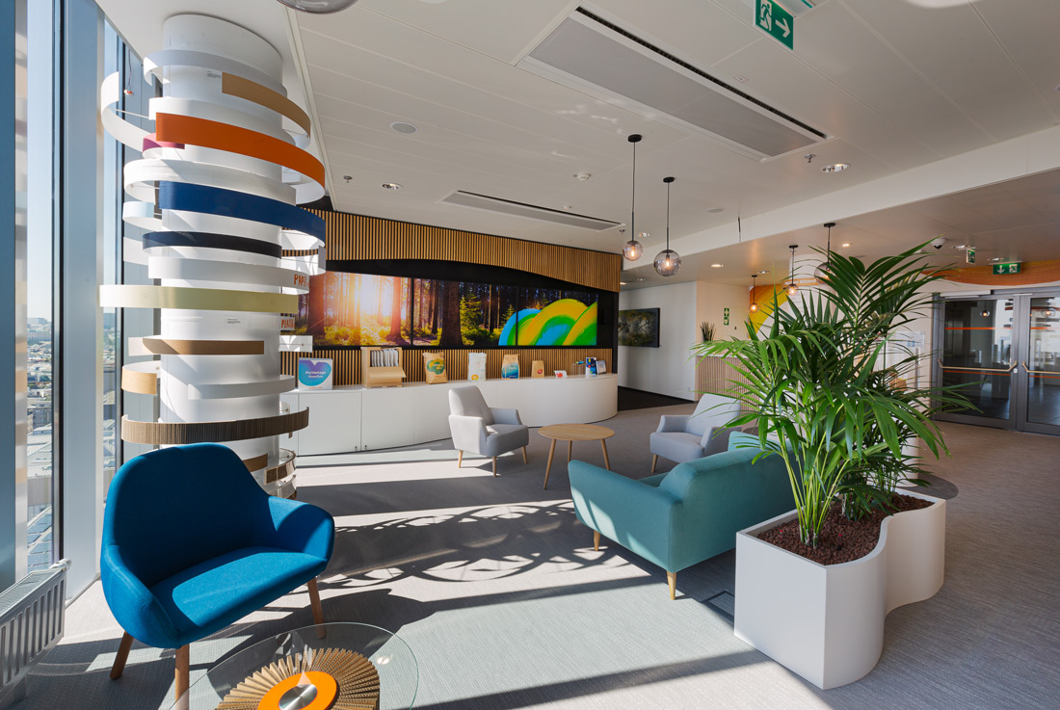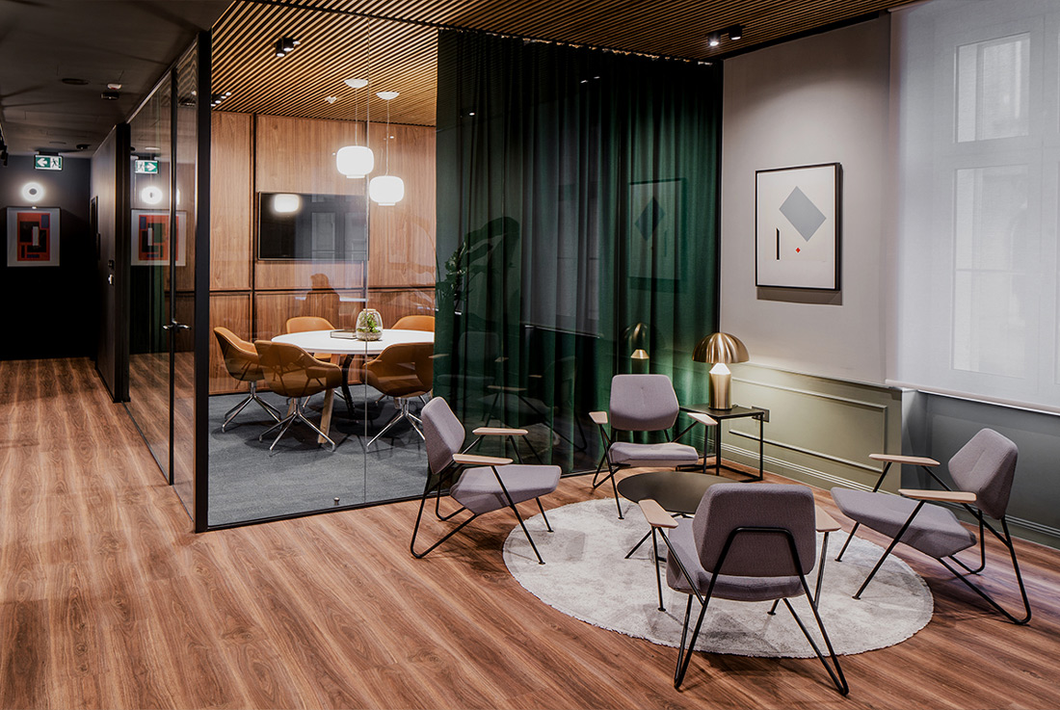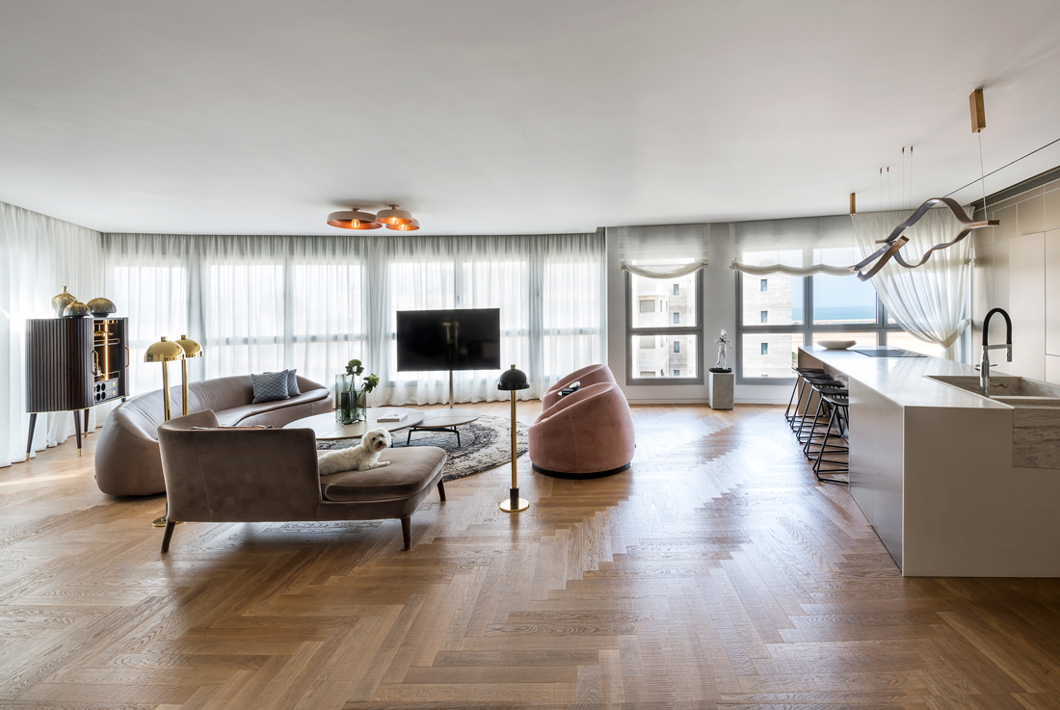Zurich Insurance Headquarters Austria, Vienna
Working world at the pulse of time. The new headquarters of Zurich Insurance Austria was designed according to the design concept of SCHOENSTIL GmbH and bundles all Viennese offices at a new location in Vienna.
ZEBRA TECHNOLOGIES CZ s.r.o.
With the help of the architectural team ZEBRA TECHNOLOGIES filled more than 8800 m2 of the new office building Vlněna. The company's floor plan combined of over 4 floors of two different towers made higher
MediGroup office, Beograd
MediGroup offices included re-organization and total design for office part of the biggest private healthcare system in Serbia. Integrated approach at first researched sectors integration and flexible workplace strategy for a client, and then in
Business Center Glosarij, Podgorica
The building is designed as a business, with a predominantly administrative character in terms of organization office space on all floors. The architectural structure is formed from simple, geometrically reduced volumes connected into a complete
Gut Wagram, Kirchberg am Wagram
The Wagram estate is located in the Weinviertel region of Lower Austria. The two-storey residential building retains its historical appearance on the outside, but inside the winding building has been completely redesigned. The large
Mondi Headquarters, Vienna
A multidisciplinary team for a diverse, digital and sustainable future. Mondi recently went through a rebranding, positioning itself as a leader in the paper and plastic packaging industry. It focused on sustainability, friendliness and
KentBank, Zagreb
Transferring a conceptual approach into space means creating zones for different client needs, as well as a stimulating workplace and engaging interior for the employees. Those that need just a quick transaction or information
Apartment P7, Ljubljana
Renovation of an old apartment in Ljubljana’s city center was designed as a periodic retreat for a middle-aged couple with a vision to become their permanent residency some day in the future. Metal wall
A Land by Sea, Tel Aviv
The unique house that extends over an area of 240 square meters, became a home to a father and son who live side by side. The two decided to move from Jerusalem’ to build a
See You restaurant, Obergurgl
obermoser + partner architekten planned residential units for employees of the tourism branch in Obergurgl, a small village in the Austrian Alps. A restaurant, few shops and private apartments should complete the ensemble. The location,



