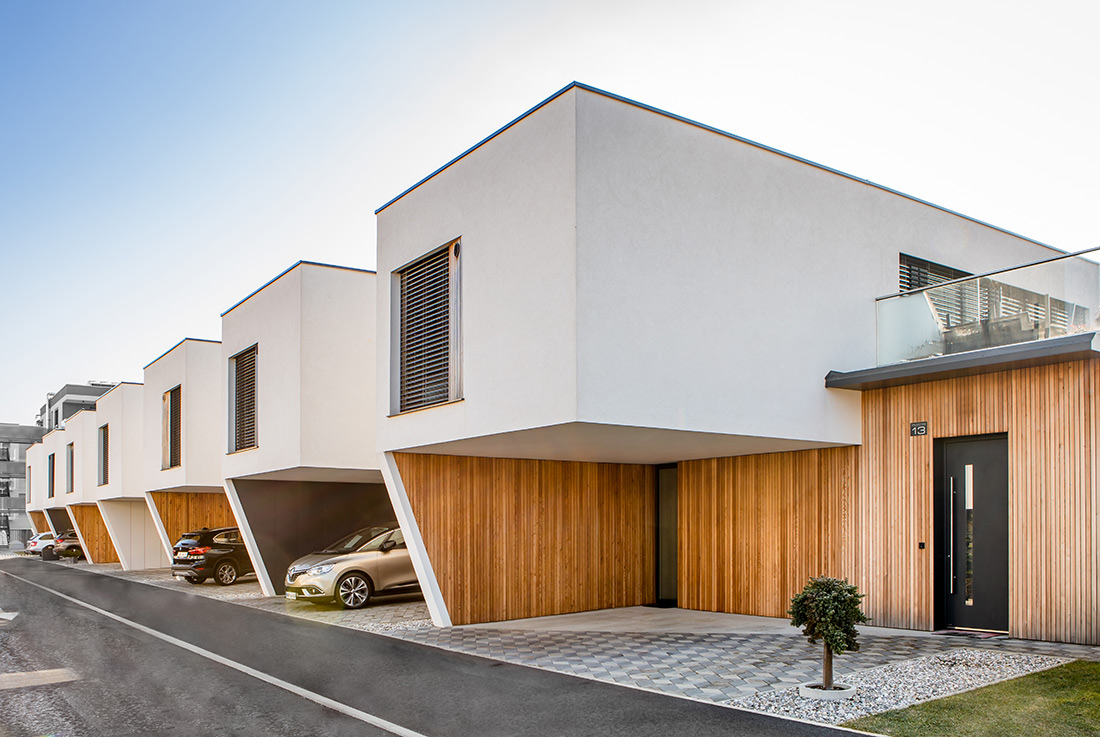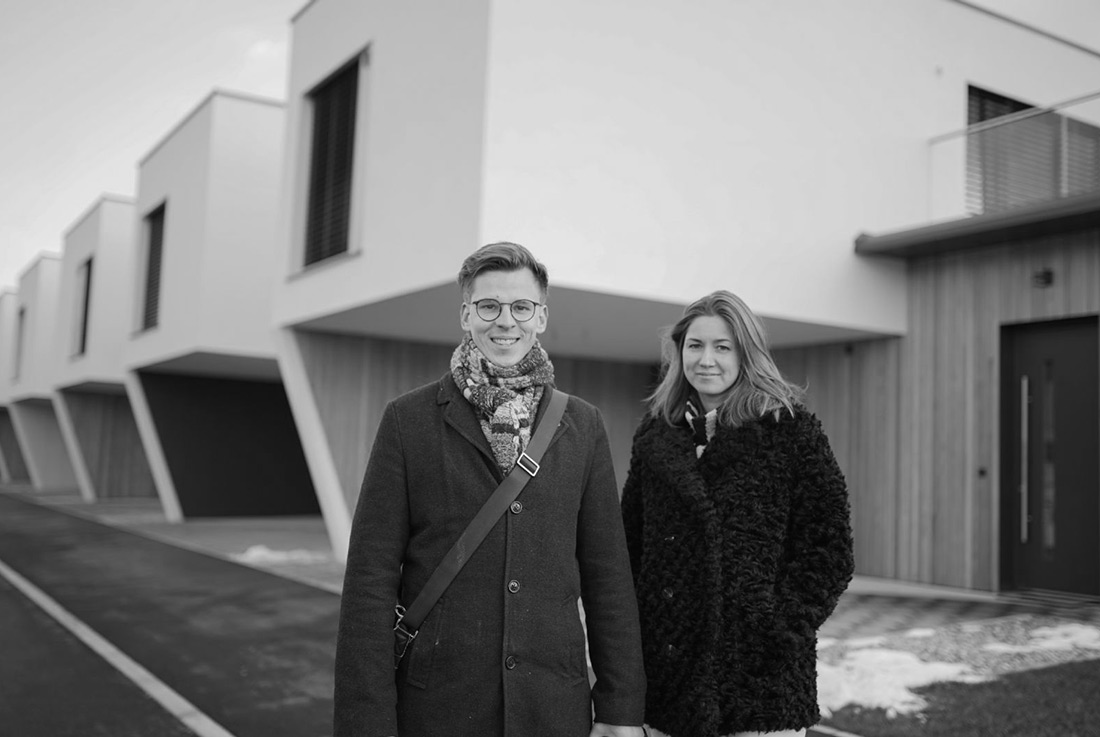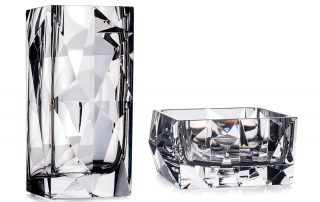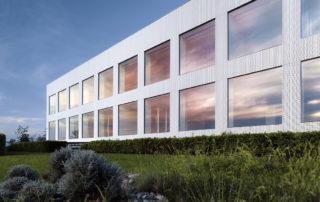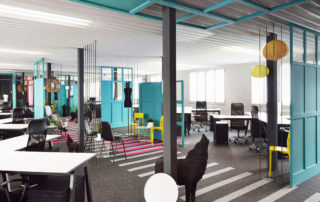The Studenci Maribor settlement consists of 21 two-storey single-family row houses, divided into 3 series. The volume of the floor of an individual row house cantileveres over the parking spaces in the north and over the courtyard glazing in the south. The orientation provides the gardens to the south and the terrace above with favorable lighting and a view of Pekrska gorca, while the very shape of the volumes and the position of the openings give privacy to individual units.
As a rule, row houses consist of exactly the same buildings. In this case, the distinction between units is achieved by varying the materialization of the façade on the ground floor and the displacement of the windows on the first floor. On the ground floor and next to the window frames on the first floor, a wooden ventilated façade or a façade made of fiber cement boards in two different shades is used. The main guideline was to provide users with a high level of privacy in a relatively small area, which was further facilitated by the design of blind western facades on the floor next to the roof terrace and the atrium introduction of gardens behind the house. By exchanging materiality and openings, it is easier to identify the end user with their row house unit.
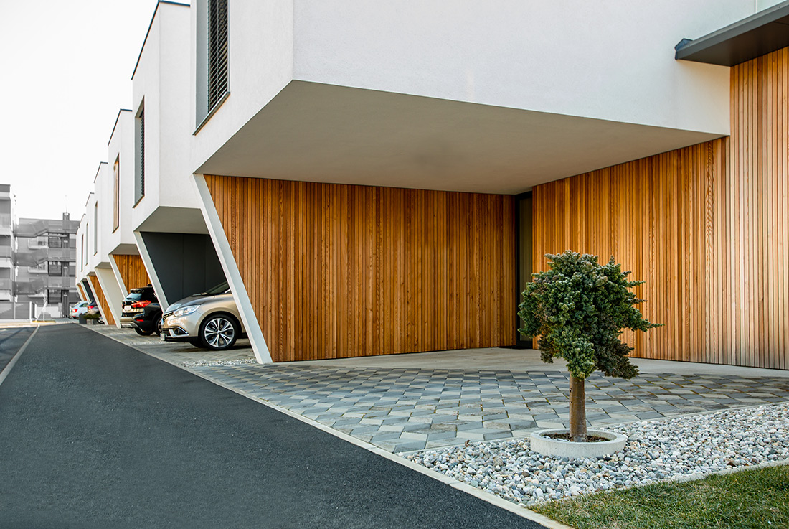
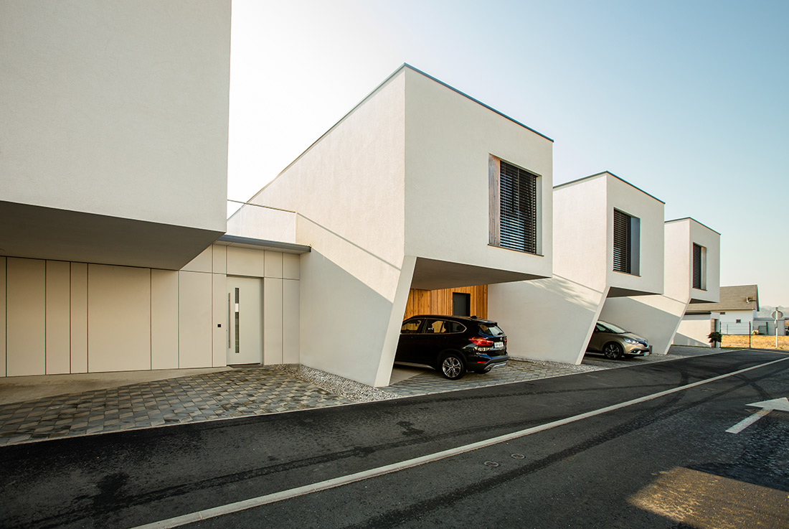
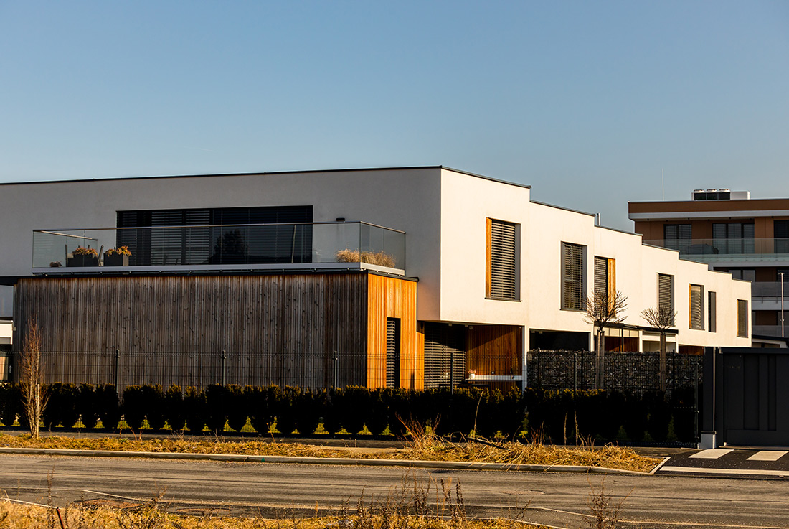
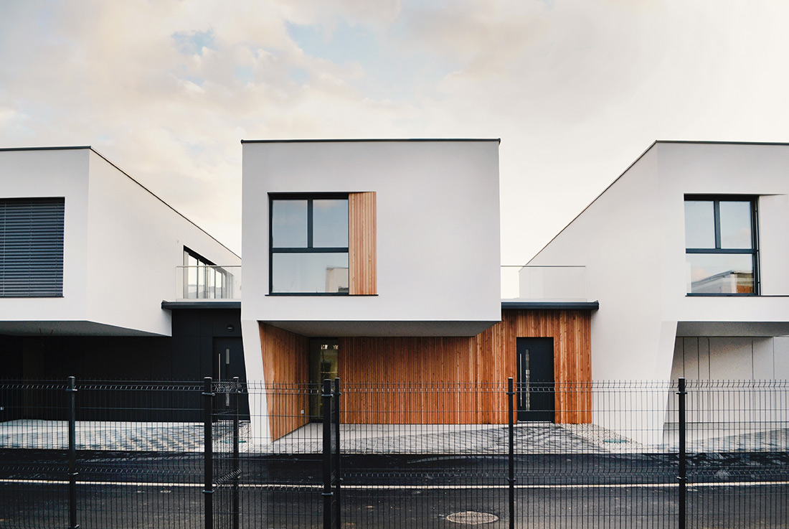
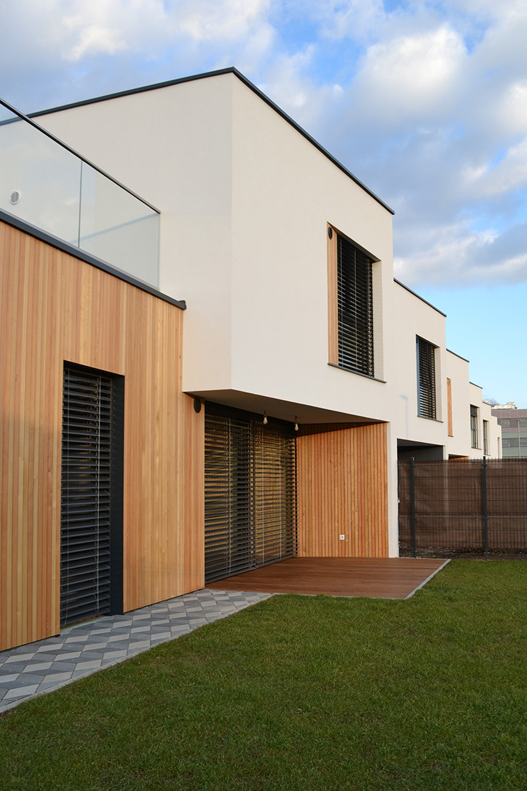
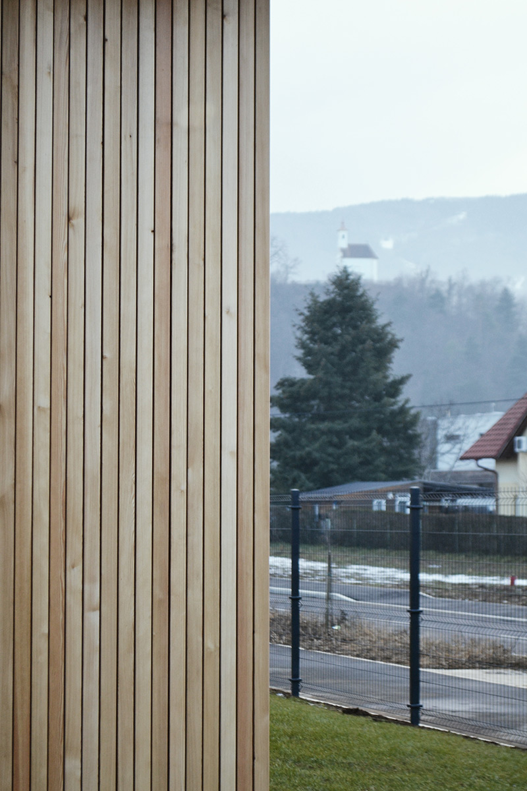
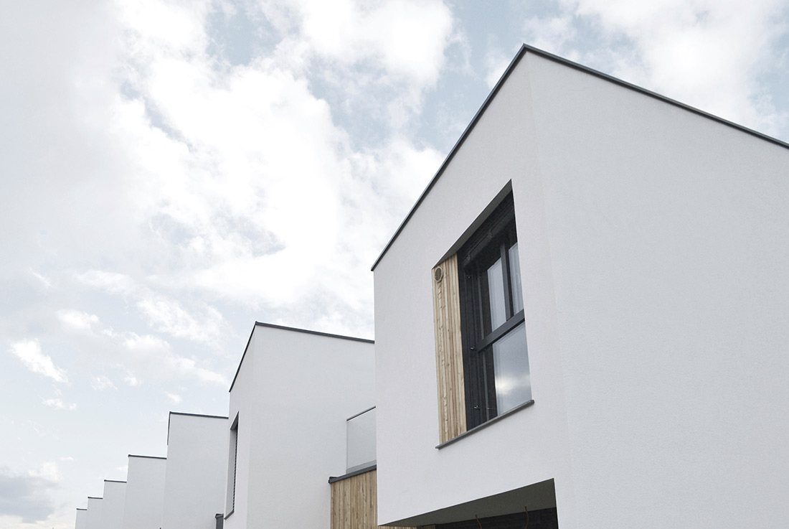
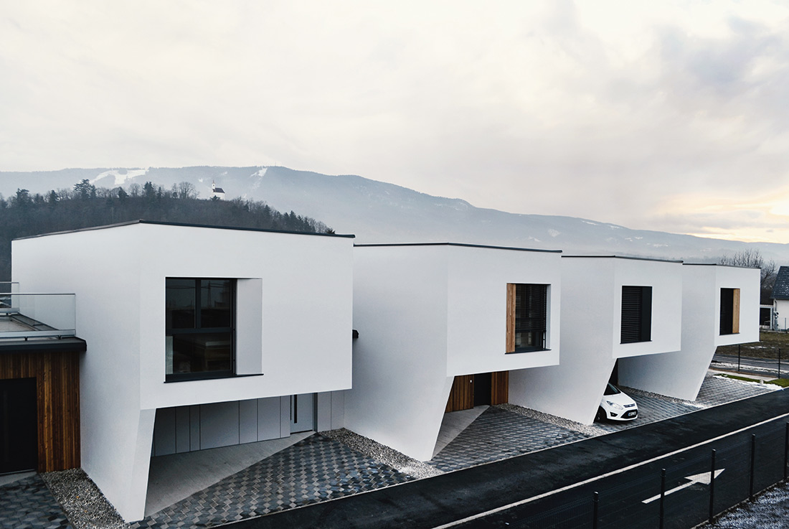
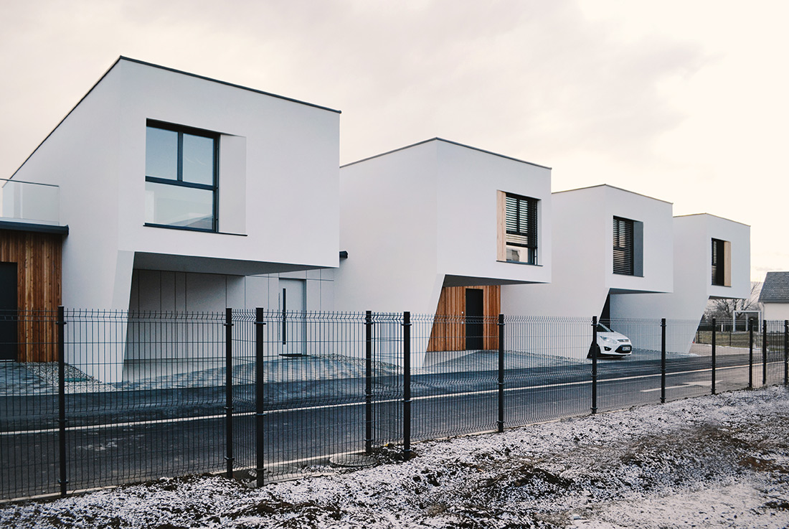
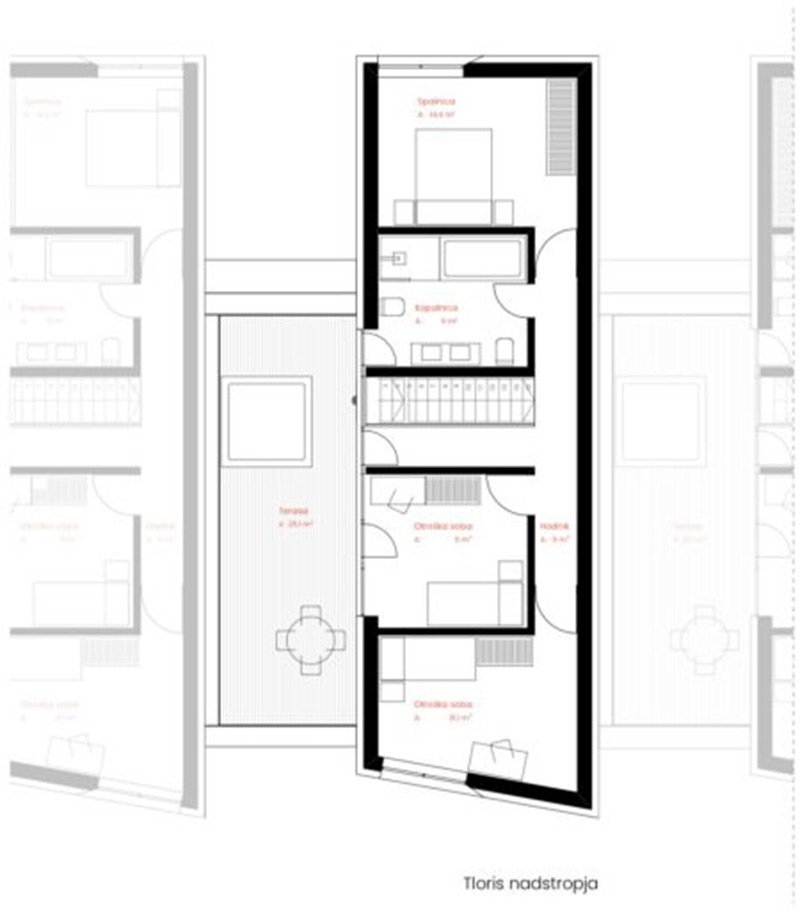
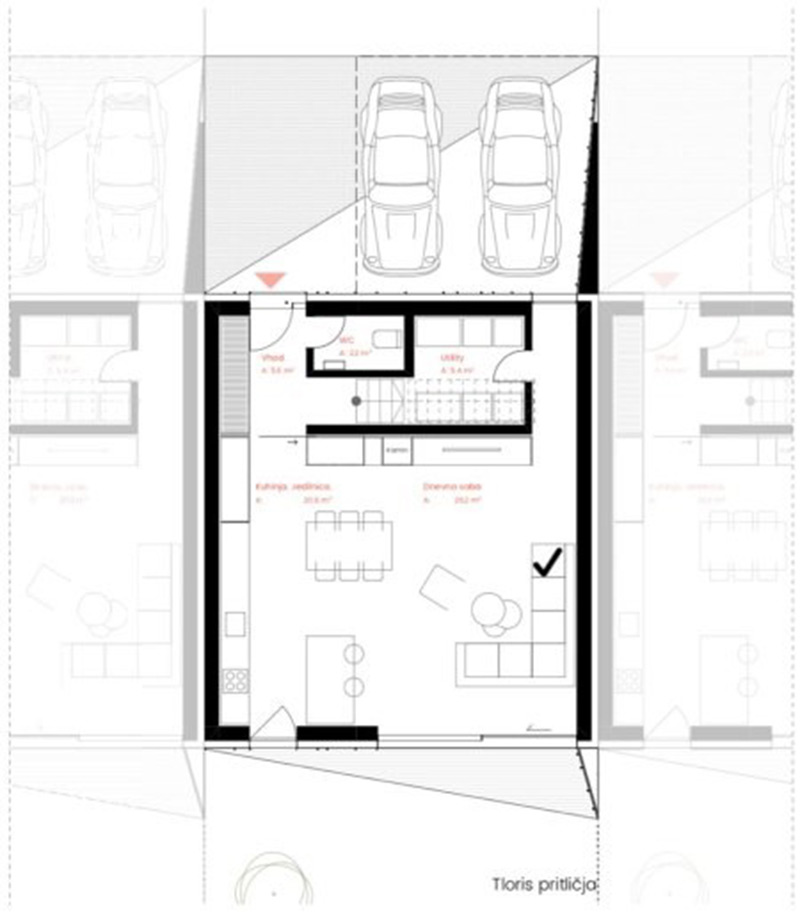
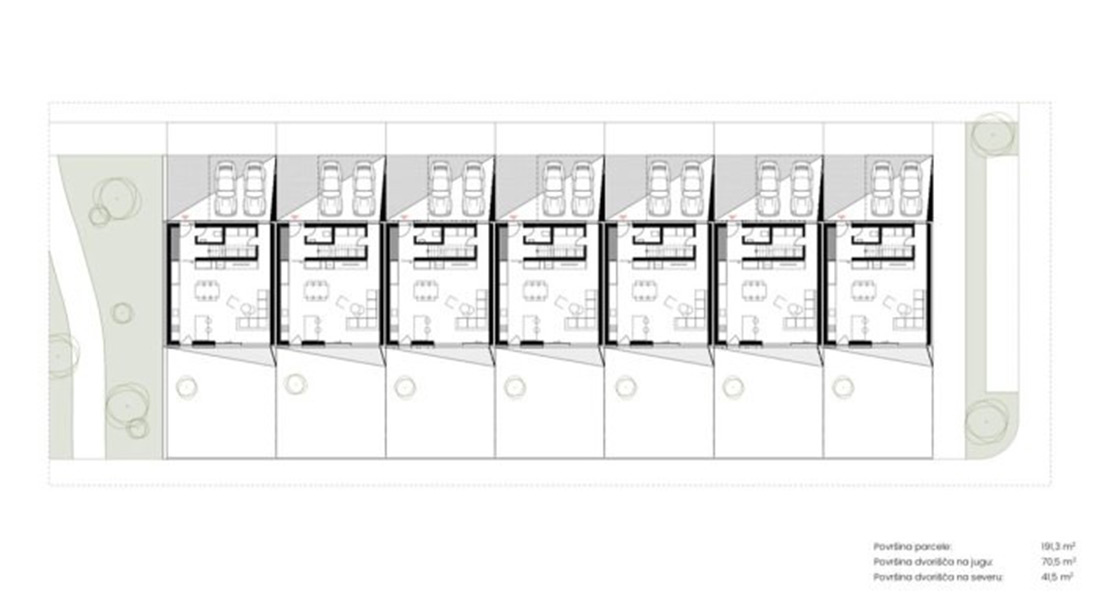
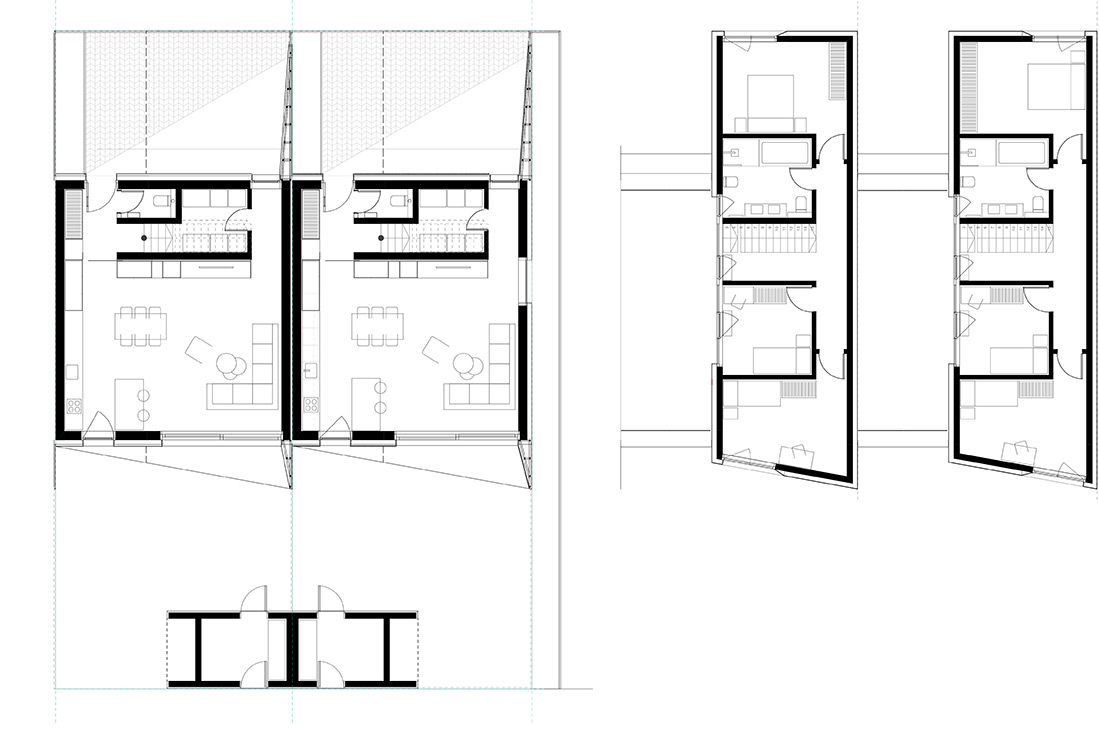
Credits
Architecture
Coinhab Arhitekti
Year of completion
2016 -2019
Location
Maribor, Slovenia
Total area of 1 building
123,2 m2
Site area
191,3 m2



