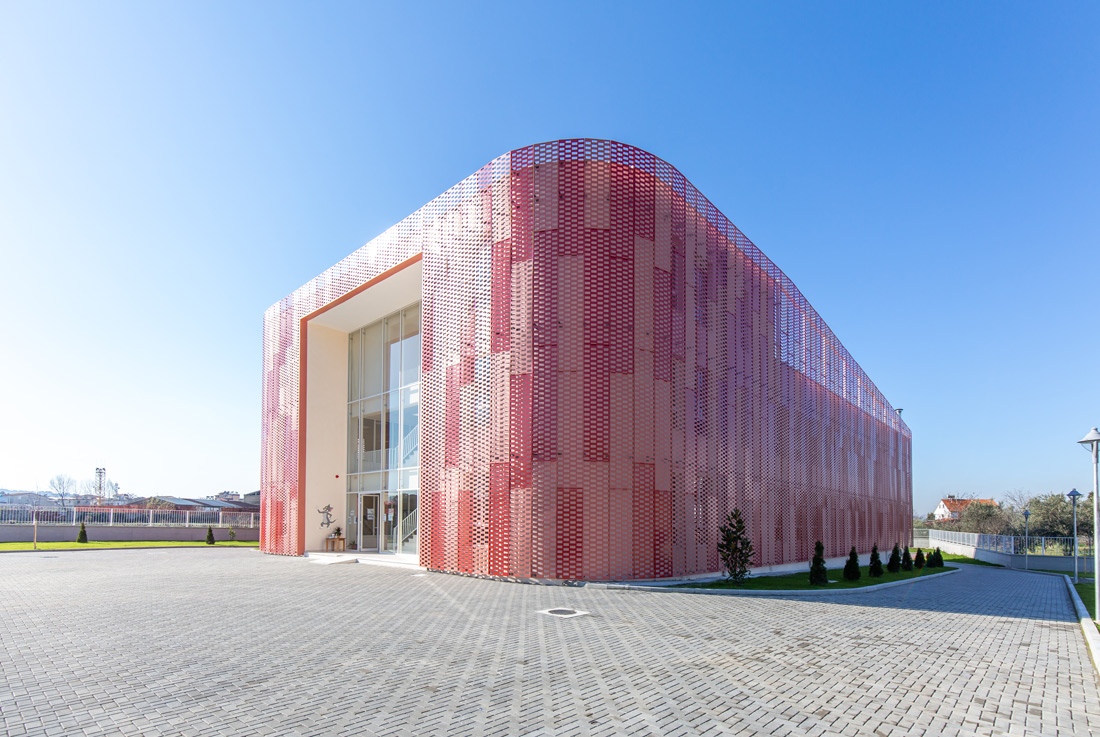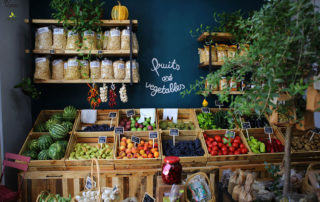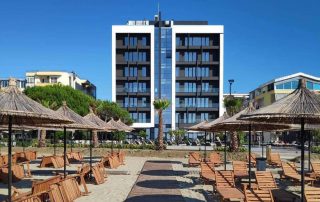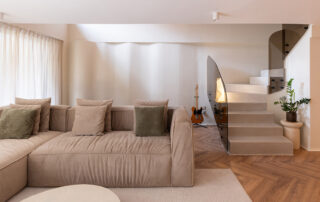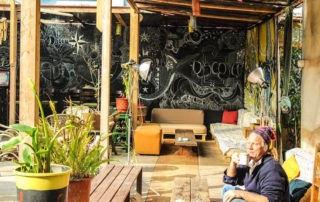The kindergarten Lidhja e Prizrenit aims to create contemporary learning spaces that adapt to various functions based on the needs of the children. The design comes from seeing outdoor activities as crucial in the physical and mental development of children. So, it was necessary to have an inner “outside space” during rainy days. This space acts as an atrium for several gatherings and activities. Furthermore, classroom dividers are made of glass to facilitate openness and communication, visual and physical, with the interior courtyard. Another distinctive feature is the façade. Due to the site being close to residential housing, the double-skin façade enables the required privacy and provides a visual landmark in the area. The perforated façade and the courtyard affect how natural lights enter the building and contribute to the natural ventilation. The colors of the façade represent the playfulness of the building\’s character, drawing the interest and engagement of the children.
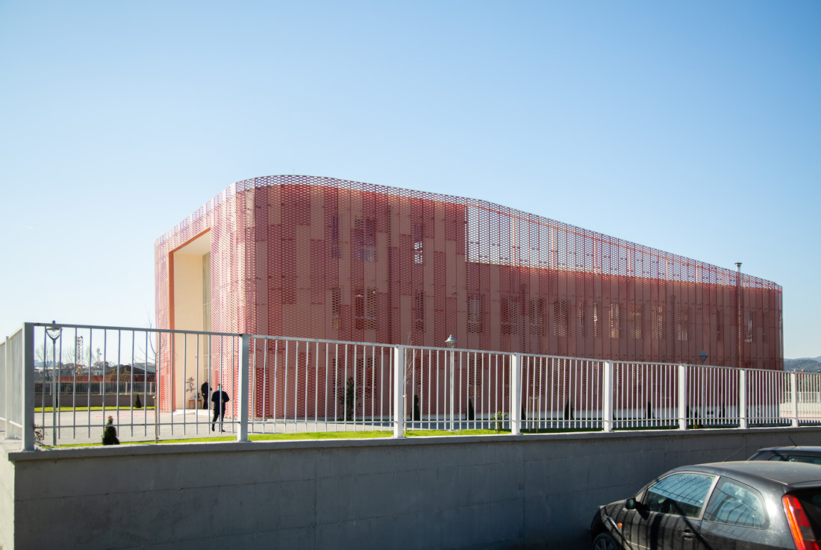
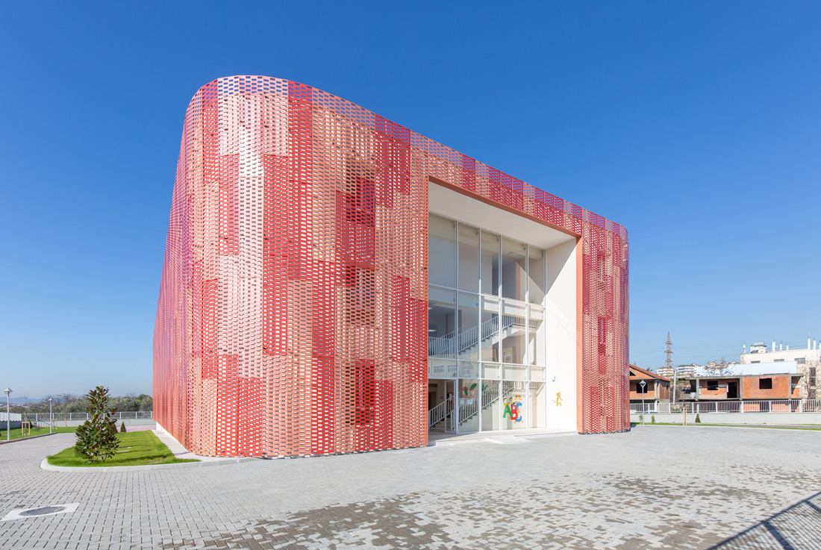
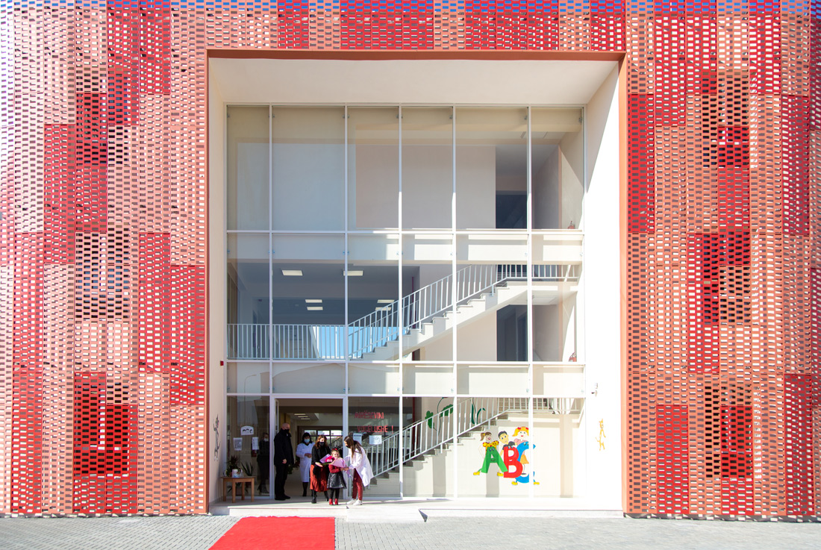
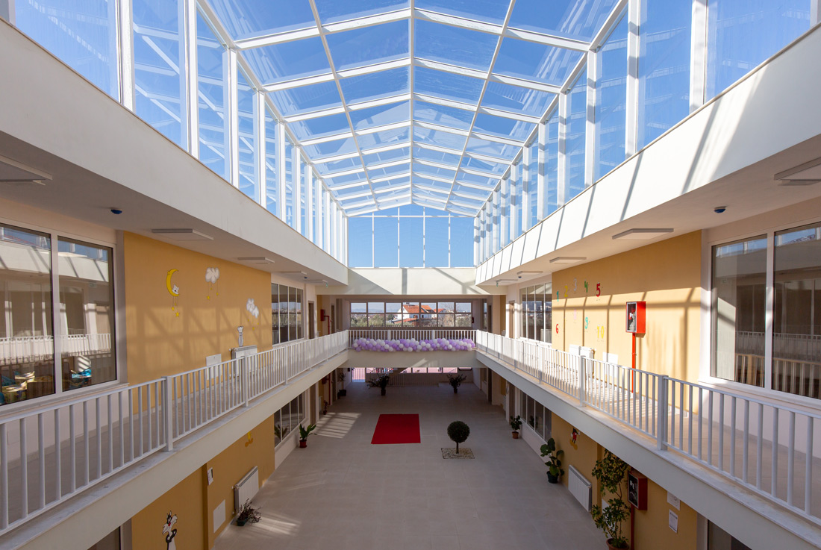
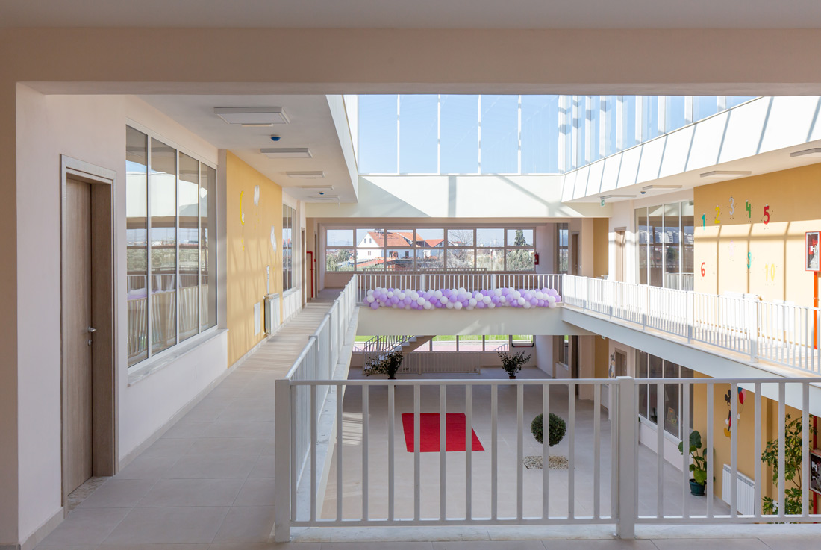
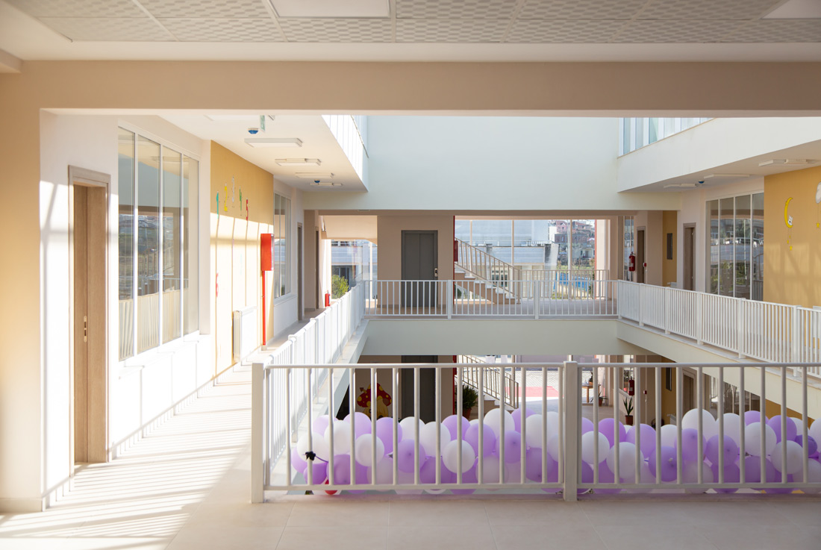
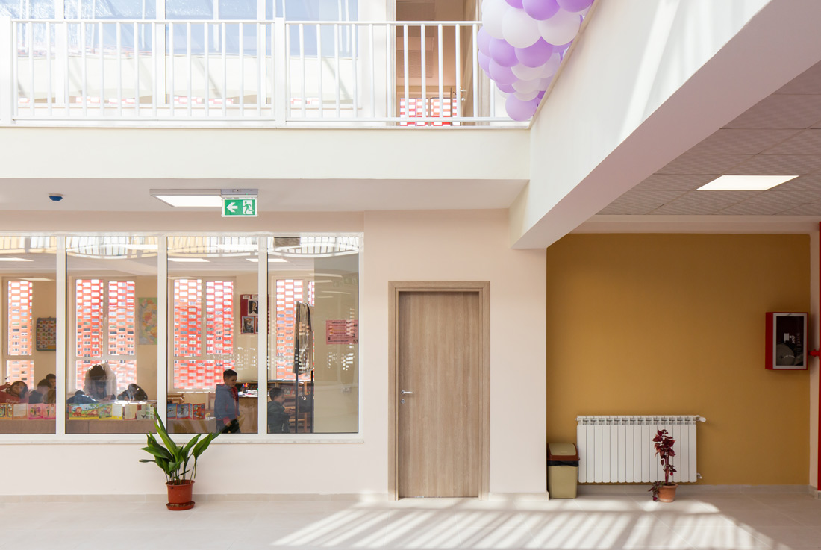
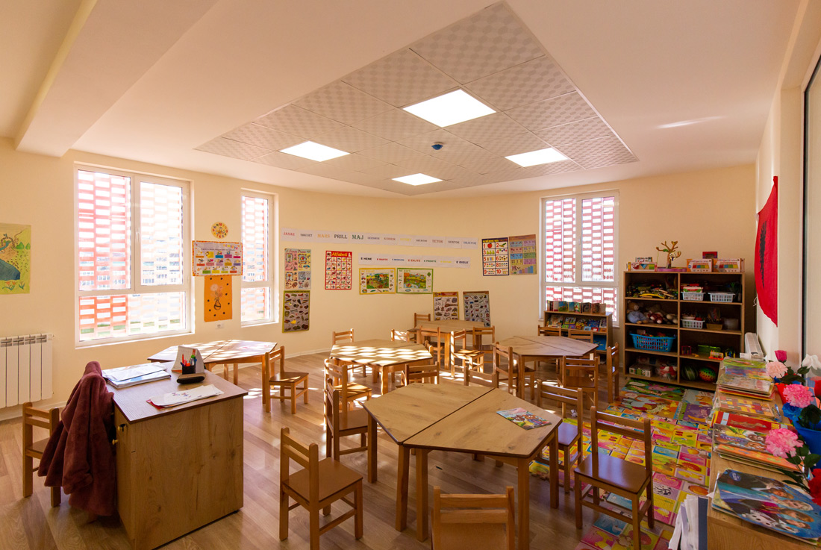
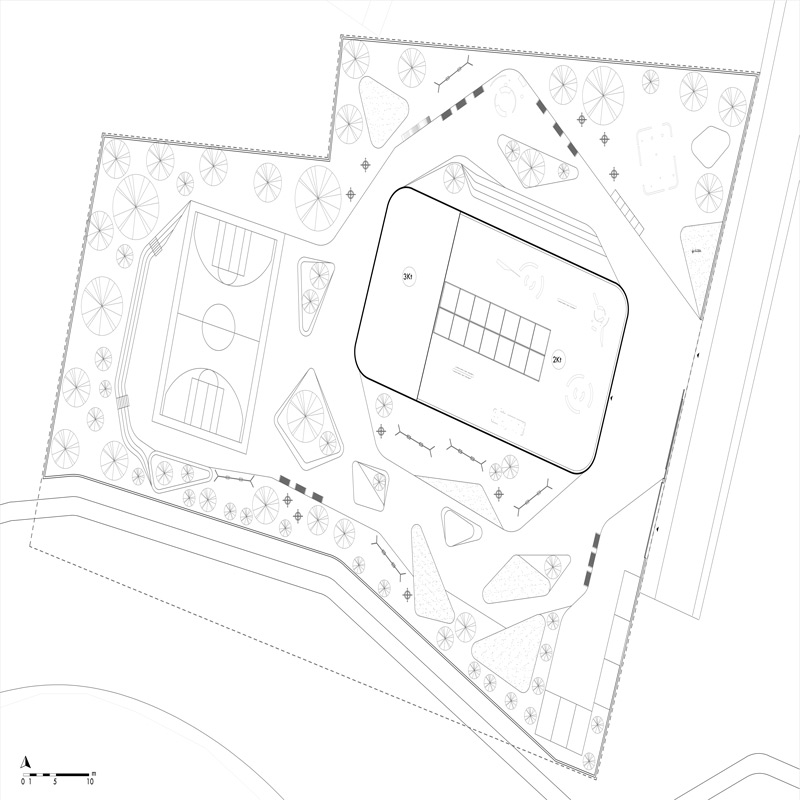
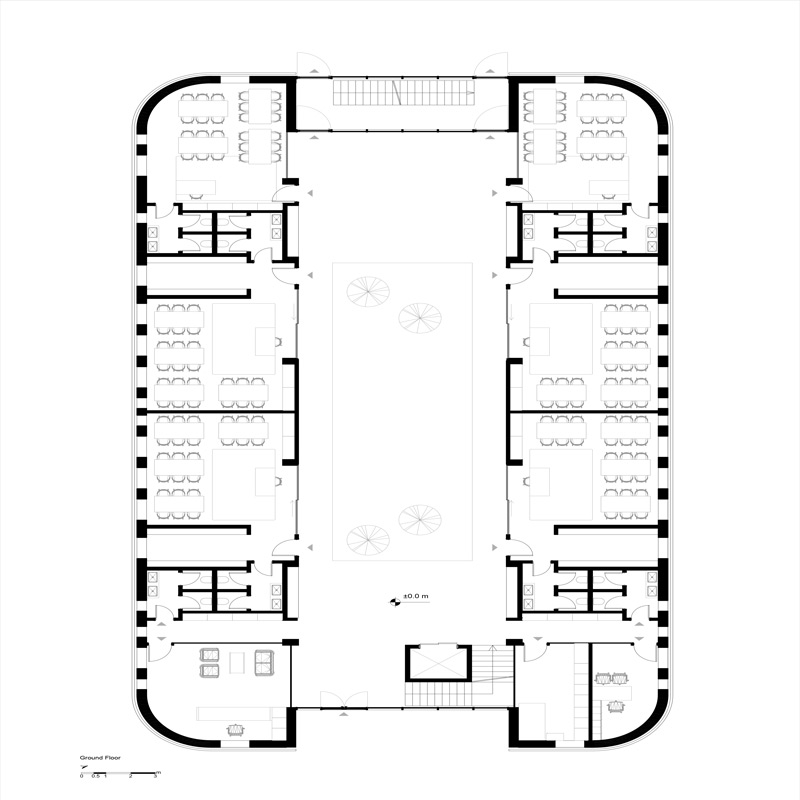
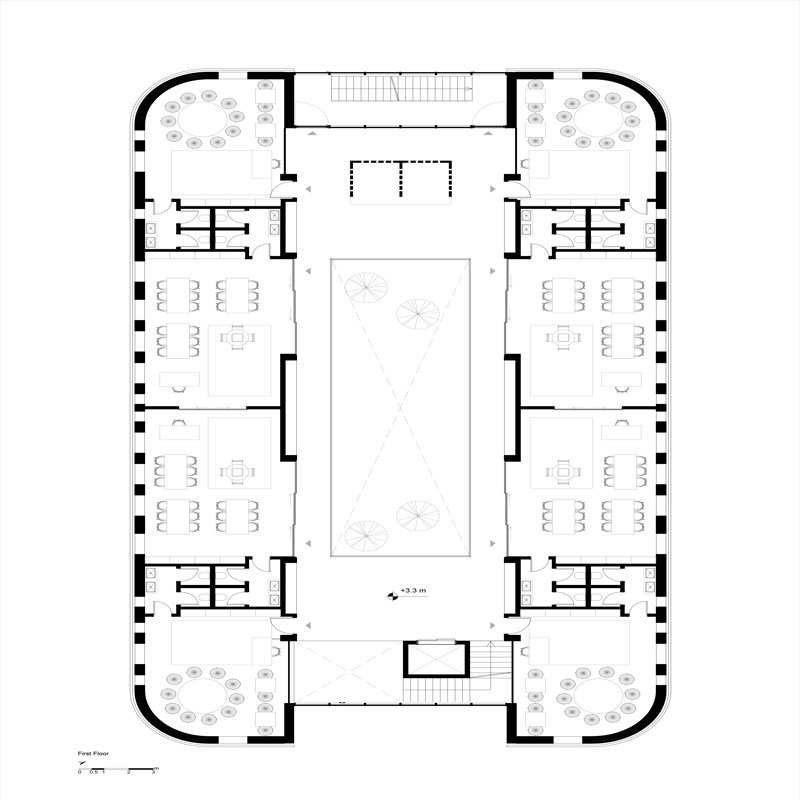
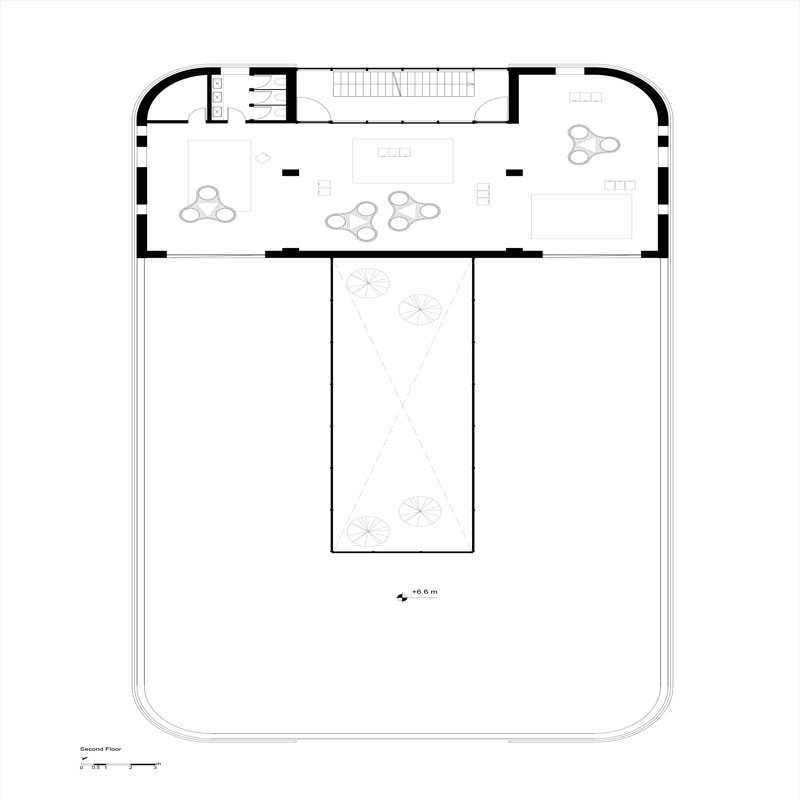

Credits
Architecture
STUDIOARCH4
Client
Kamzës Municipality
Year of completion
2020
Location
Kamëz, Albania
Total area
2.128 m2
Site area
5.975 m2
Photos
Besart Cani
Project Partners
Albanian Development Fund



