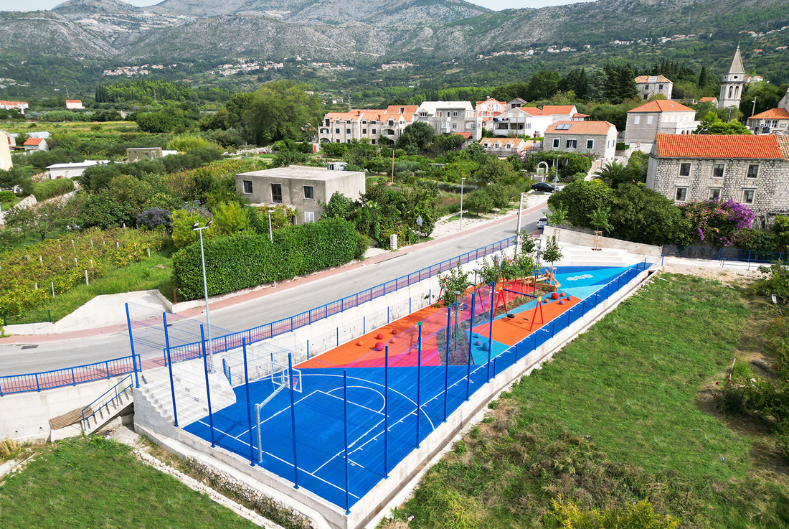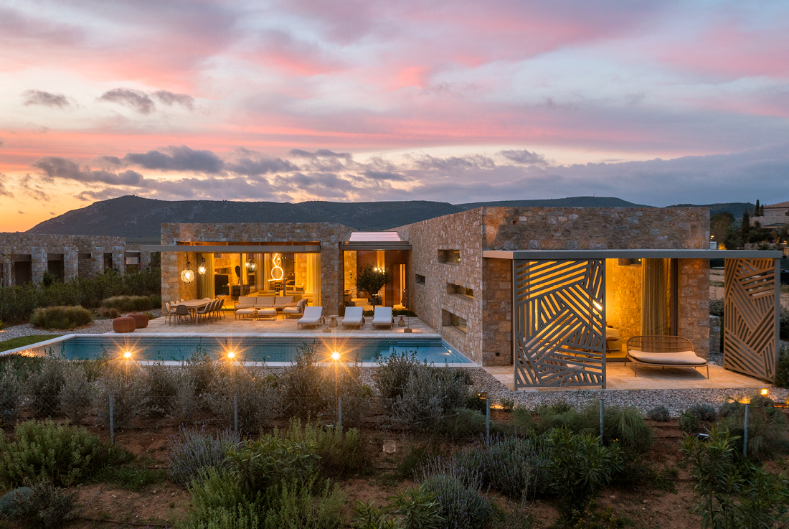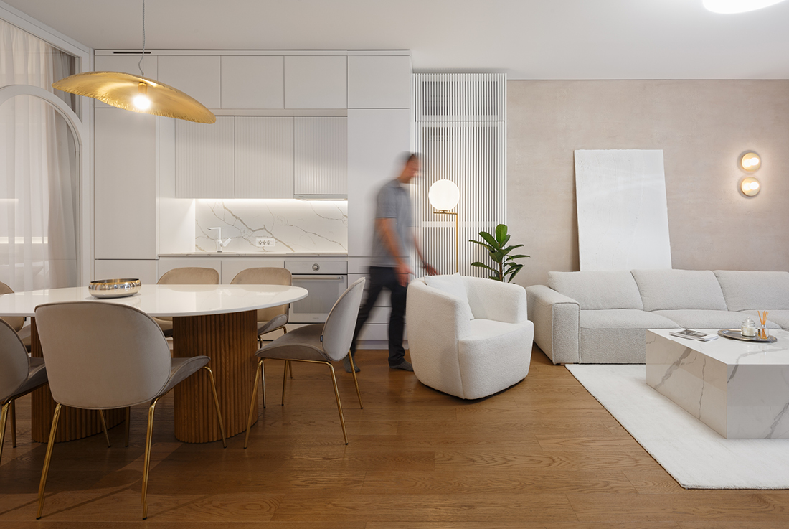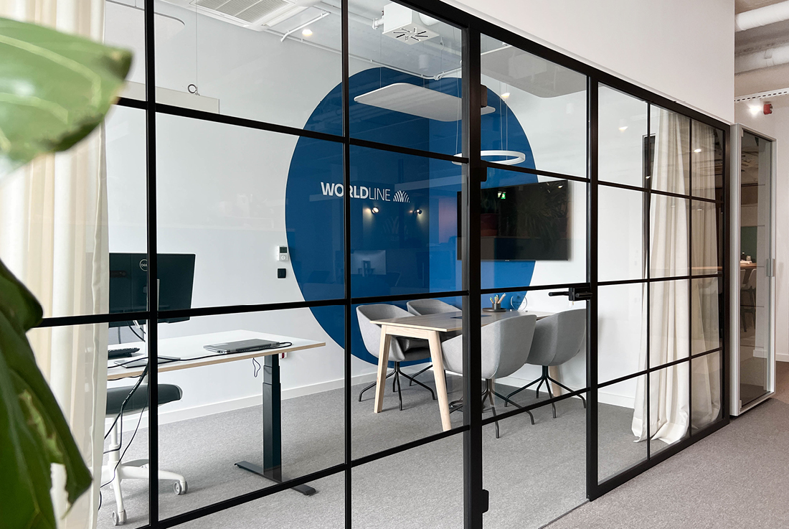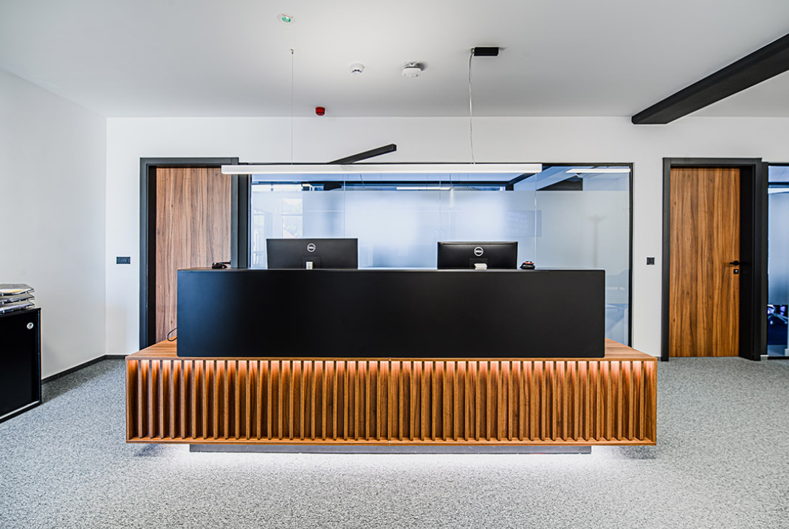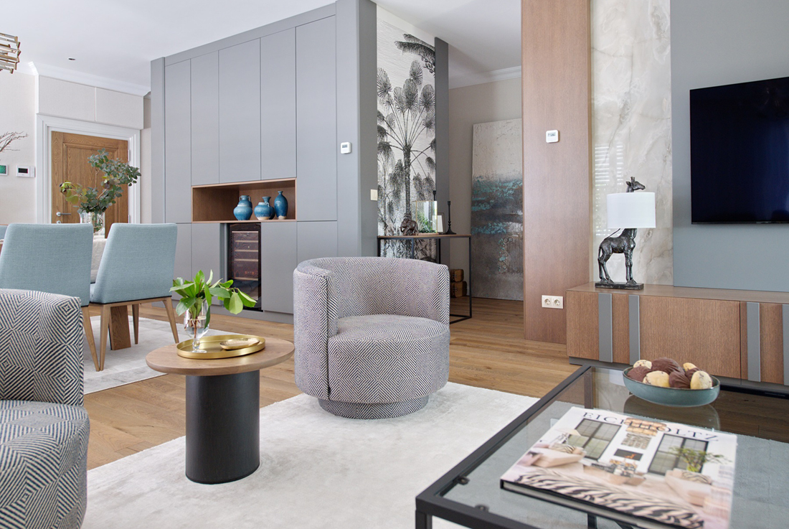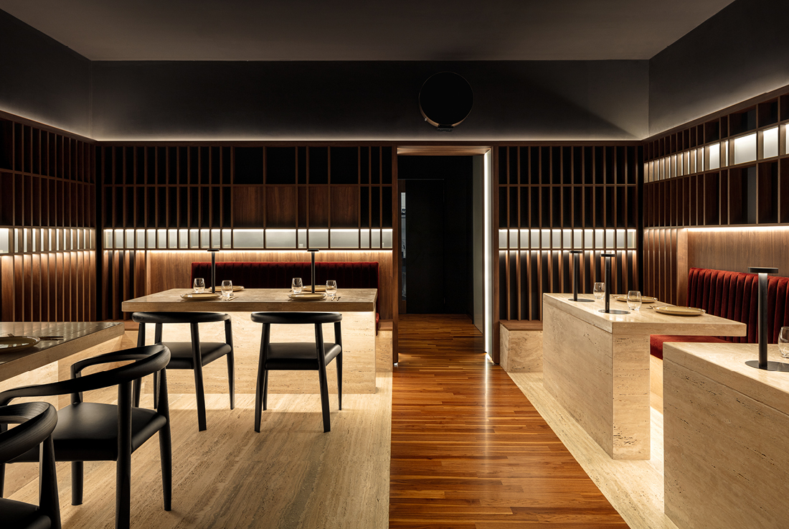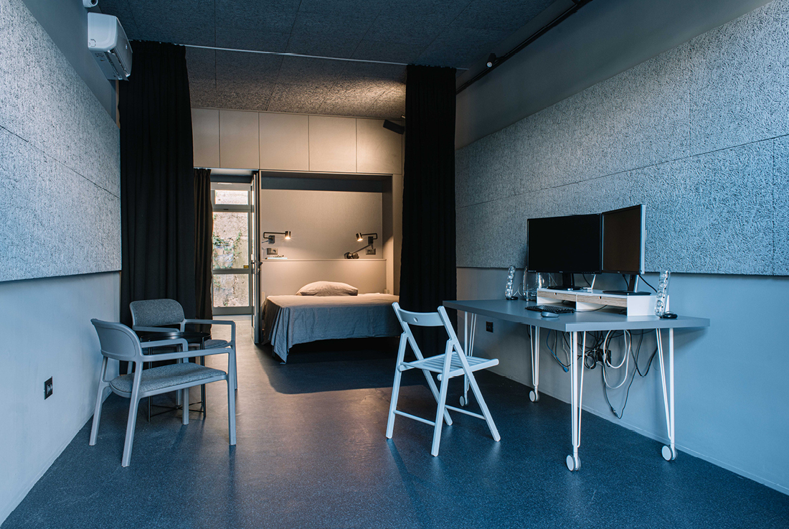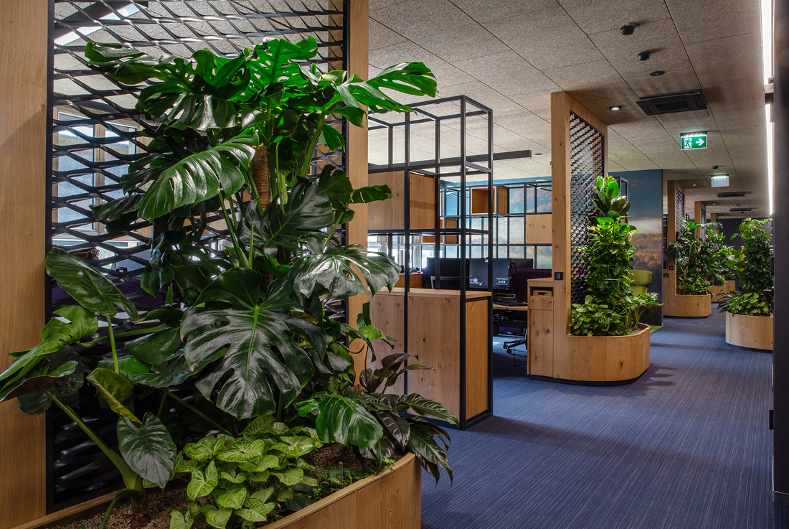Sports and children’s playground in Mandaljena
The new multi-functional sports and children’s playground is located along the Čelopeci-Mandaljena road in Župa dubrovačka municipality. The conceptual solution for the designed area includes one half of a basketball court, a running track along
Villas in Olive Grove
The design concept of the two neighboring villas is driven by the dialectical relationships forming the triptych of nature, memory, and form. At the core of this project’s approach lies the olive tree as a
Apartment KMR
Transforming a two-room commercial space into a three-room cozy, functional home, this project meticulously addressed the client's need for a comfortable family environment. Key to the redesign was the innovative conversion of a large, built-in
Oasis Penthouse
The Oasis project is a tranquil penthouse in the city, split into two zones: a living area with a hall, living room, dining area and kitchen, and a sleeping area with 2 bedrooms, 2
Boomerang Offices
Boomerang is a key word suggesting and supporting the idea of return, the arch over time containing messages placed in different periods. The intention to outline a coherent concept in 2021 involved adapting the
Restaurant | 01
The Restaurant project | 01 was born from the client’s need to refunctionalize the restaurant area of a hotel complex. The approach to the project was to open the refreshment room by projecting it
Office Halle 01 Redesign Welser Profile Austria
3 departments, 55 employees but only 38 workstations... How is that possible? Through #NewWork!, a good mix of home office, factored-in vacation and sick days, meetings, and desk-sharing, supported by thoughtful design, functionality, and layout,



