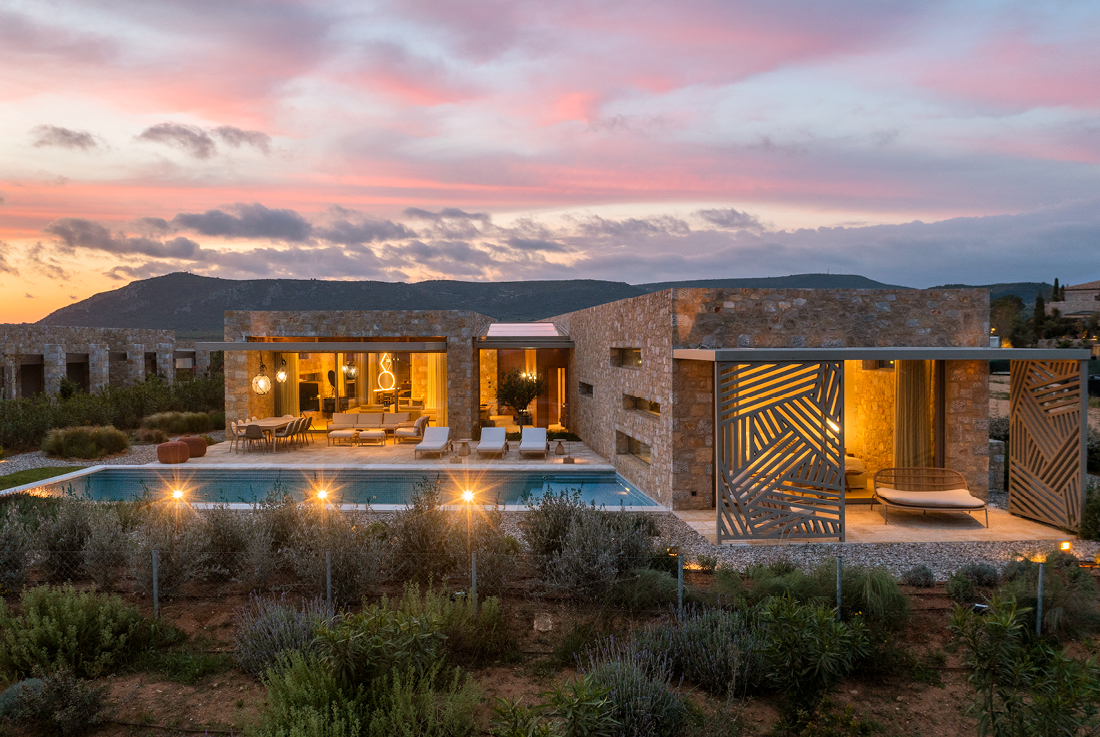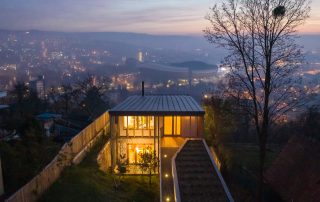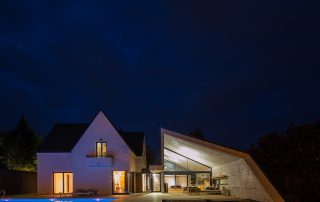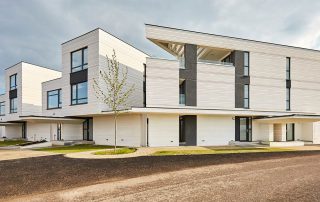The design concept of the two neighboring villas is driven by the dialectical relationships forming the triptych of nature, memory, and form. At the core of this project’s approach lies the olive tree as a compositional center of gravity, while its enveloping volumes — alluding to those of a traditional olive press factory — set an earthy scene.
Solids and voids frame the sacred tree in diverse ways, accentuating the buildings’ spatial experience. Stone, mud, and wood are intertwined in a powerful narrative sequence and follow a distinct formal articulation, pushing the boundaries of traditional craftsmanship. The buildings’ formal structure aims to create varied spaces — whether open-air or interior ones, oriented towards a view or introverted ones, formal or intimate — that underline the project’s diverse spatial qualities.
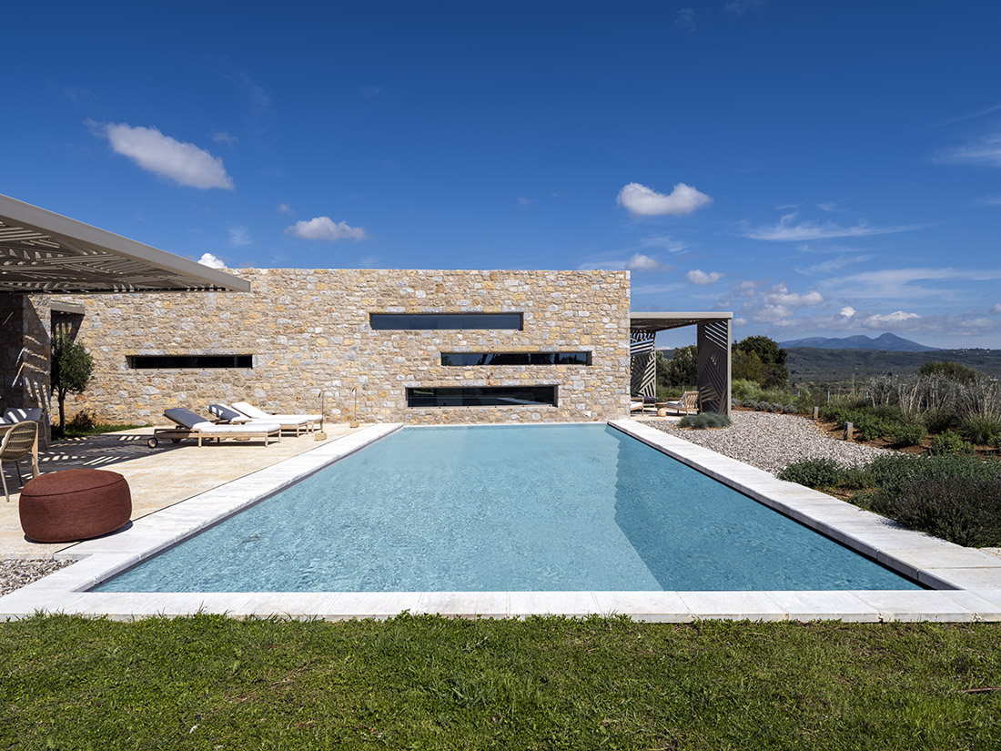
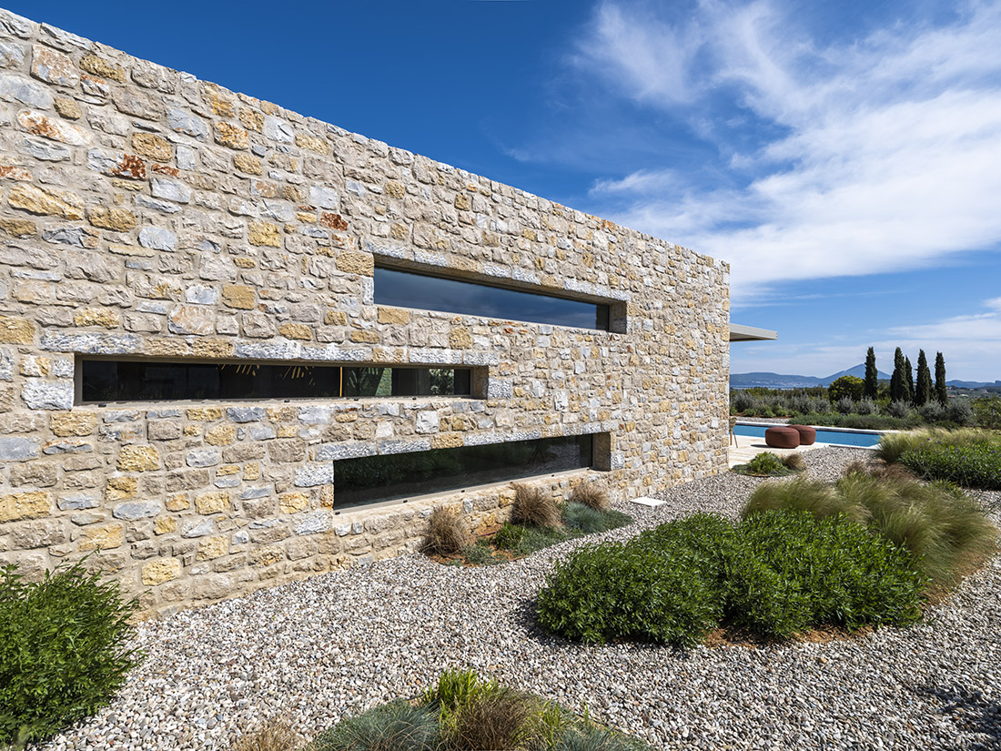
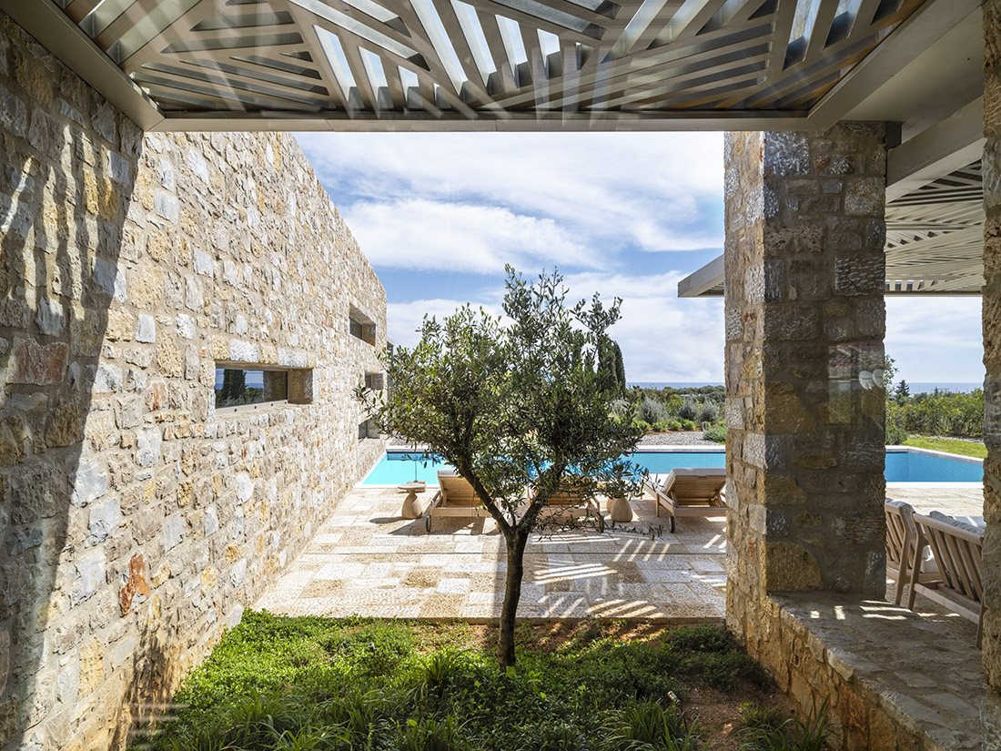

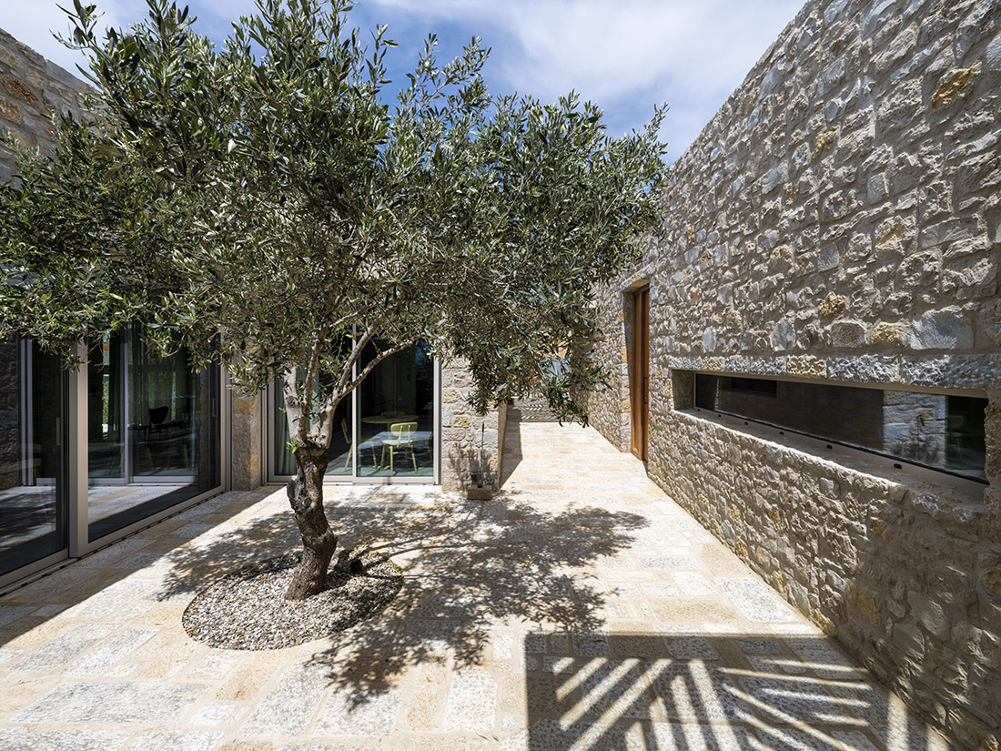
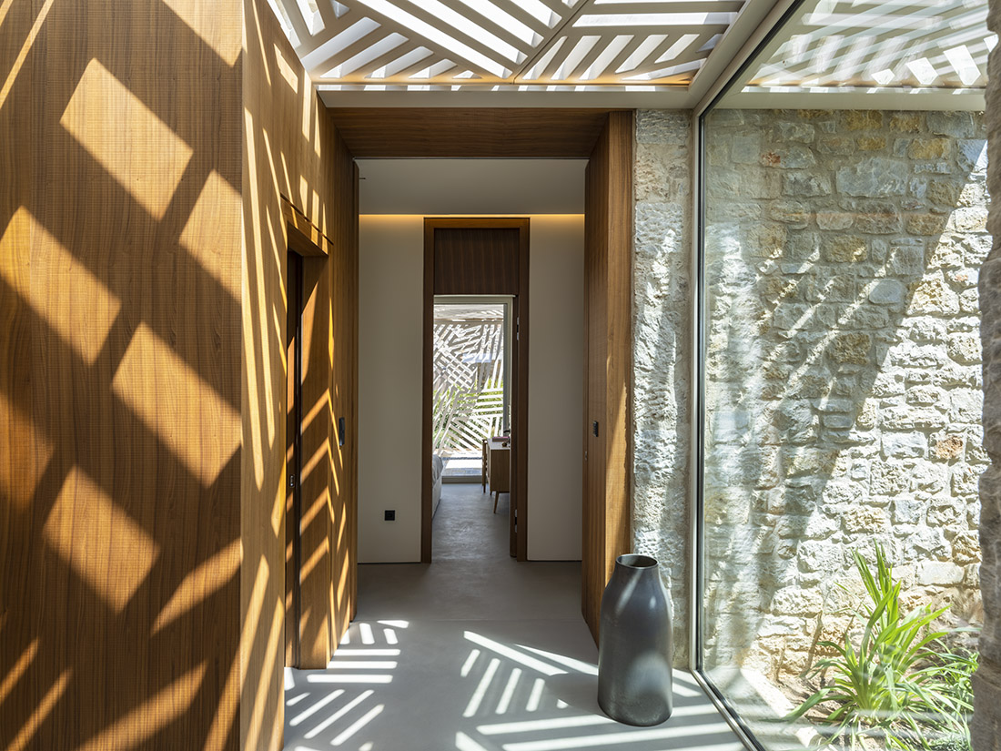

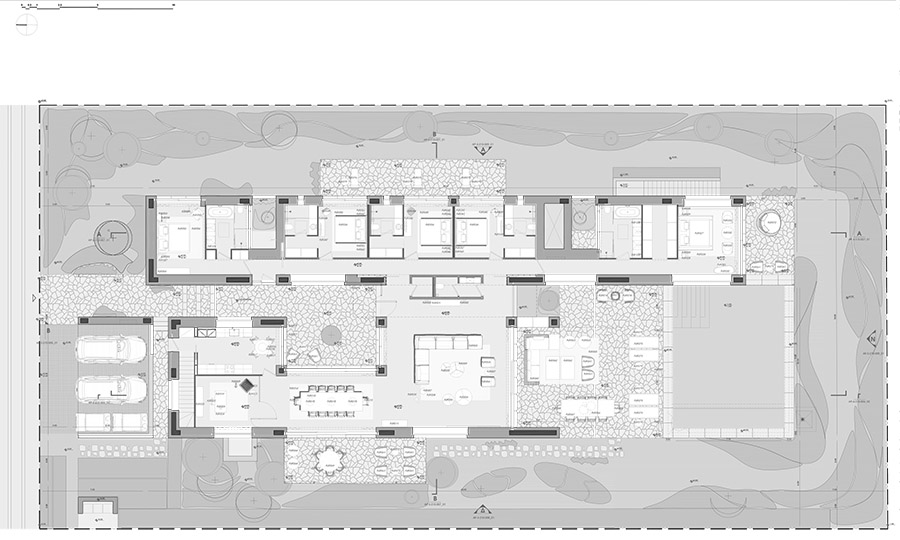
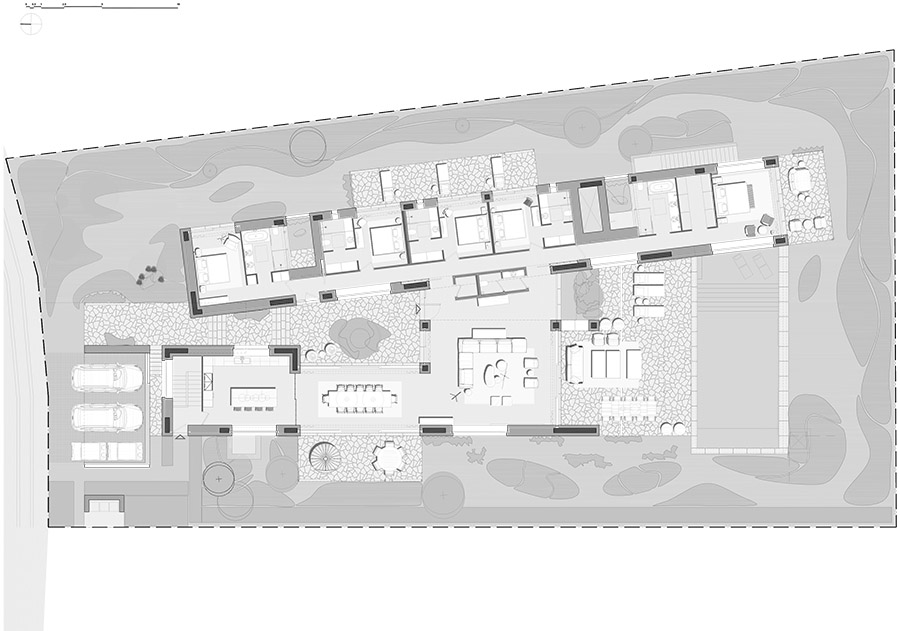

Credits
Architecture
Potiropoulos+Partners
Client
Private
Year of completion
2023
Location
Costa Navarino, Messinia, Peloponnese, Greece
Total area
600 m2 (per villa)
Site area
1.560 m2 (per villa)
Photos
Yiorgis Yerolymbos



