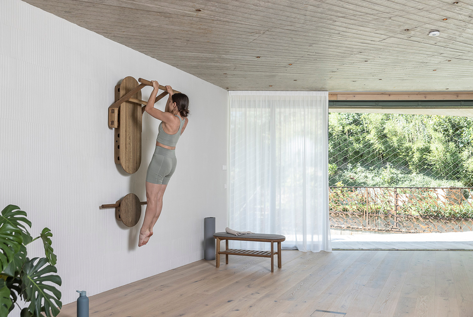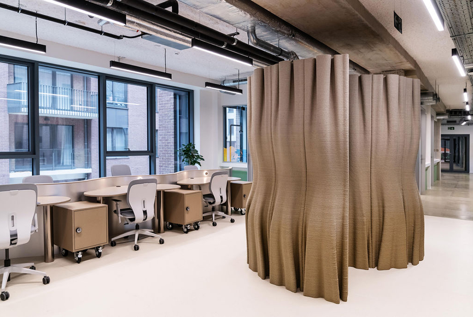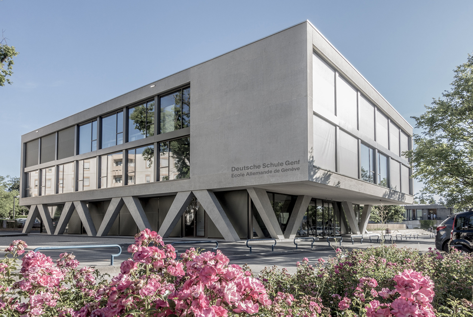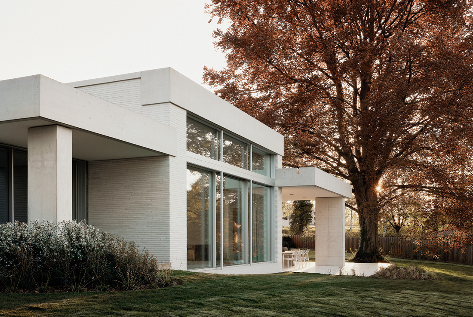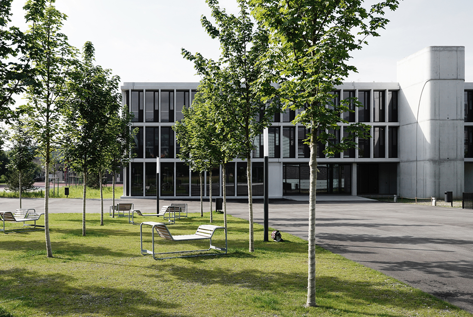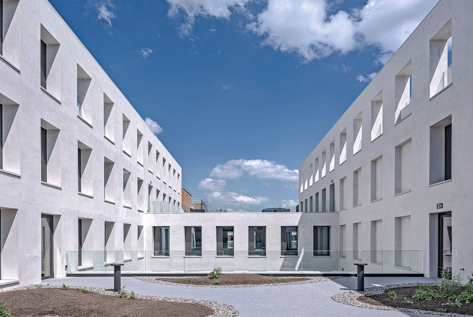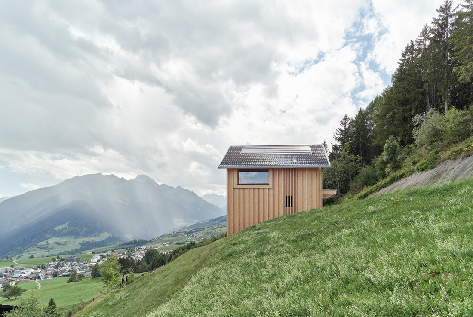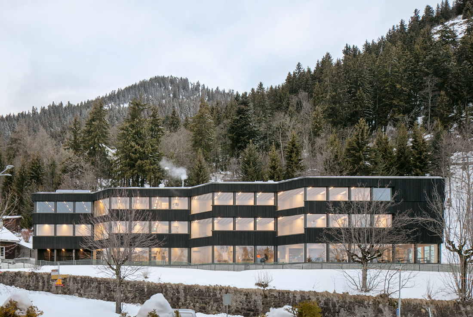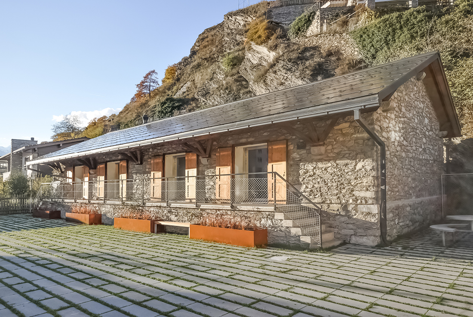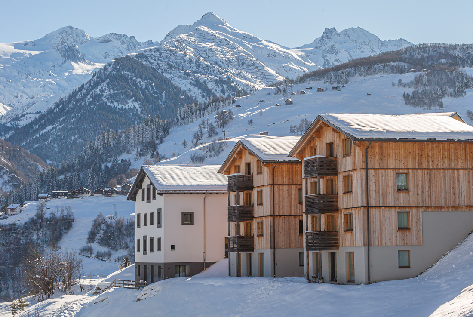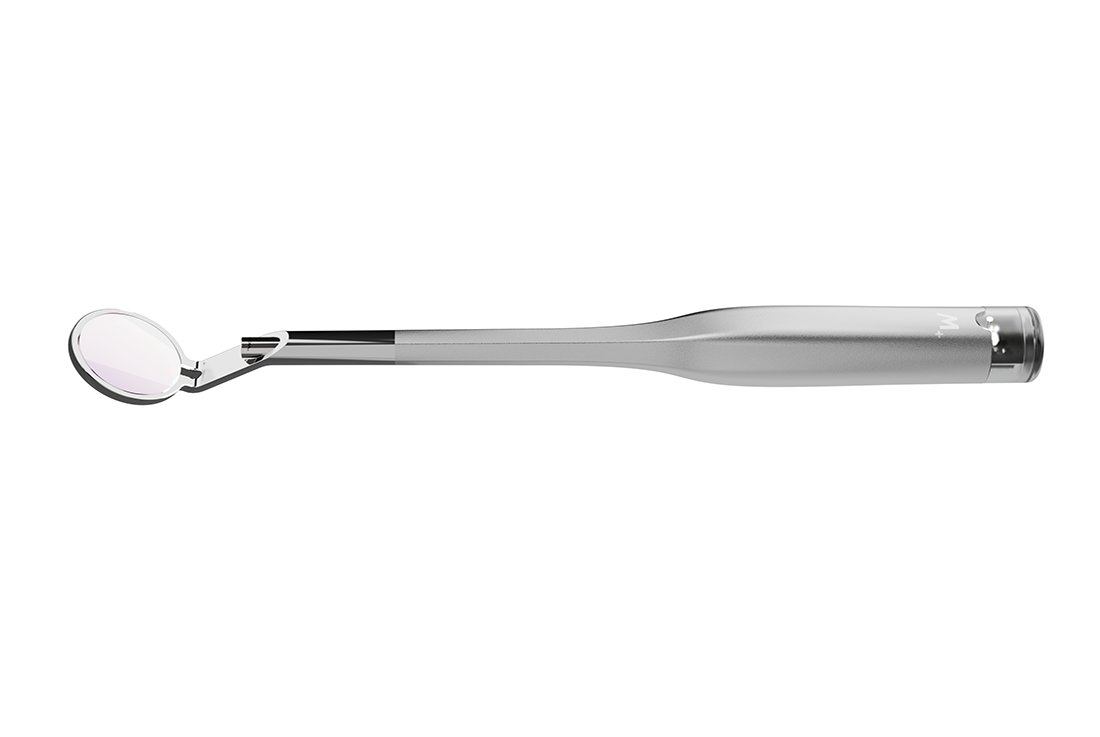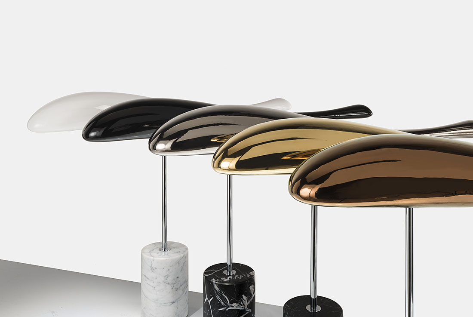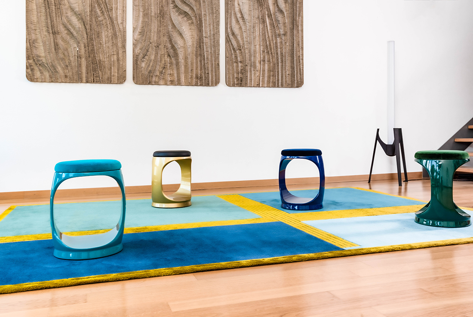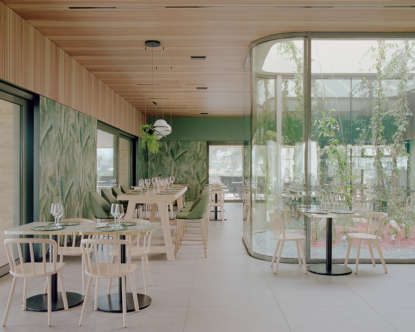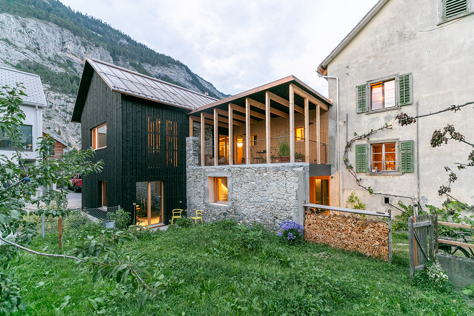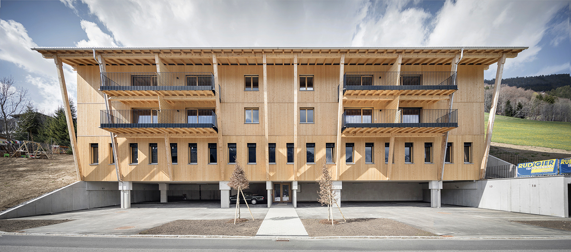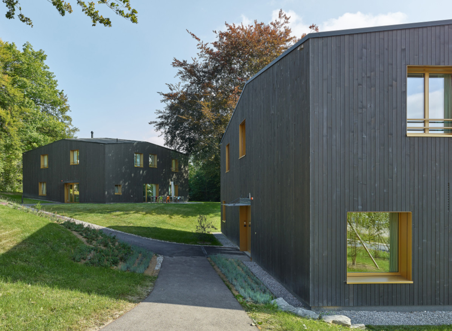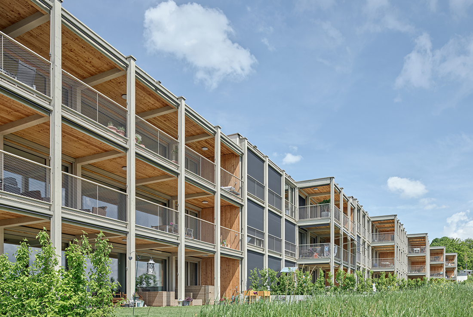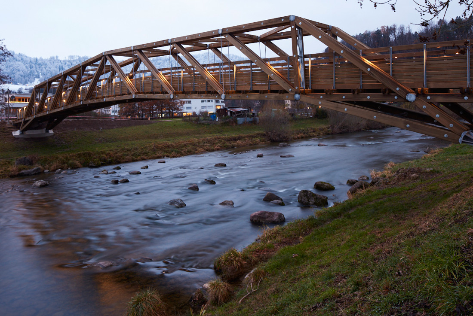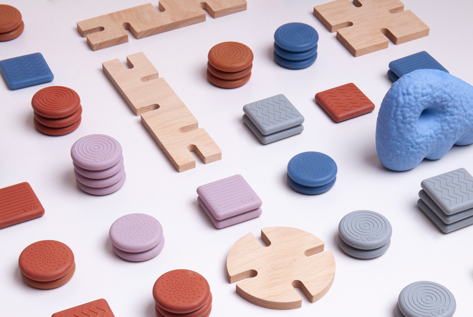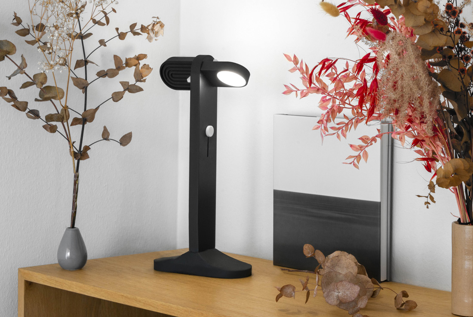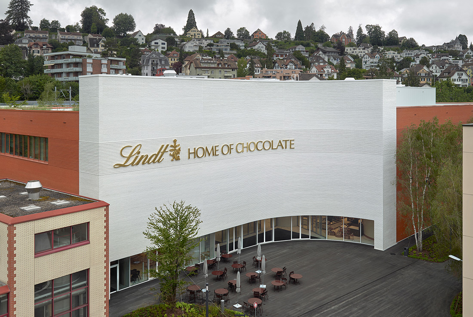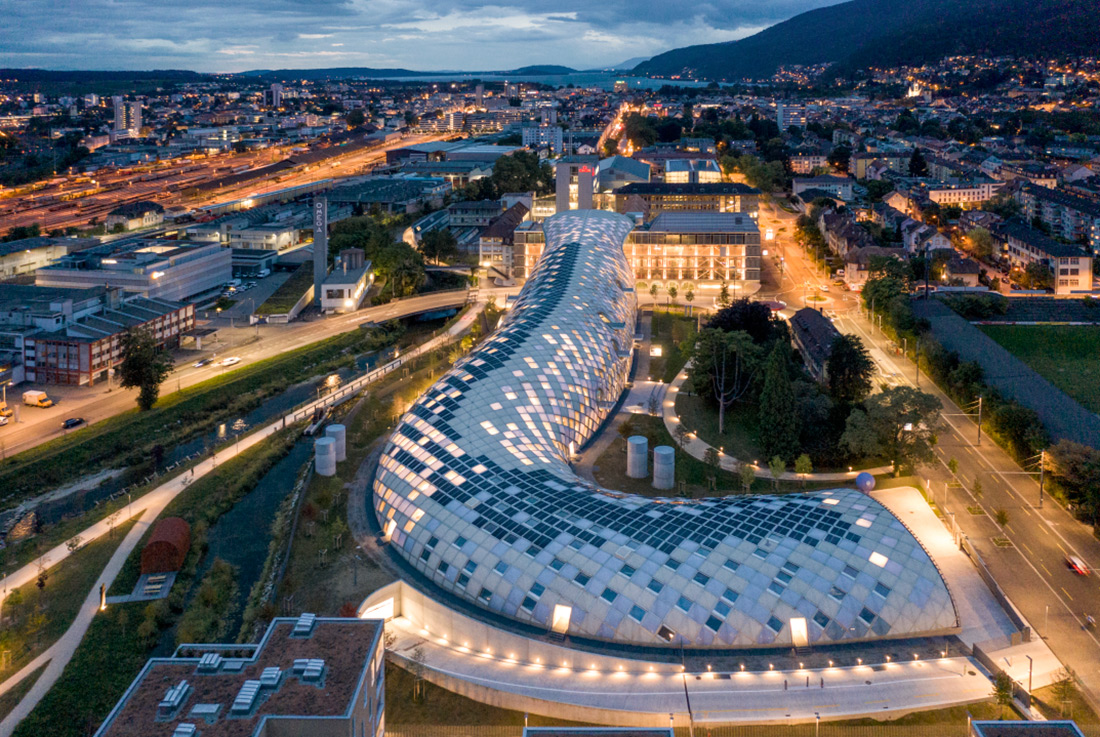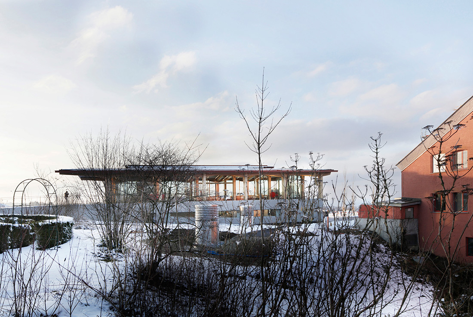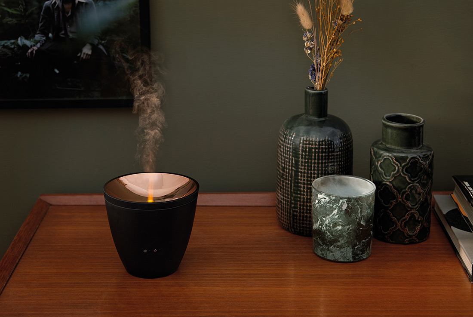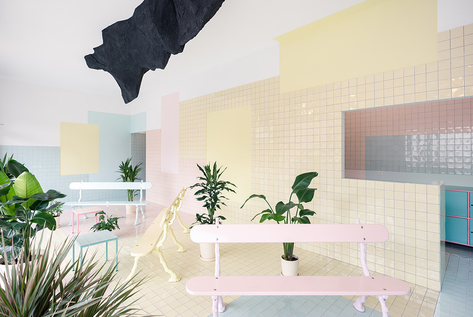Biomimicry Phone Booth
The 3D-printed Biomimicry Phone Booths are walk-in pods made entirely from a single material. Inspired by the logarithmic spiral of a seashell, their geometry diffuses and redirects sound, creating a quiet acoustic cocoon within
German School Geneva – Campus South
The idea was to create a building that would integrate harmoniously into the existing campus of the German School in Geneva. The client requested a combination of classrooms, a school canteen, and a sports
Living on Lake Constance
The buildings of this residential complex on the shores of Lake Constance are grouped around a century-old copper beech tree. The publication Das Englische Haus (1904 / 1905) by Hermann Muthesius and a residential
NEU Schoolbuilding extension at Location Neuendorf
The new building symbolizes a cohesive ensemble, complemented by interconnected outdoor spaces of varying character and quality. The clarity and openness of the façade extend into the interior of the school, where the layout
2226 JED Schlieren
2226 JED Schlieren is the largest building ever constructed using the 22∙26 method, a low-tech approach that eliminates the need for conventional heating, cooling, or mechanical ventilation. Instead, it relies on massive walls, thermal
Haus Patgific
Far from the hustle and bustle of the city, nestled in the heart of the Alps, the property sits on a slope overlooking the valley landscape. The house integrates seamlessly into the existing, intact
MEDA collection
Versatile and timeless, the MEDA collection effortlessly complements any setting, from rental apartments to hotel suites, while embodying the core virtues of Swiss design: clarity, functionality, and attention to detail. At the heart of
Alpine learning center “Les Cabris”
Located in the heights of the village of Leysin, in the heart of the Vaud Alps, the new alpine learning centre "Les Cabris" zigzags along the edge of a coniferous forest. It is a superlative
Maison de Quartier
The building, which dates from the 50s and was formerly used by the Swiss army as an ammunition depot, is located at the bottom of the scorpion hill, named because it was once home to
DER Derendingen Mitte
With the new center buildings, the community of Derendingen wants to give itself a new middle ground by incorporating the existing buildings. To integrate the planned usage program into the context, the proposed urban development
045_JON Public facilities building of the eco-district at Jonction, Geneva
A gym and multi-purpose auditorium emerge from the basement, along with the entrance to the crèche, forming the base of the building. The crèche and childcare facilities are located on the three floors above. The
LX Master Mirror
The LX Master Mirror by Mikrona is an essential tool for Orthodontists, Dentists, and Dental Hygienists, designed to provide highly precise and accurate visibility of the oral cavity with either Daylight, CureSafe light, or
Flying Fish
This table light looks like a flying fish, more specifically a whale. The absence of fins, mouth, and baleen as well as its asymmetrical appearance reveal clean curves and lines. The Flying Fish light
Signet Ring
This stool evokes a ring and more particularly a signet ring. Its profile is that of an arc of an ellipse. Its hollow shape with symmetrical lines is both rounded and square. Its sleek
Ristorante Campofelice
Campofelice in Tenero, located in the southern part of Switzerland near the coast of the famous Lake Maggiore, is a place where many people have bonded happy and unforgettable moments with family and friends.
Hof & Hist
Swiss practice Modunita Architects presents its Diethelm House, a residential renovation nestled amongst the mountains of Felsburg, a town in eastern Switzerland‘s region of Graubünden. The area is characterized by its dramatic Alpine landscape and
Bergholz Wohnanlage Grava, Blons
Directly located on the state road at the eastern entrance to the village of Blons in Vorarlberg, the project acts as a prominent element in the dense central area. The specific layout of the
Coudraie & Les Hêtres
The project is made up of two independent buildings: "La Coudraie," which is a temporary accommodation that offers training for young adults with disabilities to live independently; and "Les Hêtres" which has six studios
Wohnüberbauung Spillmatte
The development is located in front of a heterogeneous development structure of single-family and multi-family houses. By staggering the three six-family houses both horizontally and vertically, the building appears small-scale and blends into the
The Tüfisteg pedestrian and bicycle bridge, Adliswil
The Tüfisteg pedestrian and bicycle bridge in Adliswil is getting on in years. Analyses showed that replacing the bridge would cost almost as much as renovating it. Today, a new bridge leads over the Sihl
Lindt Home of Chocolate, Kilchberg
The headquarters of Lindt & Sprüngli, the Swiss chocolatier, founded in 1845, are located near Lake Zurich on the outskirts of Switzerland‘s most populous city. The firm‘s long and successful history of producing quality chocolate
New Headquarters of Swatch S.A., Biel/Bienne
The project comprises three new buildings for the Omega and Swatch brands. The architect’s goal was to connect the three buildings with the element of wood, which relates to the local context of this particular
Ekkharthof Community Building, Lengwil
The living and working place for people in need of care was built in the 1970s as a gesamtkunstwerk in anthroposophical design language. Its situated in the middle of the landscape around lake of
Zoe by Stadler Form – Shine Showcase
Zoe by Stadler Form was created with the aim of developing a unique aroma diffuser. One, that simultaneously distributes the desired fragrance as extra fine mist and, thanks to its perfectly shaped elegance, attracts
Floating realities, Geneva
The spaces in ORIGIN are about the progression towards a very interiorized experience, through colours, materials, living beings (plants) that accompany the experience of floating naked on a highly salted water pod. What has been


