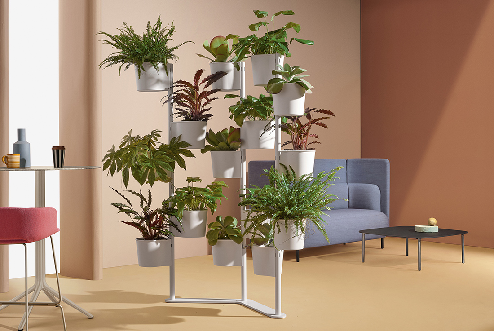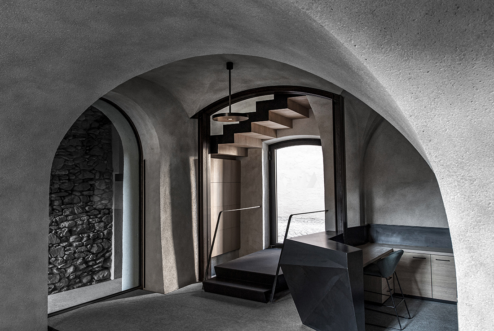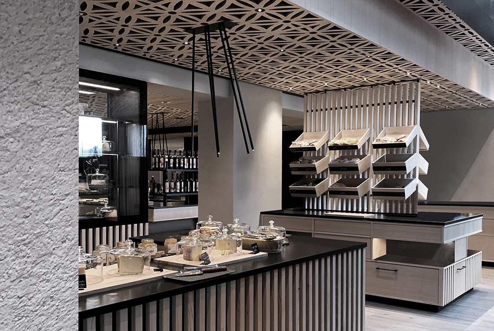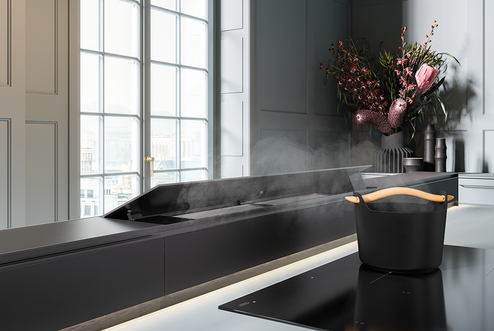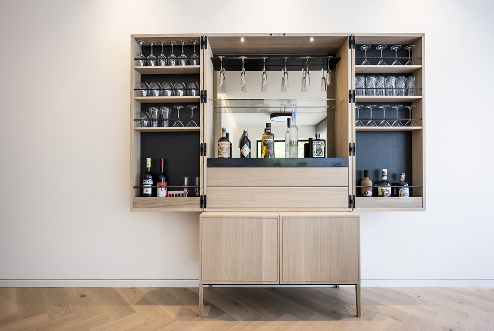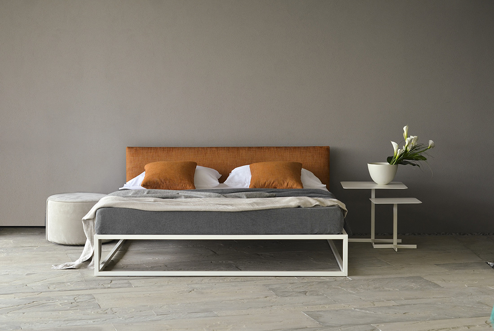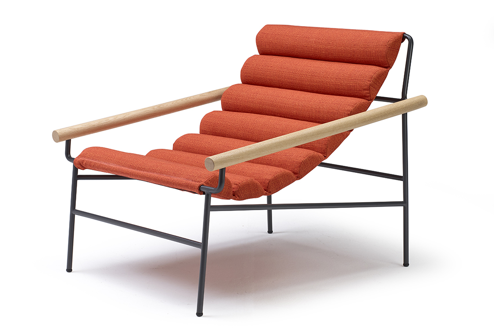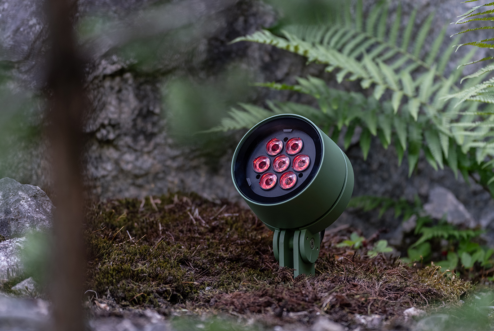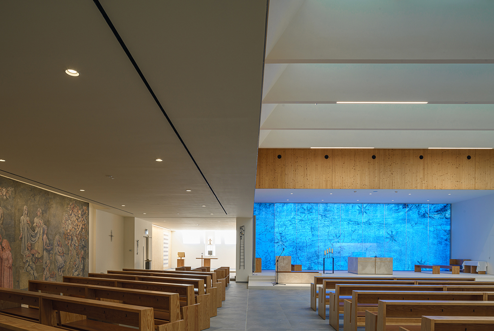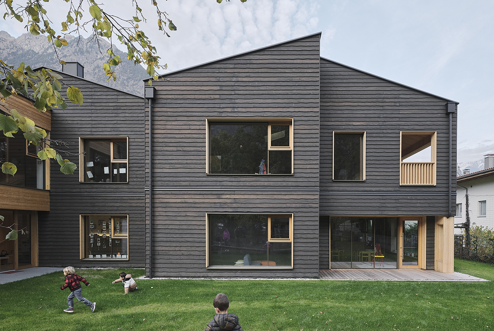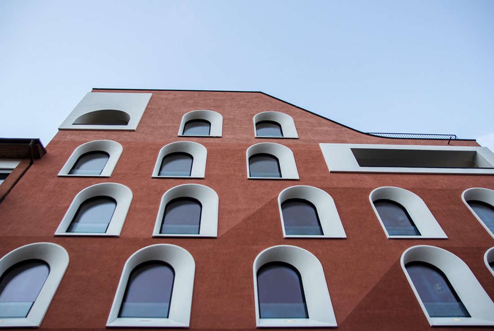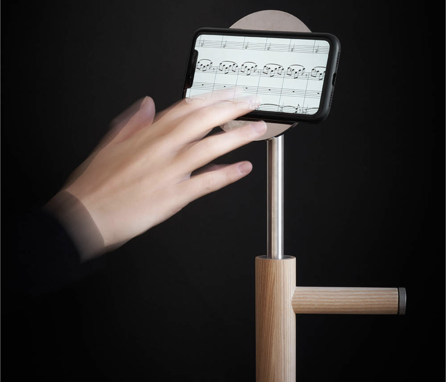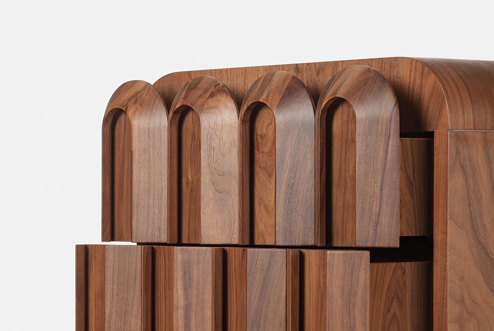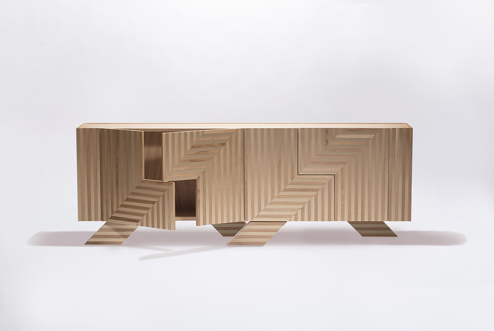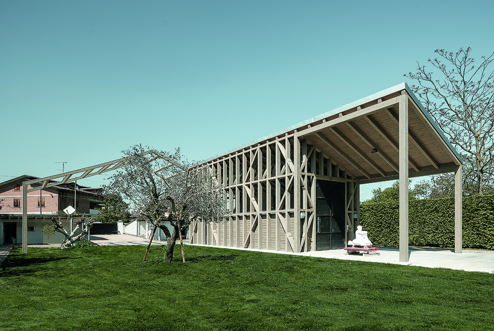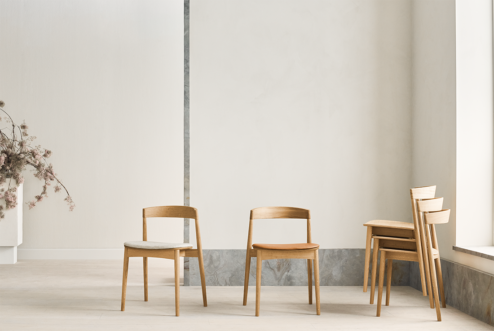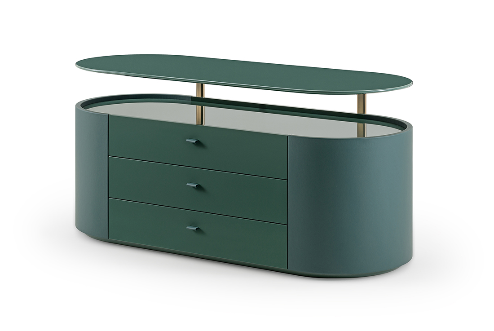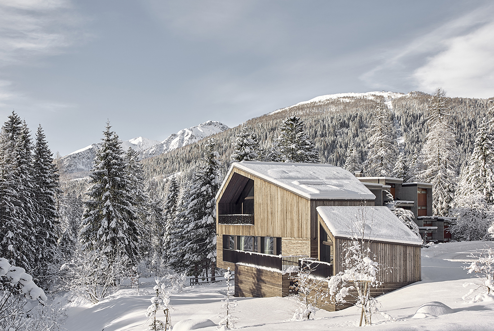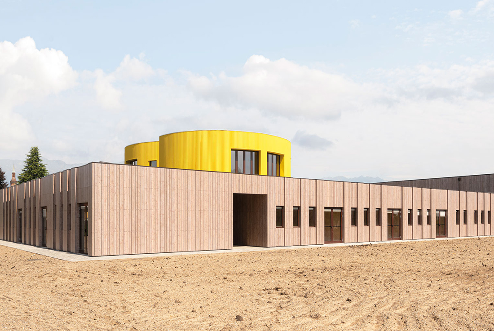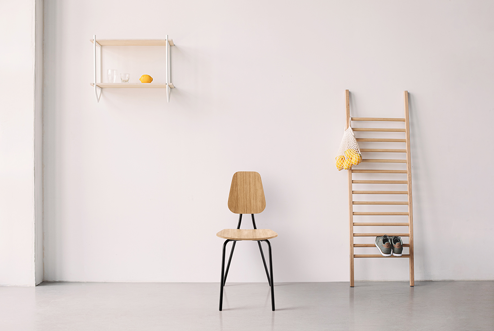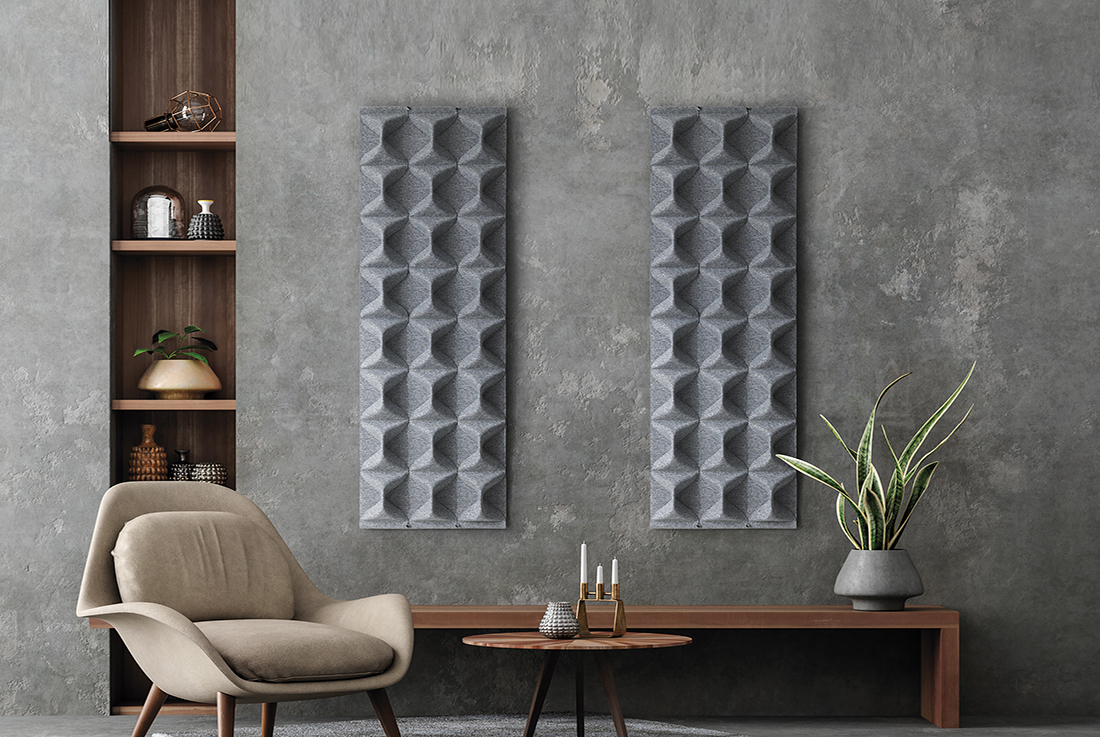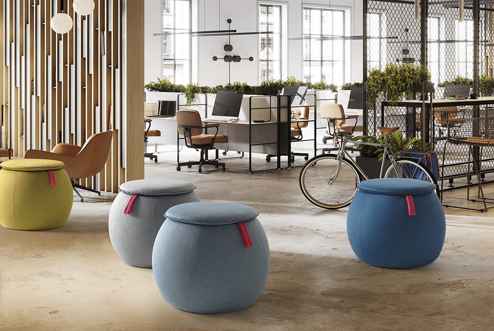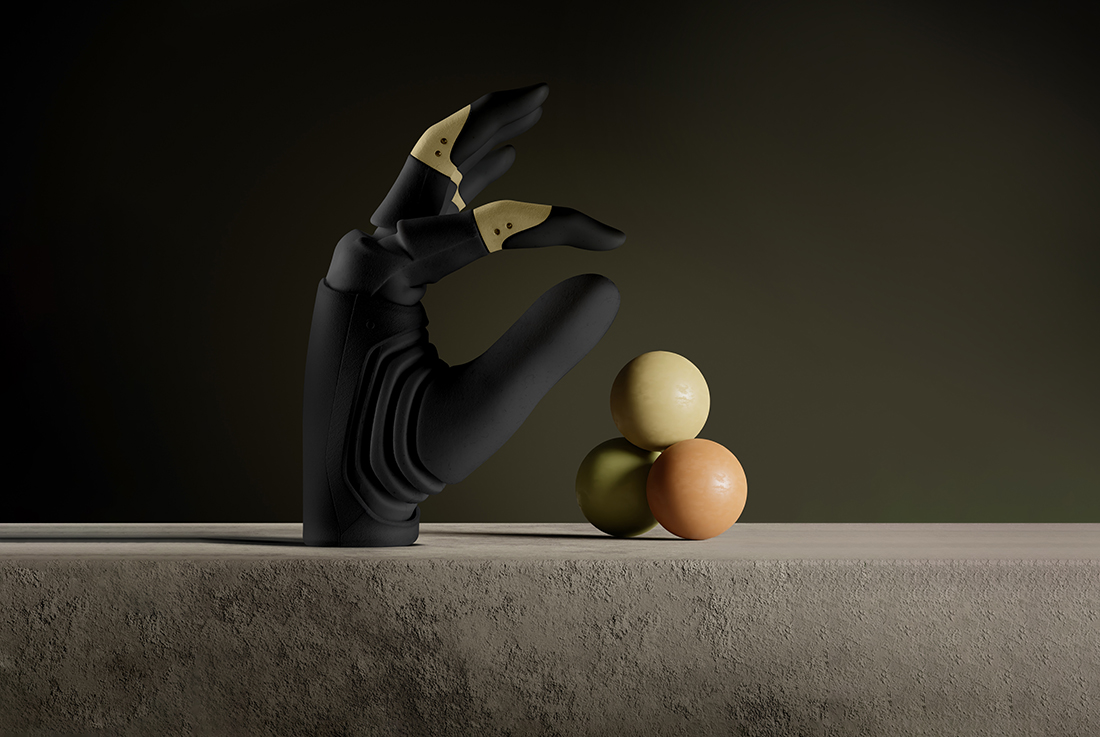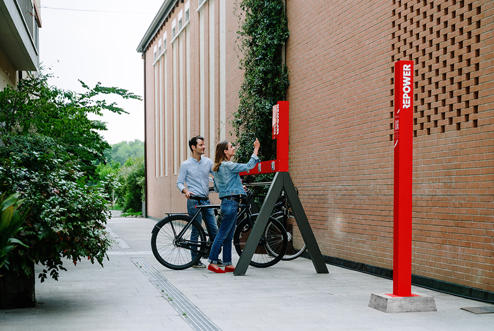Opificio 4.8
Thanks to the change of intended use from "factory" to residential units, the Opificio 4.8 residential complex is characterized by an elevation entirely in wood, with an increase in the floor area and energy
Armenspital, medieval town house in Klausen as part of a widespread hotel
Unoccupied for decades and partially dilapidated, the medieval townhouse has been restored with great sensitivity and a new lease of life. After an urgently needed structural redesign, the wood-paneled living room and the vaulted
Family Hotel Huber **** in Vals Valley
The Huber family hotel is located in a high alpine valley named Vals. Now it has become larger and more comfortable thanks to the redesign of some areas with a contemporary and at the
Weinschrank
When designing the wine cabinets, it was important to us to create timeless yet modern classics, in keeping with the motto „elegance meets good taste“. Aesthetically, both integrate perfectly into the living space. Be
ASHA BASIC 3.0
ASHA BED is a double and single bed in painted tubular steel, section 2,5x2,5 cm available in different colors. It is produced in three different sizes: 90x200 cm, 160x200 cm, and 180x200 cm. The
DRESS_CODE FASHION
DRESS_CODE FASHION is an armchair with generous proportions that changes and is dressed in tailored garments: made up of a coated metal structure, visually light and soft thanks to its circular section and the
Condominio Ulivi
Condominio Ulivi is a building made of prefabricated wooden elements. The ground floor is for commercial activities, on the other three floors there are apartments between 60 and 100 sqm, garages and technical rooms are
Parish complex of the Resurrection of Our Lord
The construction of the new parish complex in the Varignano district has been completed in Viareggio (Tuscany, IT), It replaces a pre-existing building no longer suitable or adequate for pastoral and celebratory needs and
Kindergarten Algund
The extension was designed to continue the dialog between flat and pitched roofs of the existing kindergarten with a two-story gable-roofed building and a two-story flat-roofed structure. It connects in the north-eastern part of
Hotel La Briosa
Hotel la Briosa represents a bold and innovative architectural interpretation of a multistory wooden building in the context of the historic city center of Bolzano, Italy. The project is characterized by an experimental approach
SAGM – sculpture atelier galliani montecchio
Michelangelo Galliani, sculptor, and professor at the Academy of Fine Arts in Urbino, wanted to build a studio and atelier next to his house, in which he could work outdoors daily and house not
Kite chair
Designed by the Italian design duo Studio Nooi, Kite chair has a both dynamic and calm identity. The design is inspired by the force of the Nordic wind. The characteristic shape of the backrest
Roma chest of drawers
The Roma chest of drawers is made of wood with a glossy lacquered finish or walnut wood. It can be customized. Credits Design Monica Armani
VILLA SUL RIO FONTANELLE
The house is located in an area characterized by tall and majestic spruces and overlooking the Fontanelle brook to the south, near one of the most renowned works by Bruno Morassutti, the residential units
New primary school, San Carlo Canavese
The new Primary School with gymnasium of the Municipality of San Carlo Canavese is a school building capable of accommodating 250 pupils aged between 6 and 10 years. The entire study of the project
HOYA CHAIR
The inspiration behind the Hoya Chair comes from plants — their growth, development, and the opening of large, reassuring, and enveloping leaves. It is a small tribute to Mother Nature and her protectiveness but


