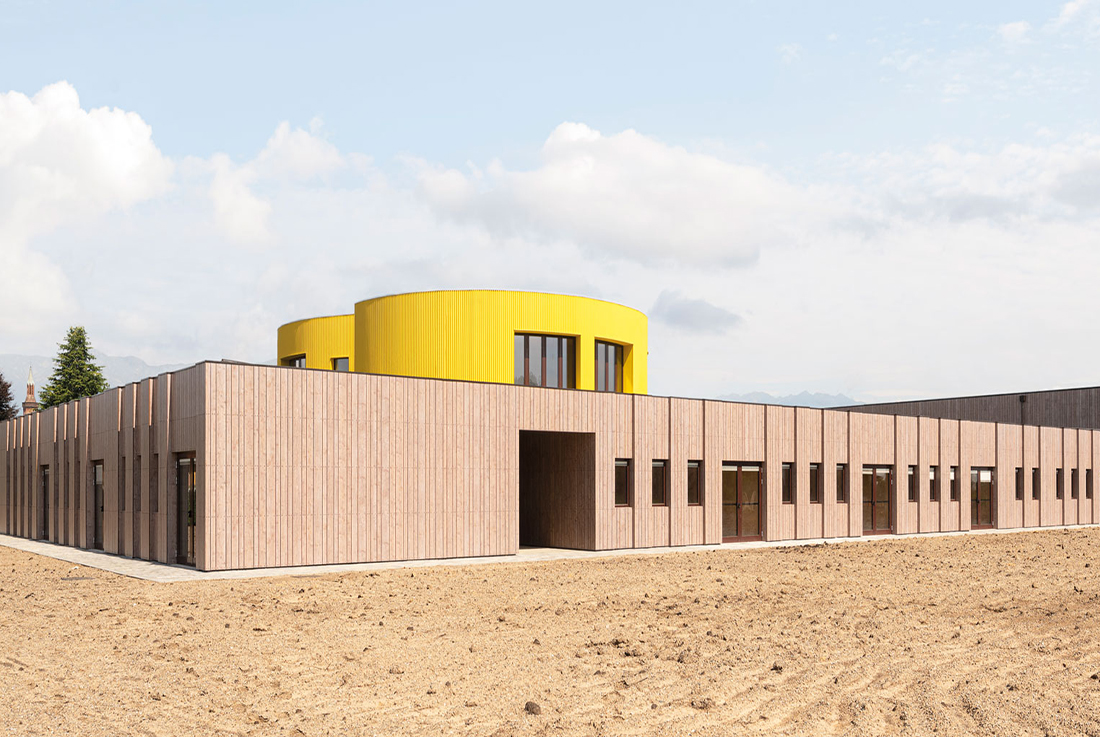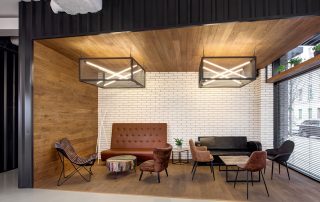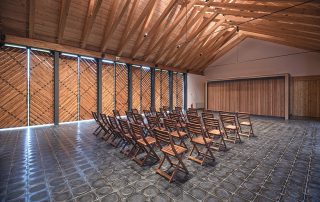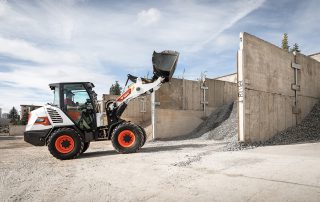The new Primary School with gymnasium of the Municipality of San Carlo Canavese is a school building capable of accommodating 250 pupils aged between 6 and 10 years. The entire study of the project was directed towards the conception of an architecture with a strong iconographic charge, which stems from the need to offer a functional and contemporary building able to tie in with local traditions thanks to the materials and finishes that recall the rural context, as well as being an NZEB-type energy sustainable building. We based our concept on the story of ‘The Little Prince’, creating child-friendly exterior and interior spaces, including special openings that recall the salient moments of the tale and impart a dynamic character. The school recalls the agricultural vocation of the neighboring context with a single volume enclosing a large transparent body housing activities and a winter garden. This creates a welcoming and familiar space for the children in which they feel at ease and can learn to the best of their ability, using a space that stimulates creativity and integration

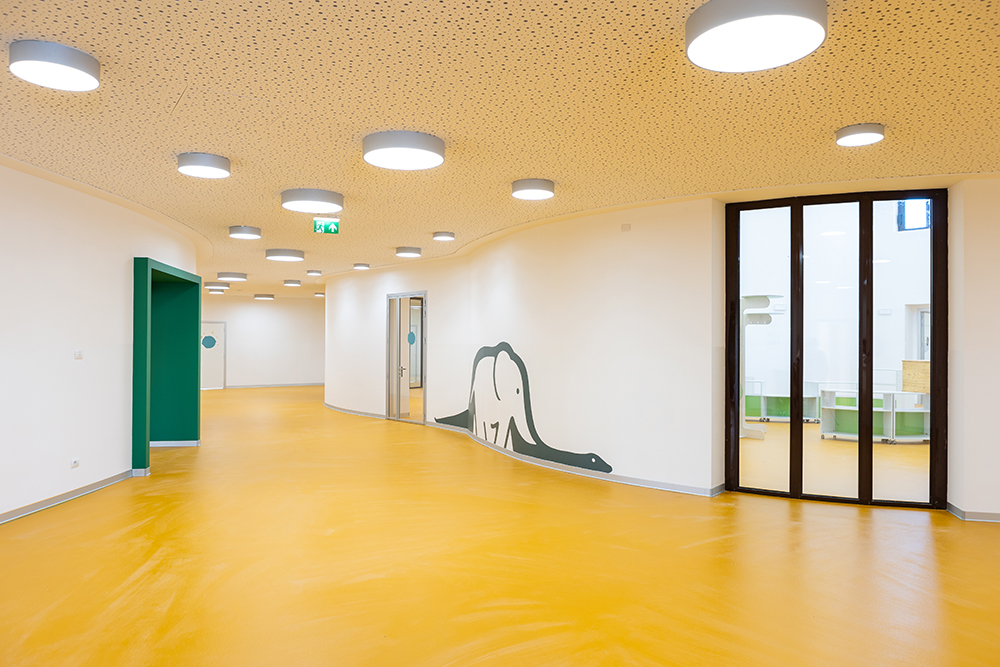
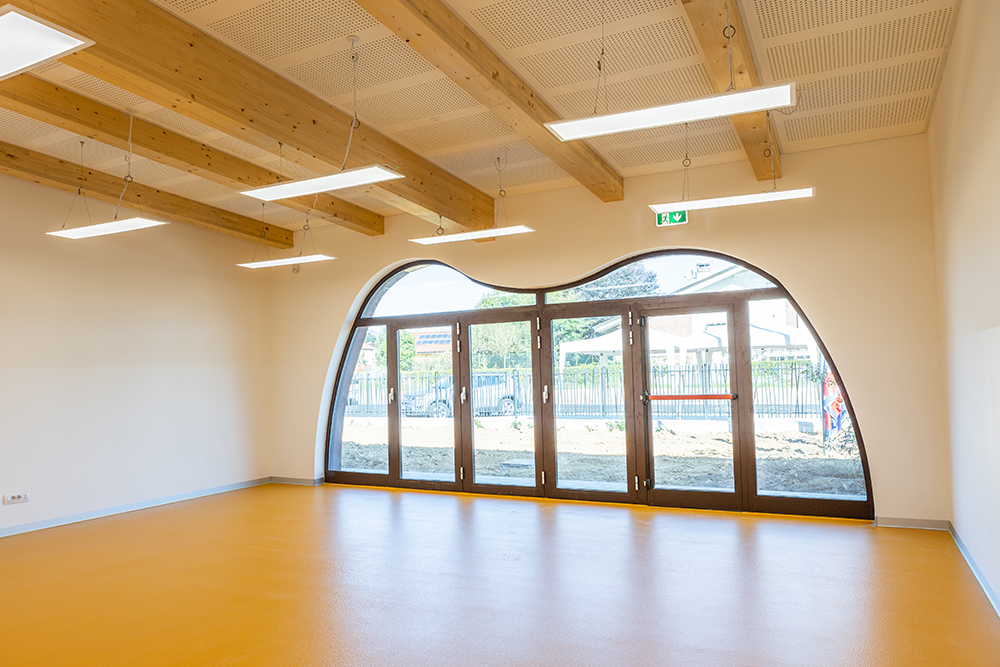
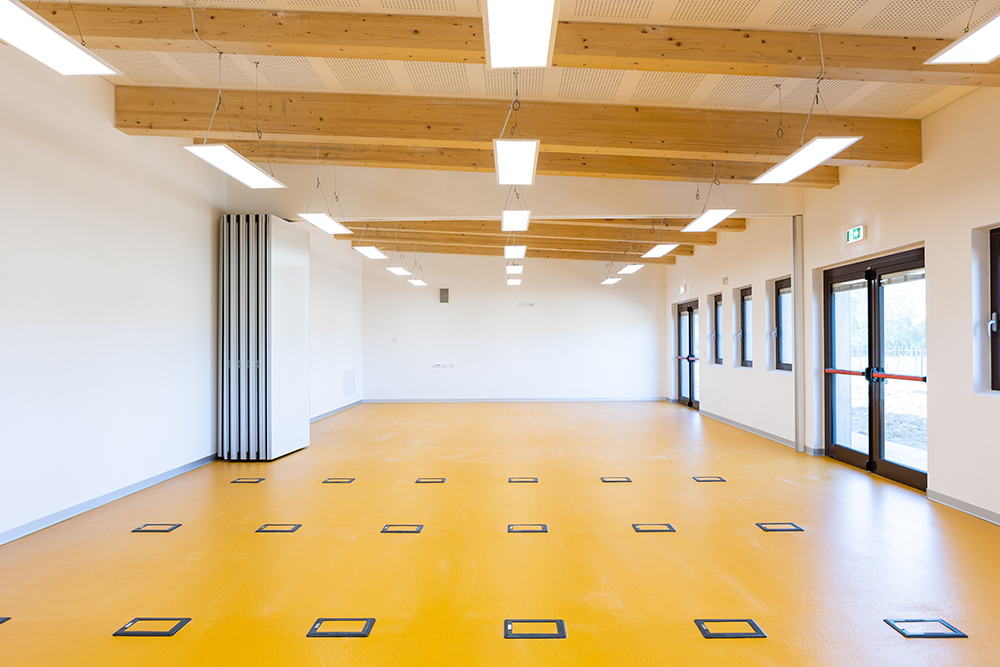
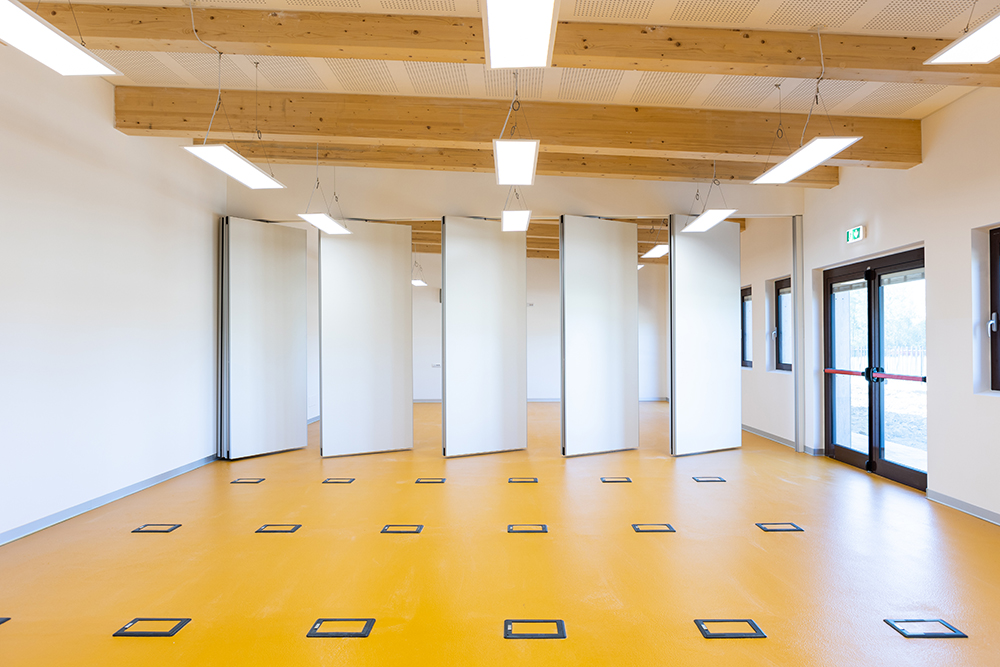
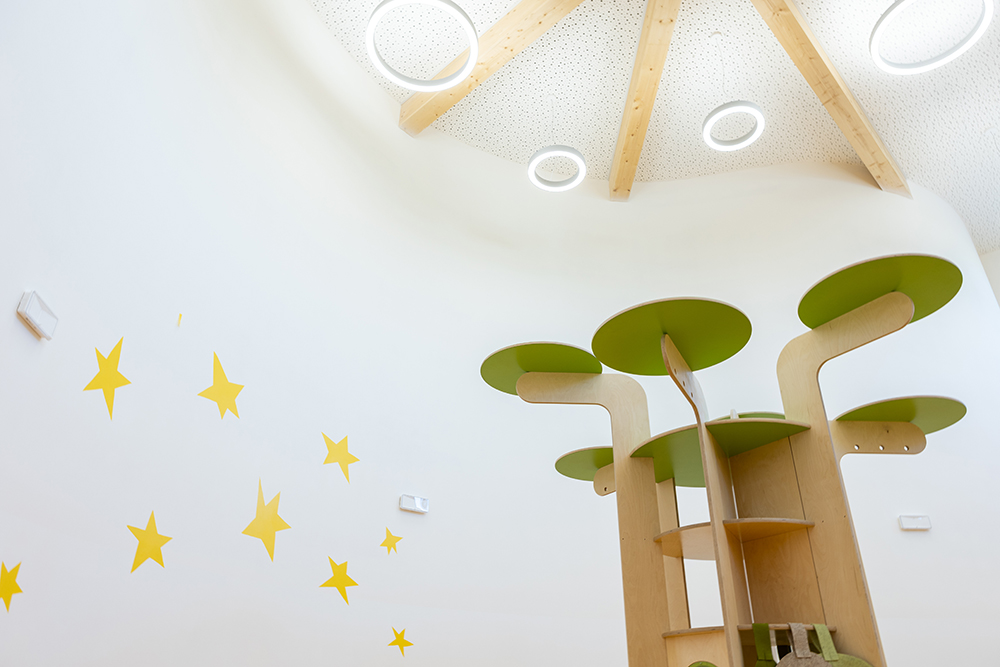
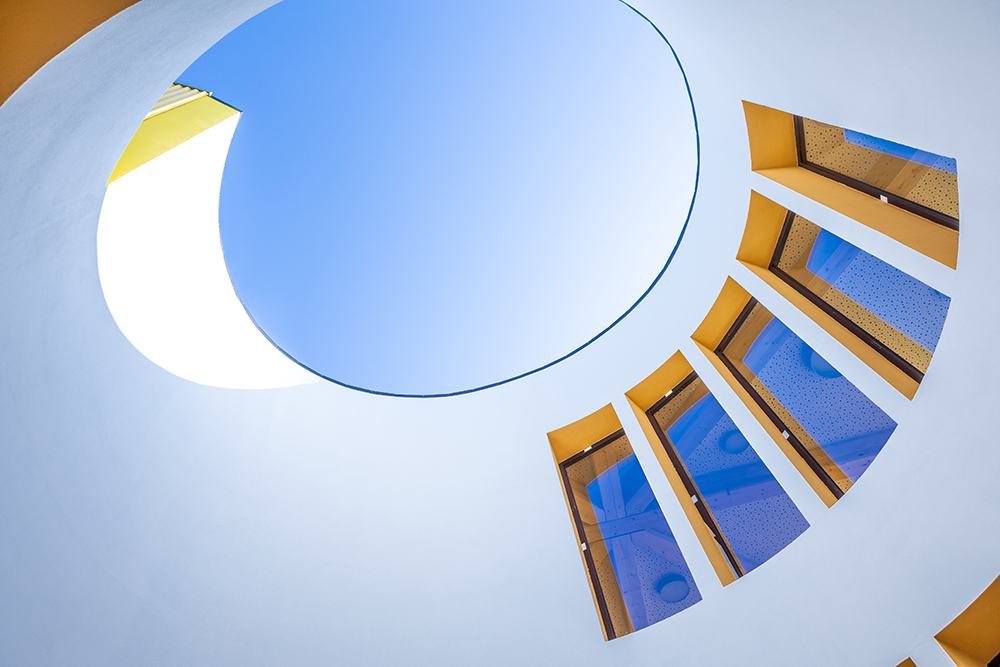

Credits
Architecture
Settanta7; Elena Rionda, Manuel Depetris, Marco De Vincentiis, Margherita Mazzoni, Carmine Castaldo, Francesca Cordero, Martina D’Ambrosio, Alessandra Novara, Iacopo Buccarelli
Year of completion
2021
Location
San Carlo Canavese, Italy
Photos
Fabio Bascetta



