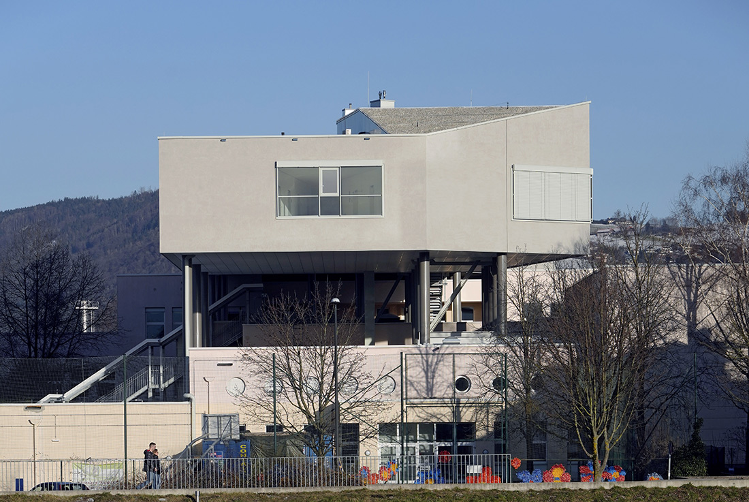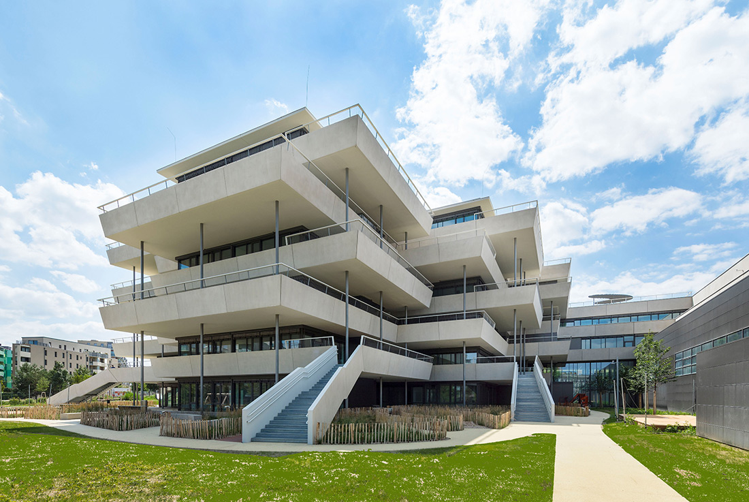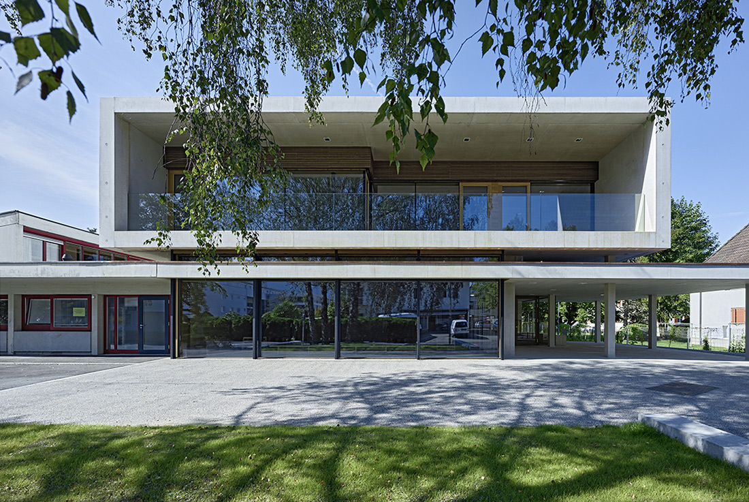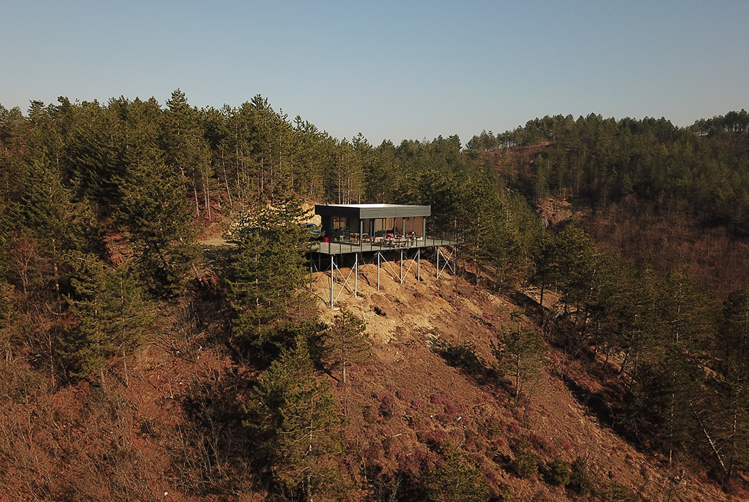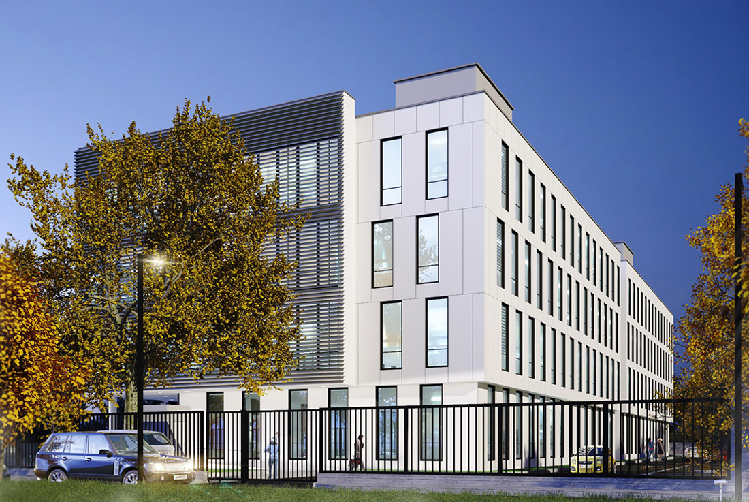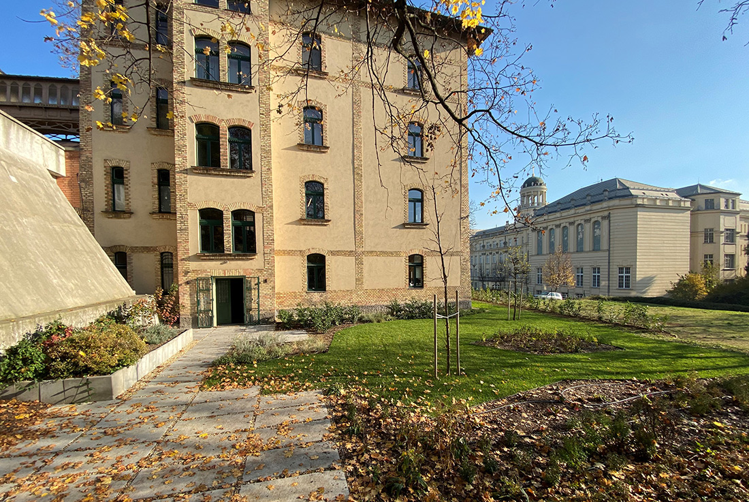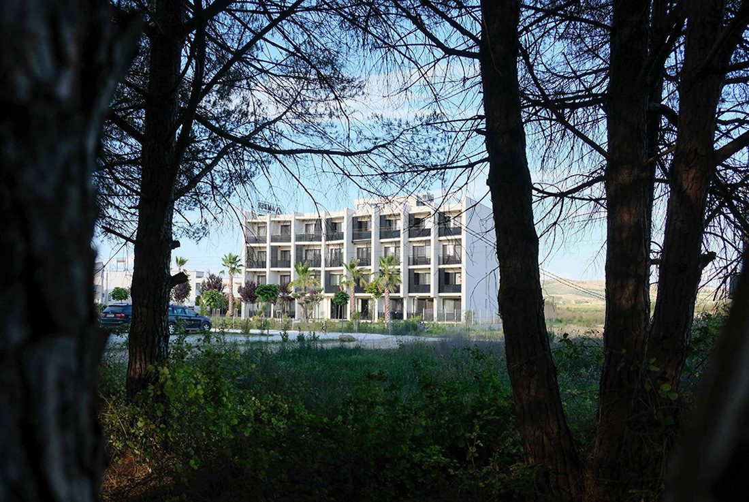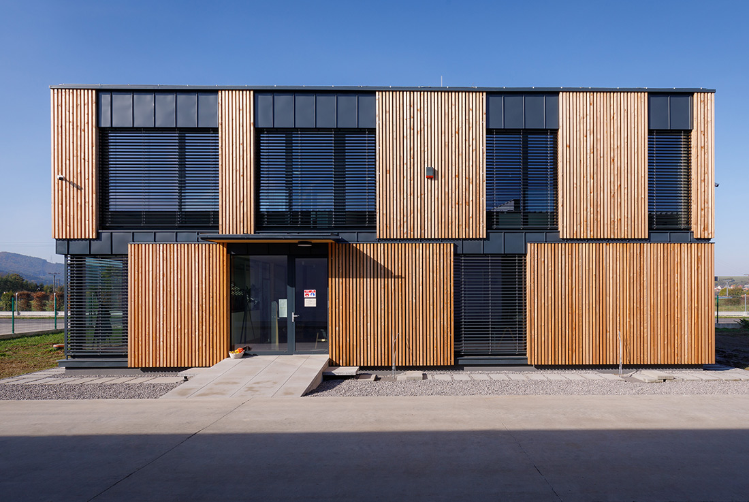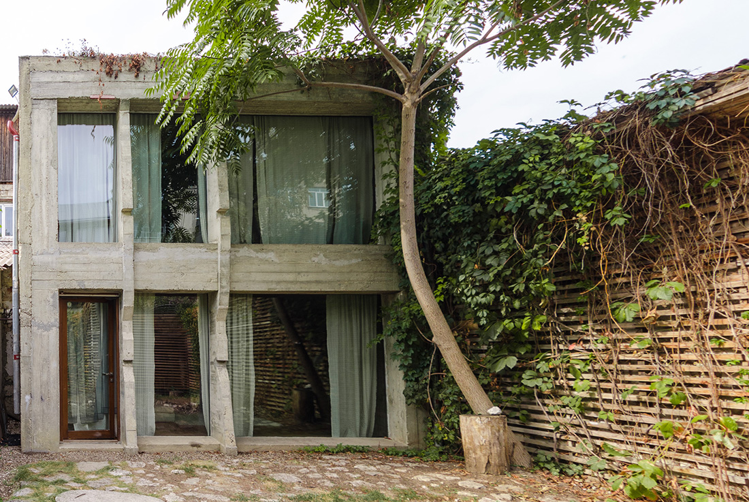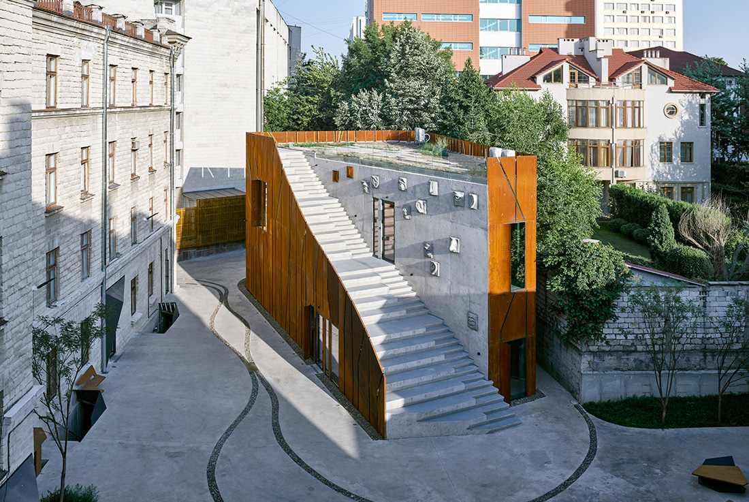ARCHITECTURE
New construction and renovation “Musisches Gymnasium Salzburg”
The existing school was built in 1981. this project was the winner of a European wide competition with more than 50 percipatents. The existing part has to be renovated, and is completed with musicplay-classrooms, a dance hall and an open learning area. These new parts are situated above the existing school so that it could be extended with a terrace for learning and relaxing. The whole school now caters for
Education Campus Aron Menczer, Vienna
The truly unusual appearance of the school is the expression of very open spatial sequences inside, which are fueled by the new pedagogical concepts. In synergy with the realization of many levels layered on top of each other, wide-spreading terraces, positioned differently floor by floor, create a symbol for the amalgamation of indoor and outdoor spaces. Thus, the children and teachers are offered a maximum of free space directly
Kindergarten St. Gebhard Bregenz
The disposition of the new kindergarten forms an analogy to the existing building in harmony with the surroundings. The parish hall building, church, gymnasium and kindergarten are arranged unchanged around the courtyard, a protected natural and play garden for the children. The new building takes up the architectural expression of the parish hall. By moving closer to the existing edge on the first floor, a neighbourhood context is added
Marina bay
The city of Durrës is one of the oldest cities in Albania, rich in history and a distinct culture known from the rest of the country for its tranquility. Volga is its promenade. The movement along it allows you to observe not only the Adriatic Sea, but also the landscape of the city of Durrës. The proposed building is conceived as a continuation of the promenade, not impeding both movement
Vipend House, Jelah
"Vipend house" is a small house in a not so small location. The position, context, wishes and budget of the investors were key in forming the program of this prefabricated facility near the small town of Jelah in Bosnia and Herzegovina. The slope of the terrain of the given location and the orientation are the same primary aspects of designing a Vipend house. The house is designed indoors and
Aldent
The site is located in the southern part of Tirana, sorrounded by low rise buildings. This building is designed in a simple and rational way, adhering to the basic design norms and enhancing sustainable, functional and aesthetic solutions. The proposed building is accesed by pedestrians from its eastern side, while the access towards its parking is from the northern part of the property. The general floor layout is divided in
9 Storey residential building
The building is positioned in one of the axes of the city with a special residential function, but also institutional. During the drafting of the project, the careful approach towards the existing condition of the area was taken into account. This object is accessed by pedestrians from the existing road "Frosina Plaku", while the entrance to the parking lot through the service road in the west which is connected
TIBA Architects Studio’s Office, Budapest
TIBA Studio has undergone significant changes in recent years, leading to the need for a new office. We needed a space that supports our own rethought, more efficient operation, and represents the values and quality that are also important in our design work. Our office project is an integrated tender where the customer, the designer, and the construction management team were the same: ourselves. By leveraging the synergies from
Amber Hotel
Amber Hotel was a very interesting and challenging project. An existing concrete structure built in 2004 had to be transformed in a more than forty rooms hotel. Located in less than 300 meters from Adriatic Sea, in Spille Village, Amber Hotel has a perfect and easy to reach whereabouts. The pine trees in front of the hotel and the dessert like vegetation at its back, gives each room the
Office building in Partizánske
The choice of construction material was unambiguous for the headquarters of a company focusing on wood processing and firewood production. Wood is an integral part of the company's identity, so the design of the company's headquarters is based on wood in various forms in the interior and exterior. The office building within the industrial area was to become, above all, a healthy and attractive working environment for the employees.
Kogalniceanu House
The aim was to build a house in rigidly limited space, surrounded by walls of adjoining constructions in central part of the city. "Goal" of the author has been also constrained by the modest budget. Strict frame of primary conditions were imposed in all aspects, compensated by owners policy of "non-interference". Credits Authors Calujac Architecture Related posts
Artcor
ARTCOR - Creative Industries Center is located in the historical center of Chisinau in the courtyard of the Art Academy (AMTAP). The center is set to become a place for developing the environment of creative industries of Moldova. Credits Authors Calujac Architecture Location Chisinau , Republic of Moldova Related posts Powered by


