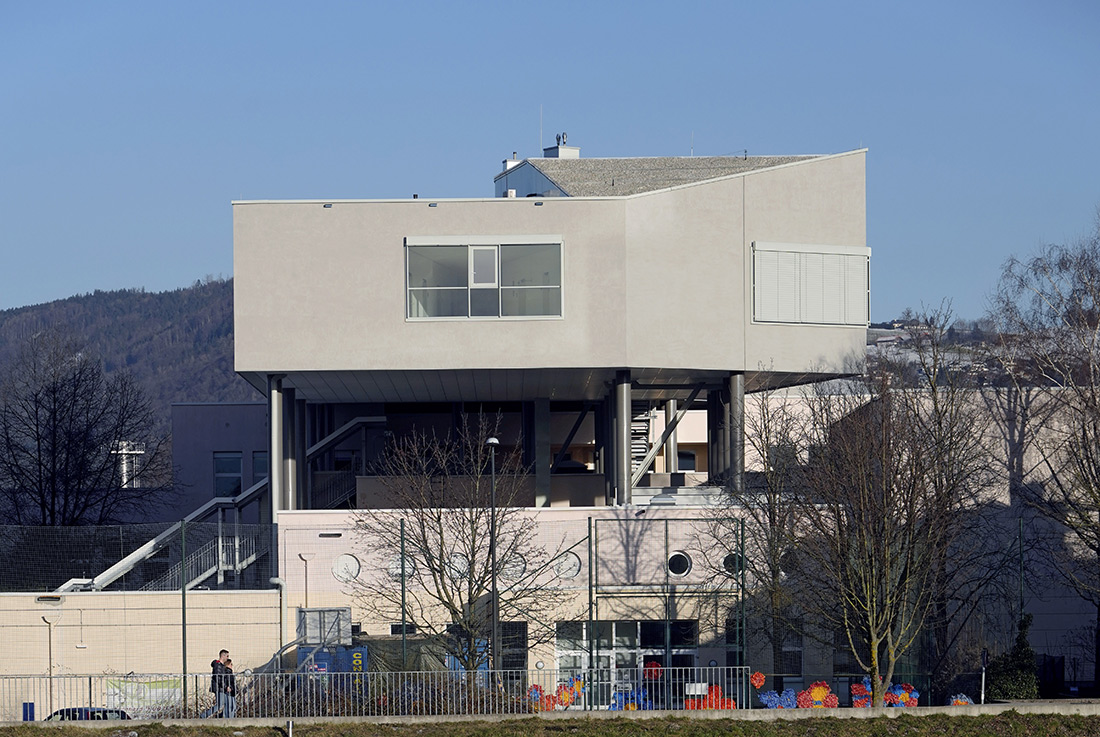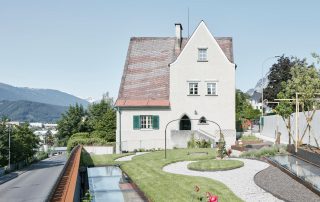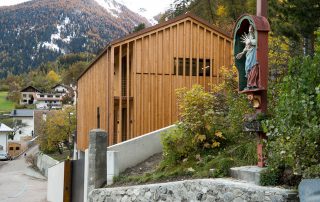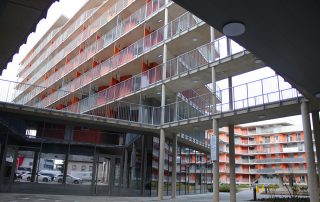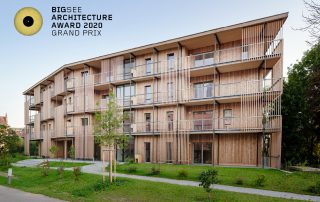The existing school was built in 1981. this project was the winner of a European wide competition with more than 50 percipatents. The existing part has to be renovated, and is completed with musicplay-classrooms, a dance hall and an open learning area. These new parts are situated above the existing school so that it could be extended with a terrace for learning and relaxing. The whole school now caters for the needs of people with disabilities.
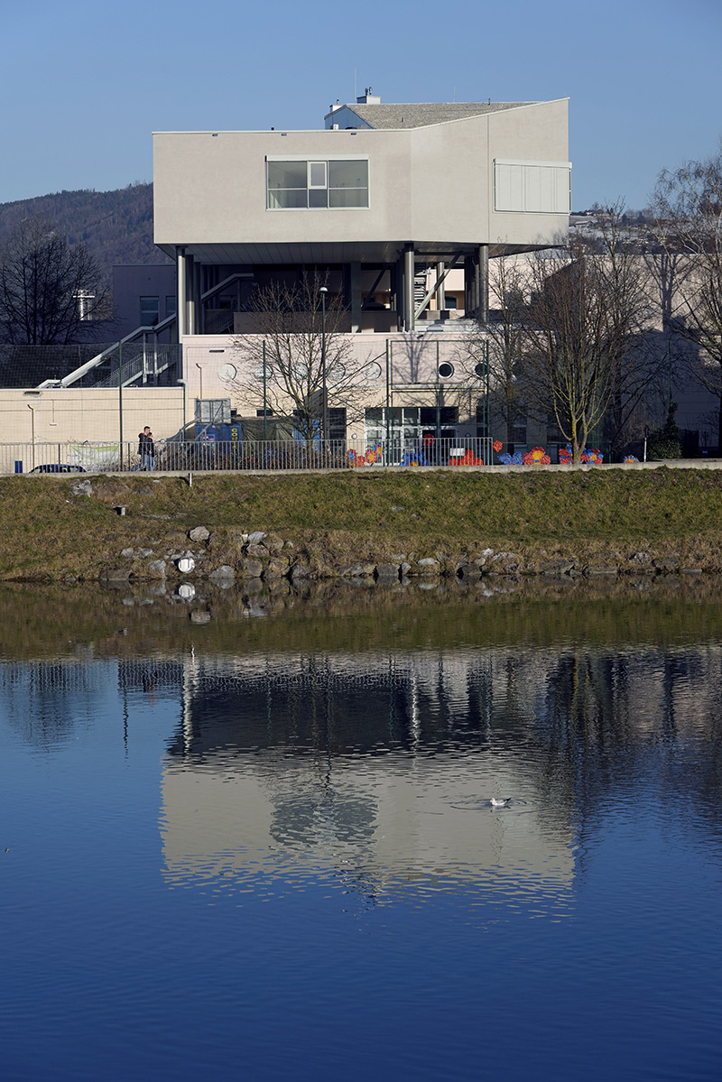
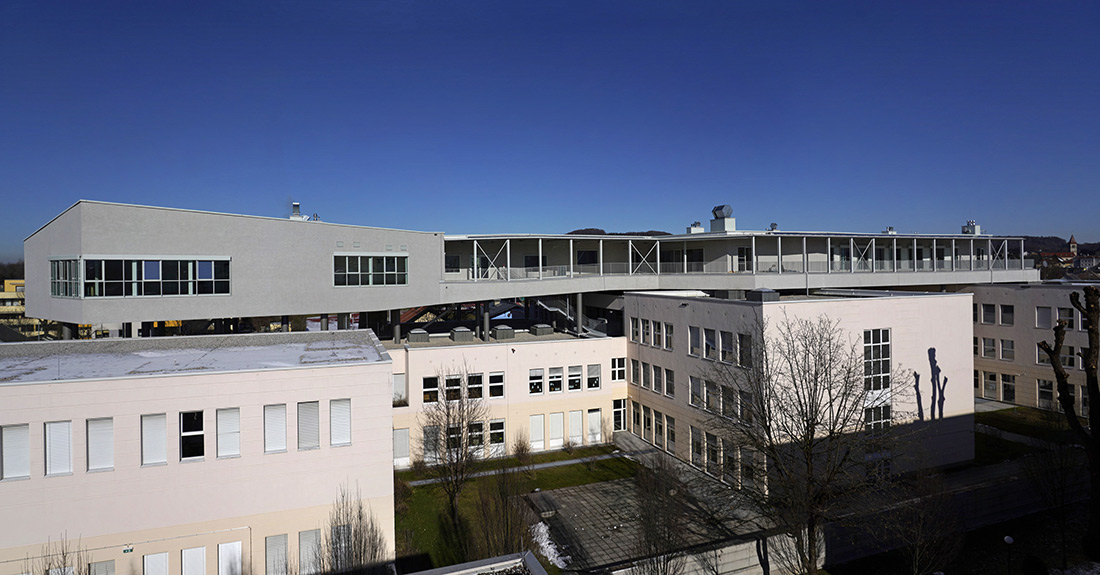
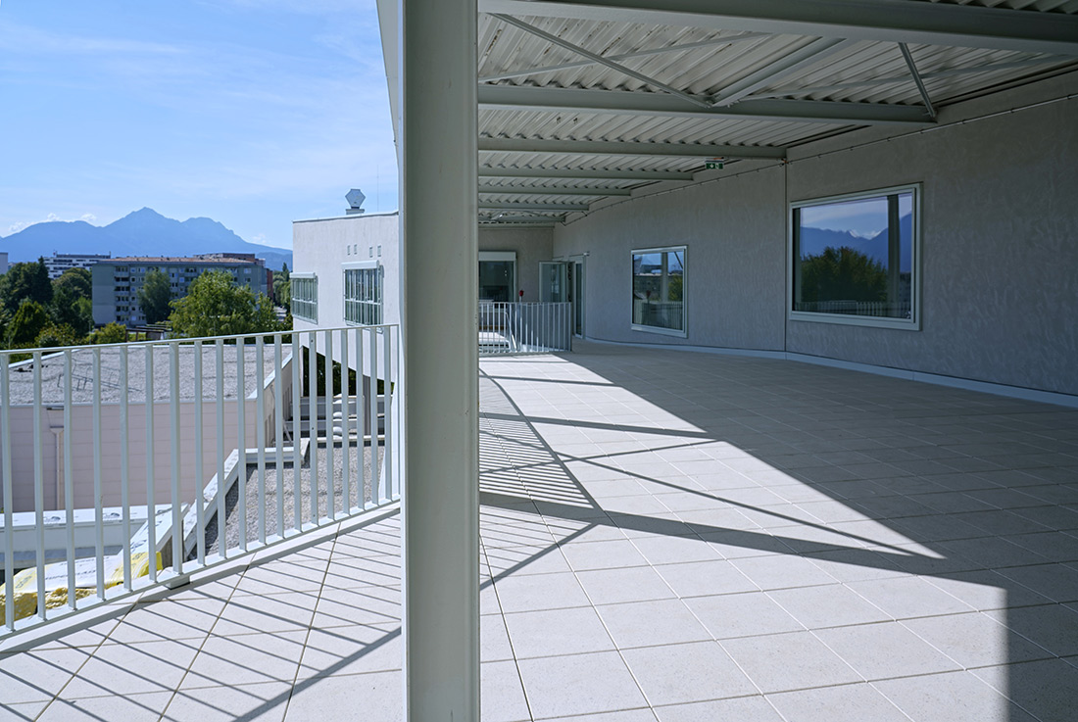
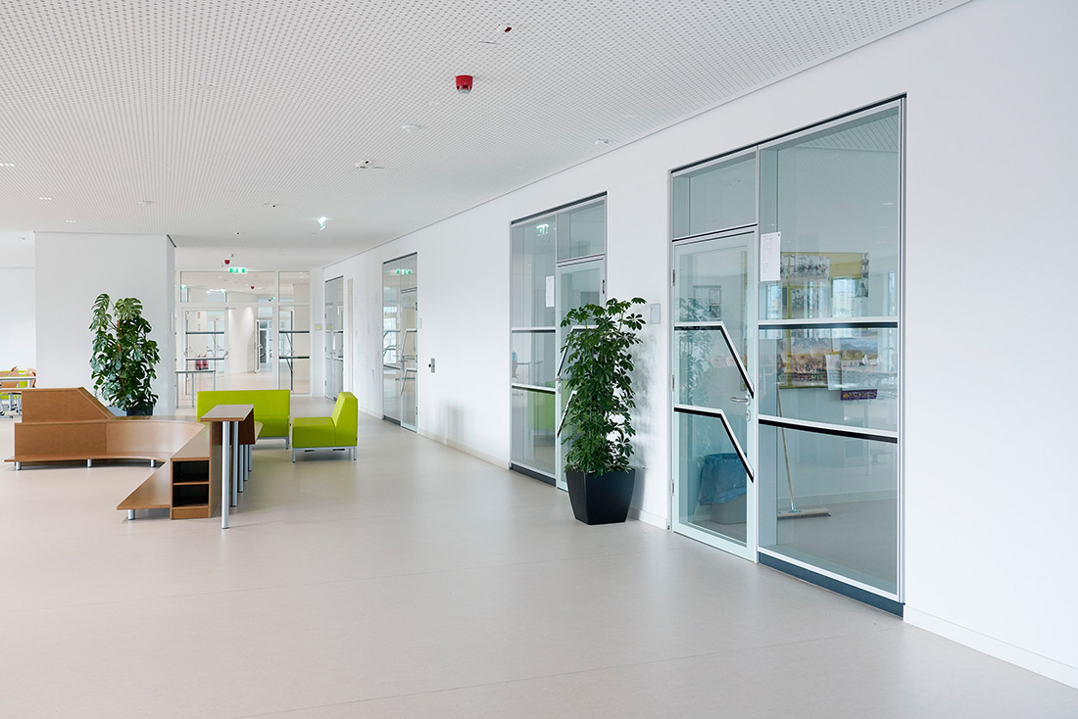
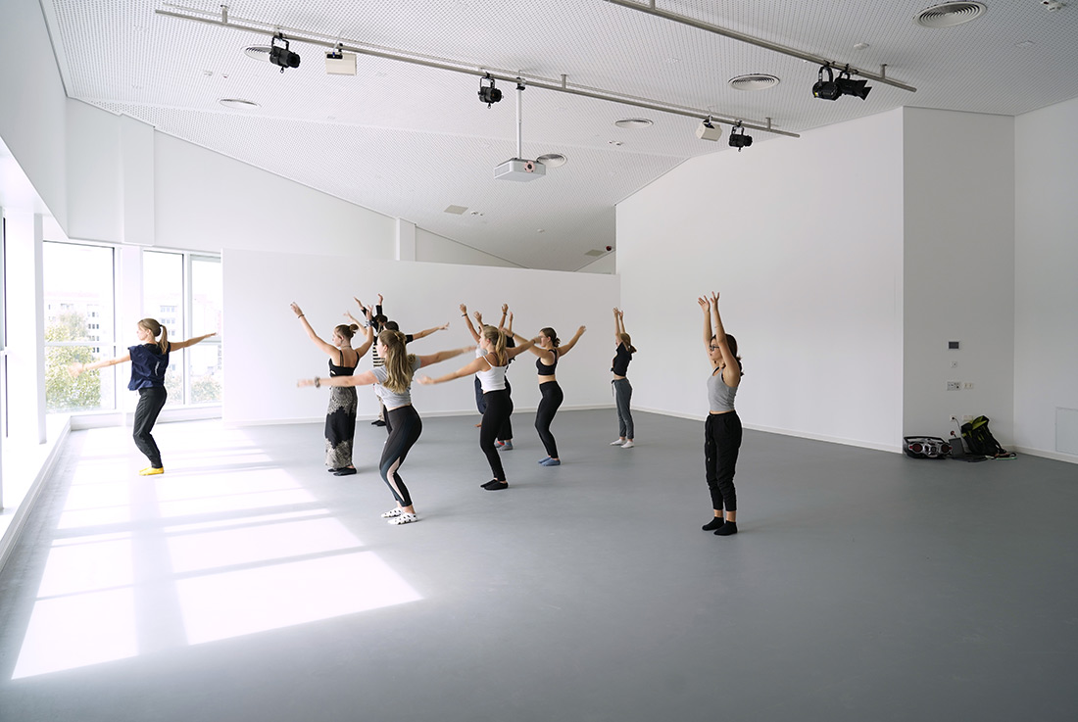


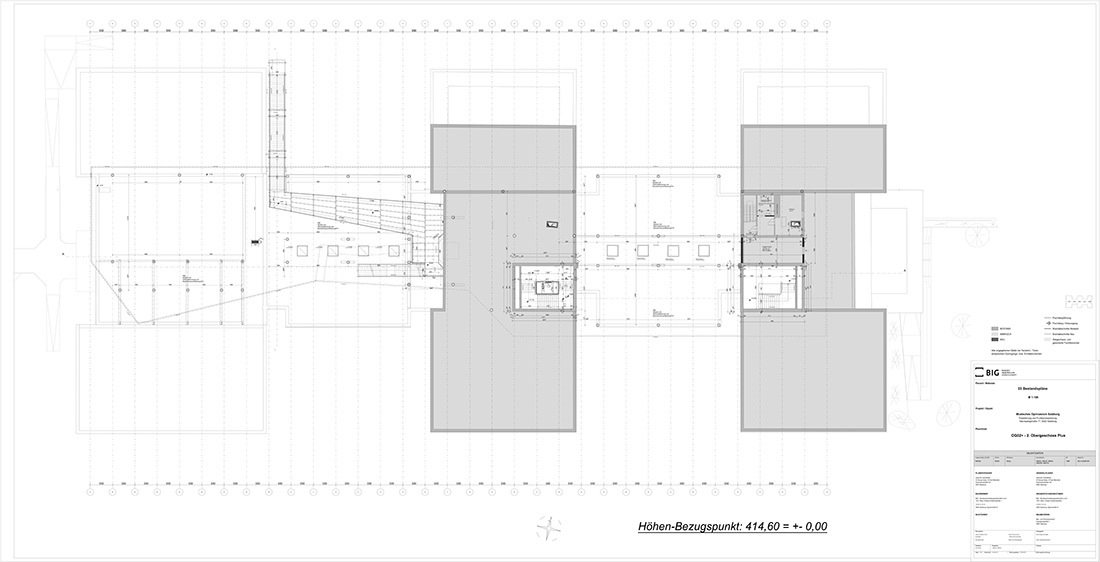
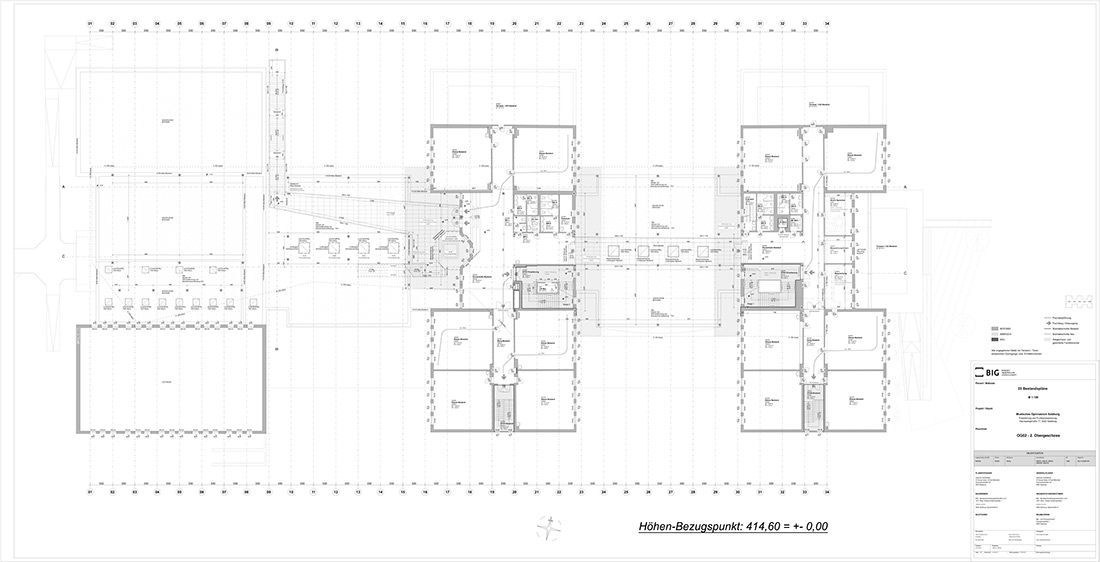
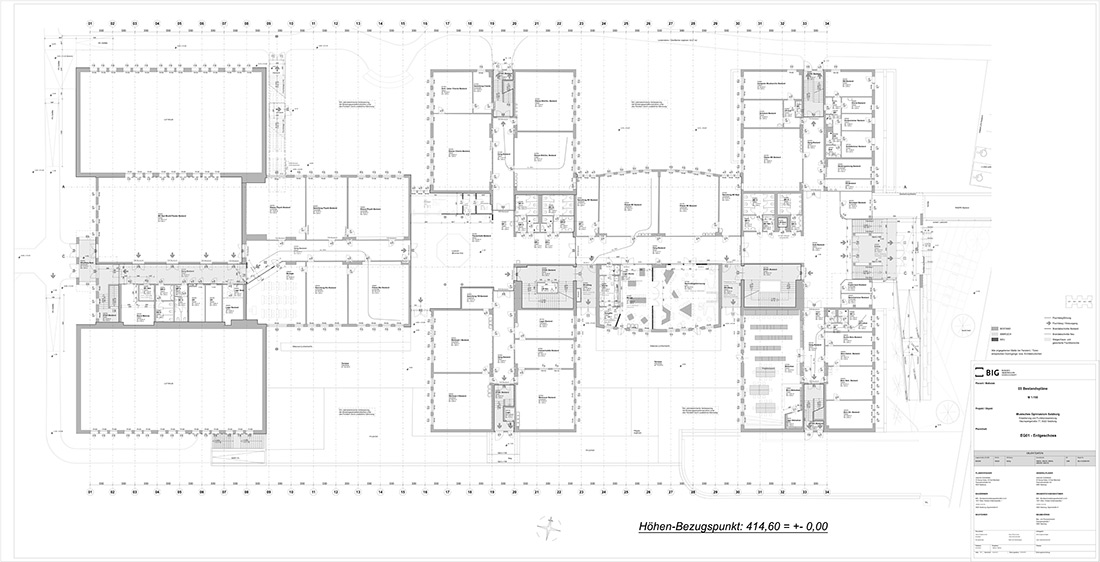

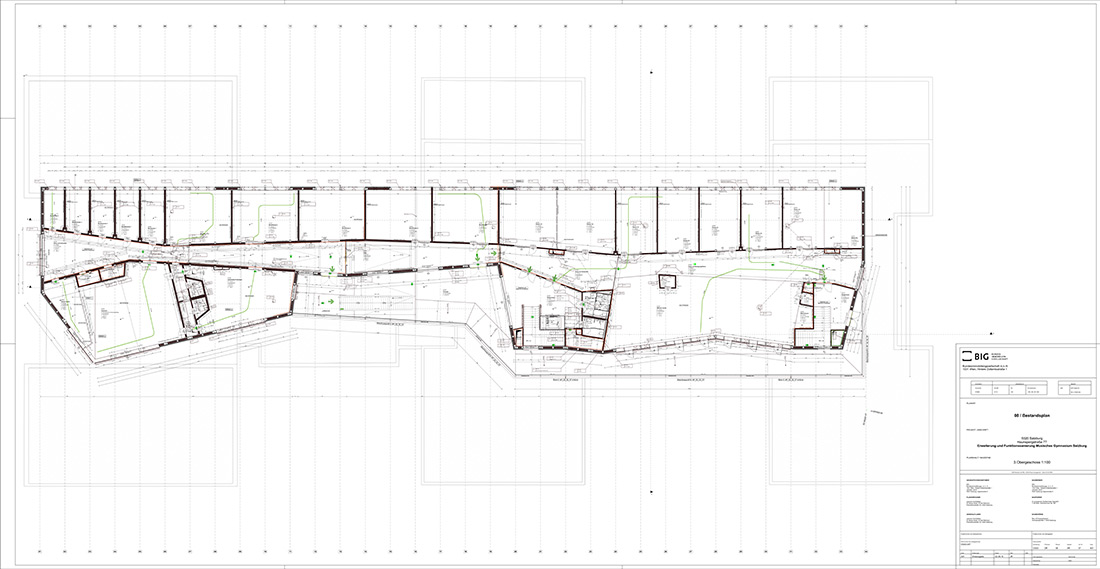

Credits
Architecture
Oneroom architects; Karl Meinhart and Georg Huber
Client
Austrian Bundesimmobiliengesellschaft
Year of completion
2020
Location
Salzburg, Austria
Total area
6.000 m2
Site area
8.500 m2
Photos
Hermann Seidl
Project Partners
Herbrich Consult, Salzburg, TB Spannberger, Salzburg, TB Pürcher, Salzburg, TB Hoffmann, Salzburg fire savety



