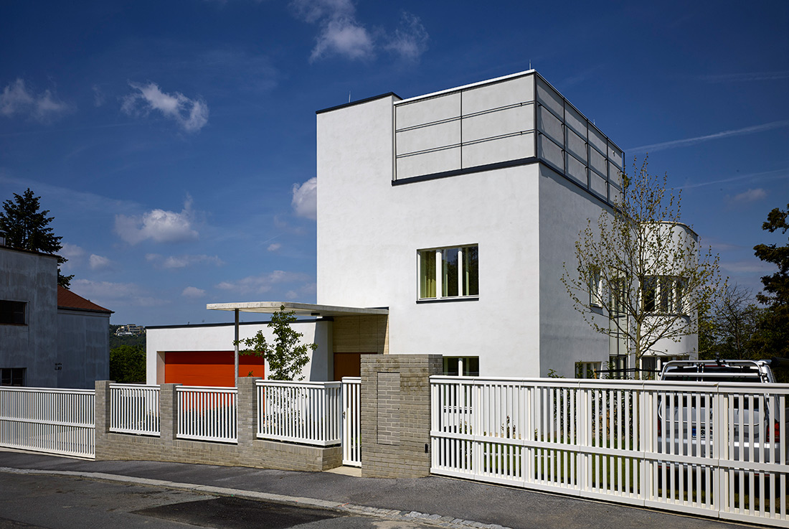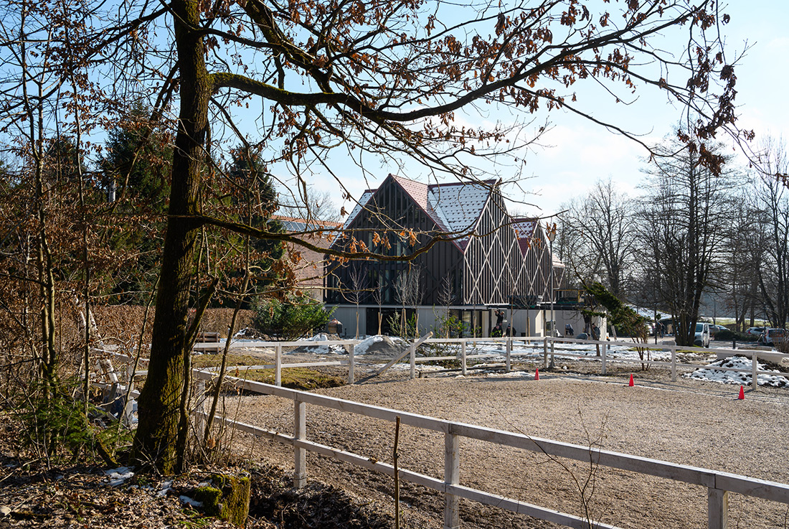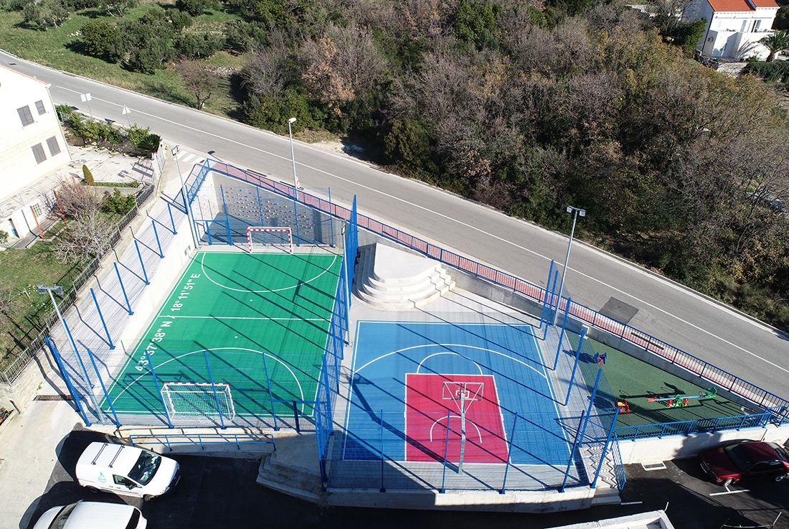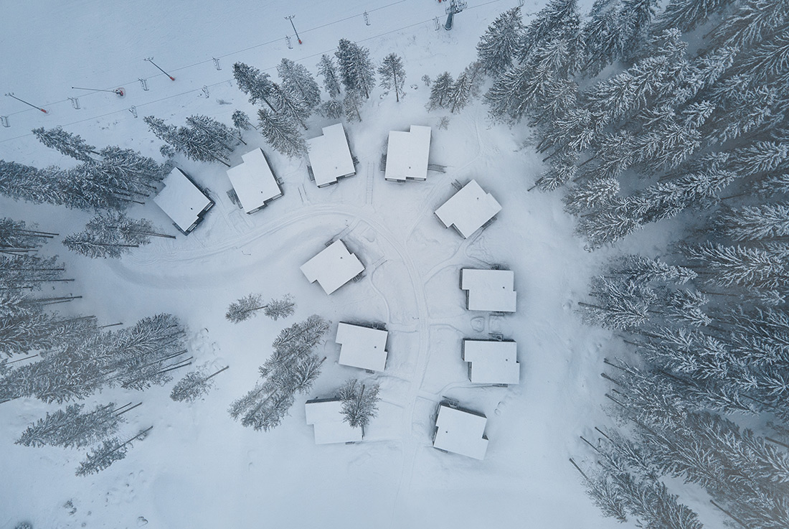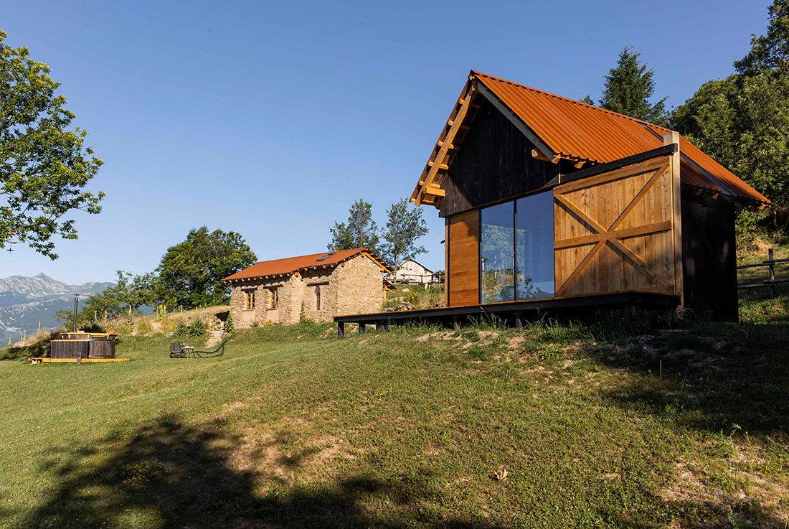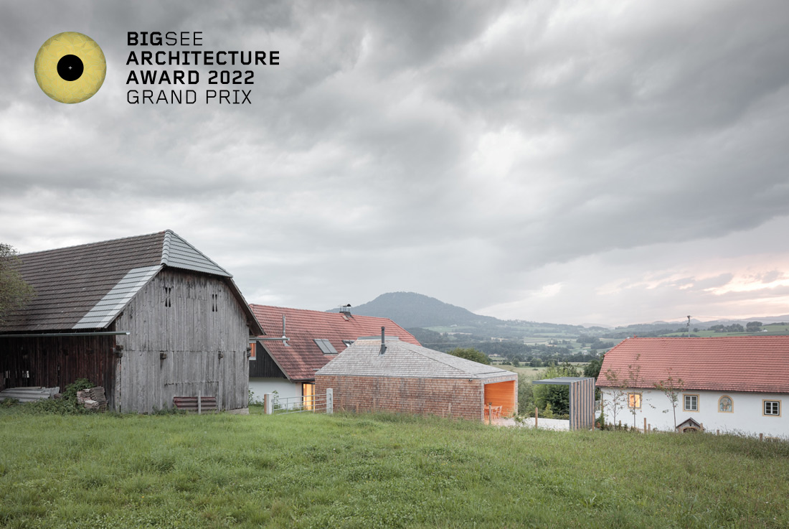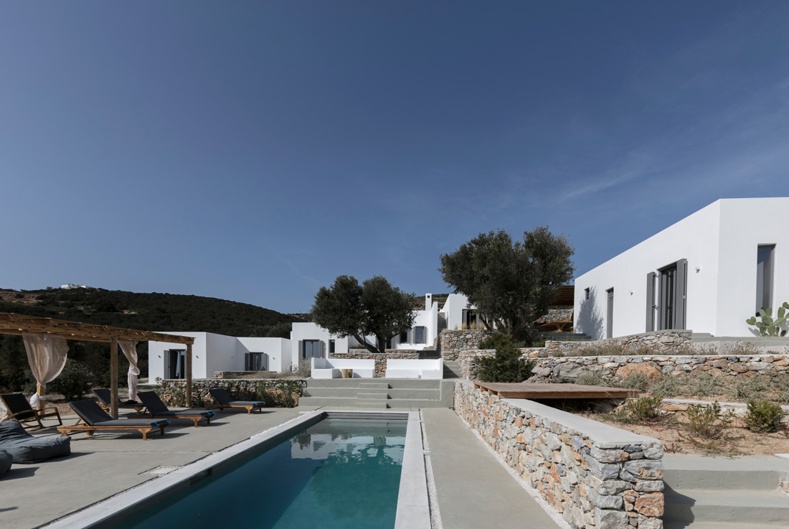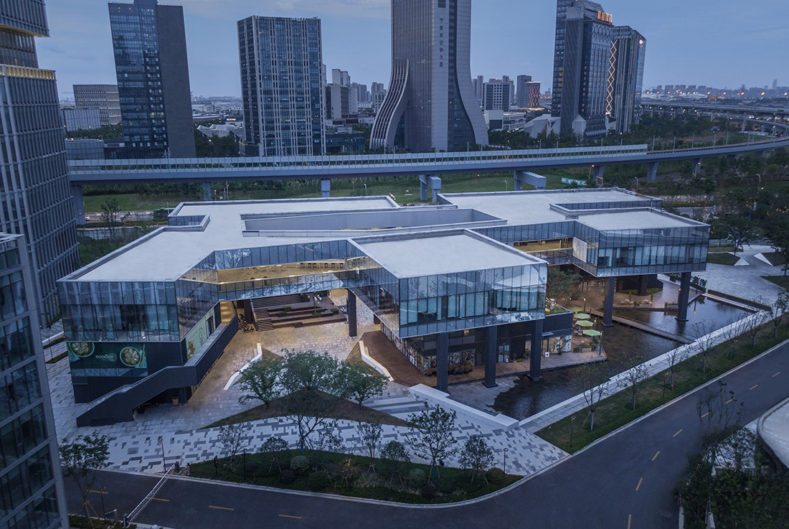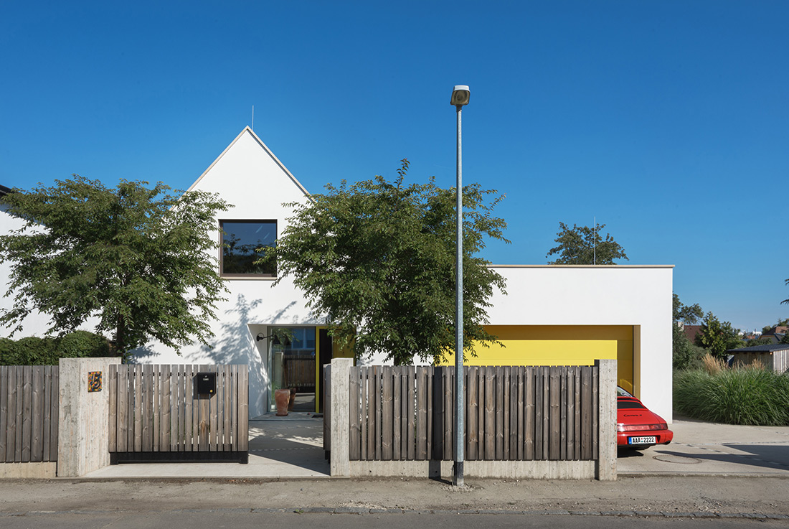ARCHITECTURE
Vila Aninka, Prague
Vila Aninka, named as an expression of thanks to new owner‘s parents has undergone various building alterations in its past, burglaries during its vacant period and now it experiences a new story written by an established large family. During the reconstruction, our depository hid all the original objects that were saved: lamps, hangers, door handles, tile patterns, fragments of terrazzo, window olives, furniture handles, all worked and appealing natural
Hotel Čad v Ljubljani
The Čad family boasts a long tradition of serving barbecue dishes in the pleasant shelter of the forest, just below Rožnik hill and at the same time in the immediate vicinity of the city center. In 2016, they decided to upgrade their offer by building a boutique hotel with a café and a garden on the ground floor on the site of a dilapidated commercial wooden building. We have
Multifunctional sports playground “Petrača”
The multifunctional sports playground was realized in 2021 in the neighborhood of Petrača which is the municipality of Župa Dubrovačka. The goal was to achieve the maximum possible use of space for the outdoor activities and accompanying facilities, even though the shape of the plot was demanding and limiting. The intention was to create a well-designed community space that has many activities and amenities to keep visitors of all
Shelters for Hotel Bjornson, Low Tatras
Ark-shelter was asked to build a cluster of forest apartments for hotel Bjornson. The investor had a clear idea of one side-oriented double cabins, placed in the surrounding of the main hotel building, which made our design solution relatively straightforward. We consider the concept of placing the modules between the trees ecological, not only for the tree preservation but also for the minimum contact of the modules with the
Ploumis Sea Side Villas, Thessaloniki
The villas are located in front of the sea, in a summer location near Thessaloniki, Greece. The complex consists of five summer apartments with independent exterior entrance. Each apartment is formed by the living room, one bedroom, the kitchen, the bathroom and an outdoor private seating area in front of the living room and the bedroom. There is an outdoor parking space with independent entrance for vehicles in the southern
House I73, Niš
The rectangular shape of the site, with a longer side facing the street, offered the opportunity for an atypical design. International style in architecture gave the inspiration to design an object of simple appearance with white and pure volumes. Intense horizontal architectural form, achieved by designing the long north facade front closed towards the street, with a minimum number of openings, gives the building a sculptural character. In this way,
GlamBOX, Garessio
GlamBOX is a cabin designed for Selucente by Officina82. It is inspired by the barns and huts of Ligurian alps, part of a consolidated landscape image. GlamBOX recalls its link with traditional architecture with an innovative function of accommodation associated with stargazing in natural settings, thanks to its sliding bed. The 5 x 3 m. chestnut wood module is on two levels: on the ground floor there are a
SAL addition, Maria Saal
The addition is a spatial extension and supplement to the existing residential building that is located in a village featuring traditional houses with gabled and hipped roofs. The new building evolves from the tradition of the historical order and yet it presents a completely new interpretation. On both levels, the supporting elements are visible. Touching the ground and blending into the terrain, a double-edged concrete base constitutes the support
Weaving with Nature a house in Kostos
The property is situated in the East part of the island facing the island of Naxos. The plot is a steep olive grove. Earth is retained by dry stone walls which look like threads on the ground looking from above. The concept is to weave with the existing landscape, creating the minimum disrupt. A barrier is created by the body of the building that protects the South courtyards from the
Cloud Valley Hub, Ningbo
Cloud Valley Hub is a mixed-use scheme comprising meeting rooms, exhibition space, retail, offices and amenities. The building is located in the heart of Cloud Valley, a new e-commerce district on the outskirts of Ningbo. The building’s initial role was to market and promote the Cloud Valley district, signifying the start of development while expressing the spirit of a new emerging economy. Due to the challenging site conditions, Studio Woodroffe
House Suchdol, Prague
The buildings in the vicinity comprise family houses of various dispositions. Most of the land in the area is still built up with ground-floor structures or outbuildings, frequently extending to the border with neighboring plots of land, thus forming a “collage” of colourful building types, shapes, floor plans and materials. The construction line of the main buildings is the only visible linking element in the street. Therefore the house
Kőszeg
My intention was to deliver an extra-ordinary architectural answer to this average idea, trying to define "residential estate minimum". I placed the two-storey mass on the cross-sloping site at a sufficient distance from the adjacent building, which moved the level of the garage and the main entrance to the ground level, and the two-storey mass leaves adequate air to the attic level of the neighbouring dwelling. The floor plan


