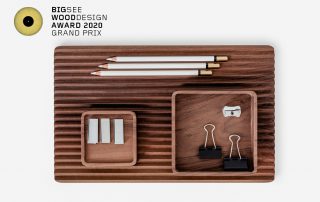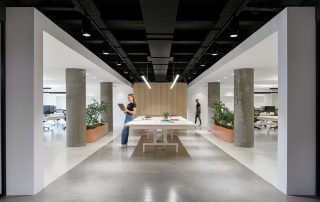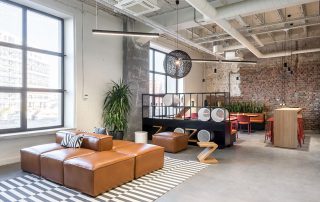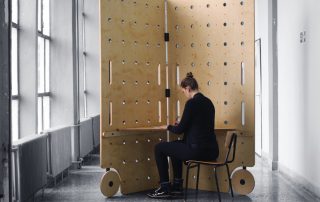The rectangular shape of the site, with a longer side facing the street, offered the opportunity for an atypical design. International style in architecture gave the inspiration to design an object of simple appearance with white and pure volumes. Intense horizontal architectural form, achieved by designing the long north facade front closed towards the street, with a minimum number of openings, gives the building a sculptural character. In this way, the house with the pool is completely facing the private yard with a peaceful view of the southern landscape, which was one of the main client requirements. Unique element that makes this house special is cladding of aluminium profiles in a wood pattern on the recessed part of the front facade and on the courtyard facade in the form of movable blinds. A massive pergola with dominant steel “V” posts and steel girders with glulam beams enhances the impression of pronounced horizontality and forms a new ambience outside the house.
















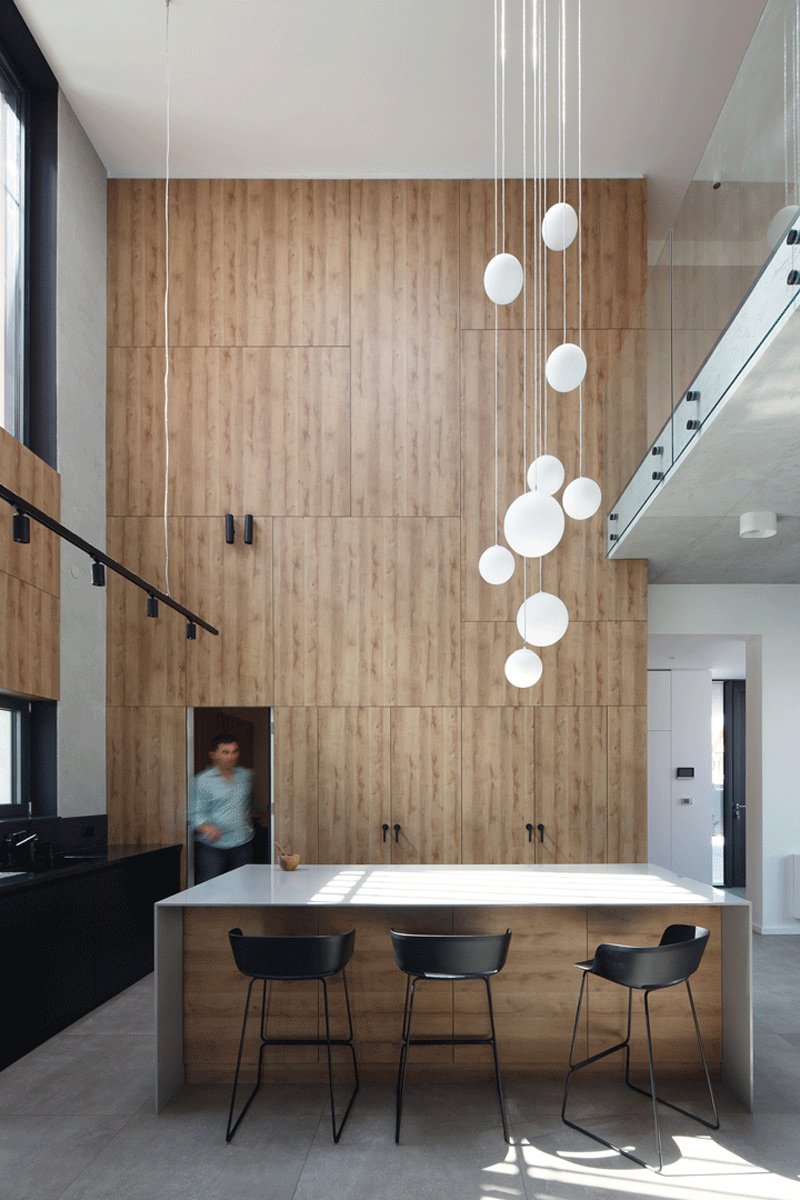
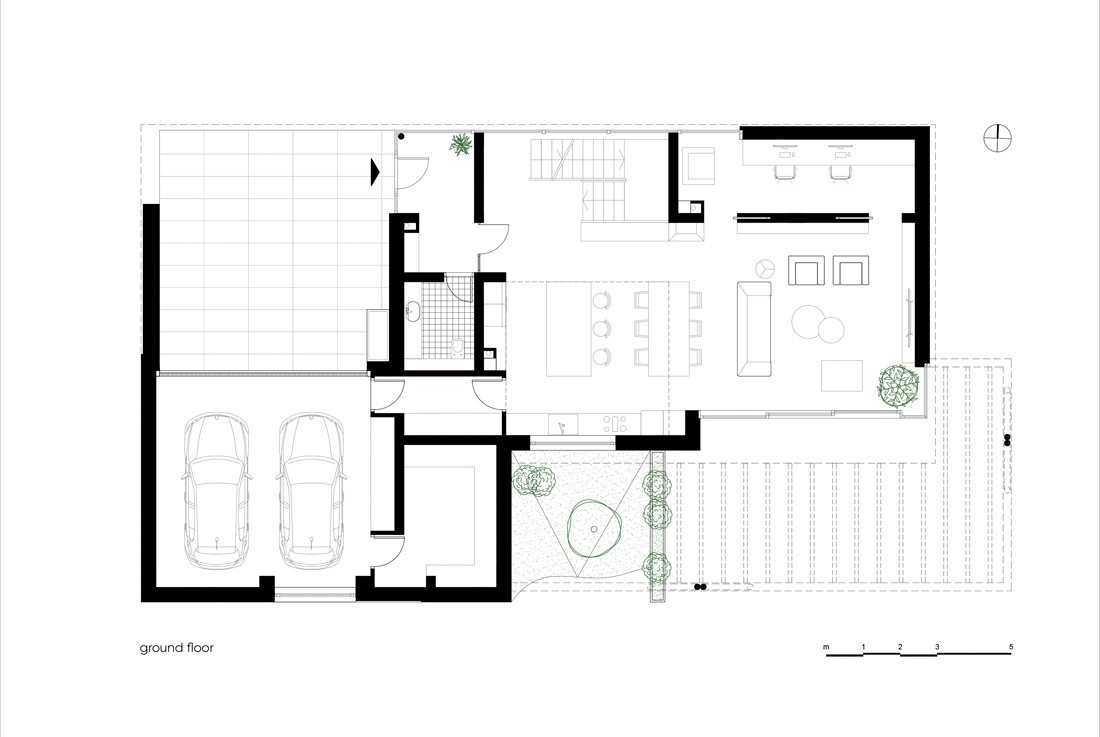
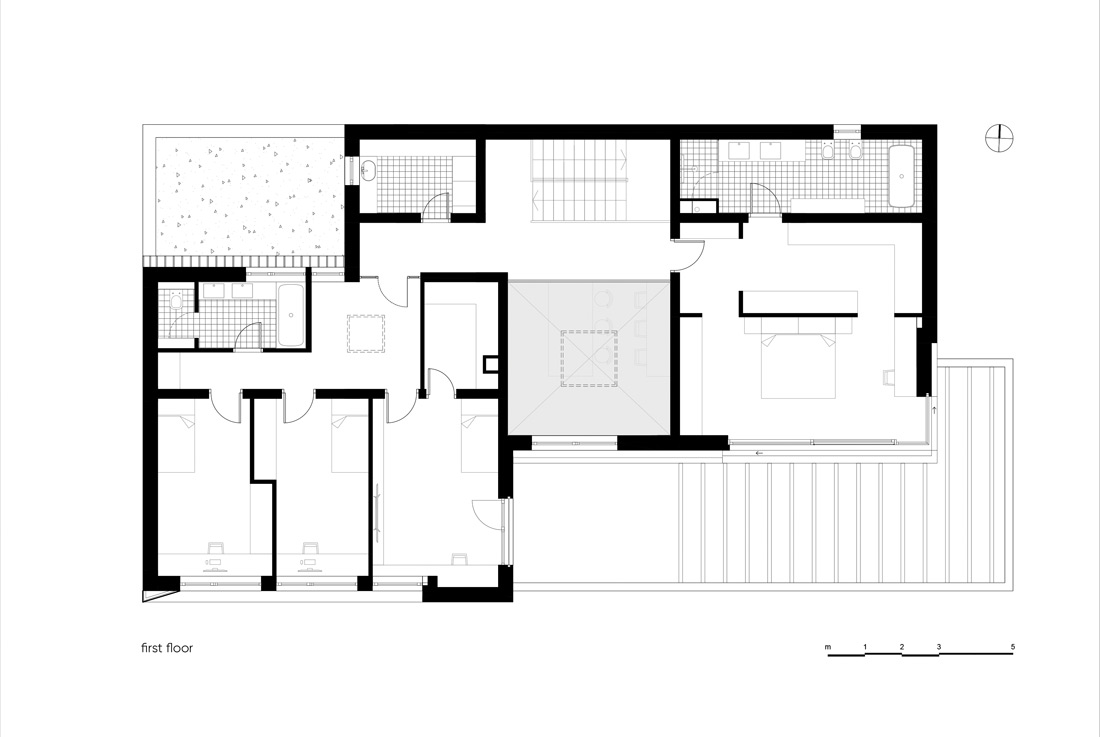
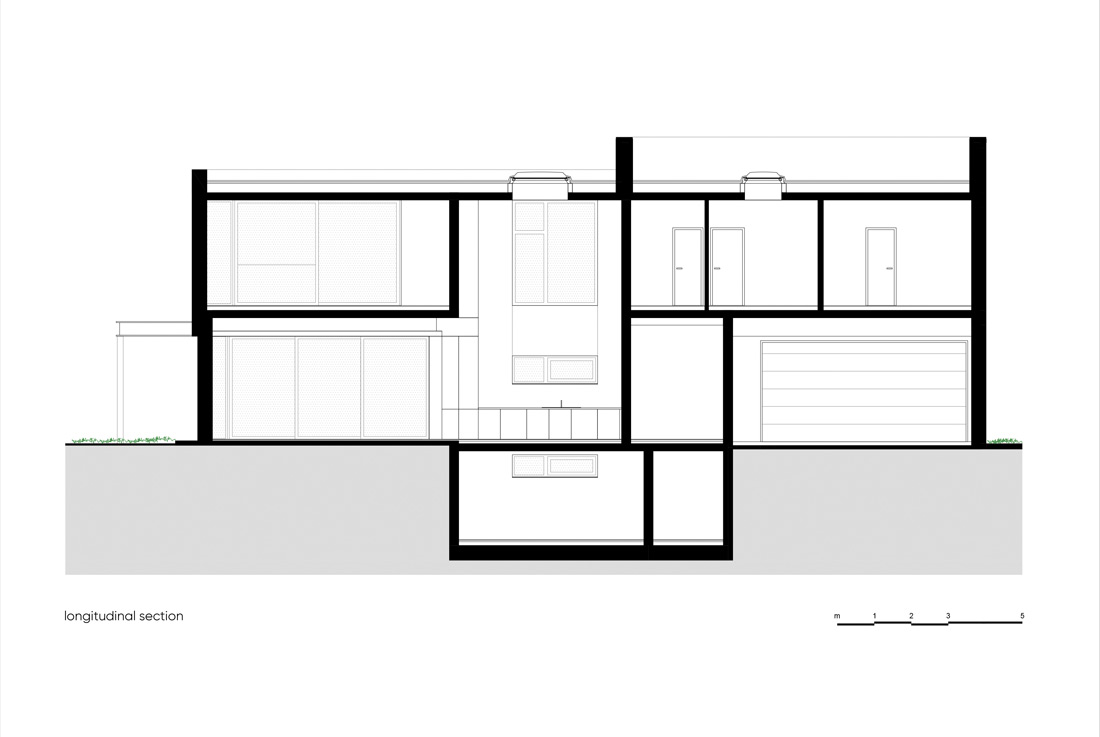
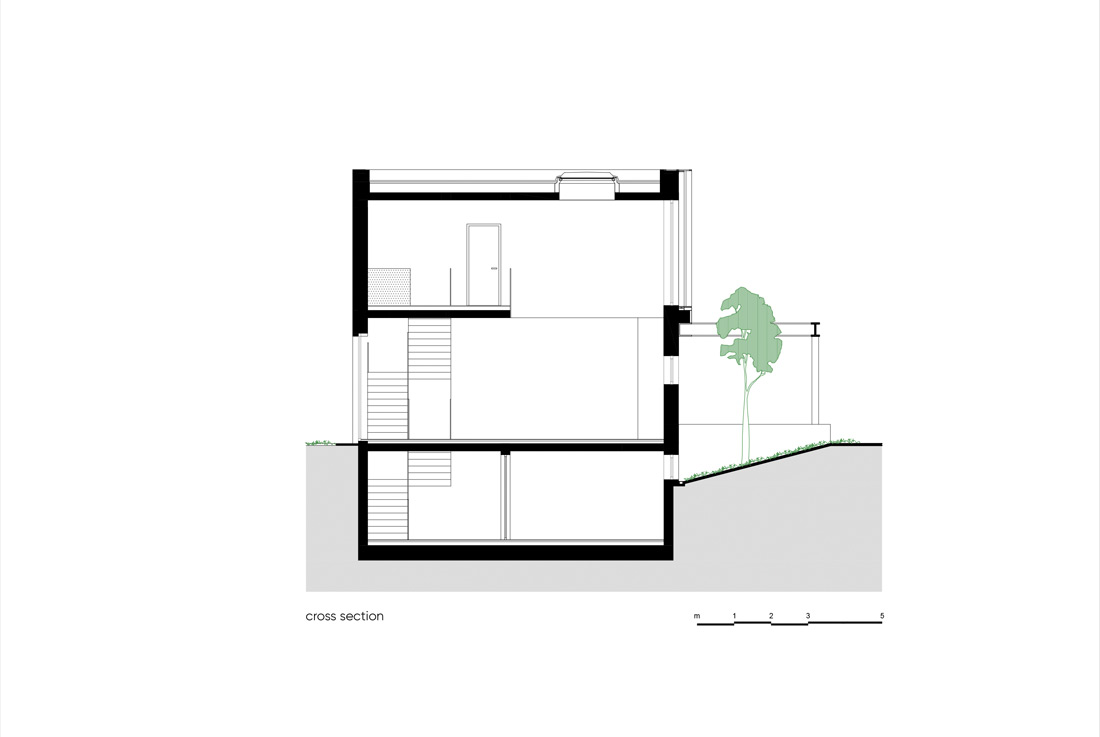
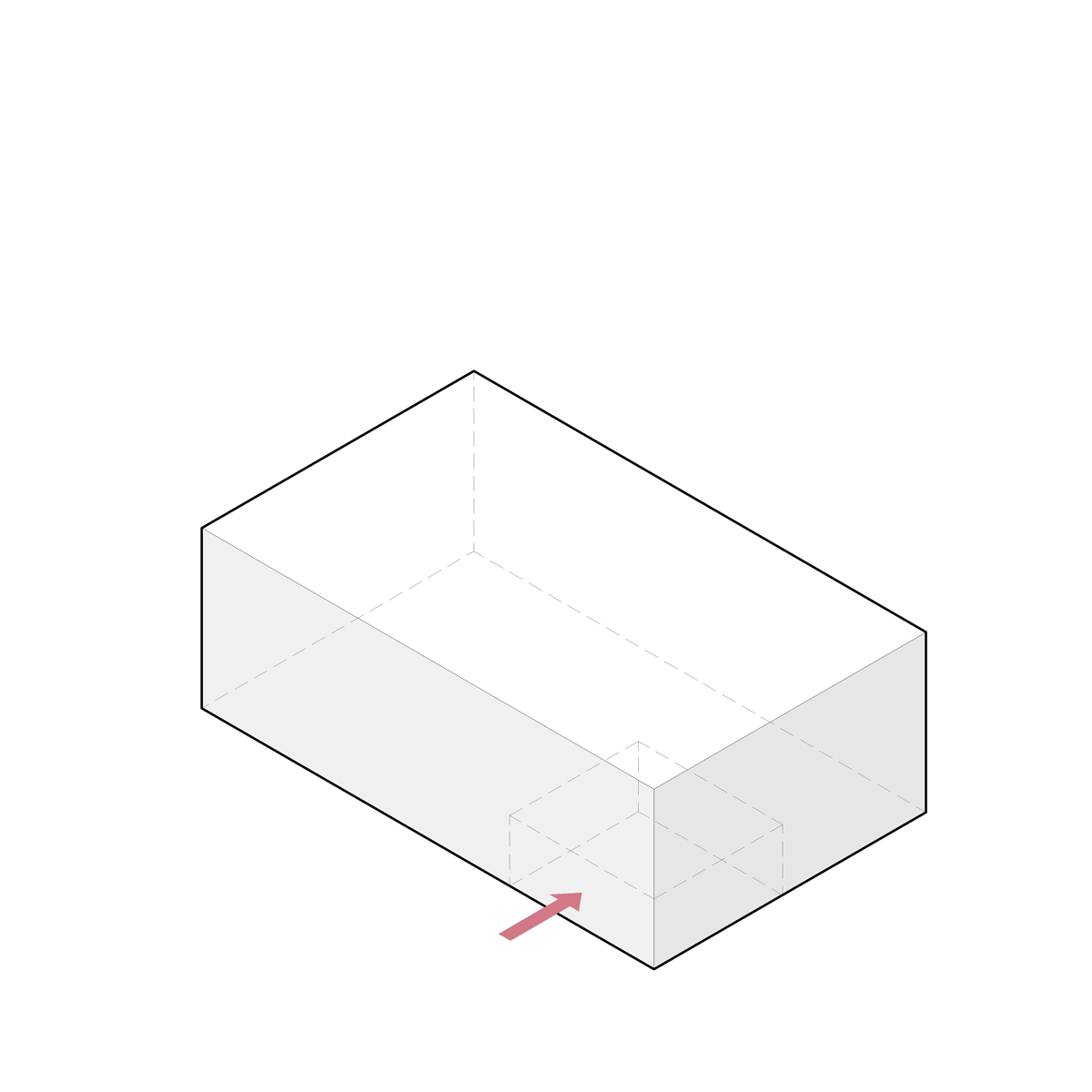

Credits
Architecture
KontraStudio; Miroljub Stanković, Zoran Nikolić, Miloš Ranđelović
Client
Private
Year of completion
2021
Location
Niš, Serbia
Total area
500 m2
Site area
1.024 m2
Photos
Relja Ivanić
Project Partners
Baumit Serbia d.o.o., Velux Serbia d.o.o., Geberit Gmbh, Tarkett d.o.o., Legrand Electric d.o.o.




