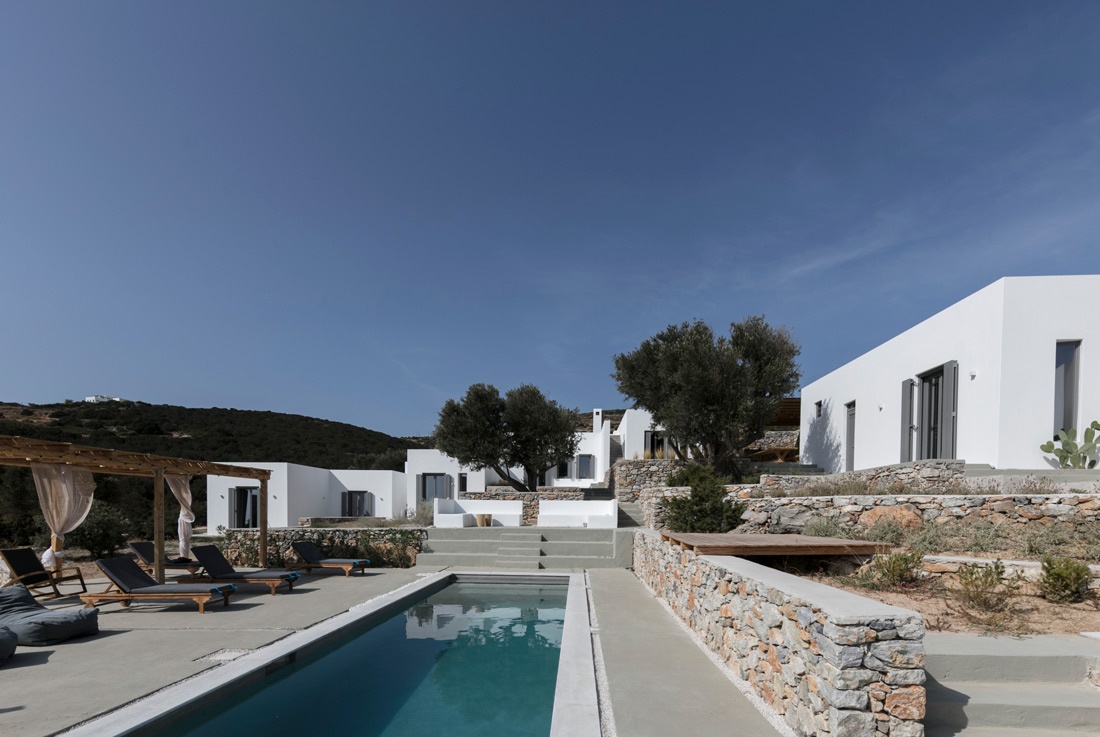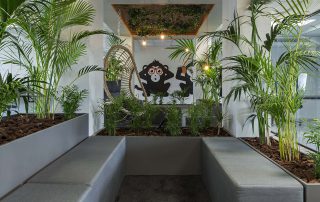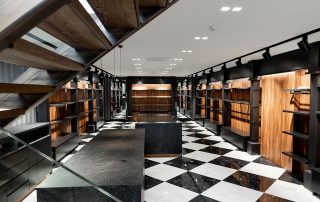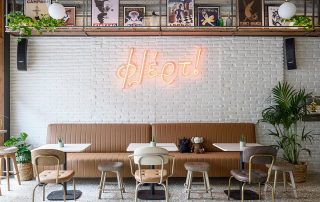The property is situated in the East part of the island facing the island of Naxos. The plot is a steep olive grove. Earth is retained by dry stone walls which look like threads on the ground looking from above. The concept is to weave with the existing landscape, creating the minimum disrupt. A barrier is created by the body of the building that protects the South courtyards from the violent North winds creating a micro clime. In order to form this protective barrier the building is stretching out and its various thresholds are adapted to the different earth levels. Three old olive trees become “very important” dominating the courtyards, organizing life around them. The house becomes the canvas for the promotion of the natural. The house’s size is 240m2. The main house comprises of a kitchen, a living room and 2 master bedrooms. An interior escalated corridor unifies the different spaces which correspond to different levels and courtyards. A guest room with an exterior access is attached to this volume. At the kitchen’s courtyard and around one of the “prominent” olive trees an outdoor barbeque space with a pergola is created. A stone wall protects the bbq space from the North winds. From this space and towards East two distinct buildings are evolving escalating downwards. They host storage, an extra guest room and a double height space with a mezzanine for the family’s children and their friends. The house comprises with the bioclimatic premise of our times. The water from the terraces is gathered in a reservoir, filtered and reused. All spaces are naturally cross ventilated. The stone retaining walls are constructed with a dry manner, without mortar, as the old. The stones come from the plot’s excavation; their colors match the earth. The “random” form of the retaining walls which lay like threads on the ground are getting striated at the area of the intervention to form the courtyards, the different stages where the act of the family life is taking place. The house creates a patchwork of rectangles weaving with nature.
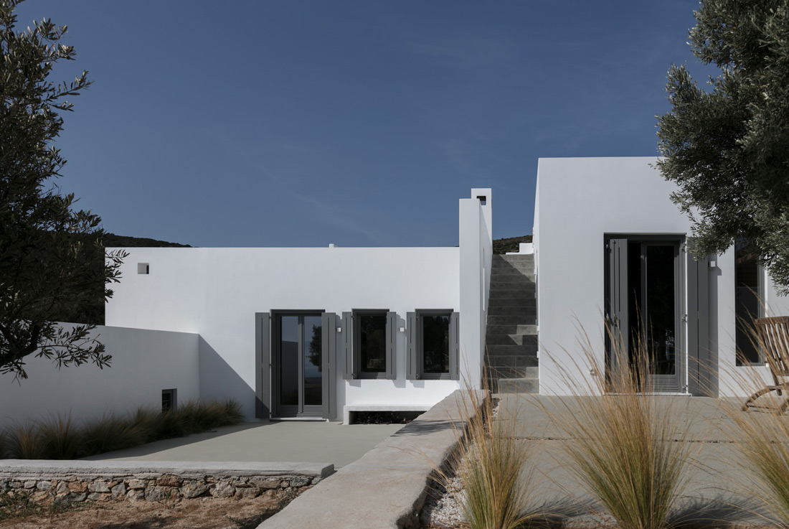
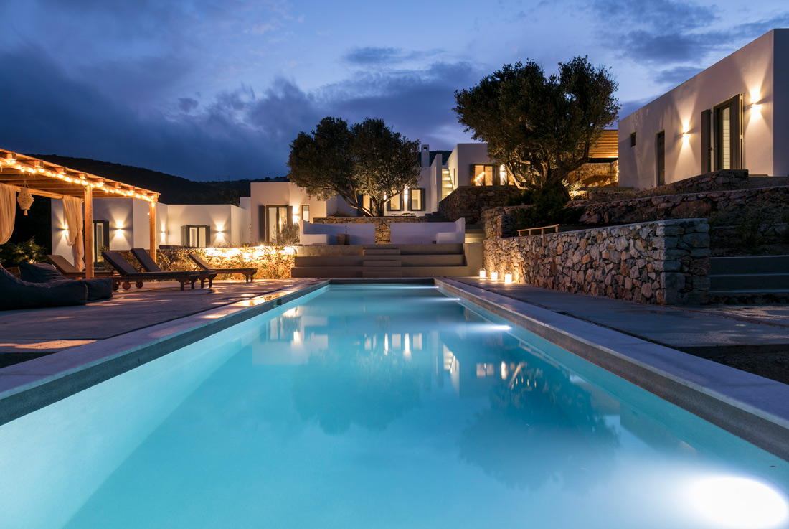
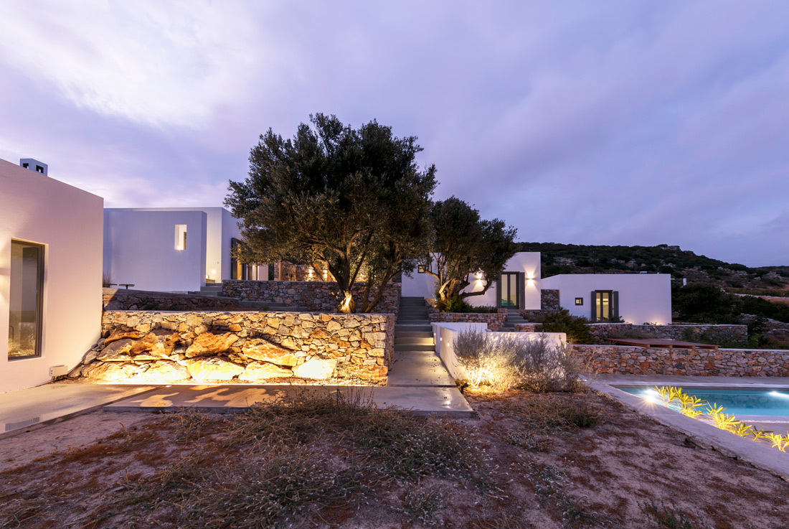
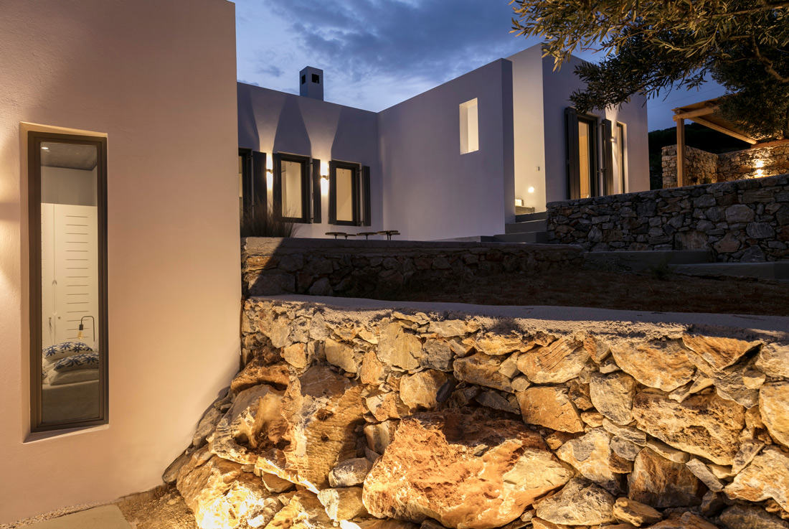
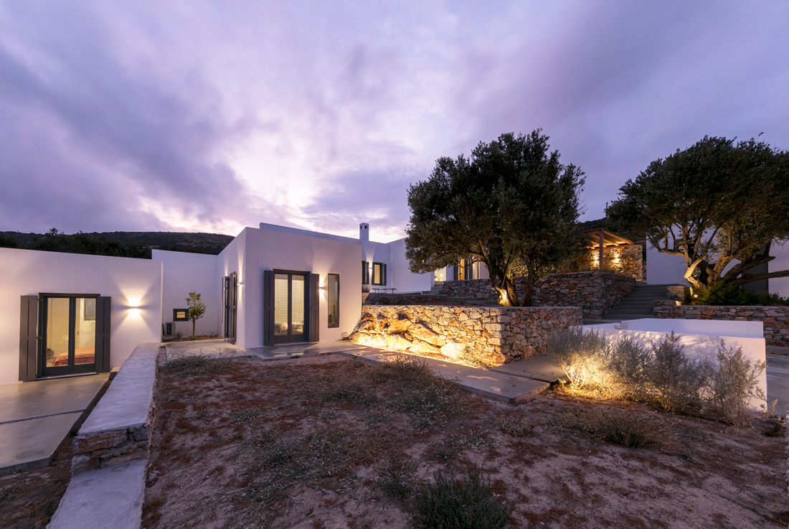
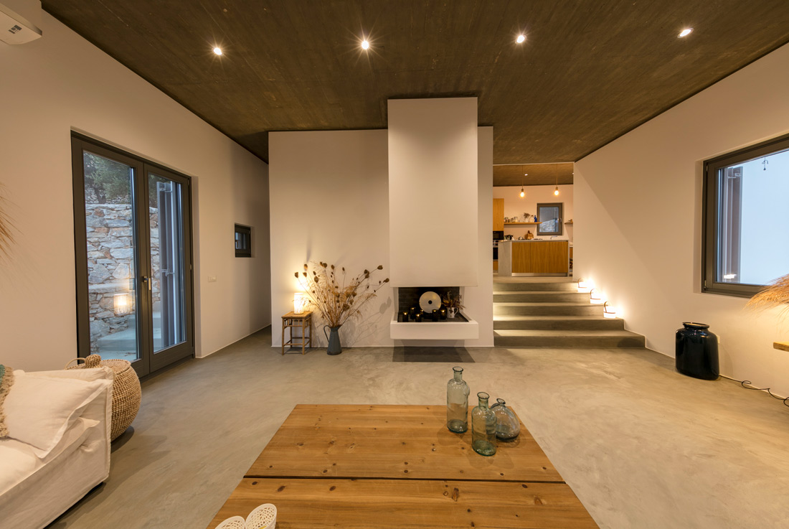
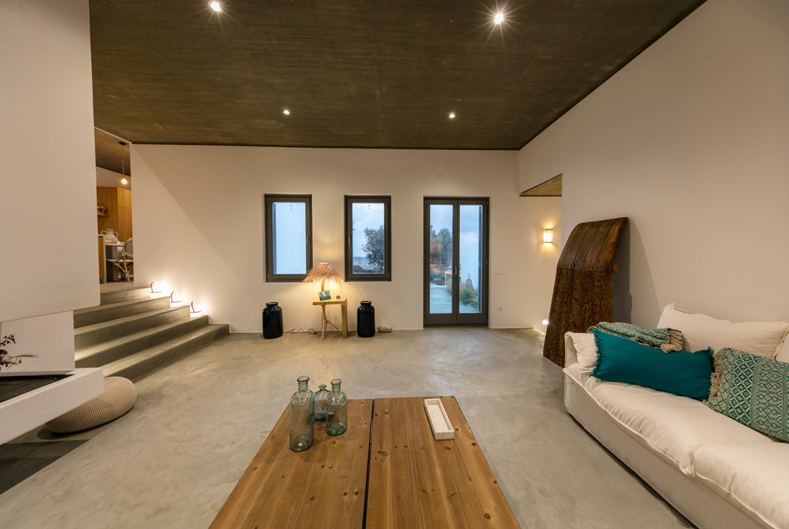
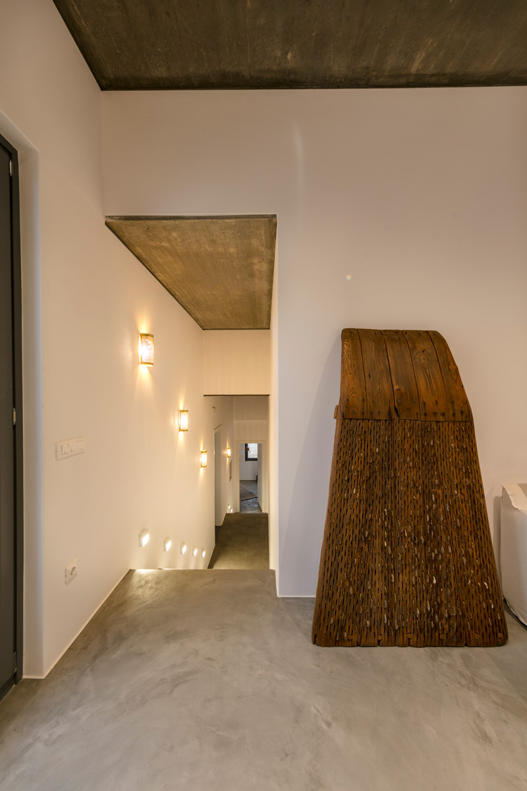
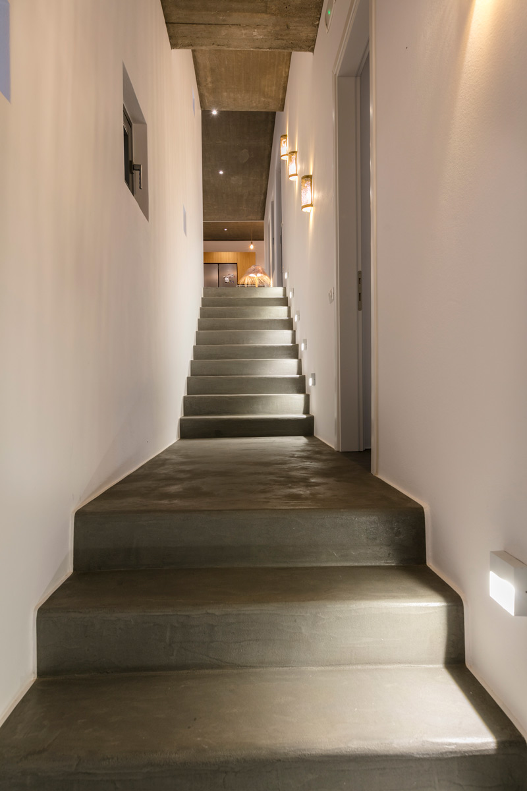
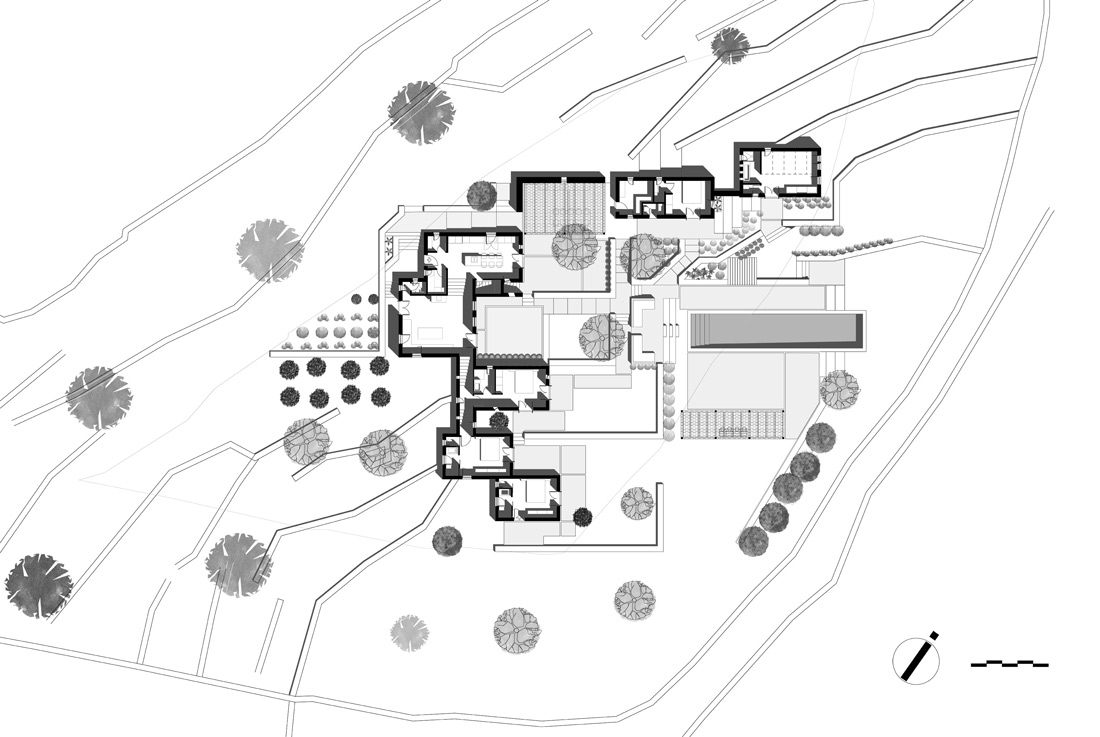
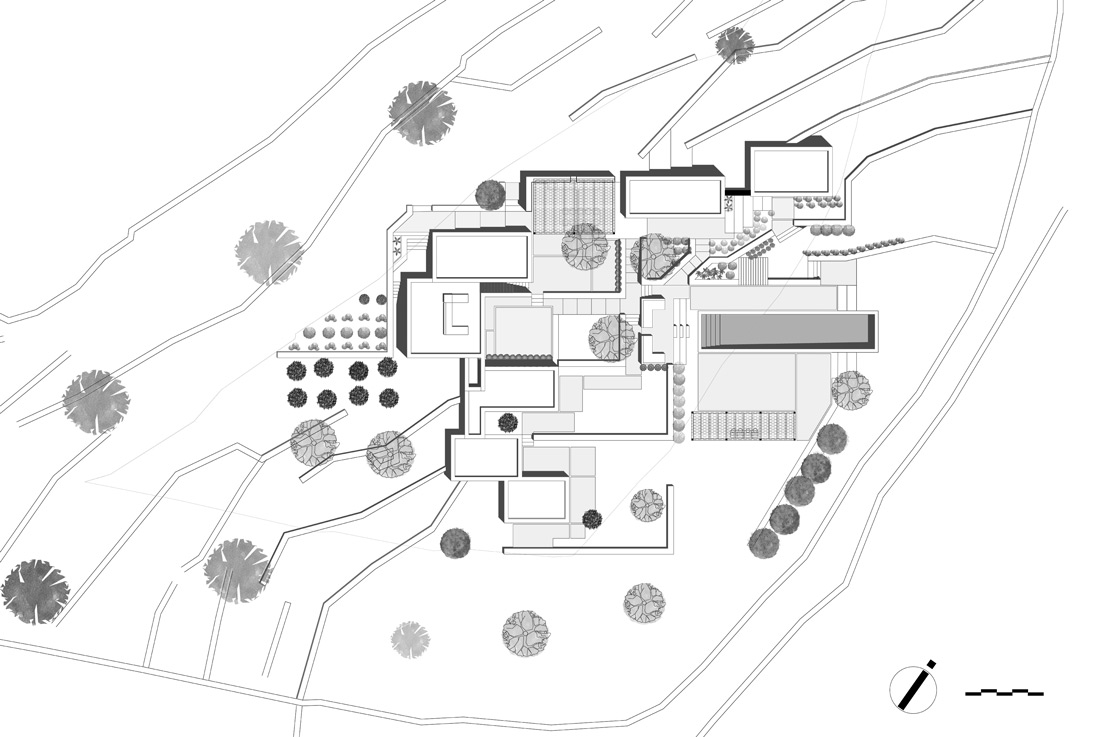
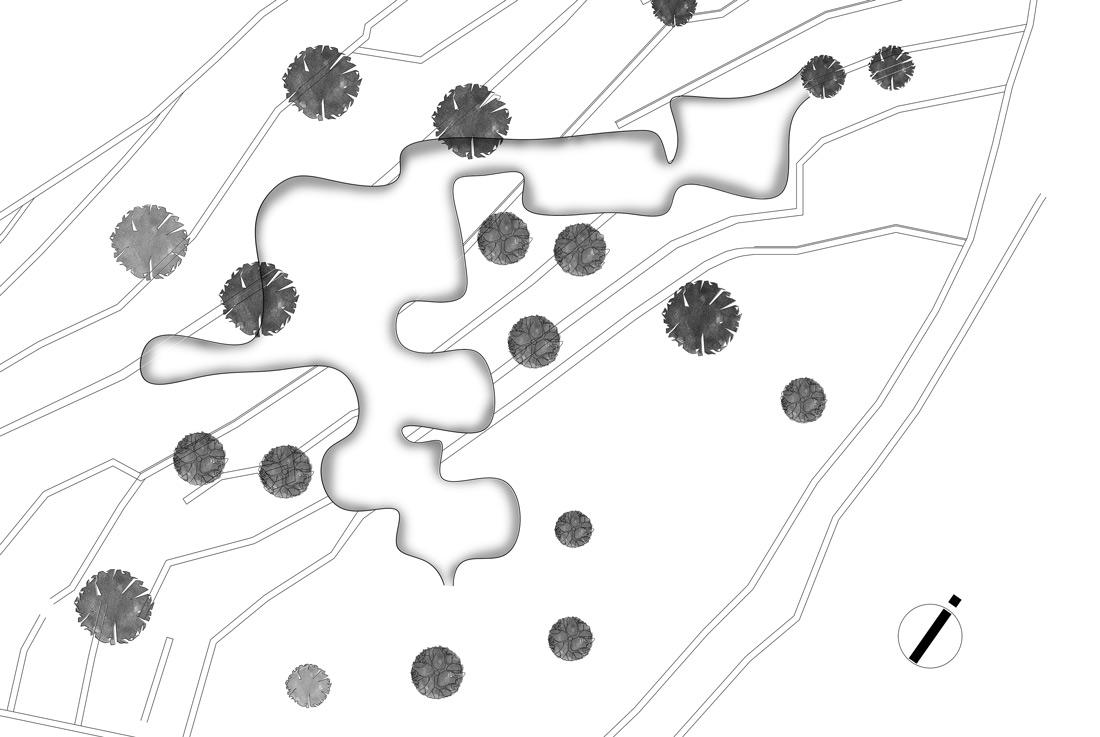
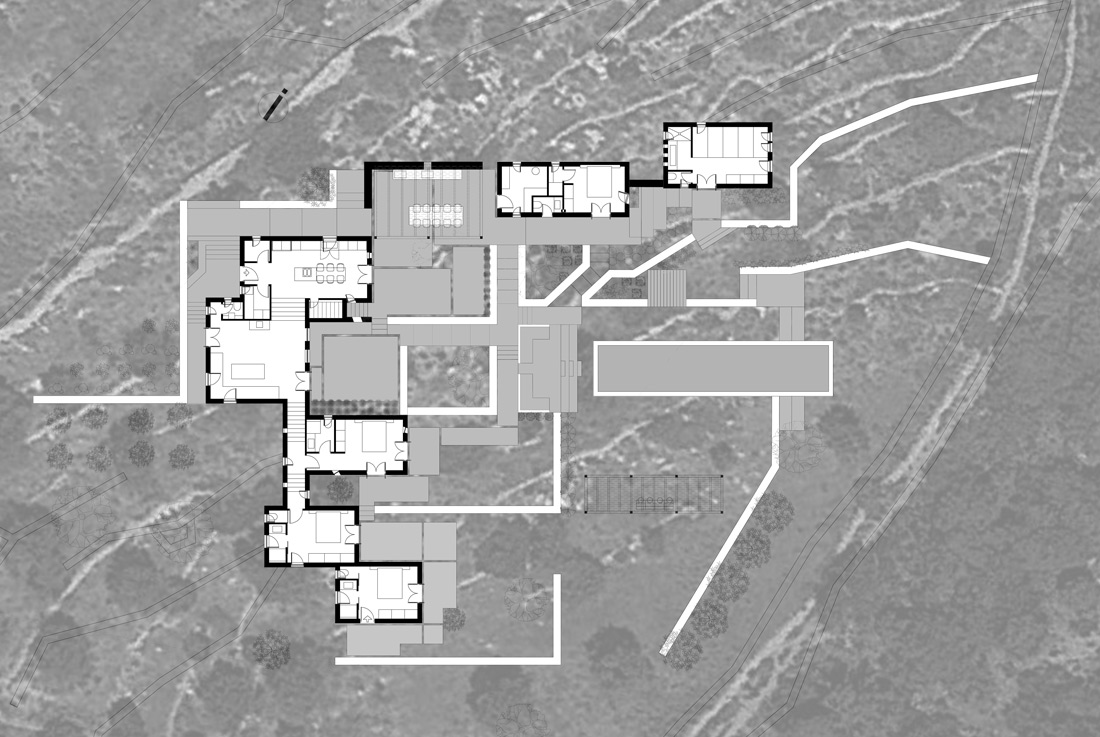
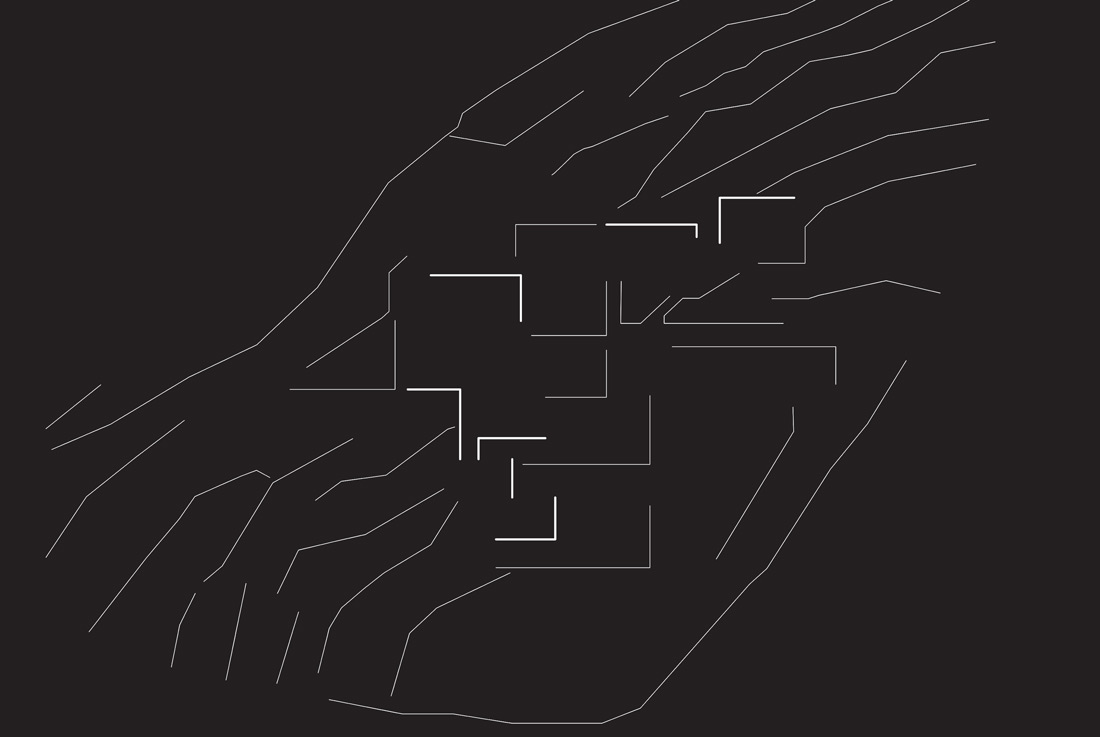
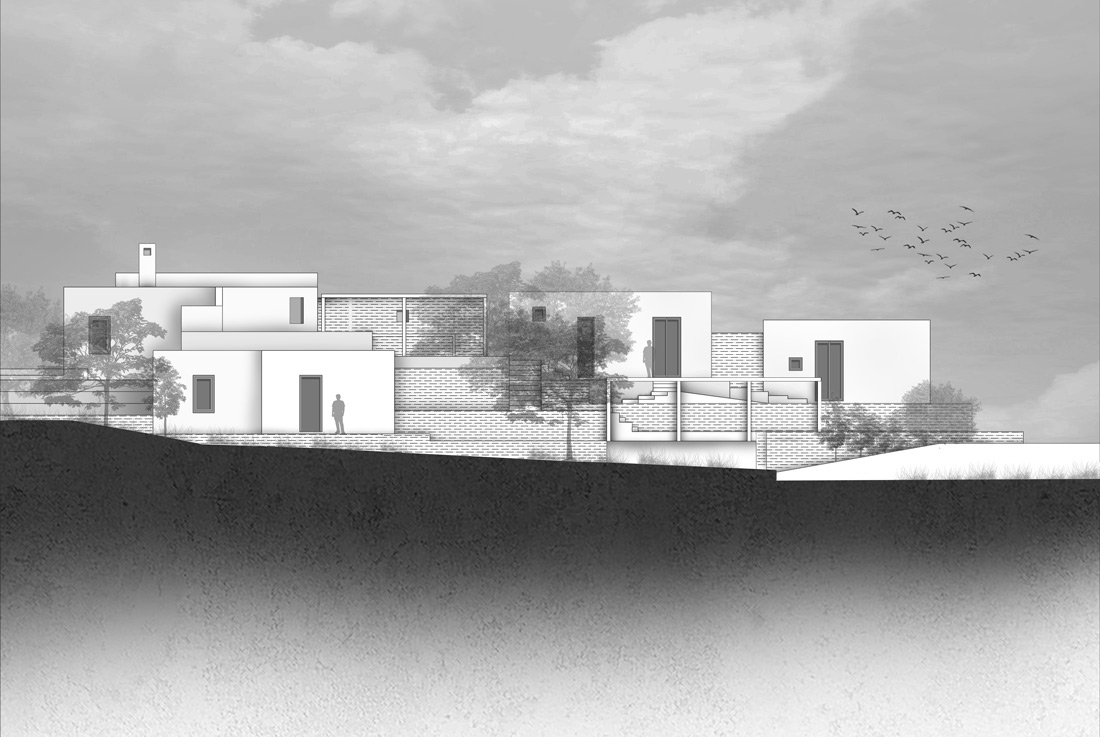
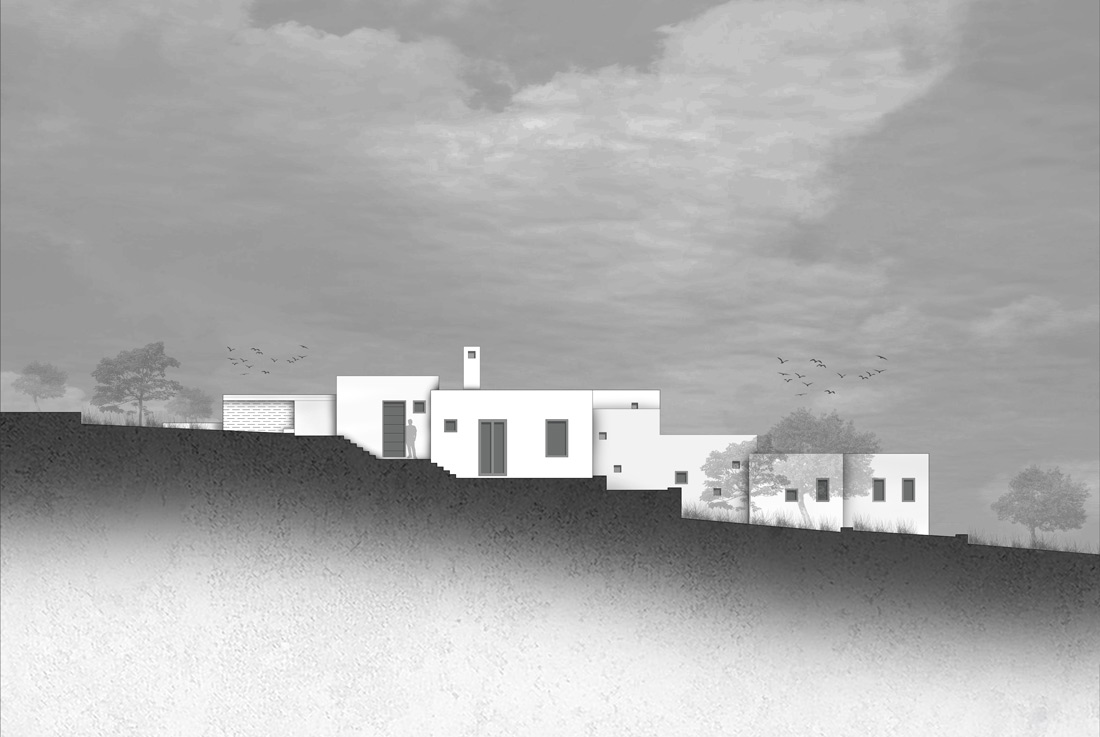

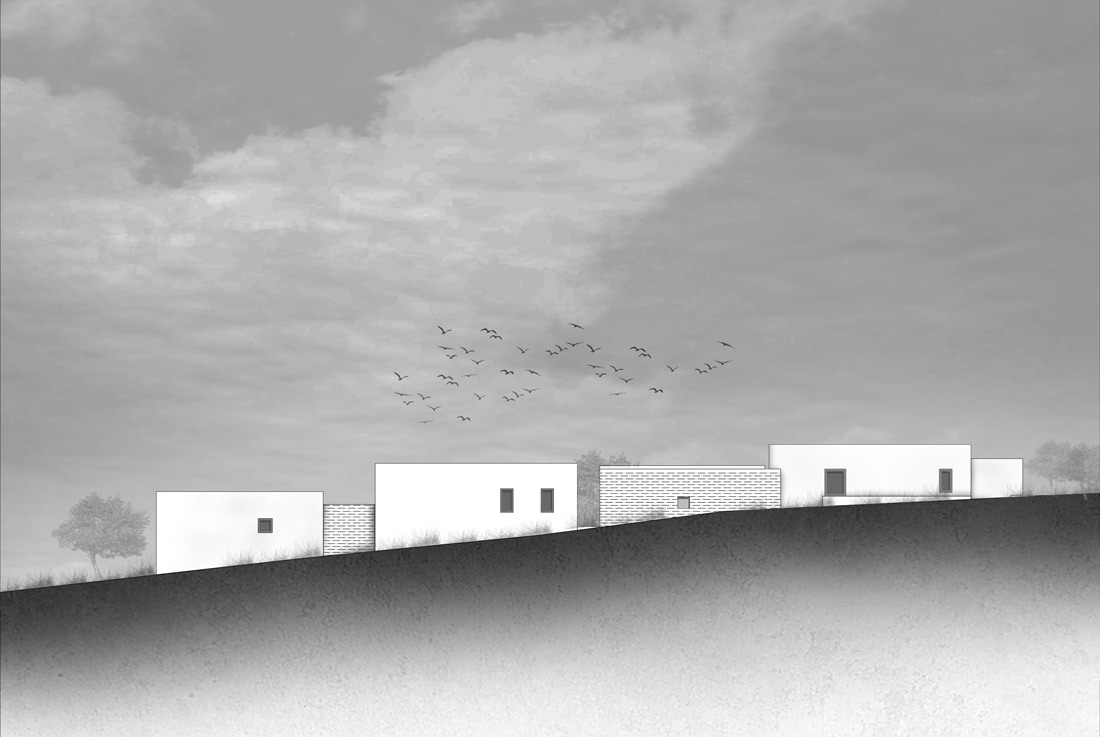

Credits
Architecture
GEM Architects; Vicky Emmanouilidou, Despina Gounaropoulou, Petros Bazos
Client
Private
Year of completion
2019
Location
Paros, Greece
Total area
240 m2
Site area
5.900 m2
Photos
Costas Vergas
Project Partners
L4A – Lighting For Architecture, Xilomorfi, Habitat Wood



