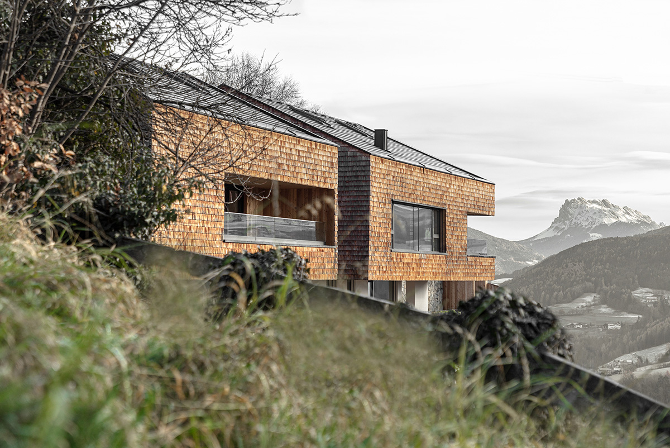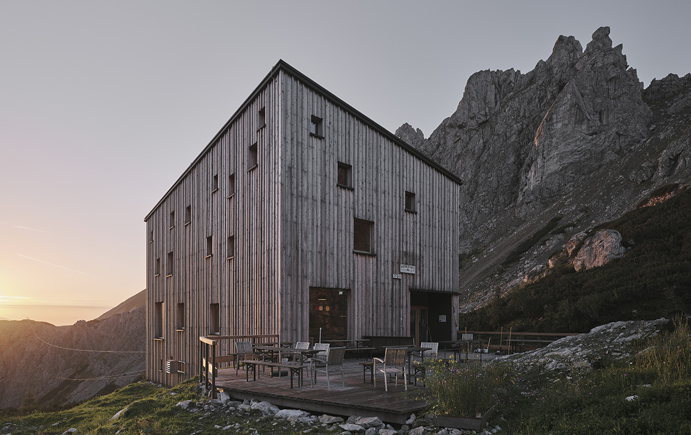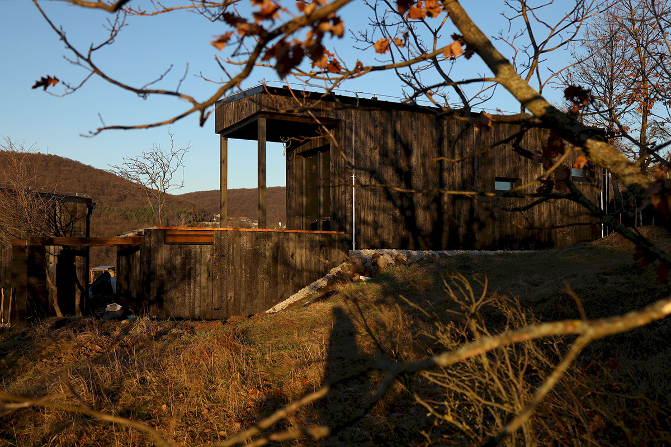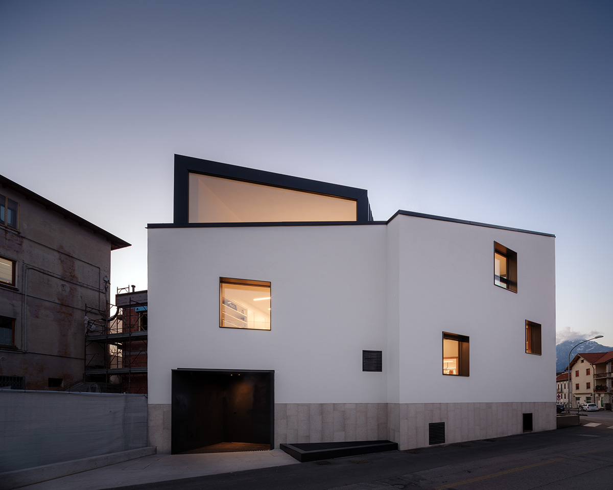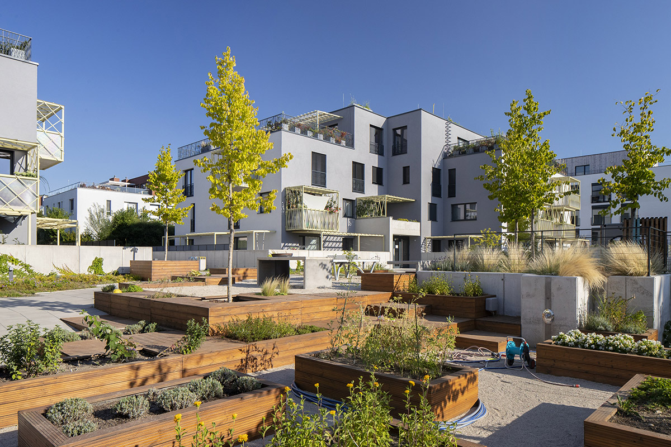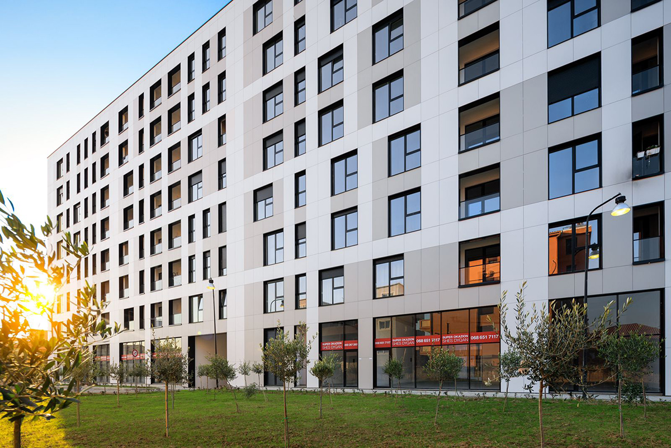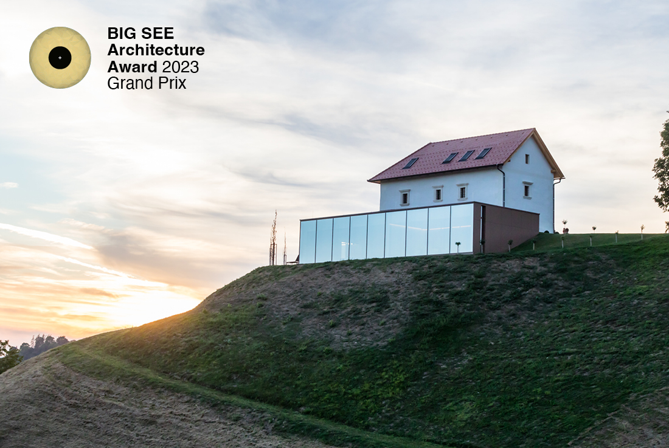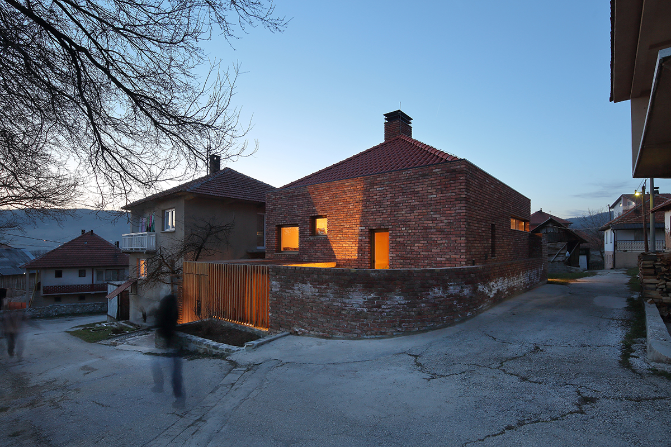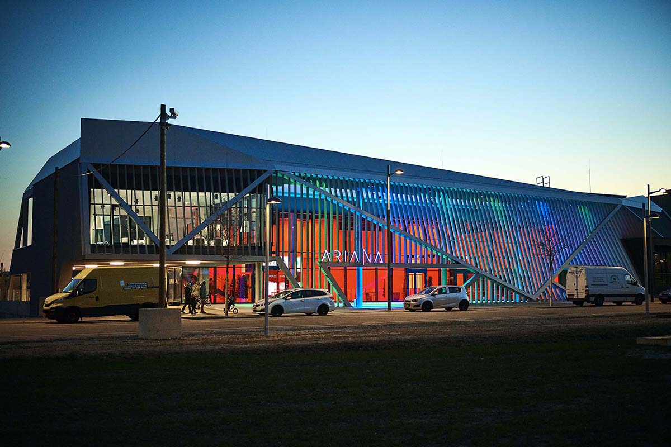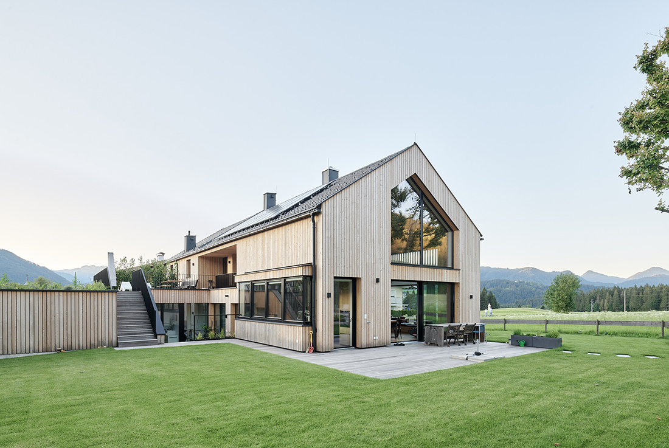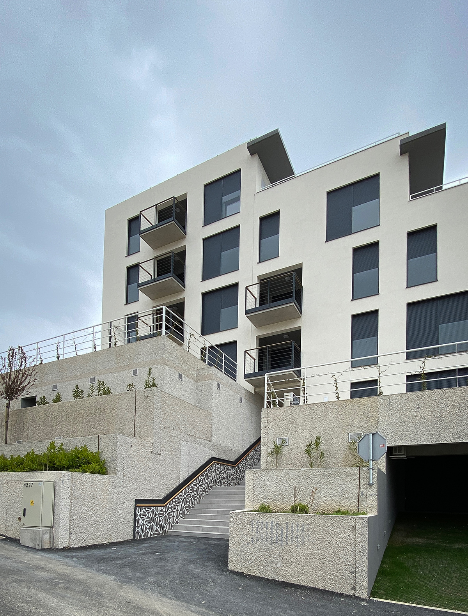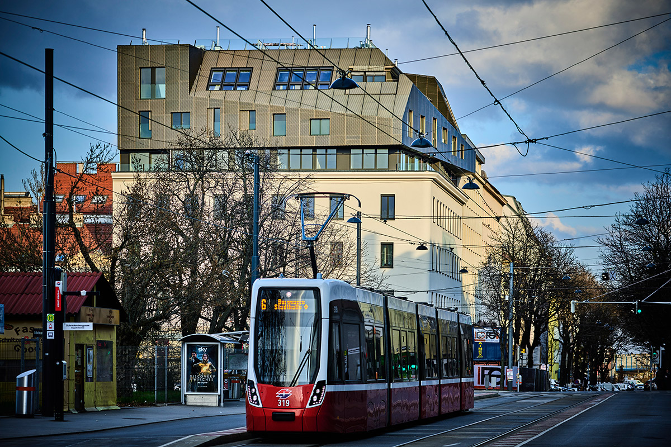ARCHITECTURE
House MK
The house MK is situated above the Eisack Valley in the rural village of Villanders. The area is characterized by meadows, pastures and chestnut groves. In addition to the cultural landscape, the view of the Dolomite-mountains significantly influences the design. Traditional and natural materials characterize the appearance of the building, which was constructed in wood. Especially the shingle facade reflects the rough and natural life in the mountains.
Ersatzbau der Voisthalerhütte
The new Voisthaler Hut is situated in the high valley of the Upper Dullwitz as a highly visible landmark. As a point of orientation between Hochschwab, Wetterkogel, Karlhochkogel and Fölzsattel, it replaces the existing hut and appears as a simple, clear volume in the high alpine terrain. The setting in the largely natural landscape is an interplay of site-specific characteristics (topography, weather sides, view), function and form - a
Photographic studios in wild nature
The original design was planned to be made from shipping containers, but due to the lack of containers, time constraints and terrain availability, they opted for a prefabricated timber house. The whole building consists of three buildings, Workroom, Studio and Accommodation. The team was inspired by architecture, especially that of the Far East and the Shou-sugi-ban technique. Although each building is different, it is the black cladding that is
Riva Pharmacy
The Riva Pharmacy project concerns the building renovation of a mixed commercial-residential building, located in a small mountain town in the province of Belluno. The existing building had an extremely modest level of construction quality, the main front of which was the only element that had a well-defined architectural identity. The aim of the intervention was the redevelopment and compliance of the existing volume, according to the most up-to-date
Kolísky
The residential complex is based on block urbanism, where the exterior space is divided into a public street and a semi-public inner block. The masses of the buildings become smaller towards the slope, the urban design refers to the scale of urban villas. A semi-recessed basement base absorbs all residential parking and commercial amenities. The design of the intra-block low-rise complex emphasizes maximum greening of the exterior residential fixtures,
Marga
Conceived as a large courtyard building, a clear and self-confident structure emerges in the new boulevard area. The courtyard is confined by four volumes, which all have been studied for maximun sun exposure. The facade is designed according to the Grimshaw ne boule-vard masterplan guidelines. Credits Architecture Blox Architecture; Klaudio Onuzi, Seldiana Kotorri Client Kontakt shpk Year of
House 1624
Winery Leber, run by well-known Styrian winemakers, lies in beautiful surroundings of Slovenske gorice. The owners decided to renovate historically protected vineyard cottage from the beginning of 17th century, with late renaissance details. The aim was to transform the historic monument into a boutique hotel with an accompanying wellness program. The dimensions of the centuries-old house were not spatially sufficient for such a complex program, so the building needed
Hiža Mišljenova
“Hiža Mišljenova” was built in the village of Puhovac, specific for the old tombstone “Guest Mišljen” that was found there. The original idea was the reconstruction of an old small family house but the house was in such condition that most of it had to be demolished. Nevertheless, the new house was built on top of the existing Storeroom (“Magaza”). All of the bricks from the walls were also
Ariana Event Hall
In the midst of one of the largest urban development projects in Europe - the Lake-City Aspern (Aspern Seestadt) in the north east of Vienna - the need of a large catchment area for a modern event hall has been satisfied. The Ariana Event Hall takes advantage of the excellent infrastructure of the smart-city Seestadt aspern and positions itself as a place of assembly equipped with unique architecture as
Minimalism, Kitzbühel
The Minimalism project describes a new building in wood construction with plenty of space for community. At the request of the family, the focus of the design was on the connection to nature and sustainability. The heart of the house is the exposed concrete core which not only serves as a purist style element. The integrated fireplace makes efficient use of the natural heat storage capacity of the building
Residential building GC72
Location planning rules define deep square shape building foot print, completely unsuitable for residential use. At the same time, the plot itself rests on the significant terrain slope. The idea was to create top floors in a cascade manner, so to increase quantity of the quality "penthouse carpet" apartments. By doing this instead of flat roof, apartment terraces were created, bringing new quality to outside living spaces. In the
QUBE22
The project is located in Viennas 10th district, a former problem area that is now becoming an increasingly popular place to live. As part of a three story attic extension at Quellenstraße 22, the entire existing building was completely renovated and insulated. To the west of the project there is a generous green space that offers an unobstructed view. The corner building, however, only had one side facing the green


