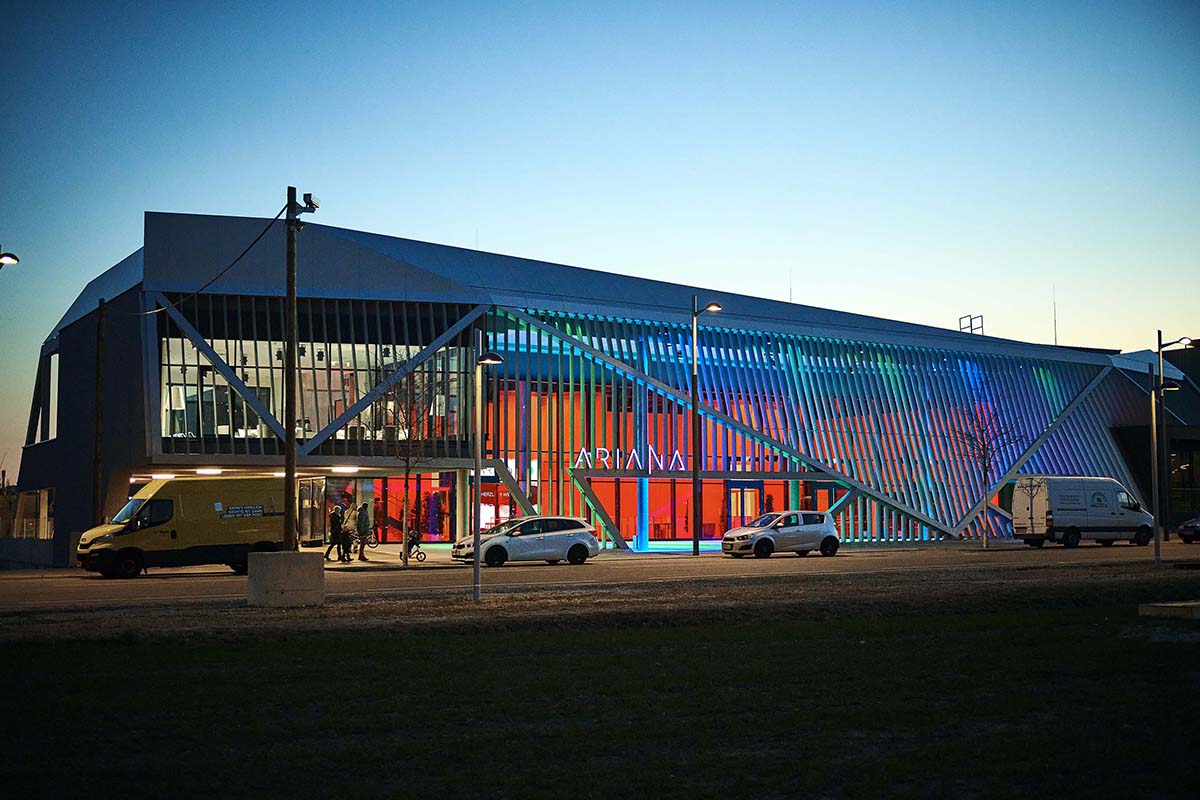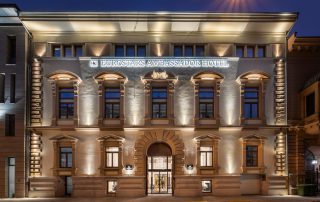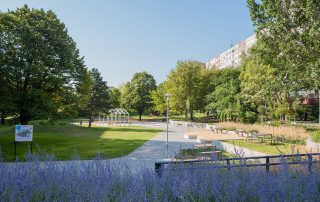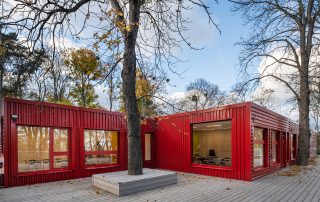In the midst of one of the largest urban development projects in Europe – the Lake-City Aspern (Aspern Seestadt) in the north east of Vienna – the need of a large catchment area for a modern event hall has been satisfied. The Ariana Event Hall takes advantage of the excellent infrastructure of the smart-city Seestadt aspern and positions itself as a place of assembly equipped with unique architecture as well as the latest technical features. Taking the currently prevailing pandemic into consideration, an extremely powerful ventilation system was installed. Within the framework of a competition in 2019, the project was able to prevail and convince by proposing simple cubatures, but a spectacular facade. The concise facade element protectively covers the building structure like a leaf of life and its angled supporting fabrics reminiscent of the veins of a leaf. The “leaf of life” becomes a shell and covers a generous threshold area between interior and exterior space, which is created by the recessed facade. This results in an interlocking and intermingling of the residents of Seestadt aspern and the visitors of the Event Hall.
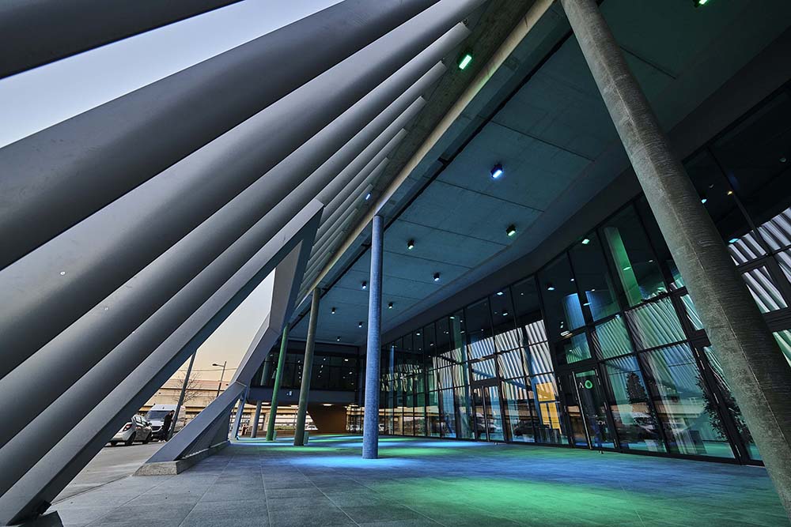
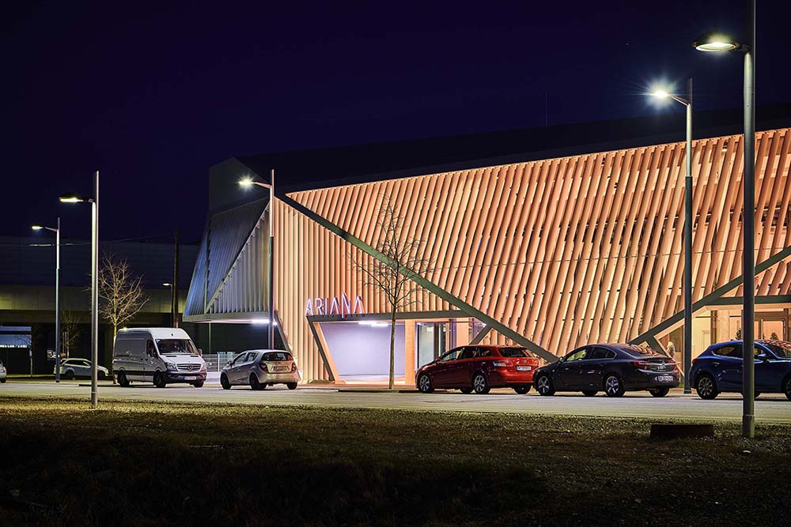
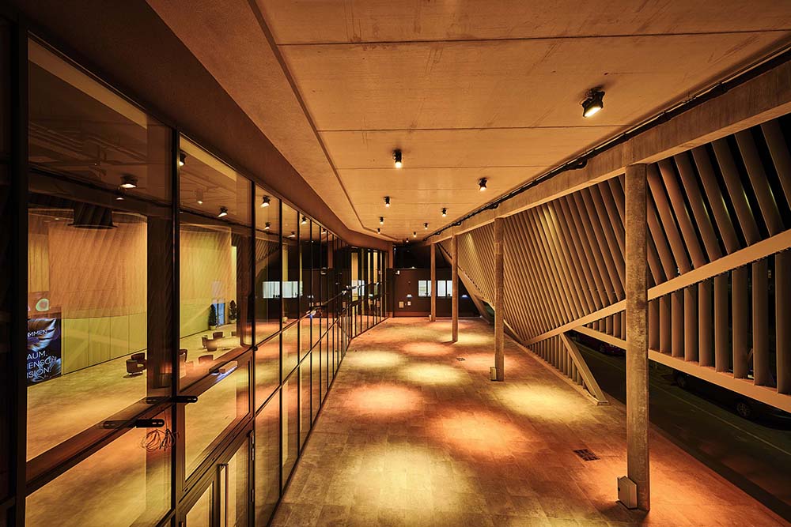
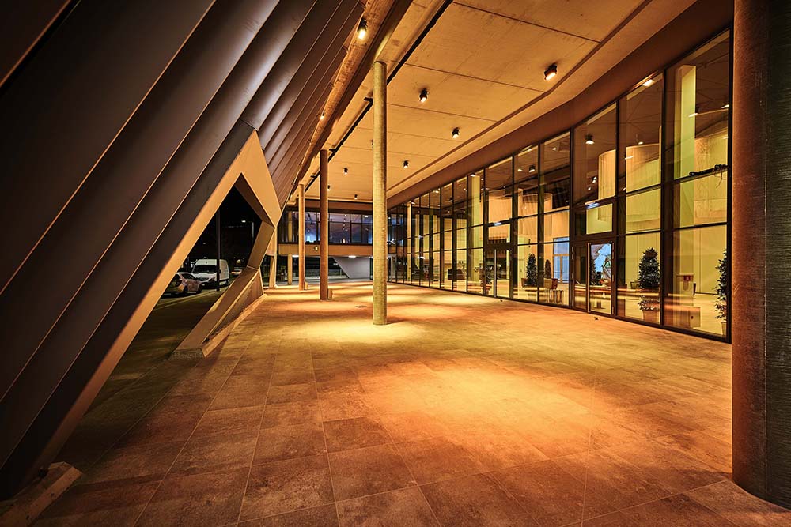
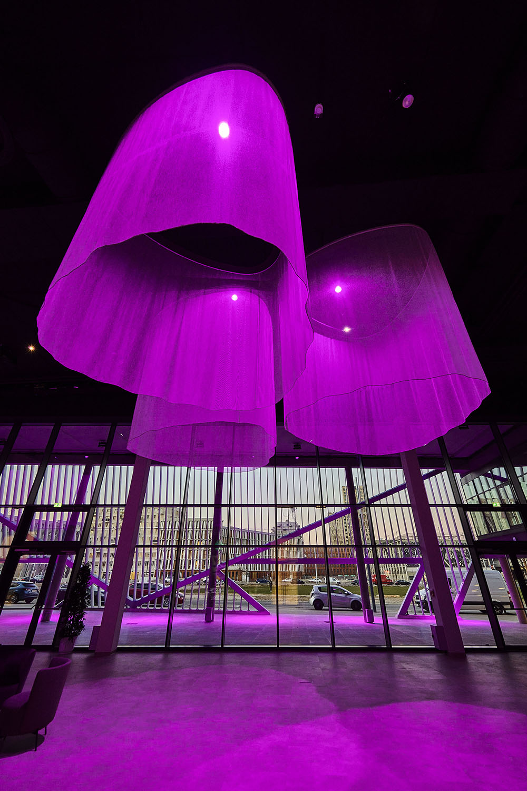
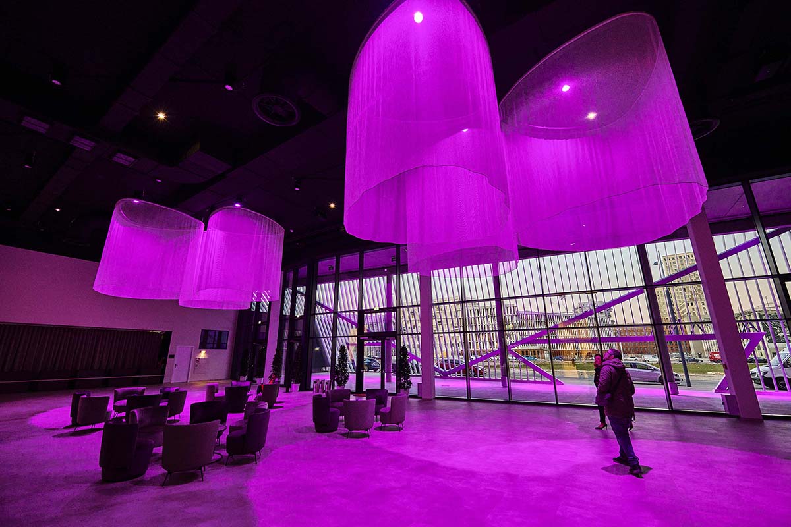
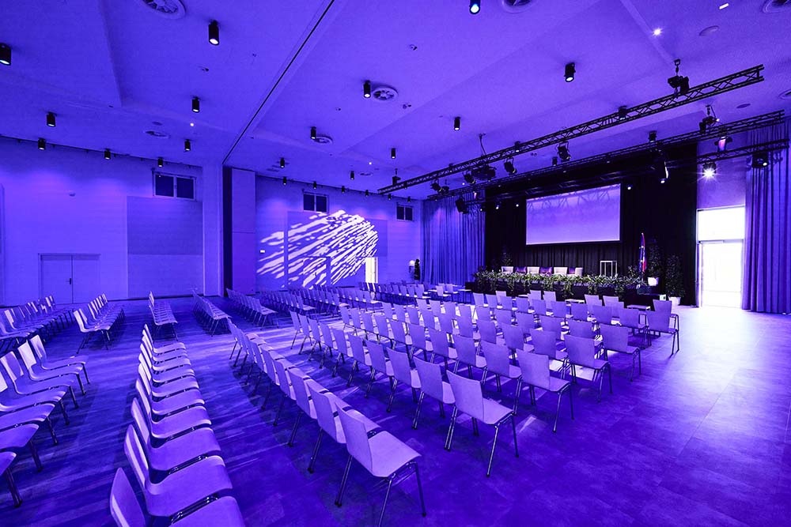
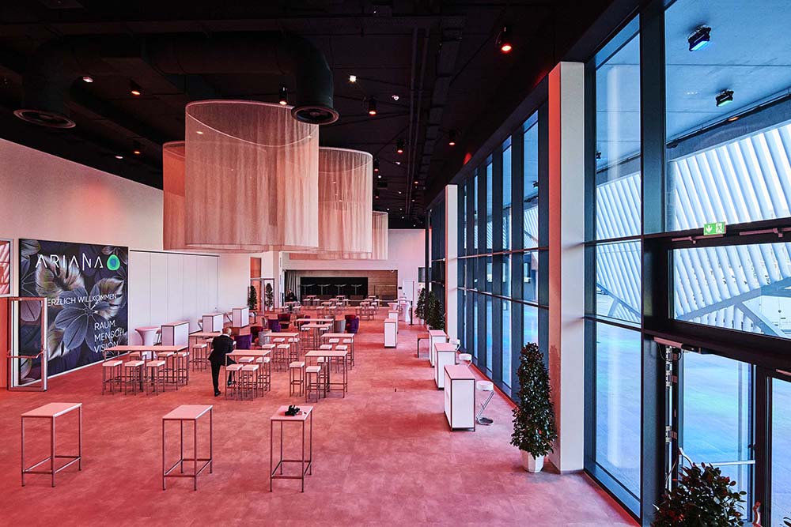
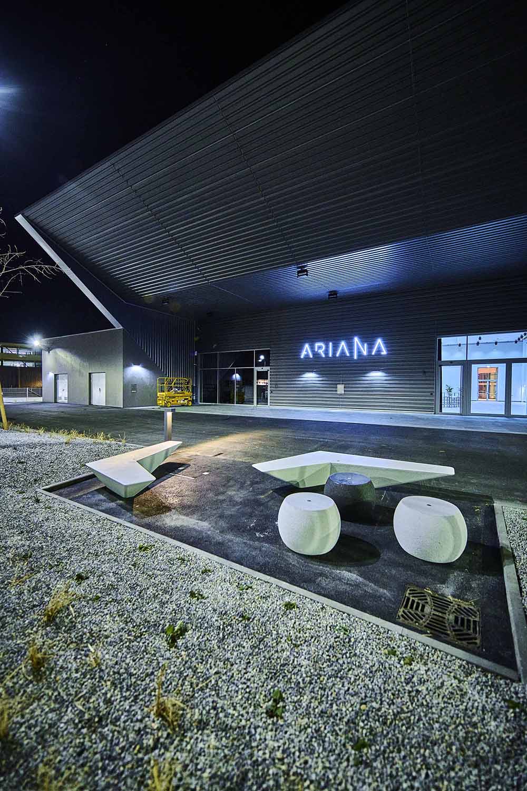

Credits
Architecture
Daneshgar Architects
Client
Ariana Event GmbH
Year of completion
2022
Location
Vienna, Austria
Total area
1.300 m2
Site area
4.830 m2
Photos
Christopher Mavric
Stage 180°
Project Partners
Ariana Event GmbH



