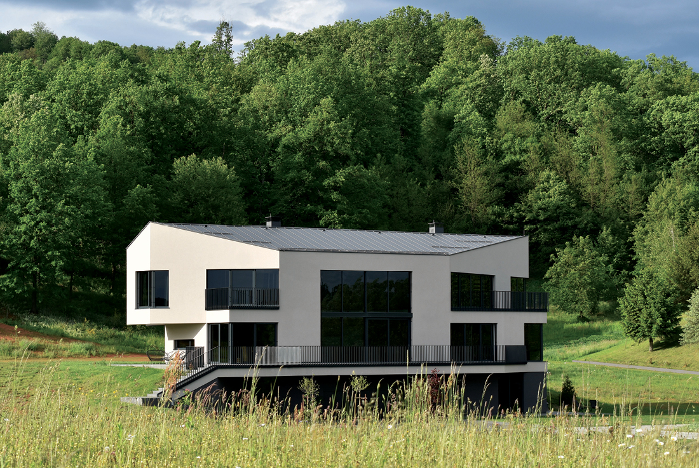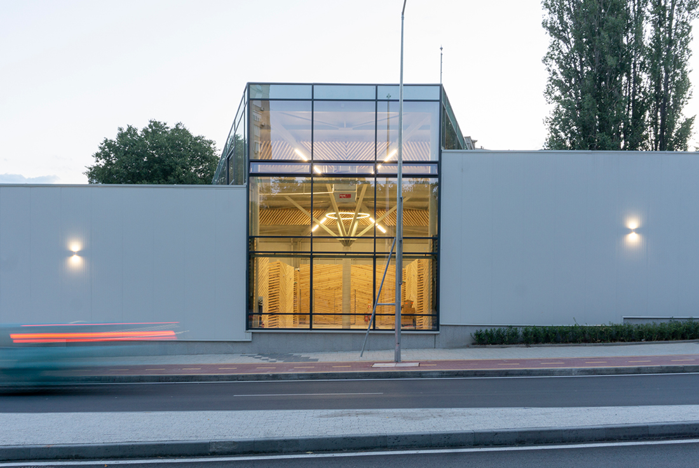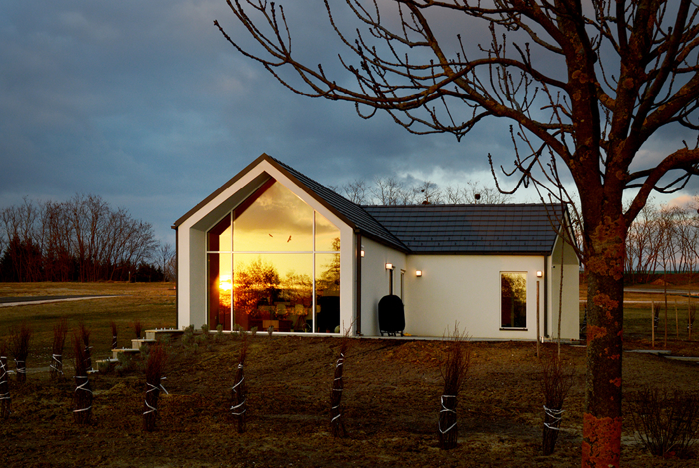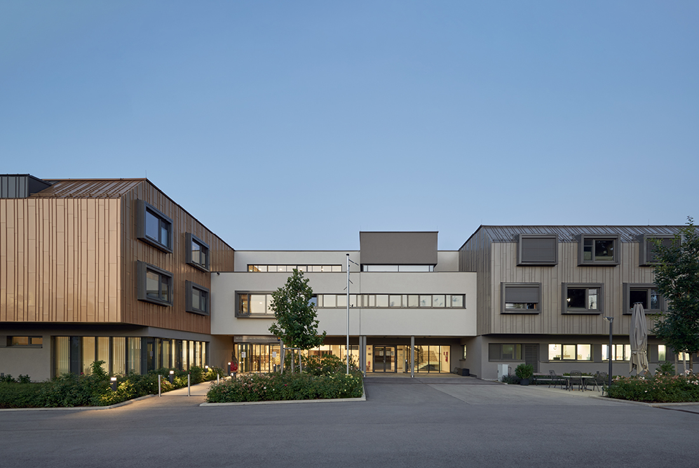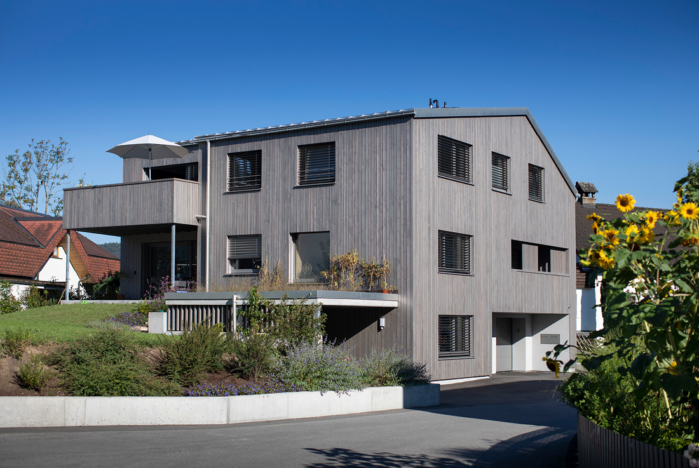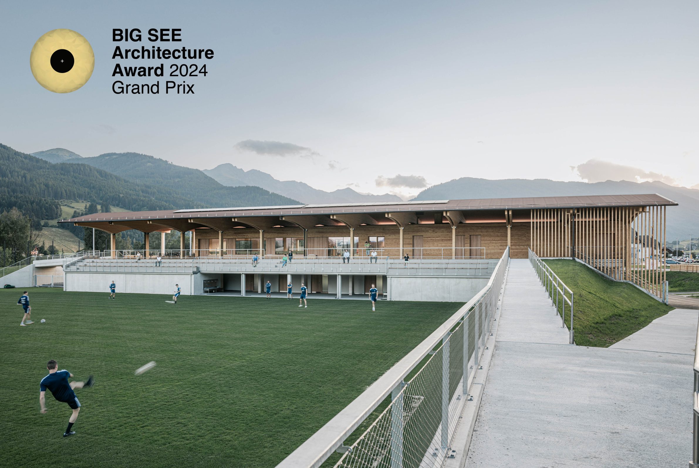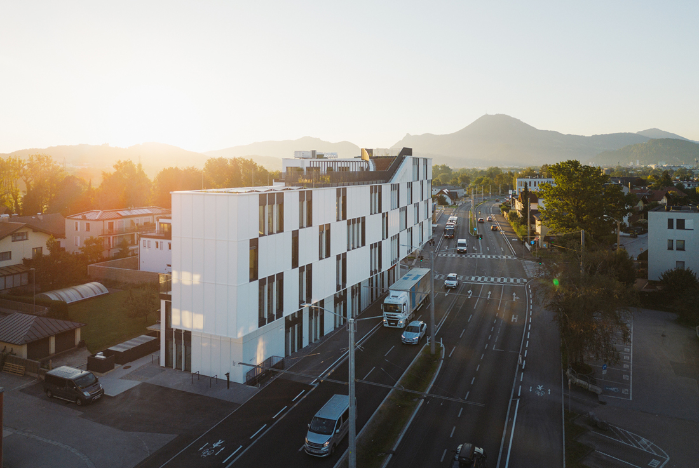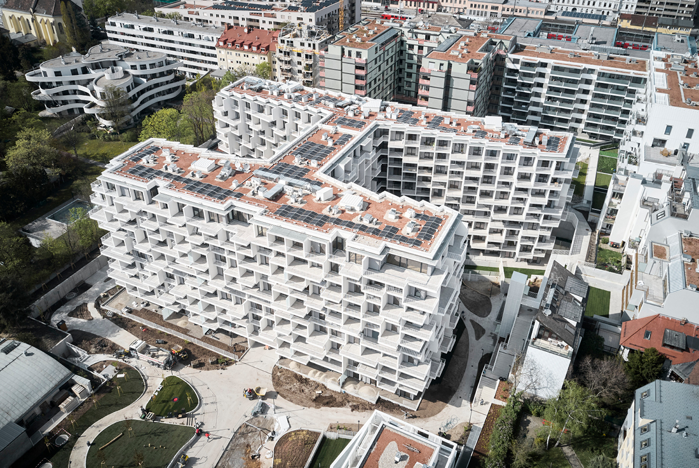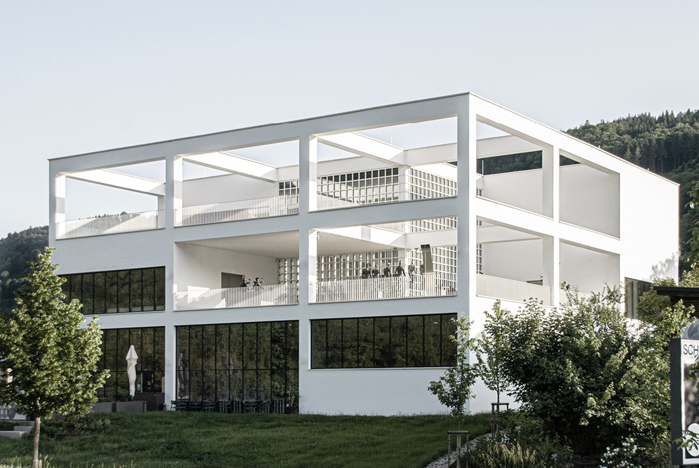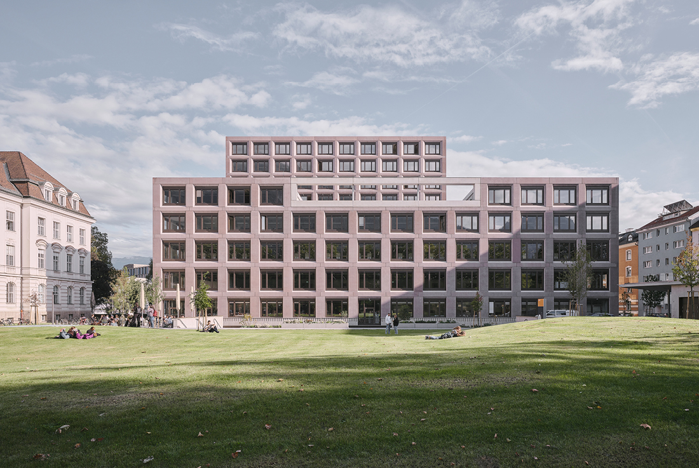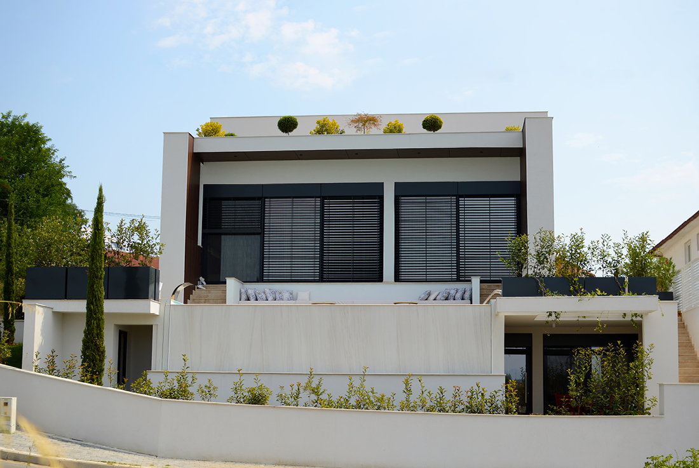ARCHITECTURE
Family house F4
The family house F4 was designed according to the project assignment of the Ferkula family, intended as a three-generation house with the potential for future redesign into three independent housing units. Situated on a spacious plot of land with a narrow orientation sloping towards the south, the house was planned in alignment with passive solar and bioclimatic principles. Moreover, it complies with all the fundamental criteria of the passive house
Public Market “Vasil Shahanov”
The volumetric and spatial construction of the project symbolizes the interaction between previously alienated planning zones, now complementing each other, contacting, and penetrating like two intertwined hands. The primary goal of this project is to transform the area between two residential districts into a community center, connecting the "Three Chuchura South" and "Kazanski" quarters with new functions, pedestrian and visual connections, to make it more attractive. The project encompasses the
Weekend house in “Vértes Holiday Resort”
The property is situated in the central part of the "Vértes Holiday Resort" in Hungary, on the northeast side of the adjacent fishing lake. The architectural concept of the weekend house draws inspiration from traditional house forms. The entire surface of the L-shaped house's two ends is open, fostering connectivity between external and internal spaces. One end serves as the gathering / living / eating area, offering panoramic views of
NÖ Pflege und Betreuungszentrum Hainfeld – Niederösterreich
The building project entails constructing new building components B+C+D, in addition to renovating existing building E. The extension comprises a three-story structure with an added partial basement, divided into two sections: B+C and a two-story section to the north-east, designated as D. The main entrance is situated in the primary access area, with the new building positioned in front of the existing one, featuring a corresponding forecourt design at the
Umbau Haus Pintaric
A mother and daughter inherited a detached house from the 1960s requiring refurbishment to enhance energy efficiency and incorporate an additional residential unit. Situated in a rural setting sloping towards the road, compliance with distance and height regulations necessitated the removal of the previously unfinished top floor, replaced with a lightweight timber construction storey. The new unit provides the mother with an airy living space, three rooms, and a scenic
Sports family and leisure center “Lungau Arena”
In the newly built sports, family, and leisure center, additional sports offerings were introduced alongside grass and artificial turf football fields, including facilities for stock sports, tennis, beach volleyball, and ice skating. Two strategically positioned buildings underscore the importance of public use of the center, with the grandstand building serving as the focal point upon arrival, followed by the multi-purpose hall situated behind it. Oriented north-south, these buildings maximize playing
MB 110 | Bierbrunen
This building hosts offices, commercial spaces, and 34 residences, promoting mixed-use development and reducing mobility demand. Enhanced mobility options, including a nearby bus stop, encourage environmentally friendly transport. An additional lane on the Munich Federal Highway facilitates smoother traffic flow for vehicles, bicycles, and pedestrians. The construction site along the Munich Federal Highway in Salzburg sits at a crucial junction where the four-lane road converges into three lanes leading to
Big PEN
The urban development area, Big PEN, is situated in Vienna Penzing on the former Siemensgründe site – the company’s former headquarters. The former Siemensgründe boasts a secluded, green "insular location", shielded by a large-scale perimeter block structure, creating a park-like landscape in a serene setting. Additionally, the upper floors offer breathtaking views extending far over Vienna and overlooking Schönbrunn Palace. The terraced plot, combined with adjacent green spaces and the
1+1 OEDIP 12
The small residential ensemble consists of two apartments paired on one side, located in southern Timișoara. Situated in a predominantly ground floor and one upper floor houses area, an asymmetric approach was chosen. One apartment occupies the ground floor, while the other is more compact, spanning both ground and partial upper floors. Together, they create a dynamic yet harmonious pattern facing Oedip street on the east side and a more
Schütz Art Museum
The private museum stands as a three-story landmark, embodying the concept of an “art storage” while remaining visible from a distance. Its design revolves around the open staircase, serving as a core connecting all areas and symbolizing openness. Adhering to the principles of Feng Shui, the building positions the staircase as the illuminated center, even when closed, with the Eight Trigrams of Feng Shui revolving around it. Chinese numerology
Ágnes Heller Haus
The guiding urban planning principle entails compressing development along the Innrain and maximizing urban space reserves consistently. The resulting green space serves as a valuable inner-city recreational area, promoting sustainability across social, ecological, environmental, and climatic aspects. Partial densification contributes to a defined urban edge along the street space and positions the university as a new high point within the overarching urban system, aligning with Innsbruck’s ongoing densification process.
House in Negotino
The building is situated on the outskirts of Negotino city, on an angular slope leading to the city center. The location features a steep westward-facing terrain, surrounded by single-family homes arranged perpendicular to the slope. The design of the house is influenced by the terrain's orientation and slope, with the premises cascading down the slope. At the highest point of the plot, we find the bedrooms and kitchen spread across


