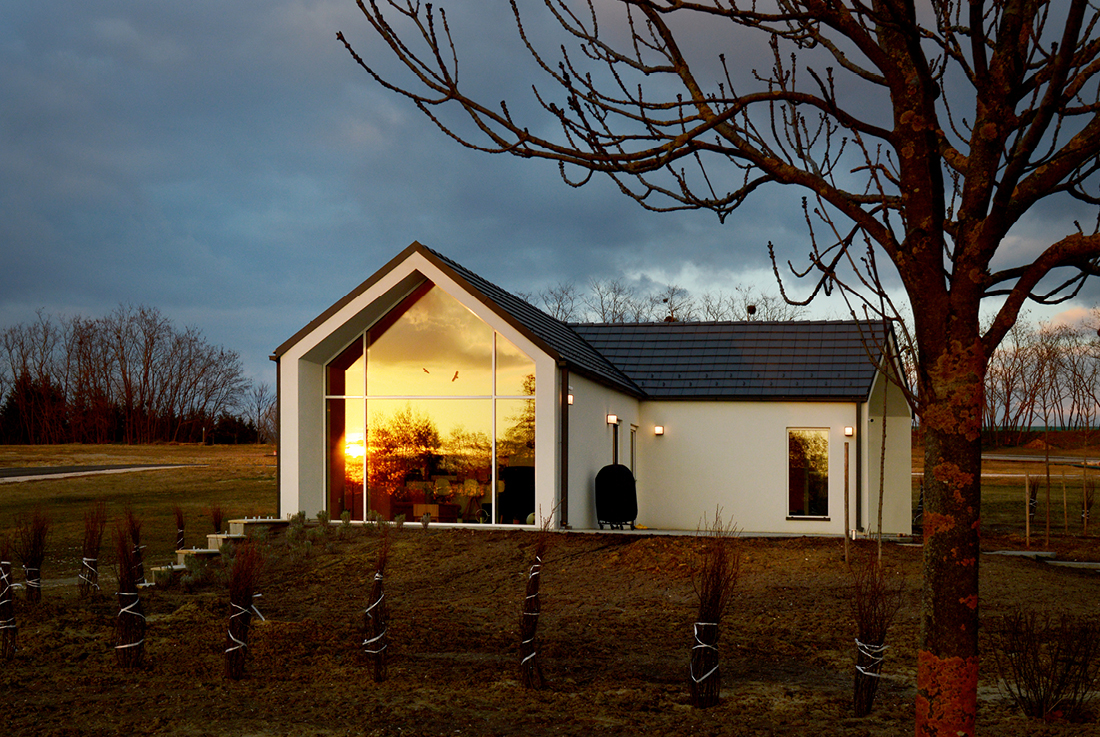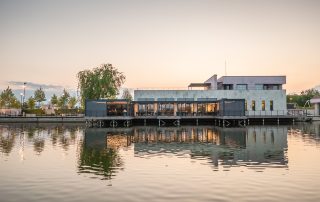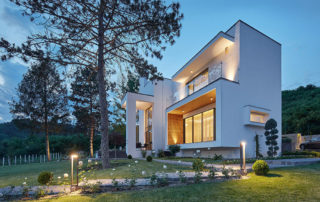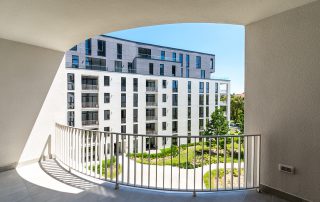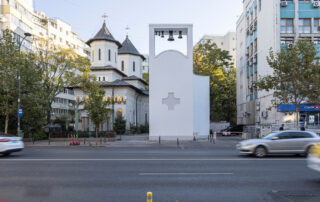The property is situated in the central part of the “Vértes Holiday Resort” in Hungary, on the northeast side of the adjacent fishing lake. The architectural concept of the weekend house draws inspiration from traditional house forms. The entire surface of the L-shaped house’s two ends is open, fostering connectivity between external and internal spaces. One end serves as the gathering / living / eating area, offering panoramic views of the lake, while the other serves as the sleeping area, connecting with the sunrise and the garden.
The “house form”, represented by canopies at the extended ends of the frame, partially shades the building’s glass surfaces in the summer and creates a wind-protected exit area. Moreover, it establishes a transitional space that extends indoor areas towards nature. The slanted design of the canopies enhances the structure’s openness as one approaches the building. The close connection to nature is further reflected in the wooden material used for the interior coverings.










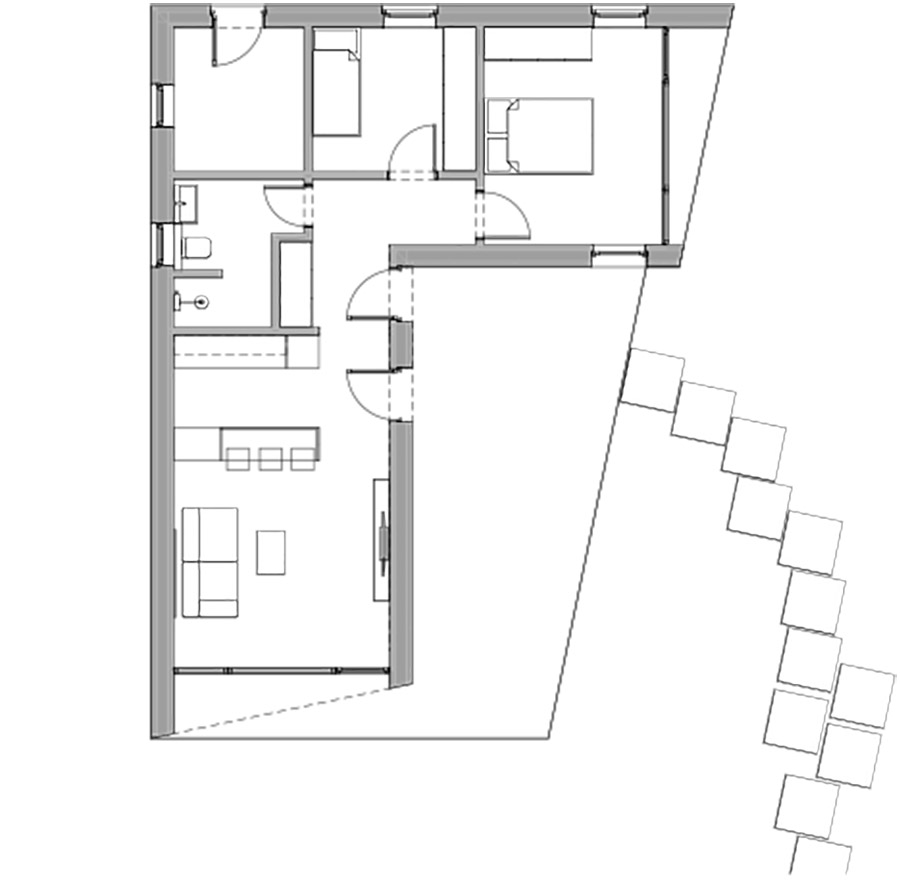

Credits
Architecture
Czáka Stúdió Kft.; Zoltán Czáka
Client
Krisztián Minorics
Year of completion
2024
Location
Környe, Hungary
Total area
64 m2
Site area
949 m2
Photos
Zoltán Czáka, Krisztián Minorics
Project Partners
Structural engineering: Ádám Kőszeghy
Mechanical engineering: Norbert Érces
Electrical engineering: János Haratik
Contractor: METO-Építő Zrt.



