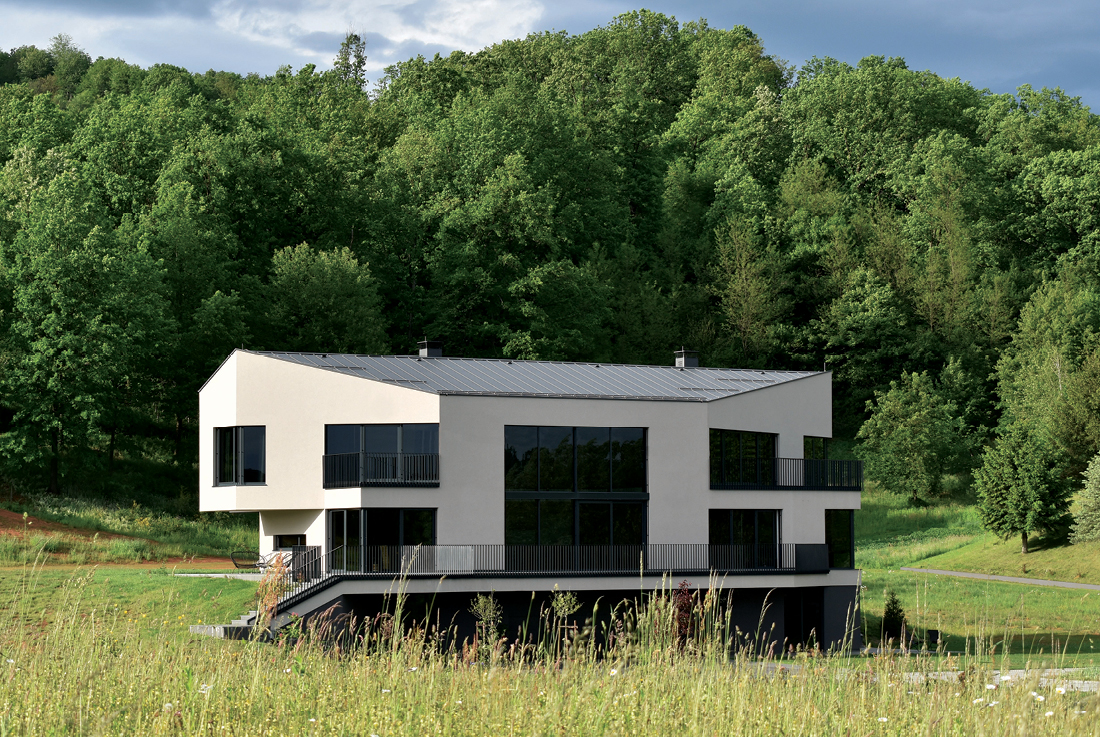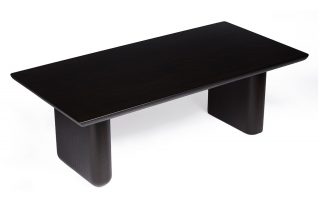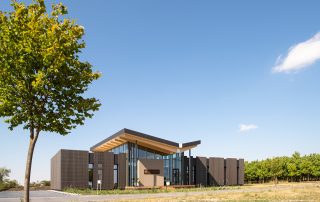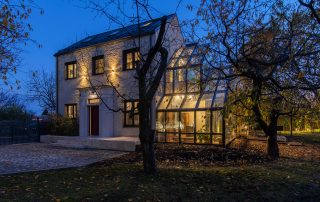The family house F4 was designed according to the project assignment of the Ferkula family, intended as a three-generation house with the potential for future redesign into three independent housing units.
Situated on a spacious plot of land with a narrow orientation sloping towards the south, the house was planned in alignment with passive solar and bioclimatic principles. Moreover, it complies with all the fundamental criteria of the passive house energy standard, achieving an A+ energy class rating.
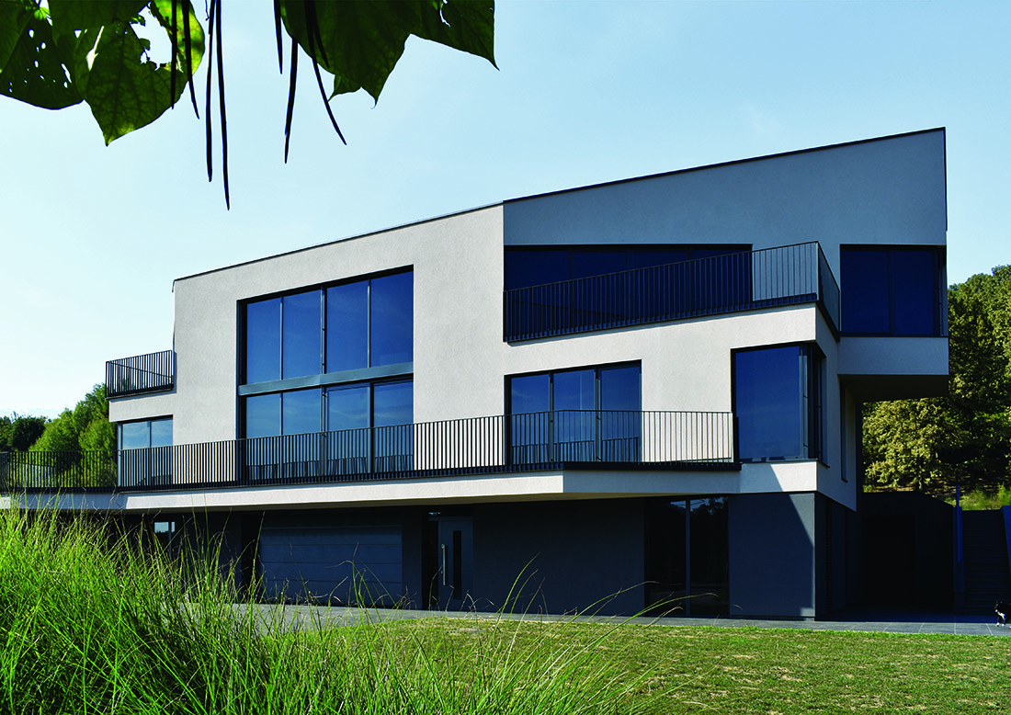
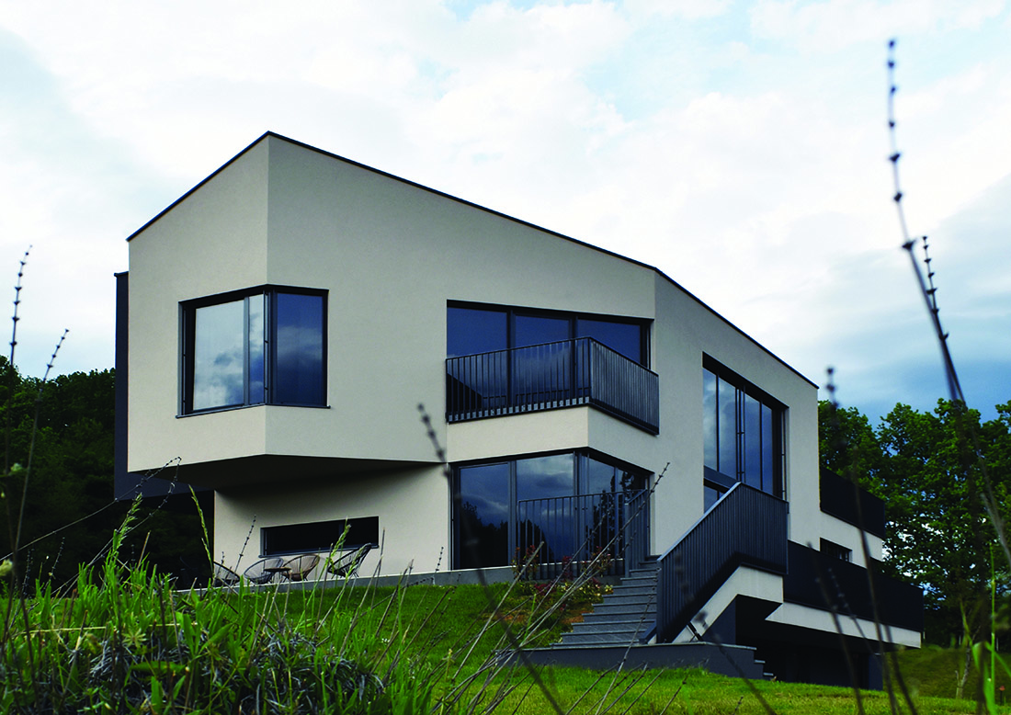
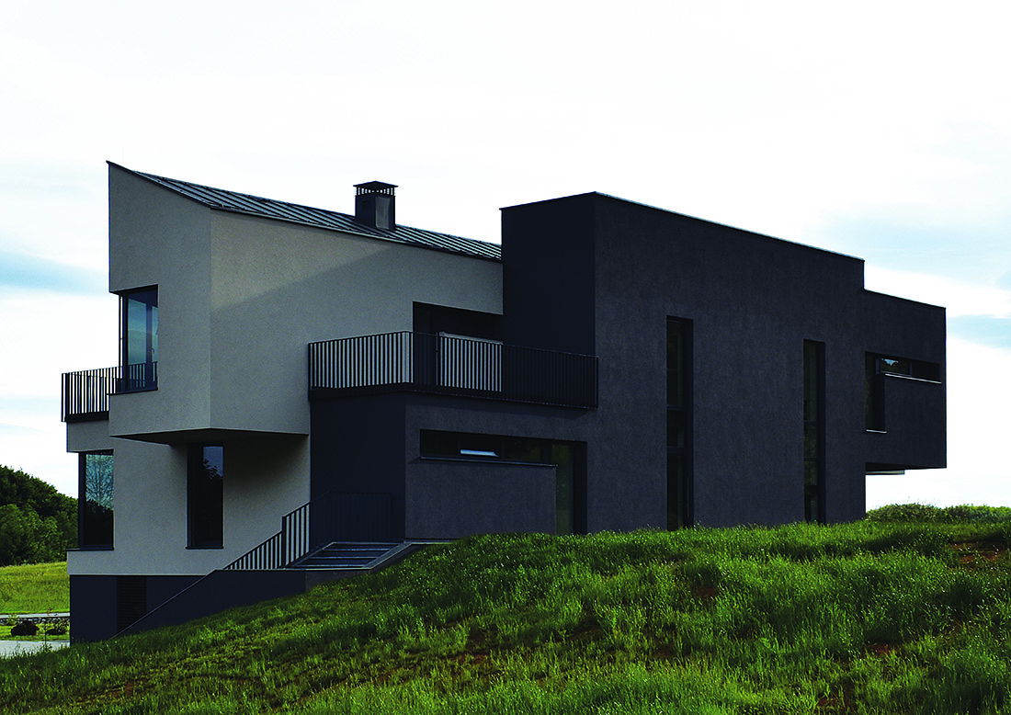
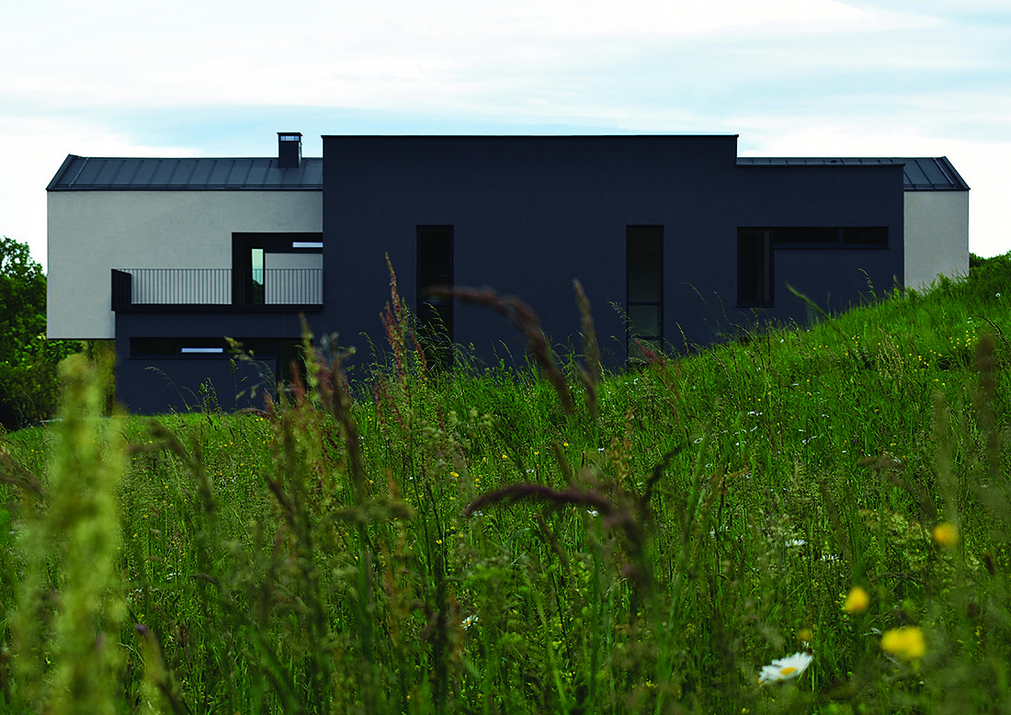
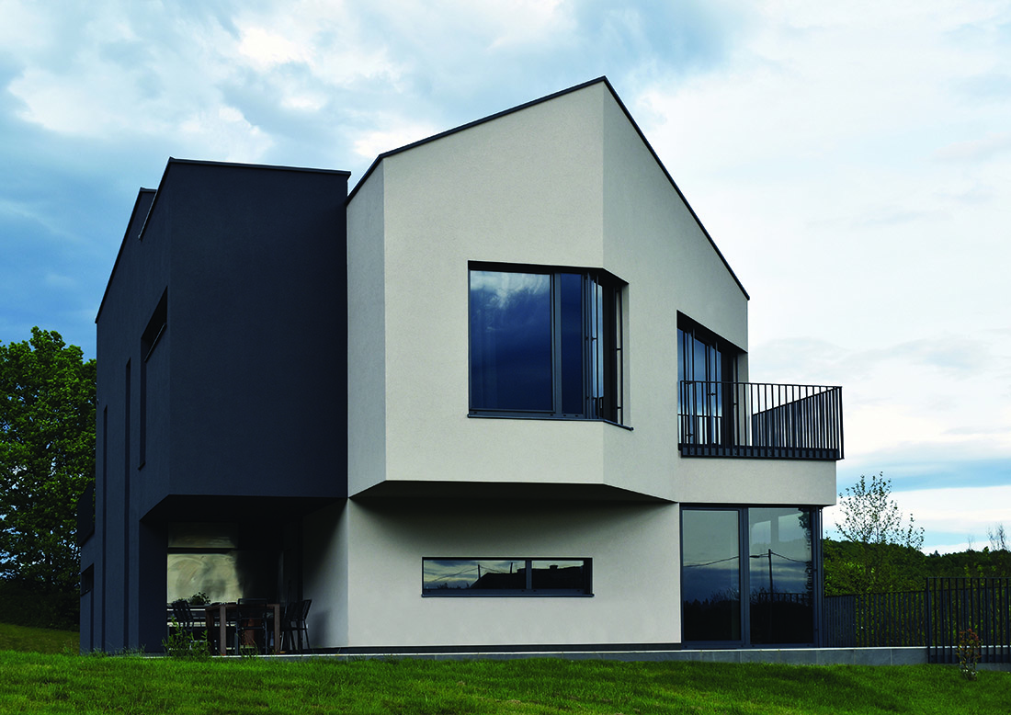
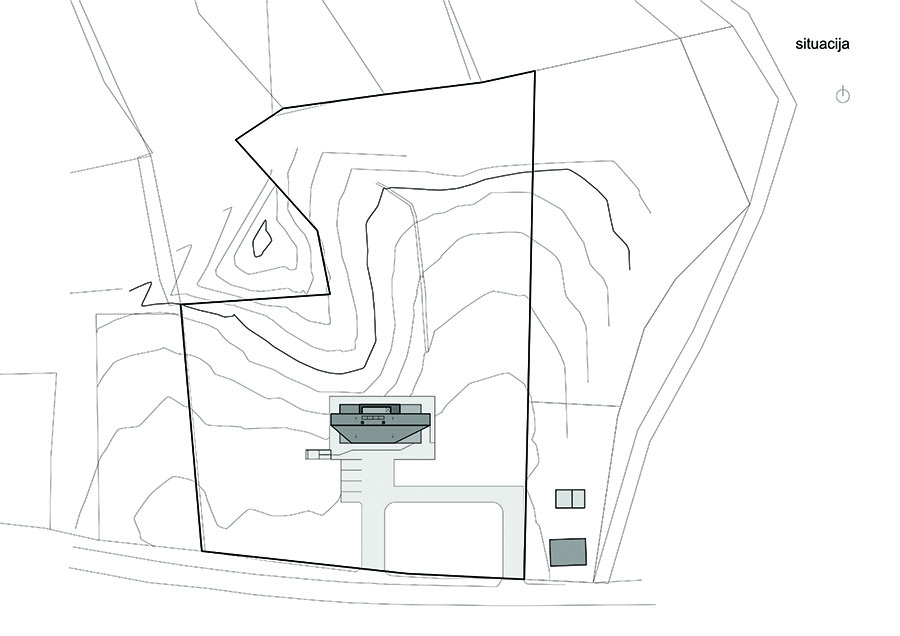
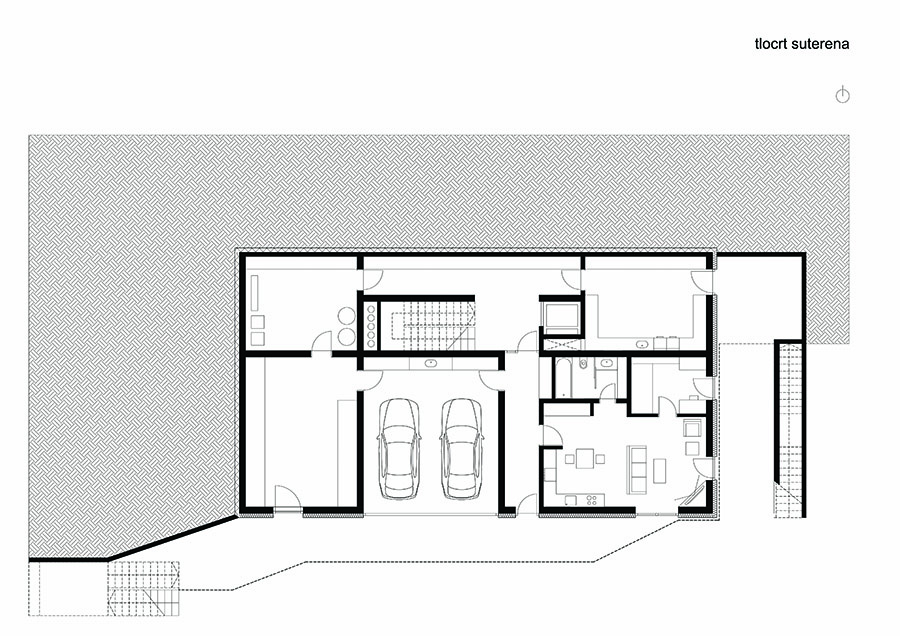
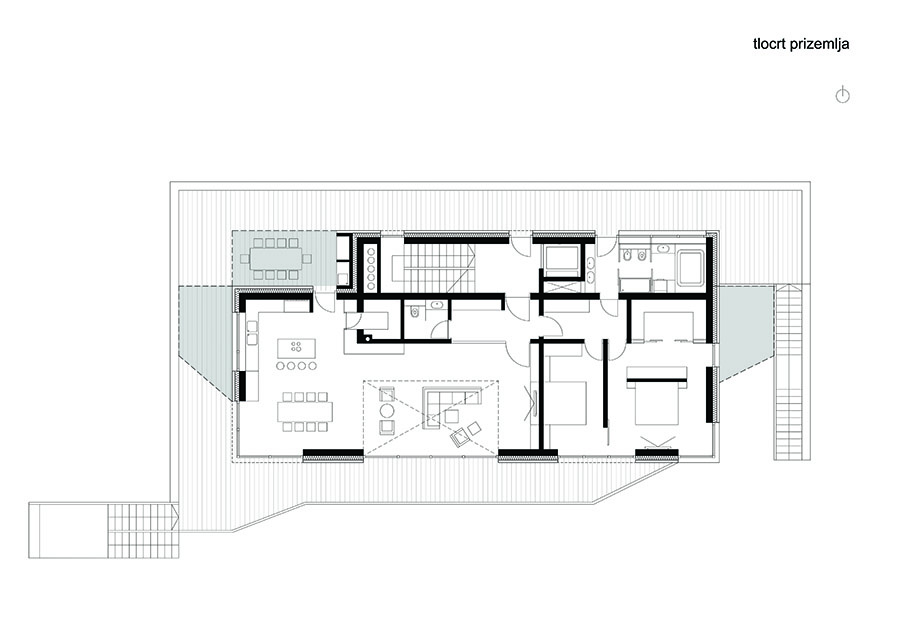
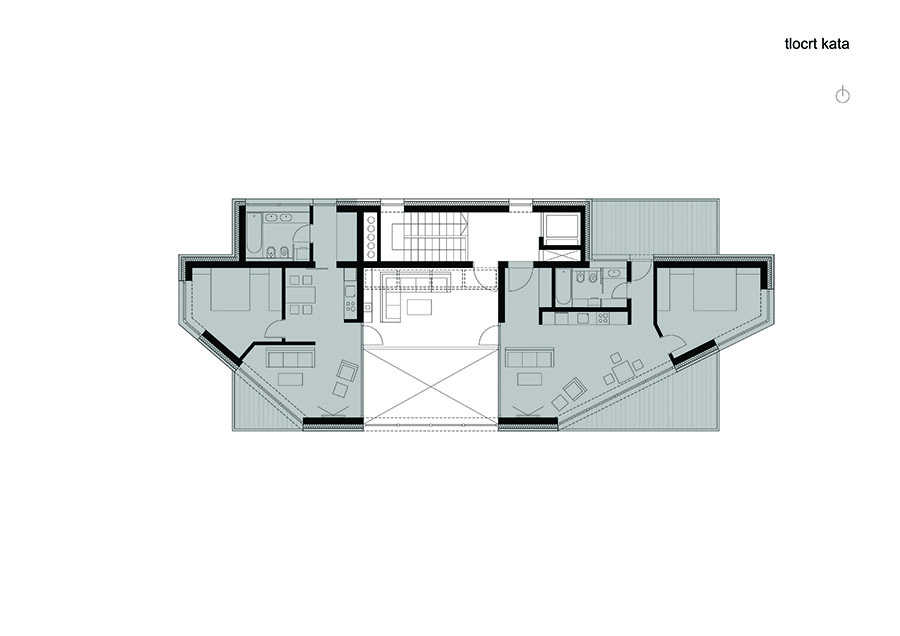
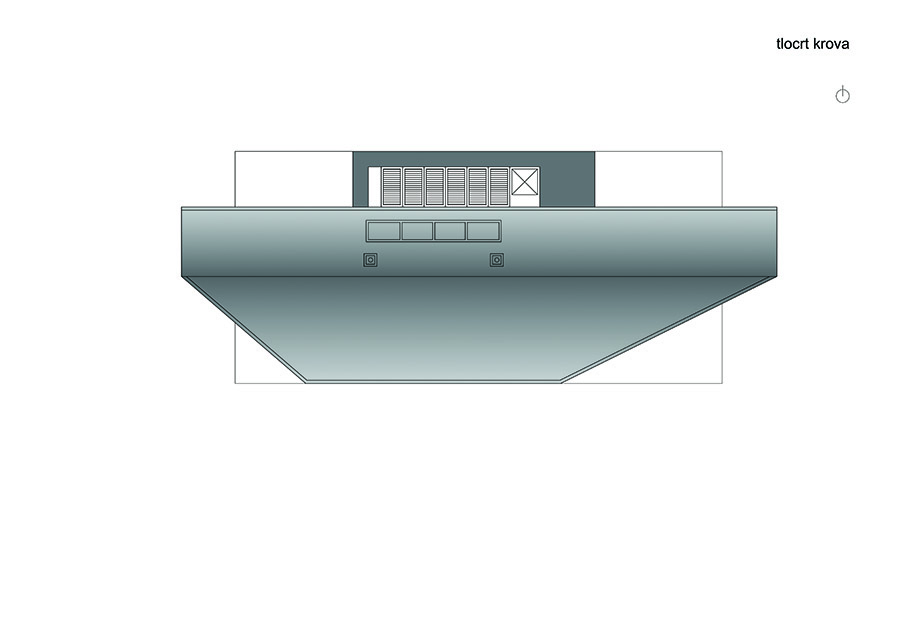

Credits
Architecture
Sveučilište u Zagrebu, Arhitektonski fakultet, Zavod za arhitekturu; Ljubomir Miščević, Mark Miščević
Client
Family Ferkula
Year of completion
2021
Location
Belajska Vinica, Croatia
Photos
Ljubomir Miščević, Mark Miščević
Project Partners
All standard designers participated in the design process in addition to the architectural project; geomechanics, structural designers, building physics and noise protection, mechanical systems, electrotechnical installations and additionally designers of swimming pool technology and rooftop photovoltaic power plant.
All works were successfully completed that meet the requirements of high energy efficiency in the context of the performance of building elements and systems while ensuring the required air tightness according to the definition of the passive house standard.
The lady who co-owns the house is the author of the landscape design and the final interior design.



