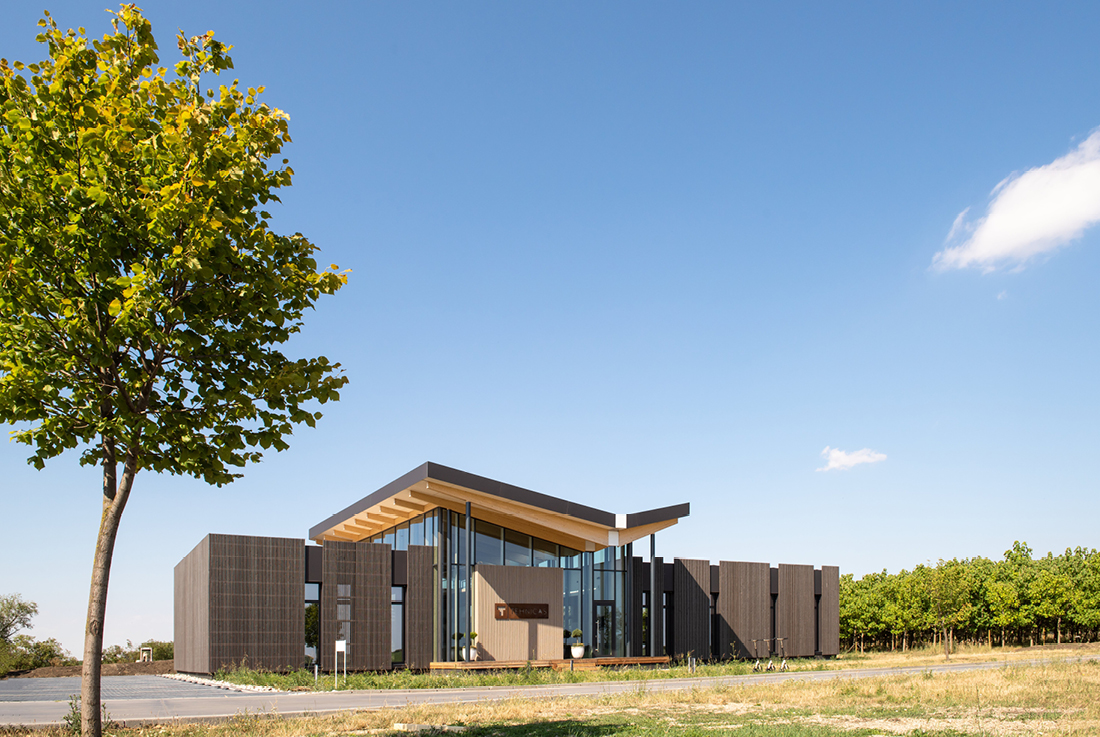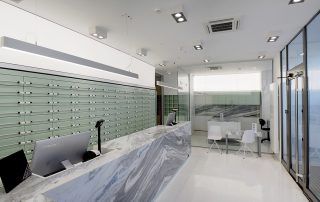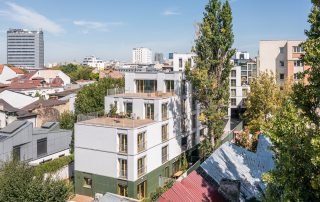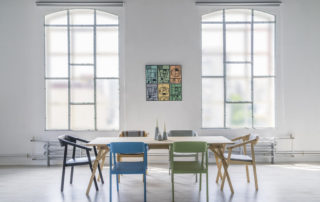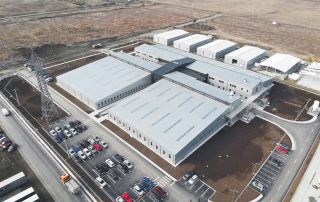Following past collaborations on production halls, this project set the stage for TehnicaS’ headquarters through close cooperation between architect and client / builder. Besides serving as an office and research facility in the vicinity of the production area, the building is meant to showcase both the fine timber products of the company and its philosophy of respect towards wood and nature.
The central reception area, situated under a split-thorough roof supported by sleek glued timber beams, encloses a “greenhouse with generous vegetation” that serves as only the starting point of the surrounding landscape and a new luscious Paulownia forest. It not only utilizes wood but also actively participates in its growth.
The genesis points of the building are the craftsmen’s common areas and the light strip. From these, two combined proportions emerge, giving rise to the shells, as well as outer and inner spaces, all encapsulated in a structure of laminated wood with glass and metal structural accents.
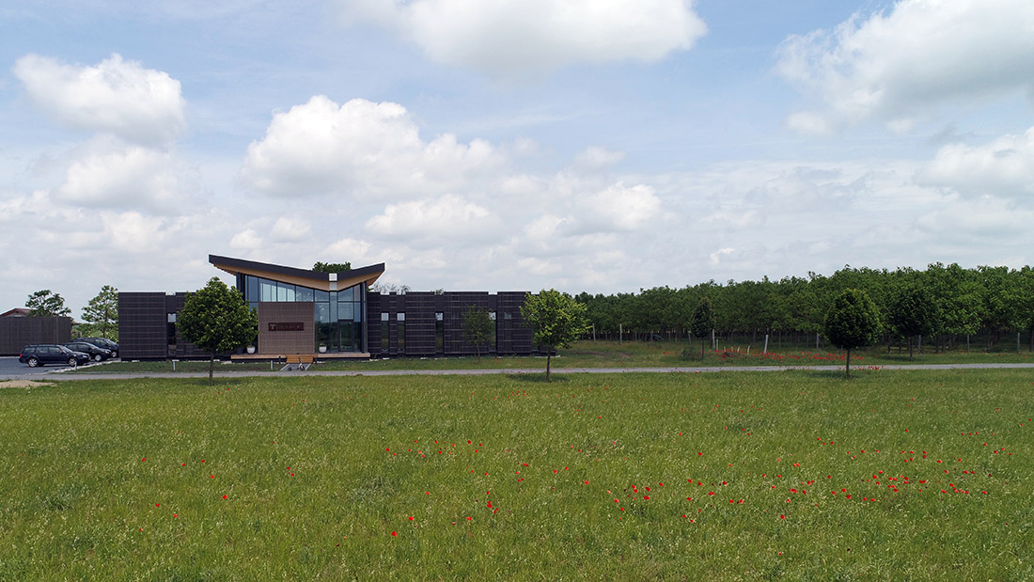
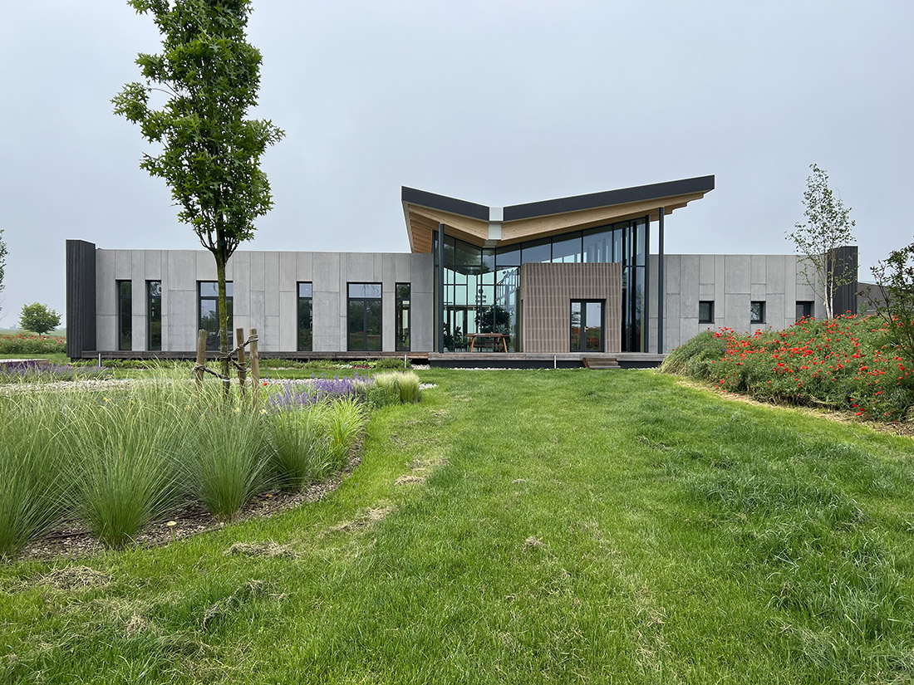
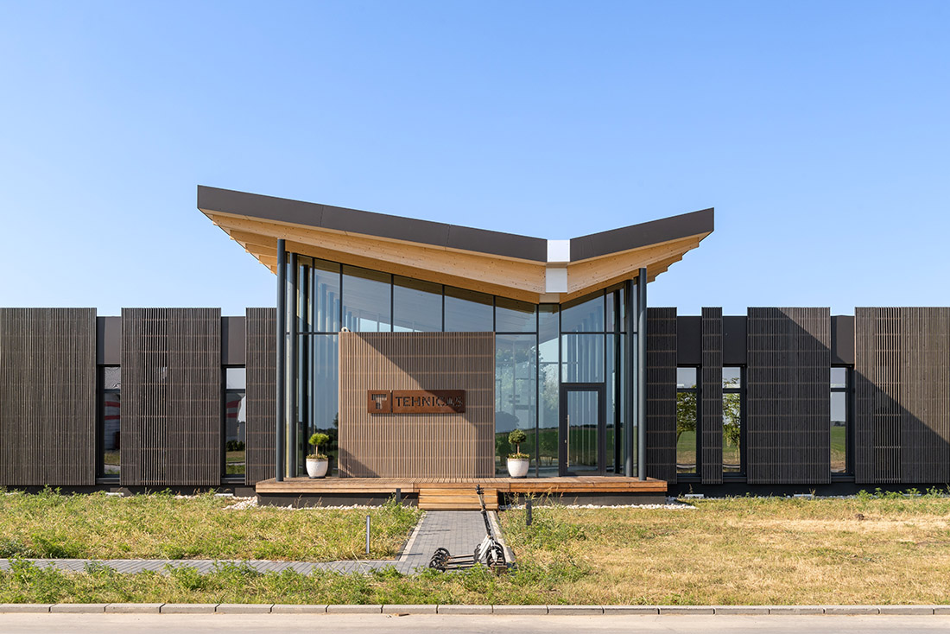
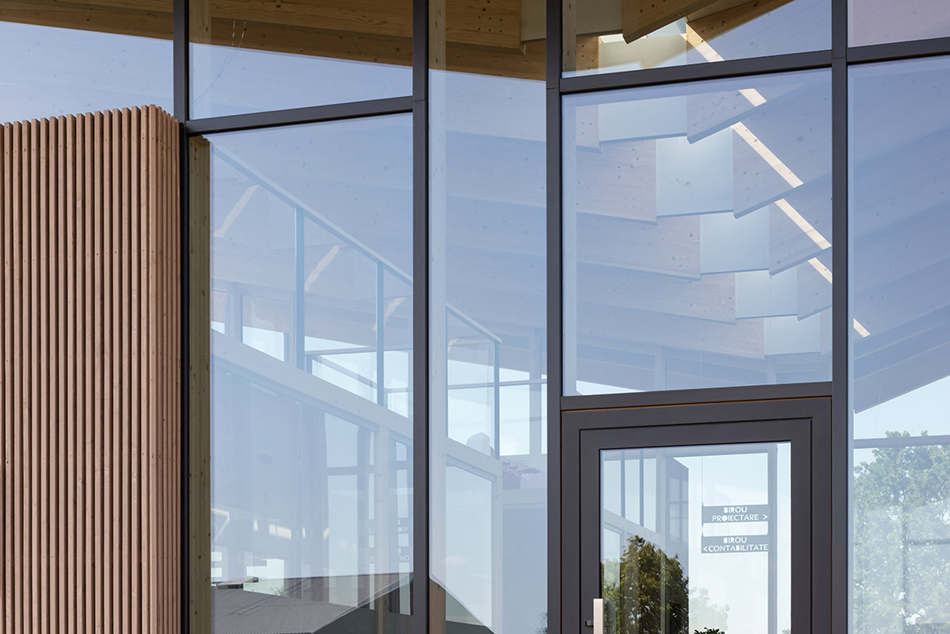
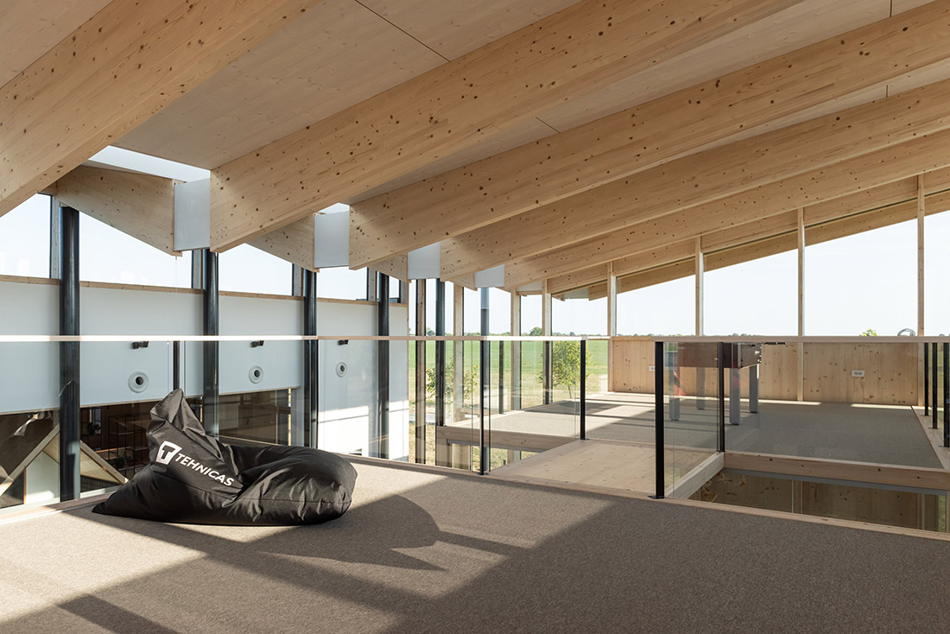
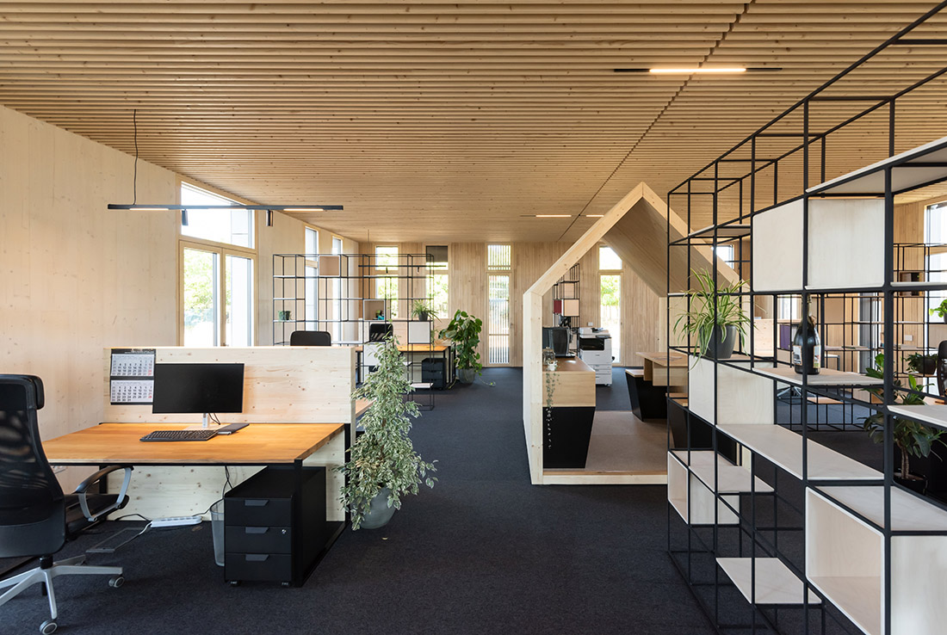
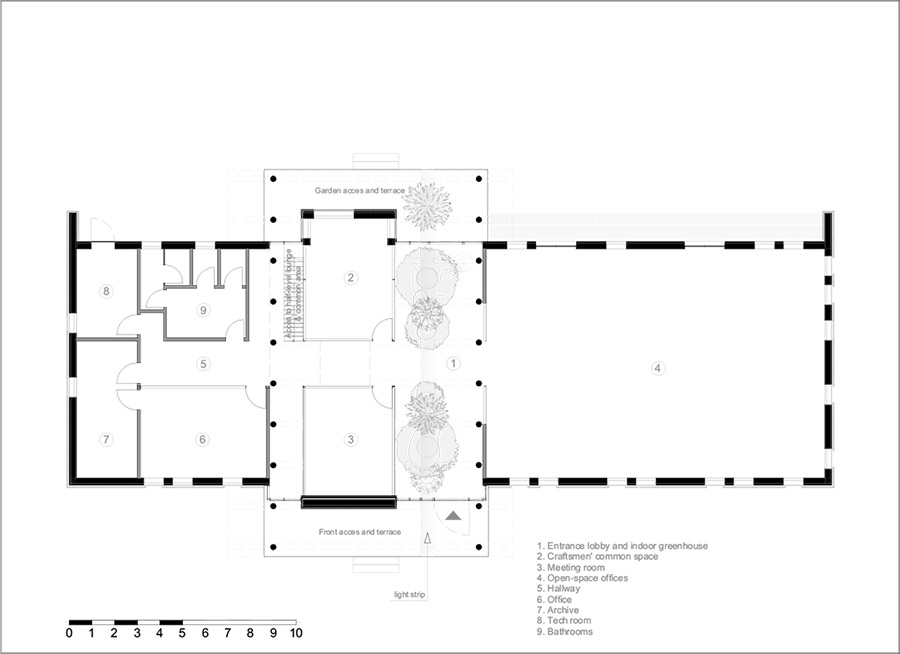
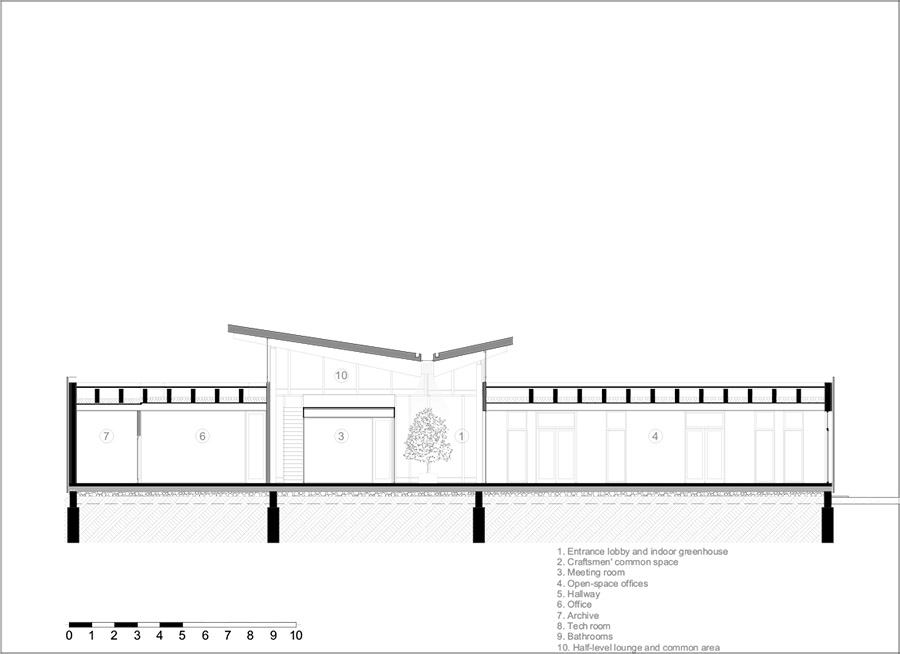
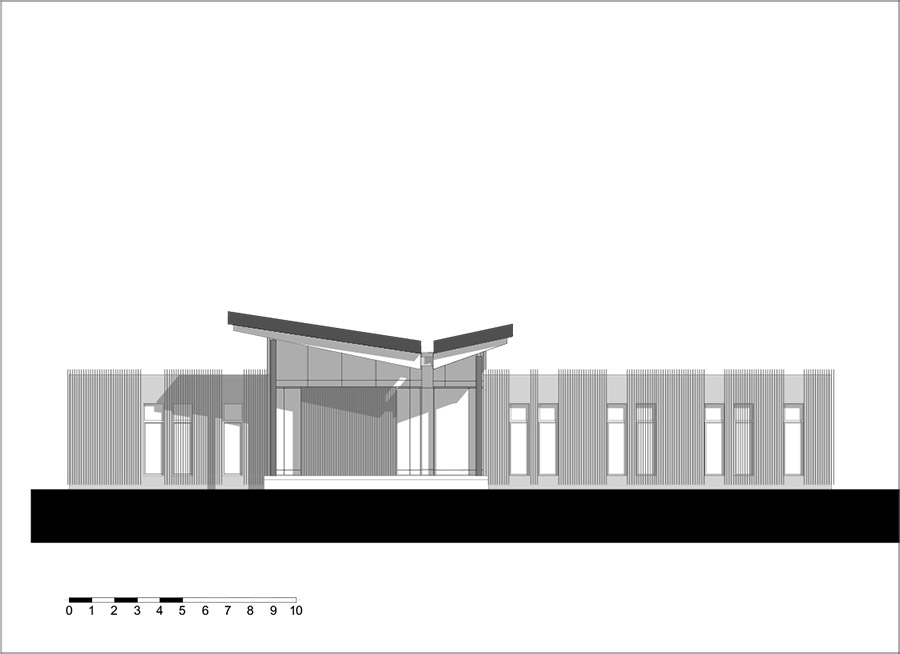

Credits
Architecture
ARHIGest; Mihai Silvestru, Raluca Paută and Tehnicas; Christoph Krattiger
Client
Tehnicaas
Year of completion
2022
Location
Voiteg, Romania
Total area
382 m2
Site area
83.081 m2
Photos
Tehnicas, Ovidiu Micșa
Project Partners
SC Tehnica-Schweiz Impex SRL; Christoph Krattiger, Plan Design SRL; Bogdan Trifa, Electric Eye SRL; Adrian Valea, Condoroș Andrei PFA; Andrei Condoroș



