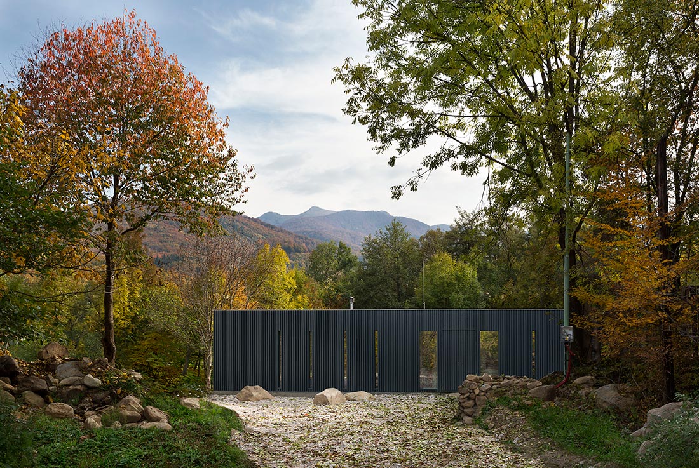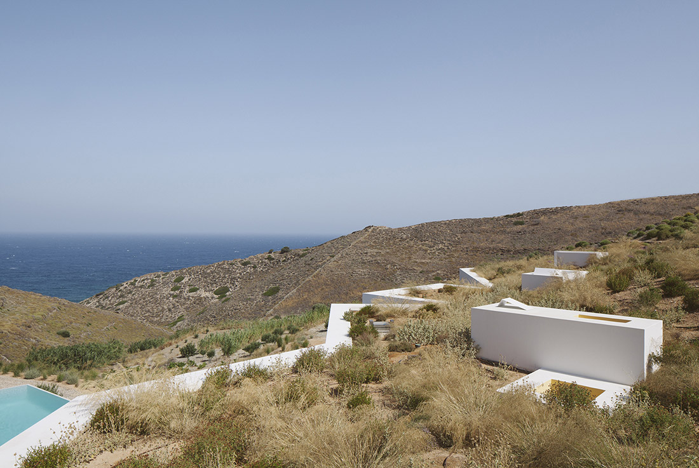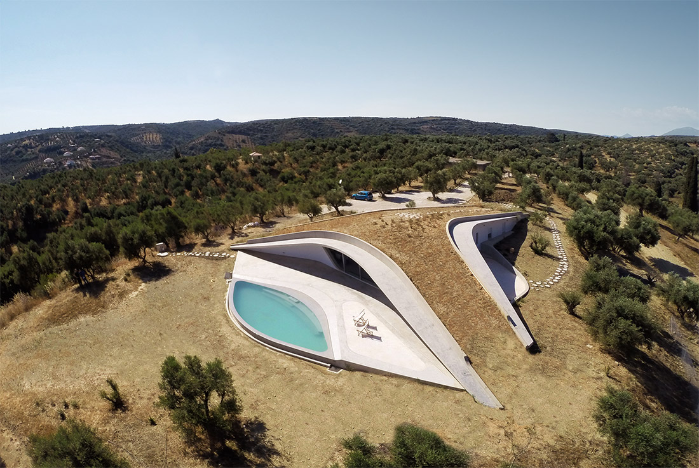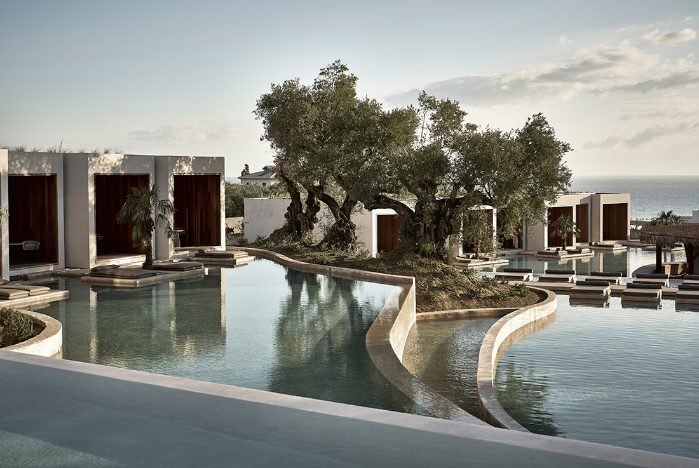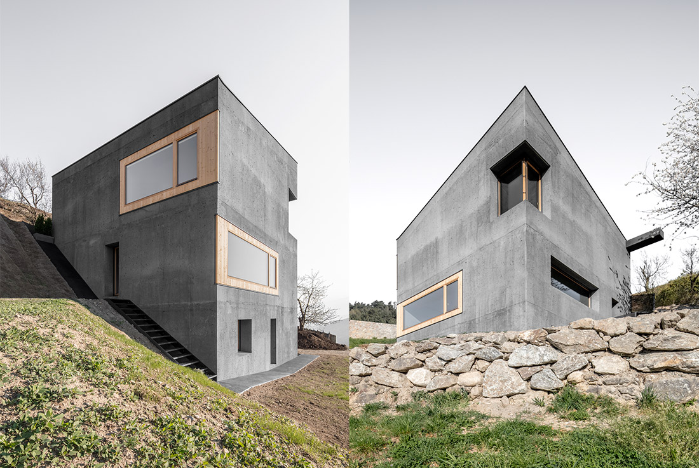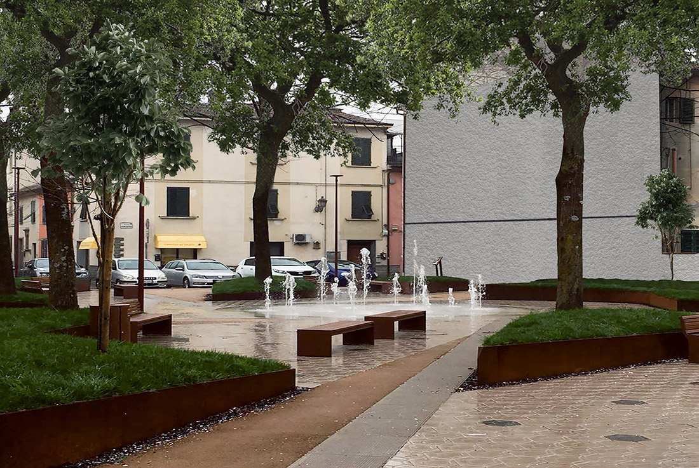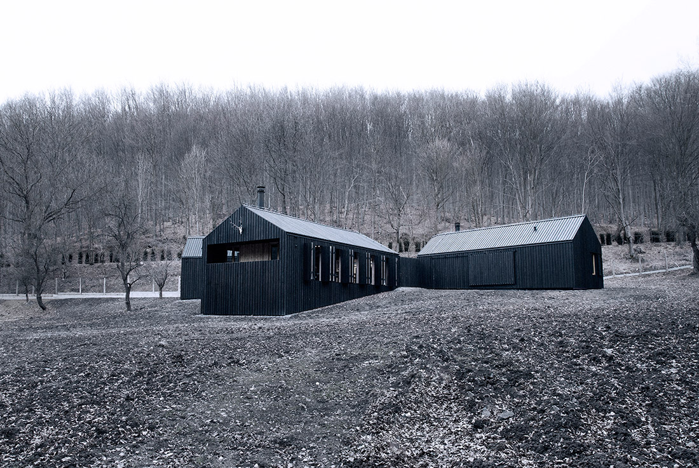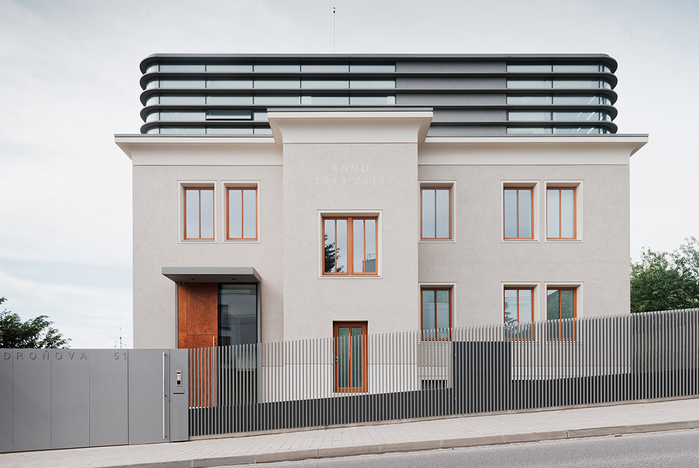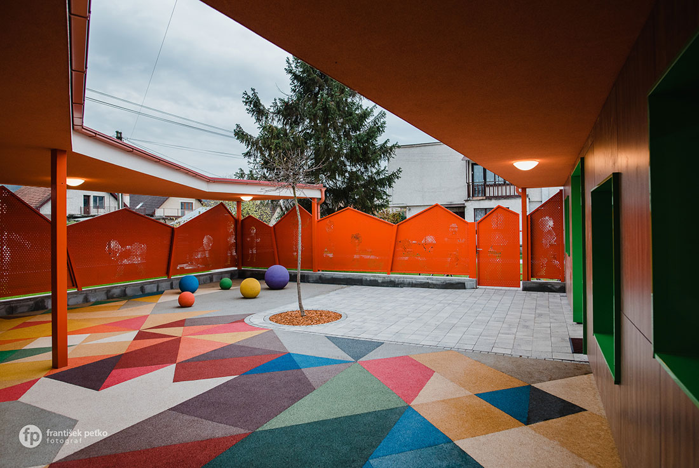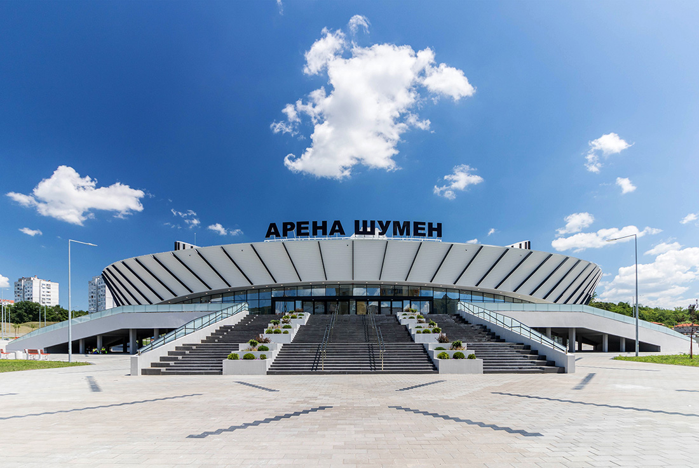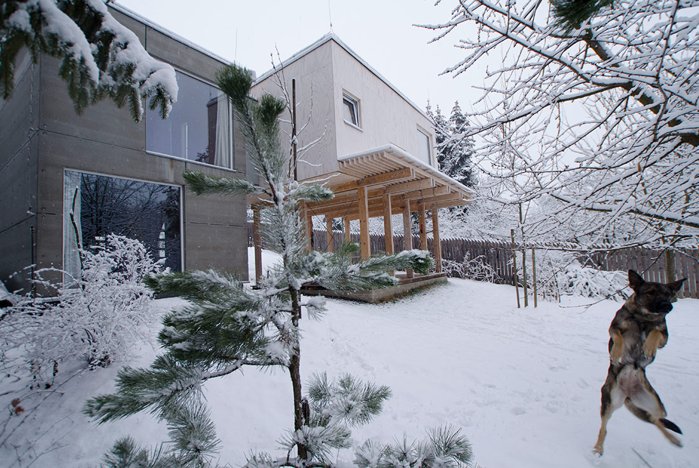ARCHITECTURE
Villa DO by Rado Iliev; Bulgaria
A 100 square meters single storey family retreat with living space, two bedrooms, two bathrooms, wardrobe and a storage room. House is located on the Northern slope of Bulgaria’s Stara Planina in forested area rich of mineral water springs where the water formed ground is filled with large oval stones. The constantly changing landscape palette in the area offers majestic views throughout the year. Client brief required simple method
Landscapes of Cohabitation by doxiadis+; Greece
The Mediterranean landscape is the synthesis of physical and cultural-historic forms and processes in an emergent system of self-organization. After thousands of years of existence, these beautiful landscapes now face extensive transformations due to intense tourist activity. How to construct on these starkly beautiful and sensitive landscapes without destroying them? Understanding the site’s existing elements engenders a skeleton for all new ones. From the topography, to the system of
Villa Ypsilon by LASSA Architects; Greece
Villa Ypsilon is a summer residence nestled in a hillside olive grove in the southern Peloponnese designed by Theo Sarantoglou Lalis and Dora Sweijd of LASSA Architects. The villa is characterised by its green roof shell, acting as an accessible extension of the terrain, and framing the most significant views of the site from inside and out. The bifurcating pathways of the shell define three courtyards, forming distinct hemispheres
Olea All Suite Hotel by BLOCK722 architects+; Greece
OLEA ALL SUITE HOTEL is situated on the island of Zakynthos. Perched organically on an evergreen hill in Tsilivi, sheltered from the winds and merging with the emerald colors of the lush natural landscape, the Olea All Suite Hotel is a contemporary, peaceful retreat; a design-led sanctuary that taps into the ever-present element of water. At the center of it all, functioning as the tranquil heart of the hotel
Habitat Andergassen Urthaler, Barbiano
Long-drawn natural stone walls shape the image of the western part of the Eisacktal in South Tyrol – Northern Italy. In the area of Bressanone you can find a granite stone with a considerable percentage of iron; in the southern Eisacktal you find porphyry, which changes its colour in the weathering process to a dark gray. The building site in Barbian, a steeply slanting east slope, characterized by the
Architectural redevelopment of Piazza G. Bianchini in Iolo – Prato by Massimo Fabbri, Michela Brachi, Alessandro Pazzagli & Alessia Bettazzi; Italy
The redevelopment project of Piazza Bianchini in Iolo is the result of participatory planning with citizenship to create a place of socialization for the country. The fulcrum of the project is a floor fountain, which offers refreshing fun and scenographic effect, around which a series of diversified spaces with multiform flowerbeds, spaces dedicated to rest and walkways are organized with a centripetal movement. The square has three floors for
Hunting Lodge by Pantograph; Slovakia
The composition of five structures with the front part turned to the other structures creates a closed whole. In the centre, there is an open common space, a “living room” or courtyard. From this place, you can enter all the buildings and it is also the meeting point at a central fireplace. The closed structure of the whole complex signalises a bordered “privacy” of specific community (the investor is
Urban villa Mudroňova by Ilja Skoček; Slovakia
The Mudronova Villa was built in 1943 for residential purposes. In the 90’s, it underwent a reconstruction to an administrative building and served as an embassy. The villa never had any extraordinary architectural values and the reconstruction destroyed even the few of them. The purpose of a new renovation project was to create law firm offices. The architecture should reflect solidity and conservatism corresponding to the function and prestigious
Creché – Nursery School in Predmier by Arkon Atelier; Slovakia
The Creché is situated in the municipality of Predmier, in the residential housing area. It forms a closed area together with the adjacent kindergarten, playground and patio. The building was conceived as L-shaped with gable roof, to correlate with the surrounding area while preserving a high level of intimacy. The material selection was done with emphasis on longevity, safety and quality. The daycare center constitutes a compact structure with
Family house KRÁĽOVÁ by What?! Architects; Slovakia
The main determinant of the concept of the family house was its specific building program with an emphasis on the generosity of the living space. The aim was to create a minimalist and purpose-built structure that can serve as one or two-generation housing. The T-shaped plan is functionally divided into three basic units – the entrance technical part, the separate small studio, and the main living space. From the
Multifunctional hall “Arena Shumen” by ATEK studio; Bulgaria
An organic, architectural statement of complex, functional flexibility URBAN CONTEXT - Multifunctional hall Arena Shumen is a part of a new, vital, secondary urban center with an area of 55 decares, with a hotel complex, residential buildings, retail outlets, open-air children's and sports playgrounds etc. The terrain is located in an attractive zone at the entrance of Shumen and is excellently connected to the urban structure. SITUATION - The situational
3.0 by TOITO; Slovakia
3.0 - Extension of a Cottage in Bernolákovo Bernolákovo, West Slovakia. A wooden shack has been growing since 2005, from being a place of relaxing on the weekends to becoming a permanent home. The gardening village is one of few locations in the village that is still not destroyed by small plots, high fences and a flood of bungalows without any proper trees. A family with three children is


