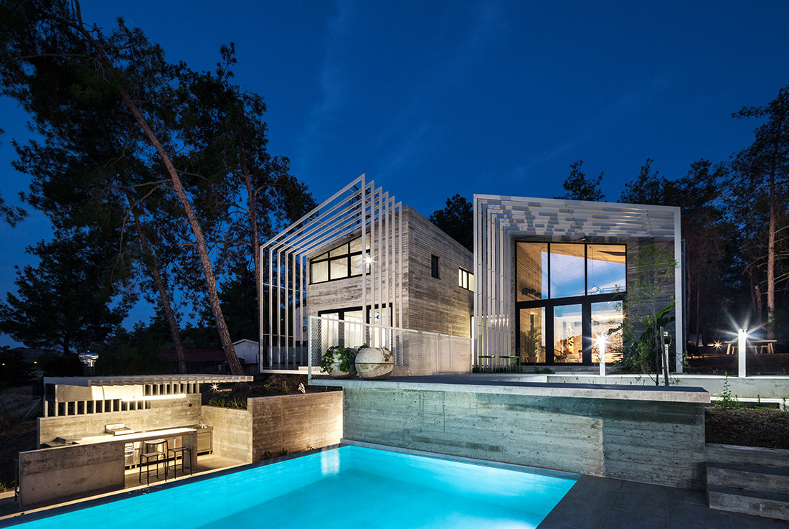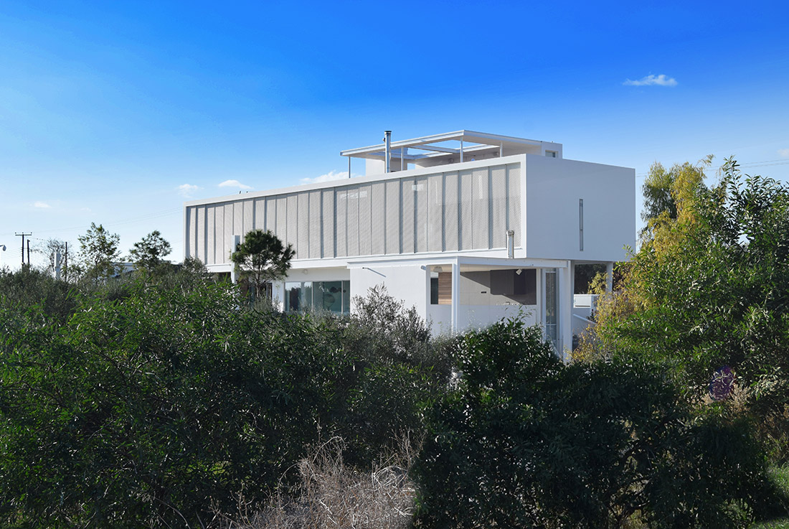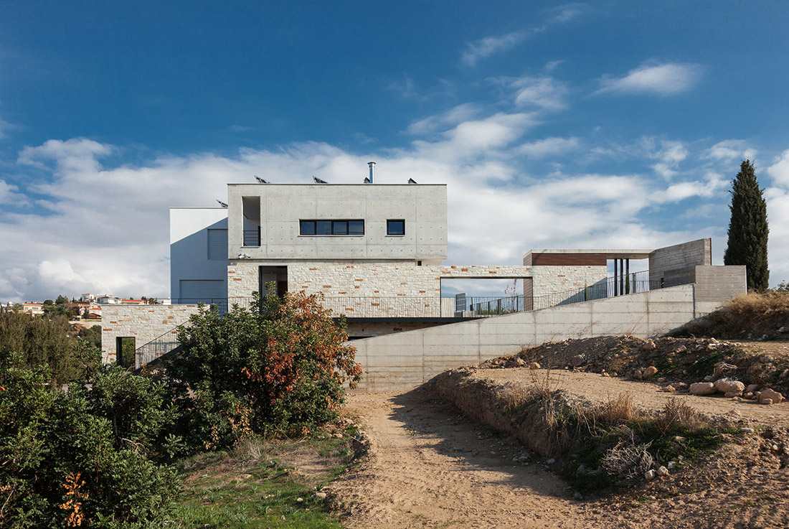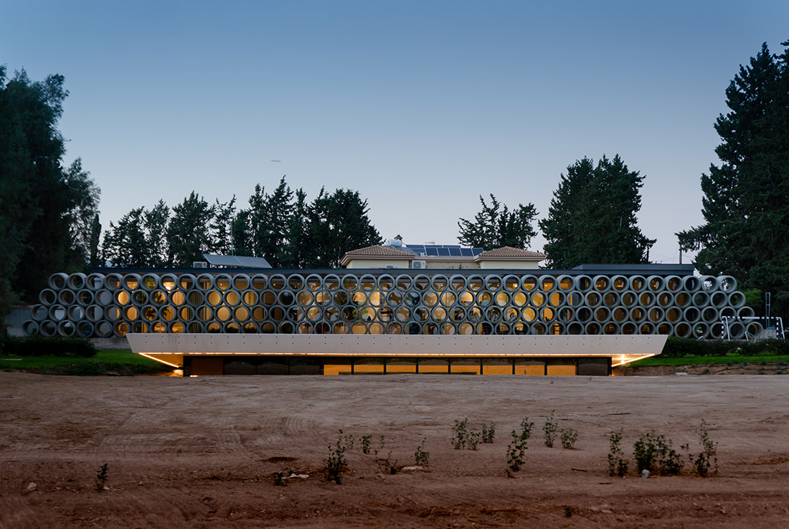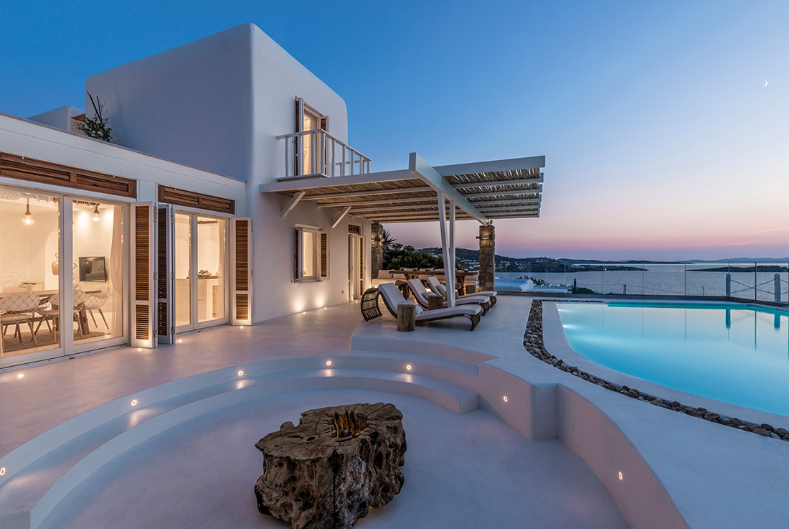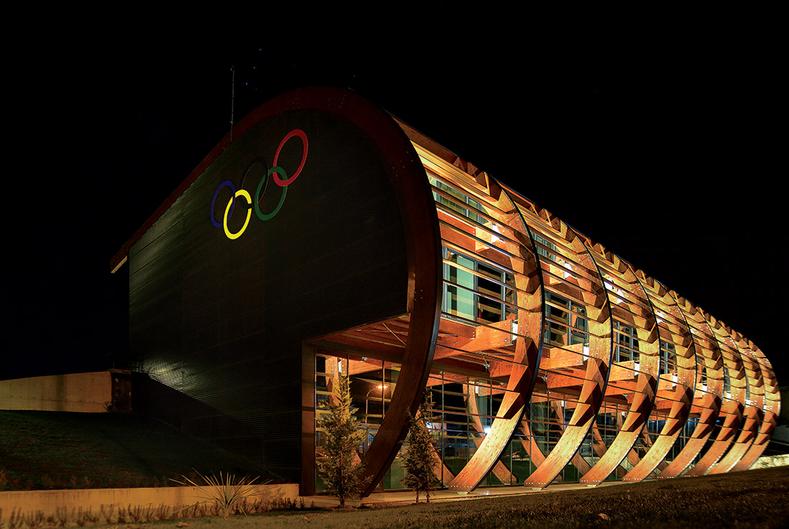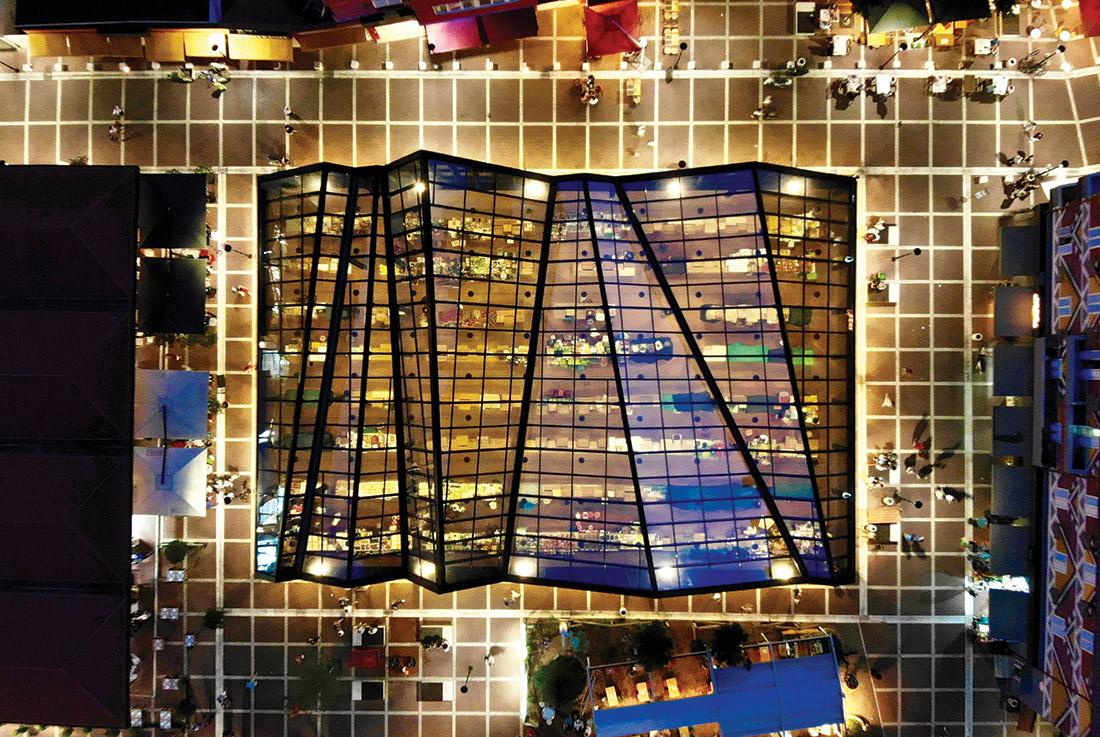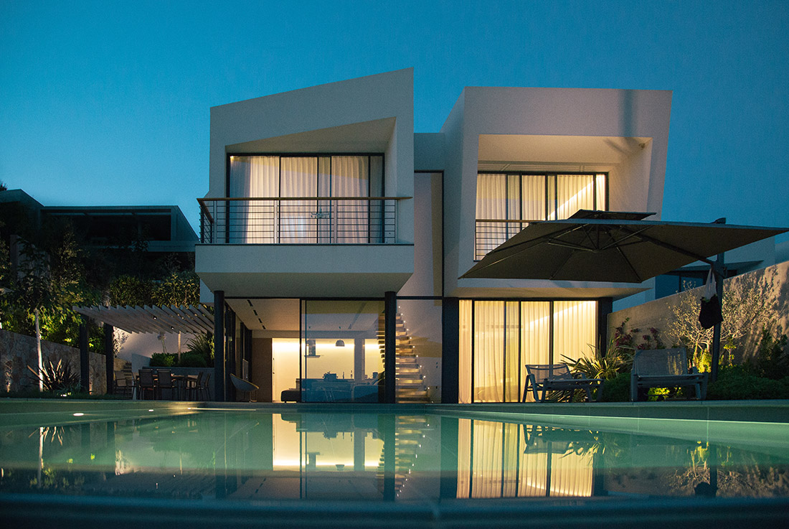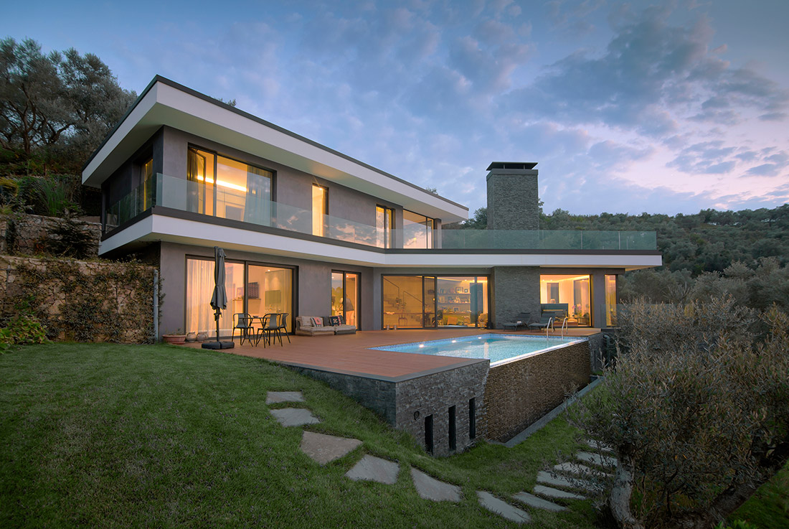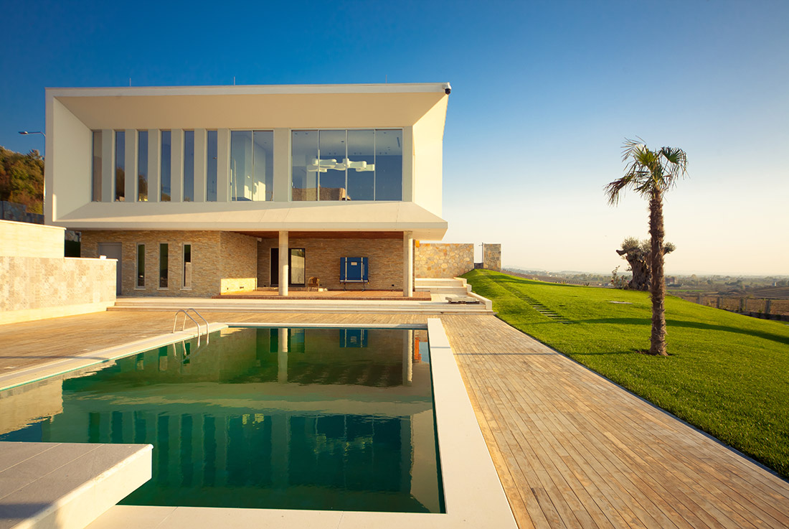ARCHITECTURE
WELL 58 by EKKY studio architects; Cyprus
The bold geometry, crisp edges and straight lines are the first characteristics one perceives while approaching this house, designed by EKKY Studio Architects’ Elina Kritikou and Kenzo Yamashita in collaboration with Supernova Studio. Located in a pine forest, the project’s site was an additional asset to the daring project as the existing levels and tall pine trees were used as design opportunities, rather than design constraints. The morphology of
The Linear House, Limassol
The project was inspired by the idea of Mediterranean scenery admiration towards olive grove, vineyards, clear blue sky, breezy south to north orientation and seasonal changes throughout the year. The land and its environment together with the uneven topography of the site are taken as the structural principals in developing the concept of the house. Our proposal enhances the aesthetic character of the countryside and uses our intervention to
CK House by Christiana Karagiorgi Architects; Cyprus
| Inhabit through nature | The project's site is located on a riverside plot with a big inclination and a dominant landscape surrounding. The main idea of the design was to bring the landscape views inside the house - thus creating different perspectives of nature through every living space. The program was developed in three levels whereas different level exterior spaces were designed to serve everyday life during different
AB House by Vardastudio; Cyprus
AB house is the residence that the architect couple designed for themselves. The land was owned by the family for generations, and had been used as a citrus grove. The concept was born of the combination of two materials often found near this location: concrete tube pipe sections and metal sheets. The materials are interpreted here in the residence’s two separate envelopes: a metal structure clad in metal and
PUSTEC SQUARE by Metropolis Architecture and Planning & G&K; Albania
The most important architectonic building with a distinct public function, inside which the entire community gathers, is the church. We soon realised that it was there but without a space in front of it. Its body was surrounded and partially hidden by fences and planted bushes. Our objective was to activate the most central space of the town and transform it in a place for its people’s use. The
Hestia by Kipseli Architects; Greece
In Mykonos, where a new Cycladic culture is gradually being molded, two old houses in Chora are unified to form a contemporary and luxurious villa. The owner, despite his fondness for Mykonos and the natural elements, was unable to accept the standards of vernacular Cycladic architecture, giving priority to comfort and opulence. Thus, the main aim of the architectural intervention was to maintain the basic elements of the Cycladic
Tirana Olympic Park, Tirana
Symbiosis Energy-synergy, sport-people like an inexhaustible spot for the actual and future generations was the targeted objective of the project transformed naturally in the concept of the design in masterplan, urban design and architecture level. From the urban scheme it is evidenced that sport is very much present in people's everyday life, so it was important to design a transition pedestrian path across the plot and the main square
New Bazaar in Tirana, Restoration and Revitalization by Atelier 4; Albania
The New Bazaar, located close to the central square of the city is one of the traditional areas of Tirana. It represented one of Tirana's most iconic symbols of traditional urban life. The area housed 15 cultural heritage buildings, initially hidden under a generally unappealing commercial space. For years the marketplace was susceptible to erosion, confiscation of public property, the ghettoization of residential areas, the loss of historical values
Marine Villas, Kep Merli Resort by Enea Kondakci, Agim Shenediela; Albania
Constructed nearby a UNESCO-protected national park, 3km from the ancient city of Butrint and 7km from the touristic city of Saranda, the Kep Merli residential collection echoes the modern Mediterranean architectural style. There are 16 Marine Villas in the resort. Designed in 2 floors, the entrance is always in the upper level, the only floor above the ground, while the other is partially underground and entirely opened to the
Between Olive Trees by Avatelier; Albania
The building's project derives from the terrain's features, slope, vegetation, panorama and customer requirements, which permitted the architects to define a family house program that lives in a close relationship with the landscape of Tirana city and Dajti Mountain. The house lies completely along an East-West axis that reaches a maximum as a spectacular indoor-outdoor living space, with sloping glass walls that allow viewing the city's landscape, the light,
INDIVIDUAL VILLA by AGMA studio; Albania
The object is located in an area with rapid changes, both in demographic and environmental conditions. New emerging areas should be treated as a living organism that fits with changes in the environment. Only through successful adaptation, the area ensures its longevity. This transformation must occur at any rate, and not just in fragmented parcels. The interaction between function, shape, light, environmental performance, social response, and local assimilation has
The Courtyard House by Filippo Taidelli Architetto; Albania
In the historic city center of Scutari, the artist Adrian Paci wished to reconstruct his private house and artist space on a centuries-old land, without losing the spirit and function of the original house and with respect for the area’s traditional architectural cannons. The challenge was that of creating a new building which responds to the contemporary needs of the client and his family, one that inserts itself seamlessly


