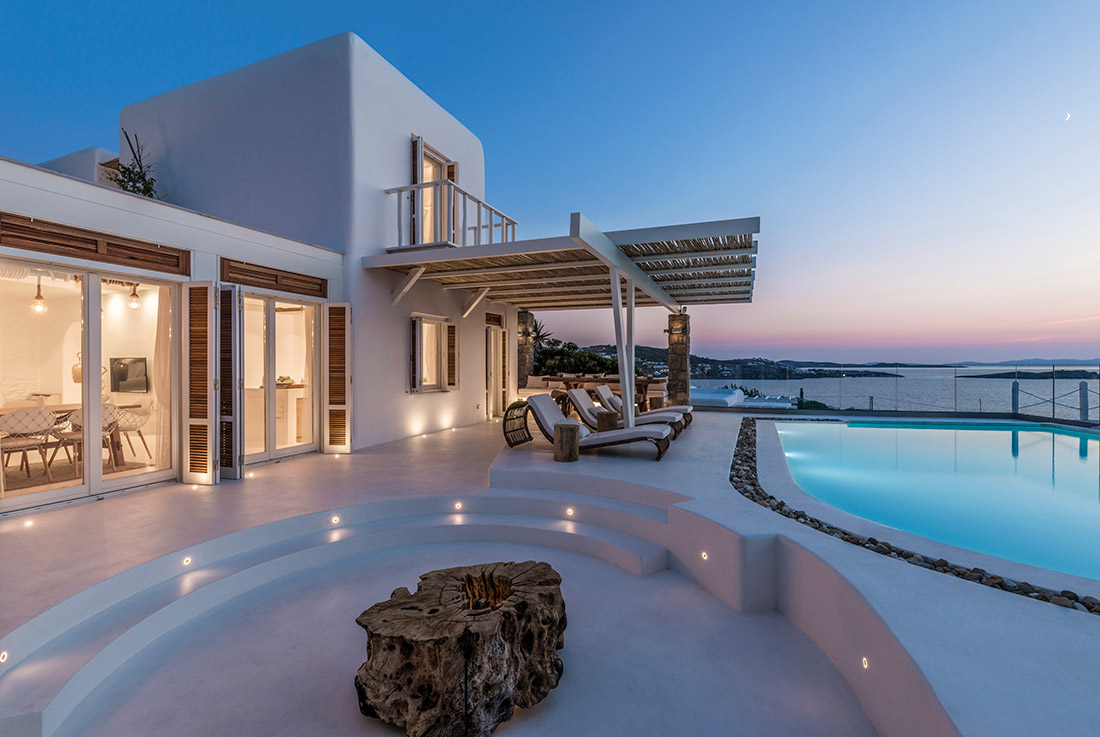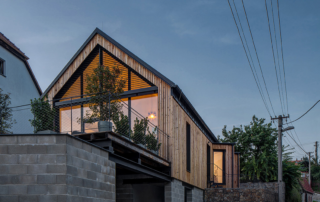In Mykonos, where a new Cycladic culture is gradually being molded, two old houses in Chora are unified to form a contemporary and luxurious villa.
The owner, despite his fondness for Mykonos and the natural elements, was unable to accept the standards of vernacular Cycladic architecture, giving priority to comfort and opulence. Thus, the main aim of the architectural intervention was to maintain the basic elements of the Cycladic landscape such as the Greek light and natural stone, while creating a new form of luxury through the dipole of fluid construction and raw materials.
Indoors and outdoors, intermingle in areas where sleeping, entertainment and relaxation coexist in harmony. New circular structures that symbolize the essence of home are formed on the inside and outside magnetizing people around them. Thus, the house by not adopting the standards of urban construction stands malleable and manageable as it allows space for the simplicity of the necessary to create the luxury of freedom.
What makes this project one-of-a-kind?
Hestia is a project that through the dipole of fluid construction and raw materials creates a new form of luxury. By not adopting the standards of urban construction this house allows space for the simplicity of the necessary to create a sense of luxury, the luxury of freedom. A freedom of thought, conscience, movement and architecture on an island that is after all, renowned for defending it.
Hestia’s unique feature has to do with the new circular structures that symbolize the essence of home which are formed on the inside and outside magnetizing people around them.
Text provided by the architects.
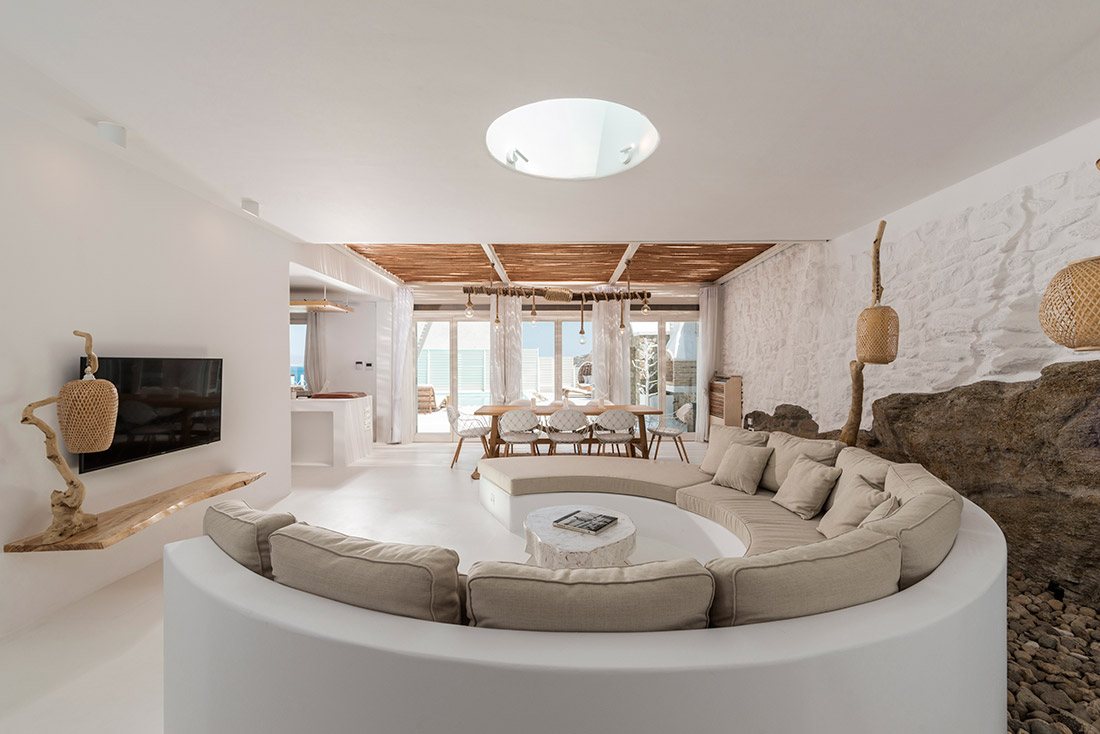
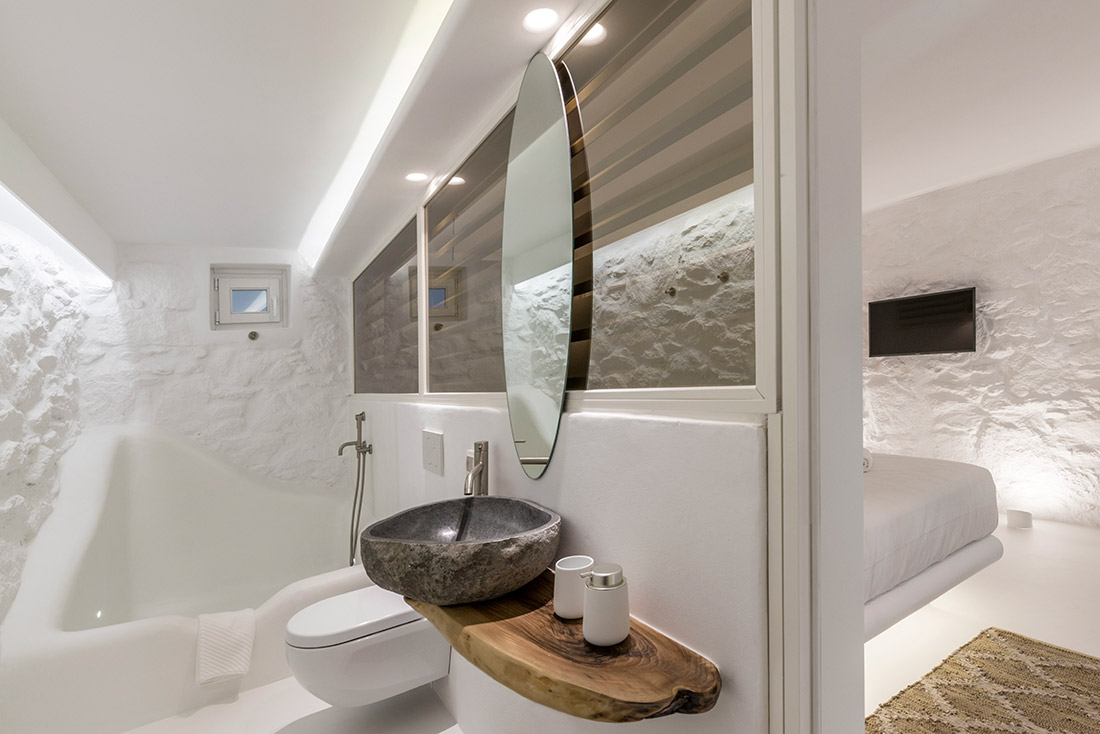
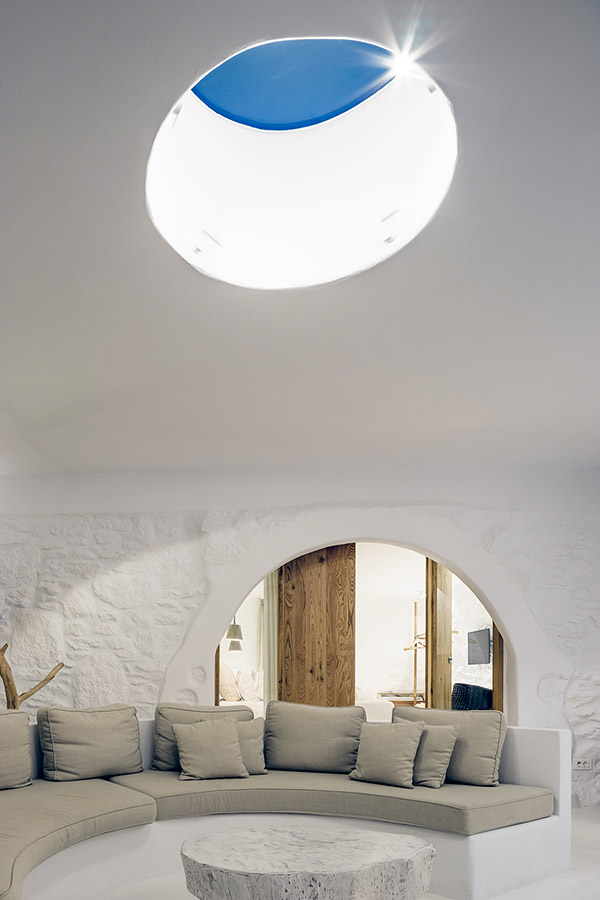
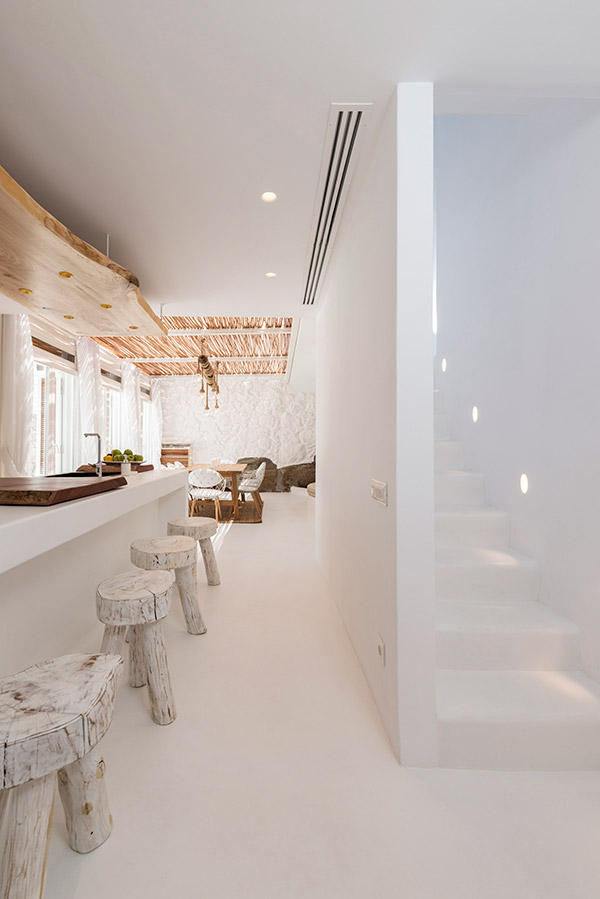
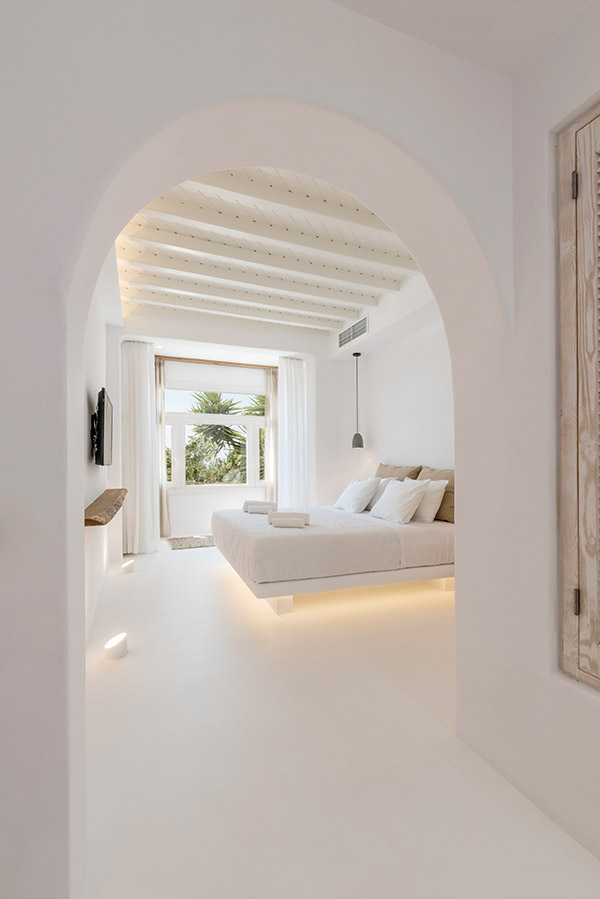
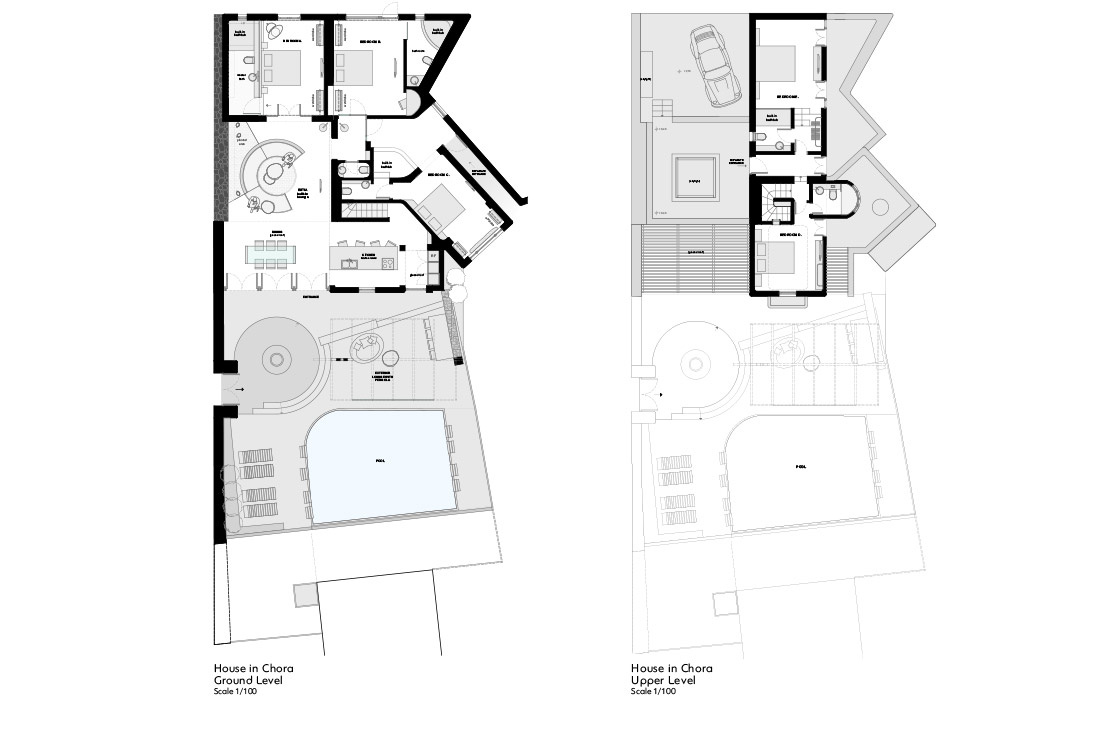

Credits
Architecture
Kipseli Architects; Kirki Mariolopoulou, team: Stylianos Axiotakis, Maria Tsouma
Year of completion
2017
Location
Chora Mykonos, Cyclades, Greece
Site area
250 m2
Photos
Andreas Bekas & George Messaritakis



