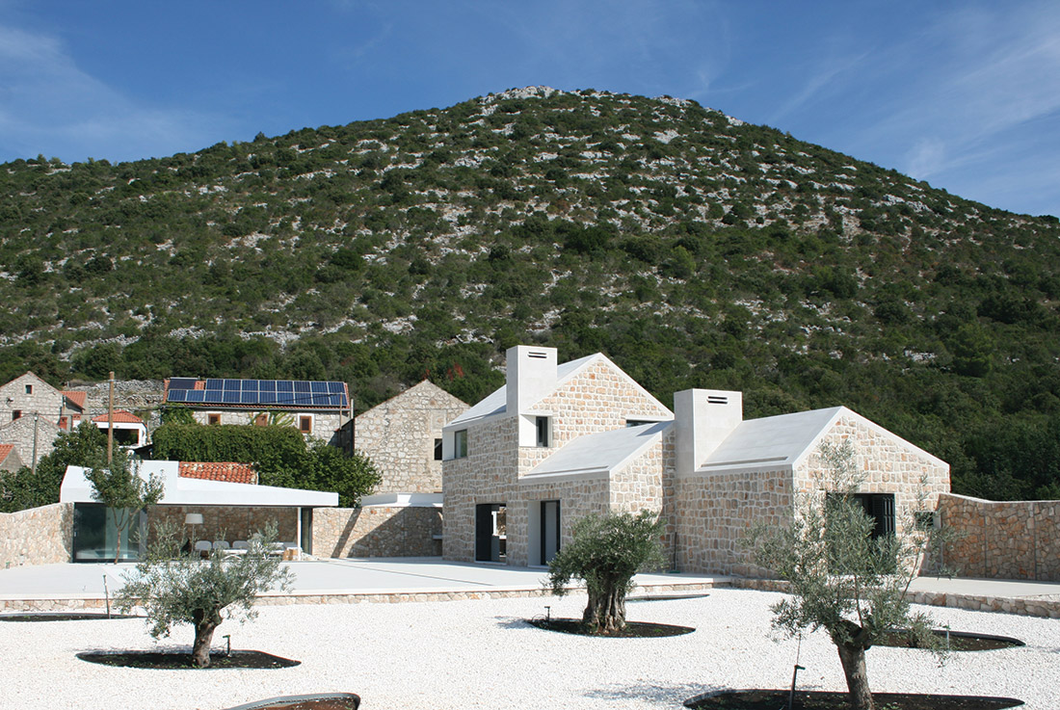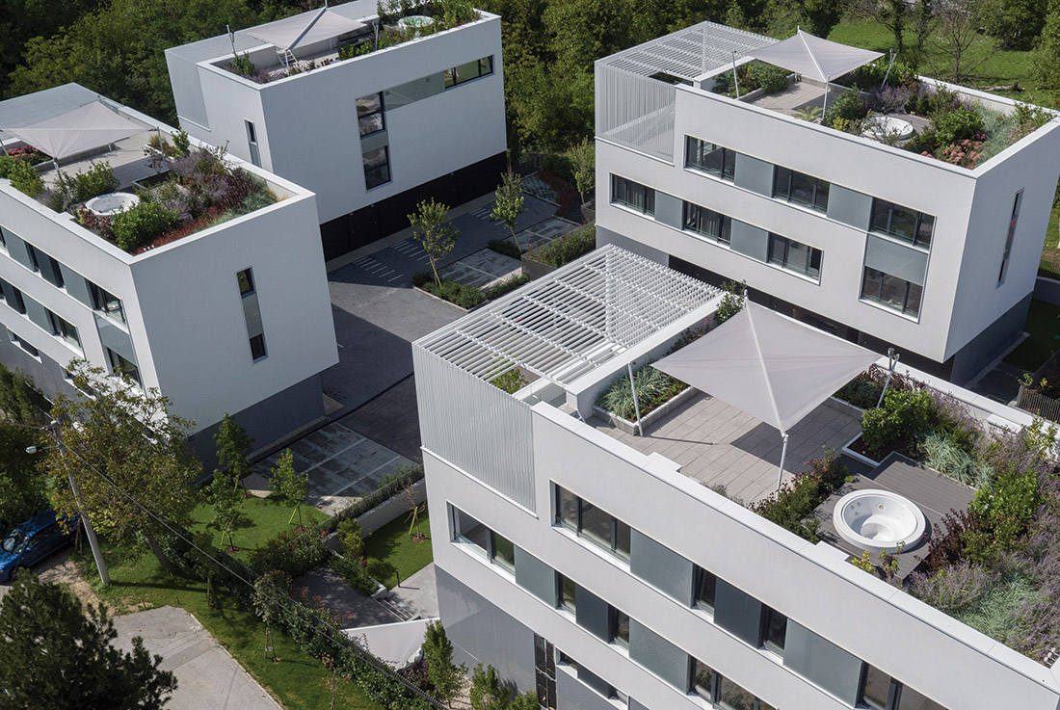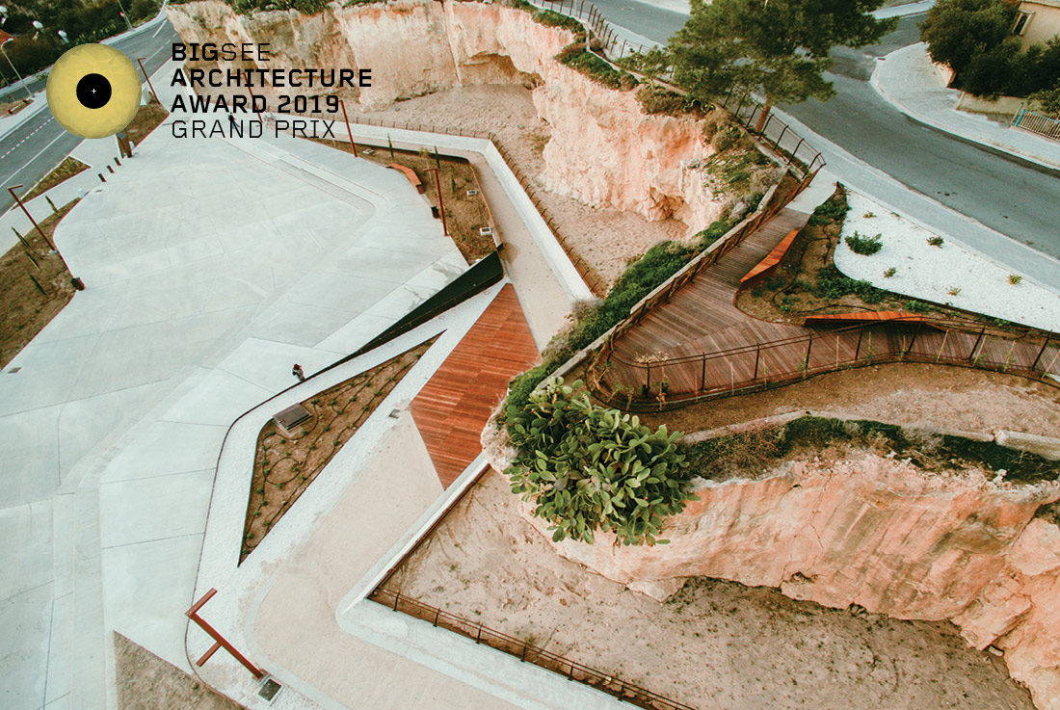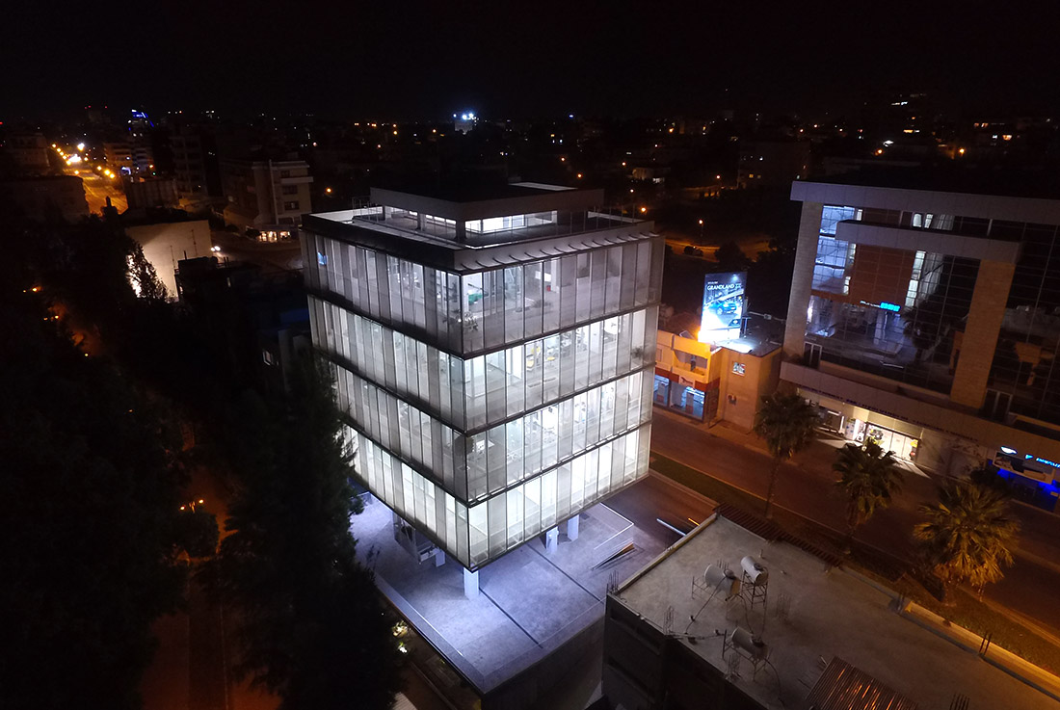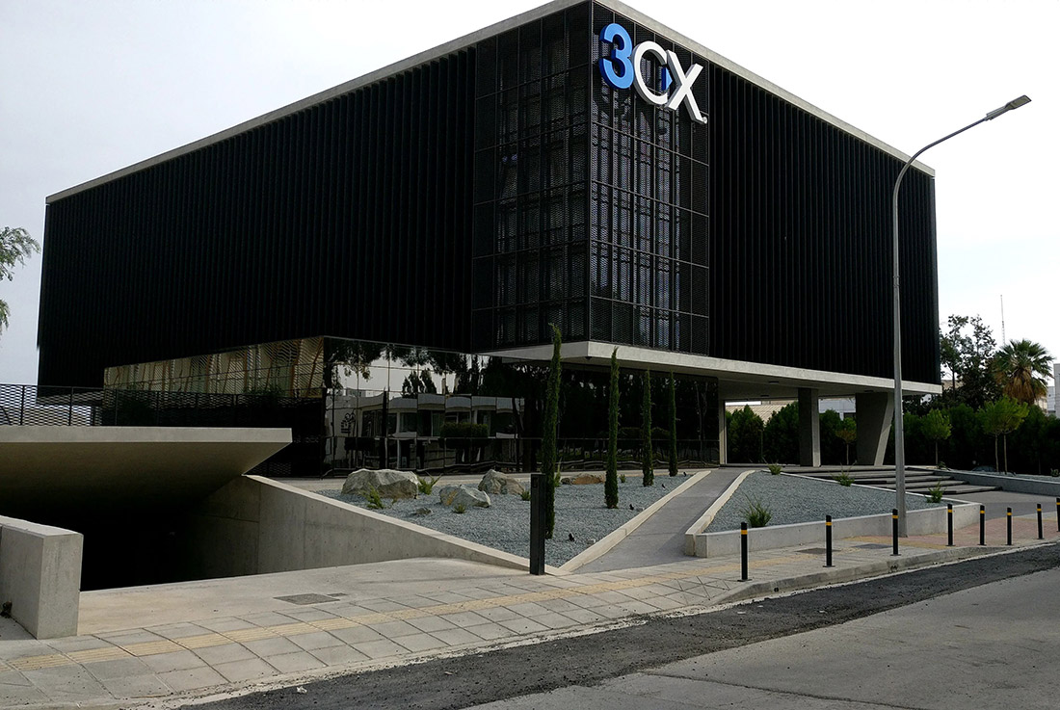ARCHITECTURE
Palit House by roth & čerina; Croatia
A lush plot with overgrown shrubs on top of a dense suburb between the town of Rab and a sandy valley, overlooking the bay, was a strong draw for a young family to build their holiday home. The design of the new house began as an extension of found volumes, and the character of the found structures and activities was integrated into the new composition. The existing content of
Jerini house by Architectural Design Studio Branka Juras; Croatia
The major project assignment is the reconstruction and upgrading of the family house and barn as part of a family farm in the village of Bajčići on Krk Island. The family farm consists of 4 units: an old house as a residential area, a barn as an auxiliary space for hay drying, a storage space that is visible only in contours and “guvno”, a threshing floor, which is preserved
white|house by lukšić|visković; Croatia
White house is located in a small town of Sutivan, on the Dalmatian island of Brač. Shade, sun, view and the sea are the basic elements of this house. The house has a simple concept: since Sutivan is located on the north side of the island, the sea view is northwards, and the sun comes from the opposite side, so we connected the south yard, the central living area
Country House Konštari by n`onA; Croatia
Country house is located in a very small and secluded village on the Pelješac peninsula. The ruinous and abandoned agrarian and housing ensemble is transformed into a place of leisure and relaxation. The hierarchy of the previous object’s programmatic disposition is eliminated through an extensive reconstruction, while the characteristic composition of the three existing volumes is preserved. New structures are added, and with the surrounding wall, they form a
Housing complex Jordanovac by Arhitektura Svebor Andrijević; Croatia
The ensemble is made up of 4 buildings of approx. 600 m2 grouped around a semi-private yard. The choice of materials and landscaping show the effort to humanize and domesticate the environment. The buildings contain 3 apartments each. Like in a row house, each apartment is provided with a direct pedestrian and vehicular access. In terms of design, the buildings are simple white prisms with smooth plastered main body
TINEL VACATION HOUSES by SODA-ARHITEKTI; Croatia
The steep and narrow plot with relatively small area and northern slope lead to architectural solutions in creating a pleasant living environment. The design meets the original value of local architectural heritage such as order, simplicity and functionality. The buildings are designed in order to achieve new values in accordance with today's lifestyle. One of the goals was setting the appropriate human scale, building proportions and size. In such
Connection and Amelioration of 3 Squares in Paphos by Ak Architectural Workshop; Cyprus
The project refers to the unification and projection of open public space of the neoclassical neighbourhood in the civic centre of the town of Paphos, which over the years was downgraded and its squares were degenerated into vast parking places. The redesign aims to restrict the presence of cars, to facilitate the use of space by the pedestrian, to upgrade and enhance the squares. The project was assessed of
Mouttalos District Redevelopment in Paphos, Paphos
Mouttalos is a picturesque Turkish neighborhood of the so-called “Ktima” in Paphos, 2 km from the coast that stands out for its’ special rock and natural caves that separates the city from the ‘Up-Πάνω’ and ‘Down-Κάτω’ - Paphos. The war that occurred in the island in 1974 changed everything, and the Turkish Cypriots, with the ex-change of populations, abandoned their home to the northern areas of the island, leaving this
Smalto Dental Clinic by Yiorgos Hadjichristou Architects; Cyprus
The Nature, the City and the In-Between_ Smalto Dental Clinic. The building is raised up freeing the ground floor, so the city is reconnected with the green urban recreational area. The ascending is proposed as sets of stairs and platforms as a continuation of the park thematic into the belly of the building. The vertical circulation is interwoven with the spaces facilitating social informal interactions, and thus triggering vivid
Laniteio Secondary School extension by Armeftis & Associates; Cyprus
The project constitutes the first phase of the masterplan of the Laniteia Schools, which includes the school’s laboratories and a multipurpose hall along with redesigned courtyards and open areas. The proposal comprises the demolition of old structures, except for the main wing, which includes the general classrooms and the principal and professors’ offices. The remaining functions are housed in a separate unified building placed in the south of the
3CX Ltd Headquarters by Seroff and Papadopoulos; Cyprus
The project is the headquarters of 3CX, an international VoIP IP PBX software development technology company based in the capital of Cyprus, Nicosia. The program called for a low-rise office development raised above a ground floor level containing the various social spaces, such as the auditorium, cafeteria, gymnasium, outdoor common lounging areas and a swimming pool. The majority of the parking is hidden away in the basement level. The
Markideio Municipal Theater by Simpraxis Architects; Cyprus
The project is located on the periphery of the Old town of Paphos, between the Old market to the West and the Old main square to the South. On the site there was an old theatre to be renovated. There were also two adjoining light industries, a marble workshop and a car mechanic. These two would be relocated and demolished. The existing theatre was set back from the surrounding





