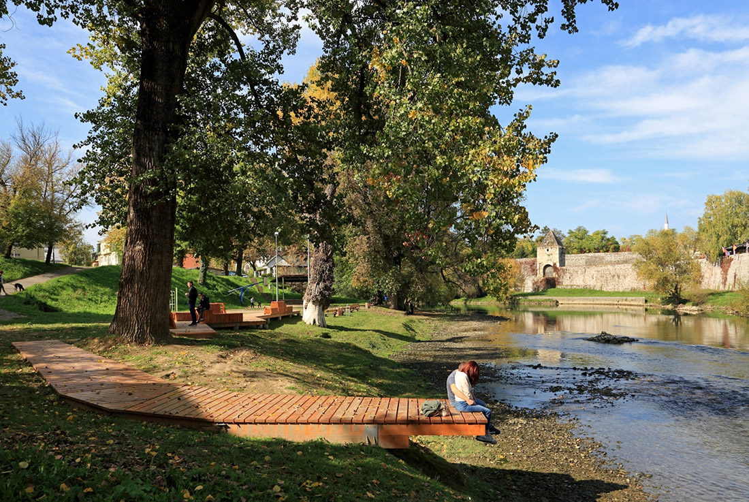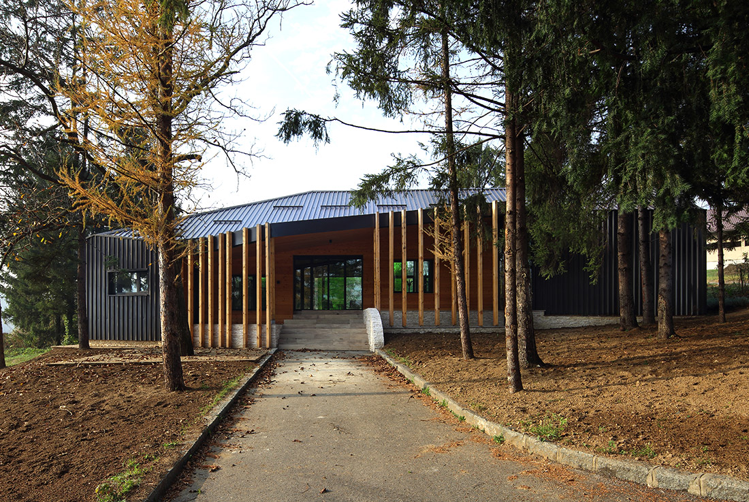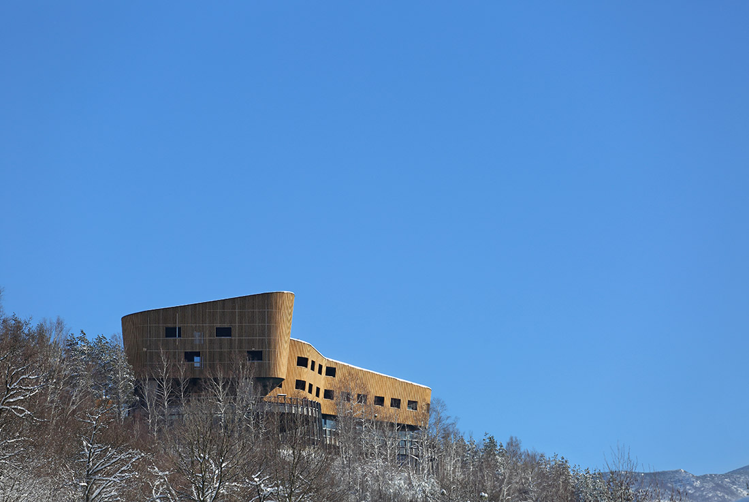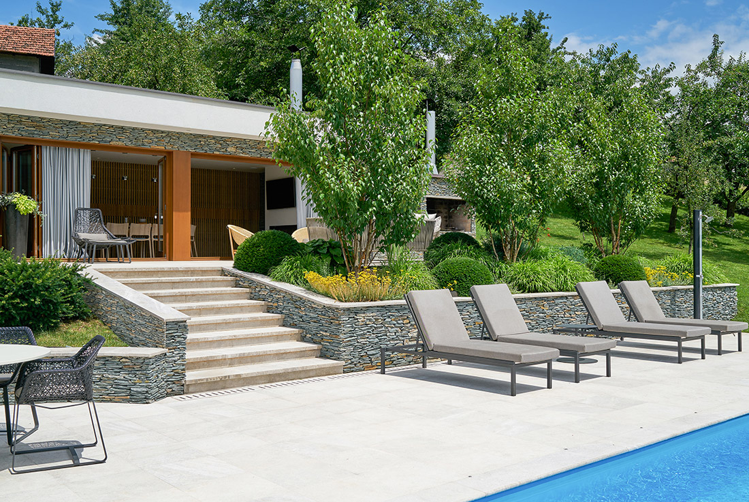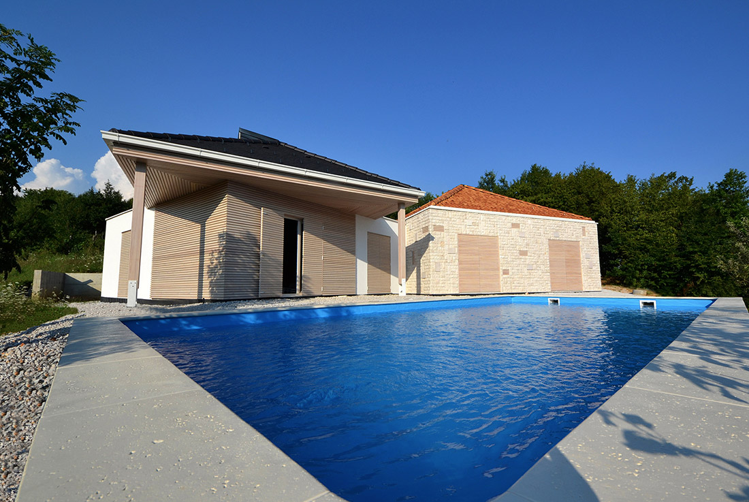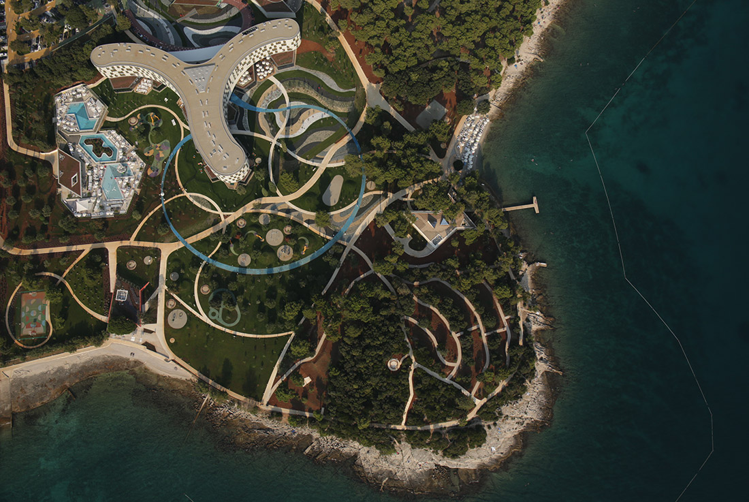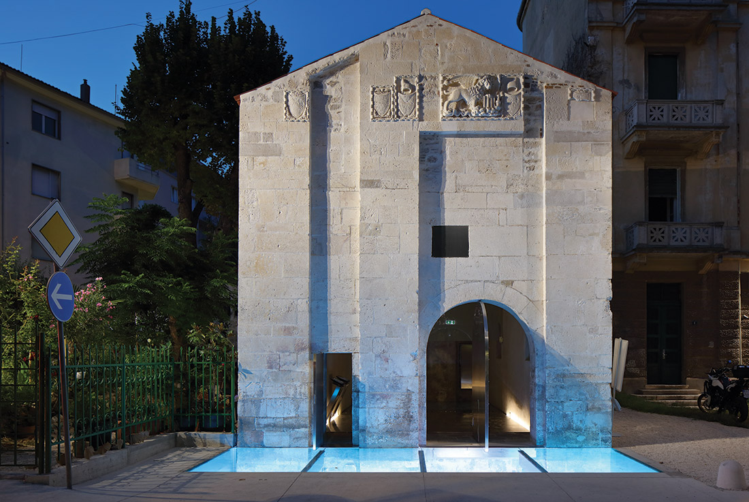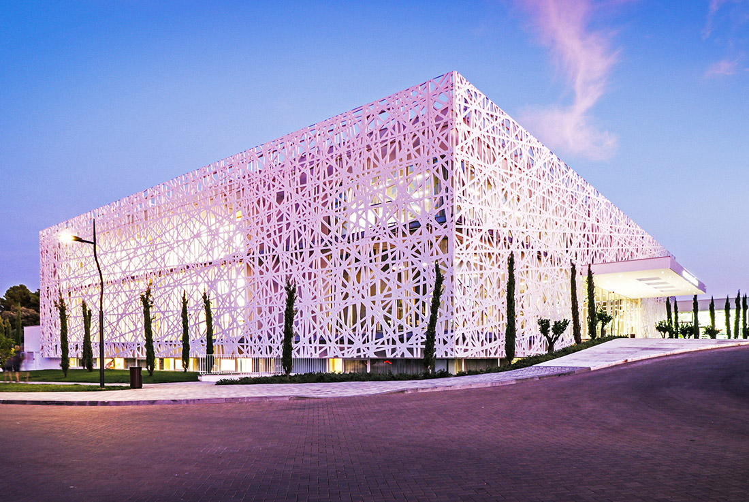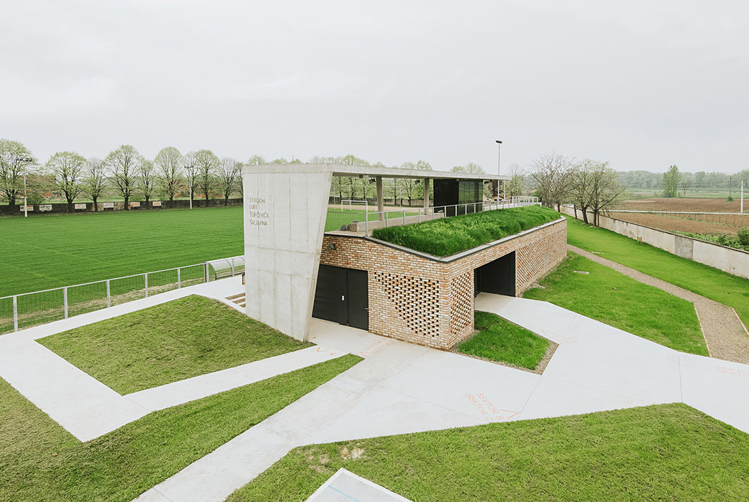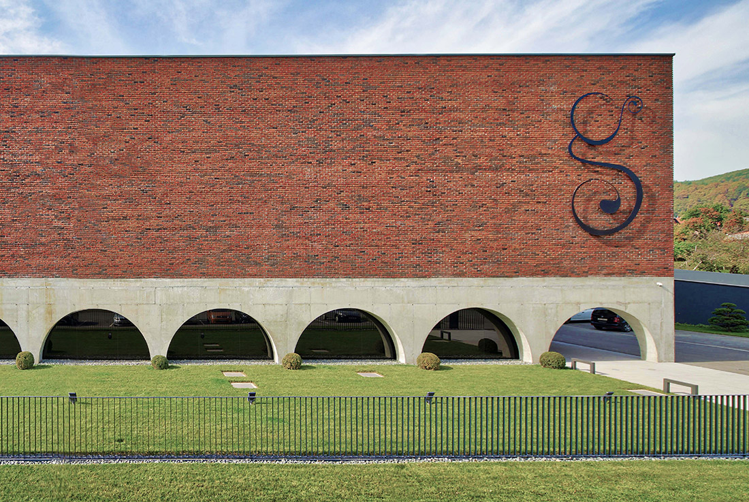ARCHITECTURE
Banjalučki mol by small SCALE team – Centre for Spatial Research; Bosnia and Herzegovina
The project included research on urban acupuncture, design of a small urban intervention and its construction (within a student workshop) at specific location in open public space. Students were faced with the challenge of critical thinking on scales of contemporary urban environment, as well as with problems of post-transitional contemporary cities, with reflection of innovative models in a proactive approach to urban transformations. Except of being one of the
Small Administration House and Big Pine Trees by Entasis; Bosnia and Herzegovina
The project was a reconstruction of the old building which was a part of a bigger meat processing complex near the city of Zenica in Bosnia. The old building was almost a ruin, distanced from the rest of the facilities, surrounded by tall pines. Since the client did not need more space, we have decided to adapt and reconstruct the existing building with minimal additions. Great position of the
Hotel M Gallery, Tarčin
M Gallery Hotel is set on 65.000,00 sqm of land at the foothills of Bjelasnica mountain in the heart of Bosnia. The micro location of the building has been recognized as one of the most important attributes for the development of a project from the very beginning. Landscape elements and natural environment determined the direction of the entire project. The basic idea of the design was to create a
Summer House in Jelah by Fo4a Architecture; Bosnia and Herzegovina
The project consists of a summerhouse of 50 m2 with a terrace and a swimming pool of 200 m2 on an idyllic hill surrounded by nature and outstanding view. The positioning of the object is vertically long side oriented south along with the pool located on the sunny side of the location, which is also the viewport. The main idea was to create a space that can be used
Rakovica Weekend House by Neufeld-Bradić architecture; Bosnia and Herzegovina
This project was realised in Rakovica (Sarajevo), in the area dominated by family weekend houses. The main idea was to sublimate the residential heritage from both Bosnia and Herzegovina in terms of the house forms, materials and function. The Author conducted an analysis of the traditional house forms and created a modern composition that rests on the autochthonous vernacular architecture. With this in mind, the Author opted for stone
Square in Malinska, Island of Krk
Malinska, as well as a number of places scattered along the Adriatic coast, is marked by a special kind of duality. The character of the place seasonally changes in succession; it is busy in the summer, noisy and overcrowded, and in the winter, it is introverted and silent. These two faces are permanently embedded in its image. The goal of this development project is to balance these oscillations and
Park of Amarin Hotel, Rovinj
Landscape design is based on the concept of different zones. The features of an exceptional micro-Iocation of the plot – the picturesque western Istrian landscape – a unique combination of karst topography and the Mediterranean vegetation with the sea merged in landscape concept. Network of park trails forms with the hotel a logical and indivisible whole. Within the network of paths, project particularly emphasized the blue path, a kind
Mali Arsenal, Hera Visitor Center by AB Forum; Croatia
The Small Arsenal is a protected cultural monument, part of Zadar's medieval fortress Kaštel. To date, only a few of its parts have been preserved, among others the lower part of the entrance tower, later converted to a gunpowder magazine – the so-called Small Arsenal. After the 2017 conservational restoration, it became a centre for visitors and a starting point for exploring and visiting Zadar's fortification system. Conservation requirements
Swimming complex Borovo naselje by Turato Architects ; Croatia
Swimming pool Vukovar is located on the site of the old, open-air swimming complex in which had been destroyed during the war of the 1990s. Work on the new project began in the far away 2004, in the subsequent 13 years the complex was designed, developed, redesigned, reworked, and in 2017 open to the public. The building is a composite structure and a heterogeneous assembly, which simultaneously opens up
Amadria Park Convention Centre / APCC by SANGRAD + AVP; Croatia
The context is determined by the structure of the existing hotel complex and its position in the pinewoods along the Mediterranean Sea. The APCC seeks a new expression, which is achieved through a regular volume wrapped by a perforated façade inspired by traditional Croatian lacework. The color-suppressed and neutral presence of whiteness of the existing buildings is expanded through the airiness of the structure and texture of the facade,
Stadium Luka Šokčević Šaljapin by Geplus arhitekti; Croatia
After flood hit eastern Croatia, almost all of the buildings were demolished in total. CFF gathers funds for reconstruction of football infrastructure. Concept is characterized by fitting the building into the context of greenery and rural ambience. By designing the stadium to raise out of the field, designer creates symbiosis of architecture and environment as well as symbolic memory of the event created by embankment brakeage. Visual identity of
Winery in Kutjevo by Dva arhitekta; Croatia
Winery in Kutjevo lays in Croatian Slavonia, the cradle of winemaking in Croatia, where the monks in 13th century founded the first abbey and wine cellar. Although many other prominent winemakers operate in the area, still it remains underdeveloped, which makes any business impulse an important one, for the whole region. The winery is placed in the Kutjevo city centre, on the main street, which is why we wanted


