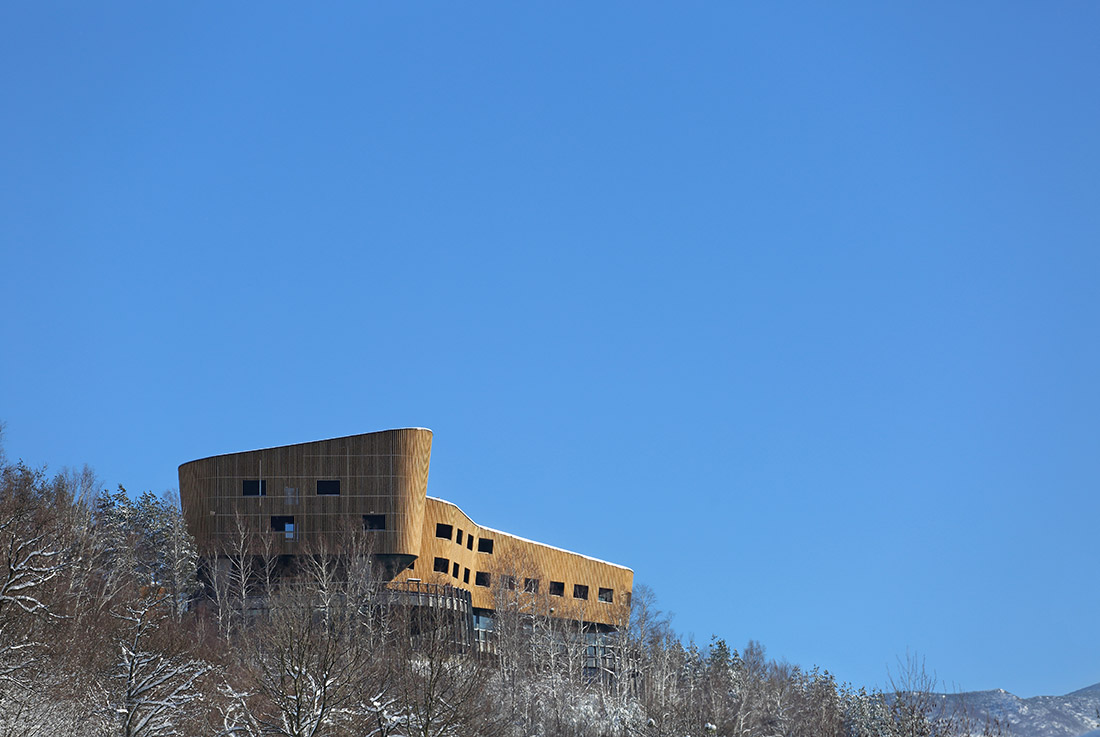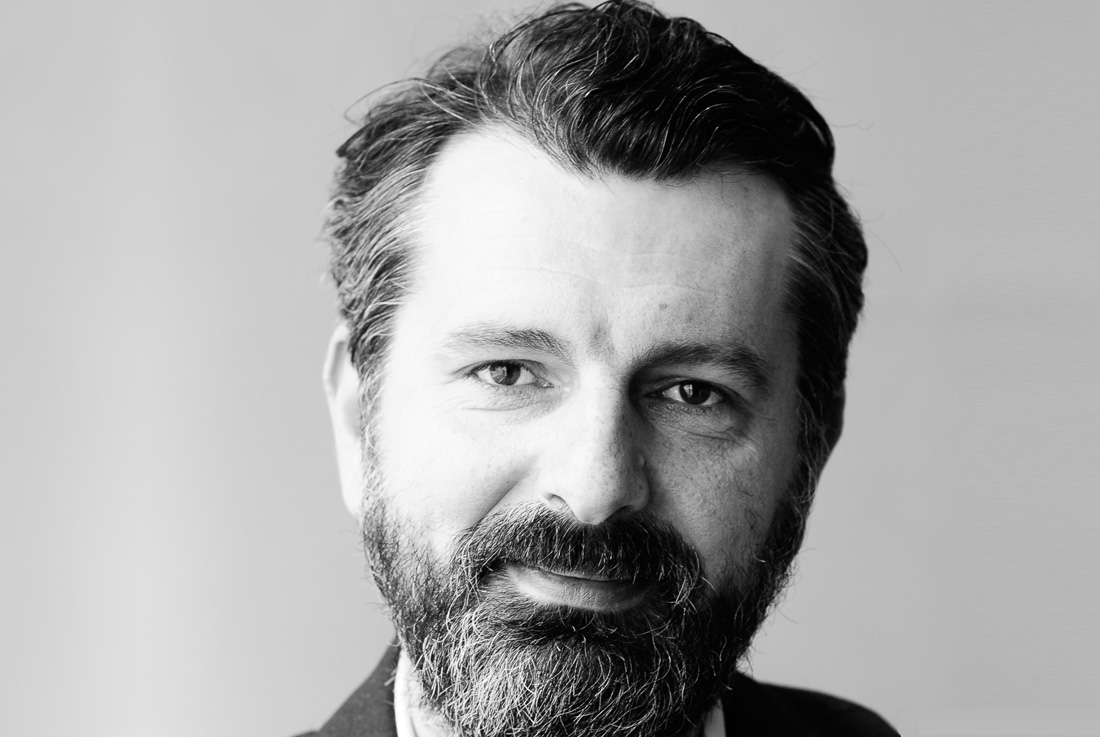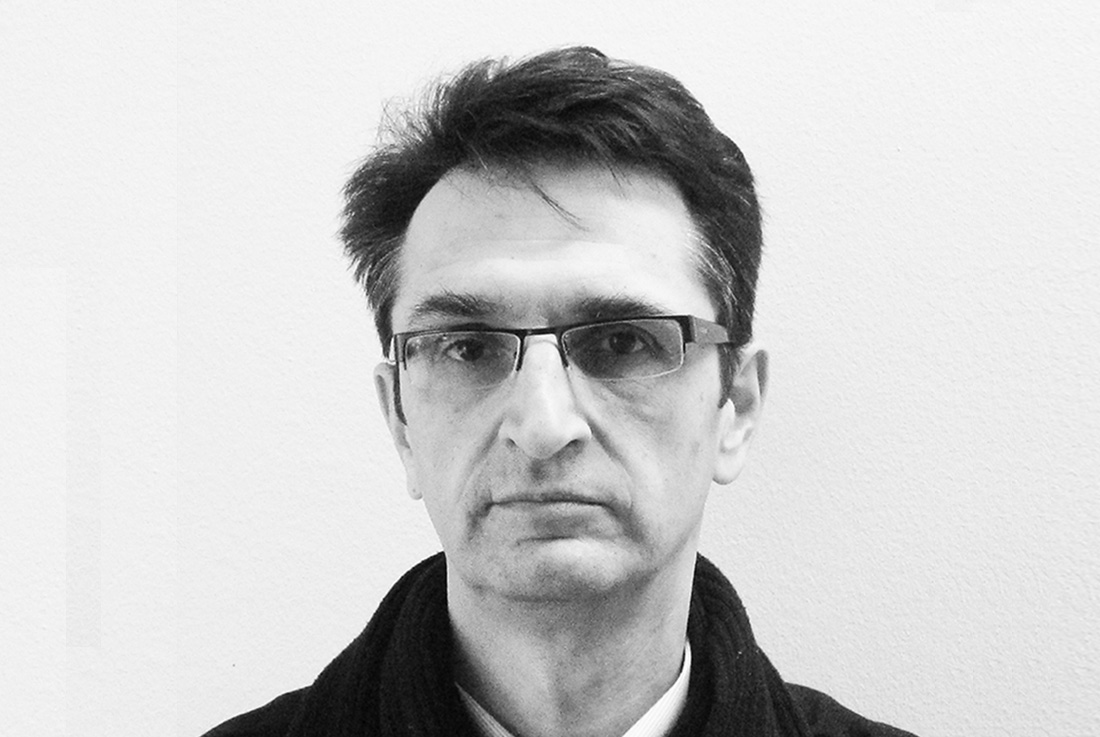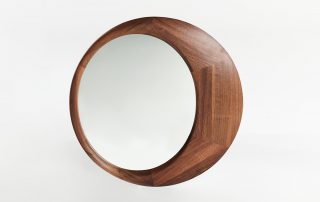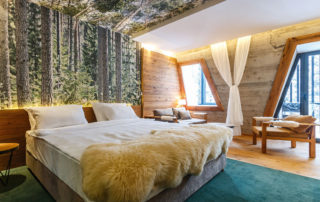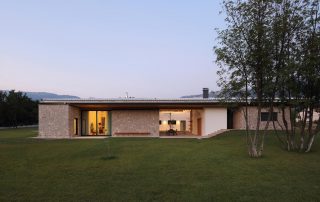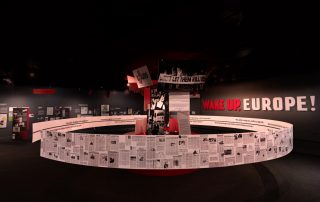M Gallery Hotel is set on 65.000,00 sqm of land at the foothills of Bjelasnica mountain in the heart of Bosnia. The micro location of the building has been recognized as one of the most important attributes for the development of a project from the very beginning. Landscape elements and natural environment determined the direction of the entire project. The basic idea of the design was to create a strong relationship between environment and interior.
The hotel is placed at the very edge of the forest, whereupon the ground becomes so steep that is no longer suitable for construction. This position enabled the upper floors of the hotel to hover above a steep hill and to act as an extension of a forest. Shapes and materials match the surrounding natural environment of mountains, forest, rocks and snow and blend with a landscape.
The hotel has 55 rooms and 30 villas. It includes two restaurants, hotel bar, luxury spa and wellness area with a modern fitness centre with organic food and unique selection of conference and banqueting facilities.
What makes this project one-of-a-kind?
Biggest quality of this project is the synthesis with nature brought together through open and semi open spaces and natural materials.
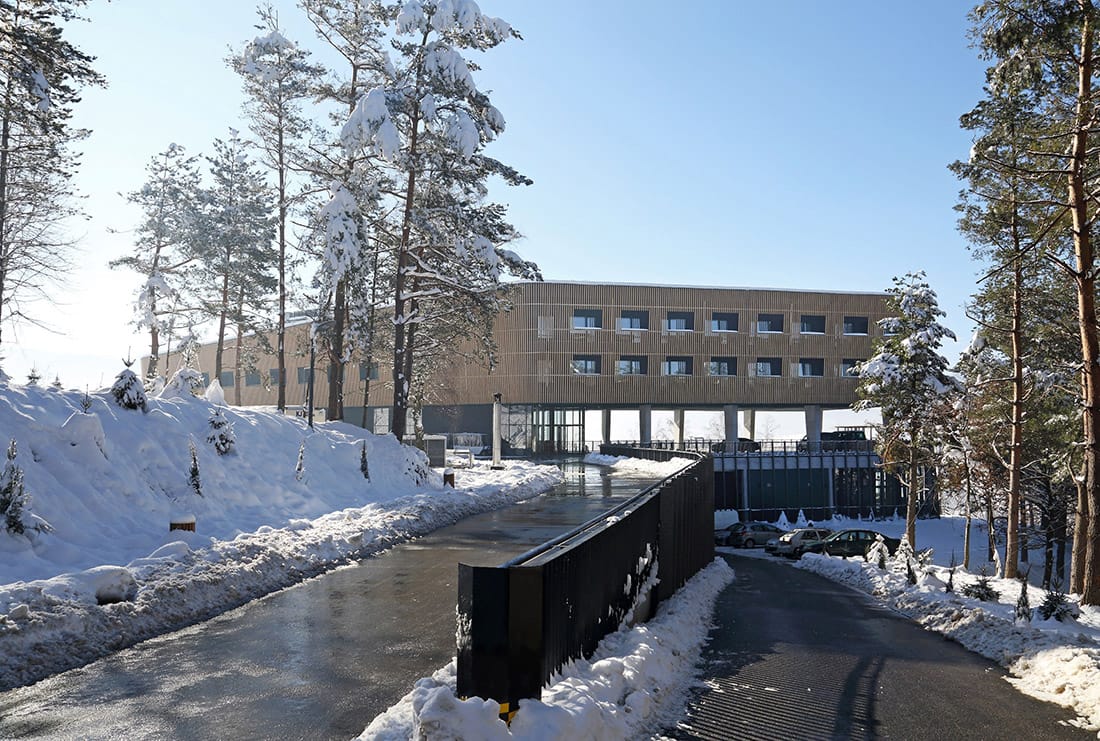
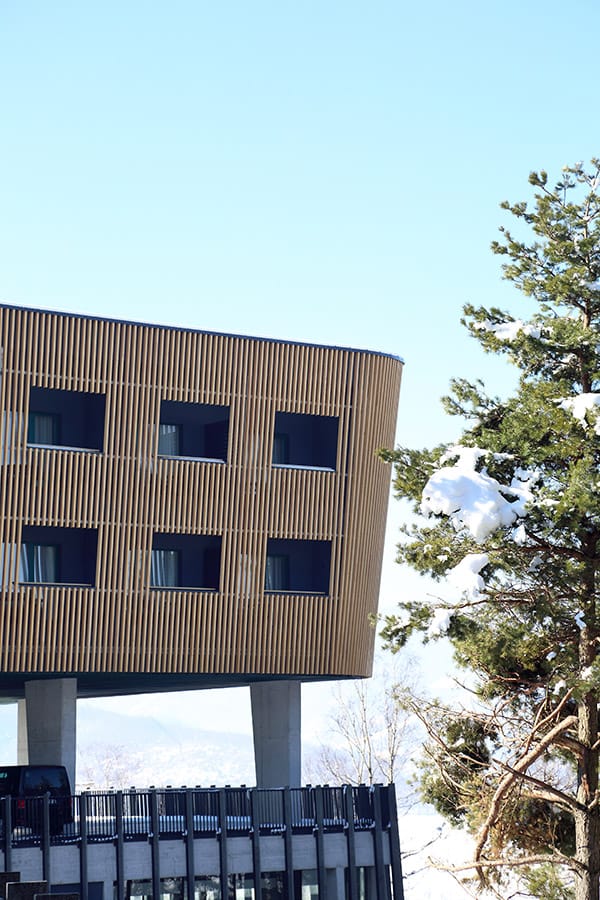
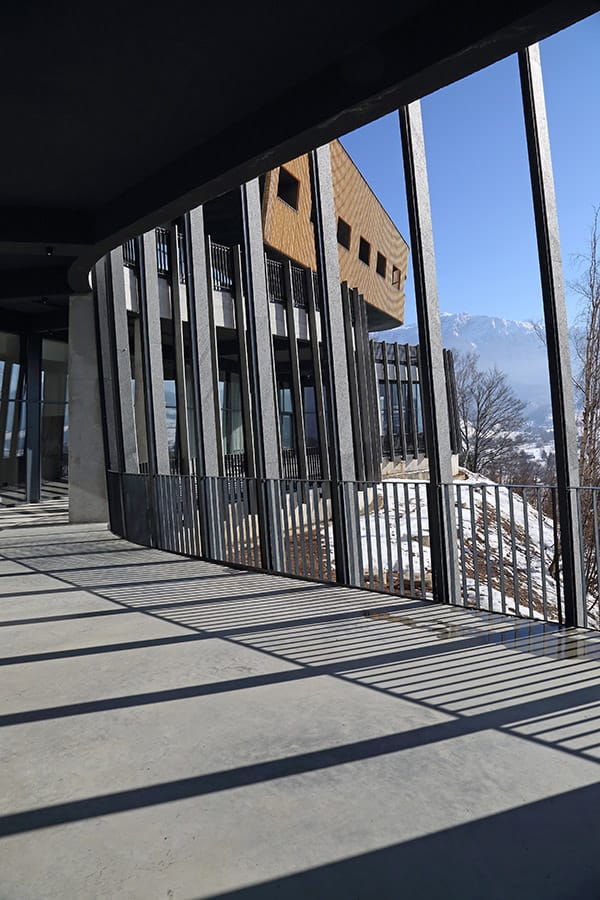
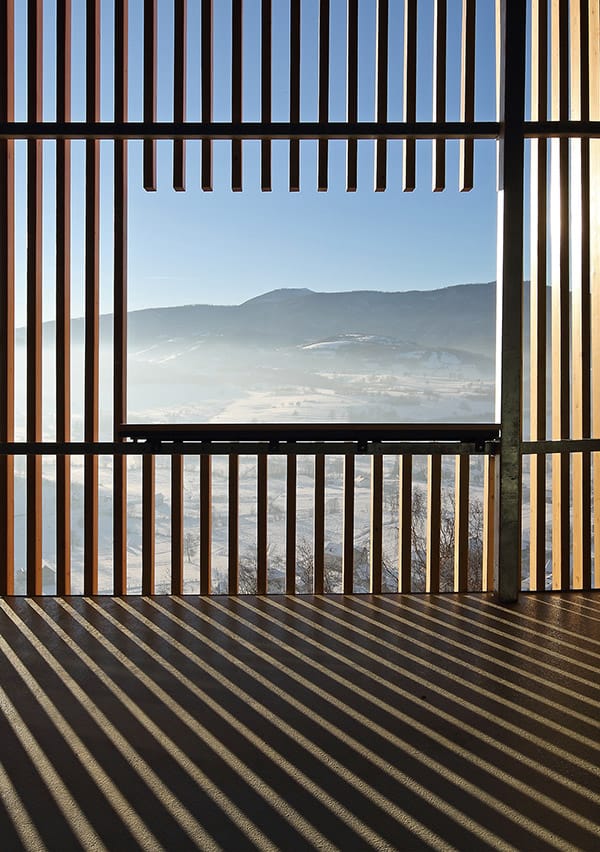
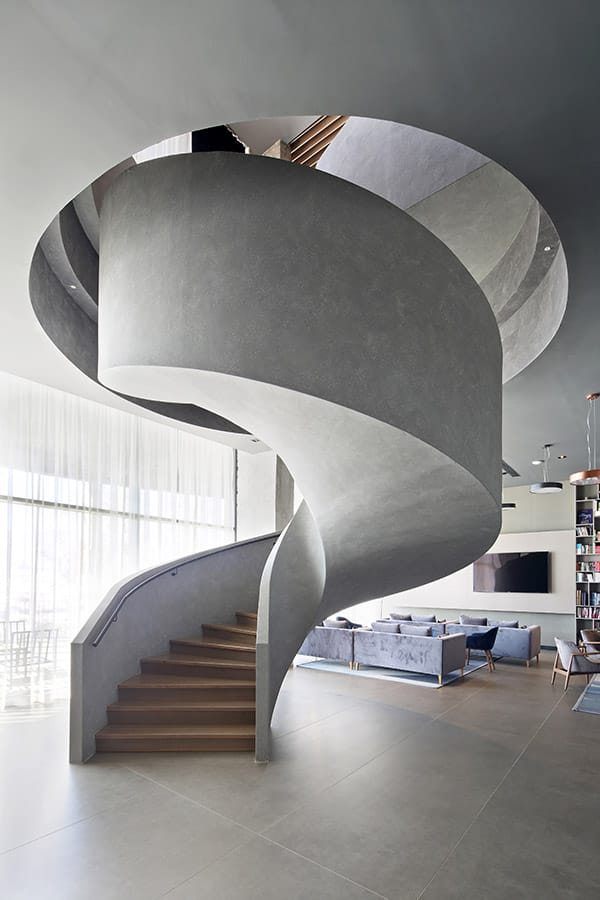
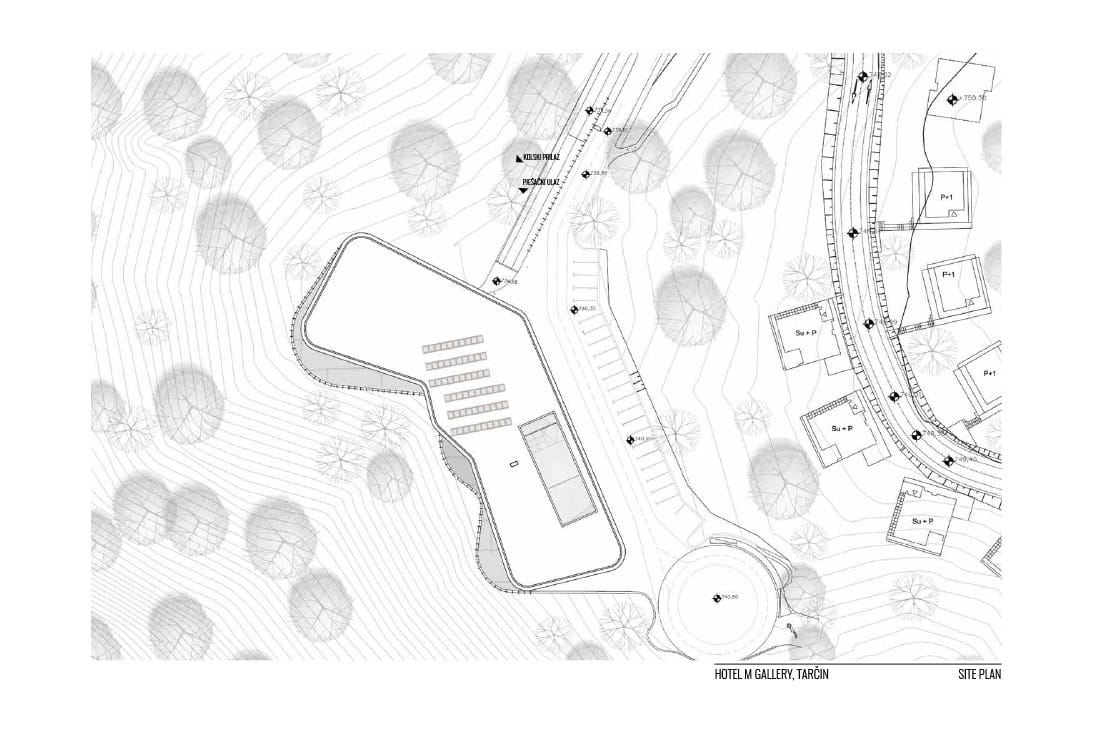
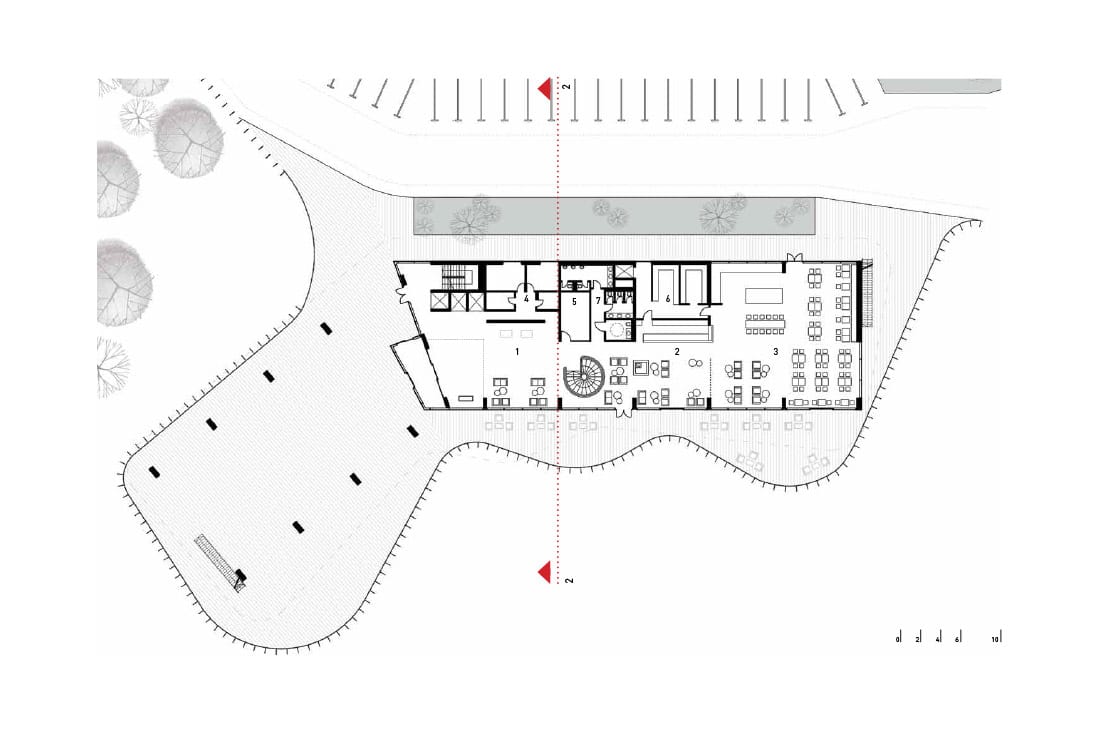
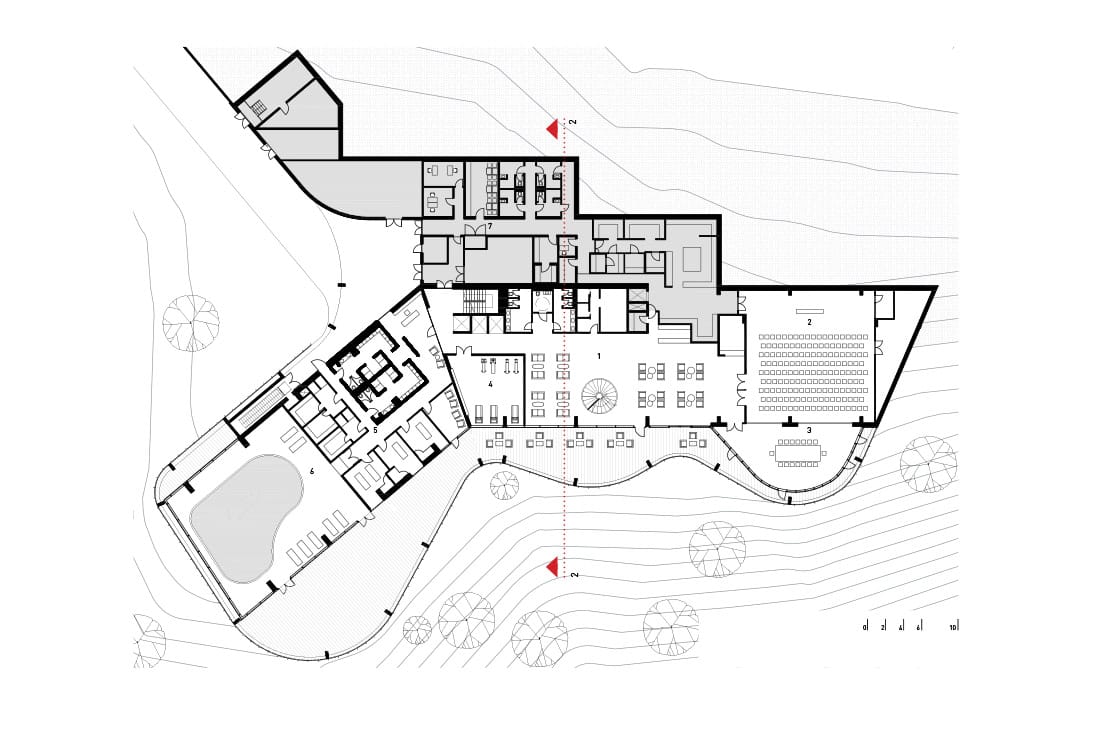
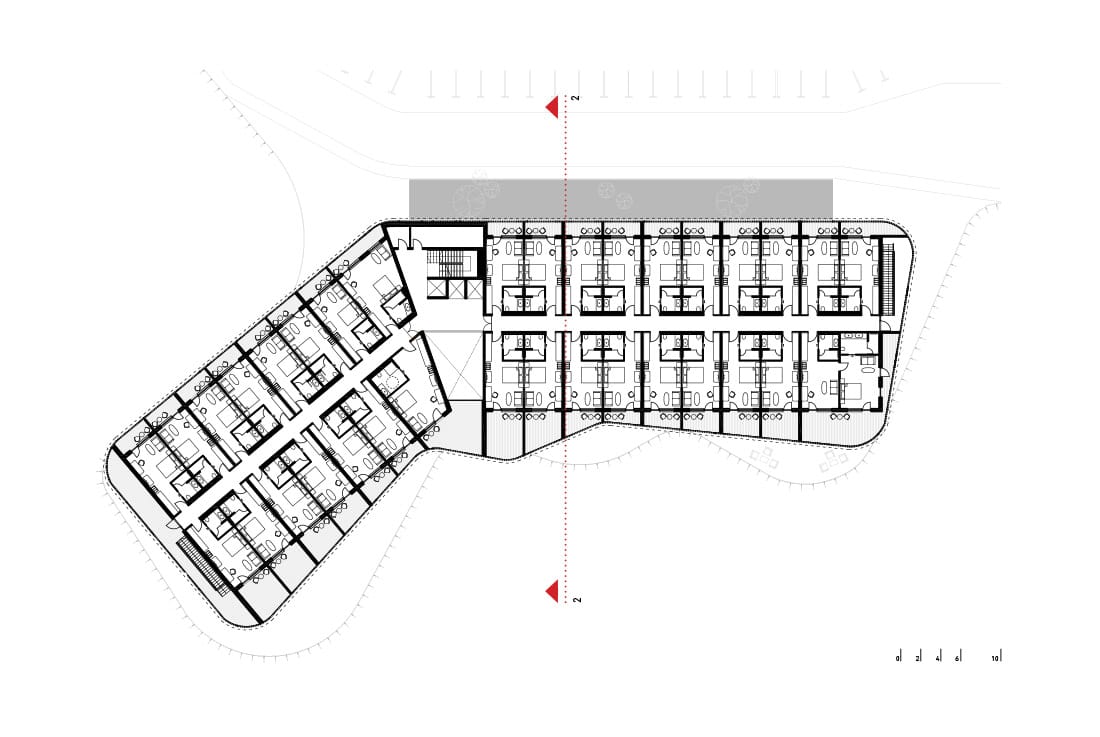

Credits
Architecture
Authors: AHA+KNAP/SAAHA; Adnan Harambašić, Kenan Brčkalija
Team: Asmir Šabić, Hana Kevilj, Toni Cindrić, Nejra Durmišević
Client
SEIC Ltd.
Year of completion
2017
Location
Tarčin, Bosnia and Herzegovina
Total area
5000 m2
Site area
65000 m2
Photos
Anida Krečo
Project Partners
Main contractor
Butmir Ltd
Timber construction
Krivaja Ltd
Roof
Sika – Sarnafil PVC roofing membrane
Facade
Krivaja Homes Ltd
Isolations
Knauf
Stone shadings
AMG Ltd
Equipment
SBC Interiors
Chairs
Leta Furniture
Bathroom
Kale – sanitary systems
Ceramics
Kale Ceramics
Doors and windows
Aliplast
Swimming pool
Hydro Group Ltd



