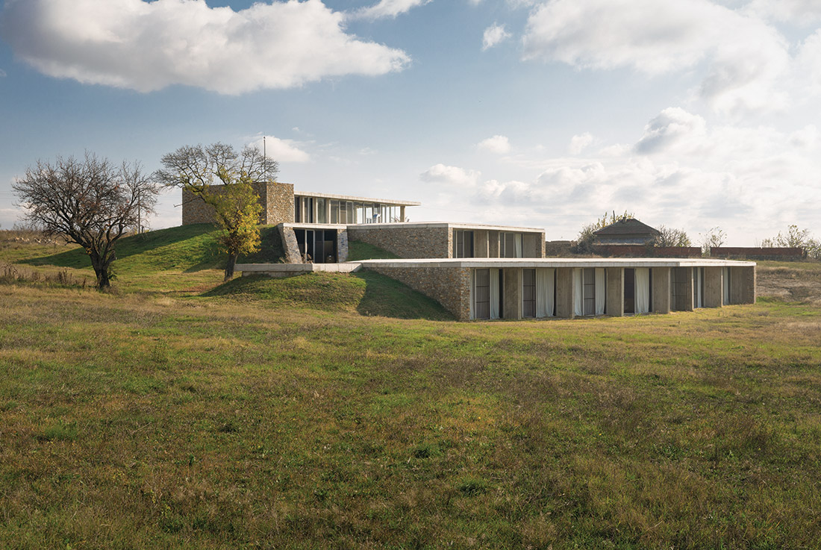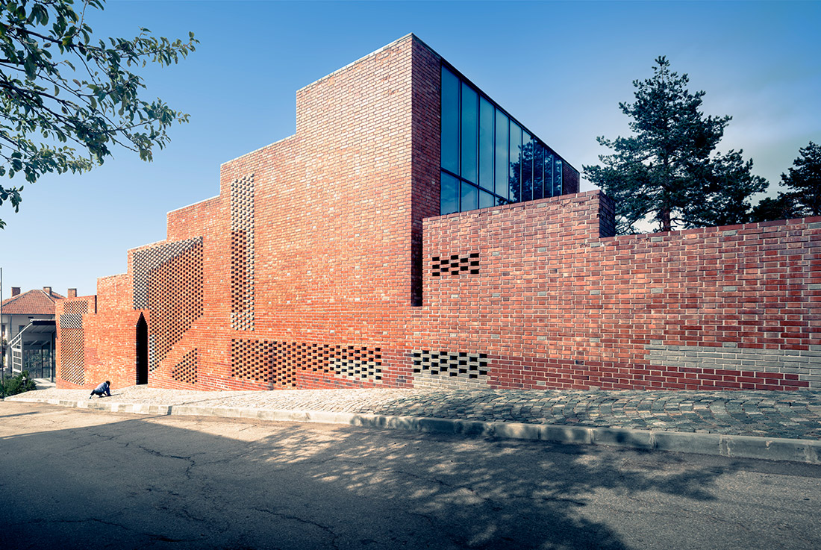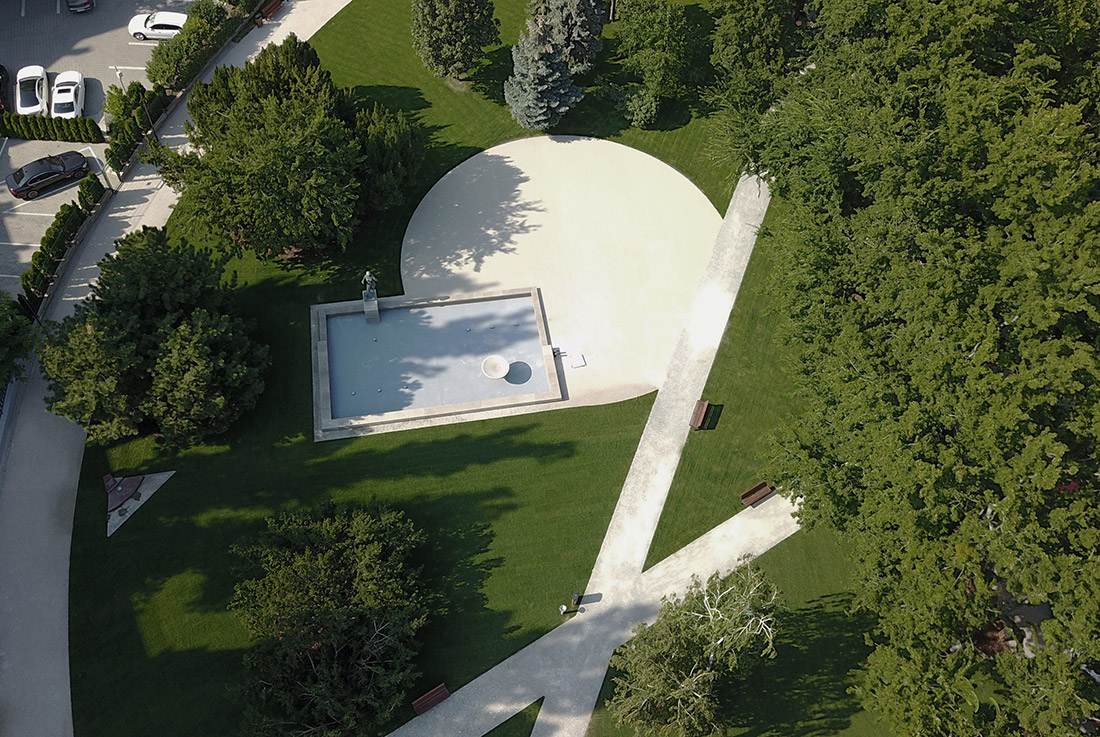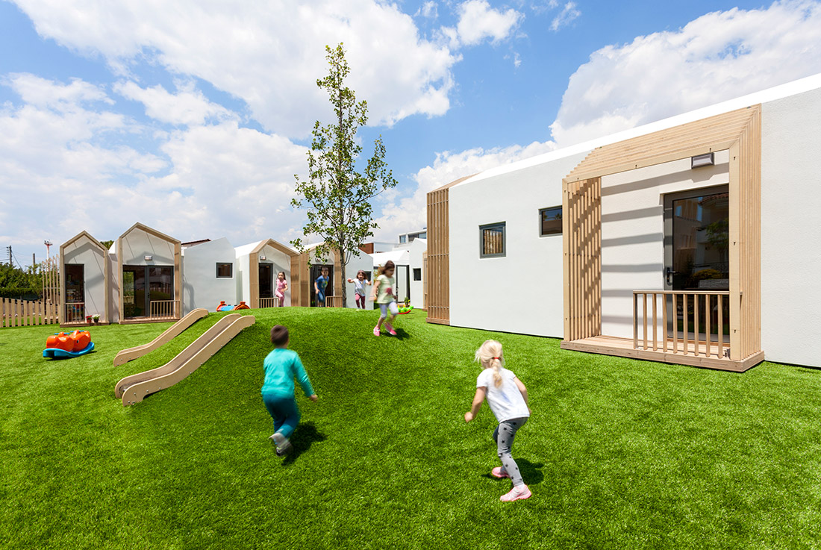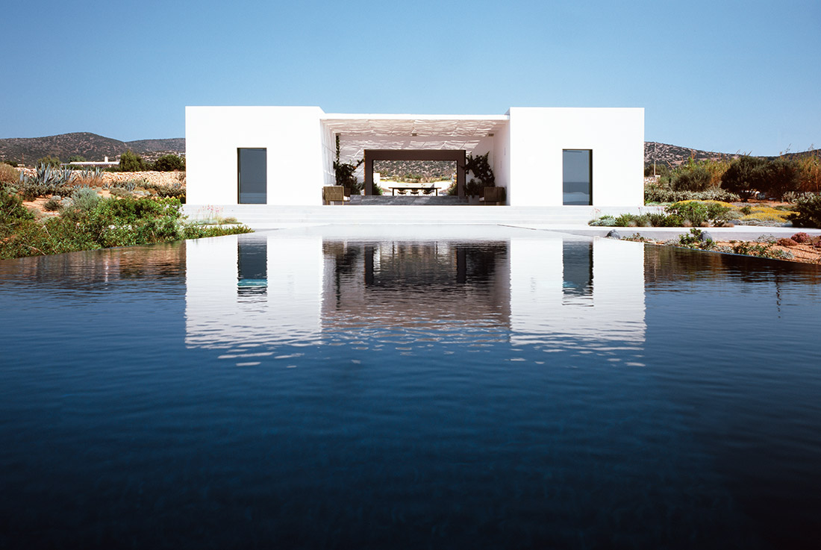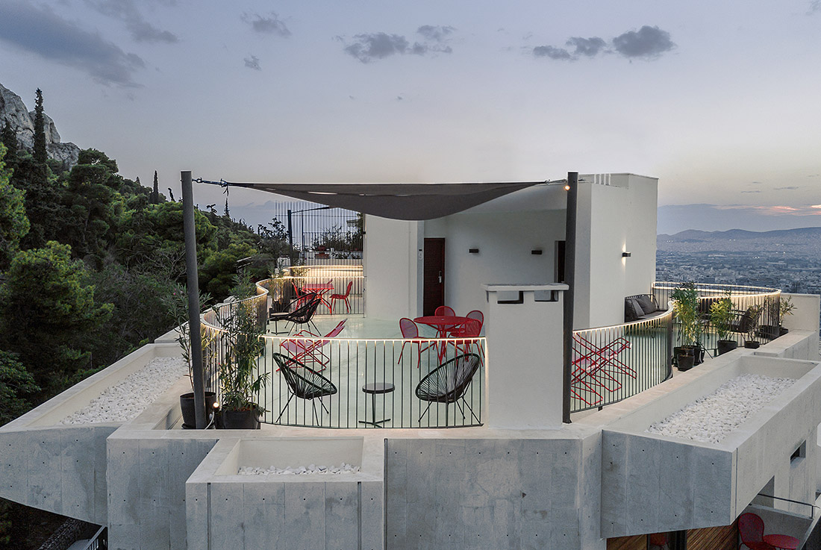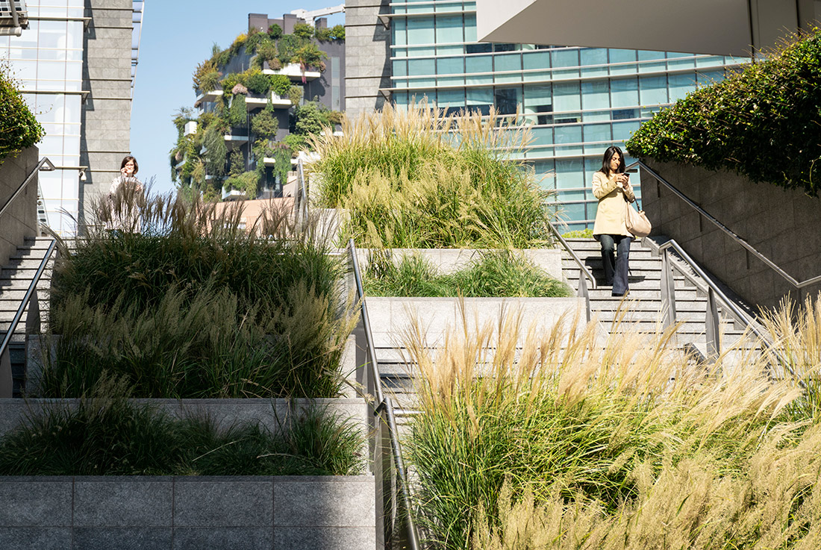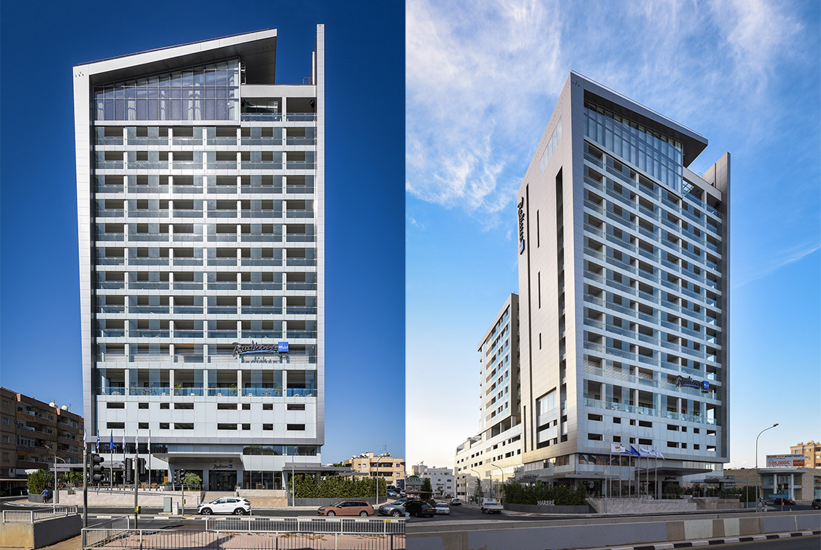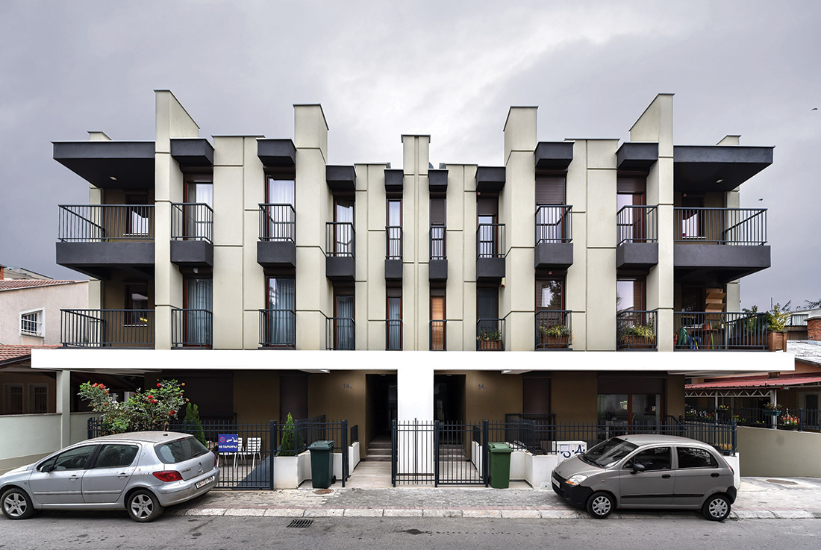ARCHITECTURE
Castra Rubra Winery Guest House by Zoom Studio; Bulgaria
The house 3 levels are spread down the terrain like terraced steps, connected through a central corridor with two stairs. On the upper level, there are the reception, living room, dining and kitchen. On the middle level down can be found a wine tasting room, enotheque, fitness, two big bedrooms, technical and service rooms. On the lowest level, there are seven bedrooms. By suggestion of the architects, each space
Restaurant in Belogradchik by DESET architects; Bulgaria
The project for a restaurant in Belogradchik is inspired by the natural attractions of the city. The themes of the rocks, context and cultural values in the region have left their mark on the project. The project draws on a place recognizable as a small city restaurant with a long history. The new part of the restaurant facing south to the street is a brick lace creates natural sun
The Landererov park by fbcc architecture; Slovakia
fbcc architecture has created a new park in the centre of Bratislava, the Landererov park. Inaugurated last 8th of September, it is the result of an international competition the agency of which was one of the graduates in 2016, followed by more than two years of development of the project with local players and a three-month construction site. The competition focused on two areas, the partial redevelopment of the
Issa Megaron from Vis island by Proarh, Croatia
The project is dealing with questions of the site boundary, envisioned on the plot that is read as a blank space – deception that context is non-existent. Given that the "genius loci" is not only the plot on an island of Vis but actually Mediterranean, we conceive the house by the system of the Socrates Megaron, reinterpreting the ancient stone drywalls and creating a new rural man-made topography using
Public nursery in Glyfada by Klab Architecture; Greece
Greece, due to the economic crisis has stopped spending money on educational facilities. This year 35.000 kids left out of the nurseries. KLab developed the idea of the prefabricated nursery, which could be constructed within limited time and budget. Prefabrication in Greece is considered something with low quality. KLab had to overpass this public misconception, and work for a different outcome. Prefabrication, defined the final form. The idea was
H_orizon by VOIS architects; Greece
The summerhouse was designed by VOIS architects in 2012. The name, “H_orizon”, derives from the two basic elements of the design. “H” constitutes the configuration of the building that resembles the shape of the letter, where the main volumes expand symmetrically along the axis SW - SE. “Orizon”, from the aim of the design and the need of the house to remain in continuous connection to the open “orizon”.
Sarantapichou Apartments by En Route Architects; Greece
Located at Lycabettus Hill in the centre of Athens, this project represents a contemporary renovation of a typical 1960s multifamily building - commonly known as Polykatoikia. The 5-story building underwent a complete transformation in order to adapt to contemporary ways of living while responding to its existing structure and immediate urban context. It was our intention to respect as well as emphasize the original character of the building. In
Ring House by decaARCHITECTURE; Greece
The Ring House is located on the southern coast of Crete only 165 nautical miles from the Sahara desert. Two concrete beams follow the topography of the hill to define the outline of the house. The ring is articulated by these concrete beams. It provides protected shaded areas, well-ventilated interiors, surfaces for solar collection panels and protects an inner garden planted with varieties of citrus trees and edible plants.
Porta Nuova by LAND Italia; Italy
Porta Nuova: the great permeability The intervention of Porta Nuova, started in 2000 and composed of the three projects Porta Nuova Garibaldi, Porta Nuova Varesine and Porta Nuova Isola, in an area of a historic void produced by changes in the railway structure. It is the largest urban redevelopment operation ever built in the heart of Milan: 290,000 square meters of land that was left unused for over 50
IRISACQUA CORTEN GARDEN by Di Dato & Meninno architetti associate; Italy
This microarchitecture project focuses on the transformation of the IrisAcqua's headquarters pedestrian entrance and garden into an artificial urban landscape that dialogues with the preexisting liberty architecture. The design concentrates on the use of corten just as found on site, in order to emphasize the chromatic presence of the ground and the bark of the large domestic pine trees (Pinus pinea, Cipressus and Laurus nobilis). In fact, the core
Radisson Blu Hotel Larnaca by Panayides Spinazzola Architects; Cyprus
The Radisson Blu is the first international brand hotel in Larnaca. It operates as a business hotel considering its proximity to the main airport, port and future potential of Larnaca. It is strategically located within a neglected area on the north edge of the city behind the commercial port. It is also sited on the southern end of a 4 km beachfront zone, currently occupied by
Residential Building STOGOVO 14, Skopje
The building is located in a dense neighborhood where most of the existing structure & developments are low in height. The type of structure and current developments in the area is two level single family houses with yards.The development is a residential building with twelve (12) units, rooftop terrace and underground parking for vehicles and is within the zoning limits of the neighborhood but it is distinguishable by its


