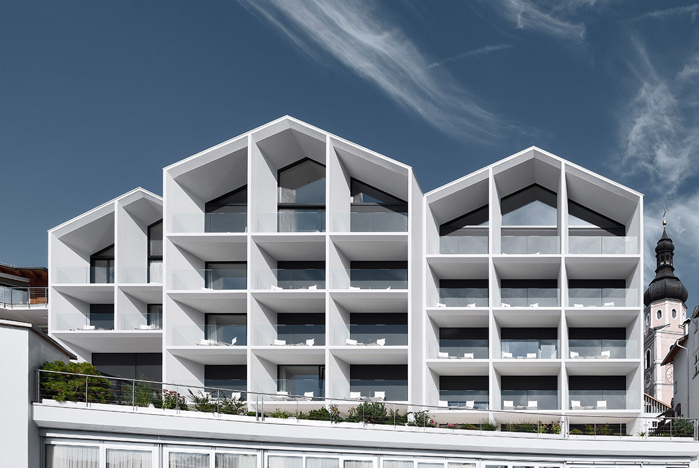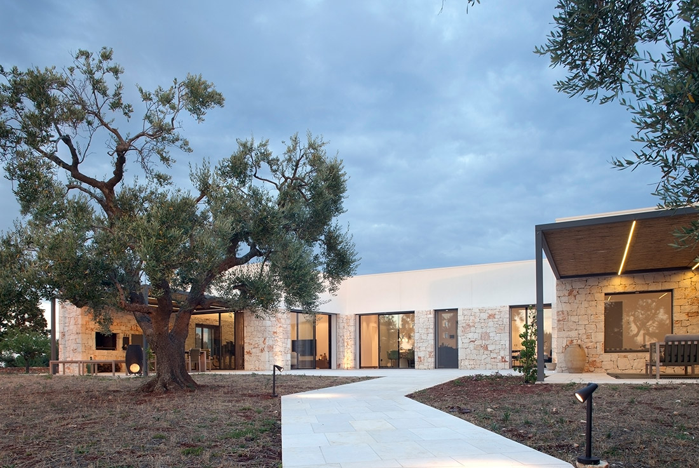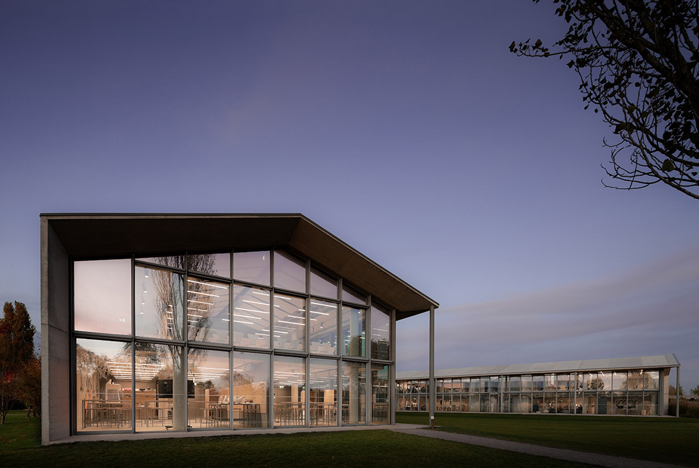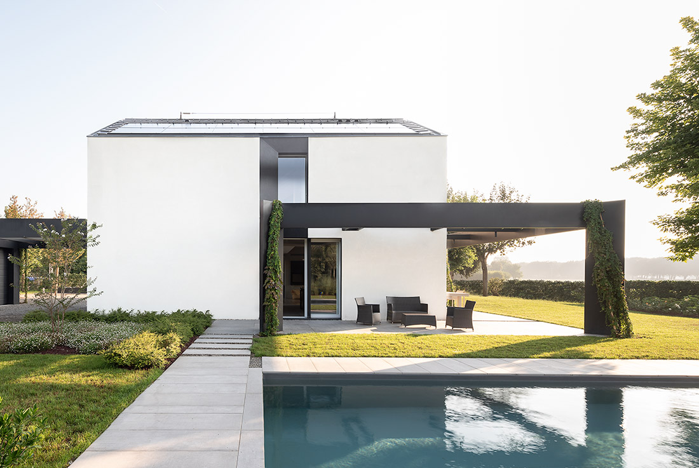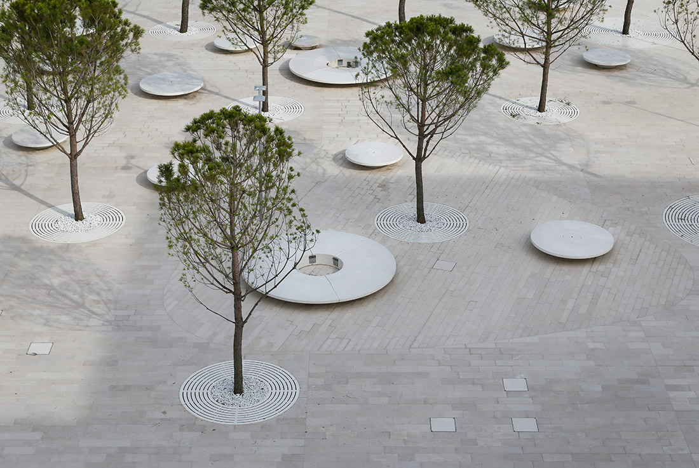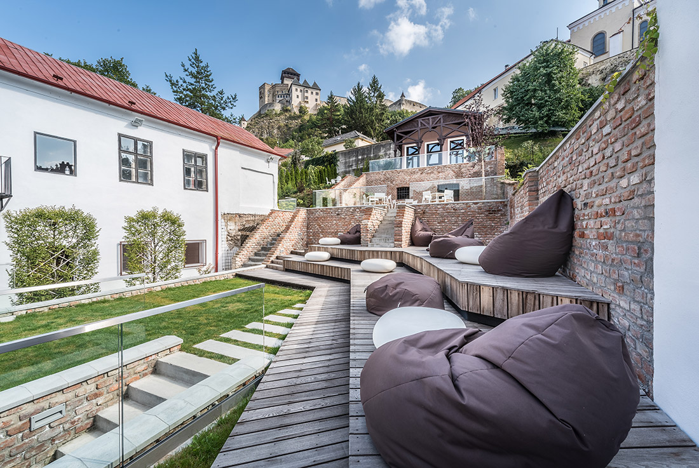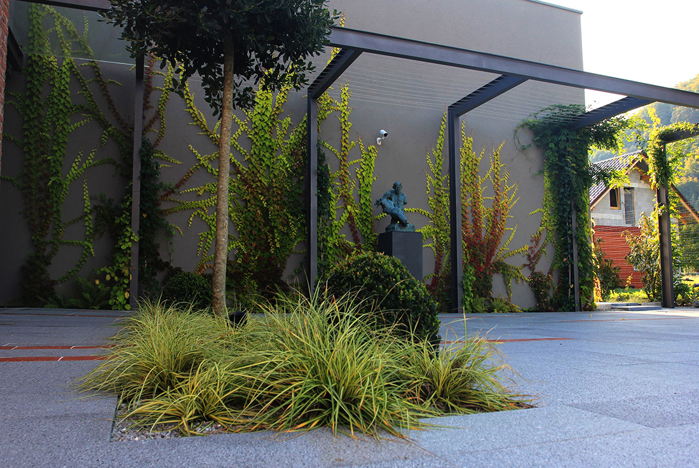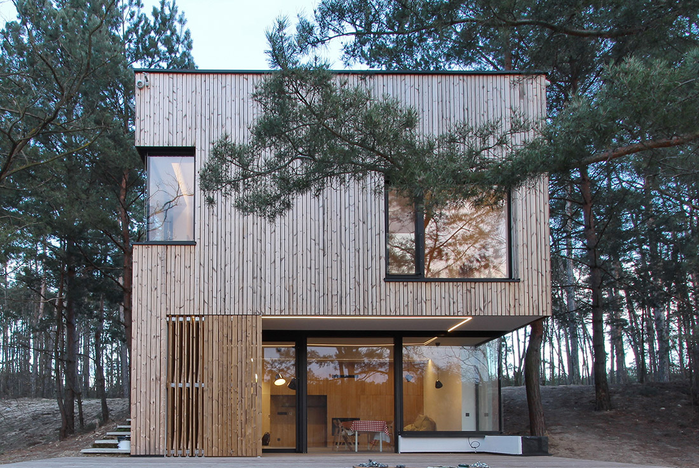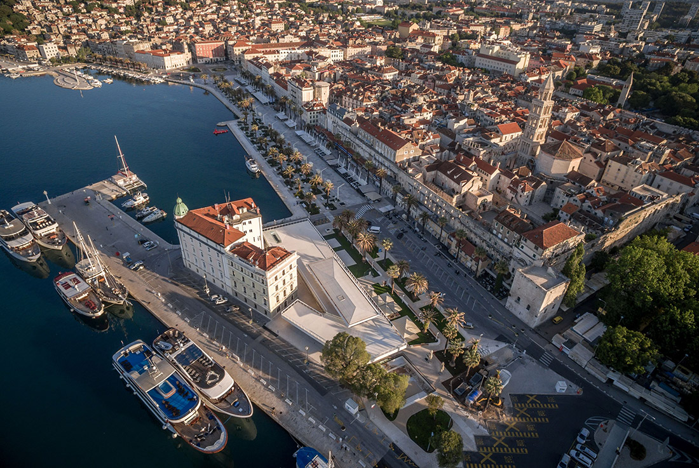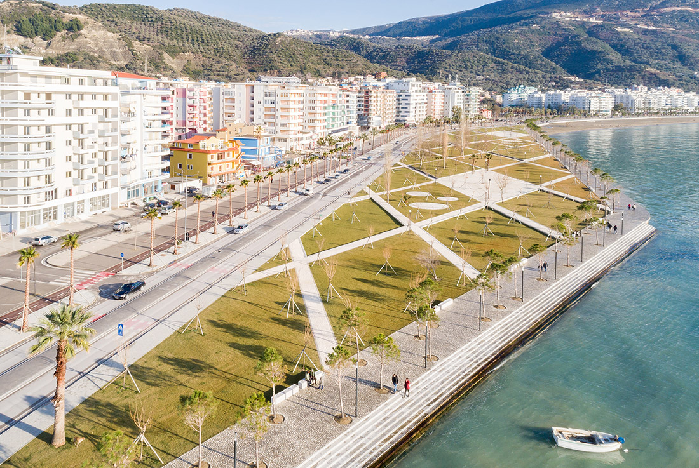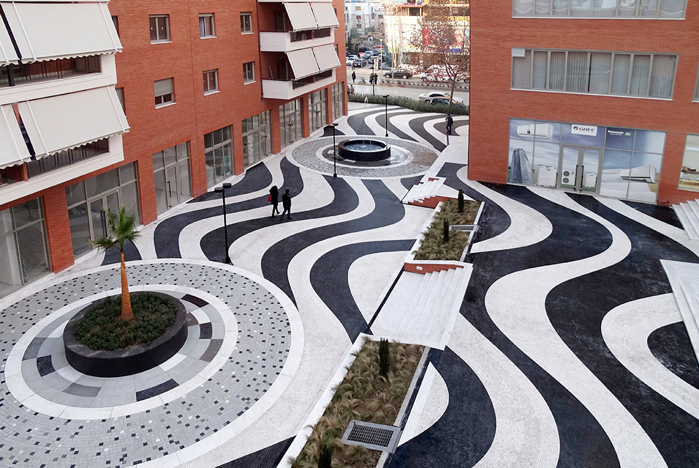ARCHITECTURE
DAVINES VILLAGE by Matteo Thun & Partners; Italy
A village, a glasshouse, a factory. Traditional rural shapes and innovative volumes merge around a greenhouse. Functionality and welfare for DAVINES’s employees. The point of departure? Create a complex with maximum architectural transparency and provide every working station with a view of the green areas by using a minimum amount of masonry elements. The architecture of the DAVINES's new headquarters and manufacturing, packaging, storage facility and skin care brand
Hotel Schgaguler by Peter Pichler Architecture; Italy
Peter Pichler Architecture won a competition in 2015 to fully reconstruct the existing “Hotel Schgaguler”, located in the heart of the Dolomites, mountains and landscapes protected by the UNESCO. The small village of Castelrotto in Alto Adige / North Italy is known for his folkloric culture and the relationship with its nature and surrounding mountains. The Schgaguler was built in 1986 and renovated in 2018 by Peter Pichler Architecture.
BS HOUSE by Reisarchitettura; Italy
The land designated for the construction, in the countryside of Ostuni, is in an elevated position, with beautiful olive trees and a suggestive view on the surrounding landscape. The project started from the idea of a central patio, used since antiquity in the hot climate of the southern Mediterranean as passive protection from the sun. The house shaped as a “C” around the patio facing north to protect the large
Office Complex by zanonarchitettiassociati; Italy
The location of the Complex is a 5 hectares area along the river Sile, a peculiar and strategic area set between the inland and the lagoon. This set of buildings is the result of the renovation of an old agricultural farmhouse and the addition of new constructions, distributed harmonically in the plot in order to connect with the surrounding landscape. The main building is a two-levels volume characterized by
HHCR – househut corticella by NATOFFICE; Italy
A country house anchored to the line of the horizon, where the bank of the Tresinaro torrent stands as a background. The project reinterprets the historical countryside typology space named “porta morta” in contemporary terms, creating a hollow space that becomes the fulcrum of architecture. Two side wings help to ground the house in the plot: they slide on each other through a transparent double height space, which links
Piazza del Cinema by C+S Architects; Italy
In 1857 the construction of the first seaside resort in the island of Lido in Venice was opening a stage of splendour for the island when parties, concerts, events were happening. The two major hotels: Grand Hotel des Bains, completed in 1900 and Excelsior Palace Hotel, in 1908 were transforming the island of the Lido in one of the most desired and sought-after seaside resort in Europe. The Cinema
TOWN COURTYARD TRENČÍN by Neustále; Slovakia
The project of the courtyard is located in the historical core locality of Trenčín, in the forecourt of burgher's house. The foundations of the object were built in the 15th century. The base for the adaptation was a devastated courtyard on the original parcel, that was covered by the annex buildings and warehouses, which were gradually emerging as a result of needs of individual services nearby, especially during the
Private Garden in Považaské Podhradie by Guldanarchitects; Slovakia
The owners' passion in art has clearly defined the project of the Private garden in Považie since the beginning. Its spectacular surface, which was required visually due to terrain modeling and planting landscapes, was the main headline of the design. The two intimate atriums along with the sculptures are the dominant elements of the project and the entire exterior too. From the initiation of the project, the design development
Weekend House PS by hantabal architekti; Slovakia
Emplacement of the weekend house on the location respects and uses the shape of the terrain that from the middle starts to descent towards the lake. These terrain conditions allow incorporating the object to have one floor of the rear part embedded into the terrain. The layout of the house is based on the requirements of the investor, orientation of the cardinal, maximum use of the perspective, which given
Reconstruction of the Tourist Palace by Dean Stubnja; Croatia
The "Tourist Palace", built in 1968, is located in the eastern part of the Riva Split waterfront. The central promenade lined with palm trees continues to the east, while the building itself tangents its south part. The City of Split decided on a comprehensive reconstruction in 2014. Despite the powerful genius loci, the required solution for the location is at least as complex as when it was built. By
Vlora Waterfront Promenade, Albania
This design proposal consists in a first phase of the logical extension of the existing boardwalk and broadening of the typical vegetation of Vlora. Extending the trees of Soda Woods over the full 5 km long coastline not only creates a harmonious whole, but also a unique and specific identity for the coastal town, typical of Albania’s Mediterranean landscape. The ‘Aleppo Pine’, a pine native to the Mediterranean region,
Lana Park by Landscape – Roidis; Albania
Since the early construction phases of the project, Landscape-Roidis was asked by the investor Park Constructional Co to turn the buildings’ surrounding area of Lana Park into a livable, pedestrian-oriented area, where the 4000 inhabitants of the 8-storey buildings love to work, commercialize, live, enjoy, and relax in the space between the complexes’ grounds. The aim was to create a sustainable, functional with high aesthetic values urban space. A



