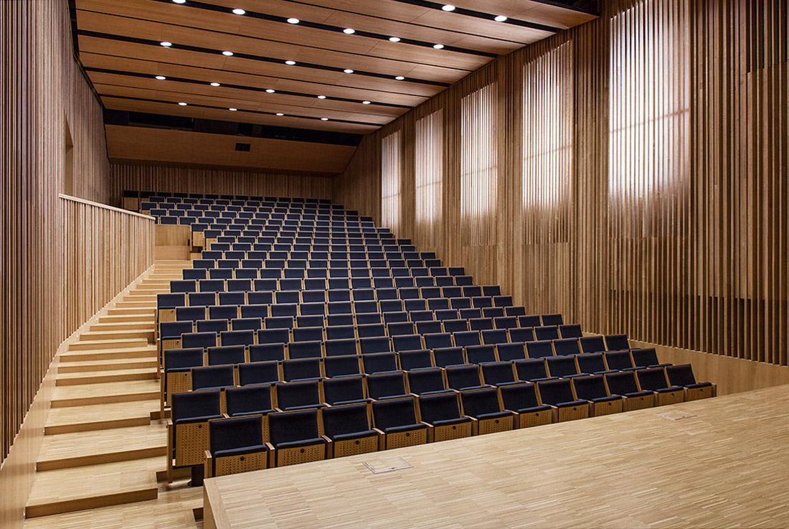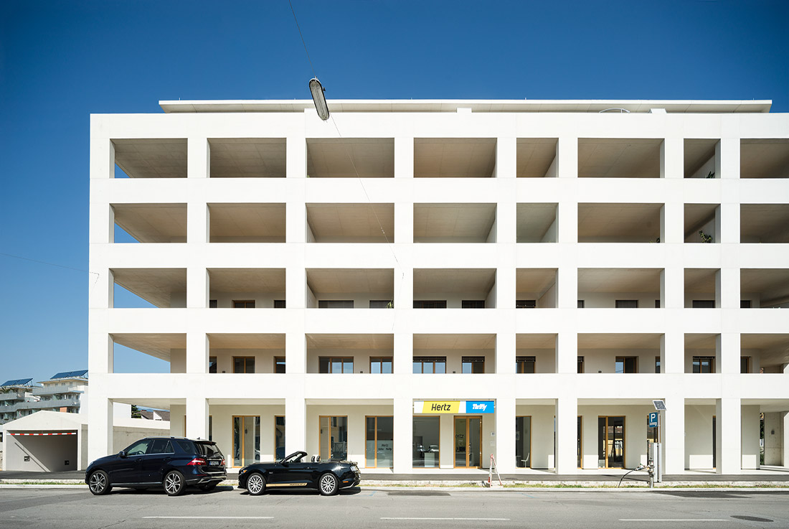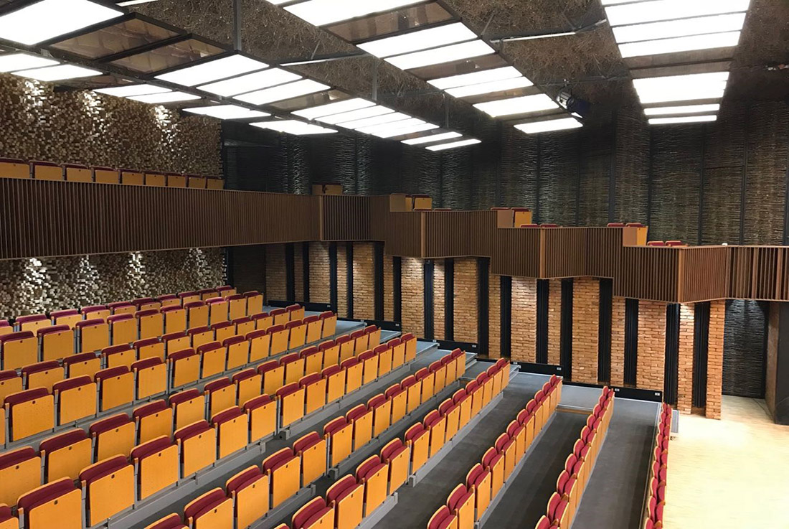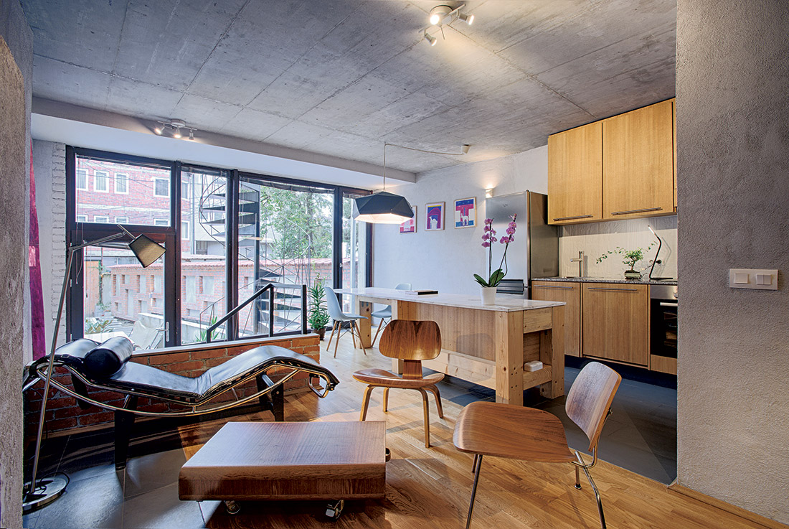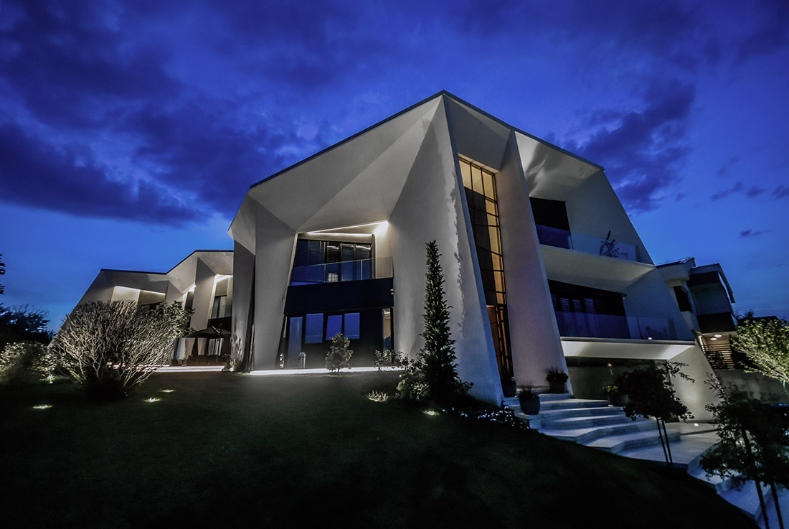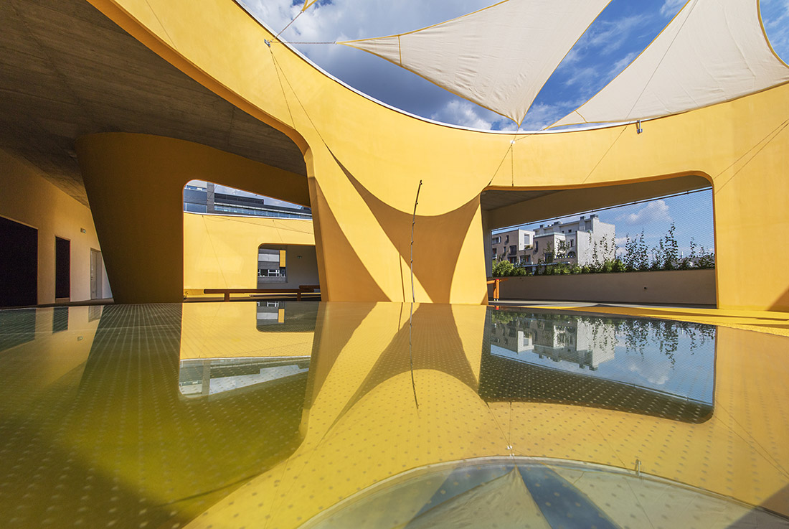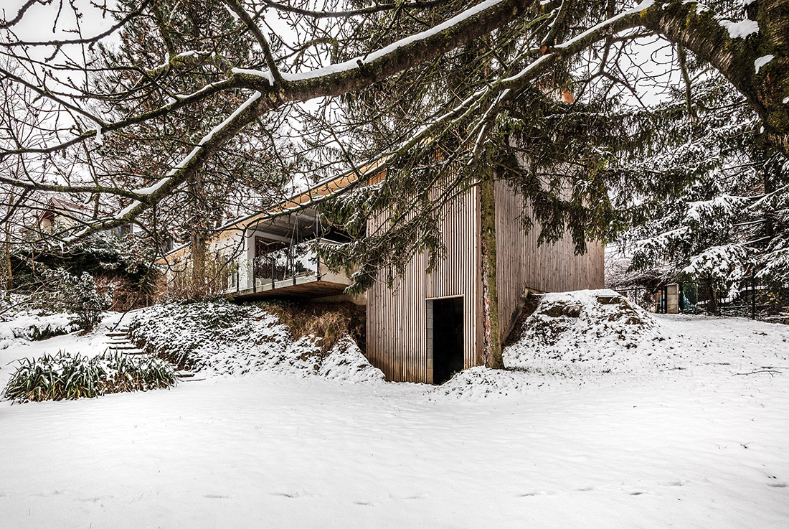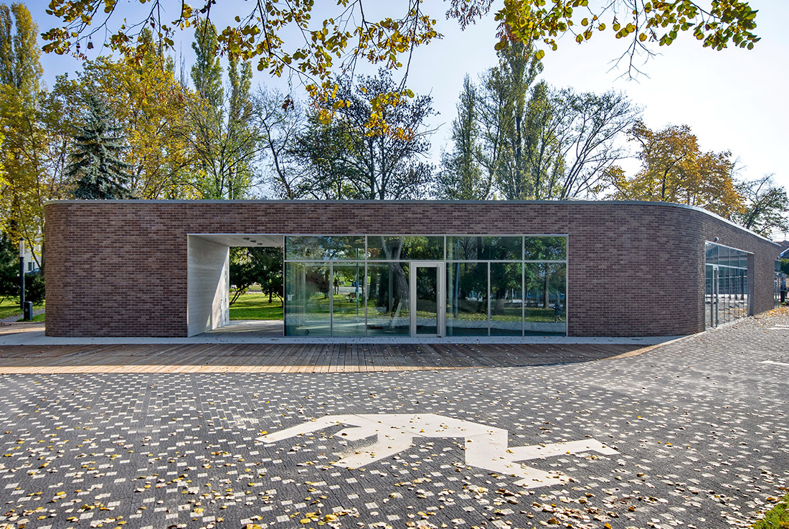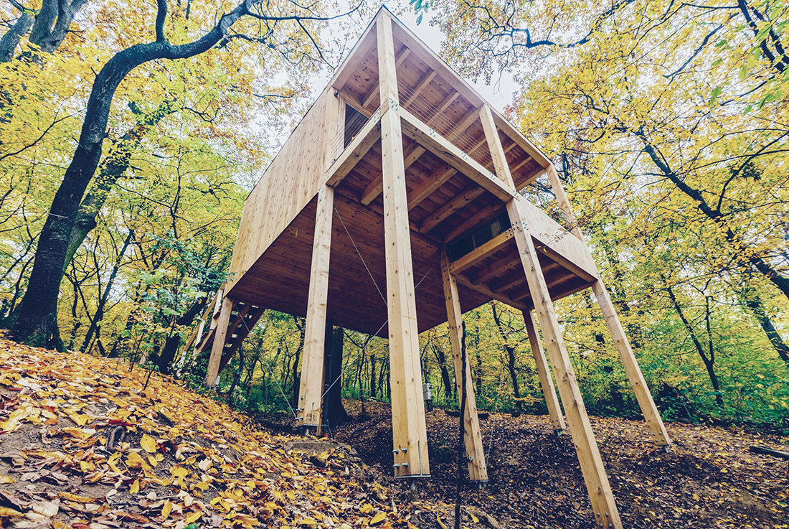ARCHITECTURE
Concert Hall Pannonhalma by Robert Gutowski Architects; Hungary
After completing John Pawson’s major restoration of the thirteenth-century basilica of the Archabbey of Pannonhalma, UNESCO World Heritage Site, the Benedictine community has finished a concert hall with Robert Gutowski Architects. The new space is suitable for holding small scale chamber music concerts. The high ceiling required for chamber music was accomplished by deepening the former gymnasium. Based on control measurements, frequency dependent reverberation time in the reconstructed hall
Princess Veranda by Pentaplan; Austria
“Princess Veranda” A collective housing building with mixed used ground floor level in Graz, Austria Heterogeneity determines the environment of the collective housing building in the district of Lend in Graz. The prevailing commercial usage is increasingly combined with housing, leading to a dynamic urban development. In its vivid surrounding, the building is set as a strong but minimalistic landmark and at the same time marks a leading project
Anarchitecture theatre by Anarch; Kosovo
… I believe that life is perfect, because of its imperfections ... building should reflect life in its imperfections to present perfect architecture … Having visited anarchitecture Theatre, one cannot help but start to think about and question the meaning of the word Theatre’ a building or outdoor area in which plays, and other dramatic performances are given. In the above description there is no mentioning of a performance
Garden House by Gëzim Paçarizi architect; Kosovo
Pristina has seen many larger developments in the last years but very few small-scale urban improvements. Large operations unite several small parcels and end up with large apartment buildings. This trend is less questionable in the new neighbourhoods but it is absolutely disastrous in the Old vernacular Pristina Centre. It changes social structure by over densification, by increasing car traffic and overcharging the existing technical infrastructures of water and
Humolli House by 4M Group; Kosovo
Perched up on a small hill overlooking a suburb of Prishtina, the strength and dynamism of the Humolli House’s structure results in a living symbol of confidence in an environment striving to find itself. Volumes of light define the H House, pouring in through expansive windows. The living space resembles a pure and inhabitable sculpture that inspires a society to think about how form and function can together break
Summer Houses by AKVS architecture; Montenegro
Four summer houses are nestled in the rocky foothills of Montenegro mountains, just a few kilometers away from the Adriatic sea. They are built on one half of already occupied lot, and are oriented opposite of the existing buildings, to maintain their privacy. Each of the four vacation units expands its livable volume beyond its solid boundaries, occupying the open spaces within the surrounding wild greenery. Empty spaces in-between
Rekovice restaurant by Kamil Mrva Architects; Czech Republic
Two years ago the village council decided to purchase the property, intending to reconstruct it and open it again as the village Inn and restaurant. The historic building was gradually stripped down; new ceilings were designed for the main downstairs hall, and a new roof. The original vaults and the interior stone walls were retained, and finished using contemporary materials. The new windows are inviting to passing tourist, and
WONDERGARDEN KINDERGARTEN by ARCHIKON; Hungary
The Municipality of the 13th District in Budapest took an environmentally forward thinking decision when creating the country’s first passive house certified kindergarten. Replacing an on old structure the new building contains 16 groups on two floors. On top of that there is a unique roof garden which creates shaded outdoor places for the children. The building was certified by Darmstadt Passivhaus Institut. It features extra heat insulation, heat
ZAJGÓ by dAM (Debrecen Creative Workshop); Hungary
This was a fourth summer camp of the Debrecen Creative Workshop (“dAM”). It is always very important for us to build a good community of builders. Architect students and architects work together to create and build buildings and learn about structures and materials through experience. This project was in a very inspiring nature reserve next to the water. This area is located next to the backwater of River Tisza.
House expansion, Piliscsaba by Őrfi József; Égigérő Architect Workshop; Hungary
Hacking the Builder Depot Time, creativity and individual effort were not an issue - money was. The architect owner was mastering all sorts of skills way beyond the drawing board to save cost and not to compromise on architectural sophistication. And just as a by-product of his laborious journey, he came up with ingenious solutions that grab the essence of building contemporary. As simple as it sounds, extending the
Kossuth Square – Public square and Pavilion building by SAGRA Architects; Hungary
In our concept, we aimed to strengthen the connections of the Kossuth square and its surroundings. Our main ambitions were to balance the historical and modern elements and create a focal point that becomes the public meeting point of the surrounding area. We aimed to balance the historical and modern elements of the square and connect the existing and new parts in harmony. In the northern part of the
Treehouses by arkt studio; Hungary
The narrow plots, which are perpendicular to the lake bank, are sited on the steep hillside. Because of these given circumstances we placed the holiday unites at five metre difference in level to each other. All the houses are reached from a higher-level land through bridges. A track made of rail sleepers is connecting the bridges with the lake and with each other. The height of the buildings are


