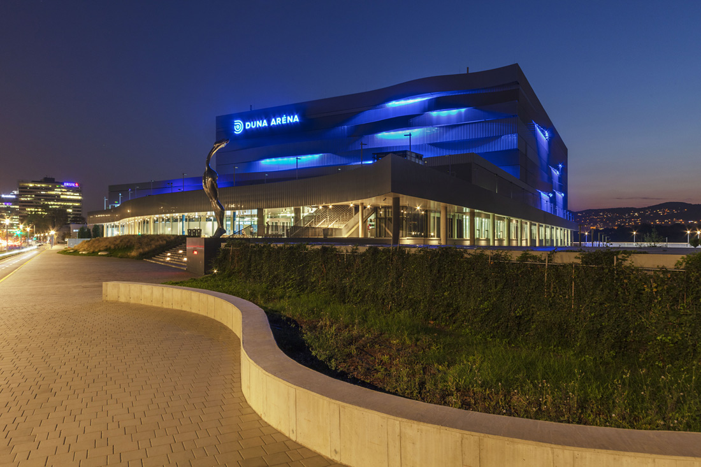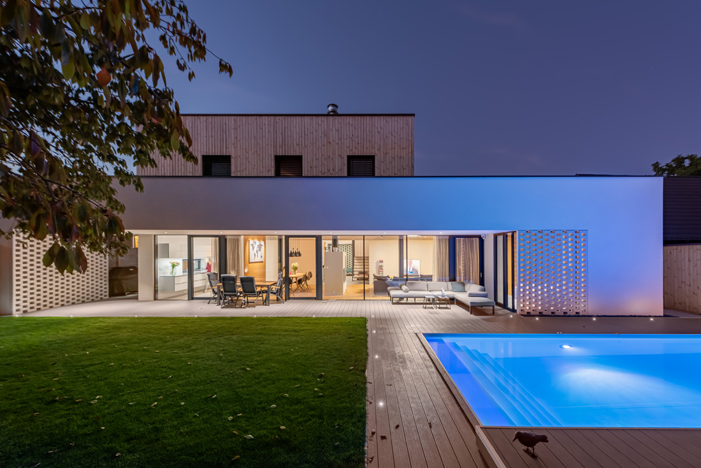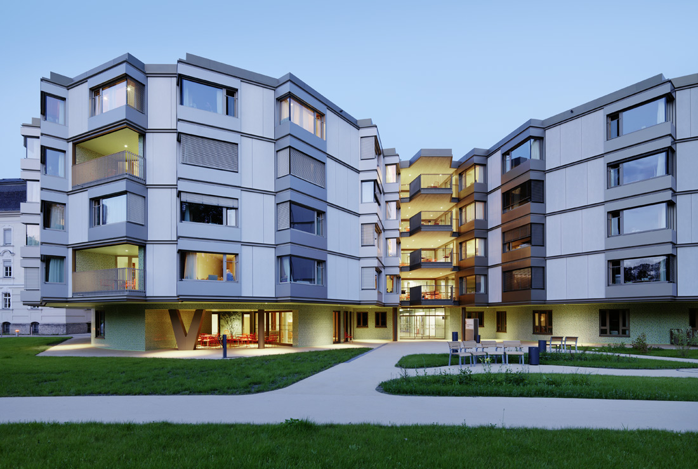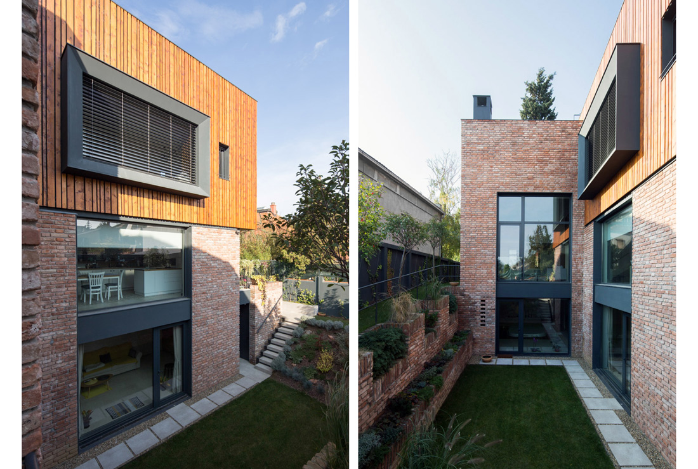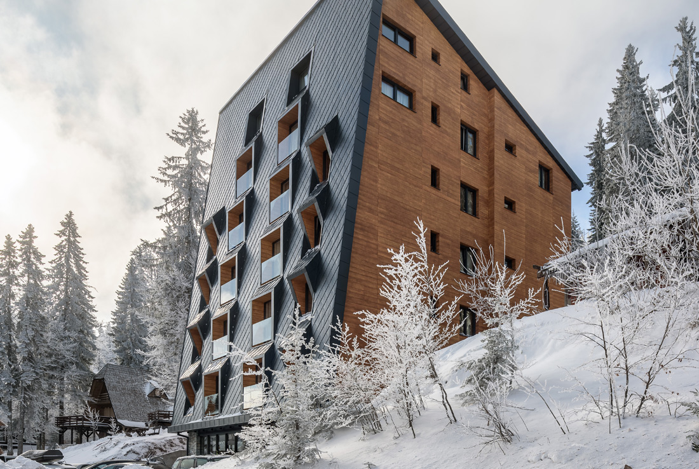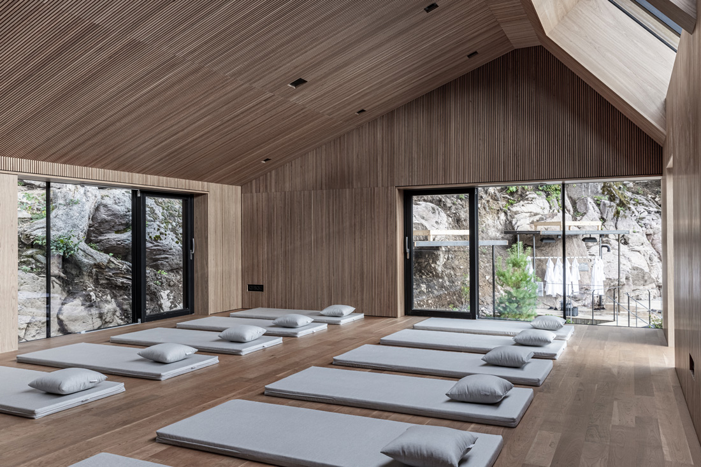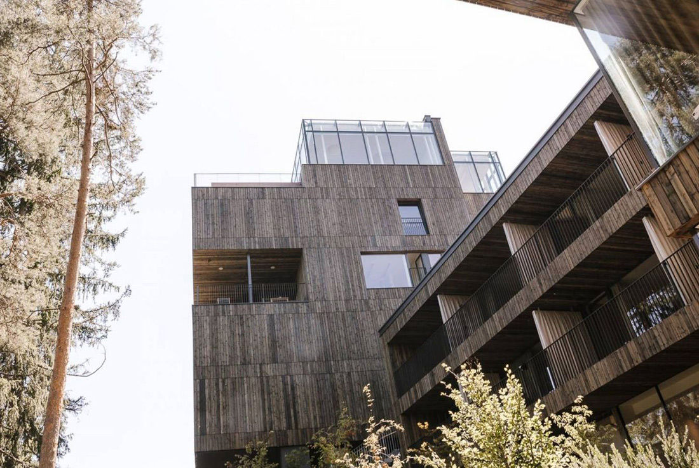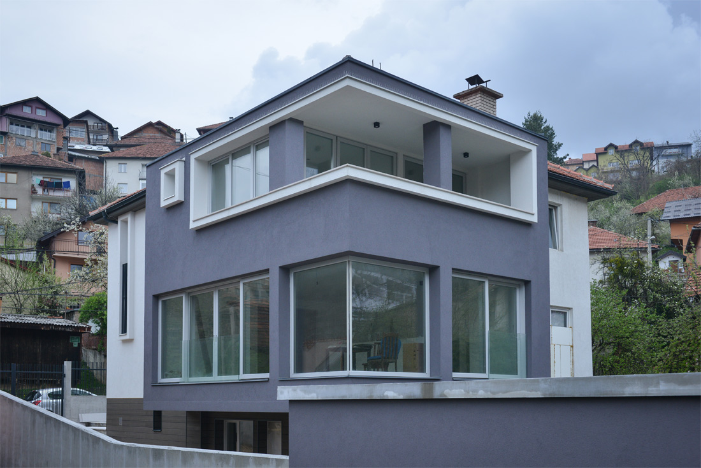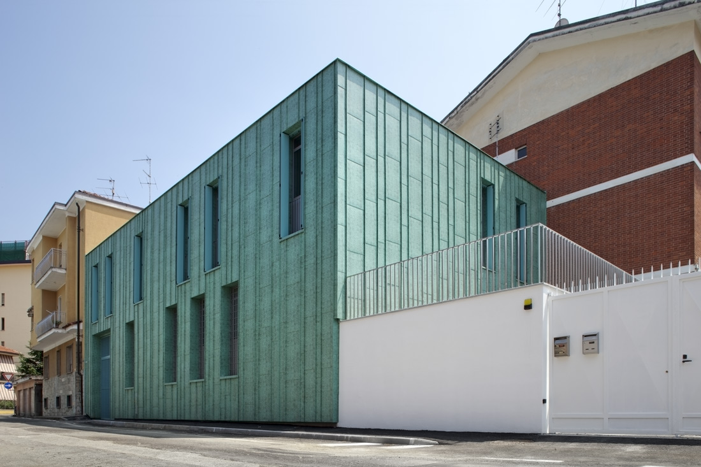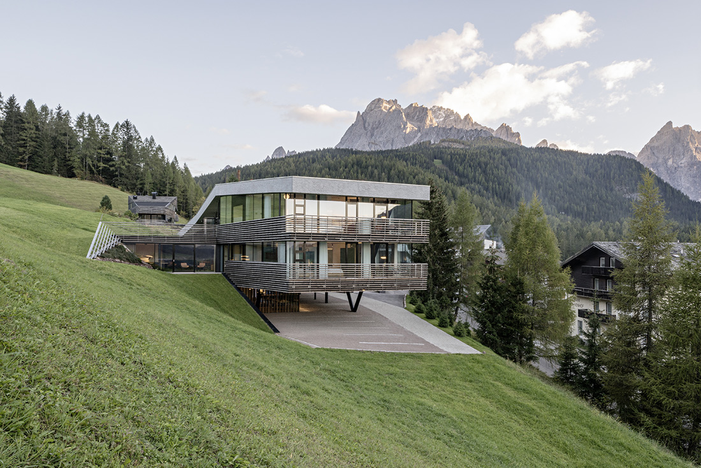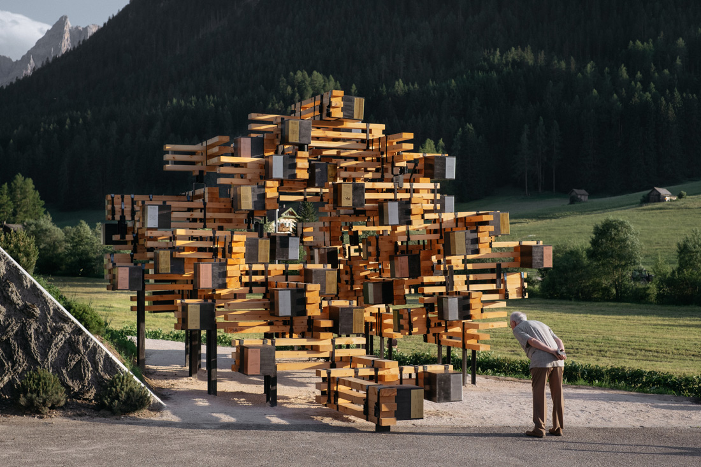ARCHITECTURE
DANUBE ARENA, Budapest
The restoration and modernization of Hungarian swimming pools, as well as expanding the existing pool facilities is a long-standing demand of athletes and the part of the general public devoted to swimming. Due to economic and reasonable considerations, the investments took place simultaneously with the developments tied to the 2017 FINA world championship in Budapest. The Hungarian capital city of Budapest originally won the right to host the 2021
BLNT house, Bratislava
The story of BLNT family house began in 2015. A young family with two kids decided to move to Vrakuňa neighbourhood located on the edge of Slovak capital - Bratislava. As it is typical for this location, the site is absolutely flat and the surrounding environment is still carrying many historical connotations to its original rural context. Initially after seeing the clean plot we started to organize it in a
Seniorenwohnhaus Nonntal, Salzburg
A park landscape, visually related to the Hohensalzburg, in the middle an over 120years old protected socalled "supply home". In its vicinity a new living concept for senior citizens should be built. Considerations regarding the preservation of the monument and the protection of the landscape restricted strongly the creative scope in the 2014 competition. Having freed the monument of all later extensions the aim to find a floor plan solution
Recycling and accessibility, Beograd
The existing house on site was not suitable for reconstruction, but the willingness to embrace sustainability in the project led to the approach of using as many leftovers after demolishing, which resulted in a range of further design decisions. The old concrete was ground up and used for making a new foundation. Bricks were cleaned, cut in half and used for facade cladding old wooden beams were used for parts
Alpin apartments Jahorina
The Apart Hotel Alpin Apartments has 24 apartments and a restaurant with a terrace overlooking the beautiful forest. The concept was to implement the object in context by use of natural or natural like materials, mainly stone and wood (fundermax), forming the contrast with steel and glass. The natural colors in the private and public areas help to create a relaxing atmosphere and visually connect the interior with the exterior
New Miramonti yoga & gym house, Hafling
How can you set a house on a rock face? Sure you can! Just see: Just like it had fallen from the sky, a sheltering house for selfness experience, fitness workout and personal training has landed on the rock wall behind the Miramonti Boutique Hotel. The exterior wooden cladding resembles the character of the other buildings of the hotel ensemble, the few openings of the facades are well studied in
New Miramonti Onsen Pool, Hafling
Forest, warmth, rest and relaxation, the Japanese have celebrated the healing arts of these very things for centuries. The Onsen Pool in the Boutique Hotel Miramonti combines nature, silence and clarity in this time honoured way. The steep, rocky plot, the harsh environment and the short distance to other structures of the hotel complex, made it a difficult task, to insert the pool in a way to make it feel
Hotel Saltus, Jenesien
Take a deep breath, relax, feel the forest, be grounded – that’s what the client asked for in the briefing for the newly constructed Hotel Saltus. Every selected material, every aesthetical decision was made in order tu fulfill that task. And in the end it all came together. Architecture, hospitality concept and the atmosphere spread by the hosts make it work wonderfully. What a pleasure for all of us! Three
FH Redesign, Sarajevo
The house in question is located in the part of Sarajevo called Pofalici. Our task was to expand the existing building and redesign it so that the roof remains intact. It was a great challenge both in a constructive and architectural sense. The first phase of building process, which is the exterior and plot decoration, is completed according to the project. The interior of the building is currently being worked
Carabinieri headquarter, Saluzzo
The project includes an expansion of the Carabinieri barracks in Saluzzo, by building adjacent to the existing building a new construction height two floors. The building, coated copper plates, is oriented to represent, in the type, hosted functions. The new construction houses the part of the barracks intended for residential purposes. On the first floor there are five bedrooms with two beds each including a toilet with an internal shower,
Continuous extension, Sesto
Strata Hotel was completed in 2007: a subtle volume of horizontal wooden larch sticks that peel off the building, run over it, and seem to grow out of the surrounding topography. In 2014, to the neighboring Residence Alma, a guesthouse built in the 1960s, got rid of an underused pitched roof, a previously non-existent vertical circulation and the dwelling for the host family were added. In 2018, the building
The Walkable Summit Journal, Sexten
The summit book is written proof of heroic deeds in the mountains. Each spectacular first climb told of courage, great ambition, mental strength and technical ability – not to mention a certain measure of madness. It is these very conquests that have been documented in the books high up in the mountains since the late 19th century. It was 150 years ago that the first peaks of the Dolomites were


