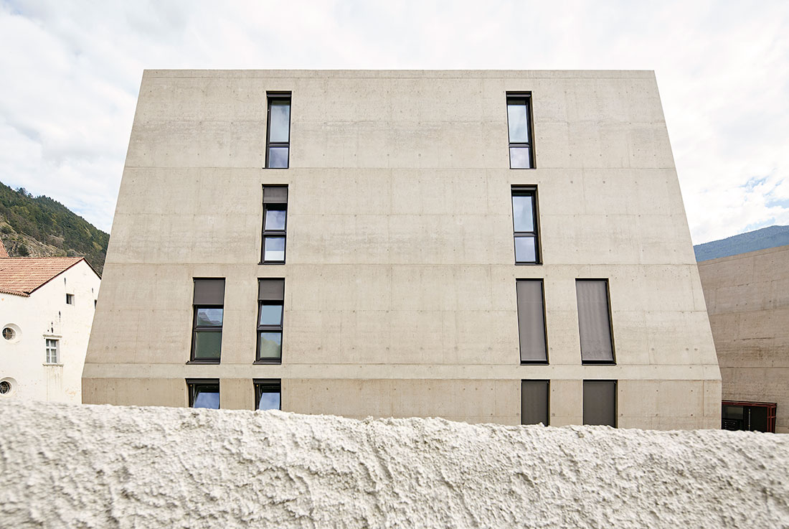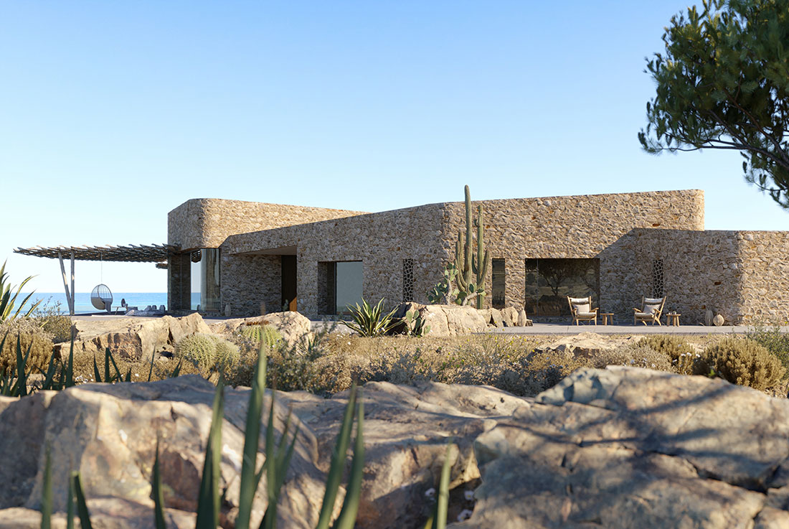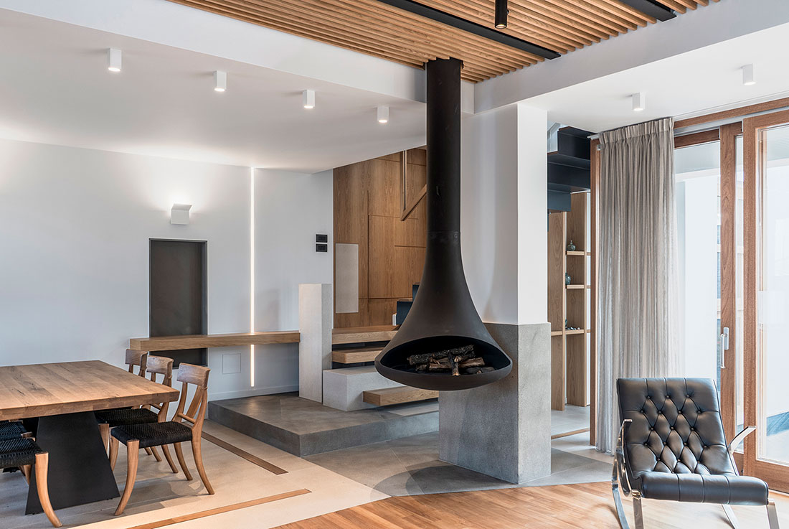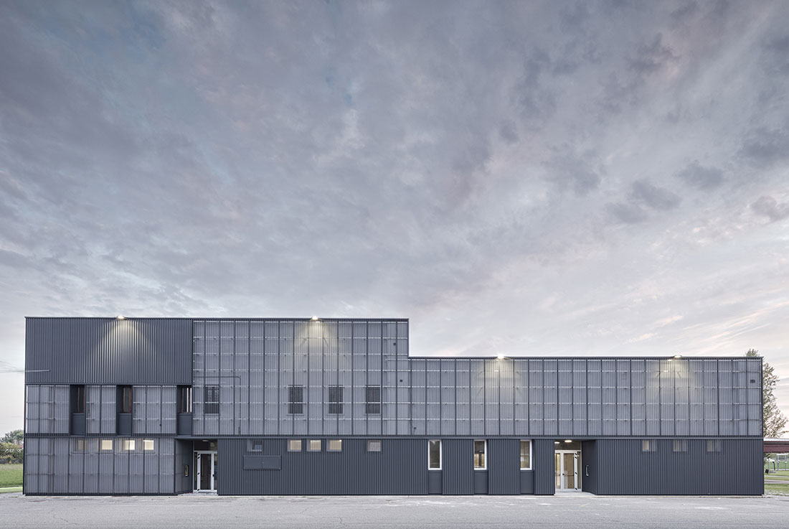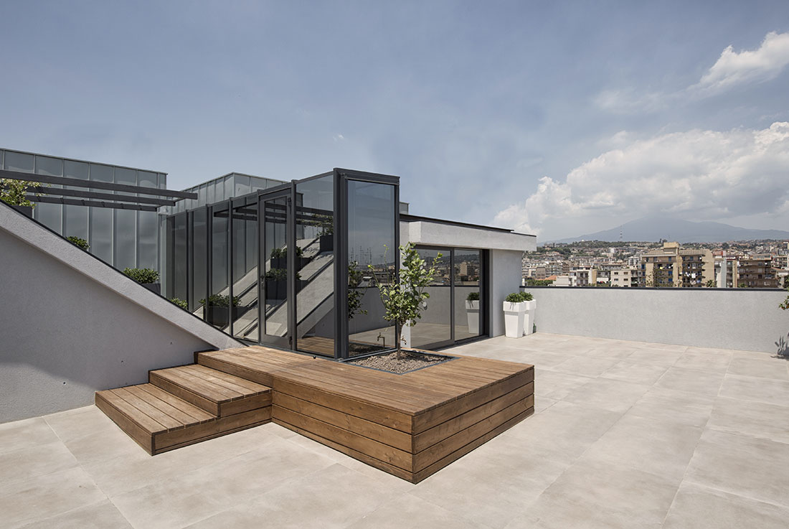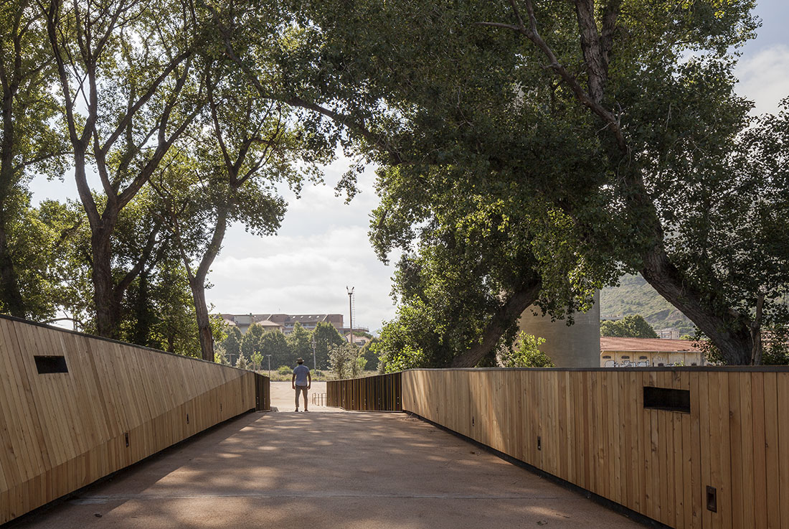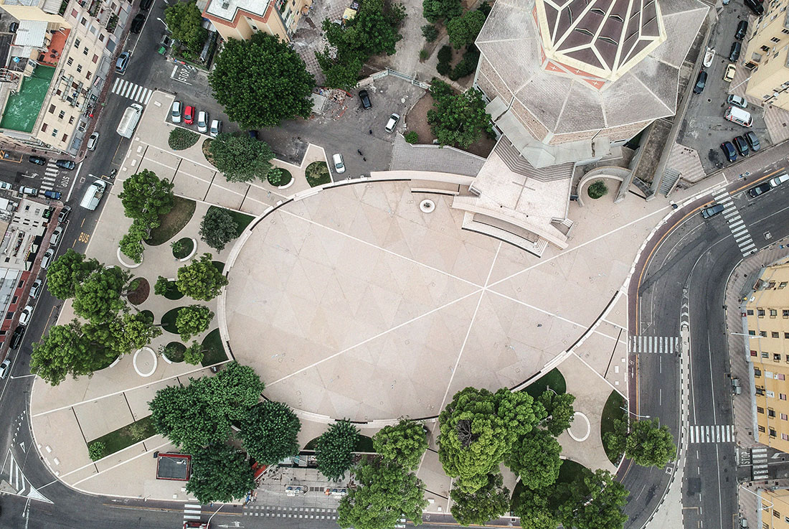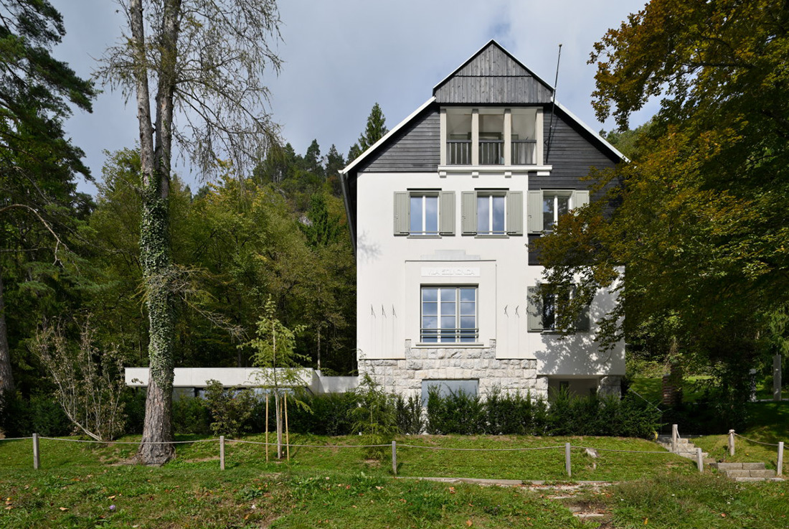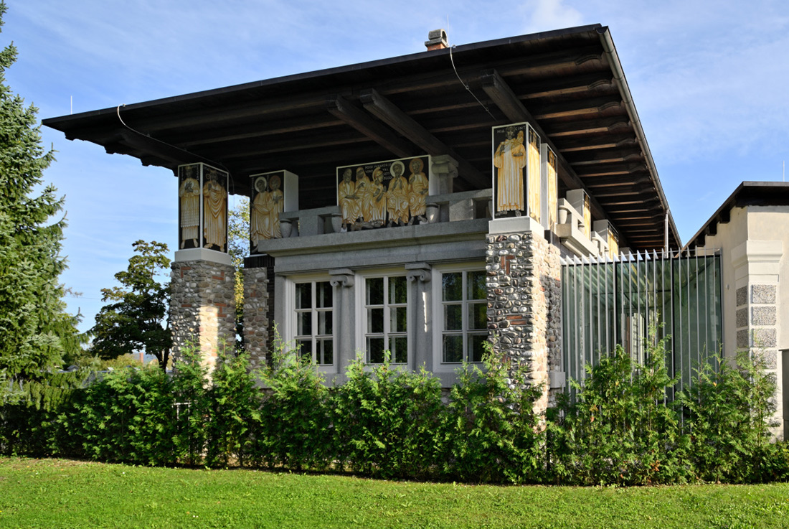ARCHITECTURE
Schlossgarten Schlanders, South Tyrol
The site is located in the core area of Schlanders, where stately homes and farmhouses are situated side by side, while modern buildings have filled up the open spaces in between. The building site is located in the old castle garden, which extends from the castle Schlandersburg to the residence Stainer. The site was built in 1977 with the Pension Schlossgarten. The castle garden is surrounded by a wall, which
Active Materiality – Vacation Houses Complex, Porto Heli
The architectural “idea” renders, on both a pragmatic and symbolic level, on the one hand the curvilinear nature of the terrain of the Place, and on the other the historical metaphor, by setting the building volumes in place and directing their “movement” as if they were large scale carved stones, an integral part of the natural panorama. At the intersection of historical memory and the idiom of the landscape –
Villa in Plaka, Crete
The project is about the reconstruction of an existing building and its alteration to a house that must respond to the contemporary needs of touristic habitation. Major elements of the location are, firstly, Spinalonga Island, in the east of the house, and, secondly, the steep, vertical rocks north of it, which define the whole area. Τhe house consists of two levels. The ground floor contains the dining room, the sitting
Community Hall, Lungiarü
Lungiarü is a quaint mountain village perched under the scenic Puez plateau in the Italian Dolomites. Interventions to the village’s core buildings are rare and carefully consulted with the various stakeholders of the local community in order to strike a good balance of conserving the village typology on one hand but at the same time providing contemporary service facilities. The existing council hall – a local service hub - was
New multi-purpose hall, Luzzara
The restoration of the bowling club of Luzzara, a small town in the lowland of Reggio Emilia along the banks of the river Po, is the opportunity to upgrade a place with a strong symbolic value. Place of leisure and meeting, the hall has been an Arci office and a bowling center for the last forty years; it has been dragged to the present day without being modified. Now the
CAM, Catania
CAM is the project of transformation of an abandoned technical space placed on the top floor of a residential building in Catania (Sicily). The site is very high potential thanks to the large terrace that offers both a view of the city centre and a view of the volcano Etna. The concept was about the addition of three simple volumes, a linear glass hallway and two wooden cubes covered with
Pedestrian and Cycling Bridge, Liguria
The footbridge, both cycle and pedestrian, connects the Municipalities of Ventimiglia and Camporosso al Mare located at the sides of the Torrente Nervia and on the edge of the Ligurian Sea in a unique naturalistic and landscape context. With its development of about 120 meters and a width varying from 3 to 5.5 meters, it is the most important point of the new Pelagos Cycle Route (about 12 km long).
Renovation of Piazza San Michele, Cagliari
Piazza San Michele is one of the most important public spaces in the one of Cagliari’s "central peripheries". The project is based on the site’s main geometric and spatial elements: existing axes and positions of major trees. Street and axes intersect within a new oval space (generated by the existing tree canopy) to define the main accesses and the tree-lined sectors that form the square’s edge. The oval closes in
Albes Cemetery Extension, Albes
The geometry takes up the planimetric shape of the existing cemetery, reinterpreting the architectural elements that characterize the area in a contemporary key. The perimeter wall forms the system that generates the composition. The intent is to create a clear contrast that highlights the emblematic historical cemetery and creates a synergy with it that will enhance the ancient Kirchhof [graveyard]. From the old cemetery, the visitor enters the courtyard and
House in Limassol – Minimalistic, urban morphology
The bioclimatic design strategy of this house led to the creation of a Nearly Zero Energy Building (nZEB). The minimalistic morphological choices were made to separate the architectural features of the building, whilst the modernist design patterns that were followed, led to a result without decorations and exaggerations. The main idea is analysed in the composition of two main volumes, which are separated by their function and their material
Villa Sončnica, Bled
Villa Sunflower next to the Bled lake, renovated by Arhitektura - Office for Urbanism and Architecture. Credits Architecture Arhitektura d.o.o. - Office for Urbanism and Architecture; Peter Gabrijelčič, Boštjan Gabrijelčič Client Private Year of completion 2019 Location Bled, Slovenia Total area 1850 m2 Site area 140 m2 Photos Miran Kambič Related posts Powered by
Remodeling of Carpentry Workshops at Plečnik’s Žale, Ljubljana
“Let us arrange the garden of the last renown with the deceased, and in its greenery we shall put chapels, which should be individual mortuaries. Let us name them after the patron saints, so that everyone will find the last stop in the chapel of his own fare.” Thus, the space of the last renown at Ljubljana Žale, the Garden of All Saints, was described by Jože Plečnik when


