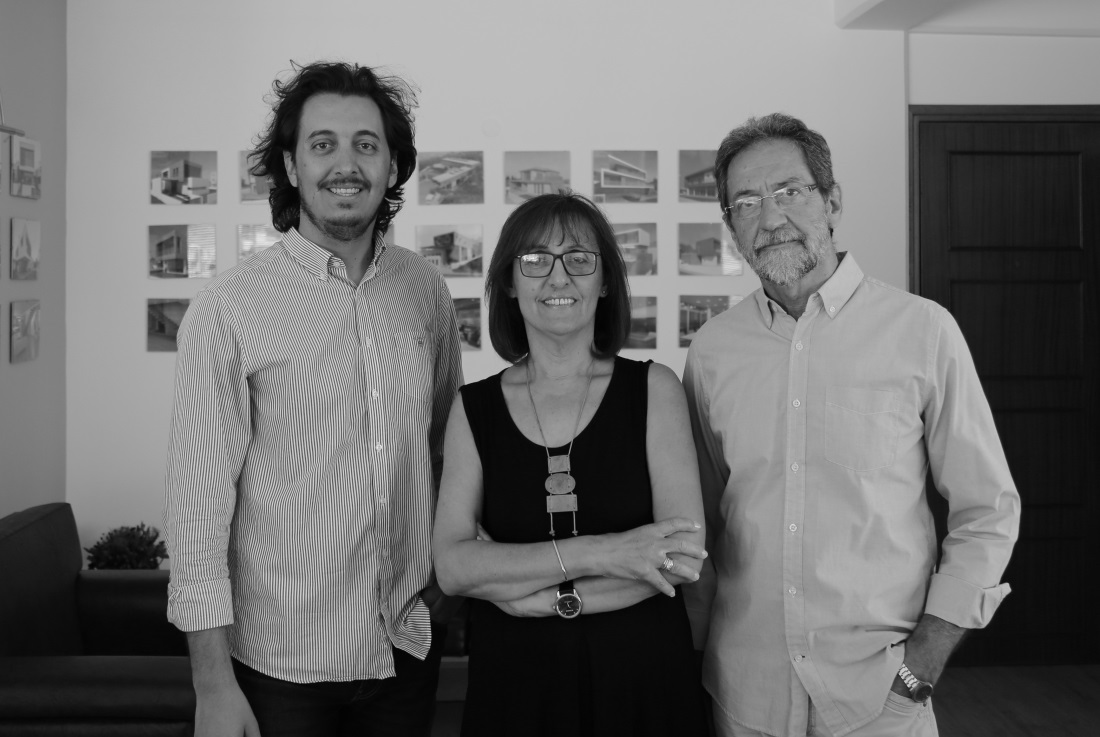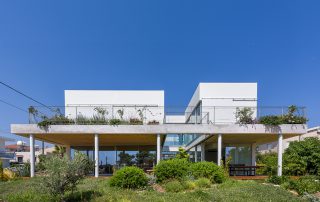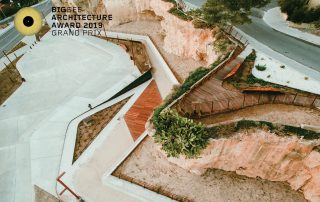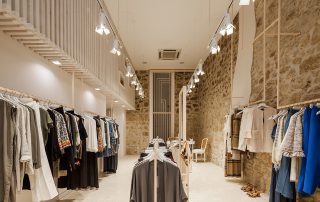The bioclimatic design strategy of this house led to the creation of a Nearly Zero Energy Building (nZEB). The minimalistic morphological choices were made to separate the architectural features of the building, whilst the modernist design patterns that were followed, led to a result without decorations and exaggerations. The main idea is analysed in the composition of two main volumes, which are separated by their function and their material – exposed concrete for communal spaces, white colour for the private spaces. Even though the residence is semi-attached, the 1st floor’s white volume is independent, allowing all the spaces to have natural lighting, since openings were placed on all its sides. At the same time, a small patio was created on the ground floor, which in addition to the natural light provided, unifies the interior with the exterior, giving a sense of continuity to the users. Finally, the 1st floor’s volume has a projection of 4 meters, creating that way a covered outdoor space.
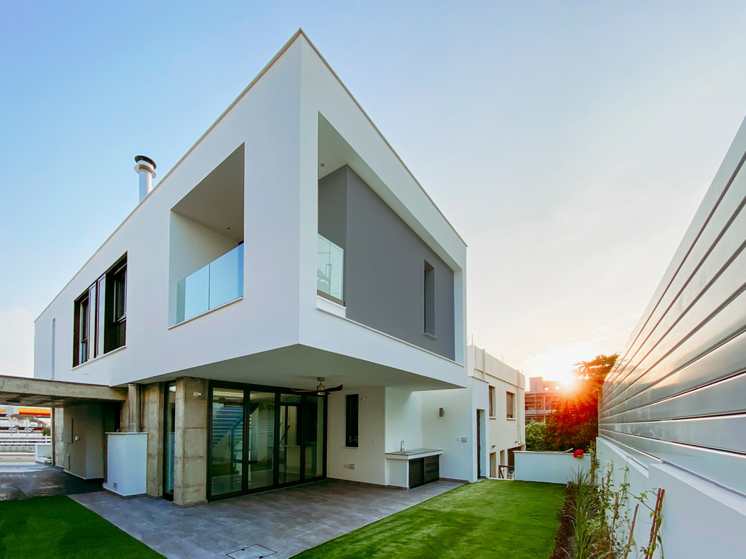
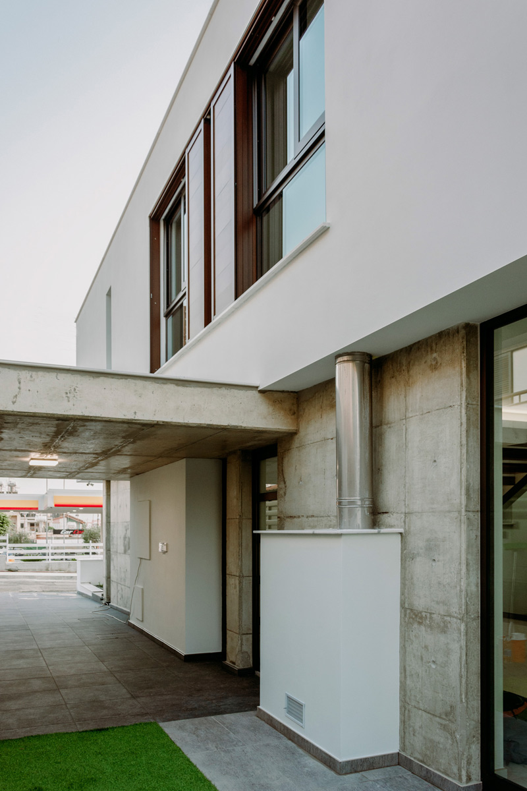
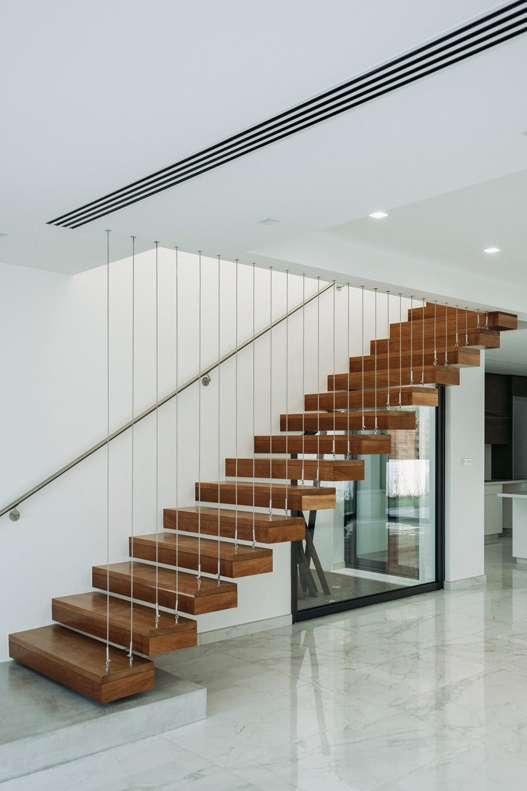
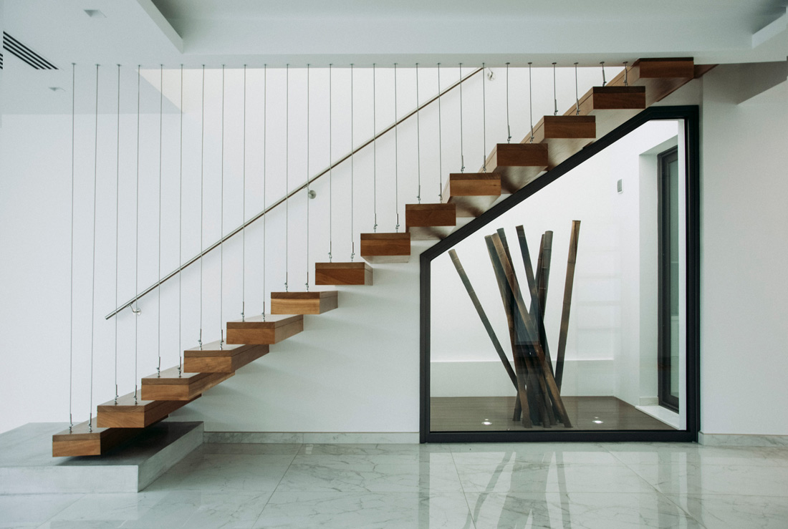
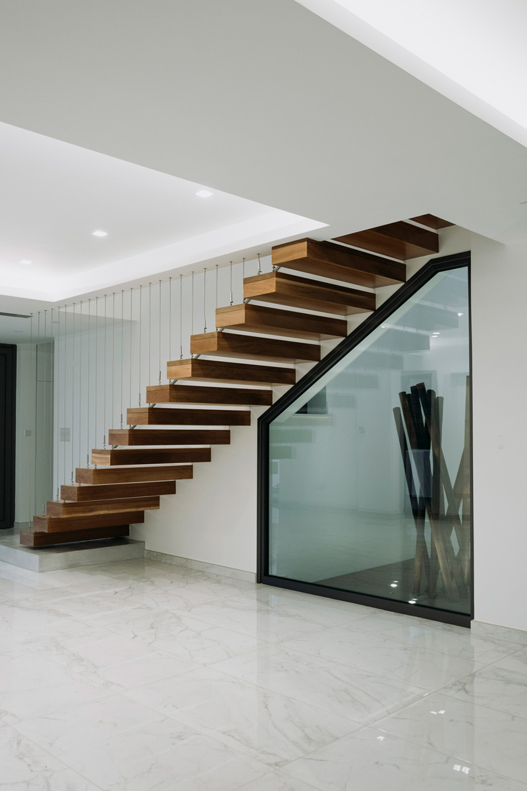
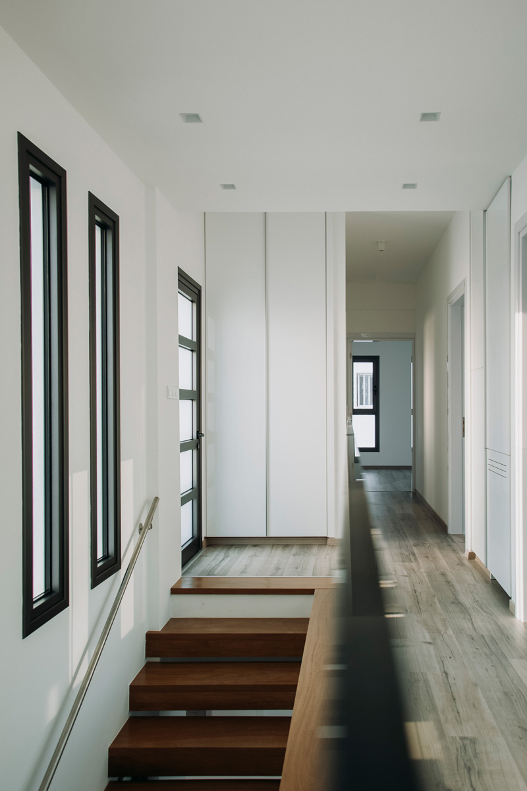
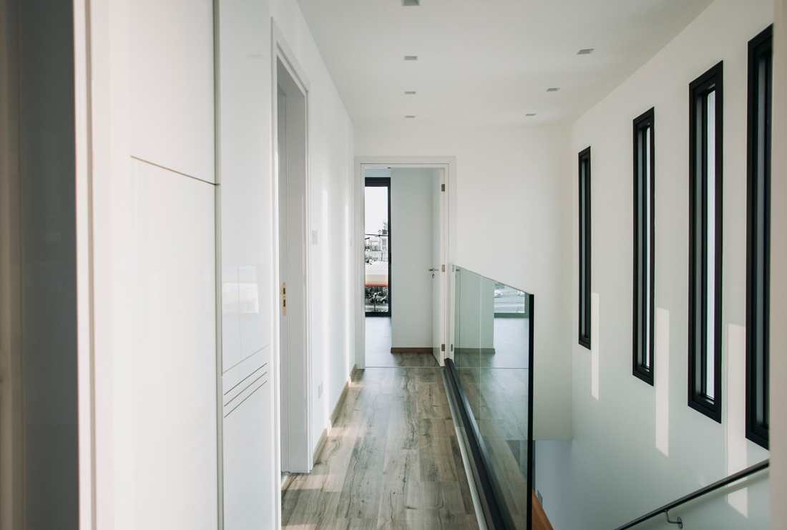
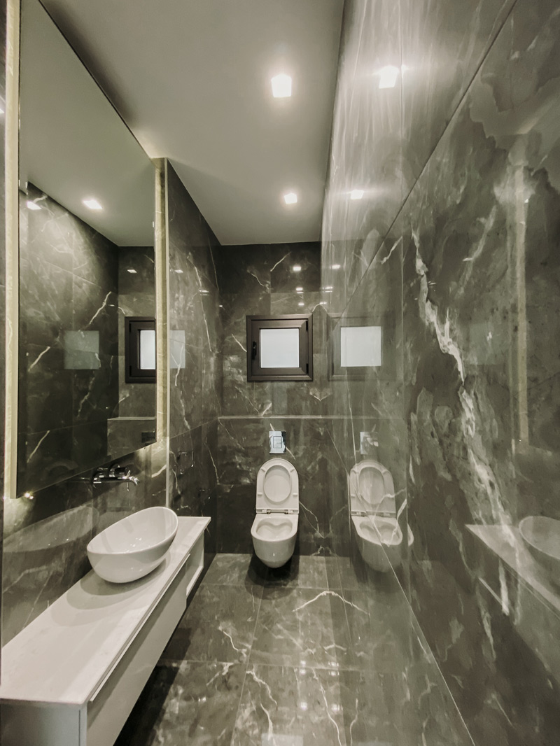
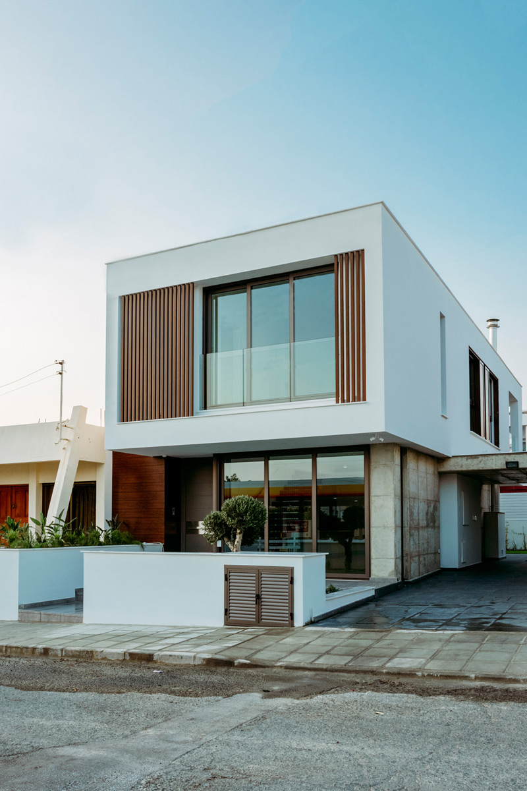
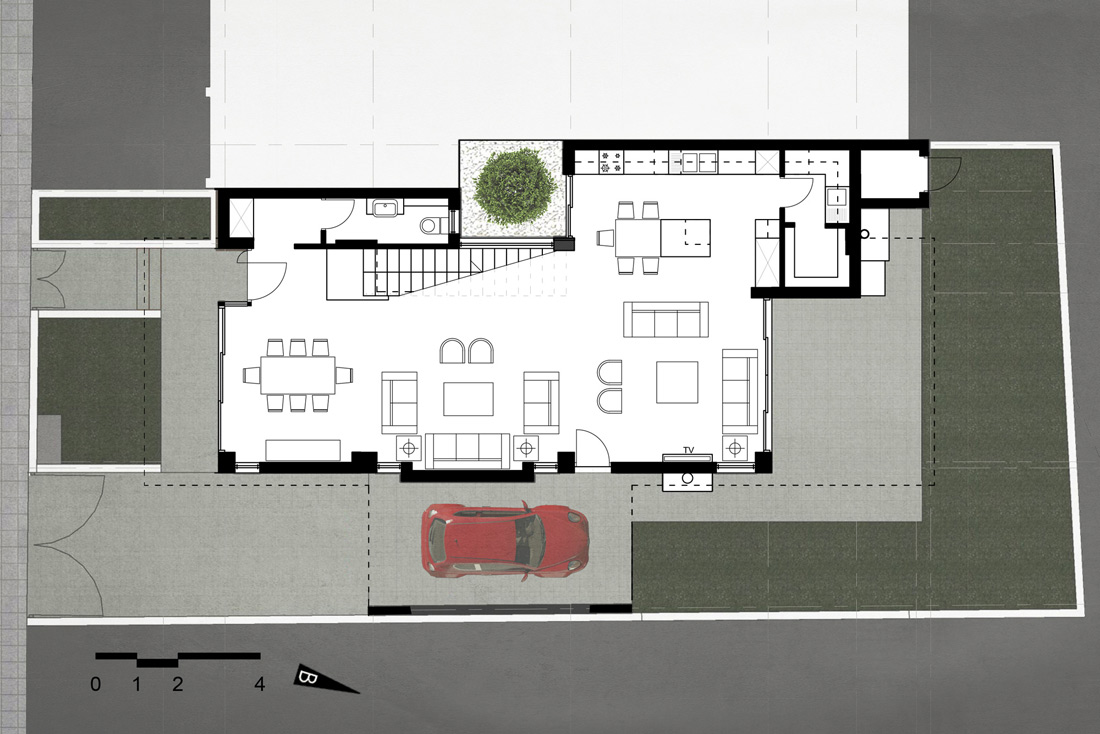
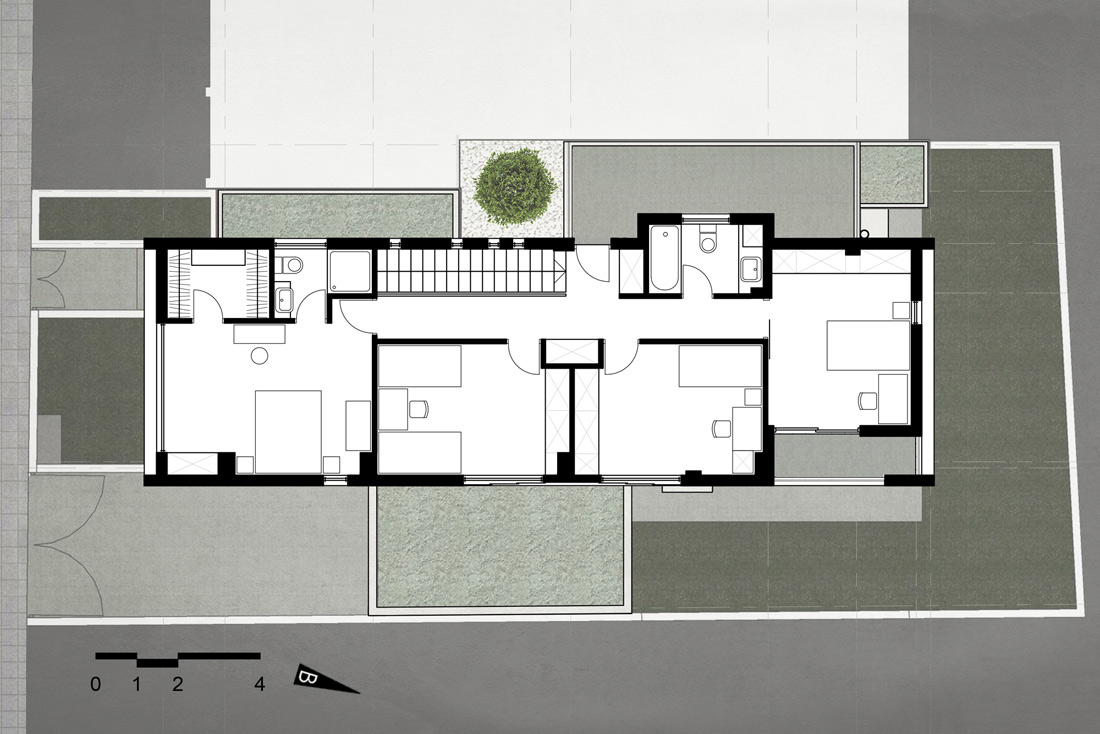

Credits
Architecture
Architectural study: Vassiliades Architects, Structural study: Christakis Avraamides, Electromechanical study: P&E Consulting Engineers Ltd, Savvas Aristidou, Supervision: George Vassiliades, Stalli Talea, Construction company: Demetriou & Trattou Kataskeves LTD
Year of completion
2018-2019
Location
Limassol, Cyprus
Total area
215 m2
Photos
Giorgos Charalambous




