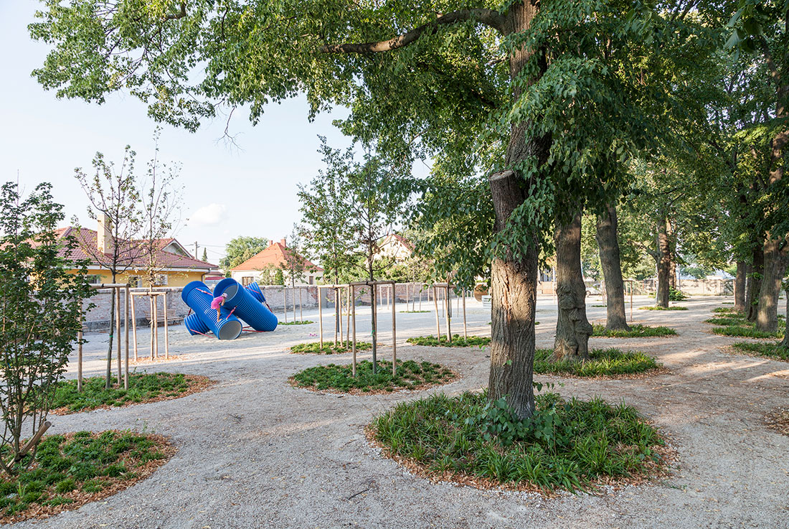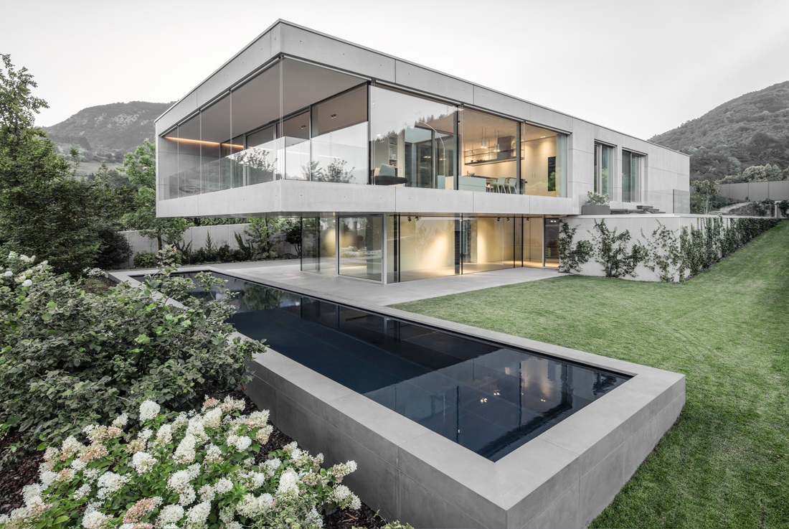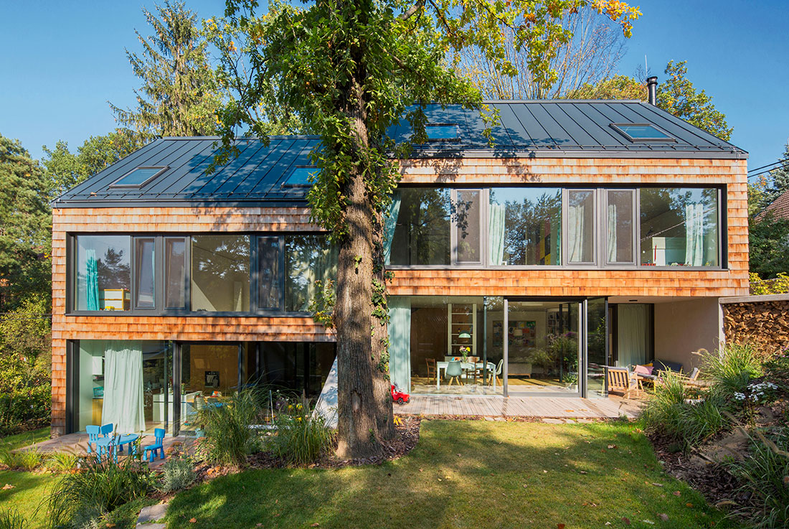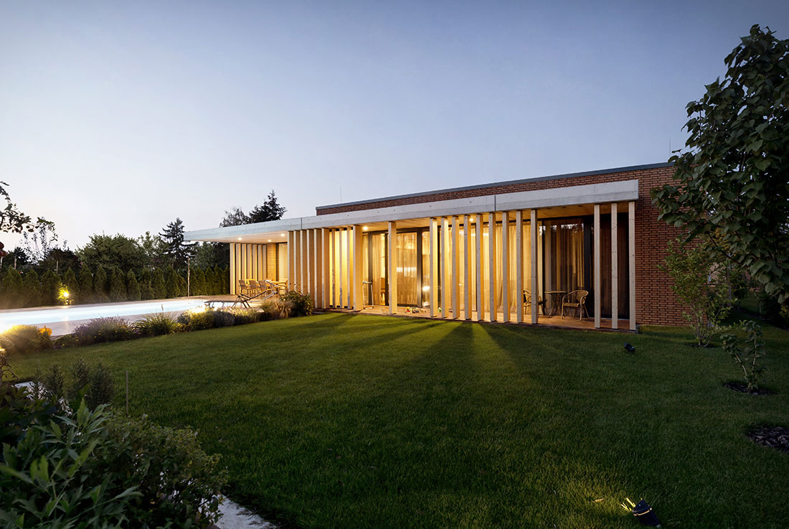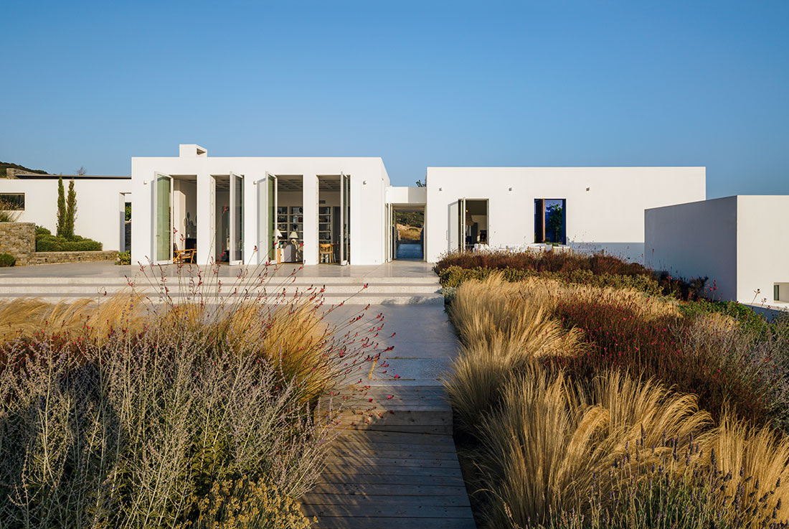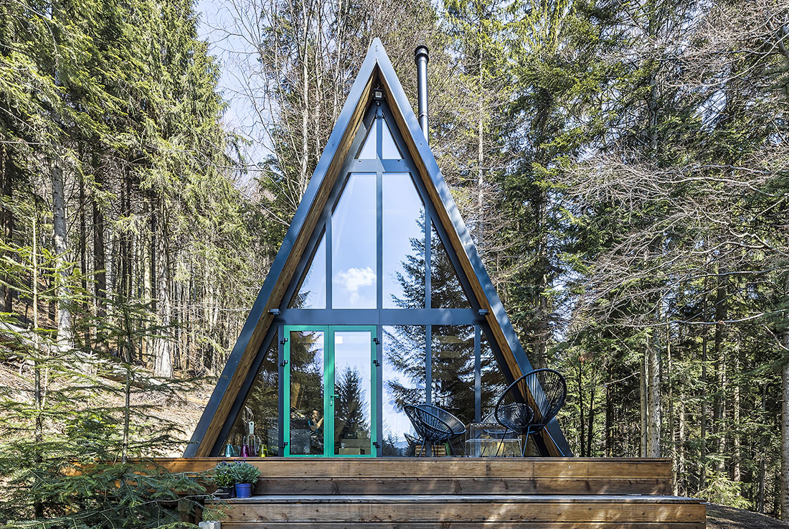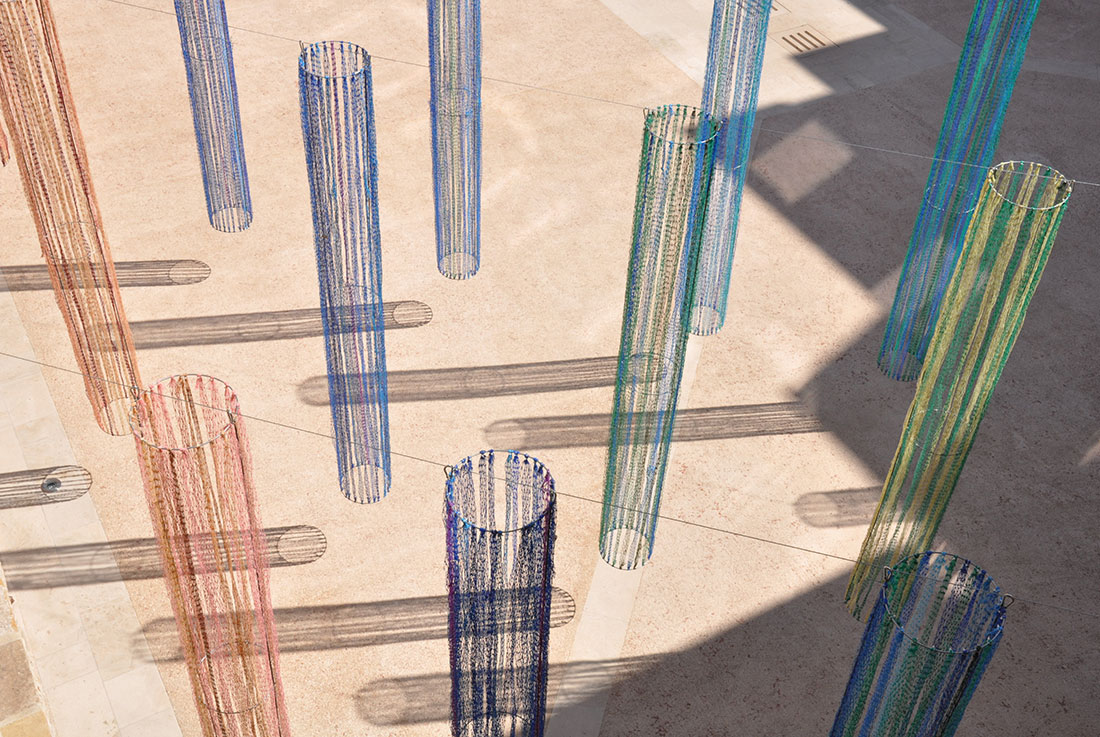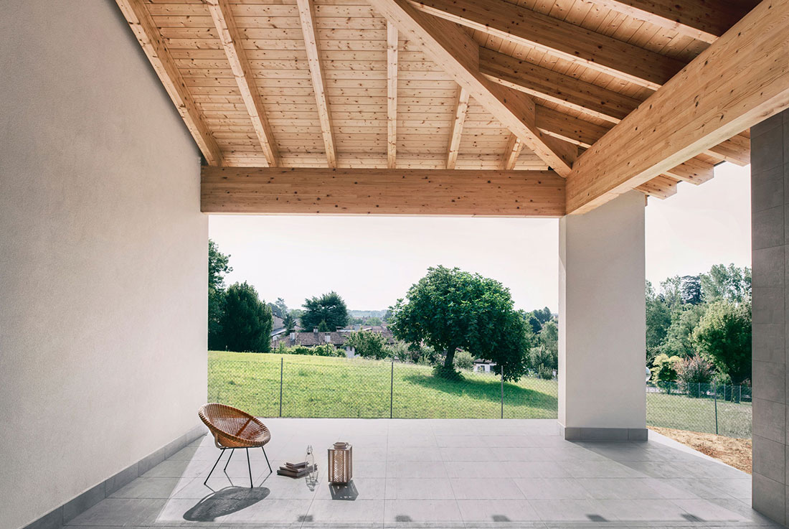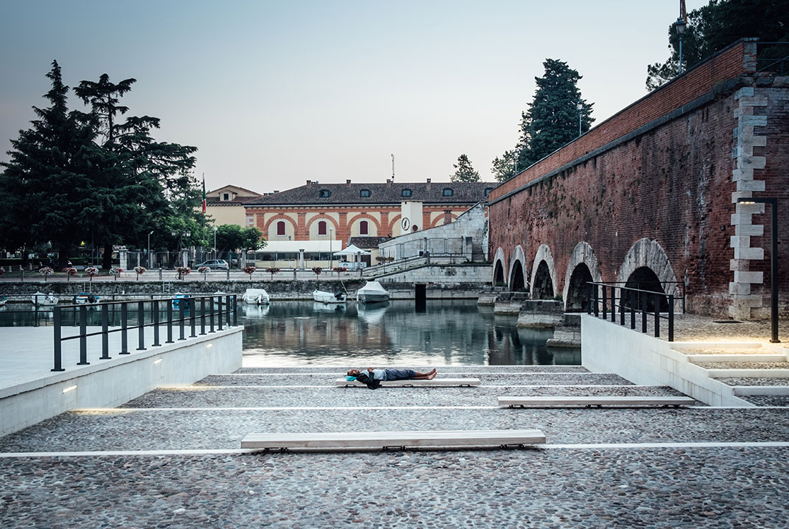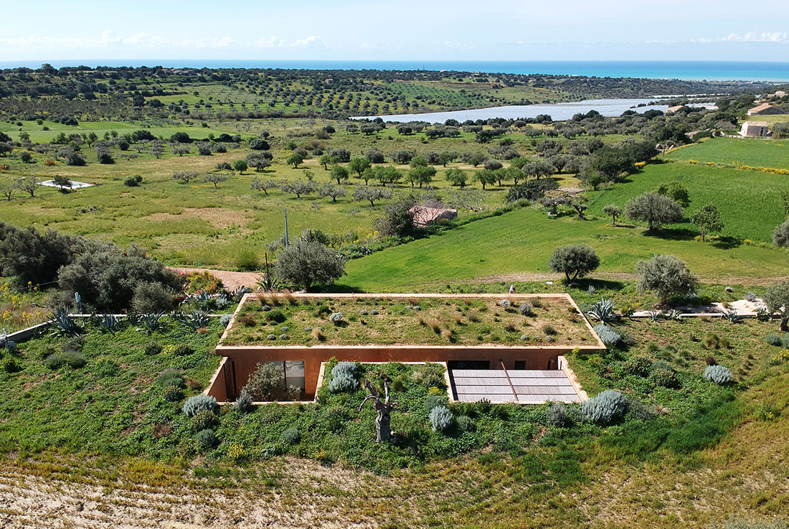ARCHITECTURE
New Park in Leopoldov
The conversion of a former croft cemetery into a park with playground equipment for children transforms a half-forgotten walk-through garden into a site of active fun where people of all ages will find ways to wind down. The design works with three basic principles - activating the park boundary, enabling free movement within, and introducing new additions to the existing structures. The New Park is perceived as a singular playground in
Family House “LEHOŤAN”, Nová Baňa
Lehoťan – a remote house A house in the countryside. A new house in a remote location. A house for grandparents – natives who have been familiar with the countryside for all their lives. Those who have known its character and traditions, too. They did not stagnate in the past, but were able to be open-minded, perceptive and to keep up with the spirit of the age. Children initiated the
Casa MF, collina di Trento
Casa MF is located on a hillside overlooking Trento. To the north a shell of concrete shields the structure from the urban area whereas, to the south, it opens up to the surrounding countryside. The abstract volume of the building fits into this rural context with simplicity and formal rigour, a horizontal structure emphasised by the inclination of an adjacent dry-stone retaining wall. The building is balanced across a
Twin house in forest, Bratislava
This is a project where we combined sharing and individuality and architects were clients. The twin-house for two families is located in Bratislava’s district of Plánky, accessible via an old, narrow, steep road, guarded by tall oaks, mixed with pines and patulous hornbeam trees. Both houses have separated entries located on the middle floor, leading into the “night” section of the house, overlooking a cascade garden. Both, the garden and
House with a Stone Patio, Bratislava-Vrakuňa
The estate is located in the heterogeneous development of eastern suburban district of Bratislava on the place of an old gardening colony with no clear regulations or architectural qualities. The main idea insists on creating two terraces, each with a different quality and spreading the living space around. The first one, including the pool, is oriented on the sunny side of the plot and partially shaded by the huge concrete
The Gaze, Paros
The plot is located in LAGGERI PAROS ISLAND. It has a north-facing sea view. The house is located along the south side of the plot, overlooking the beach. The volumes of the houses are lined up to the view and there are protected courtyards as well as courtyards to the sea. Courtyards are adjacent to the living areas next to the natural slope of the ground. The entrances are located
chAlet, Donovaly
chAlet - scenery in the foreground/background of the forest, that observes, sees and perceives, does not compete with it, only allows its unlimited sight. The original chAlet built in the 70s got the chance to provide recreation or even housing with all actual demands and needs. Changing the volume was not necessary, the challenge was to integrate the whole comfort into a small floor plan. One of the bedrooms on
HORTUS MYTILUS, Taranto
A garden can grow from plastic net wastes. The idea is to transform the space of the renovated ancient Cloister of Sant’ Antonio Monastery through an artistic installation that claims a new environmental awareness. Tradition and innovation come together through the reinterpretation of the typical plastic nets used in the mussels breeding. They are essential for the food production, but they are nowadays one of the most polluting waste along the
VILLA BC, Chignolo Po
Villa BC develops almost entirely on one floor, in a green area just outside Chignolo Po, in the province of Pavia. The traditional aspect conceals a rigid and essential planimetric scheme. Two large rectangles define the living area from the sleeping area. A longitudinal cut separates them allowing the look to cross the house before entering. The longitudinal offset of the two residential volumes creates two voids, which are transformed
Redevelopment of Ferdinando Savoia Square, Peschiera del Garda
The plaza extends for a 9000mq surface within the historical fortressed city of Peschiera del Garda, such Venetian walls were recently recognized for their historical significance and inserted into the UNESCO world heritage list. The plaza, characterized by the presence of a military heritage of exceptional value, is the largest open space within the city’s walls and was used for the training of military troops, for this reason it's named
Countryside Villa, Montebelluna
The building is located near Montebelluna, in the province of Treviso. The design idea results from the will to enhance the existing context, gently immerging the new house into the greenery: two thin horizontal and parallel lines define the foundation and the flat roof, protecting the ‘dwelling box’ in between. The idea of timber cladding greatly integrates the project with the surrounding environment and the use of large windows allows
CASA ECS, Scicli
Casa ECS, with its special laboratory for artists, rises in Sicily on an area of a high environmentally-friendly allure within the city of Scicli. Thanks to the natural configuration of the territory it is possible to appreciate the gentle slope of the land towards the Mediterranean Sea: a series of terraces, retained by dry stone walls, with olive and carob trees growing up on them, fades beyond the horizon. The


