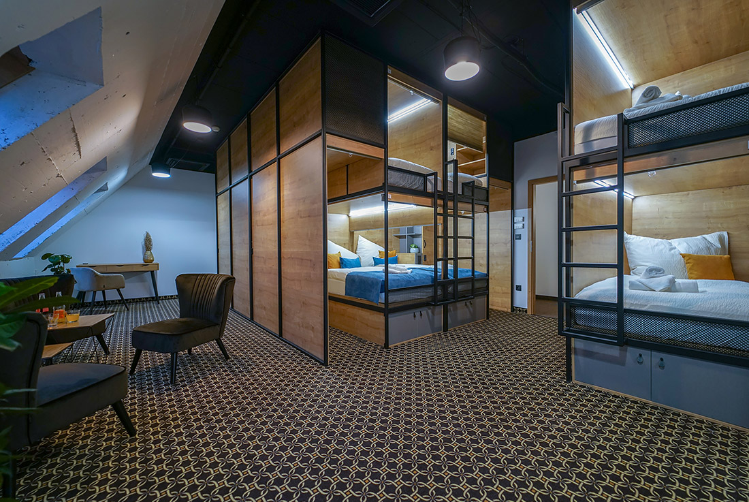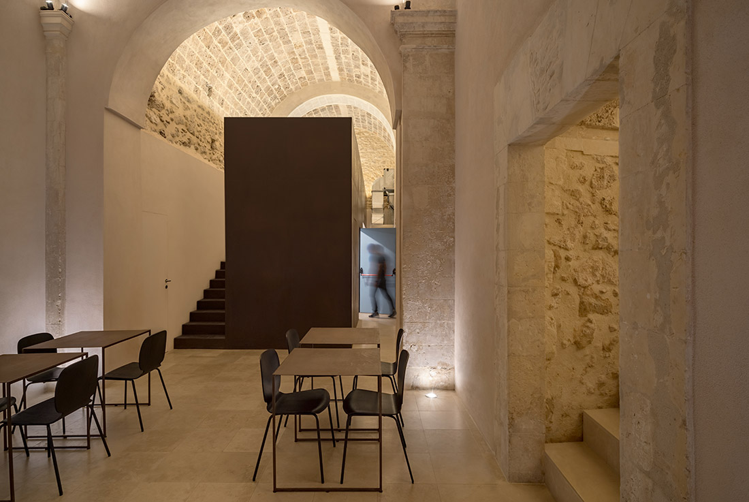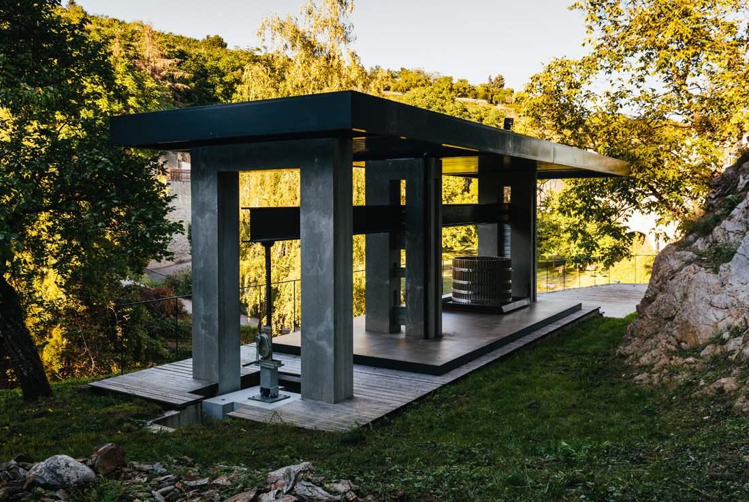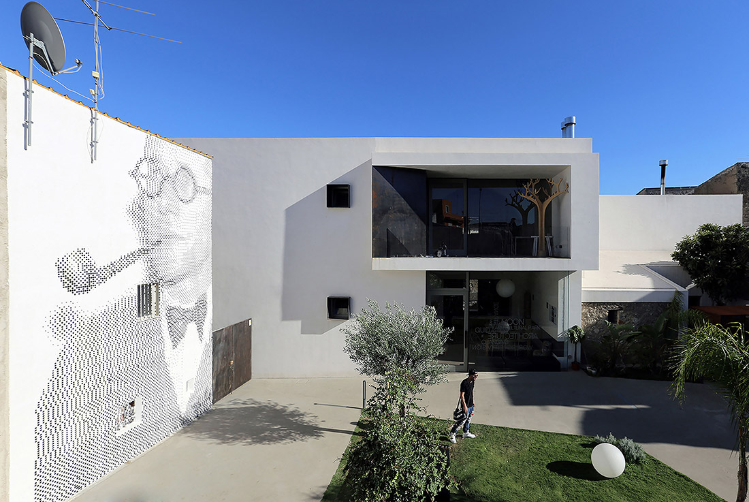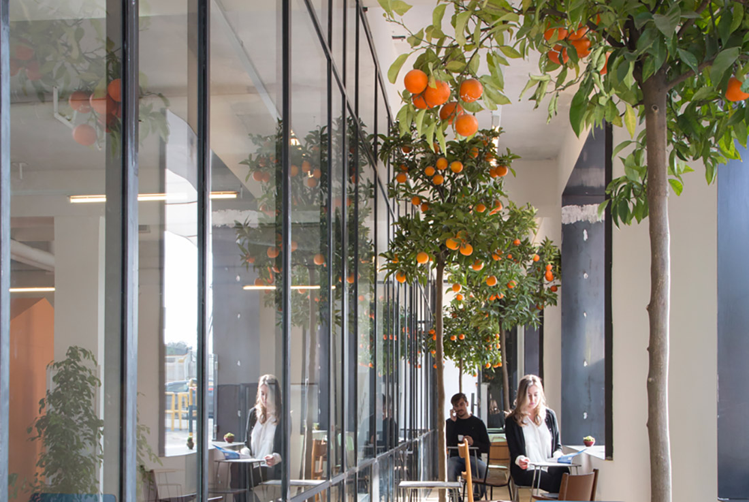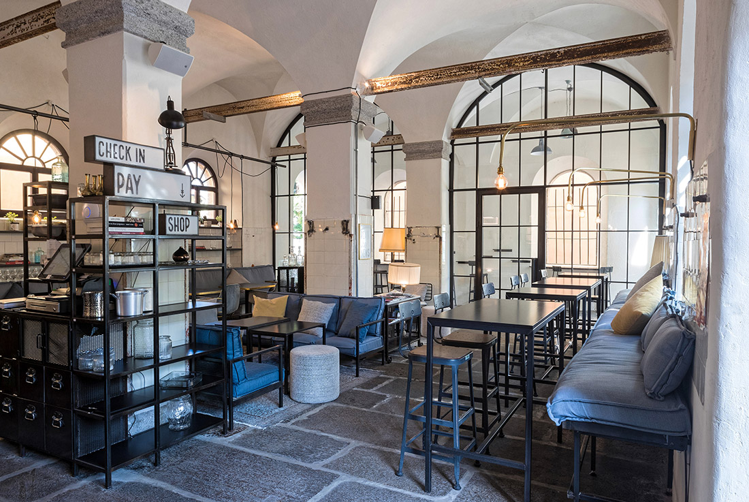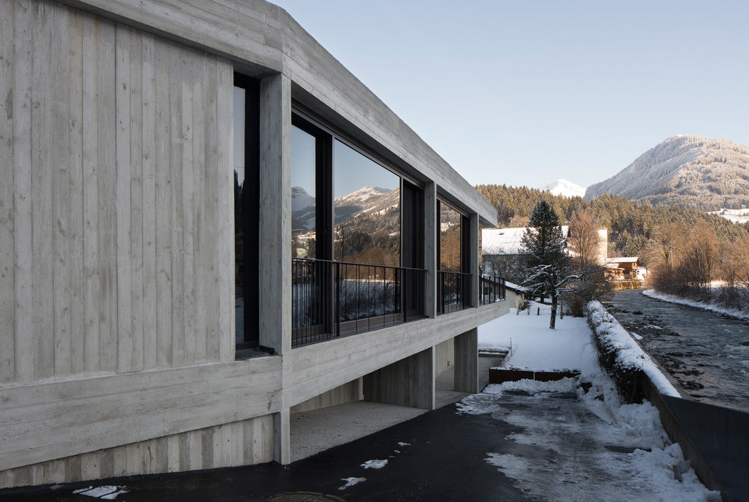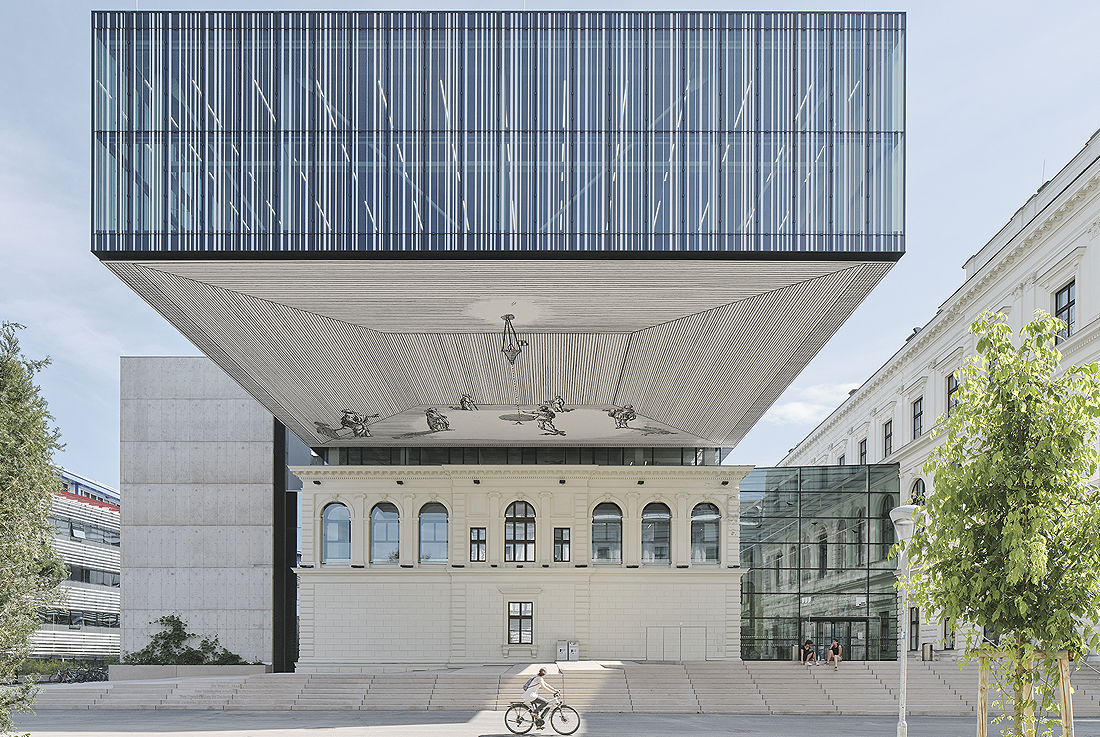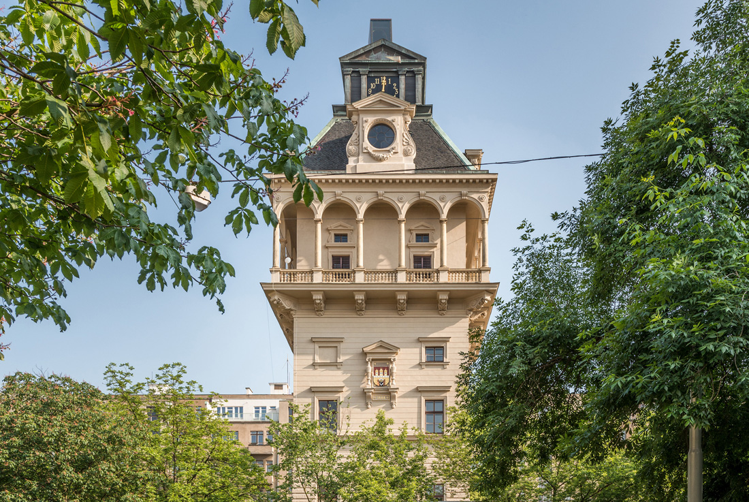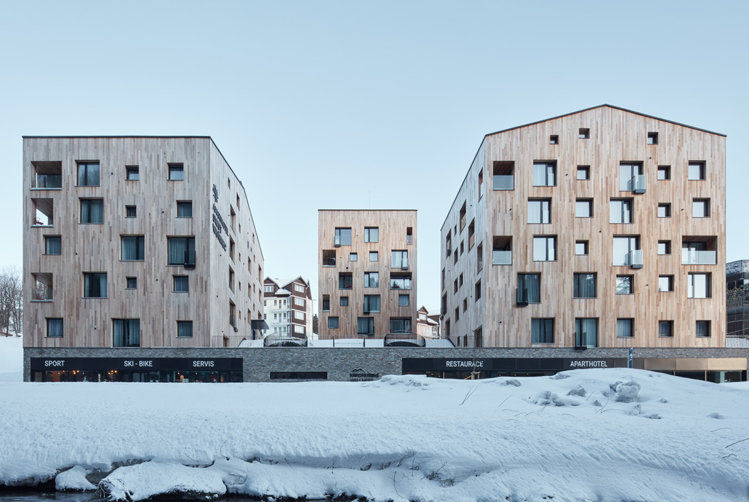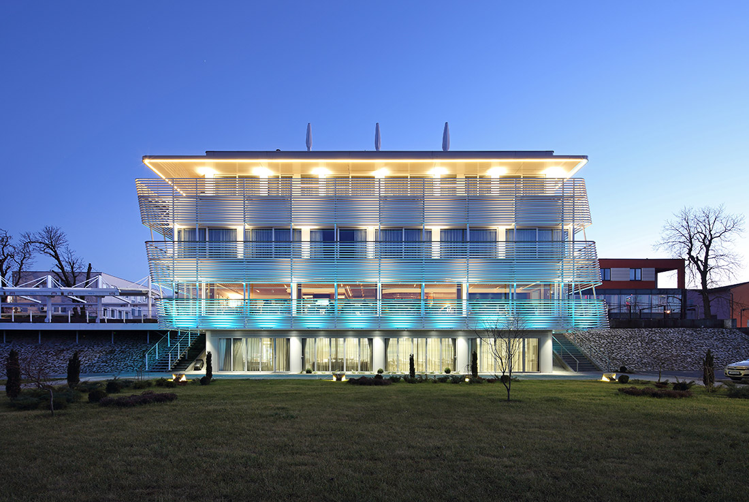ARCHITECTURE
Capsule Hostel CHORS, Bratislava
Chors offers capsule accommodation. It has separate capsules designed in a minimalistic industrial style of the highest hotel standard offering variability and privacy. The structure of the capsules and rooms provides guests with everything necessities in a small space. The main philosophy was to join basic human needs with a deeper emotion and join temporary accommodation with a gallery. Part of the interior features Marek Ormandík’s art, which shows an
Reuse of the former Jesuit convent, Sicily
The design strategy aims at settling a complex programme of catering activities by enhancing the existing architectural space qualities and characteristics. Equipment for carrying out activities and seats for a “social table” are located in a long counter, covered in local limestone, which organises the space. The large slabs of polished stone, extending from the floor to the walls up to the barrel vault impost height, which are appropriately detached
Hm Lang Wine Press, Stein an der Donau
The Lang's are vintners producing organic wines from their terraces above the Danube in the Wachau valley. They commissioned us to reinterpret a traditional manual timber wine press in contemporary terms. Wine presses of this kind stem back to the Roman Empire. They were made from single trunks and were built until the turn of the last century. We replaced the timber with a concrete and steel structure and
QUID vicololuna, Sicily
Named after its charmingly christened Moon Alley, the Vicolo Luna neighbourhood is an urban quarter on the edge of Favara’s old town – which is a unique web of dammusi, low stone-and-lime buildings directly derived from the Roman domus, of which dammuso is the surviving archaic Sicilian word. This project’s target is to toggle on urban and social regeneration dynamics, to the benefit of such complex network of old and
Bed & Boarding, Naples
Bed & Boarding is a colourful and modern capsule hotel at Capodichino International airport, in Naples (It) and its function is to host people before early morning flights or after late night arrivals. It has 43 (soon to be 48) beds, a large common area, shared bathrooms and its prices are very competitive. In 2021 the hotel will have a bar bistrot with co-working areas. Reception in open 24/7.
Alter Schlachthof, Brixen
The heritage listed building was originally a slaughterhouse from 1757. The idea was to design a modern restaurant/bar on the ground floor and a small B&B in the loft, while preserving the original structure and respecting its old flair. The vision of the interior designer was to create an open living room feeling where you can drink and dine at all times of the day. This flexibility was achieved with
Gasthof Auwirt, Aurach bei Kitzbühel
The Auwirt has been at the centre of the town of Aurach since 1835, located directly on Pass-Thurn-Straße on the Jochberger Ache river. Since it was first constructed, the inn has been rebuilt and extended in numerous stages. These measures have weakened the inn’s framework, both architecturally and structurally. With a new owner, the existing building is to be revitalised and to receive a new annexe.The existing building was
The Steam-powered Lobeč Brewery Reconstruction
A technical historical monument, the steam-powered Brewery of Lobeč near Mšeno is a witness of the five-hundred-years old tradition of beer brewing in the Kokořín region. The first written reference to the brewery dates back to 1586. Between 1894 and1897 was the original modest artisanal manufactory rebuilt to become a steam-powered production unit. The production was suspended in the wartime year 1943. In 1948, the idle brewery was taken
Karl-Franzens University Library, Graz
In 2015 Atelier Thomas Pucher won the international competition for the extension and the renovation of the Karl Franzens University Library in Graz, Austria. The project was completed in September 2019. Located in the heart of the campus, the library has a new auditorium which accommodates 430 students. It includes 650 reading and working places for students and a study, examination rooms, administrative and, storage areas. At the moment, the
Old Water and Observatory Tower in Prague
The water tower was originally the only local dominant point with a view of the city panorama. But over time the surrounding land was developed, and the tower gradually lost its view of the city, it was blinded; however, our proposed periscope has returned its “sight”. We used the chimney of the steam machine for pumping water to locate the periscope. The periscope can be used to observe not
Apart-Hotel Svatý Vavřinec, Pec Pod Sněžkou
The suite houses were built on the lot of a former store from the 80s. Four of the houses are located on the „meadow“- a green roof above the shops in the parterre of the building. The space between the individual houses offers views of the far horizons of the mountain meadows. The atmosphere among these houses is intimate but neighborly. The roof garden covers commercial spaces and garages.
Hotel Navis, Orašje
A SUCCESSFUL TRANSFORMATION – REINCARNATION IN ARCHITECTUREThe existing building on the subject lot was reconstructed after the previous war for purpose of a wedding salon and attached to the old hotel building. That building however was endangering the embankment – an important landmark in Orašje. At our urging, investor Živković (Maxi firm) demolished the clumsy compound and consciously lost 200 m2, however got an independent building to be redesigned into


