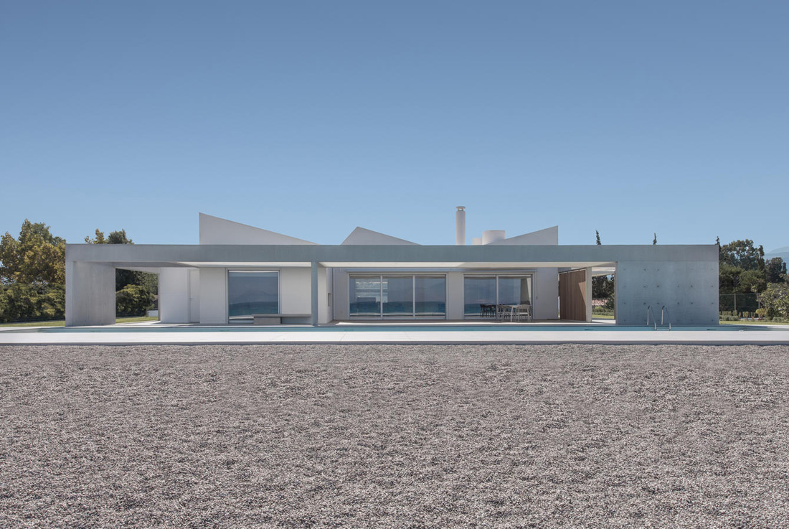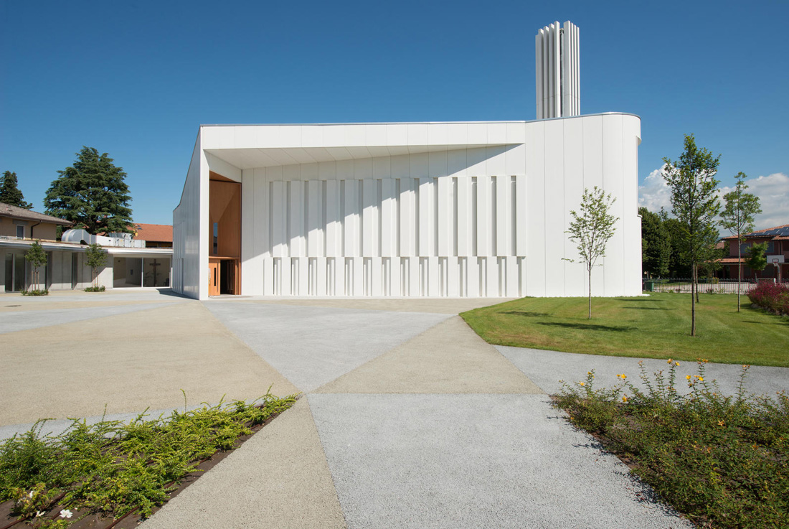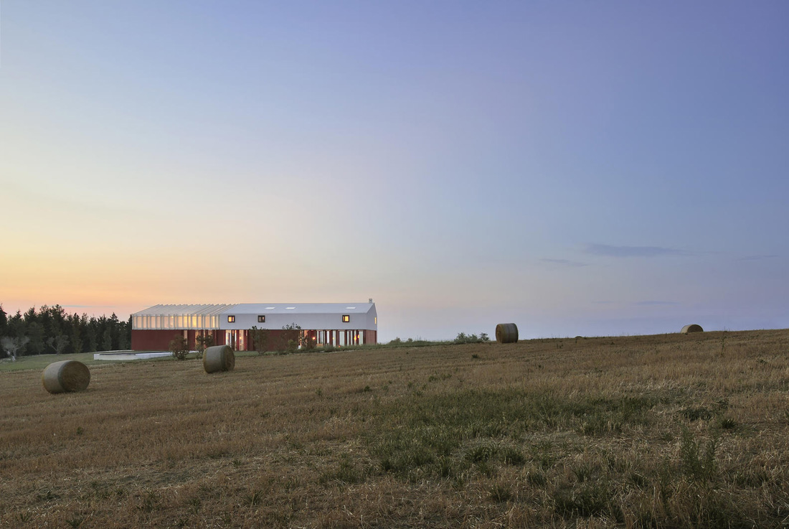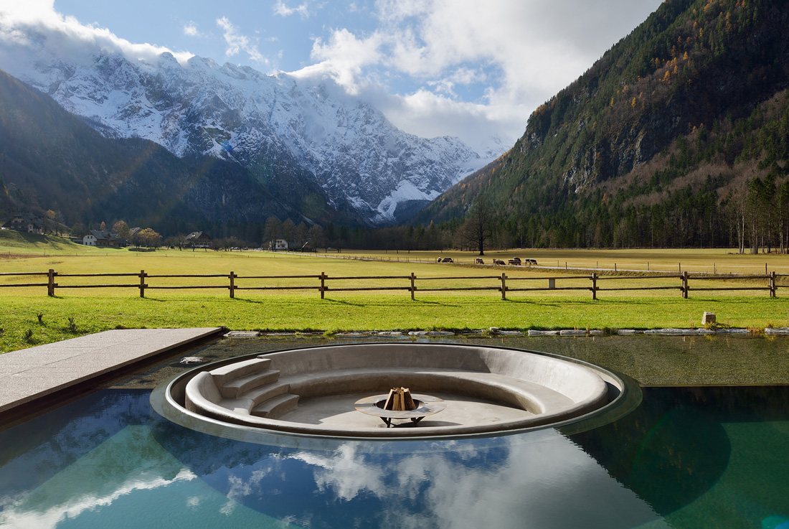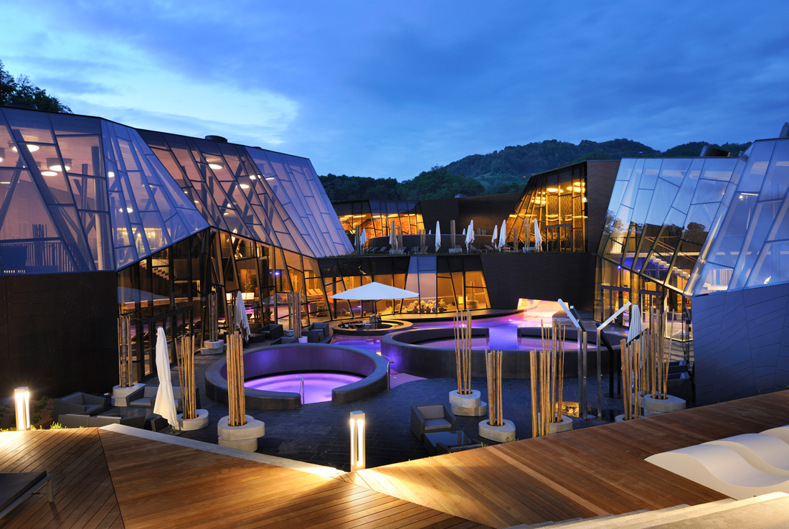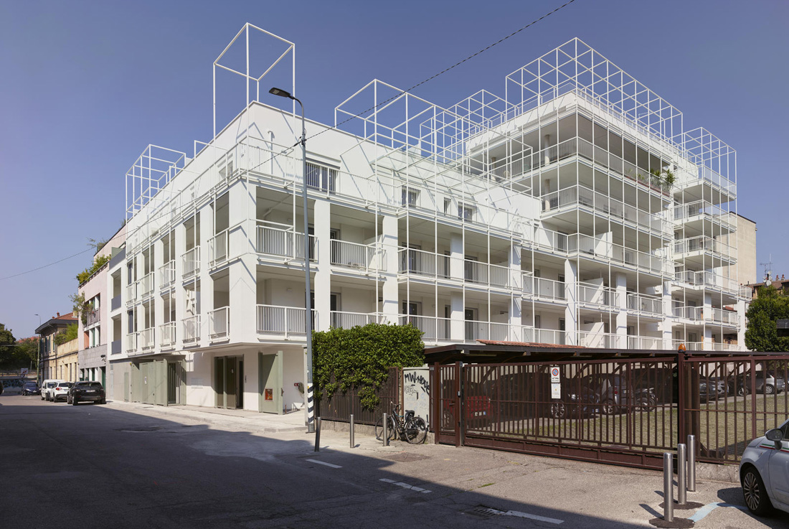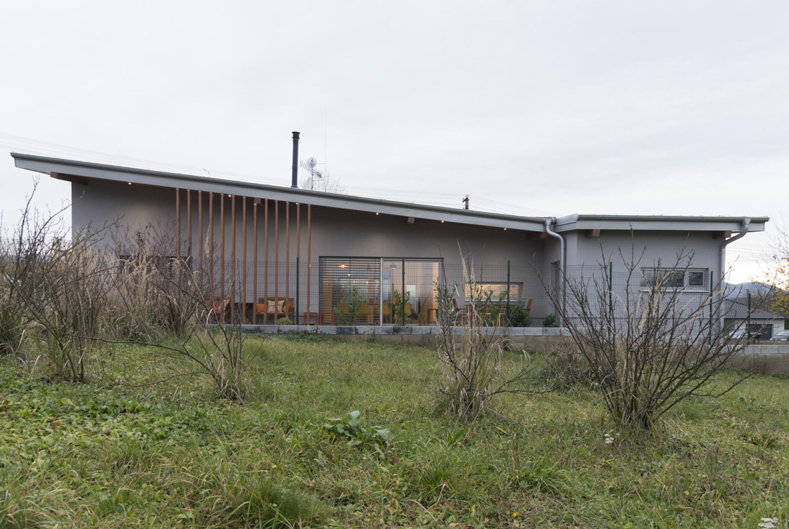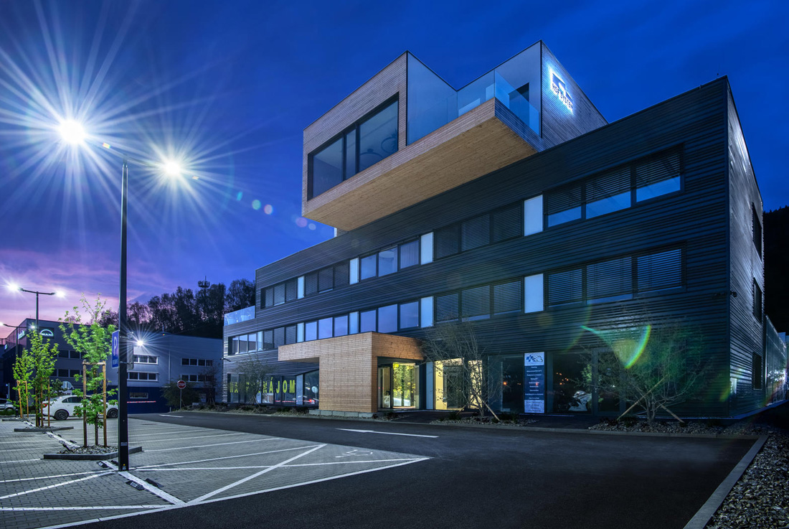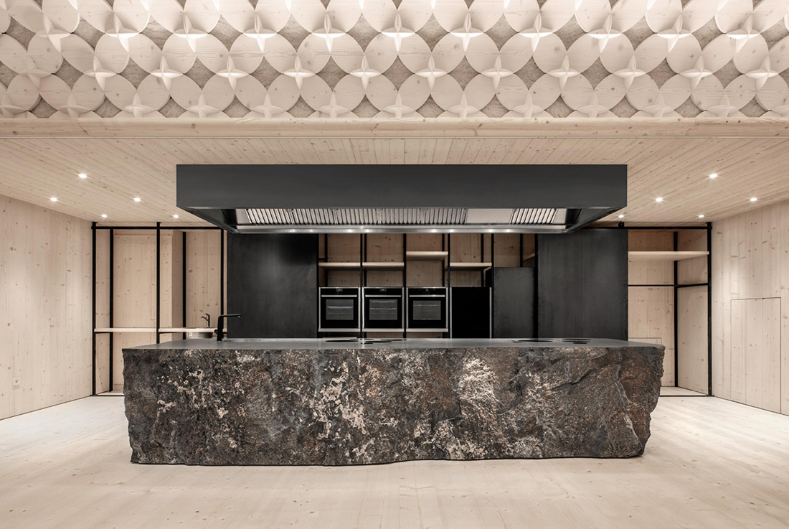ARCHITECTURE
Beach House Neratza, Peloponnese
The site sits in a flat plot neighboring the coastline of the Northern Peloponnese and overlooking the mountain of Parnassos to the north. Apart from the view, there are no apparent topological features or relatable surrounding buildings that formulate a strong local context. The building itself becomes the context. It is a house to make memories in. A question that arises is what is the mechanism that design employs
Church S. Pietro da Verona, Balconi di Pescantina
The church appears on the outside as a white, essential volume, completely made of white concrete, which appears towards the street with a narrow apse. The essential volumes of the parish works articulating the large churchyard, separated from the road by a large portal. In the volume, to the south, a deep excavation articulates the entrance and the wall - compact and smooth everywhere - is broken down into
Border Crossing house, Polverigi
The project fits into the landscape on the edge of the built area, at the boundary of the fields, where there is no longer a city but it is not yet open to the countryside. A project that becomes, both conceptually and in its realization, an ecotone, able to play a transitional role between living space and productive and agricultural space. The low-tech character of the house and its
Wellness Plesnik
Hotel Plesnik is a boutique family hotel found in the heart of a nature park, boasting a tradition spanning over eighty years. Its exceptional location at the end of a glacial valley offers an unforgettable view of the majestic peaks of the Kamnik-Savinja Alps. As Logarska Valley is claimed by many to be one of the most beautiful valleys in Europe, the amazing view of this natural wonder was the
Wellness Orhidelia
The Orhidelia wellness facility is the third project in the series designed by Enota in Terme Olimia spa complex during the last few years, meeting the demand for new programmes and areas due to the growth of the spa. It is worth noting that each time there was a need for a new facility, it was expected to be the final one as the space of the spa complex
Heim Santa Katharina, Tirol
For generations, the nursing home Santa Katharina has been a haven for people in need of care from all over Tyrol. However, since only double rooms were available in the existing home, the “Nursing Homes of the Barmherzige Schwestern Innsbruck GmbH” decided to operate an extension we planned in the northwest of the existing building. CONCEPT The basic idea was to develop a building that meets the requirements and
Fire station Hohenweiler, Hohenweiler
With regard to urban development, the tower of the new fire station rises 12-metres high and marks the beginning of the village centre.In order to build this fire station in a local community of 1,300 inhabitants, a compact, efficient solution was found, that connects functional requirements and amenities of community life in an appropriate way.The building divides into three functional zones: the garage and workshop sector with four parking
Casa Tersicore, Milan
Casa Tersicore was built in Milan, near the Naviglio Grande. The building is situated on street level on Via Sala, in line with the building to the west, and advances depth-wise into the project lot, in the shape of an “L”. On the street, the body of the building is four stories high, which bends around the corner, and then rises seven stories high in a type of turret,
House of Games “DOM HIER”
Childhood friends. We are proposing a family house in the village Svinná. The limit is the proximity of the railway, distances from neighboring houses and the height limit of the building. We design a house with a single-storey character, but with the added value of a maisonette, an open disposition with elevated common rooms, which connected with each other through an open atrium. Near to neighbors and the railway
Antracit Point, Žilina
The concept of an architectural idea is based on addition of added cubic parts, but also partial "elimination" of matter in the corner of the 3rd floor and the corner of the superstructure 4thfloor. This "game" of added and removed square materials also allowed a combination interesting facade materials and colours. Addition and elimination create an accent and the desired "unrest" in a monotonous scheme of an old building and
Chalet La Pedevilla
The building ensemble is located in a hamlet of Enneberg at a height of 1,200 meters and it refers to the building tradition of the “viles”. The two staggered buildings with their cautious insertion into the hillside correspond to the local couple court type. Regional ornaments and characteristic features like saddle roof, loggia and wood façade are taken up and realized in a new, pure and independent way.
Kochakademie Schörgau
The Cooking-Academy is part of the event and seminar area of the wellness and gourment Hotel Bad Schörgau. The central element is the big cooking block, a monolith of grey-green local porphyry, almost 5 metres long and with a gross weight of 22,000 kg. Only the countertop has been burnished, the other surfaces show the original breakage of the stone. The cooking area is connected to a large hall. A


