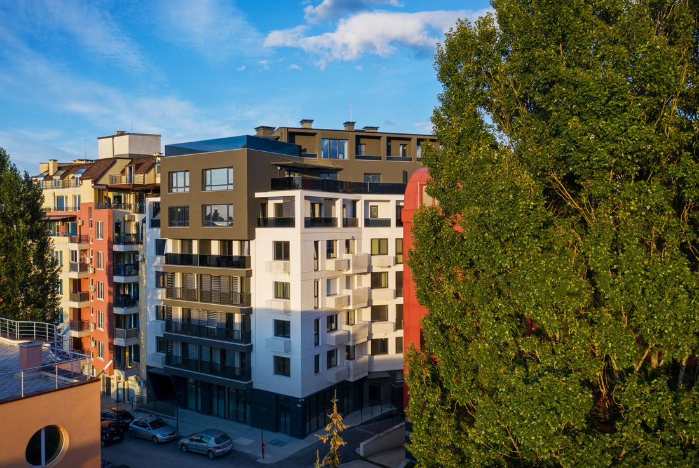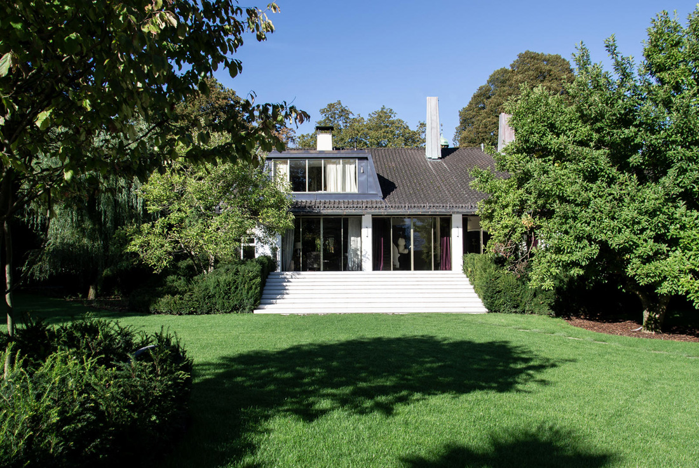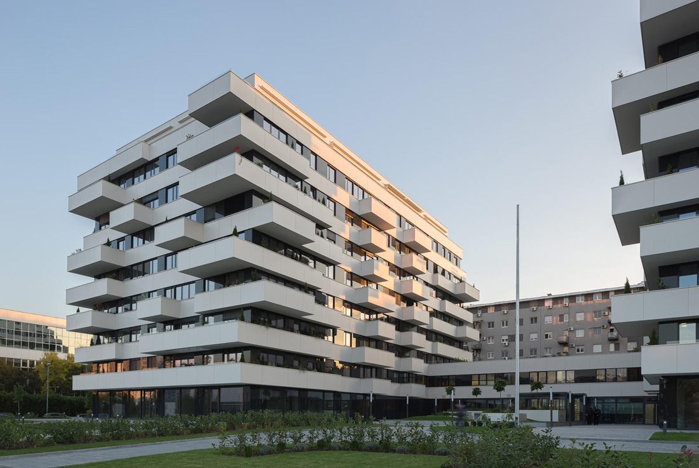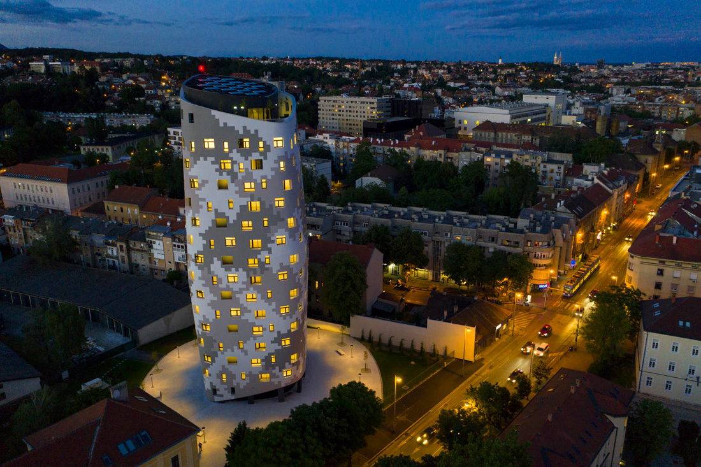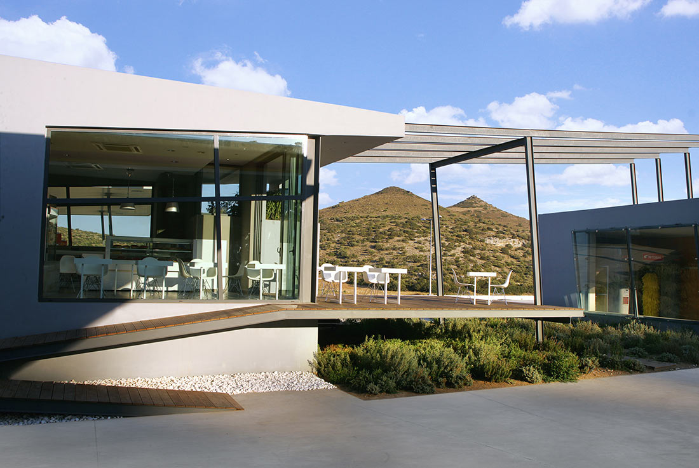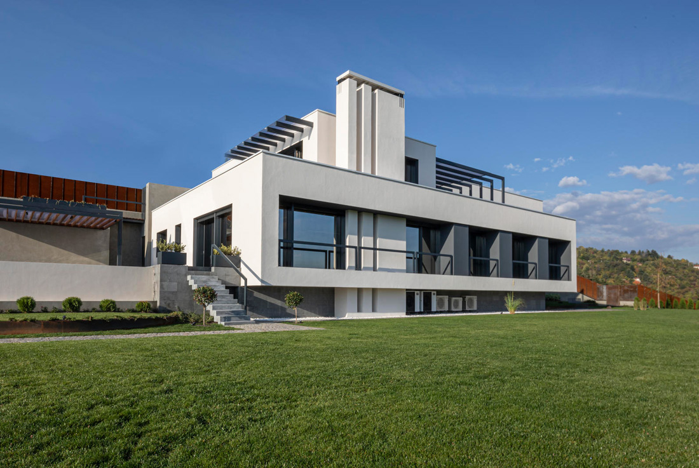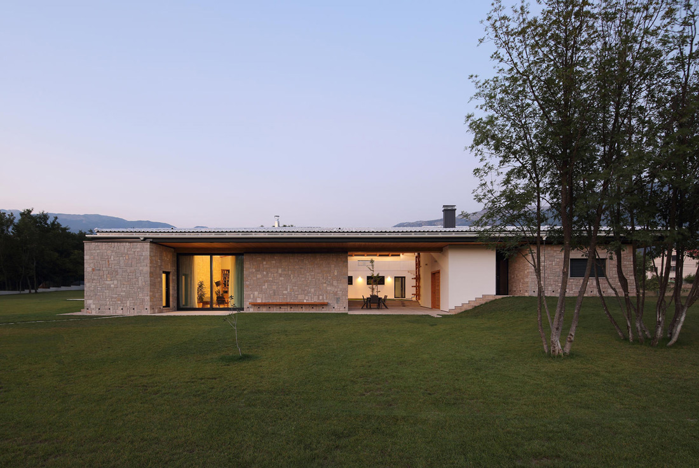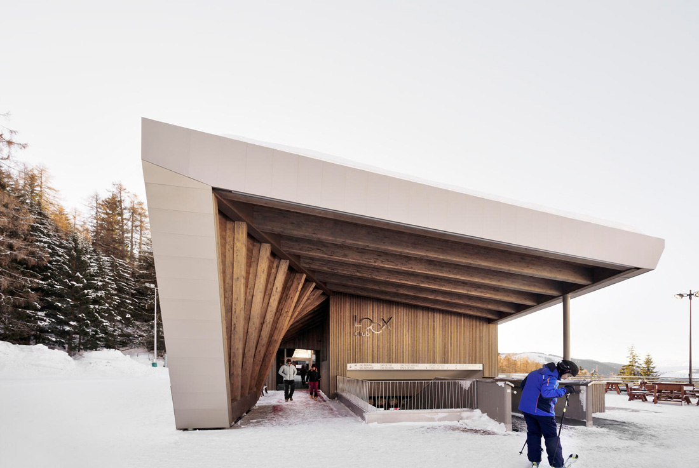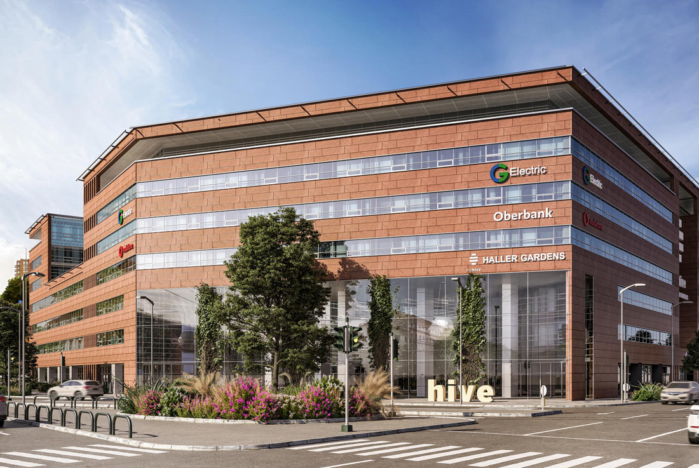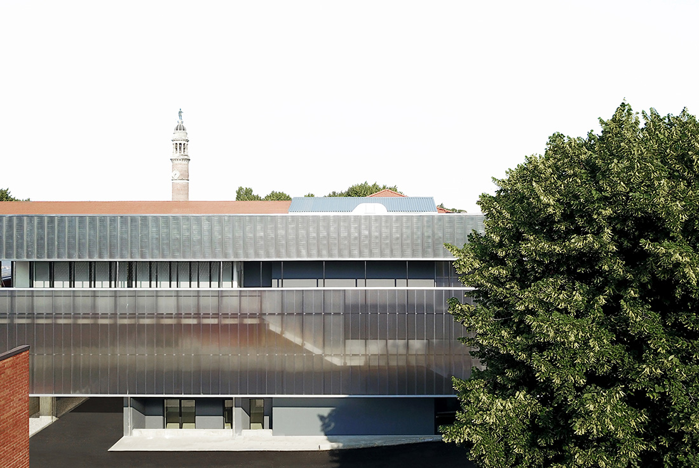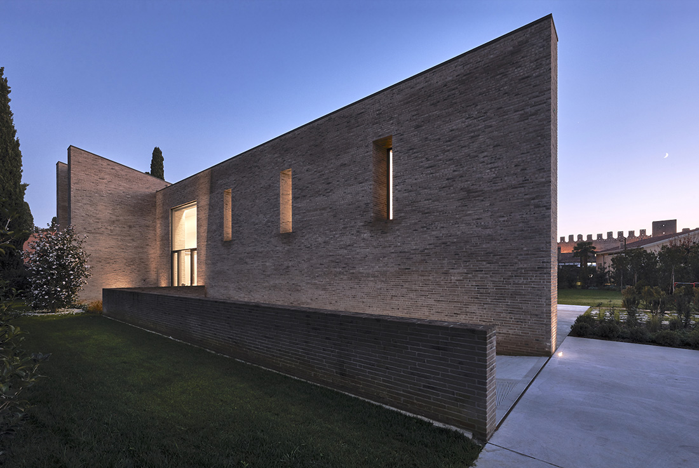ARCHITECTURE
Korzo Zálesie – Embankment revitalization of the Little Danube river for free time activities, Promenade Zálesie
Story of rediscovery of the Little Danube in Zálesie. Multi-year project gradually step by step transforms neglected river embankment into live village promenade. Space enables walks in the nature, local fauna and flora discovery, offers rest for rafters, tourists, cyclists and locals. Former dump site at the river embankment was replaced by rest area with small lookout in the form of lighthouse and wooden pier used for debarkation, promenading or
REBUS, Sofia
Finding a good balance between functionality and aesthetics is one of the main architecture challenges. Add to it the specifics of the location – narrow plot, existing blind wall, adjacent early-90s residential and office building and you have to solve a puzzle.Trying to fit-in the different elements and changing-in-height volumes was like a 3D Tetris.The colours are monochrome – white and graphite, not to compete with the overly-colourful surrounding
Villa S. Private, Wattens
The design of the villa for a Tyrolean entrepreneur is evidence of cultural openness and cosmopolitan life. The design subtly quotes places from our world and their memories of them. In the kitchen, French extravagance meets London\'s pub history. It acts as the center of the house and brings family and friends together. The view from the pub falls on a marble wall that stretches along the hallway and is
Block 32, New Belgrade
Block 32 is a reminiscence of the big-scale modernist mega-structures, which draws inspiration from and makes a contemporary addition to the grandiose structures of modern New Belgrade project, expanding since 1948.Newly designed structure consists of three primary volumes connected to each other at the level of the ground and first floors. Primary volumes, and the relation to the existing Orthodox church, create a composition through the principles of repetition and
MORpH, Zagreb
The MORpH project is an accommodation facility for the students of the Croatian Military Academy “Dr. Franjo Tudjman ”. The task was to place an extensive program on a very small plot and intervene into the historical surroundings. The solution was to design a vertical building with a small footprint, that allows more loose urban structure, equivalent spaces on the building perimeter and the opening of the parterre. In
Bespoke Shell Petrol Station
The Journey_ The wild scenery of Attica, with its rocky hills and olive trees, on the way to the busy port of Lavrio, is the site of this " bespoke" Shell petrol station. Rejecting the prefabricated images of Shell petrol stations chains, that are brought directly to a site, while ignoring its characteristics, was the original source of the idea for a custom-made space that allows the User to
Villa Maria, Sofia
Pancharevo Park - Sofia Villa Maria resides in Pancharevo Park, an exclusive gated community among the nature nearby the capital of Sofia. The villa offers direct sights of the Pancharevo Lake and breathtaking views of the surrounding Mountains. The property provides complete privacy due to its distinguished location on the hill, surrounded by a stylish solid fence of combined concrete and metal and backed by the private access road
House VLHS, Mostar
Although placed far from the sea, House VLHS is situated in a sunny Mediterranean surrounding of the rural Herzegovinian landscape, below beautiful and rocky southern mountains of Bosnia and Herzegovina, near breathtaking river of Neretva, and relatively close to rich cultural heritage around and within city of Mostar. In a conceptual sense, House recreates culturally conditioned spatial patterns inherent to local urbanity, and at the level of immediate experience
LOOX Lounge Bar, Obereggen
Apres ski with a twist!With this lounge we wanted to create an Apres Ski bar with a special atmosphere. The whole building, inside and out, should spark a certain WOW- effect, an equivalent in the valley to the Oberholz cabin on the mountain. As with this cabin, we wanted to focus on the quality of materials and production. The timber construction with the vaulting timber beams makes a lasting impression,
myhive Haller Gardens Revitalization Project, Budapest
The Haller Gardens office building is the first in the Immofinanz AG\'s Hungarian real estate portfolio to be upgraded as part of the new international myhive office brand. The refurbishment works on the 15 years old building include all the common areas, lobbies, restaurant, the facade signage system, new flexible offices, terraces and as a major part: the garden as well. The essence of the project is to establish
Renovation and Extension “E. Fermi” Secondary School, Palazzolo sull’Oglio
The intervention, even considering its limited dimension is complex, as it is articulated in three different fields:_ a selective refurbishment concerning some of the pre-existing school zones_ a recent extension aimed to host some offices and a new auditorium_ a deep intervention of seismic adaptation and energy efficiency on the gymnasium.The insertion of the new volume is aimed to complete the template of the existing complex established for consecutive additions
Home P+E+3, Cittadella
The aim of the project is the creation of a new artifact intended to set a dialogue with the surrounding context, specifically with what the medieval walls of Cittadella represent both in terms of material and function, in particular that of the "protection" of its interior. This desire combined with the program established with the client led to the creation of a building characterized by two important walls covered with



