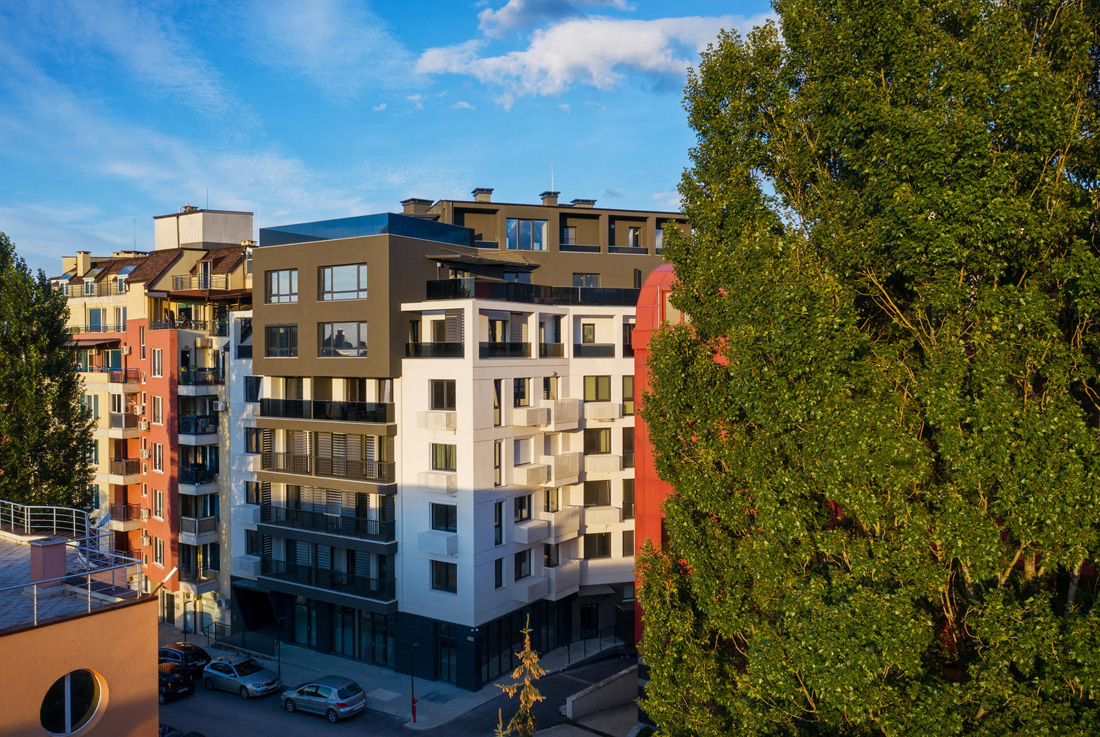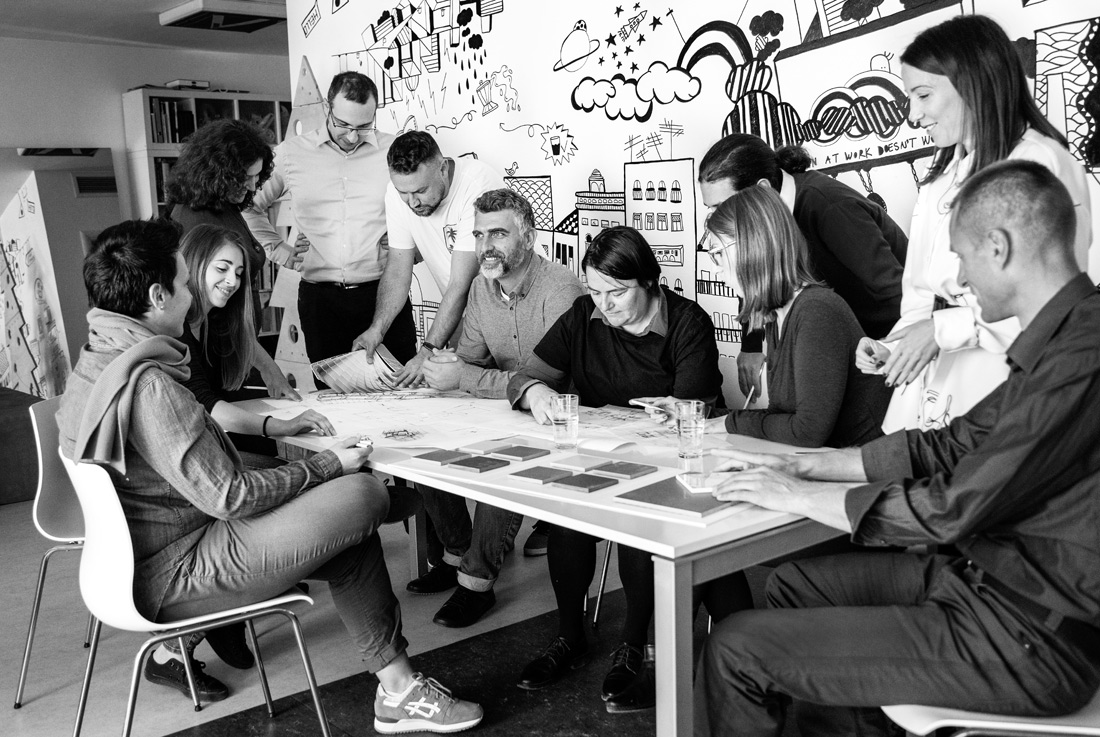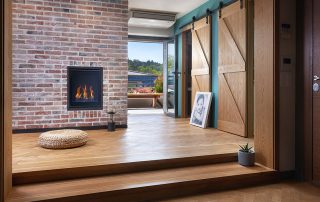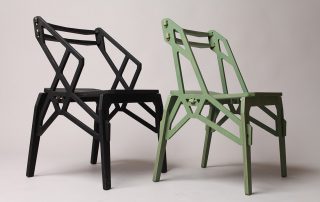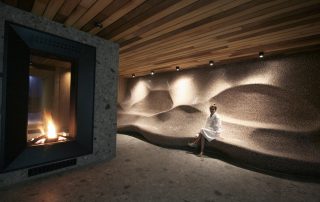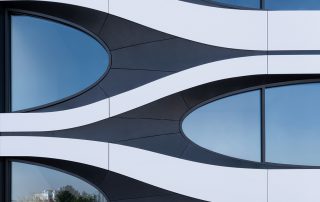Finding a good balance between functionality and aesthetics is one of the main architecture challenges. Add to it the specifics of the location – narrow plot, existing blind wall, adjacent early-90s residential and office building and you have to solve a puzzle.Trying to fit-in the different elements and changing-in-height volumes was like a 3D Tetris.The colours are monochrome – white and graphite, not to compete with the overly-colourful surrounding buildings. Each apartment has a terrace or a balcony, many overlooking the park or the Vitosha mountain. The shades from the pergolas and the perforated-metal change with the sun and add an additional pattern to the clean-finish of the facades.
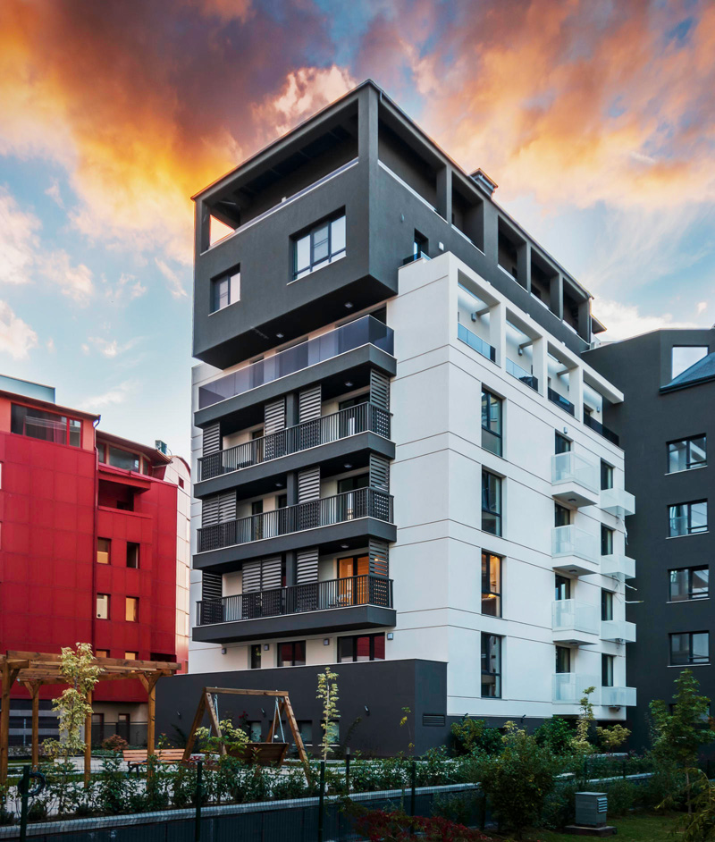
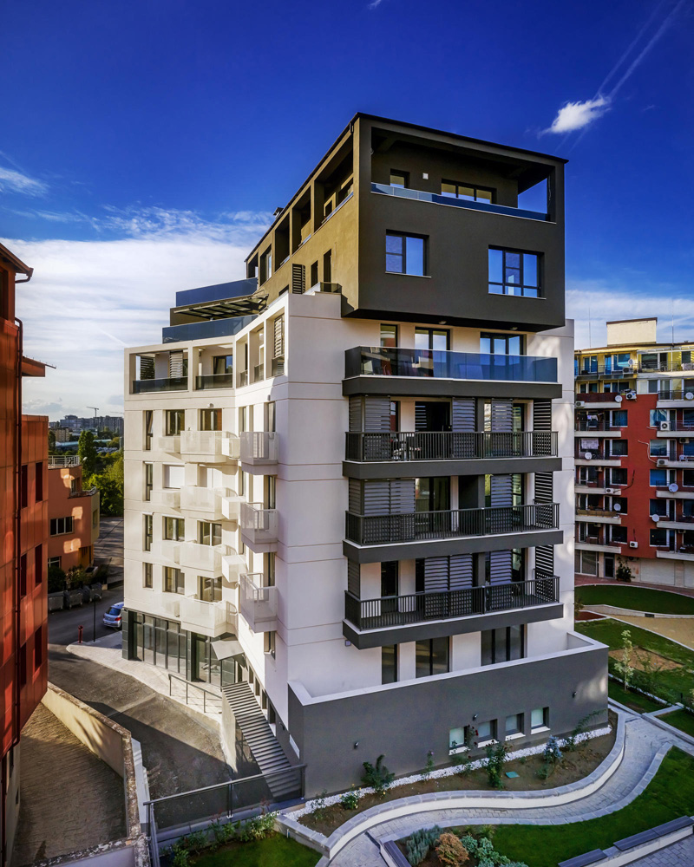
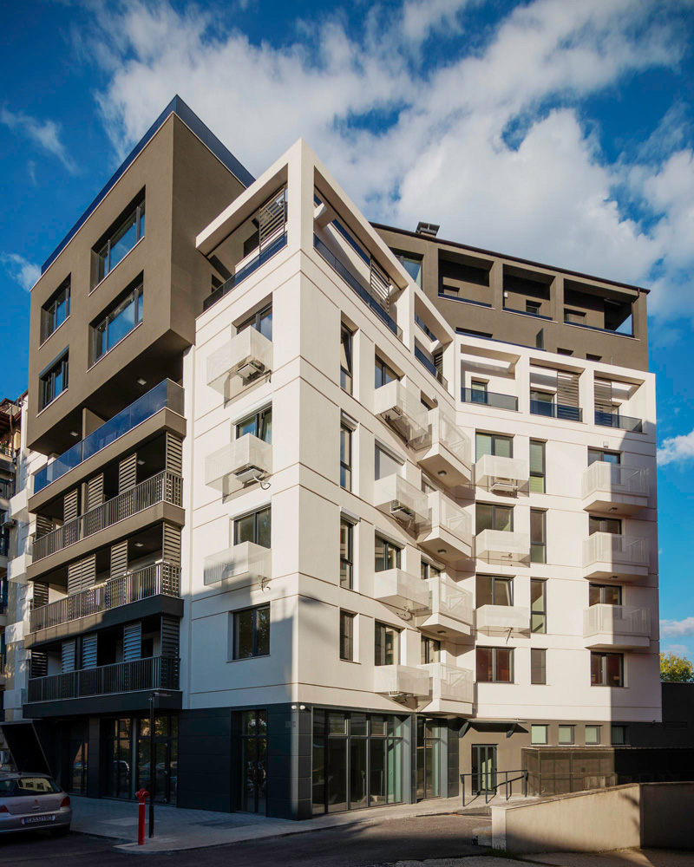
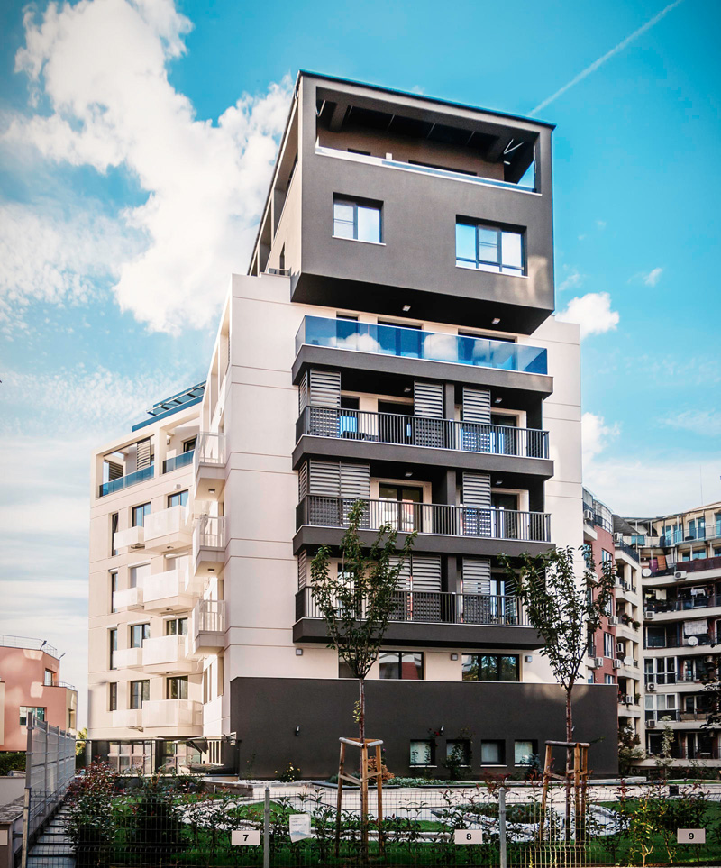
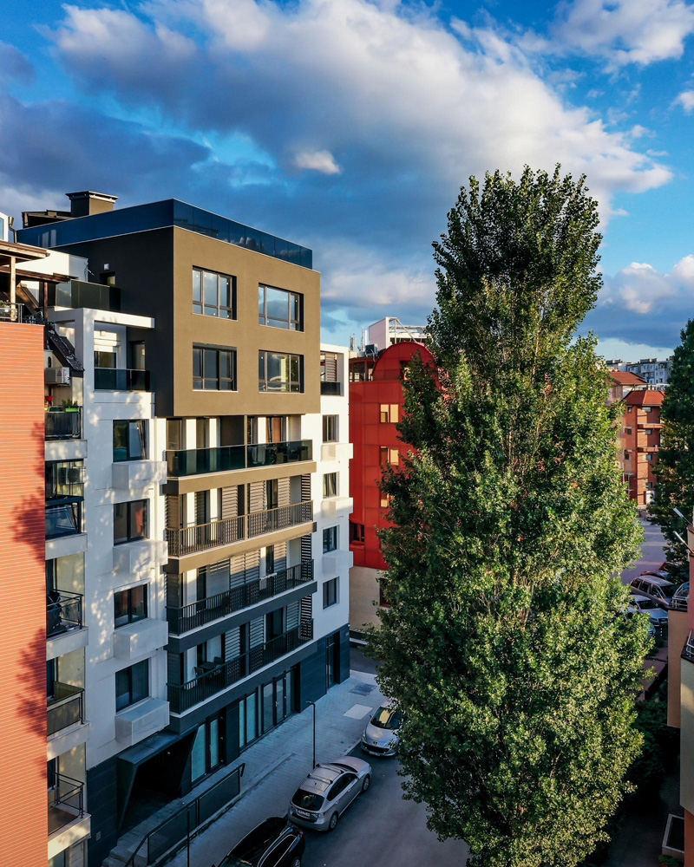
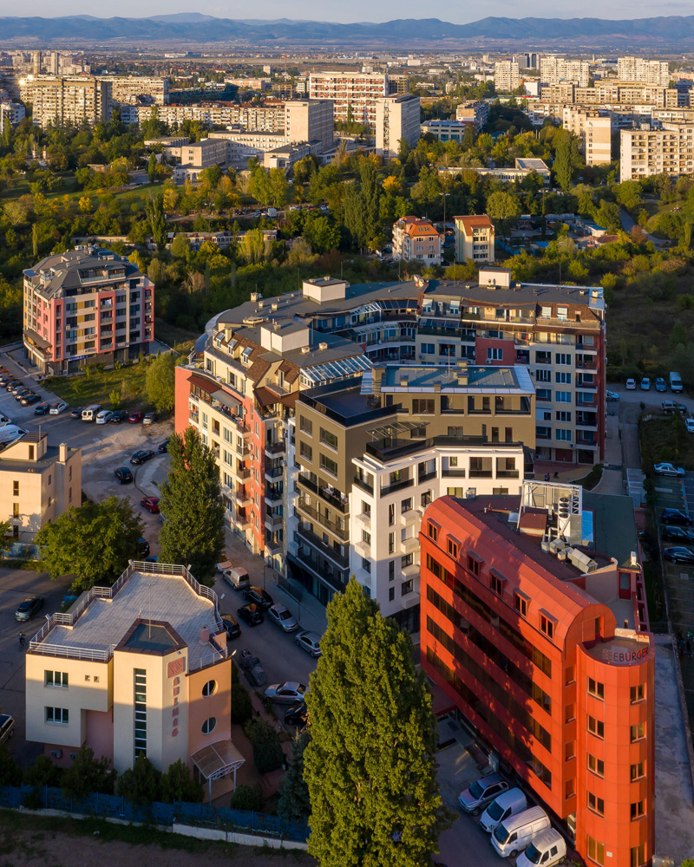

Credits
Architecture
SKICA Studio
Client
Multitechnic Stroy Eood
Year of completion
2020
Location
Sofia, Bulgaria
Total area
3.500 m2
Photos
Vaya Studio
Project Partners
Main contractor
BIGLA III Ltd.



