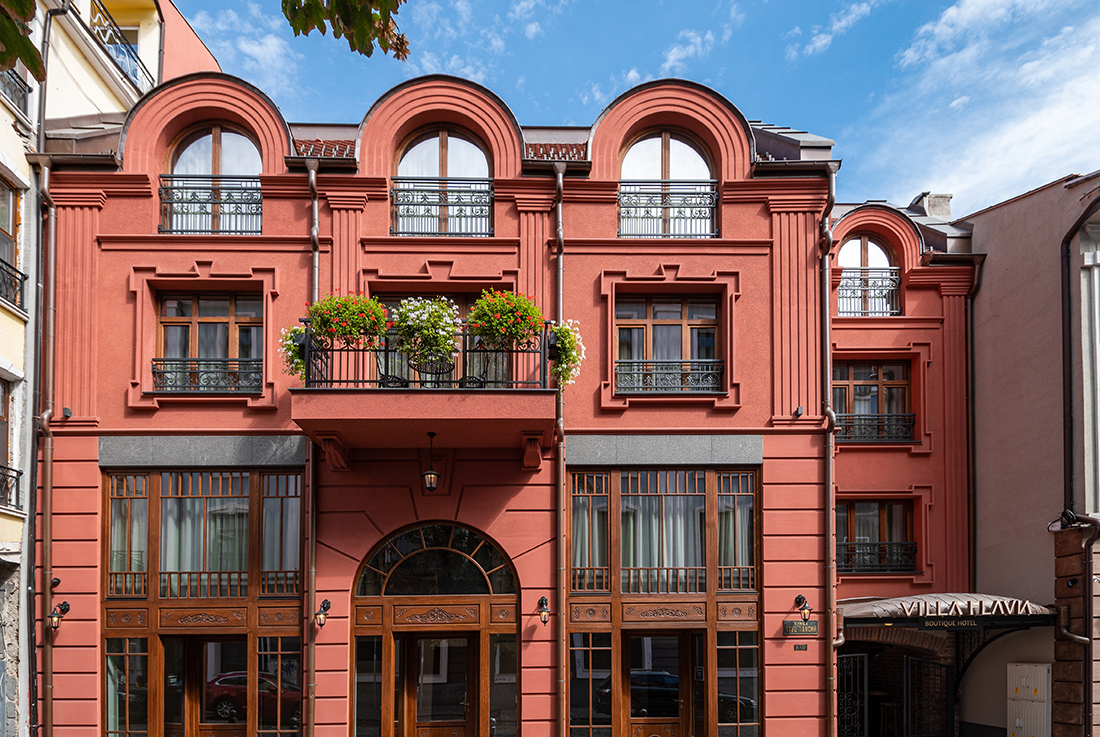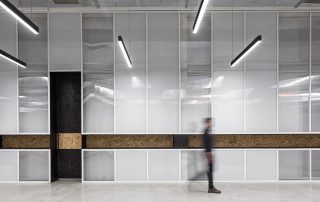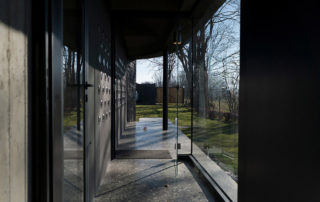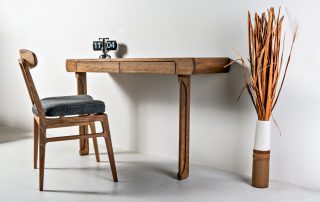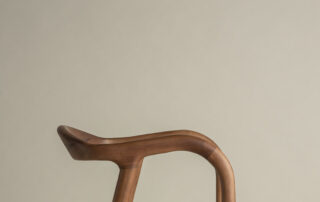The building has the potential to revive the long-gone idea of glamour and thus righteously position itself in the historical center of Europe’s cultural capital. You can reach the main entrance through a covered passage, which also leads you to an intimate city house backyard, covered in stone and history. The hotel part consists of four above-ground stories, each with a rural design and atmosphere until the visitor reaches its final floor – the roof terrace, which gives an unforgettable view of the old town of Plovdiv, situated between Djambaz and Taksim hills. The Villa houses 11 rooms, 1 studio, and 2 luxury apartments. A well-equipped kitchen lies on the mezzanine floor, out of eye reach, but completes the atmosphere with a fresh breakfast or hot meal, served in the yard or inside the lobby. Villa Flavia has two elegant boutiques on ground level, accessible directly from the street with no connection to the rest of the building, but in total harmony with the facade’s atmosphere. The true soul of the building lies deep beneath it, where excavations of an ancient Roman thermal bath are revealed and preserved sensitivity and appreciation for the historical heritage, the “soul of the house” was uncovered in a courageous deconstruction of the historic masonry, and 12 exclusive suites were created.
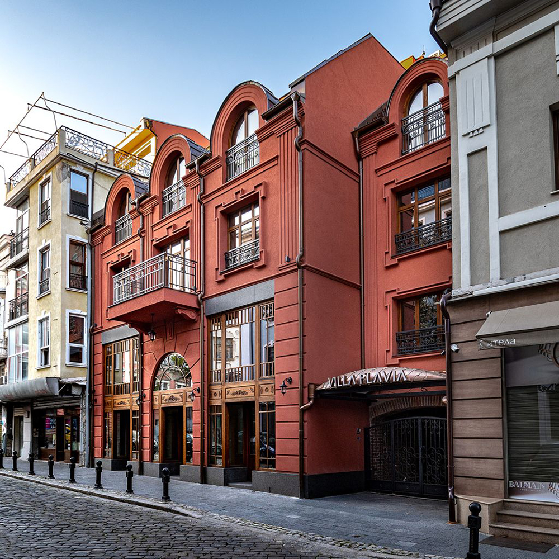
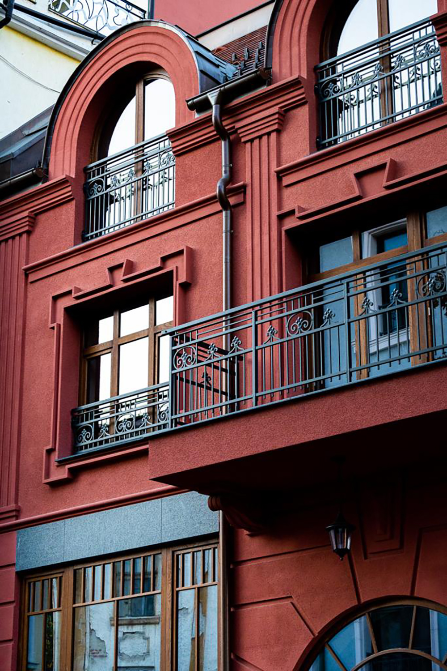
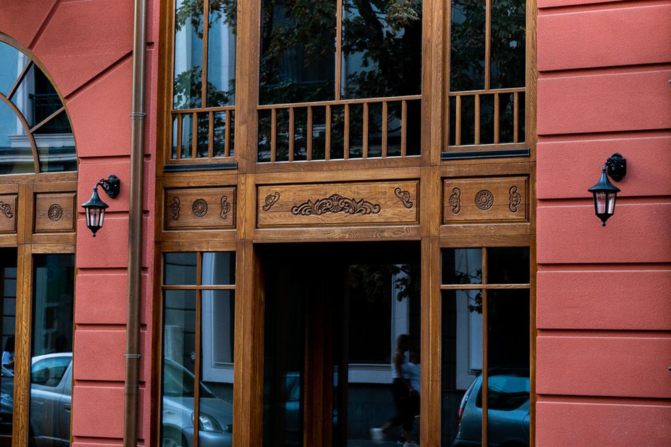
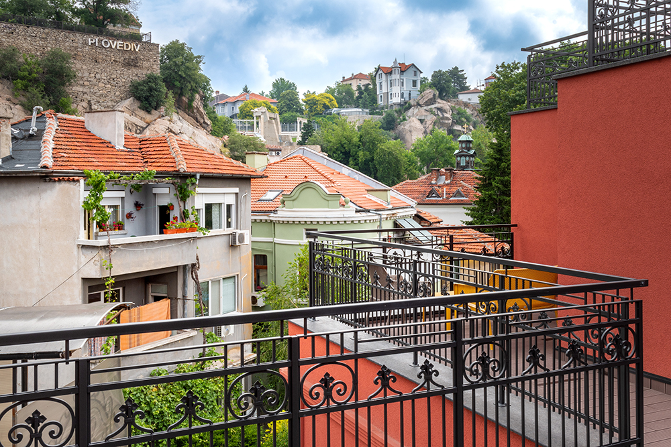
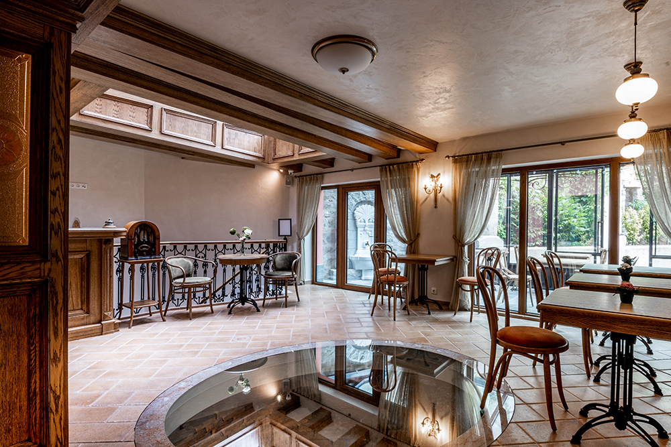
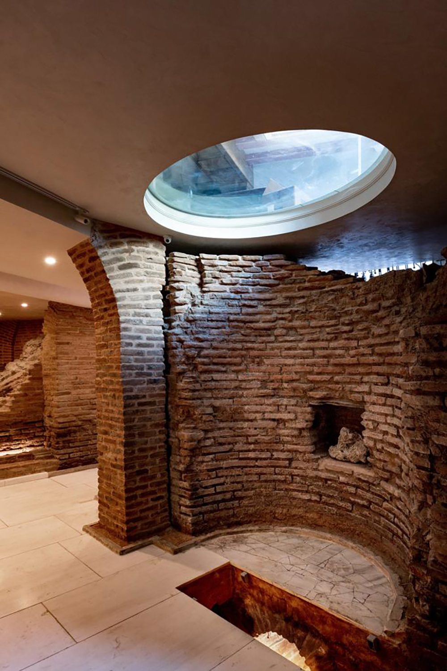
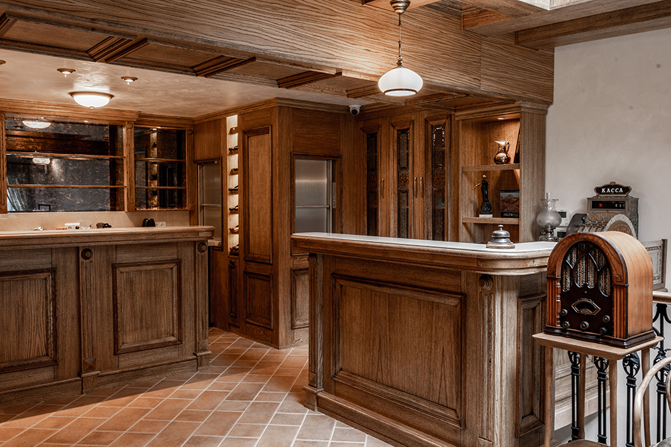
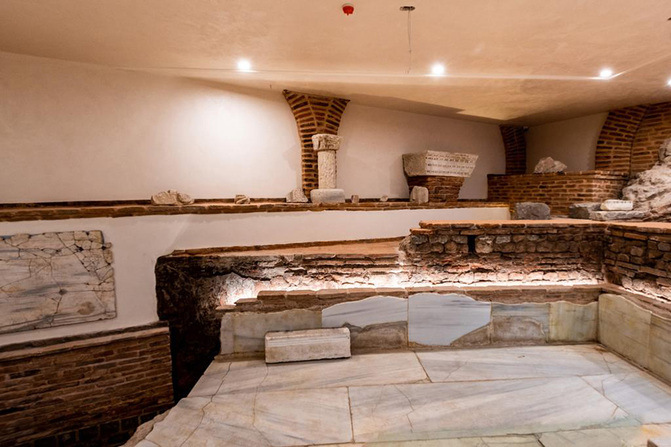
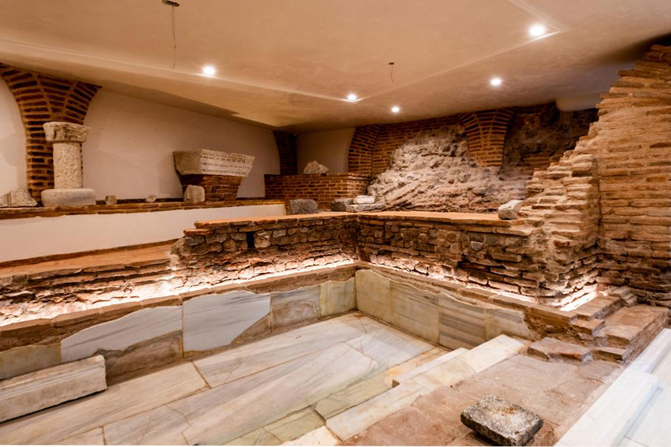
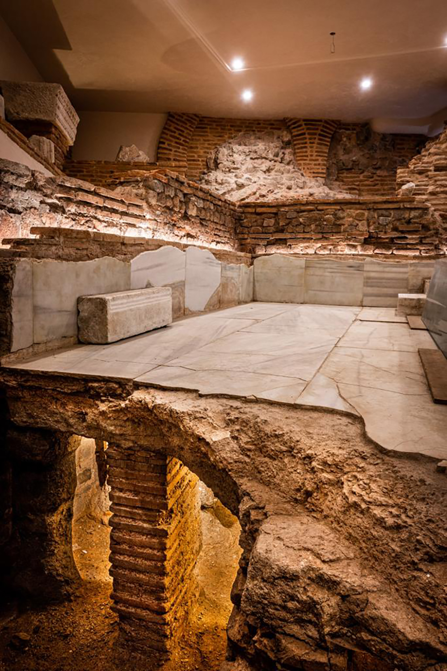
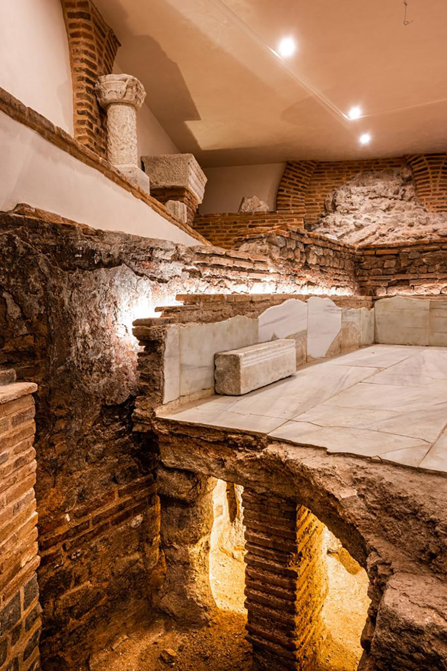
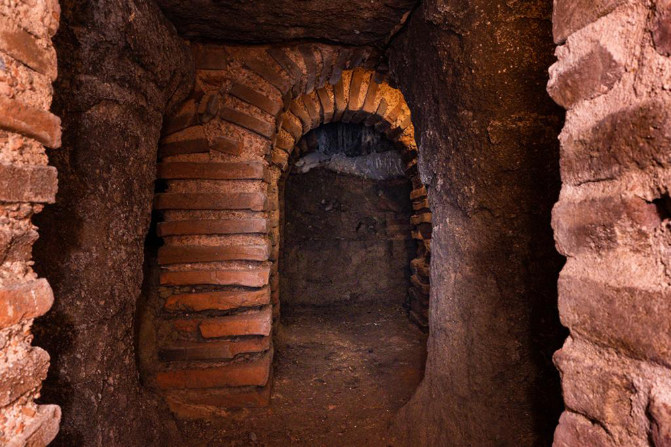

Credits
Architecture
Ivan Shterev
Year of completion
2022
Location
Plovdiv, Bulgaria
Total area
767 m2
Photos
Ventsislav Kutinkov
Project partners
April Stroi ltd., HVAC installations, Abis Valeo ltd., Ognyan Chitakov, DEIK ltd., Nikola Stoyanov



