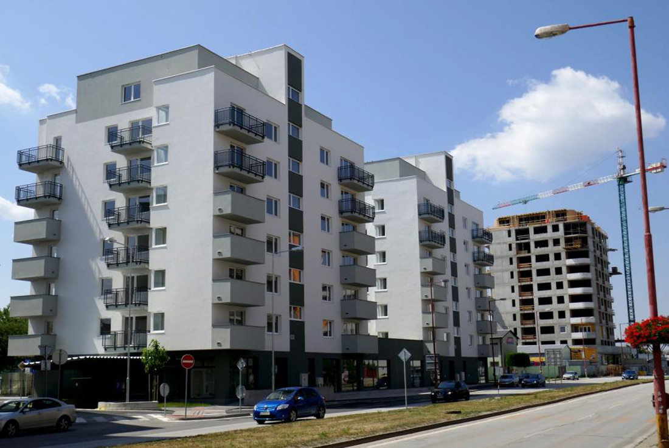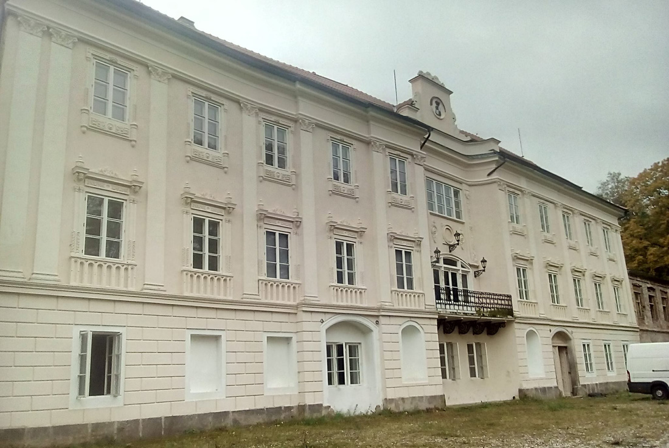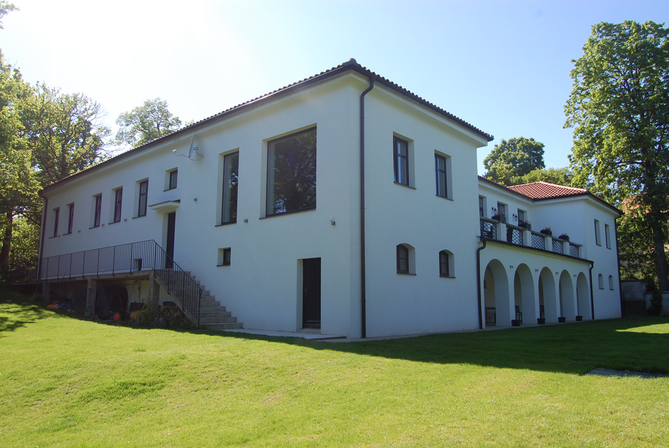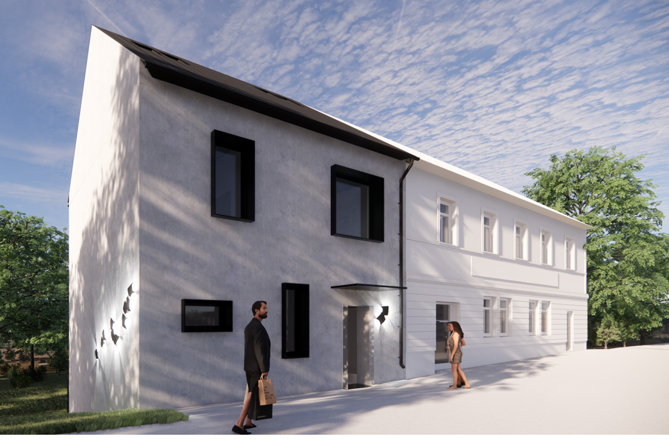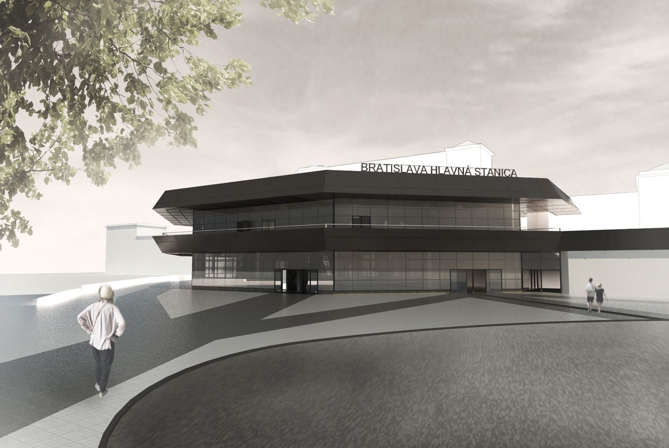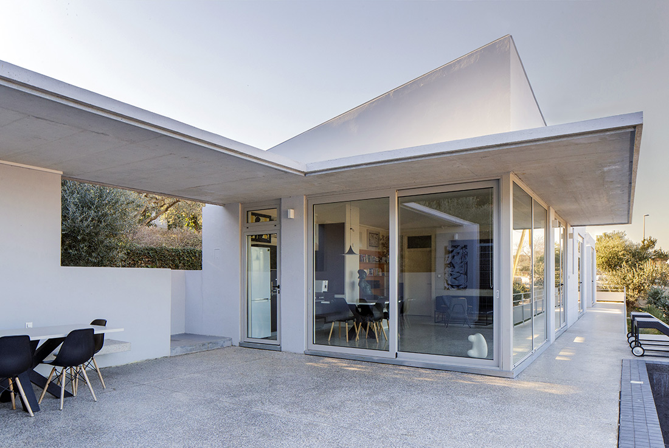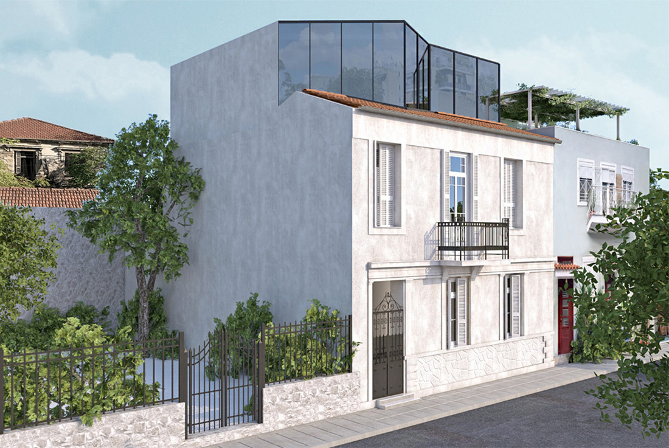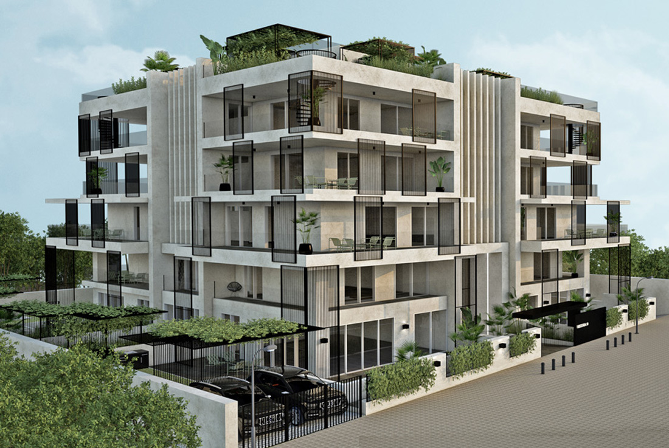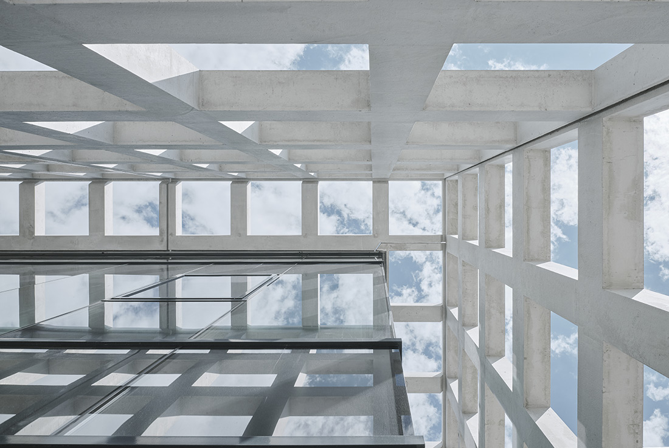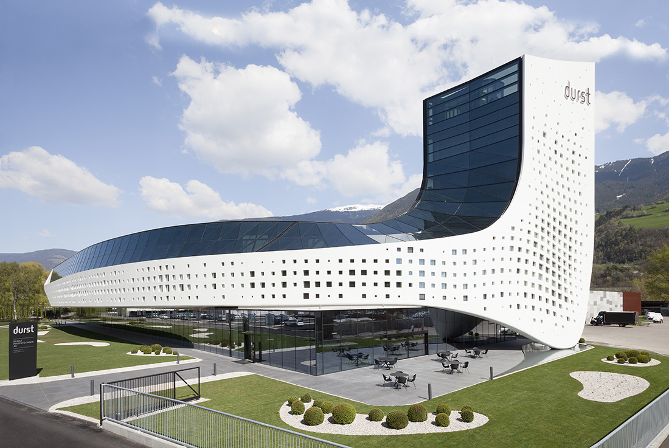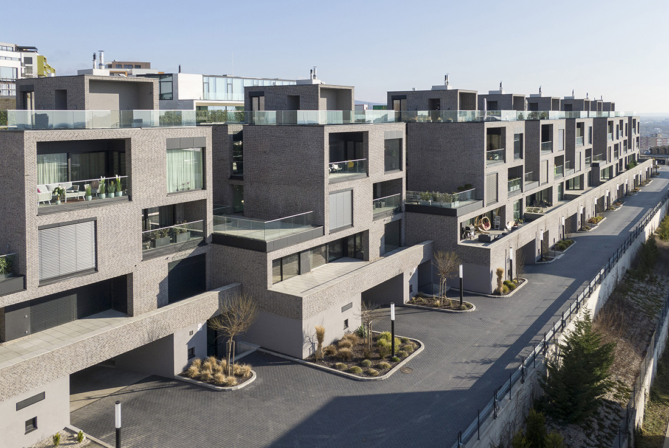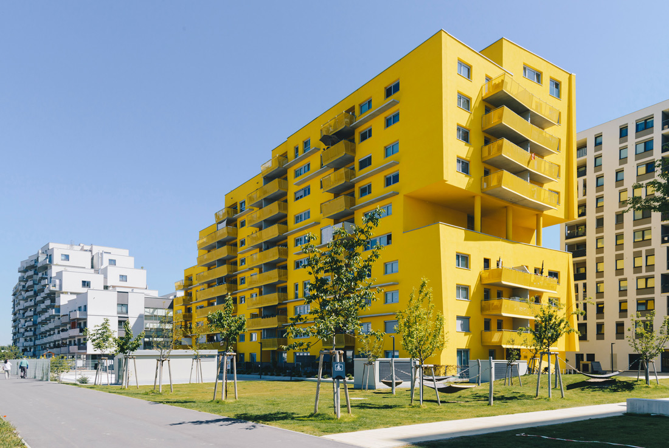ARCHITECTURE
Valerian – residential towers, Kazanská Street, Bratislava
Project design for two residential towers located on Kazanská Street in Bratislava – Podunajské Biskupice. It is a project for two eight-floor residential buildings with about 80 flats, which are connected by a corridor with retail and non-residential facilities on the ground floor. In the basement, there are two underground floors with parking spaces reserved for the building. The construction is in the final building inspection phase.
Apartment hotel, Château Bystřice nad Úhlavou, Klatovy, Czech Republic
Design for the complete redevelopment of an existing château and adjacent buildings as part of the complete renovation of a national cultural monument château and the surrounding estate in Bystřice nad Úhlavou, Klatovy District, Czech Republic.This part of the area deals with new accommodation capacities in the château annex, including 19 apartments.Project developed in 2016–2021. Construction is in the preparation phase. Credits
Harmonia Residence, Modra – Harmonia, Slovakia
Renovation of a former restaurant from the turn of the century located in Modra – Harmónia, currently converted into a luxurious residence. Credits Architecture Modulor, studio of architecture Client Private Year of completion 2008 Location Modra, Slovakia Related posts Powered by
Dolly Community and Social Center, Prague
We are proposing a new social center for the accommodation of immobile residents and start-up flats for young families. Credits ArchitectureModulor, studio of architectureYear of completion2020-2021LocationPrague, Czech Republic Related posts Powered by
Bratislava Railway Station – renovation of the main railway station
Draft renovation design of the main railway station building in Bratislava, where the existing building of the station will be rebuilt to comply with the European standards for the operation of railway stations, project developed in June 2016, construction is in the preparation phase. Credits ArchitectureModulor, studio of architectureYear of completion2016LocationBratislava, Slovakia Related posts
Mala Mara, Vis
House "Mala Mara" was built in the existing olive grove in the area of Kut in Vis. The content of the house is located entirely on the ground floor in order to establish a more intensive relationship of the house with the terrain and olive trees. House is located centrally in relation to the plot, which is in a slight decline in order to take advantage of the existing
Extension & refurbishment of a listed residential building, Athens (Metaxourgeio)
This architectural study is about the refurbishment and reuse of an existing listed residential building, with the addition of a contemporary extension. Aim of the project is the rehabilitation of an abandoned building and the construction of new residential spaces, while maintaining the character and spirit of the original design. Our intention is to create three autonomous apartments, one per floor, that will be able to serve the contemporary
Hellinikon apartment building concept design, Athens
The aim of the project is to transform a former industrial building into a residential apartment building, with the aesthetic and functional features of current modern homes. The building in its current condition has an appearance of something between an industrial and office building that lacks the character and elegance that a residential edifice requires. The final result, that follows a contemporary style with references to features of the
Gutmann Pelletspeicher – Transformation of a silo, Hall in Tirol
The task of the design was to transform a grain-silo, built in 1978, into a storing-centre for wood-pellets. The tall silo dominated the site, the place spread out the mood of an abandoned industrial complex. The client asked for a new „art-lounge“ on the silo´s top for business-use and events creating by this a „local landmark“ and firm-emblem. An extension to the silo was built for pellets-manipulation and a
Durst Phototechnik S.p.A., Brixen
A new, modern headquarter should present the internationally operating enterprise Durst Phototechnik AG as a showpiece and enhance and strengthen Bressanone as a headquarter. Durst is a world-leading manufacturer of advanced digital production technologies. In the active business areas, Durst is the first choice and a preferred partner for the transformation and digitization of industrial production processes. Durst is a family company with an 80-year history, where the values are
Roličky Houses, Bratislava
Roličky Houses project is responding to its surroundings and its urban placement in the terrain is based on the environment and the shape of the plot. The intention of the project was to ensure a great deal of privacy for residents on one hand, and on the other hand to take advantage of the nice views of Bratislava. For this purpose, the project "opens up" towards the city and the
Wohnbau In der Wiesen, Vienna
Built communityThe main goal of the new development project, which contains 5 building sites and more than 1.000 apartments, was to realize high quality, innovative, ecological and at the same time subsidized housing opportunities in "Liesing Mitte" (Vienna). One of the building sites was planned jointly by the architecture offices Sne Veselinovic Architektur (southern part) and Josef Weichenberger Architects + Partner (northern part), each one realizing one residential building connected


