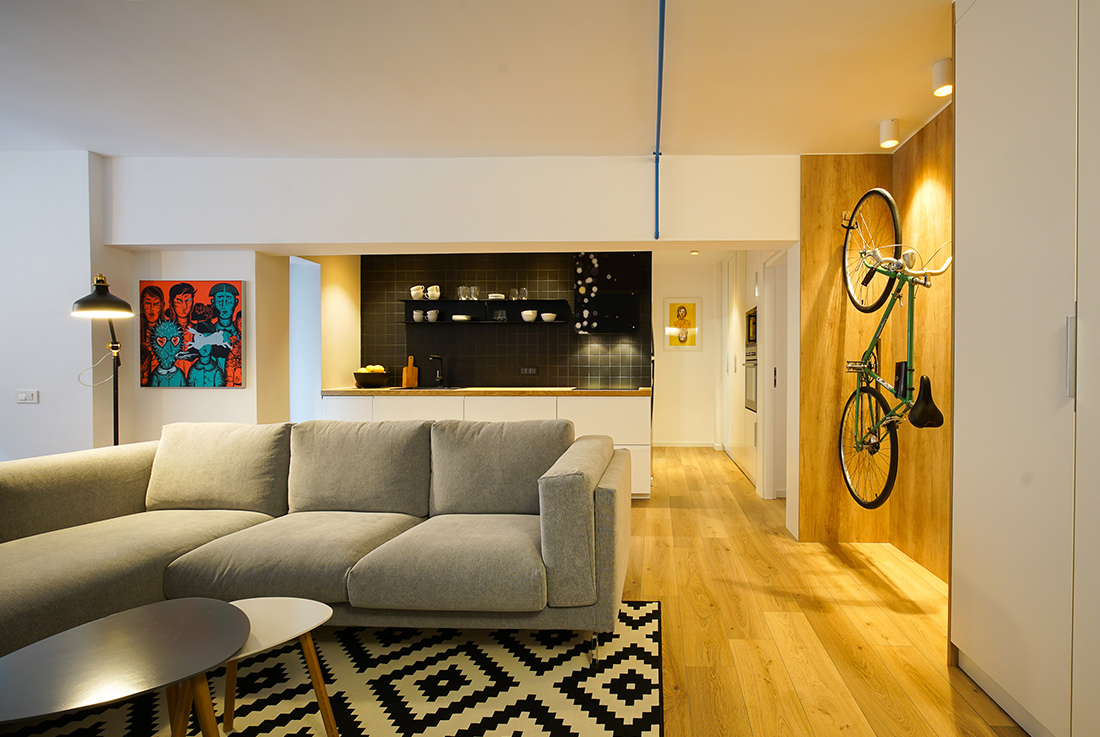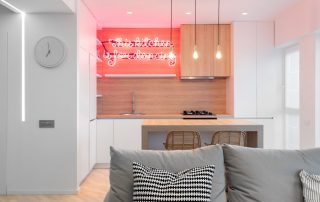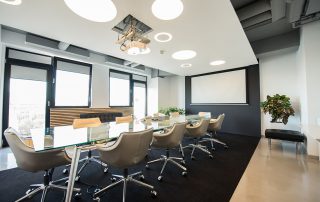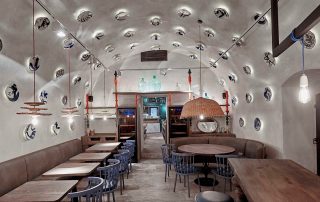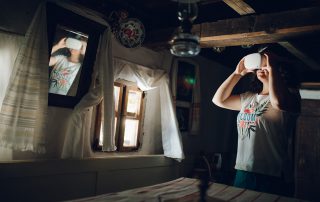Located in the northern area of Bucharest, the apartment was meant from the beginning to be rented to a young and dynamic couple – therefore, the design was thought in terms of functionality, minimalism, and fluidity, but with warm accents for an instant home-like feeling.
The initial layout was almost entirely changed – to create a larger, welcoming, and bright space, the old hall, living room, and bathroom were united, giving birth to the actual living area. For a discreet and natural integration into the living space, the kitchen is designed in a minimalist style – just a front worktop with a solid wood counter, lighted by the narrow full-height window. The hallway, which crosses the entire length of the apartment and separates the night area from the daytime area, was designed as a full-length storage area with a strong accent – the wood plated bicycle niche, which became the symbol of the house.
What makes this project one-of-a-kind?
At first, a rather challenging request from the client (finding an accessible storage space for bikes in a small apartment), became at the end the symbol and dominant image of the apartment. The smart integration of the bike in the custom-made furniture, the use of special lighting and materials – all led to the image of an exhibition item in the living space, rather than a simple storage.
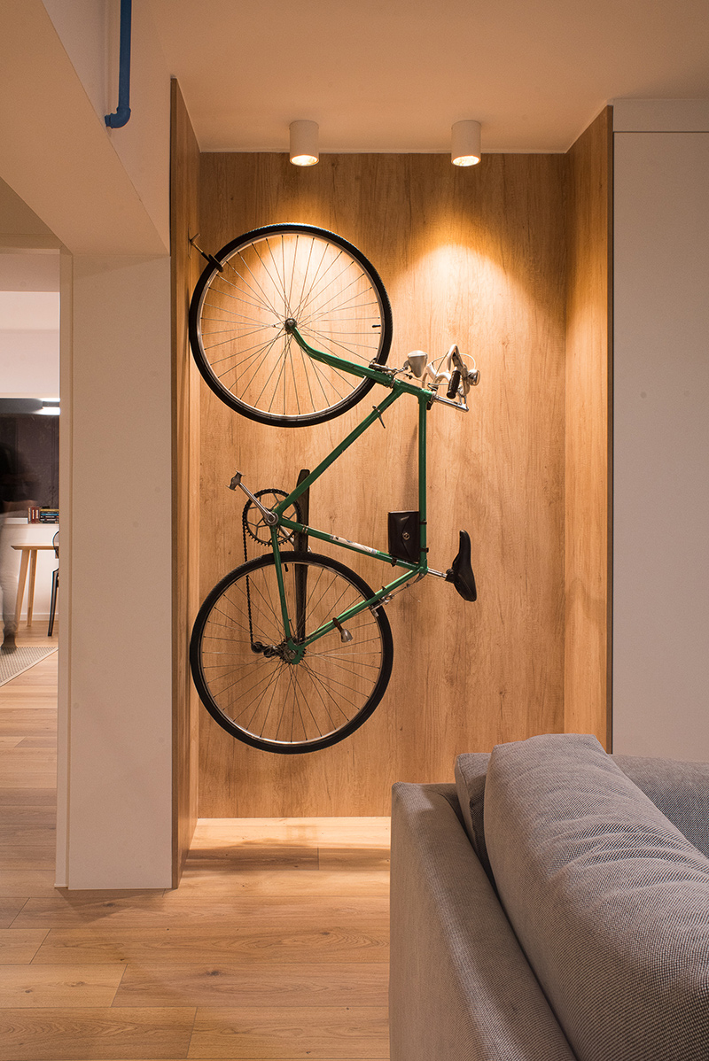
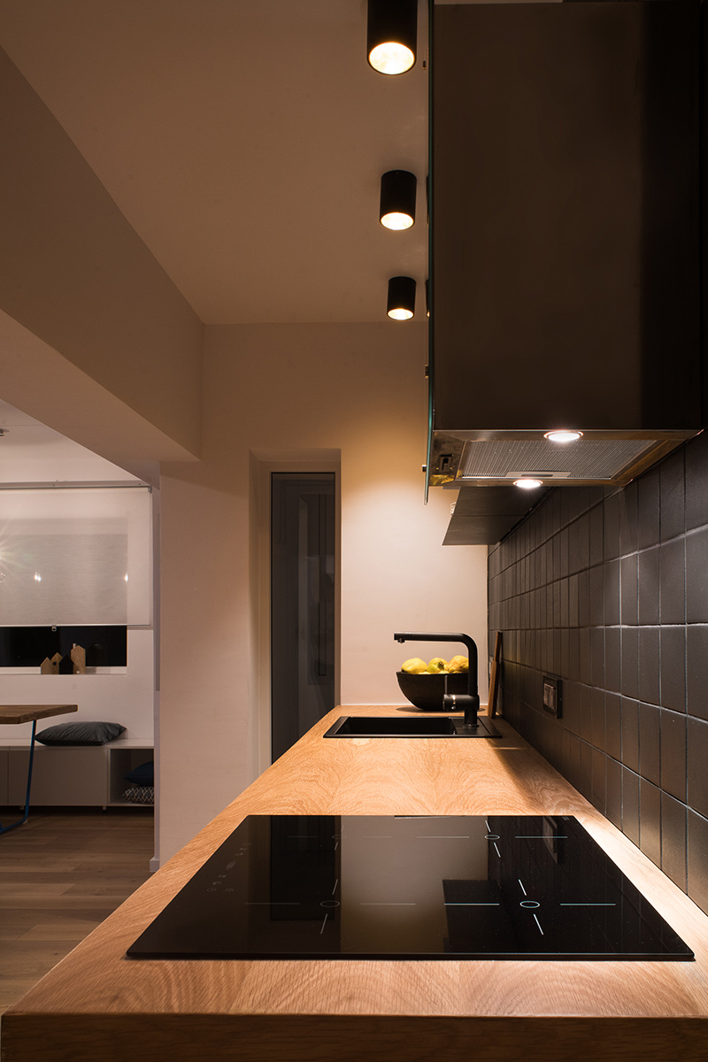
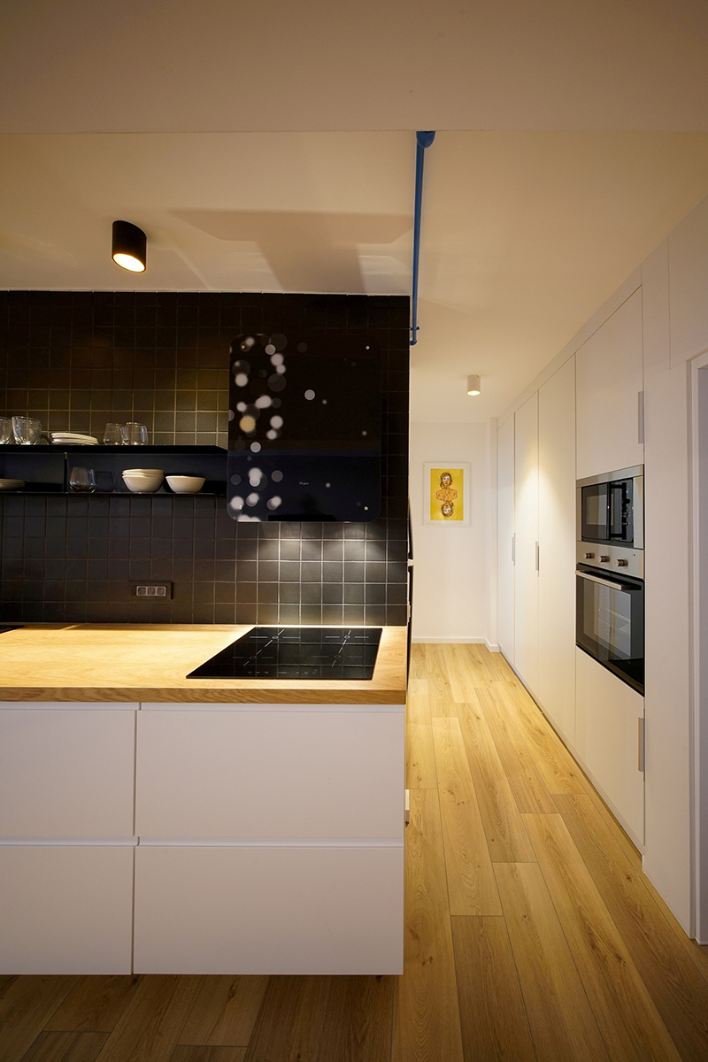
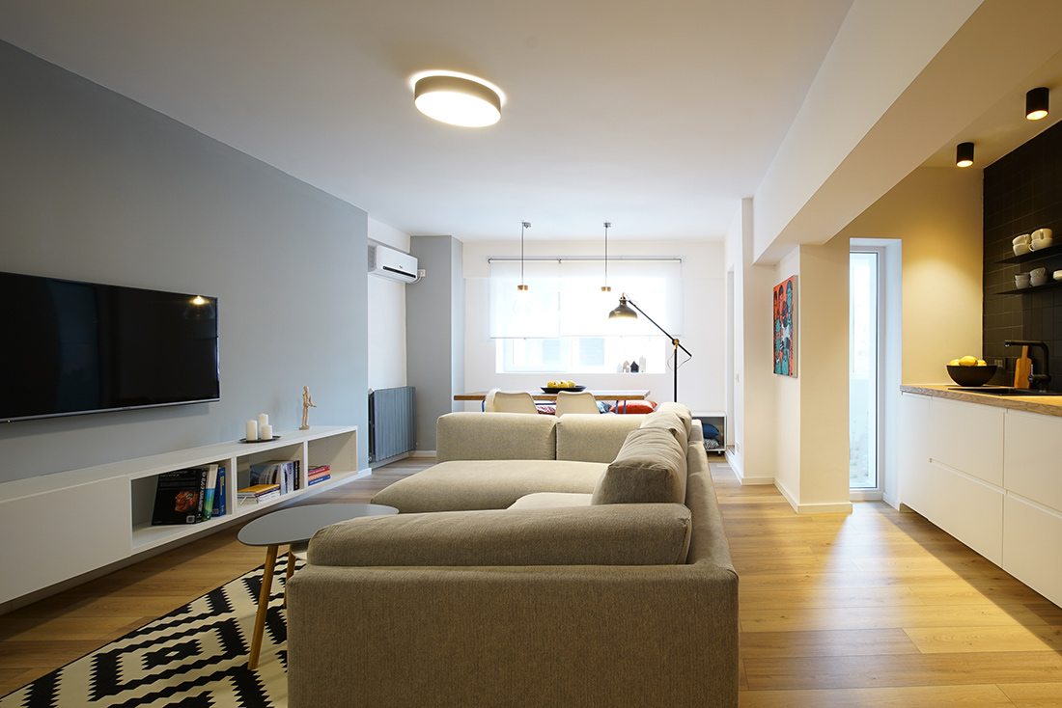
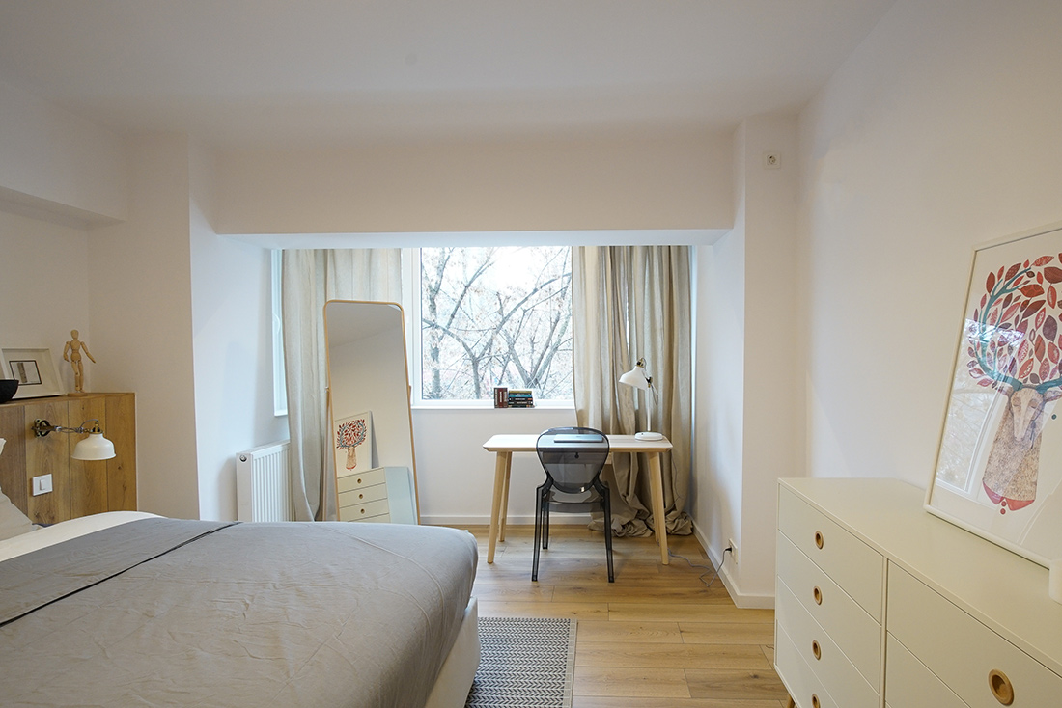
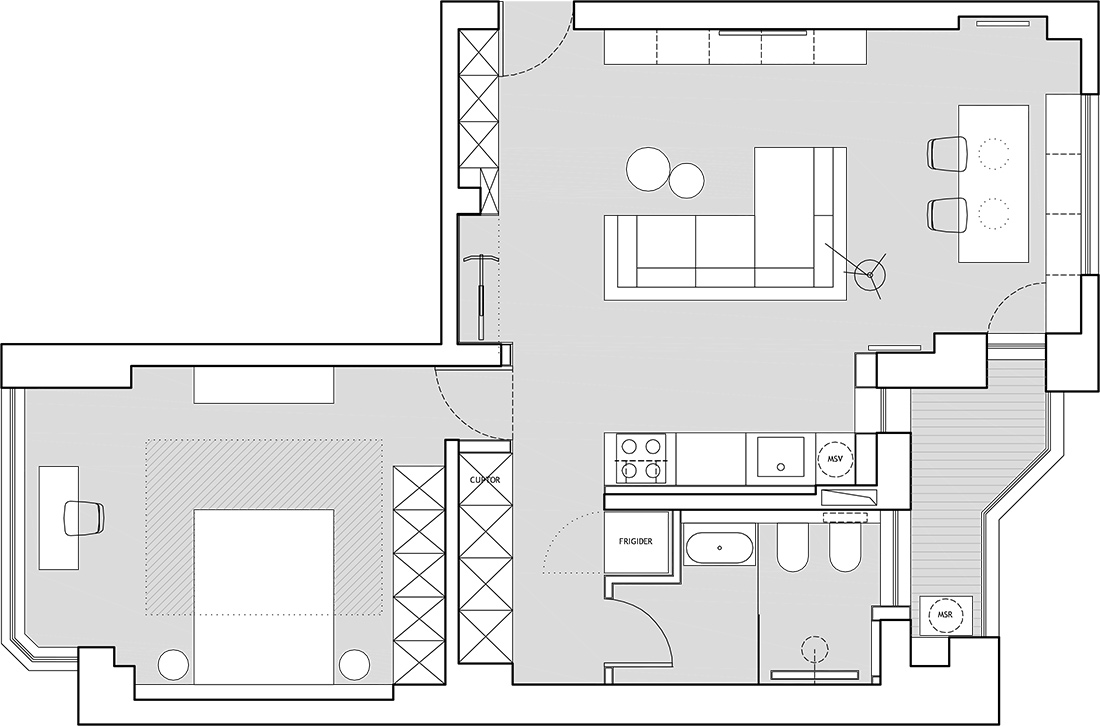

Credits
Autors
POSTOLACHE ZAHALCA ARHITECTURA; Olivia Zahalca, Radu Postolache
Client
Private
Year of completion
2018
Location
Bucharest, Romania
Total area
65 m2
Photos
Ciprian Tantareanu
Project Partners
Ikea, Hornbach, Eglo, Caparol painting


