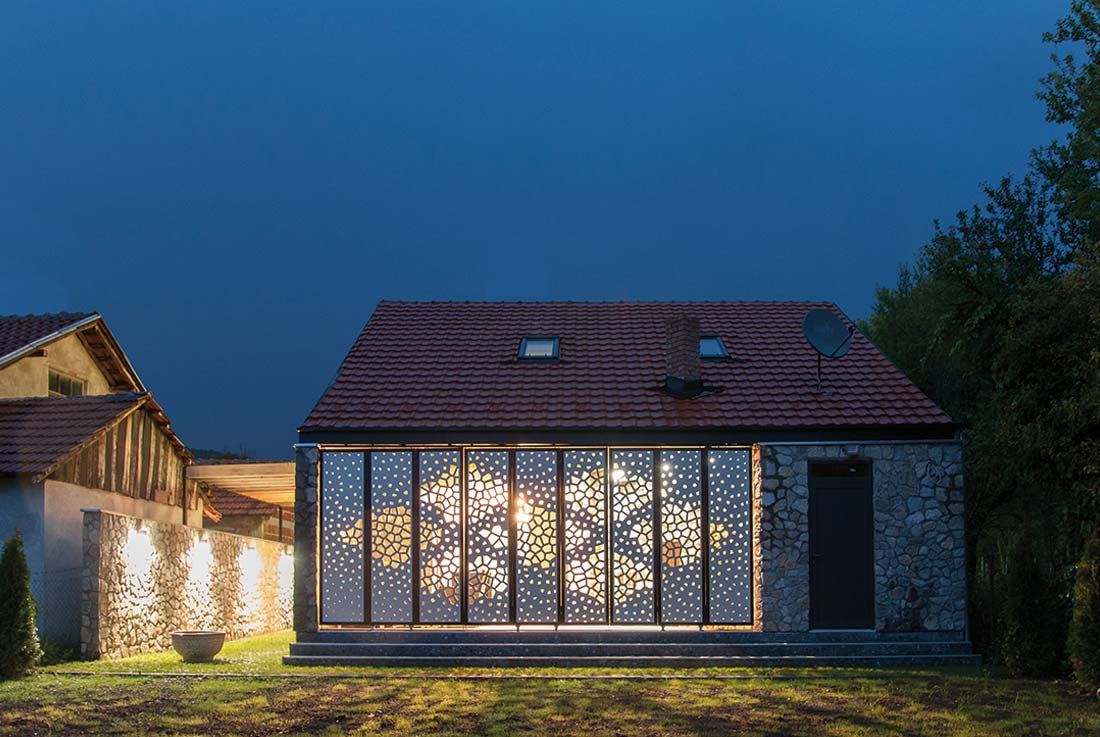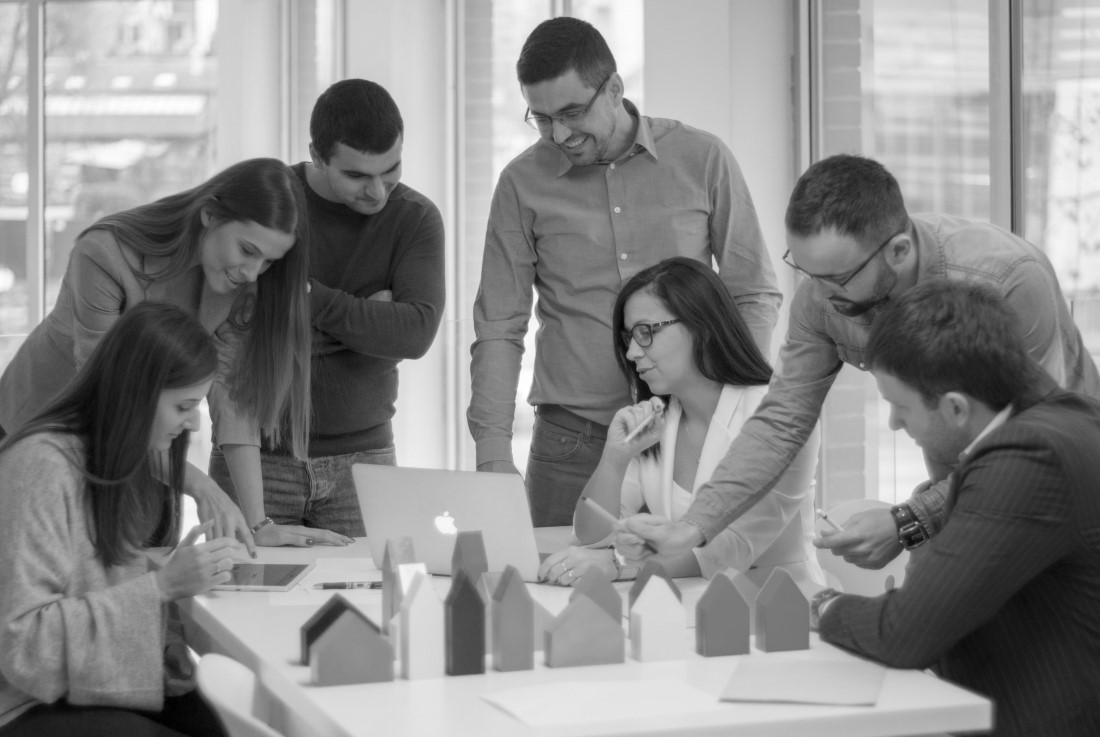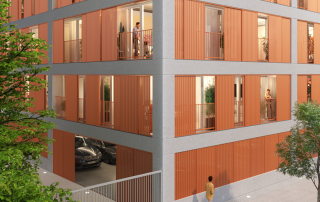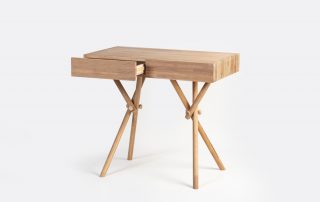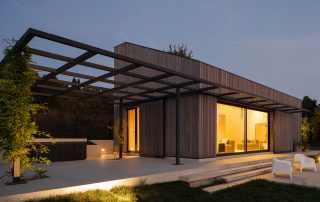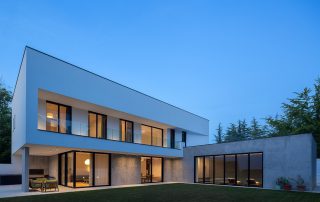The main challenge when reconstructing and extending the old family house into a holiday house was utilising the existing local advantages – natural and built environment. The plot is located in low-urbanized area by the local road Smilovci – Protopopinci, at the foot of Stara Planina Mountain, near Smilovci Lake.
Existing house, although constructively preserved, functionally didn’t meet the needs of the client, so it had to be adapted and extended. In addition to replacing the old roof construction and expanding the building to the backyard, landscaping was also renewed, at the entrance to the plot, as well as in the backyard.
Functionally, house is divided into ground floor (containing living room, kitchen with dining room, and terrace), and loft (with three bedrooms and bathroom). The access to the house is on the northern side, while the southern side of the existing house is extended with a terrace, which is an inter-space between the interior and backyard. Extended parts of the ground level are cladded with stone tiles from local quarry. The upper level is partly covered with wooden planks, making an interaction with gables on surrounding houses, which are usually covered with wood.
On the outer side of the terrace, there are mobile perforated panels, with function of sun protection. These panels are perforated using digital design and fabrication, inspired by geometry motifs of ćilim, traditional carpet from East Serbia. In this way, the play of light and shadows is enabled, creating different light effects on the inside surfaces.









Credits
Architecture
Modelart Arhitekti, Dejan Mitov, Jelena Mitov, Krsto Radovanović, Bojan Mitov
Digital design: Digital Design Center, Marko Vučić
Year of completion
2017
Location
Smilovci, Serbia
Total area
111 m2
Site area
1300 m2
Photos
Stefan Ivković


