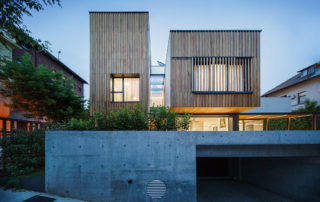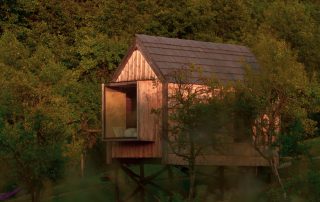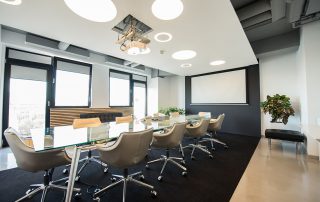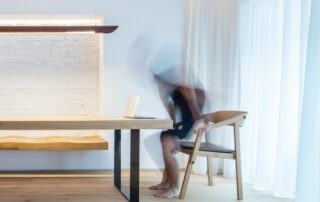The project for the renovation/expansion of the school resulted from an architectural competition. The main question was how to transform an obsolete building of the 1960s into a contemporary primary school open to new pedagogical concepts and experimental teaching. The existing sad volume has been doubled and freed from all internal divisions which prevented spaces for students and teachers to relate learn and meet. The wide central spaces, the “Learning landscapes”, are now housed in a volume similar to a factory. This is the core of the school: it is enlightened from above (sheds) and thus it offers spontaneously variable educational qualities connecting indoor and outdoor facilities for play, fun, sports and gardening (didactical gardens and terraces). During construction, the school was housed in a temporary structure of containers designed by Laura Frediani around patios and gardens.
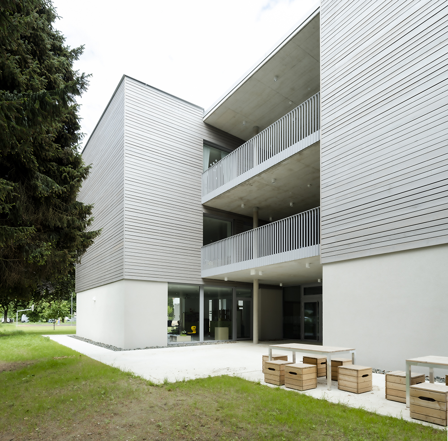
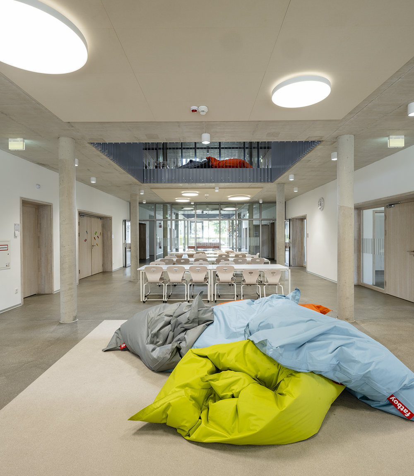
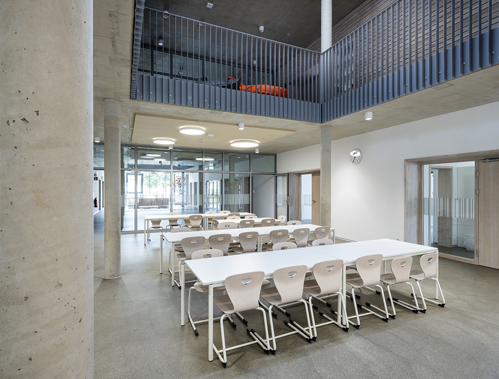
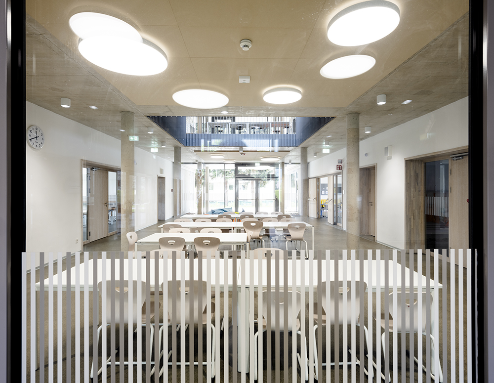
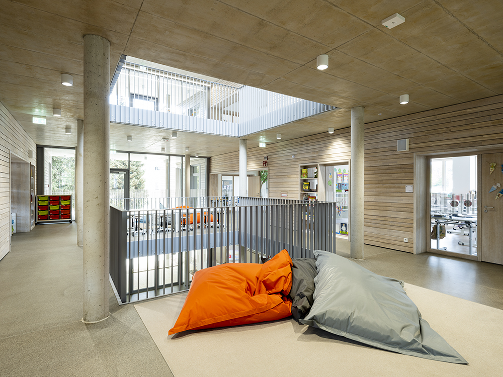
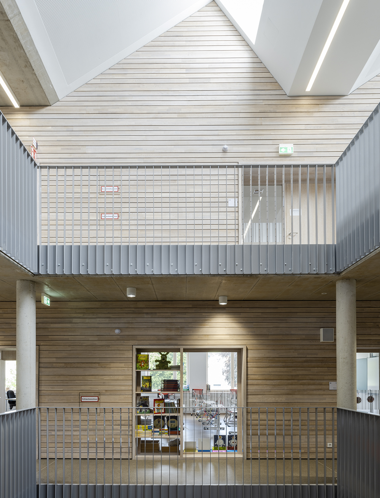
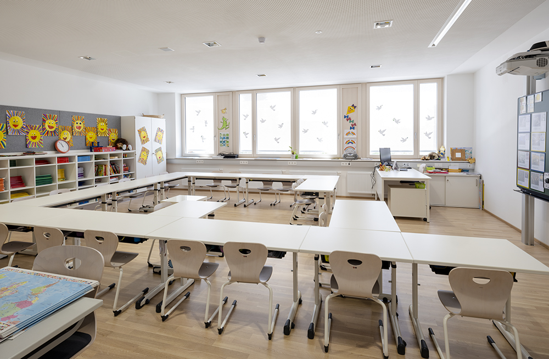
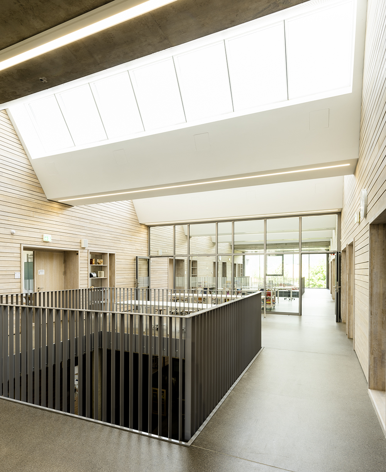
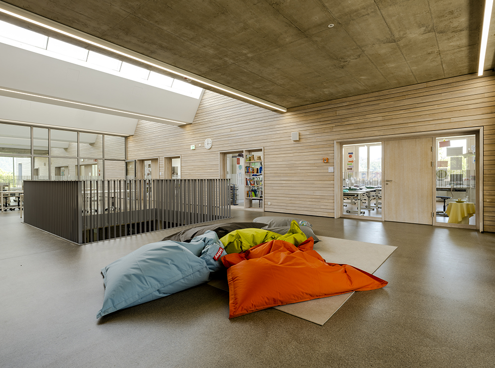
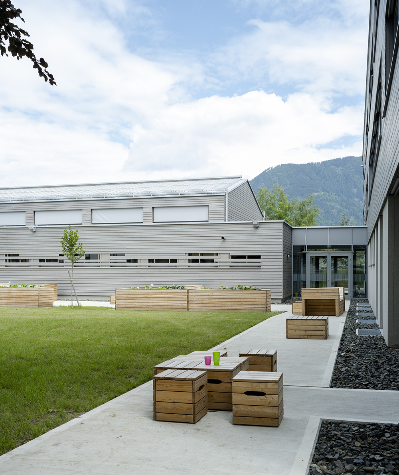
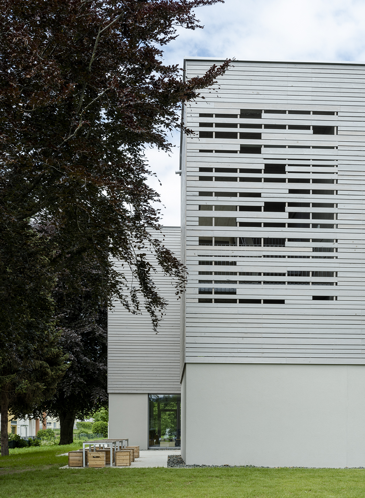
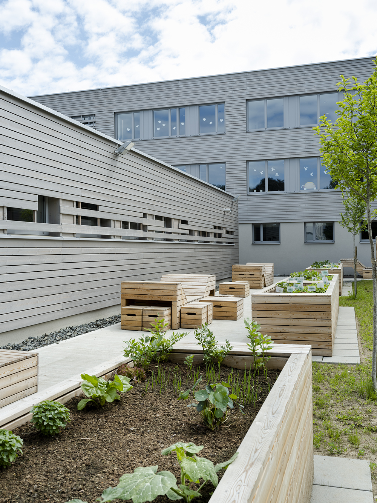
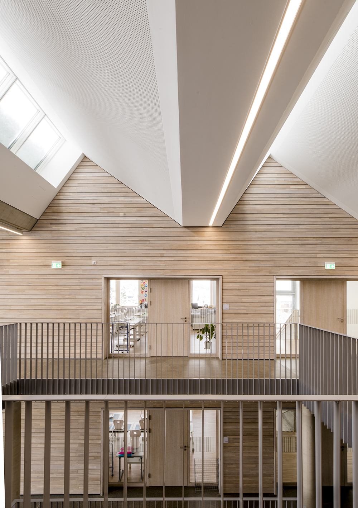
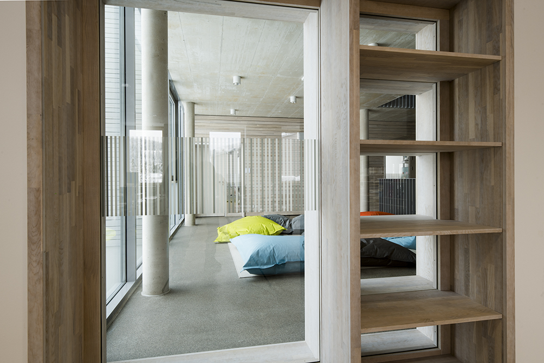
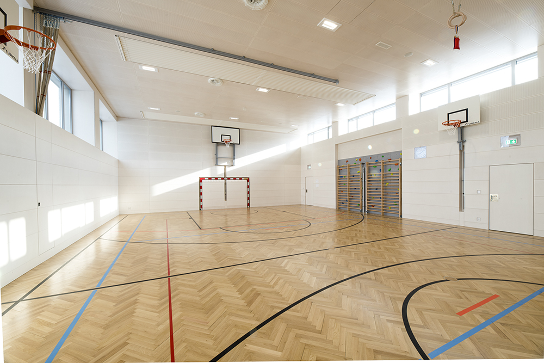
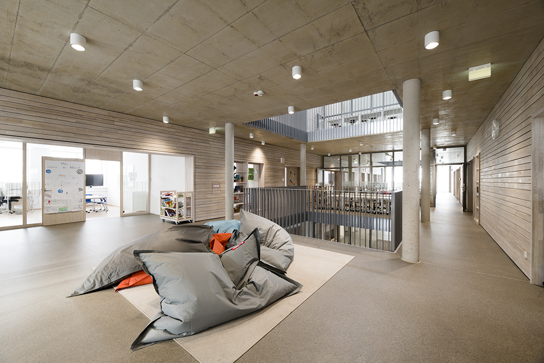
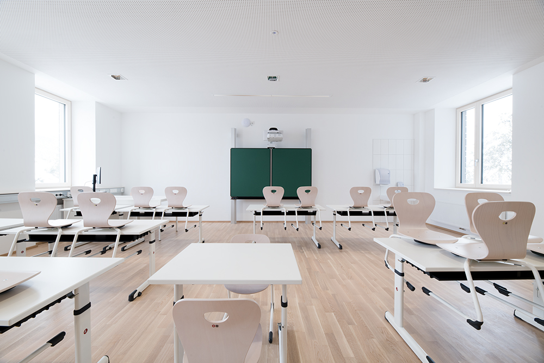
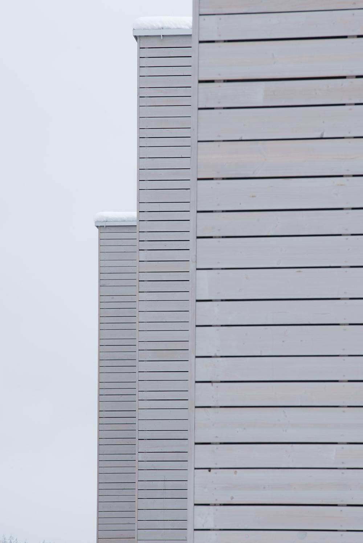
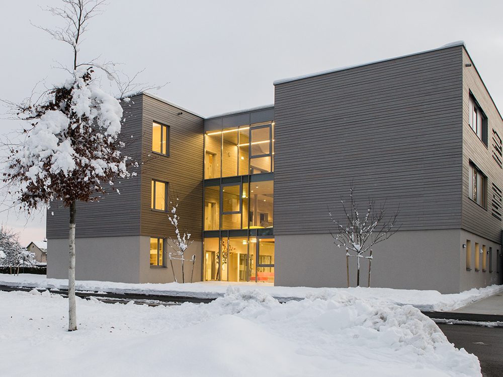

Credits
Architecture
frediani-gasserarchitettura zt-gmbh; Barbara Frediani-Gasser
Client
Stadt Villach
Year of completion
2021
Location
Villach, Austria
Total area
3.200 m2
Site area
6.870 m2
Photos
Ferdinand Neumüller
Project Partners
Collaborators employees: frediani-gasserarchitettura zt-gmbh-Oleksii Kyrilenko (project management), Kerstin Werginz; Design for the provisional school: Frediana studio; Education and School Management: Head of VS Landskron, Dir. Barbara Schwarzl; Specialist planner: Electrical planning, Staudacher; HVAC Planning, IB Lakata GmbH; Statics: Reinhold Svetina; Building physics: Dr. Steiner; Fire Protection: Dr. Steiner; Barrier-free building: Christine Eder; Pollutant and contaminant investigation: Intergeo Umweltmanagement GmbH; Construction Coordinator Construction Management: BM; Construction Management-Local building supervision: Oberrauner Bauplanung u. Baumanagement; Contractors/Companies-Construction: Porr Bau GmbH BM; Timber carpentry: BIK Bau GmbH; Provisional Container school: Recon Europe GmbH; Waterproof coating work: IAW GmbH; Windows: Zwick GmbH; Lift: Haushahn Aufzüge GmbH; Wooden flooring: B.T.S. Trendfloor Raumausstattungs Gmbh; Metallic frames: Allmetall Alu- und Stahlbau GmbH; Olastic frames: Lico Trockenbau GmbH; Tiling: Fliesen und Glas Strauss Ges.m.b.H; Painting: Maler Ortner GmbH; Locksmith: Meschik Edelstahl GmbH; Woodworker: Holzbau Tratter GmbH; Electrics: Elektro Tischner & Klein; Heating: Kaplenig GmbH



