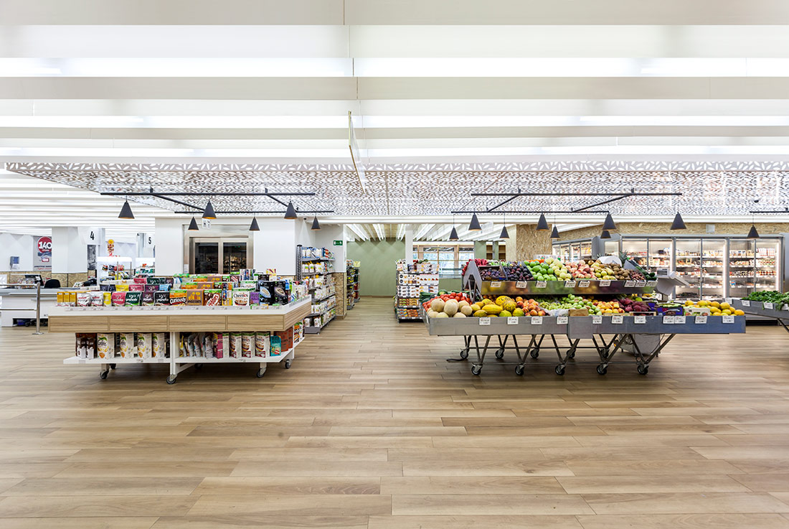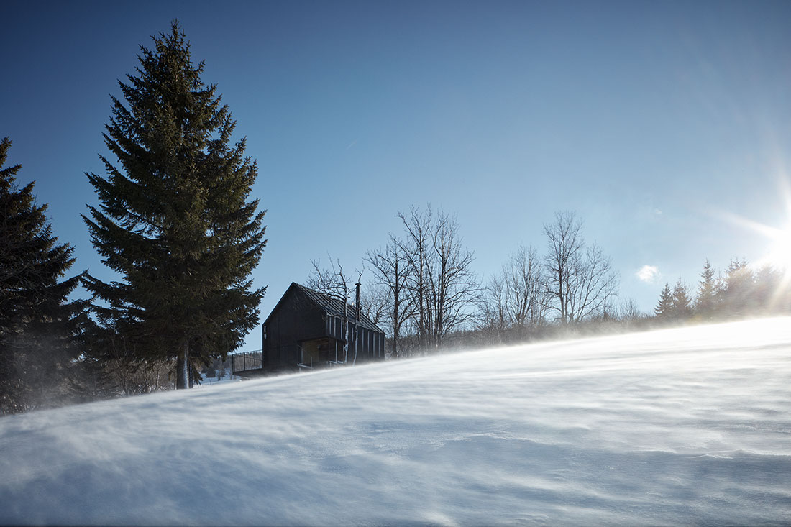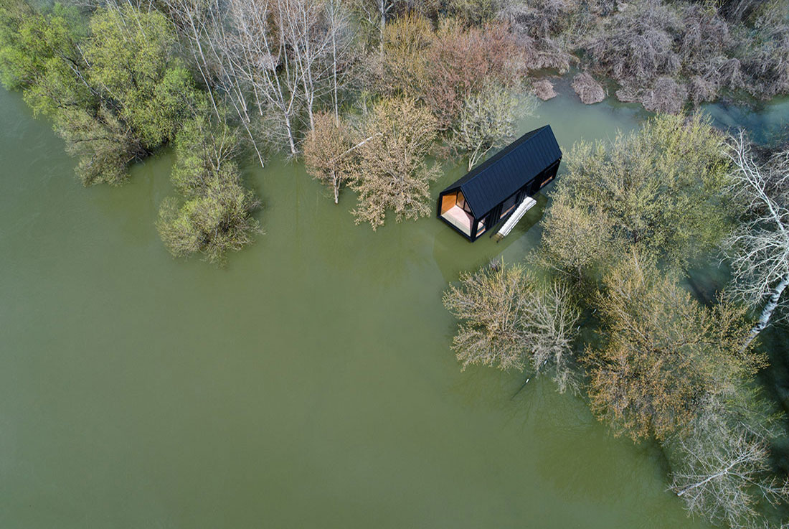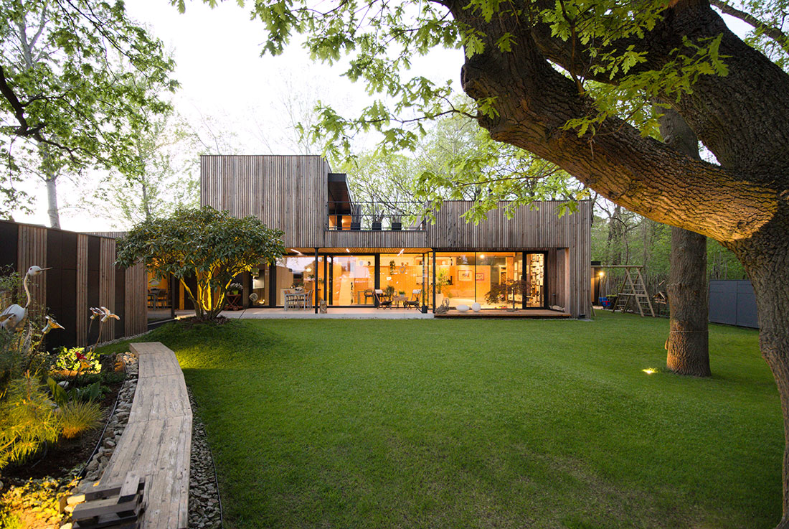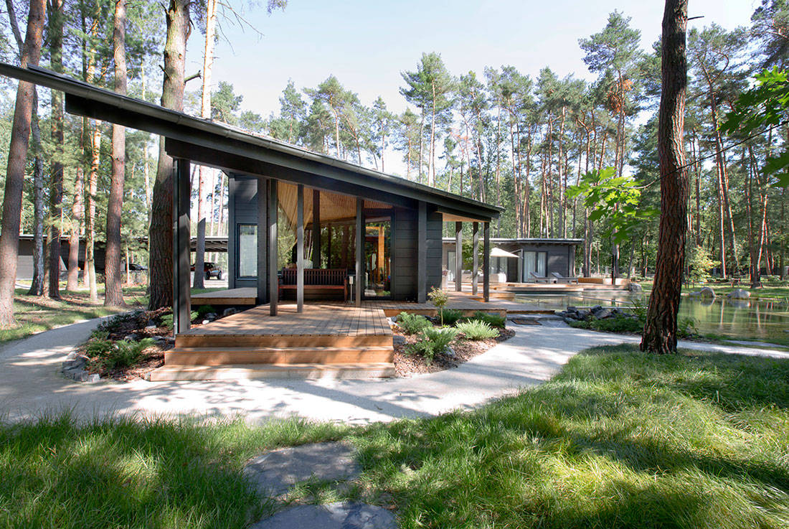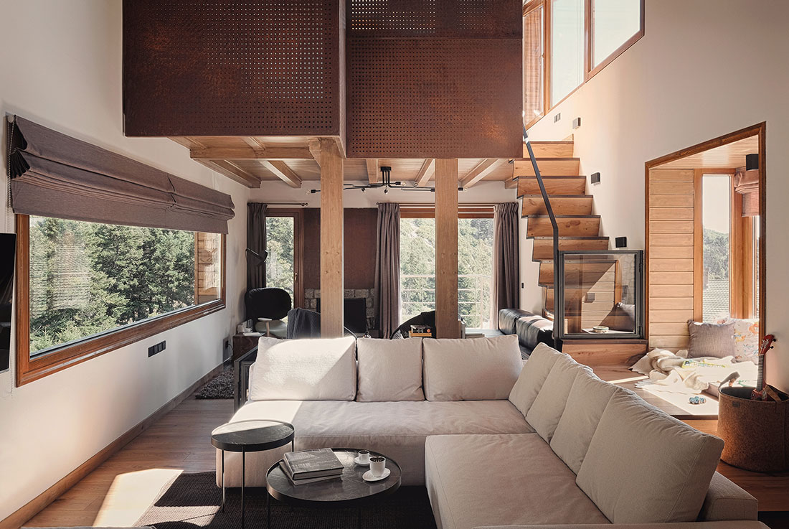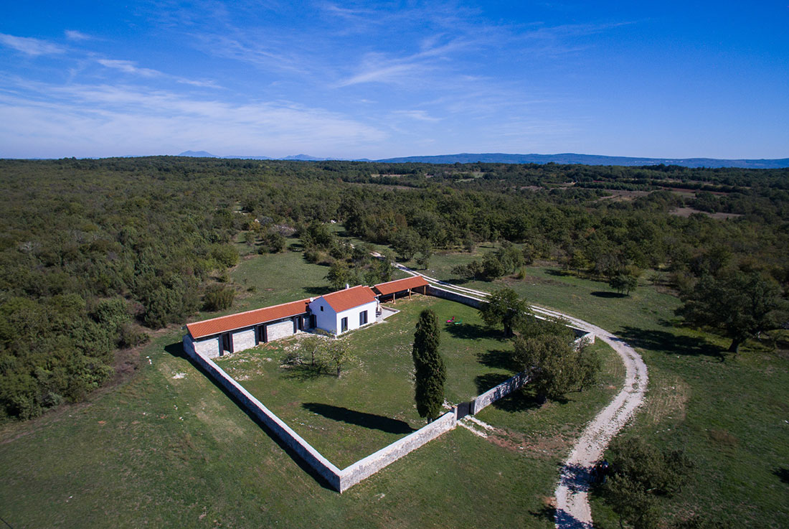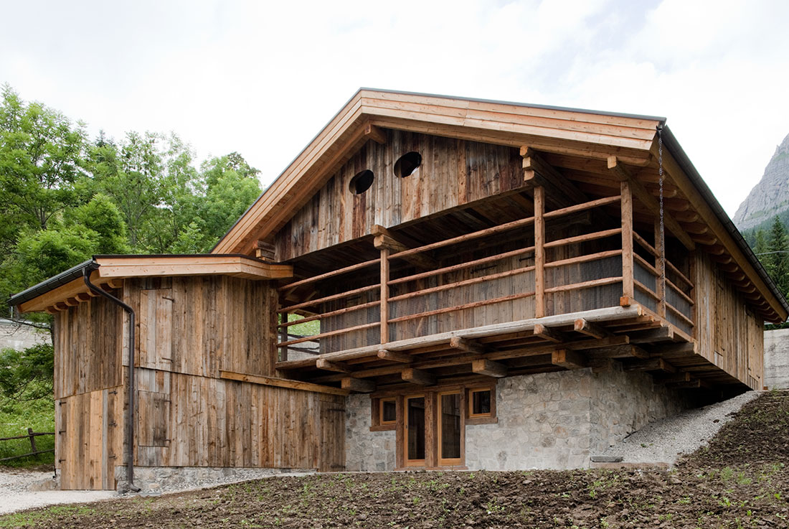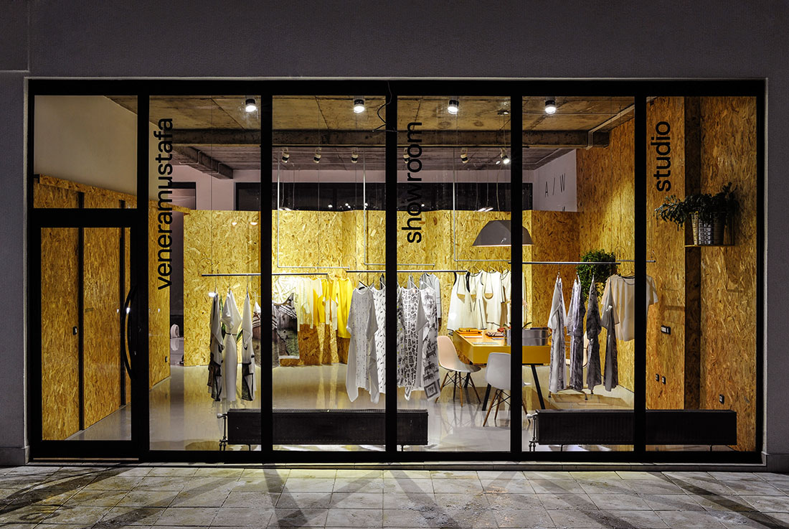WOOD
Supermarket in Kifisia; Klab Architecture │BIG SEE Awards 2018
The main idea was to change the notion of the supermarket as it exists today in Greece -indifferent big boxes with long alleys of products. For us, the supermarket had to be resolved as an interpretation of an urban market place where you go to different shops to find different goods and interfere with other people. Following the refurbishment, the super market extends to 1500m2 and was limited to
Černá Voda mountain lodge; ADR s.r.o.; Petr Kolář, Aleš Lapka│BIG SEE Awards 2018
Černá Voda, a small mountain lodge, is situated next to the “old” ski run in the Krkonoše mountains. The original lower ski-lift station was replaced with a new wooden structure on the confluence of Kolben and Černá Voda streams. The owner’s wish was to have a small structure to serve as a lodge for short-term guests. The mountain lodge is a wooden structure, with an adjacent steel structure
Small river house; Remorker Architects; Dušica Totić, Milan Katić, Marko Korošec│BIG SEE Awards 2018
The area in which the house is positioned is a flooded ground and in spring time most of the terrain is under water. The location of the house is 30 kilometers away from Belgrade. Terrain is flat and right next to river Sava. The existing vegetation is made of high trees which are able to survive the periods of high water levels. The view over the other riverside shows the
House by forest; Ľubomír Peráček, sr., Ľubomír Peráček, jr.│BIG SEE Awards 2018
Family house is part of a complex of six CLT houses situated on the edge of a riparian forest in Rusovce. The author's consistent style applied in this project did not only predict the construction system, but the architectural concept as well. The design of the house and its construction communicates with the surrounding riparian zone and creates harmony, which is reflected in the materials used (stone exterior walls, wooden
Residence RR; monom│BIG SEE Awards 2018
Kersko. A well-known place, a "forest town" with a population of about 200, yet mysterious and ever-surprising. The plot is square, with sides of 100m. Two thirds of the original pine trees are still standing, and young oaks, birch trees and hornbeams have been added. A natural pond has become the focal point of the place and attracts forest creatures, both original and new. The house, a Finnish Honka log
Parnassos chalet; Kokosalaki|Architecture │BIG SEE Awards 2018
In this case of redesigning the interior of a chalet, we were asked to intervene in an existing awarded building and revisit the idea of mountainside design, in order to counterbalance the dynamic design of the existing exterior with a new adequate interior that combines modern materials within a more rustic context. Greece, as a summer destination, is more closely connected to the island landscape. In the Greek
Stanzia in Istria; Emil Jurcan│BIG SEE Awards 2018
In the middle of a forest a perfect square surface 50x50 meter is enclosed with high stone wall. An ancient anonymous builder managed to achieve, with this gesture alone, almost a renaissance plan of a palace - symmetric, proportional, abstract and assembled from elementary geometric forms. House-camp, formerly agrarian housing complex, is now a haven of one family which is building it`s autonomy using separation - part of topografy is
Piano house; Line Architects; Dmitrii Petrov│BIG SEE Awards 2018
A single-storey pavilion of glass, concrete and wood, located in the suburbs of Chisinau.Flat plot of a trapezoidal shape, with three sides surrounded by the existing low-rise buildings, which dictated the shape of the house, but in spite of this plan forms the inner courtyard of regular shape with a swimming pool above which hovers home construction.Clear and concise exterior lines flow into the interior of the house. The house
Renovation of an alpine barn; Exit Architetti Associati│BIG SEE Awards 2018
The starting point was the careful removal of wooden elements and structural joints. After the building had been dismounted, many wooden beams and boards were cleaned and restored whilst others were replaced with treated wood in order to maintain the chromatic continuity of the material before being remounted. From a volumetric perspective, some annexes that limited the original volume were removed and only essential ones were maintained and integrated in
Rural family house in the great hungarian plain; András Varsányi, Péter Pozsár, Norbert Vas│BIG SEE Awards 2018
Our goal was to adjust the characteristics and values of the traditional folk building of previous centuries to modern needs. The area which used to be dominated by agricultural activity with the changing of economy suffers from depopulation. Thus it is of utmost importance to create an alternative of country life. The orientation of the new building is identical to that of the old one. Locating the
Green house kindergarten, Skopje
Green House Kindergarten is a complex located in Skopje’s Central Park, consisted of two buildings, a restaurant and a kitchen, a sports hall, open and green playgrounds, mobile swimming pools, a garden and a parking lot. It is owner designed, constructed and operated business. The vicinity of the city’s greenhouses and the idea of creating an eco-friendly community were the foundations for the kindergarten’s name and curriculum. The change
Veneramustafa showroom/studio; Fatlum Haliti, Menor Pajaziti; Postarch│BIG SEE Awards 2018
Venera Mustafa is a local fashion designer whose studio is located in the city of Prishtina, Kosovo. Previously, the brand was in two locations, one included the showroom/boutique, whereas the other one, the workspace. The new location includes both. Our challenge was to reach the brand's raw and urban character along with the warm and contrast detailing. 120 sqm were divided proportionally, the workspace taking 60% of the area while



