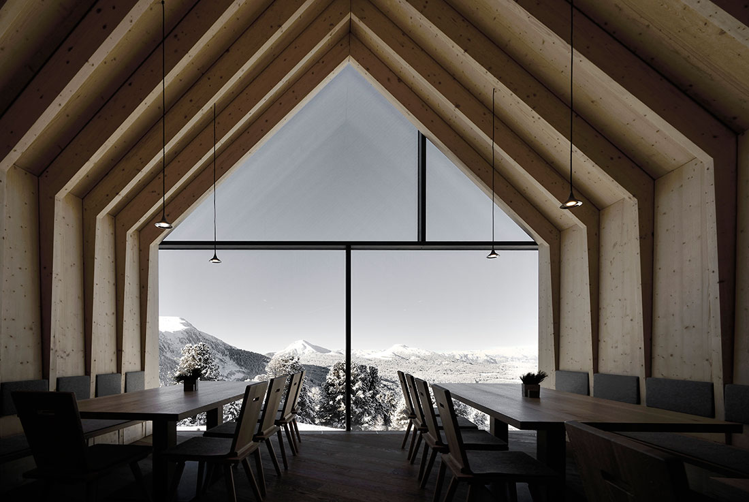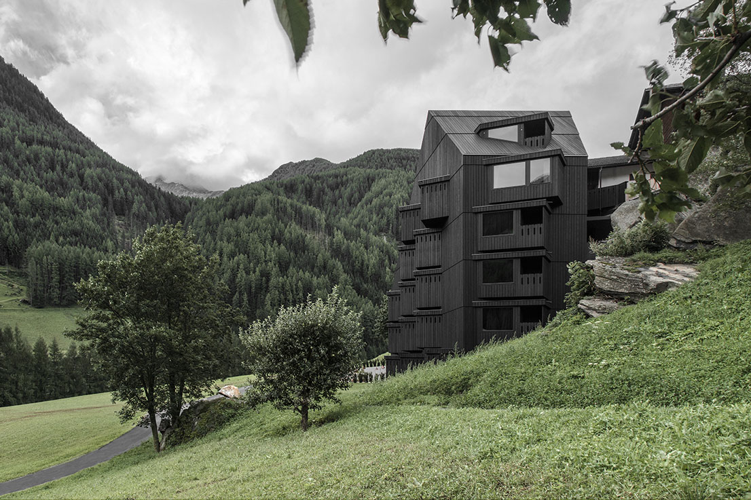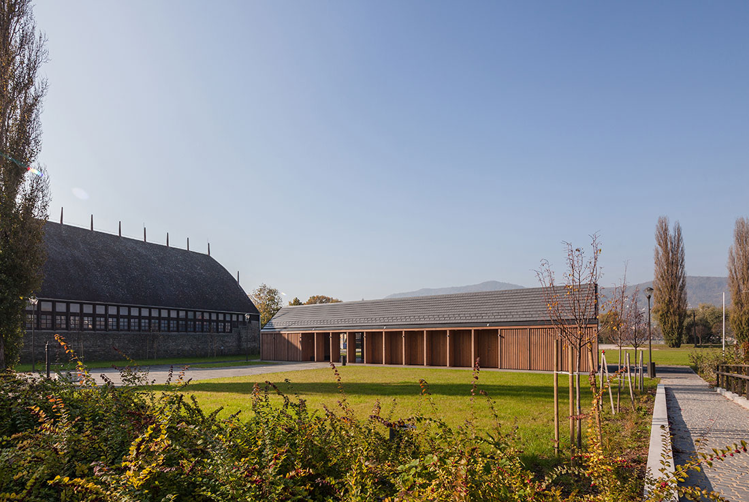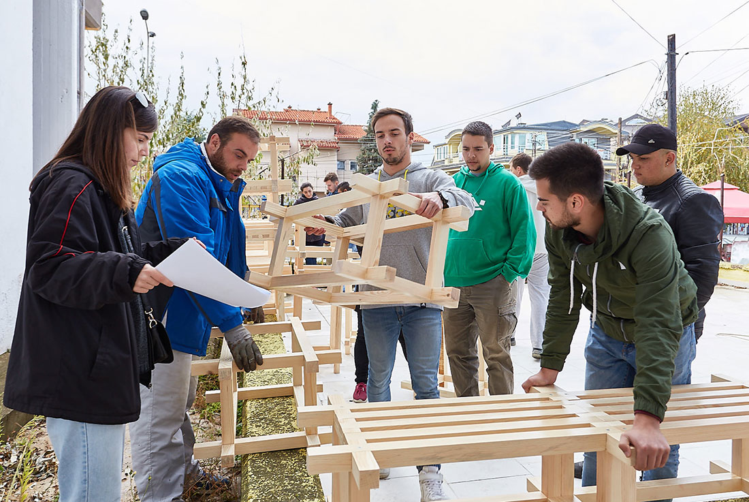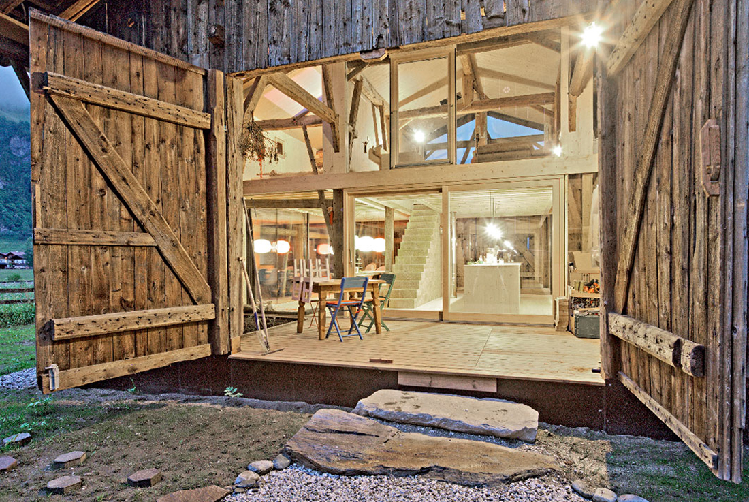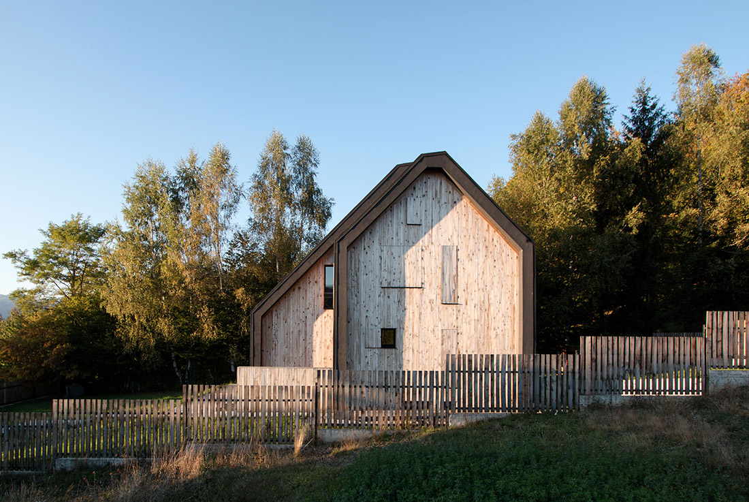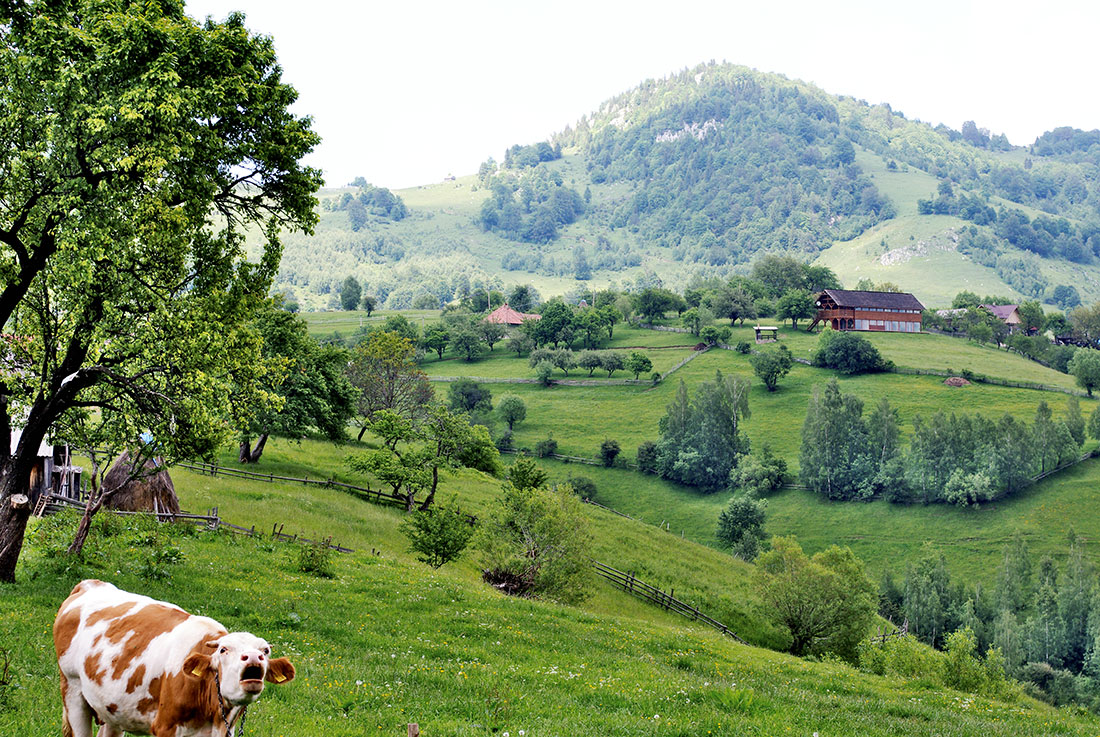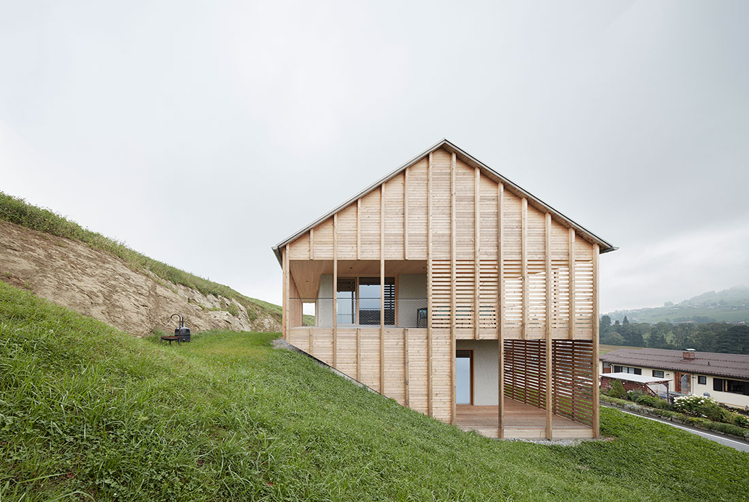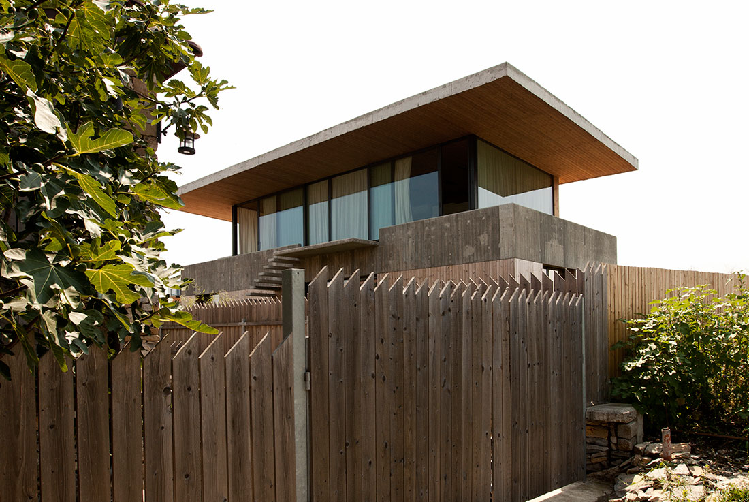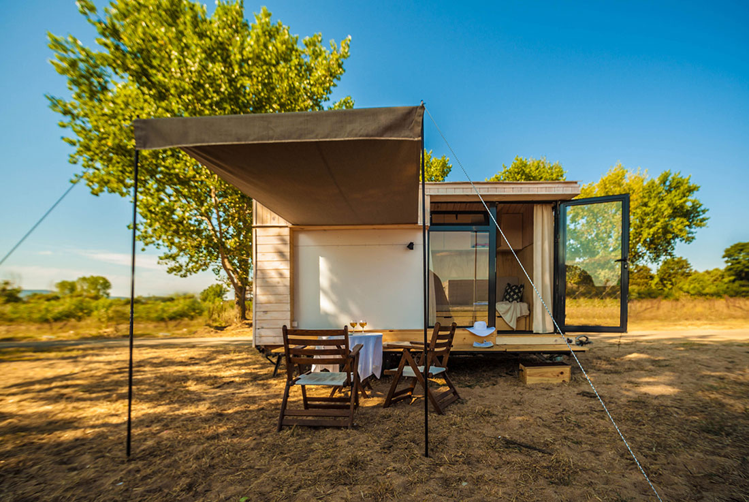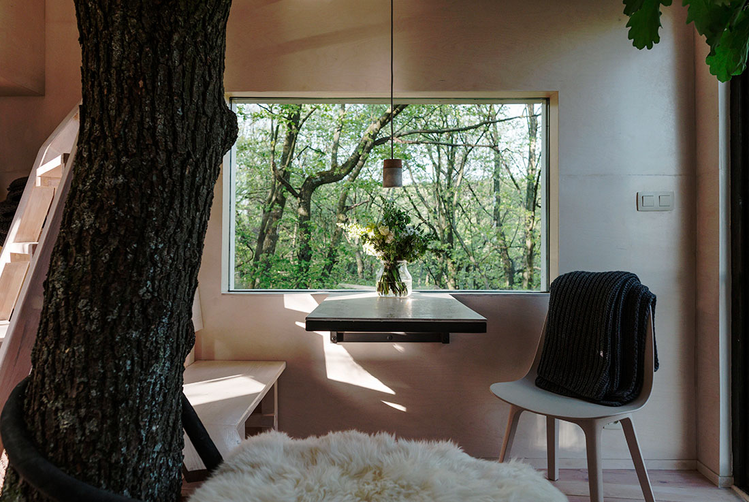WOOD
Obereggen mountain hut; Peter Pichler & Pavol Mikolajcak │BIG SEE Awards 2018
Peter Pichler Architecture, in collaboration with Arch. Pavol Mikolajcak, won a competition to design a new mountain hut at 2.000m in the Italian Dolomites in 2015. The new hut contains a restaurant and is located next to the cable station in Obereggen with direct connection to the ski slope. The cantilevering structure grows out of the hill like a fallen tree with three main branches creating a symbiosis with the
Hotel Bühelwirt; Pedevilla Architects │BIG SEE Awards 2018
The traditional hiking hotel is located on the „Bühel", a small elevation right next to the village church, at 1200m above sea level. In order not to limit the existing structure in usage, view and exposure to the sun - the extension was positioned to the north. All together twenty rooms, a restaurant and a wellness area were positioned over six storeys and are characterized by a deep, asymmetrical saddle
ZOO Zagreb main entrance; Poparh; Domagoj Katalin│BIG SEE Awards 2018
On the historically and cultural important site crowded with valuable trees and greenery it was necessary to “clip in” the new Zoo entrance building in an aesthetically and functionally acceptable way. Great efforts were made for new intervention to be interesting and observed by visitors, but not predominant – to be somewhat invisible, inferior to valuable environment of the Park Forest and its contents. In fact, most of all, for
Visegrád town center development – event pavilion and health-house extension; DLA (Aplusarchitects)│BIG SEE Awards 2018
Visegrád is a thousand-year-old settlement, formerly used as royal residency, however the town today is rather rustic in terms of its scale and buildings and with its 1800 inhabitants, is considered to be the smallest town of Hungary. The development of the town center is a fine example for how the original exaggerating ideas were altered due to the economic crisis – besides its negative effects – and facilitated the
Urban modular, Tetovo and Prilep
Urban Modular is an urban furniture initiated from the idea to create a seat for one person in public space. It experiments the possibility of combination between the different modulars in order to escape the typical sitting on a bench. It wants to enhance sitting in different heights in the public space, where people could experience diverse views and sitting arrangements. It was located on two abandoned public spaces
House Moser; Madritsch * Pfurtscheller; Robert Pfurtscheller│BIG SEE Awards 2018
A 150 year-old barn that was no longer in use (and was about to be demolished) was torn down at its original site and rebuilt on the building site (about 800 meters further). the required rooms were woven into it, with the existing structure informing the shapes and materials of the new. on the outside, the barn remains mostly unchanged, showing its cultural history, yet not as a landmark, but
Contemporary chalet Jelovac, Dulovine
Contemporary “Chalet Jelovac” is a family house for leisure and research work of architect Sonja Radovic Jelovac, PhD, Principal of Studio Synthesis Architecture & Design from Montenegro. This architectural realisation is example of successful integration into specific and sensitive landscape in the vicinity of Park Forest in Dulovine Village in Kolasin at the north of Montenegro, at altitude of 1000 m. Chalet is positioned along linear row of larch
Holiday house in Magura village; Bloc; Irina Wrenn, Raluca Visinescu│BIG SEE Awards 2018
Magura is a mountain village in Romania, situated between the Piatra Craiului mountains and the Bucegi mountains, included in the Piatra Craiului Natural Park. Benefiting from both an exceptional landscape and a strongly built context, the idea of the house is subordinated to the two: the house is opened and addressing the landscape, while its architecture stays minimal and follows the geometry and the materials of the local
House Höller, Alberschwende
Building a house in the picturesque Bregenzerwald valley in Western Austria, on a very steep hill outside the village centre, on a quiet road where several homes of varying size and artistic value had been built in recent years on both sides of the road. The The Höller House is – and will, for topographical reasons, remain – the last house on the northern side. The assignment was to
Tarfa; ZOOM Studio; Nikolay Mario│BIG SEE Awards 2018
Situated just meters by the sea, in a remote newly built area, the project takes maximum advantage of the site's qualities. The combination between wood and concrete feels like it has always been part of the sun-burned area's yellow grass. It gives you the warmth and the feeling of security that you would expect from a home. Since the privacy was very important for the client, on the
Koleliba; Hristina Hristova│BIG SEE Awards 2018
Koleliba as we called this tiny vacation house ( koleliba – a made up word meaning a hut with wheels) is our response to the invading consumerism that encourages us to always want our homes bigger, better and unnecessary luxurious. It’s a step back to a simpler life without excesses but full of free time, happy moments and shared joy. The restrictions defying the sizes of a vehicle that could
DUBoDOM; Pavol Šiška, Michal Bažalík│BIG SEE Awards 2018
Upon the vineyard, there is a great old oak. This treehouse is the just a fusion of those two. And a little bit of local wine too. DUBoDOM is a small unique treehouse just few kilometers away from Bratislava. If anyone needs to escape the city's everyday stress, here is the place for listening the silence of the forest. The oak creates the whole treehouse, because it's branches are still



