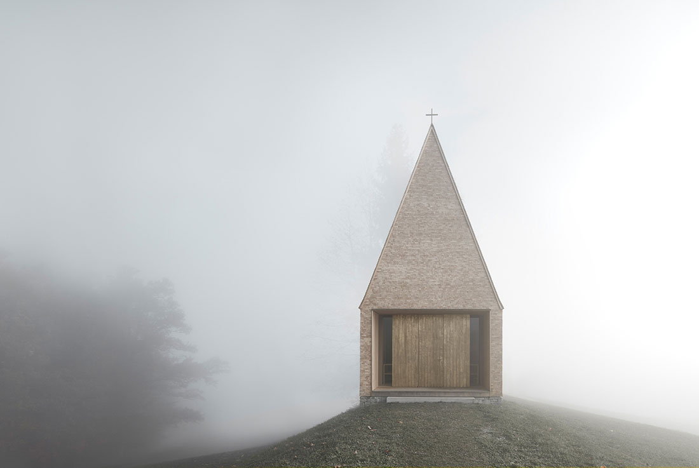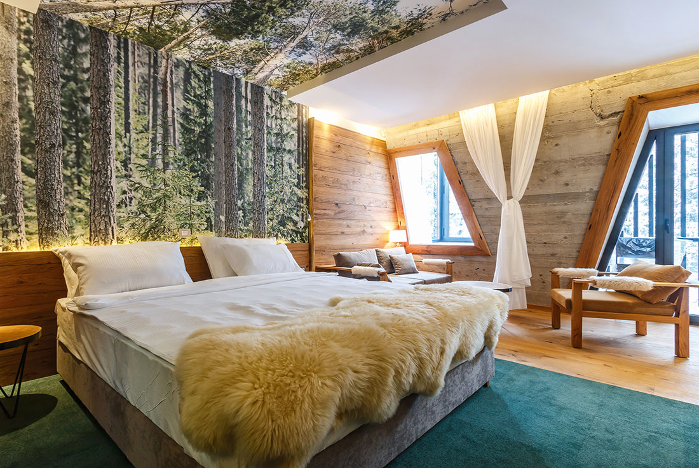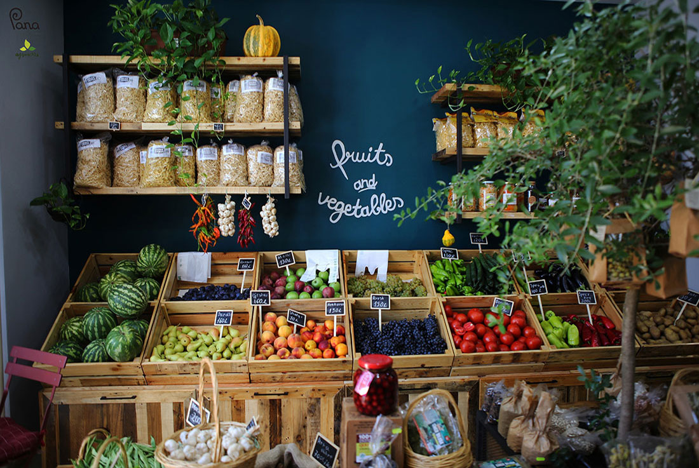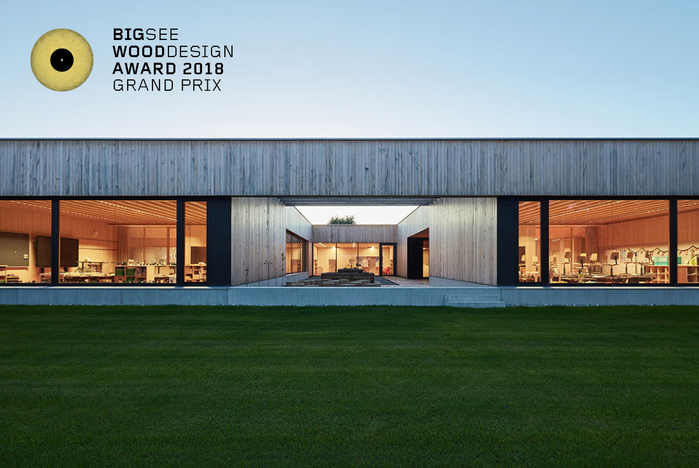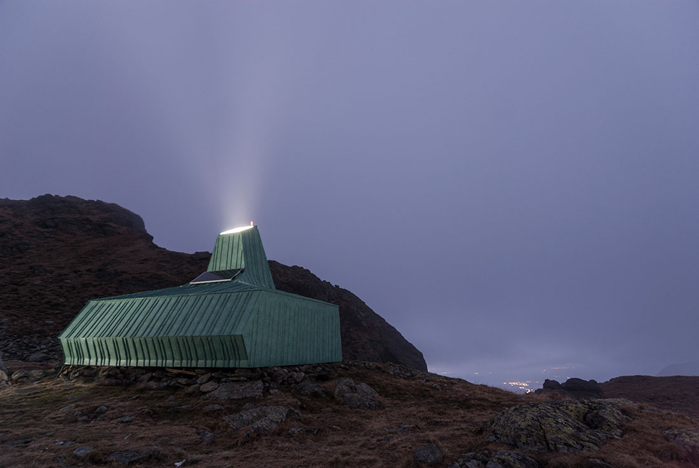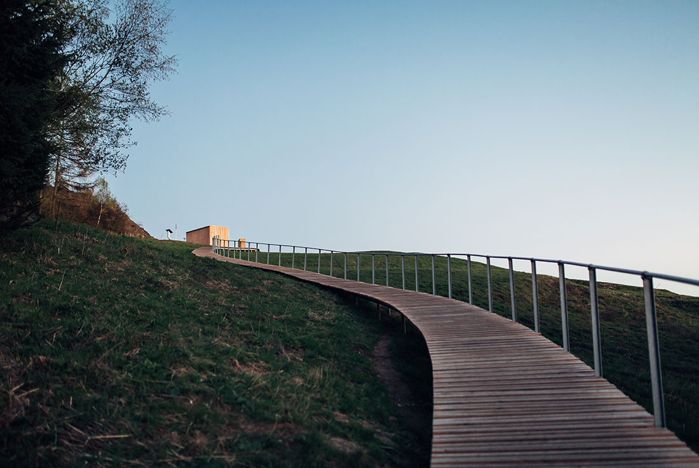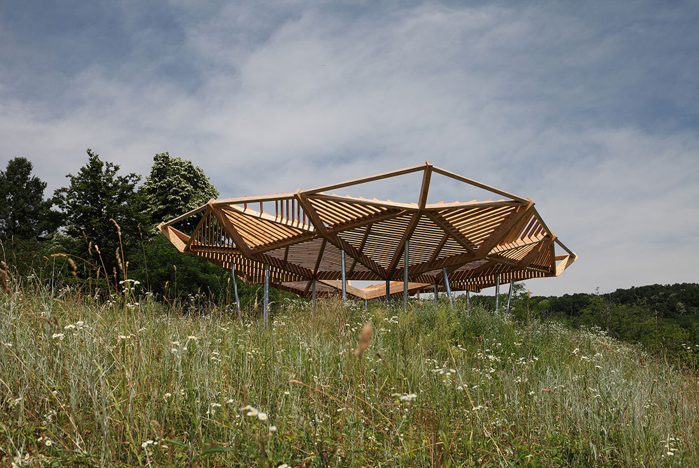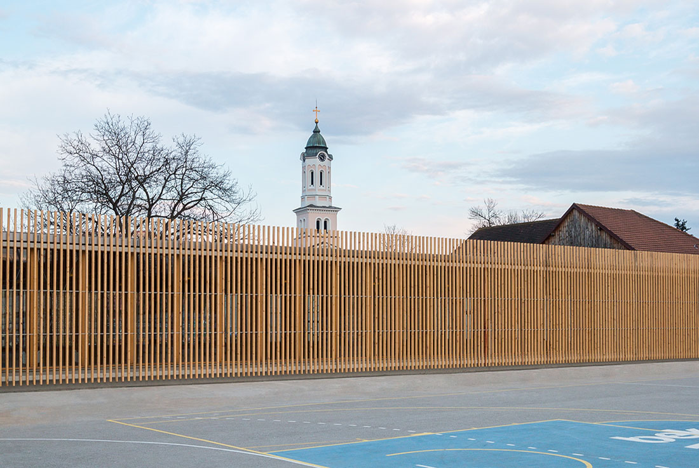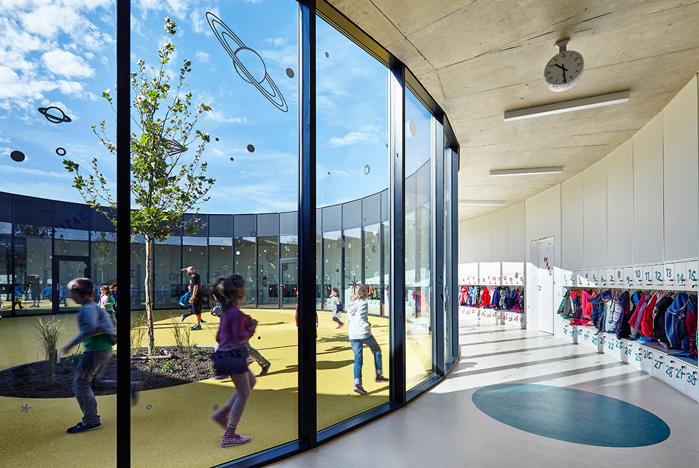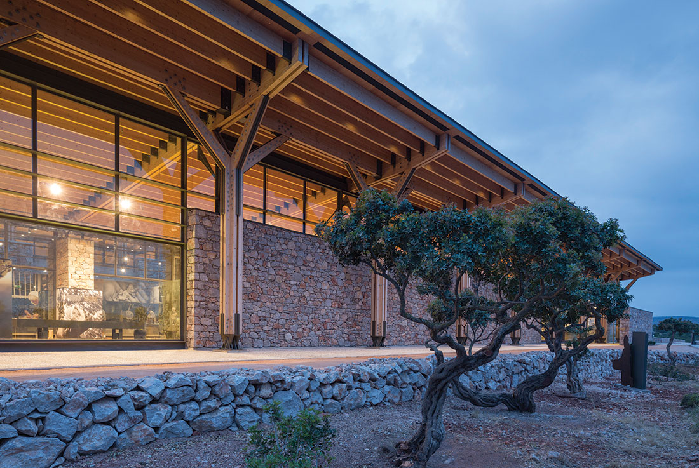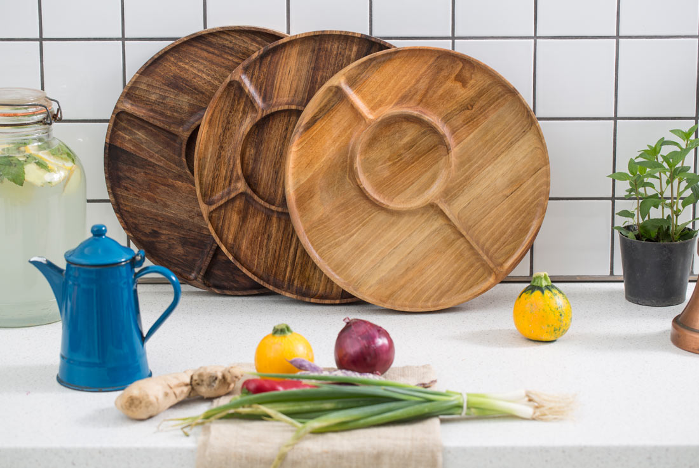WOOD
Temple lamp
Strong and well defined lines is what makes this lamp simple but noticeable in a certain space. Solid wood, handmade floor lamp, with strong geometric lines and warm lighting. It is sculptural decorative piece that can be integrated with different types of interiors. The whole body is made from wood. To build its shape we use 3 different elements, 1. Square base, 2. Four sticks 3. Two crosses. The elements
The chapel Salgenreute, Krumbach
“Dialogue of place and human” Topographically attractively situated at the Nagelfluhrücken, next to the Krumbacher moor, the existing Lourdes –Chapel was rebuilt. A renovation of the old chapel was no longer possible and to regenerate the existing was not the desired aim of the community of Krumbach. Rather, to use the existing knowledge and the courage to create the new. Several years of designing and constructing made an exemplary
Hotel pino nature, Trebević; ZEC; Amir Vuk│BIG SEE Awards 2018
Sarajevo is a distinctively longitudinal city that develops along the river Miljacka, trapped between the mountains. There is an expression: Sarajevo underneath the Trebević. Trebević is our mountain amidst the city one might say, as it takes 15 minutes, from the old core, for the newly rebuilt cable car to get to the top, providing unforgetable views along the way. Suddenly you find yourself above the city, approx. 1000m above
Agrimona shop; Pana Storytelling Furniture; Pezana Rexha│BIG SEE Awards 2018
“Agrimona” is a Social enterprise that is willing to sell farmers production from all over Albania, by managing to collect those productions to their shop and make them available to the clients, located in one of the best parts of Tirana. “Agrimona” is a food grocery shop – Commissioned from a young owner Sonila, the main idea was to transform a ordinary shop in to a light, welcoming space, vibrant
Elementary school Unterdorf, Höchst
The Unterdorf elementary school in Höchst is a radical, uncompromising example of a modern cluster school. In a plain, elongated, ground-level wooden building, four identical clusters are placed on the east side. The special education classes and the admin area are located on the west side, connected with the gym by a spacious hall. The clusters comprise two classrooms, an open group area and a relaxation room as well as
Take a(l)titude, Caltun shelter; Archaeus Foundation; Marius Miclaus │BIG SEE Awards 2018
For an architect, the challenge is the fuel that subtle keeps him alive... We had a vague idea about what it meant accepting the challenge to design a shelter at 2,100 m within a restricted budget, especially since we asked to build it ourselves, based on the 10 year experience of workshops with students at Sky Hill workshop platform. A lighthouse in the Fagaras mountains... at
Footbridge, shelter and bench on Straník hill; 2021 architekti │BIG SEE Awards 2018
Originally, the local government aimed to construct an observation tower here. After visiting place and speaking with all stakeholders ambitions to develop Straník were narrowed down to: how to make this place attractive for tourists, while taking into consideration claims made by heritage conservationists (hill is a potential archeological site), paragliders as well as forestry, because the area is also used for logging timber. 2021 and LABAK mapped the existing
The platter pavilion; 4of7 Architecture │BIG SEE Awards 2018
The project is developed and realized through series of design workshops conducted at University of Belgrade – Faculty of Architecture with the participation of the following students: Aleksandra Banjac, Ana Toljic, Sonja Rajic, Jelena Tasic, Milica Milosevic, Aleksandra Kresoja, Zorana Zlatovic, Kristina Vukovic, Milica Vostic, DJurDjica Savkovic, Aleksandra Lekic, Monika Jelic, Jelena Mirkovic, Tijana Pajovic, Emilija Sajic, Snezana Jevremovic, Tamara Kenic, Filip Janicevic, Katarina Rakovic, Jovan Kovacevic, Jovan Ristic, Jelena
Elementary school sports hall; Jovan Mitrović│BIG SEE Awards 2018
Obrenovac is a small town near Belgrade. As Belgrade has developed very fast, Obrenovac recently became suburban Belgrade’s municipality. The Obrenovac First Elementary School is the first established school in Belgrade, almost 200 years old. During the two centuries pupils of this school had no adequate indoor space for physical education and sports activities. According to urban concept, made by local planers, surface area of new sports hall
A new pavilion of the elementary school and the elementary art school Líbeznice; Projektil architekti s.r.o.│BIG SEE Awards 2018
The new pavilion of the elementary school follows the design of a building encircling an inner environment. The inner garden serves as an atrium – an outdoor classroom shaded by a plane tree in the middle. The elementary school offers a place to 240 pupils in 8 classrooms, which also serve as the premises for afterschool activities. The school's cafeteria flexible layout allows an easy rearrangement, creating space for performances
Chios Mastic Museum; Kizi Studio SA; Yannis Kizis, Costandis Kizis │BIG SEE Awards 2018
The Museum of Chios Mastic presents the cultivation, industrialisation and commercial exploitation of the mastic gum. It develops a symbiotic relationship with the sensitive gumtree landscape in which it sits. Two large parallel timber sheds frame the panoramic view, under which the building restores the landscape’s continuity, by adapting to the scale, colours and materiality of the gumtrees and the stone terraces. The visitor reaches the museum at
PLATO tray; Antipod studio │BIG SEE Awards 2018
PLATO is a two-sided multifunctional plate that comes in five different shapes (Plato P,Q,Y,X,O) and three different types of wood (walnut, steamed walnut, maple). Enhancing the functionality of a much-used everyday object such as a plate, this beautifully imagined and carefully crafted piece has a two-sided design, leaving you with the choice – use it for everyday meals or arrange a unique combination of finger food and nibbles to share




