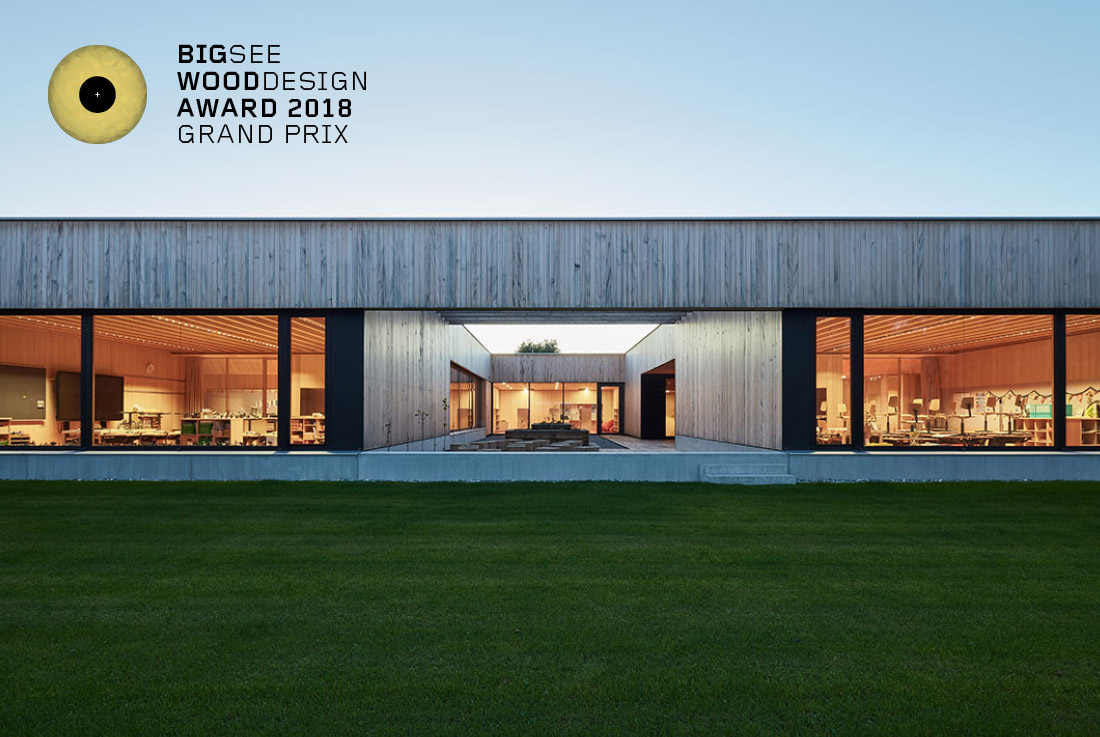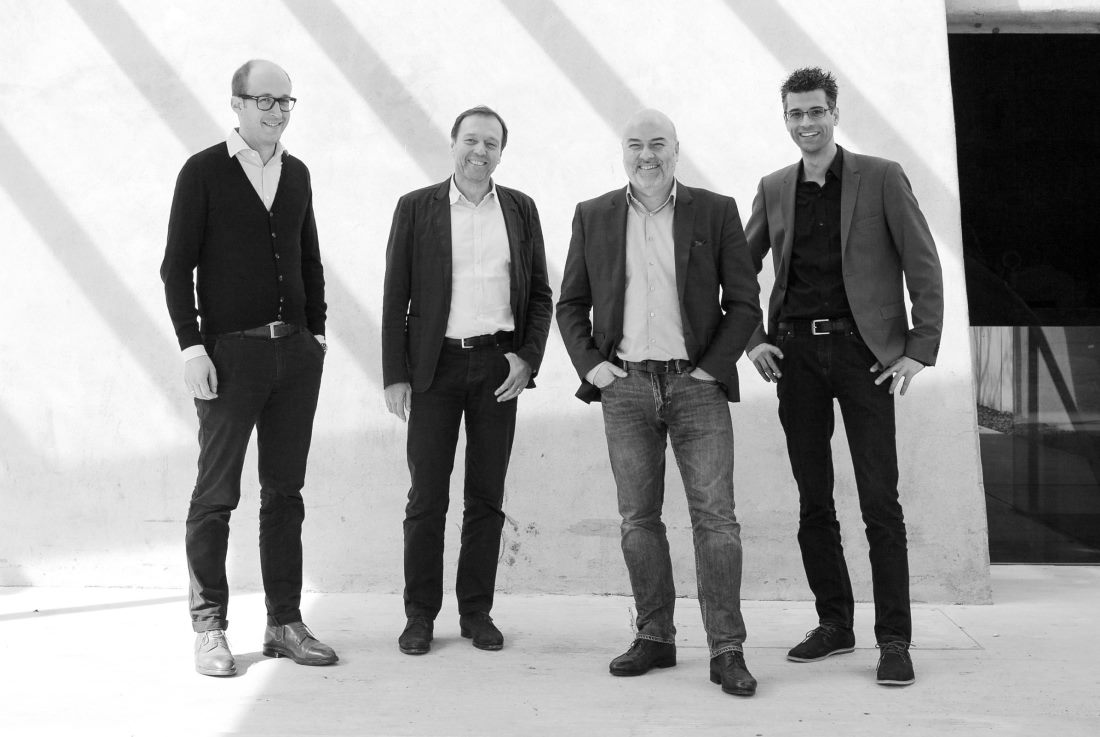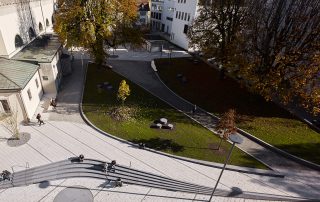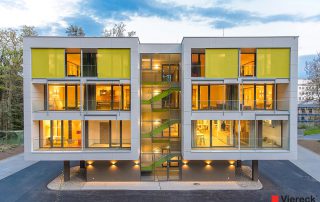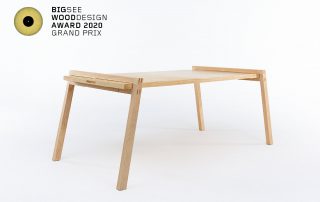The Unterdorf elementary school in Höchst is a radical, uncompromising example of a modern cluster school. In a plain, elongated, ground-level wooden building, four identical clusters are placed on the east side. The special education classes and the admin area are located on the west side, connected with the gym by a spacious hall. The clusters comprise two classrooms, an open group area and a relaxation room as well as toilets and wardrobes around a top-lighted lounge with a raised roof. A direct exit into a private garden and the outdoor classroom area includes the exterior space and enables short access routes.
Large glazings provide transparency so that the teachers can always see their students, for example when they are learning or playing in small groups in different rooms. These visual axes also are a constant invitation to use the space in the middle, strengthening the sense of community within the cluster. Parts of the outdoor areas are available to locals as a freely accessible play and leisure area.
The entire school is of pure, unclad timber construction that is visible in every room. Students benefit from a pleasant, warm atmosphere in the building, which also saves on heating costs. The renewable, regional building material dramatically reduces the “gray” energy factor. With 940 points, the school in Unterdorf received one of the highest values for a new building in Vorarlberg’s “communal building records”. This pilot project sets a new standard for schools in Austria and, hopefully, will stimulate further timber construction in Austria.
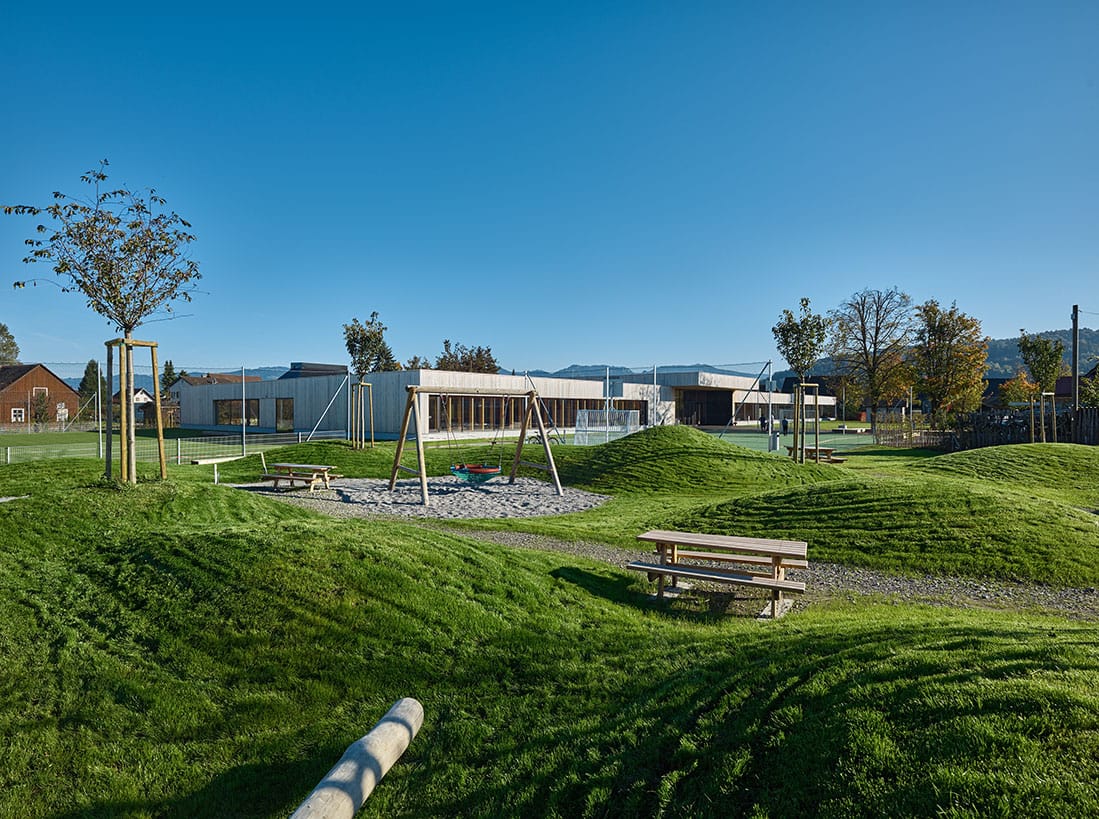
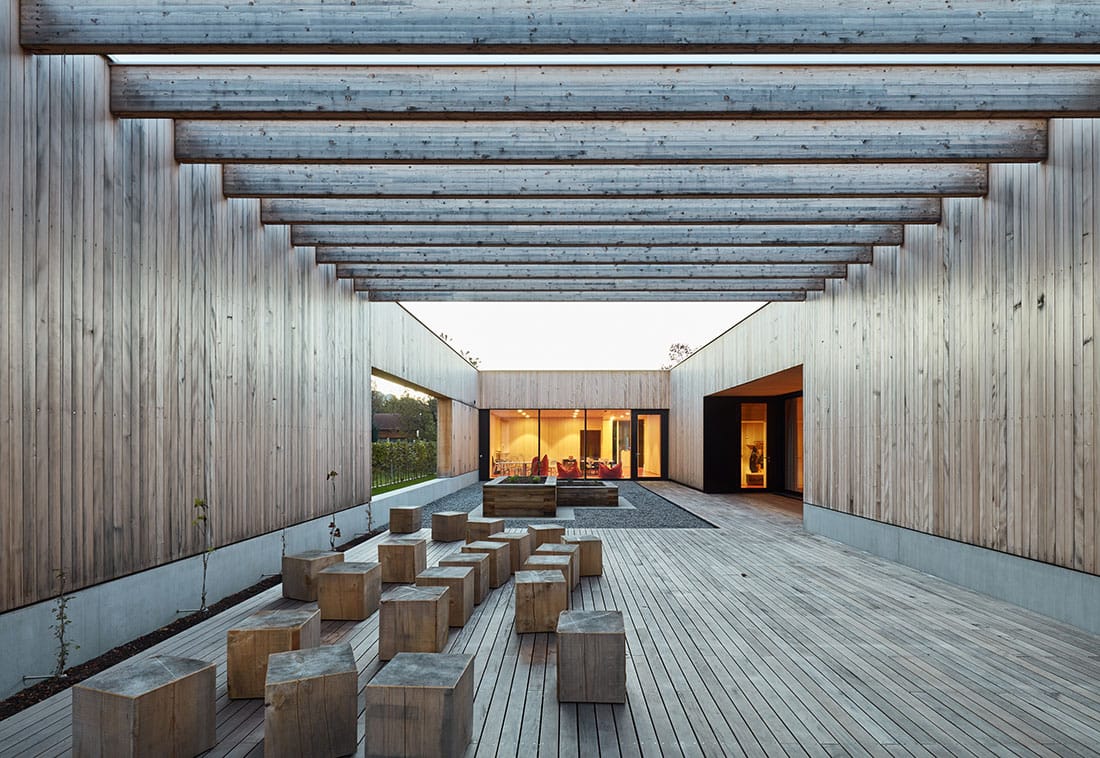
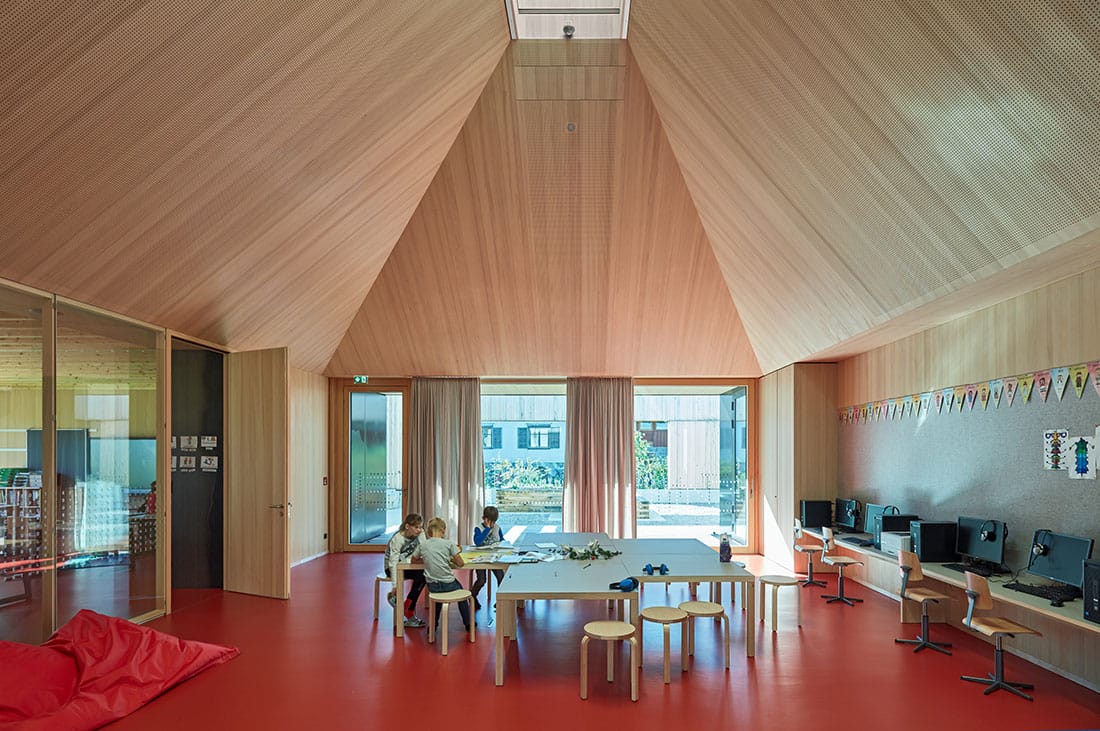
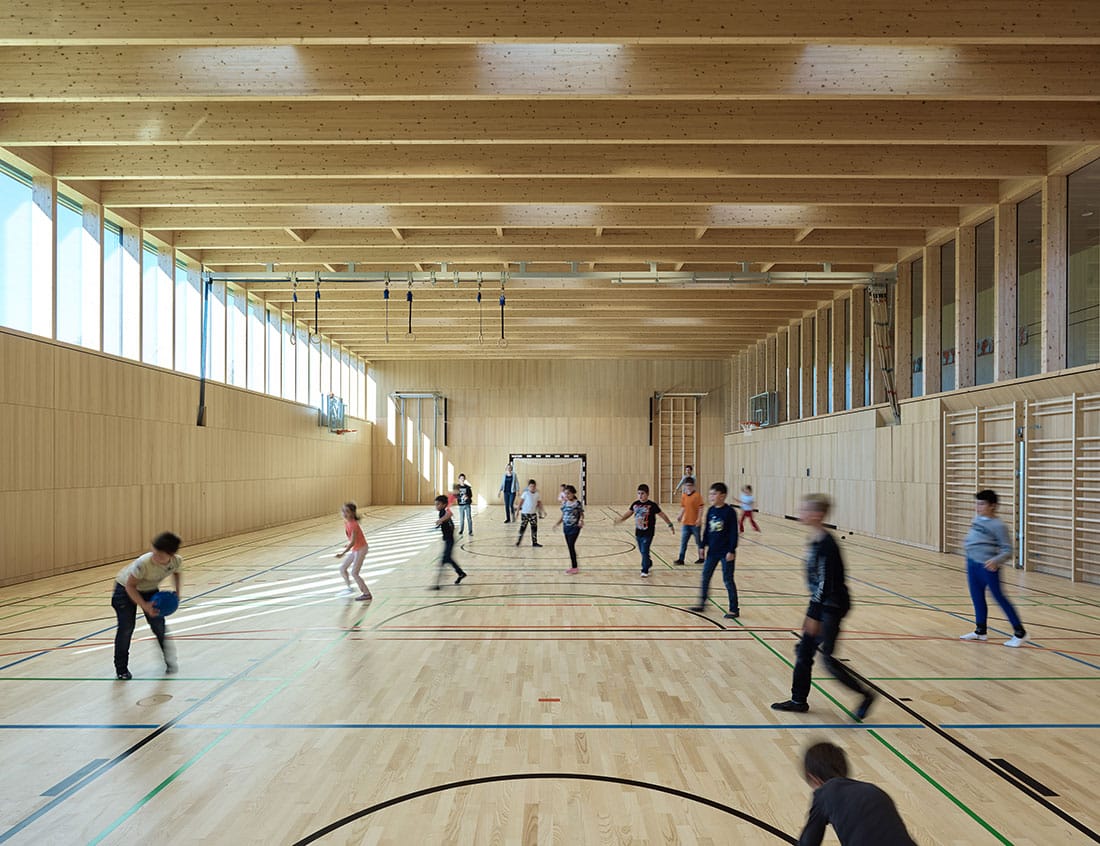
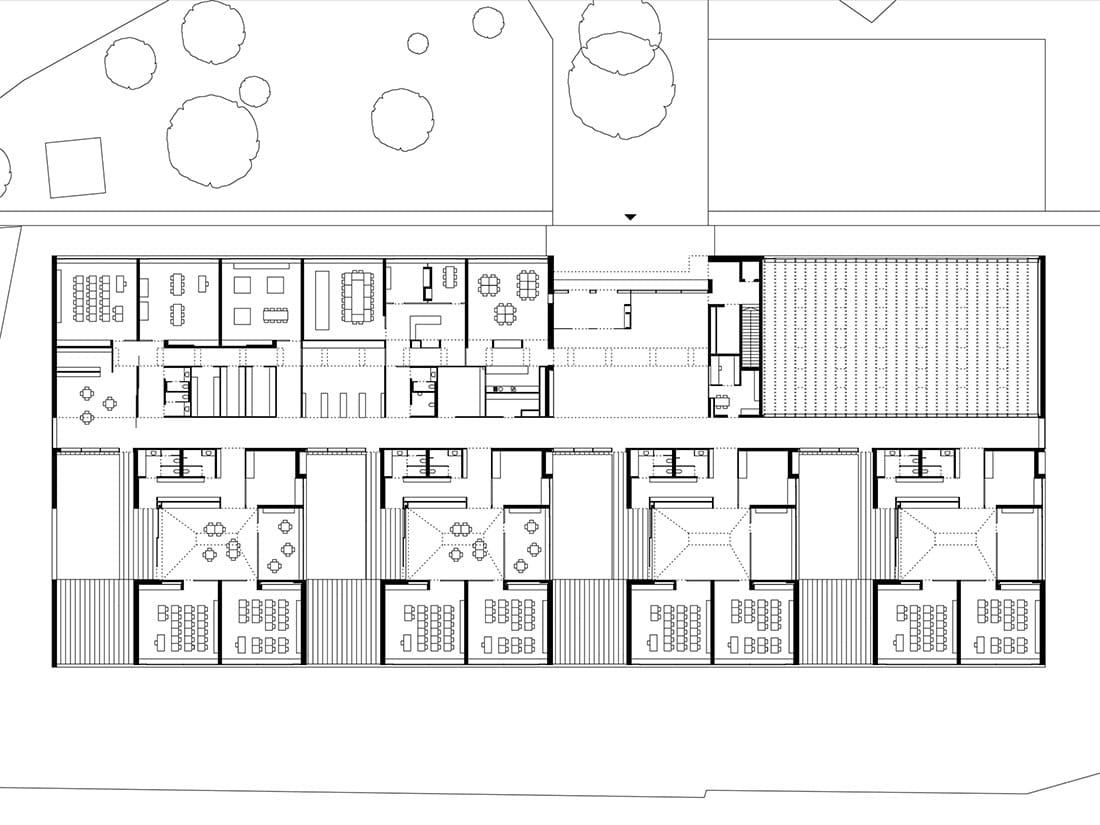
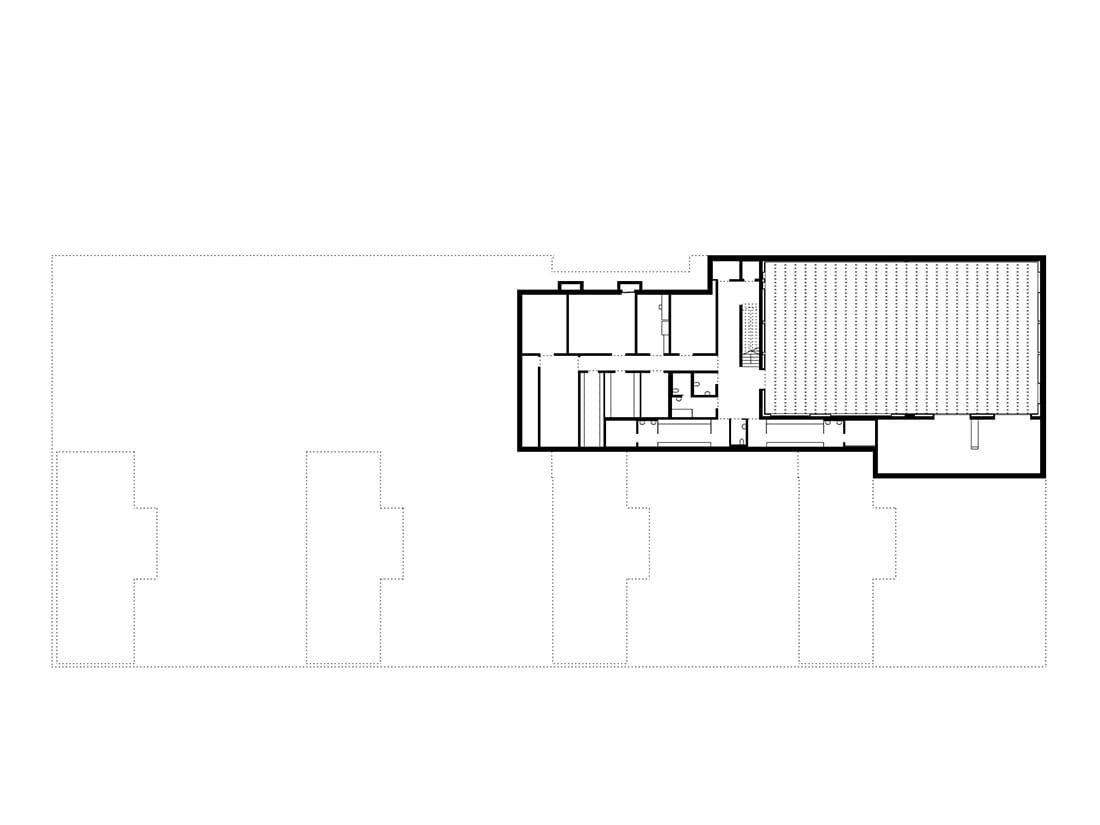

Credits
Architecture
Dietrich | Untertrifaller Architekten
Client
Municipality of Höchst
Year of completion
2013
Location
Höchst, Austria
Total area
2.530 m2
Photos
Bruno Klomfar



