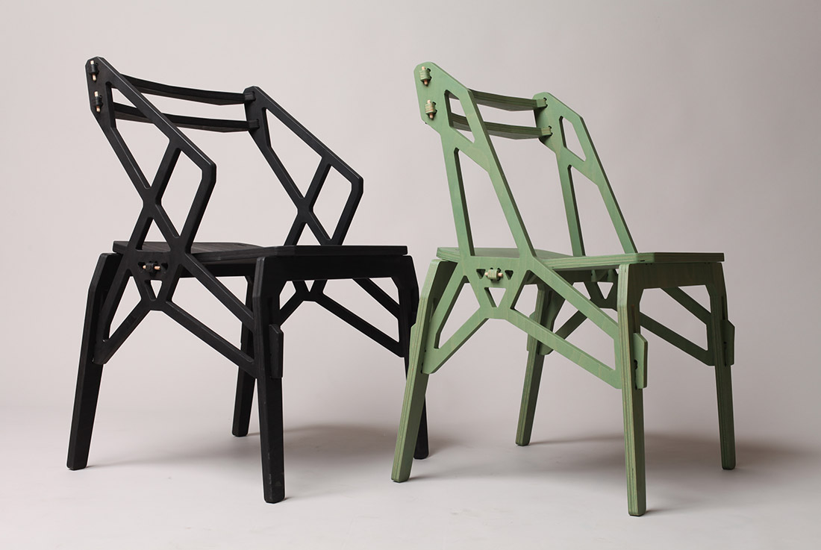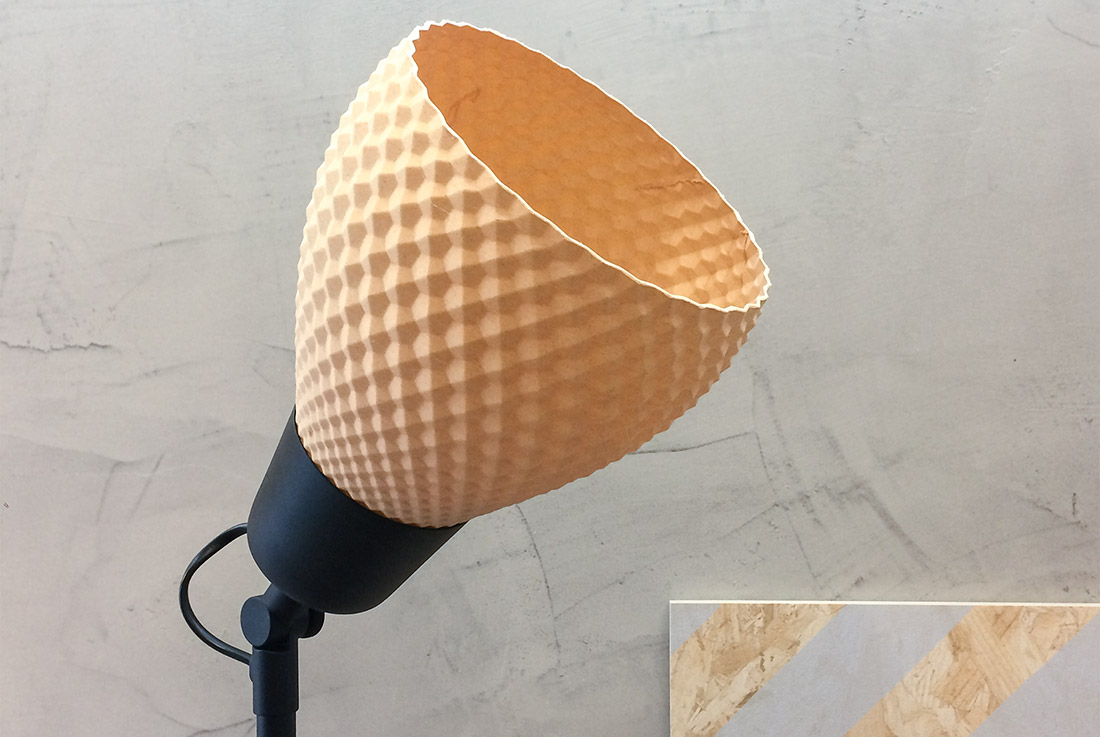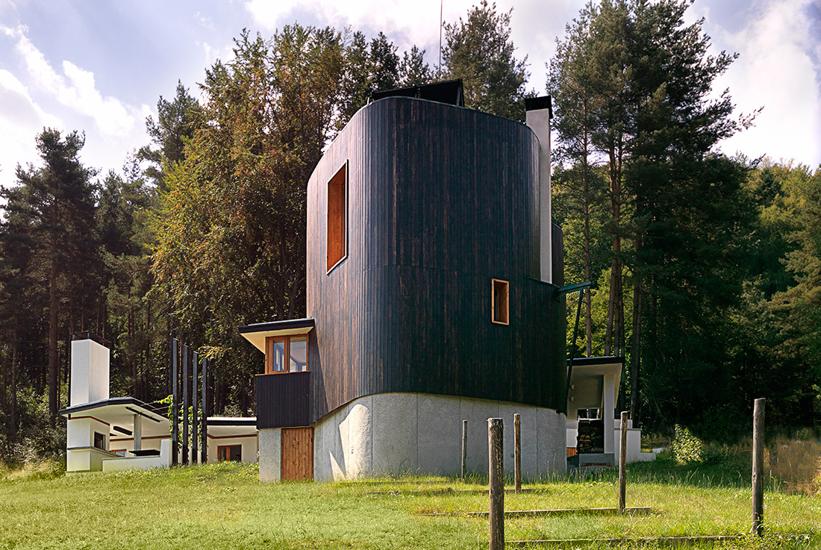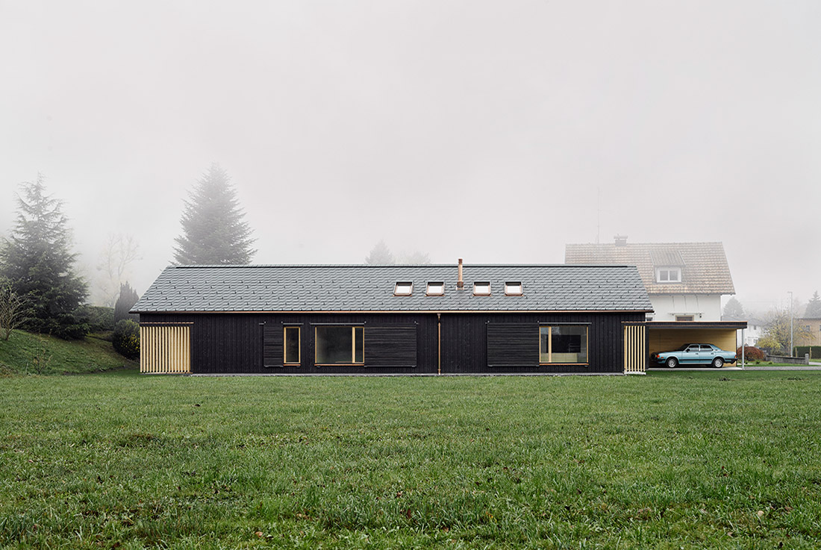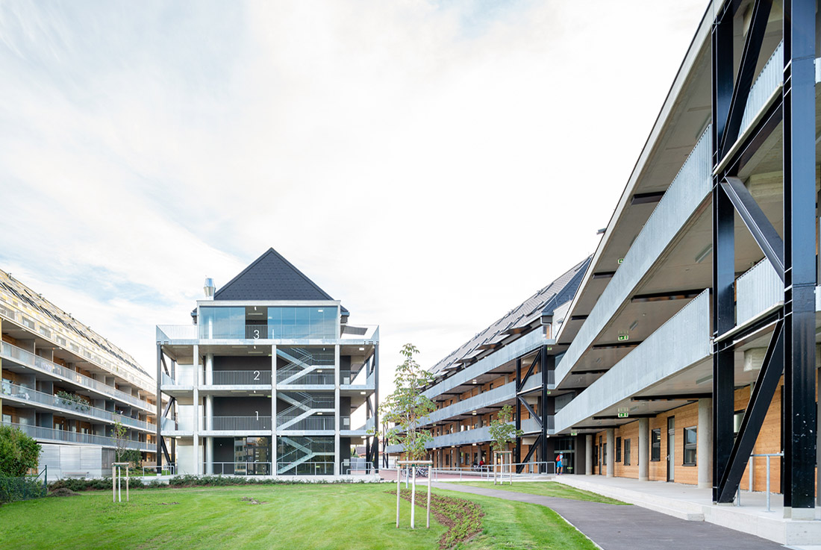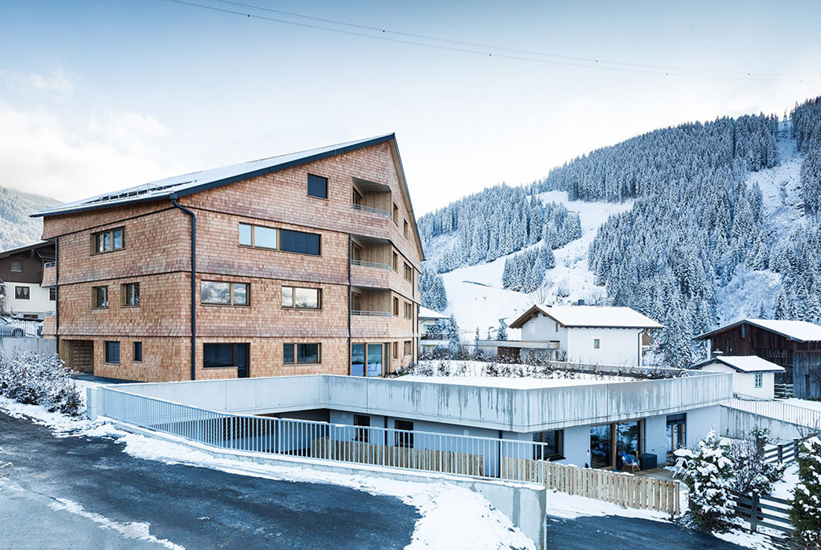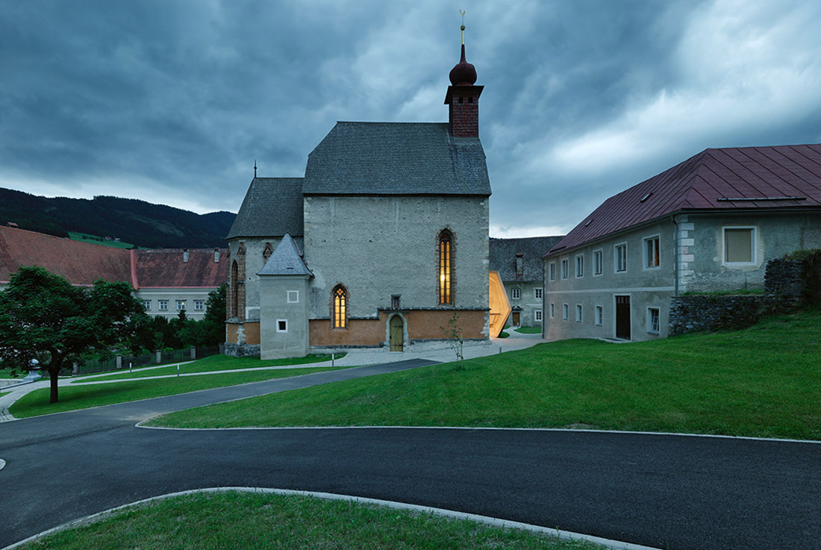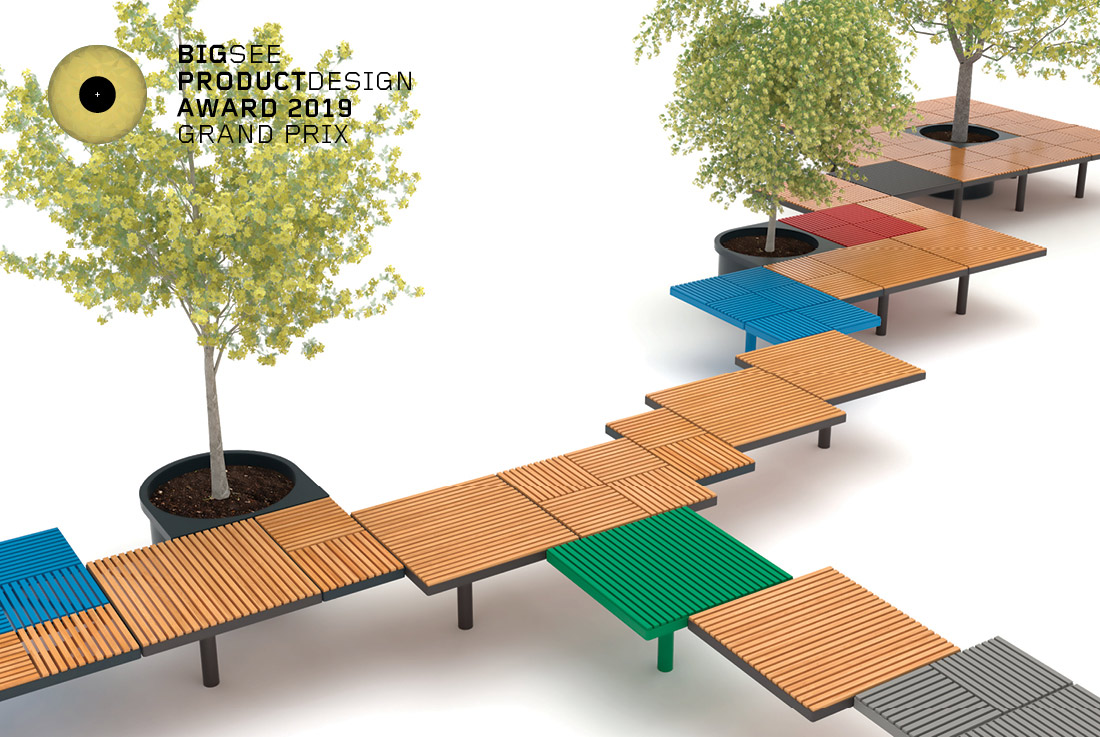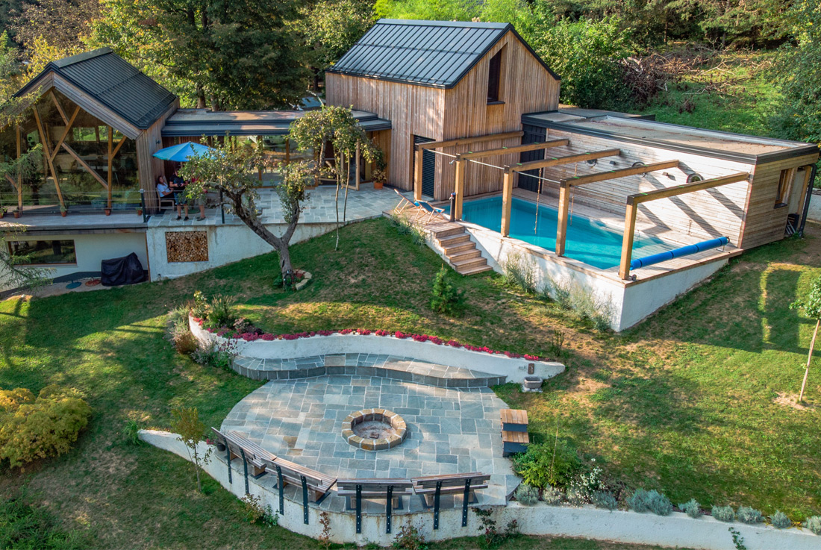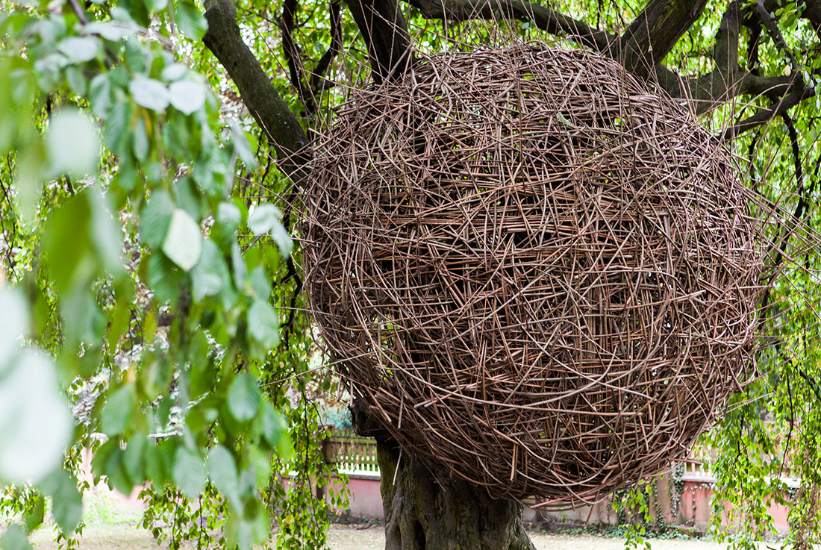WOOD
FRAME ARM CHAIR
The Frame chair represents a lightweight construction, based on the Integrated Truss Structures. Both sides of the chair possess a specific shape and stuck into the front and back legs, the seating and the back of the chair, thus making the chair extremely strong. The shape of the Frame chair is very distinctive and memorable and shows the beauty and the strength of the material used.
HEX SHADE | WOOOD by VOOOD for B2N; Bulgaria
Our nature has dual character, so does the light. Particle or wave, maybe both! This shade present willingness to achieve balance between very subtle and in the same time really tough and durable piece. With only 1 mm wall thickness it looks fragile like a sheet of veneer. In other hand it's surprisingly strong due to it's structural pattern which gave also production advantages like avoiding any support
FISHING LODGE by Simon Gill Architects; Bulgaria
The site of this house lies 1400 meters up, overlooking the lake of Batak, where temperatures vary from 40 degrees centigrade down to minus 20. For much of the year the house is overshadowed by tall trees behind it further up the 1:5 gradient of the hill (the house needed to be placed up high next to the forest edge to gain long views over the top of the
THE BARRELS by Slavin Baylov, Georgi Kostov; M1K3 PROJECT; Bulgaria
The project is a reconstruction of an already existing restaurant, which is a part of ensemble of three restaurants located in the Bansko ski zone. The designed accent is put on the double-high space and the fireplace in the center of the restaurant. Another essential element of the interior design is the south orientation as well as the panoramic view to the ski slopes and the mountain peaks. Timber
HOUSE Z|F, Gaissau
The private house Z|F with a total area of 114 sqm is situated in the meadows of the old Rhine, close to the Swiss border. The plots in this area are very large and almost require are compression. The elongated building continues the existing loose family house formation. There was a strong wish by the client – to have a direct environmental reference from every Room. This was answered
MAXIMILIANSTRAßE by ARTEC Architekten + Wimmer und Partner; Austria
About the authors: ARTEC Architekten Bettina Götz, Born on August 21, 1962 in Bludenz / Vorarlberg, Austria Studied architecture at the Technical University of Graz from 1980 to 1987 Board Member of the Austrian Architects Association (ZV) from 1990 to 1995 Prize of the City of Vienna for Architecture i n 2005 Professor of Design and Building
WOHNBAU HAID by LP architektur ZT GmbH; Austria
The compactly organized structure with central development responds by different cuts in the volume to the heterogeneous environment. Through incisions located at the corners of the building, all sixteen flats get a covered and protected external reference and at least a two-sided orientation. Built in hybrid construction, the building gets its unique identity with a shingle facade.
ST PETER’S CHURCH ST. LAMBRECHT by Reitmayr Architekten, Peter Reitmayr; Austria
St Peter’s Church St. Lambrecht St Peter’s Church was built from 1424 onward as a hospital and parish church and converted to the baroque style at the end of the 17th century. After being deconsecrated by decree of Joseph II in 1786, it was long used for other purposes. Not until 1897/1898 was it recreated under historicism, making use of old Gothic inventory. The single three-bay nave and side aisles
PIXEL by mmcité street furniture & Herrmann&Coufal
Imagine a playful mosaic of square modules arranged in any shape you could dream up. Symmetrical, regular, and totally irregular patterns will breathe new life into public spaces. You could experiment with the orientation of the wooden lamellas in the wood’s natural hues, or alternately go for more colourful displays. You could create simple, subtle, monochromatic forms, or you can take part in a playful game of tones, resulting
Family house in Dolenjska Region by Pillar; Slovenia
Two contceptually separated and with glass hallway connected houses, creates a unique connection with surrounding nature. Wooden facades and large windows emphasize contact with nature and have a beneficial effect on people's perception of the house. What makes this project one-of-a-kind? It’ all made in wood ! Architectural diversity and transparency makes this house connected with surrounding nature. Credits
Umomoku
Umomoku is an unobtrusive and simply designed line of comfortable outdoor furniture intended for lounging. It was originally conceived for Mulini Beach in Rovinj and subsequently redesigned for sales in furniture stores. The furniture construction consists of broad and narrow wooden slats of a square cross section that create a recognizable graphism in the design. Rich, sumptuous cushions create the visual identity of the entire collection. Modular nature of the
THE NEST by Jan Tyrpekl, Czech Republic
The „Nest” was born out of the desire to build and experiment. It came into existence without any investors, sponsors, assignment or any project documentation. I have chosen the location to be a place I knew well - the park in my hometown and I arranged it with the owner of the plot. The building material was paid by myself. The aim was to build a


